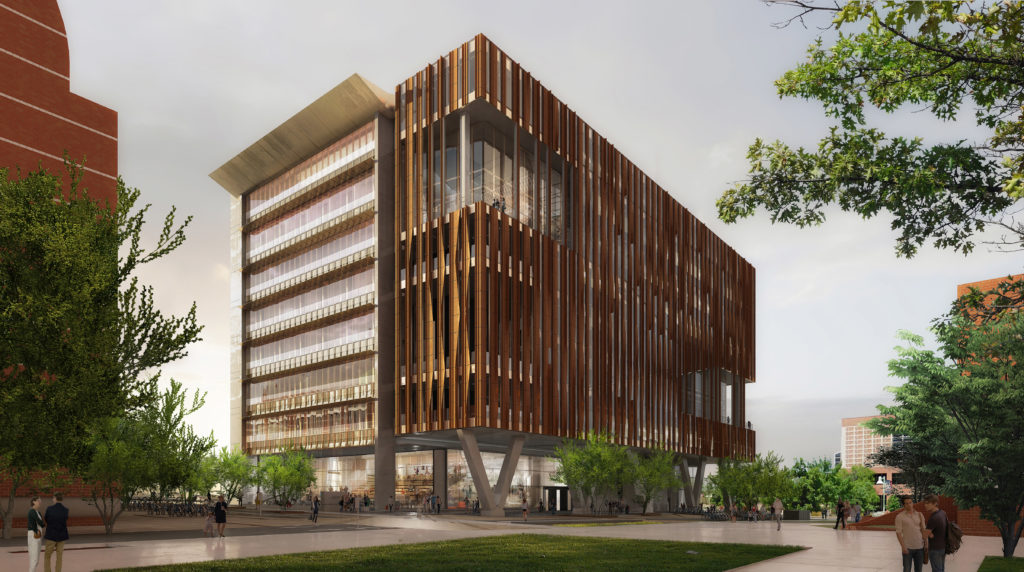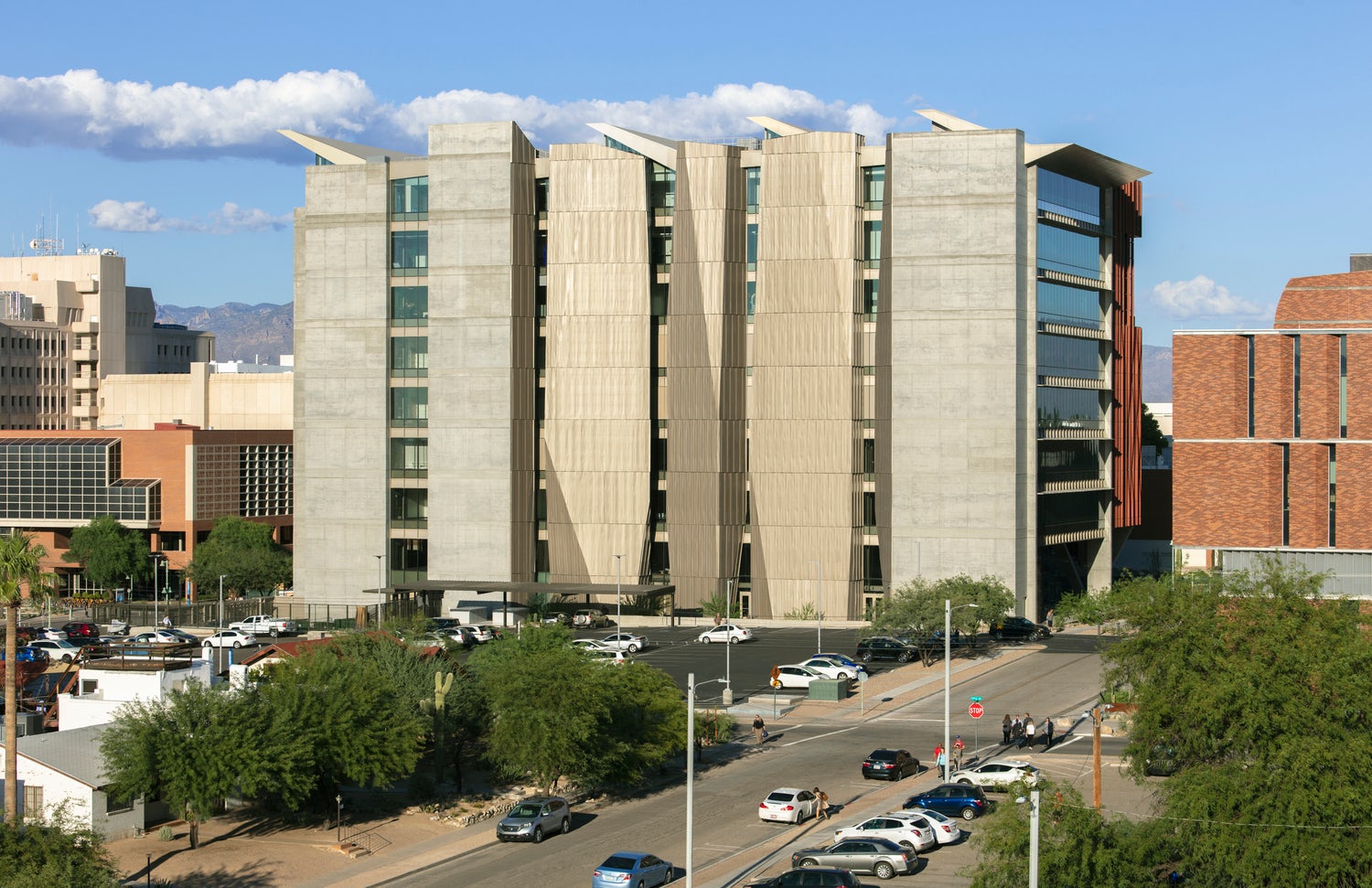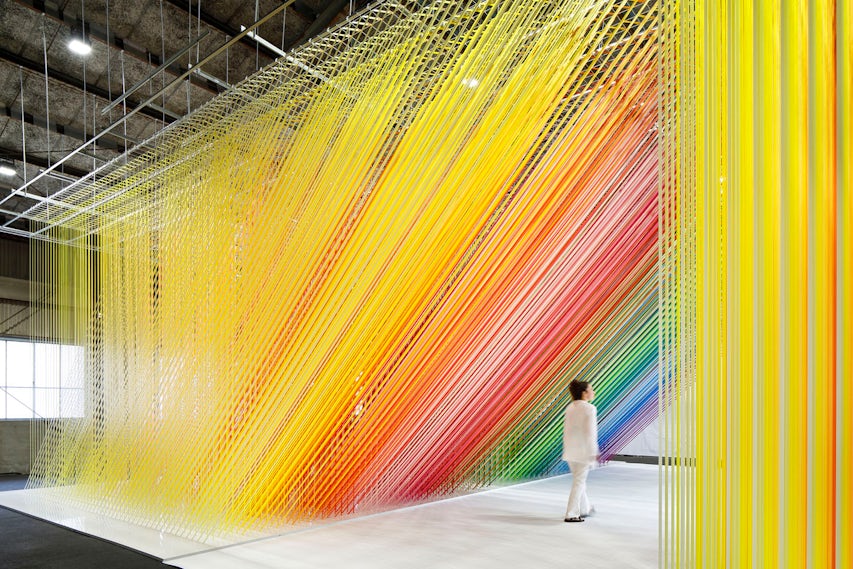The Health Sciences Innovation Building (HSIB), designed by CO Architects, provides a state-of-the-art multi-disciplinary, interprofessional medical and health education facility at the University of Arizona’s Health Sciences campus in Tucson, AZ. The $128-million, 230,000-square-foot-facility integrates education and transdisciplinary collaboration among teams of health professionals, students, and faculty in medicine, nursing, pharmacy, and public health. The building features an expansive 27,000-square-foot clinical skills and simulation center with a broad spectrum of instructional space, innovative technology, and learning applications to accommodate varying groups and team sizes. Additionally, it offers wet and dry research laboratories and student collaborative spaces to support industry partnerships.
Architizer chatted with Alex Korter, AIA, RIBA, LEED AP BD+C, principal and project manager at CO Architects, to learn more about this project.
Architizer: What inspired the initial concept for your design?
Alex Korter: We envisioned the terra-cotta façade as the building’s signature feature. Its design was inspired by the self-shading characteristics inherent in the nearby Sonoran Desert saguaro cactus. The terra-cotta material is a nod to Southwestern earthen materials, such as adobe.

© CO Architects
What do you believe is the most unique or ‘standout’ component of the project?
The undulating terracotta facade!

What was the greatest design challenge you faced during the project, and how did you navigate it?
Custom terra-cotta panels can be expensive, especially when part of a fully unitized curtainwall assembly. Using digital technology and parametric modeling, we tied together program comfort needs, geometry, panelization, and cost. Several design iterations were generated that included input from everyone involved in order to achieve our aesthetic and performative intents while adhering to the project’s budget and construction schedule. Collaborating early and often with Boston Valley Terra Cotta was critical for developing the manufacturing process for the desired twisted effect. The terra-cotta louvers were created using an extrusion method. Post-extrusion, they were twisted while still pliable, then finished with a raked texture. Also, devising and engineering an efficient attachment system for the terra-cotta panels back to the curtainwall was vital to keeping the project on track.

© CO Architects
Team members
Scott Kelsey, FAIA, managing principal, principal in charge Arnold Swanborn, AIA, LEED AP, design principal, design director Jonathan Kanda, FAIA, LEED AP BD+C, principal, project director
Consultants
Associate Architect: Swaim Associates Construction Manager: Kitchell MEP: Affiliated Engineers Structural Engineer: John A. Martin & Associates Civil Engineer: EEC Engineering & Environmental Consultant LEED: Atelier Ten Lighting: KGM Architectural Lighting AV/IT: NV5 Cost: Rider Levett Bucknall
Products / Materials
EXTERIOR Structural system: Exterior cladding— Terra Cotta: Boston Valley Metal/glass curtainwall: Kovach Building Enclosures Concrete: Baker Concrete Construction EIFS, ACM, or other: Kovach Building Enclosures Roofing— PVC Roofing Membrane: Sarnafil Windows— Steel: Kovach Building Enclosures Aluminum: Kovach Building Enclosures Glazing— Glass: Northwestern Industries Doors— Entrances: Kovach Building Enclosures Sliding doors: Dorma Fire-control doors, security grilles: Special doors (sound control, X-ray, etc.): Hydraulic Doors: Schweiss INTERIOR Interior finishes— Acoustical ceilings: Arktura (Forum & beam cover), Kirei (red baffles only) Suspension grid: Armstrong (ACT) Demountable partitions: Skyfold & Modernfold. Maharam (fabric only) Cabinetwork and custom woodwork: Pollmeier Baubuche (wood) Paints and stains: Sherwin Williams Wallcoverings: Designtex, BuzziSpace & Filzfelt (felt). Camira (fabric for wrapped panel in Sim Pat & 150/300P Learning Studios) Wall tile: Daltile (restrooms), Heath Ceramics (café only) Dry wall: N/A Masonry: N/A Paneling: Pollmeier Baubuche (wood panels) Plastic laminate: Abet Laminate (wood look), Formica (white) Special surfacing: Avonite (solid surface only) Floor tile: Daltile (restrooms) Resilient flooring: Forbo (linoleum), Mondo (rubber), Capri Cork (rubber cork on stairs), Mannington (LVT only), Armstrong (labs only) Carpet: Tandus Centiva Carpet fiber: Tandus Centiva Carpet backing: Tandus Centiva Raised flooring: Tate Conveyance— Elevators/Escalators: Arizona Elevator Solutions
For more on University of Arizona Health Sciences Innovation Building, please visit the in-depth project page on Architizer.







 440 Confair folding table
440 Confair folding table  University of Arizona Health Sciences Innovation Building
University of Arizona Health Sciences Innovation Building 


