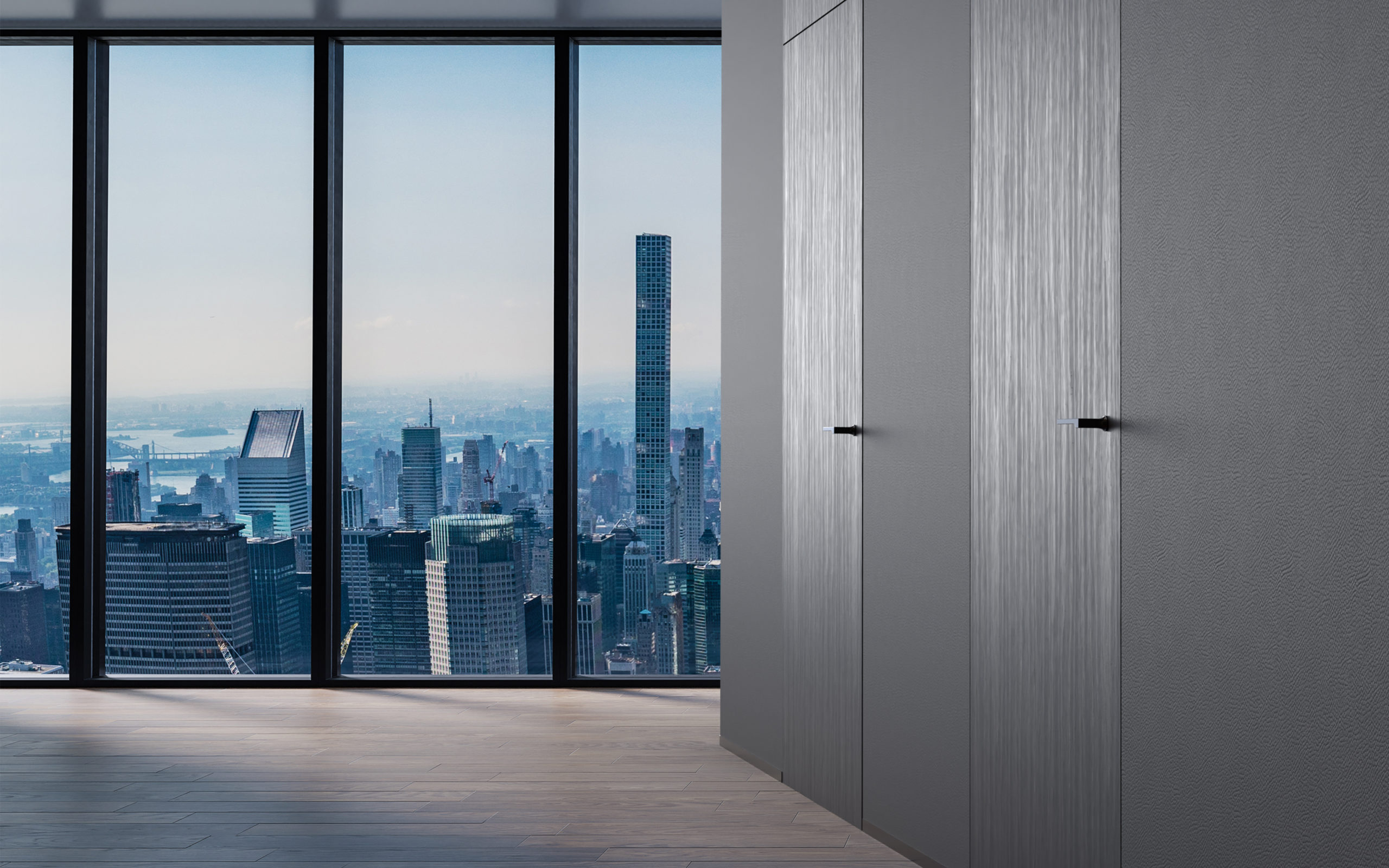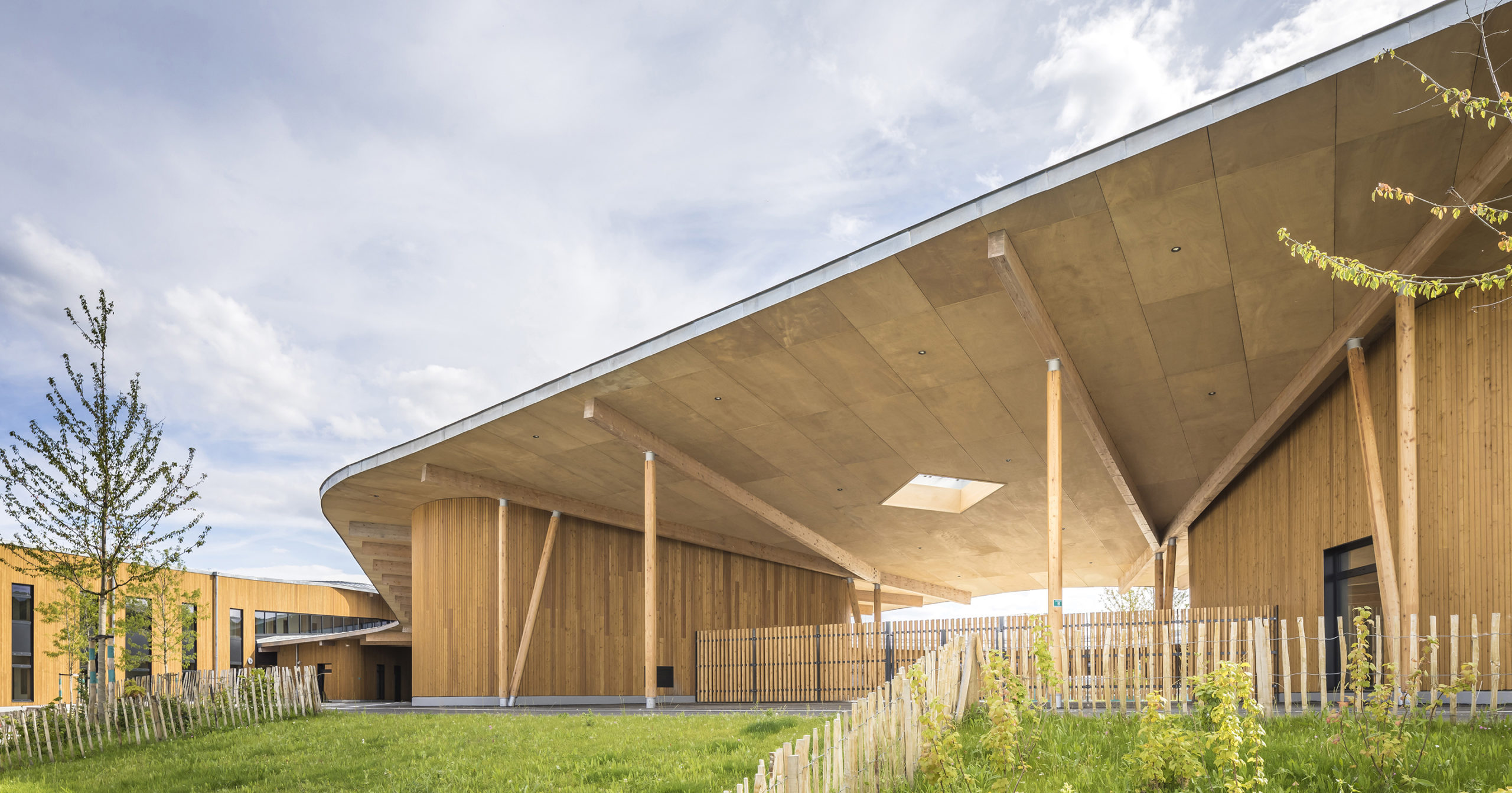TOKYO TORCH – is located in “Tokiwabashi District”, adjacent to one of Japan’s largest stations – Tokyo Station. To effectively utilize the site while allowing the maintenance and upgrading of the functions of the existing substation and sewage pumps, a new international financial and business district with two skyscrapers at its core – the 390-meter Torch Tower, which will be the tallest building in Japan and the 212-meter Tokiwabashi Tower, was envisioned.
Architizer chatted with Daiki Kono, project manager at Mitsubishi Jisho Design Inc., to learn more about this project.
Architizer: What inspired the initial concept for your design?
Daiki Kono: The exterior of the tower section is composed of a grid that references the wooden lattices and shoji screens used in the outer skin of Japanese architecture while the metallic color scheme expresses the history of the area where companies dealing with iron were once concentrated in. The exterior of the lower level is based on the traditional Japanese painting “Ukiyo-e “. Ukiyo-e depicts people’s activities in layers within a single two-dimensional picture, but we interpreted it from a vertical perspective and reconstructed it in three dimensions.
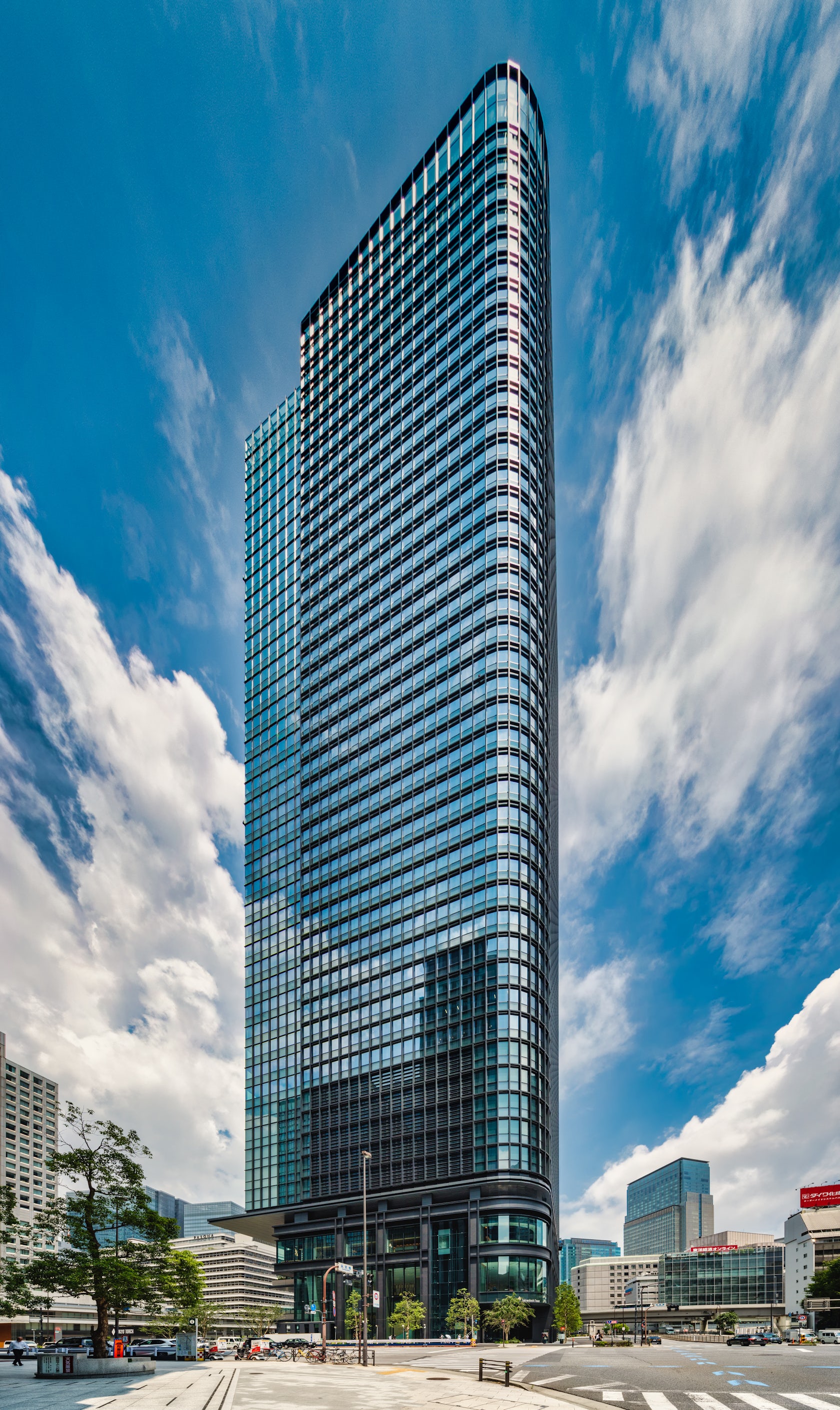
© Mitsubishi Jisho Design Inc.
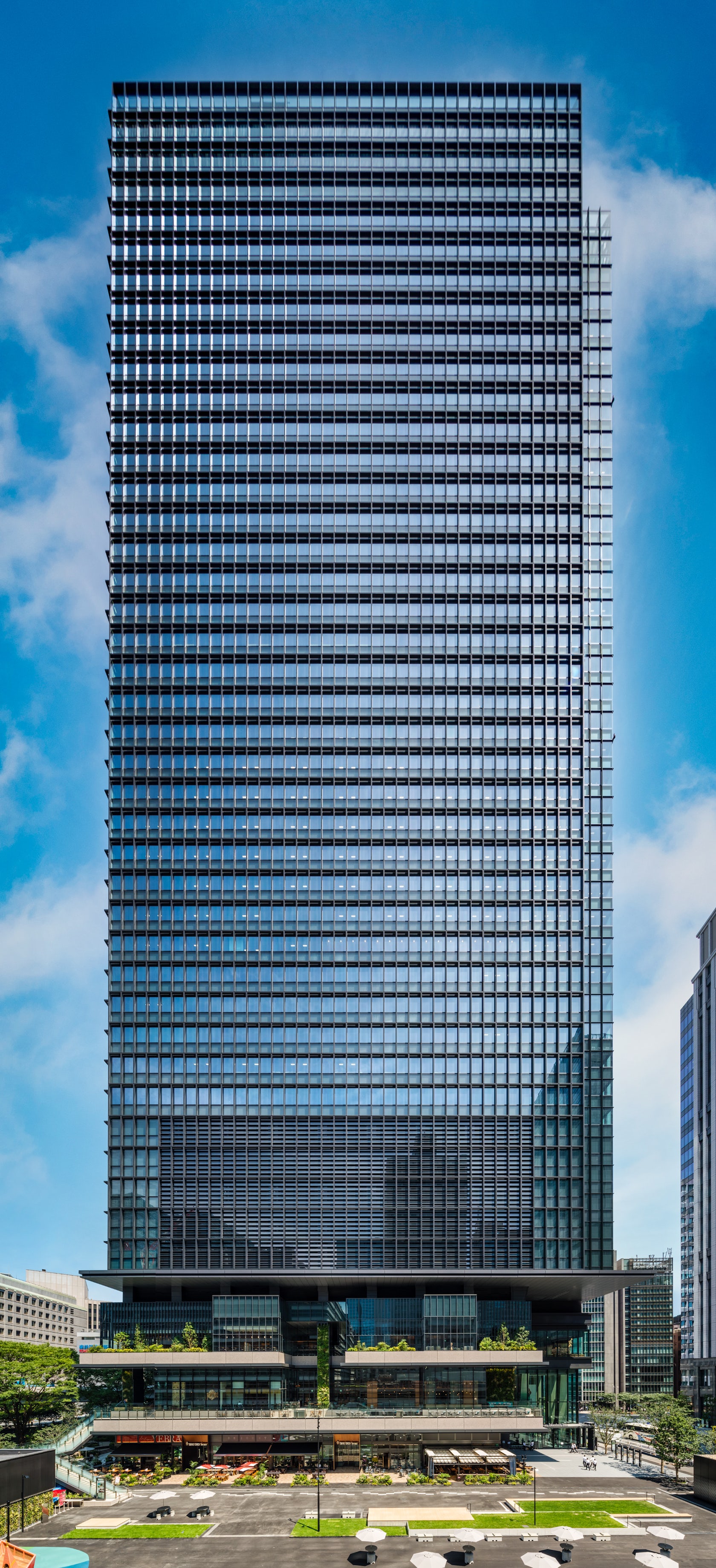
© Mitsubishi Jisho Design Inc.
This project won in the 10th Annual A+Awards! What do you believe are the standout components that made your project win?
The façade of the low-rise part was planned to consist of a large glass surface and a terrace so that the inside and outside of the building would bleed into each other. At night, the interior emerges as a second façade in the night view, expressing the image “open” to the city. This is a proposal for the attitude that skyscrapers should have toward the city in the coming era.
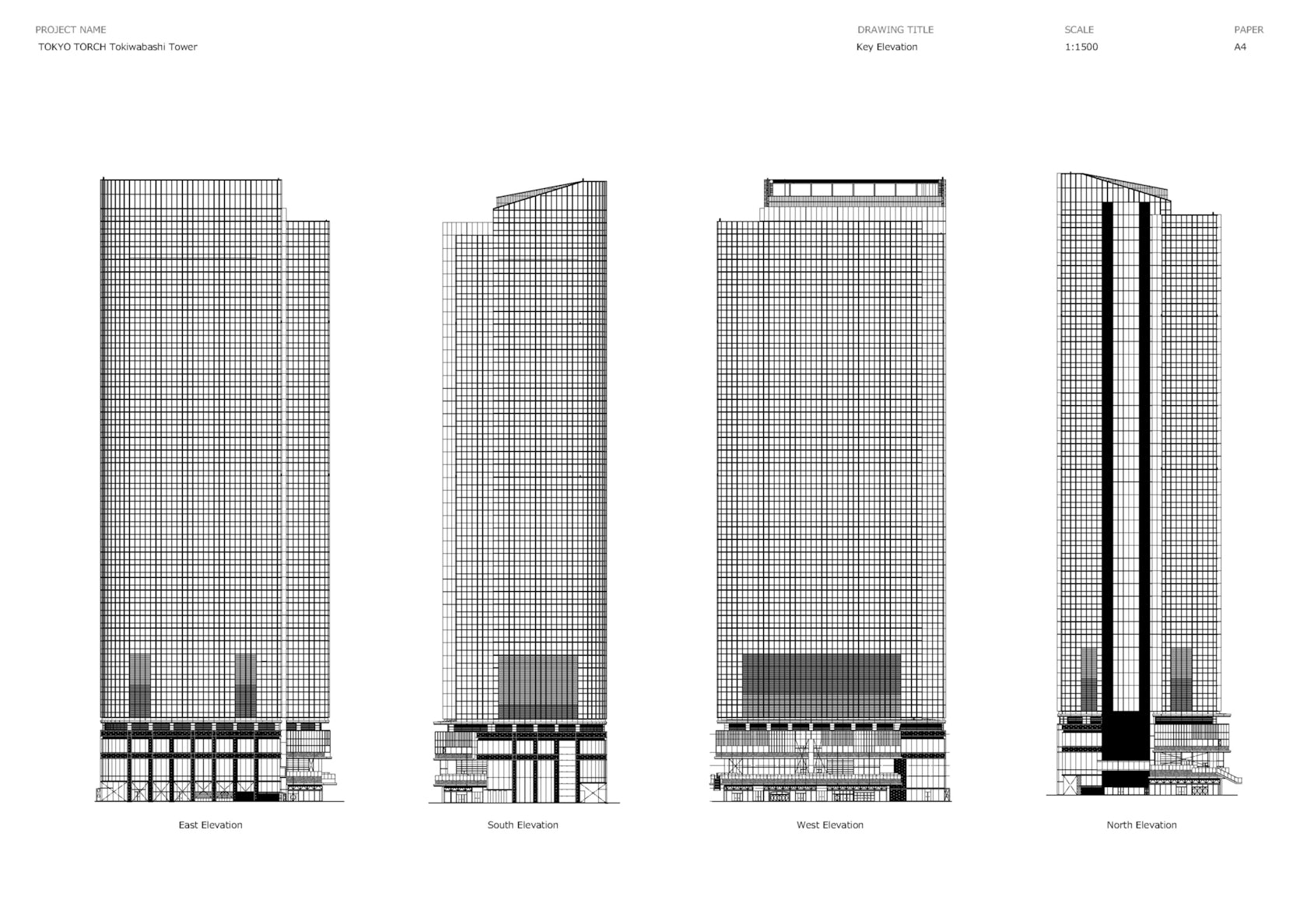
© Mitsubishi Jisho Design Inc.
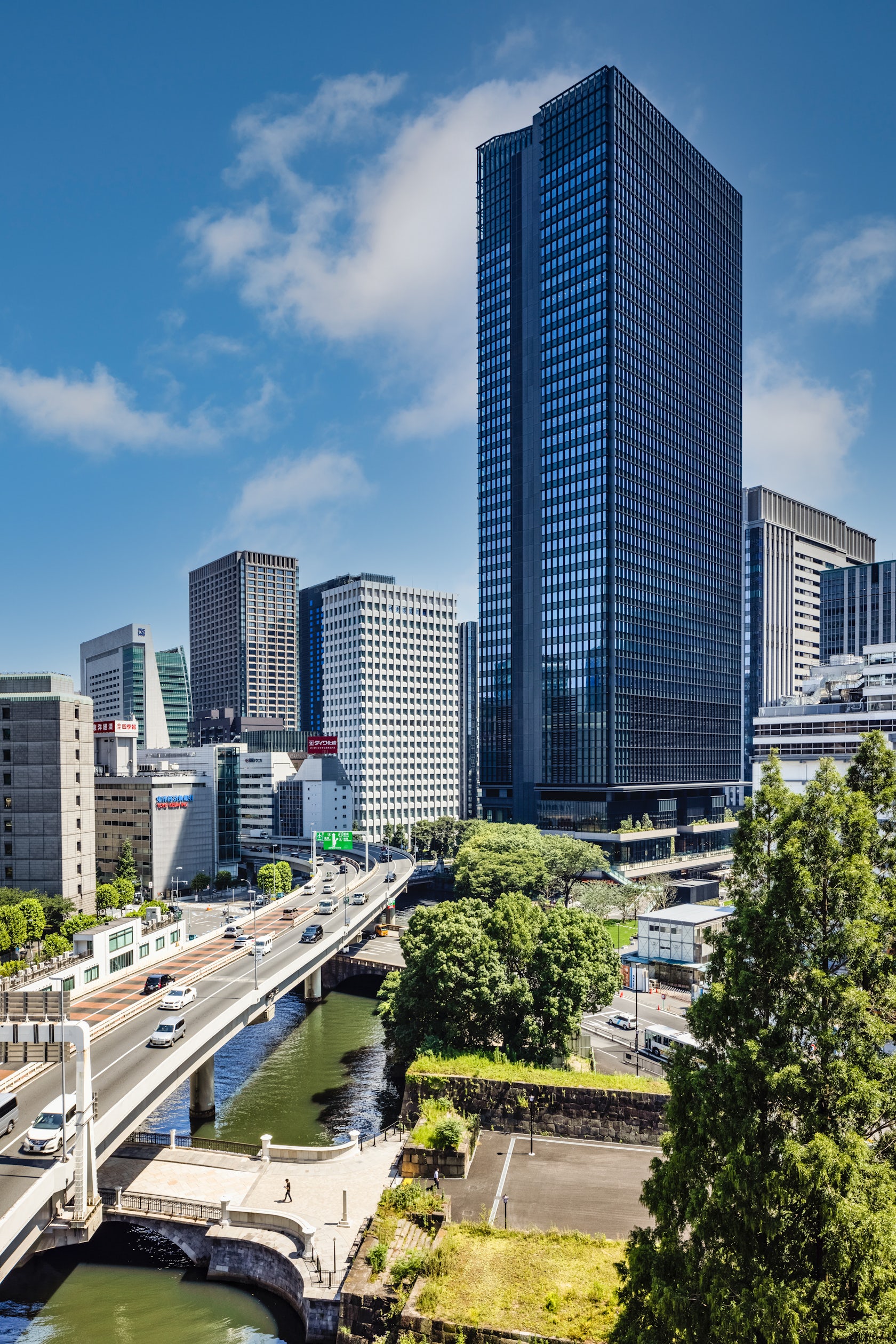
© Mitsubishi Jisho Design Inc.
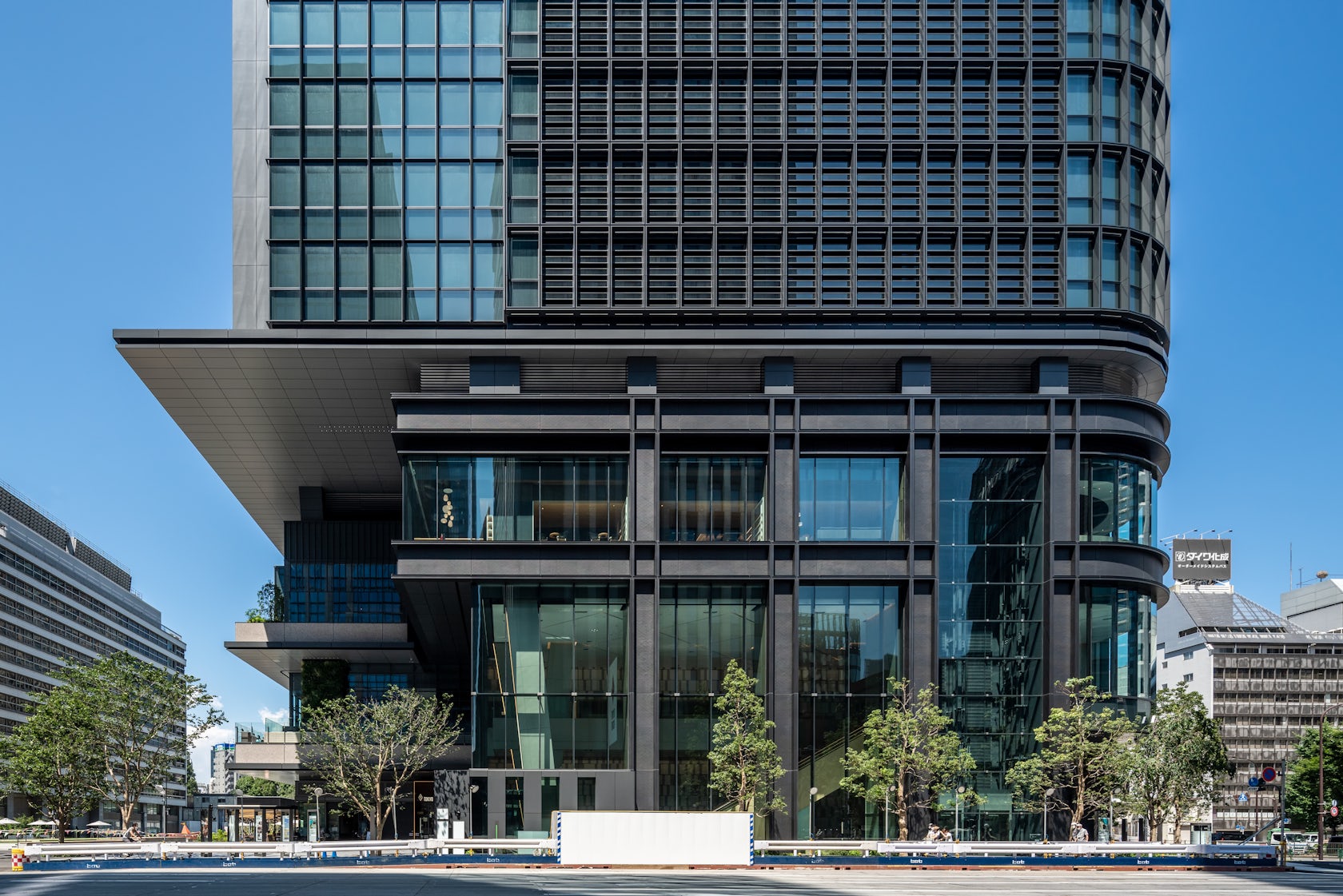
© Mitsubishi Jisho Design Inc.
What was the greatest design challenge you faced during the project, and how did you navigate it?
Within the Tokiwabashi district, the Tokiwabashi Tower site is surrounded by the Nihonbashi River, an underground highway and substations making it a very narrow and irregular-shaped site. To compete as a large-scale office in Japan, it was necessary to expand the floor plates of the upper typical floors. By designing inclined columns extending diagonally from the ground floor in all directions, the floors above the 8th floor could be expanded, the building was able to extend over eight floors to 1.2 times the size of the basement.
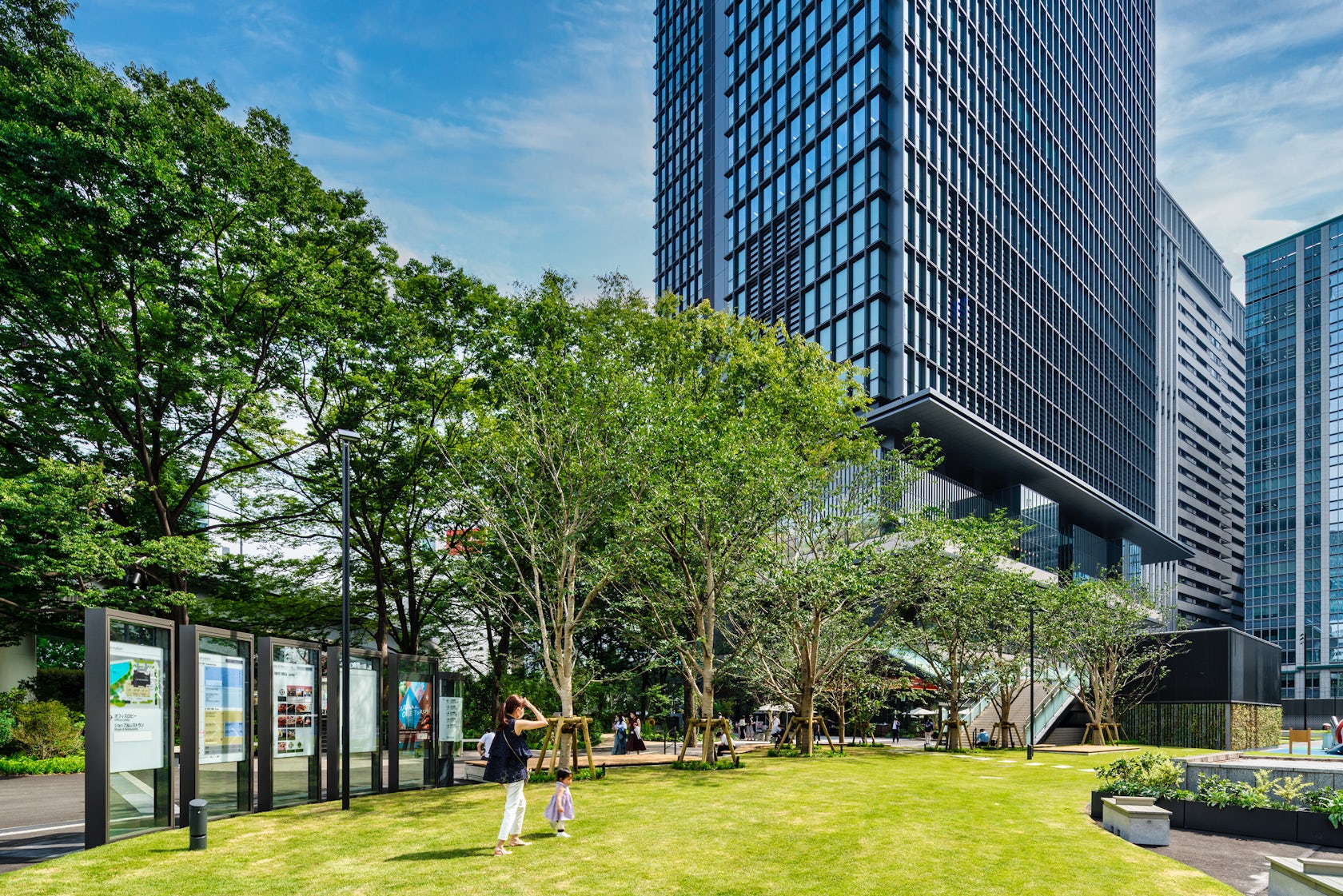
© Mitsubishi Jisho Design Inc.
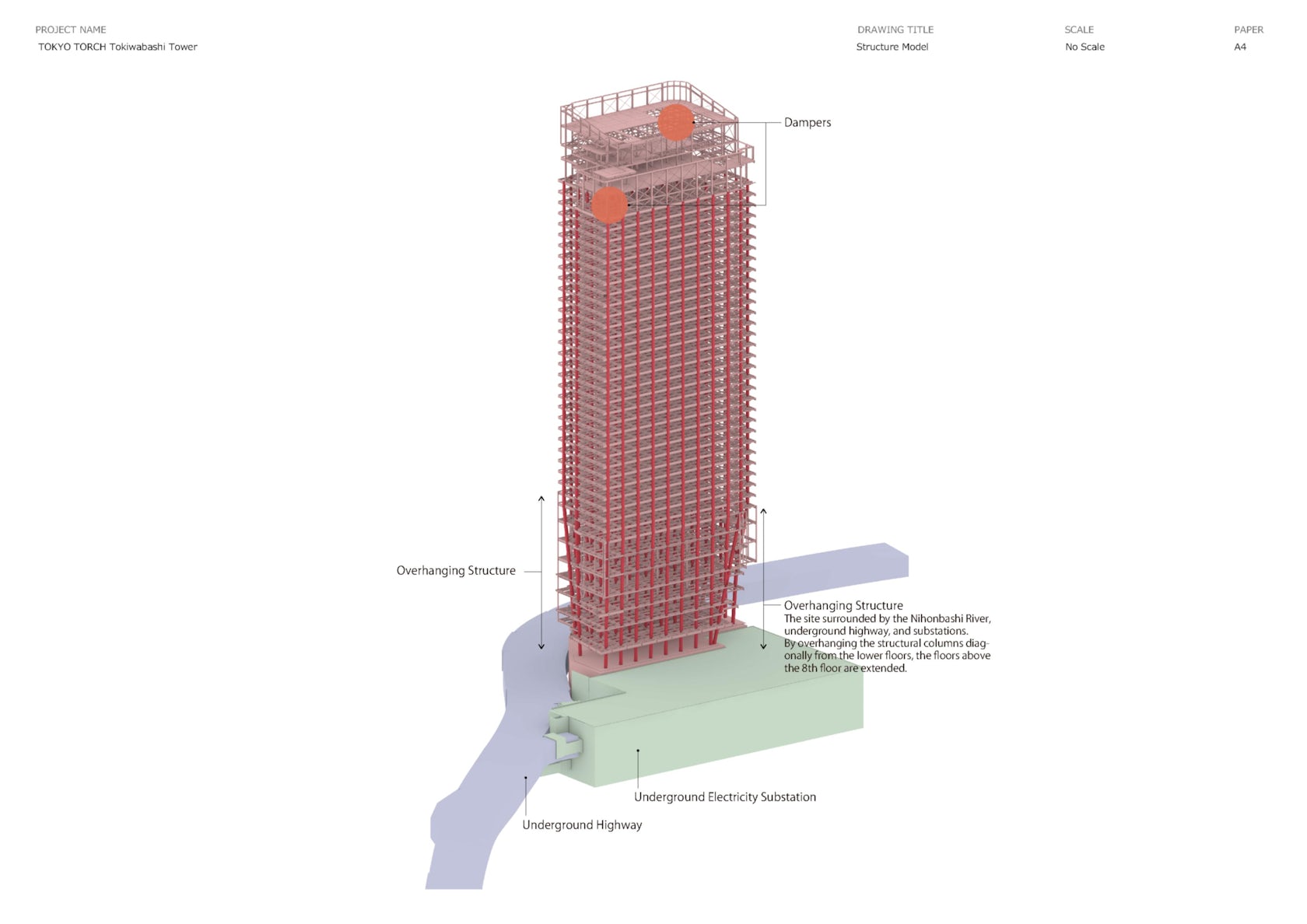
© Mitsubishi Jisho Design Inc.
How did the context of your project — environmental, social or cultural — influence your design?
Unlike in the West, the Japanese did not have a culture of preferring to eat on terraces, but after “Covid-19,” terrace seating became the preferred choice to maintain a safe distance between people. “Covid-19” had an impact on Japanese culture. In response, we designed many outdoor spaces in Tokiwabashi Tower.
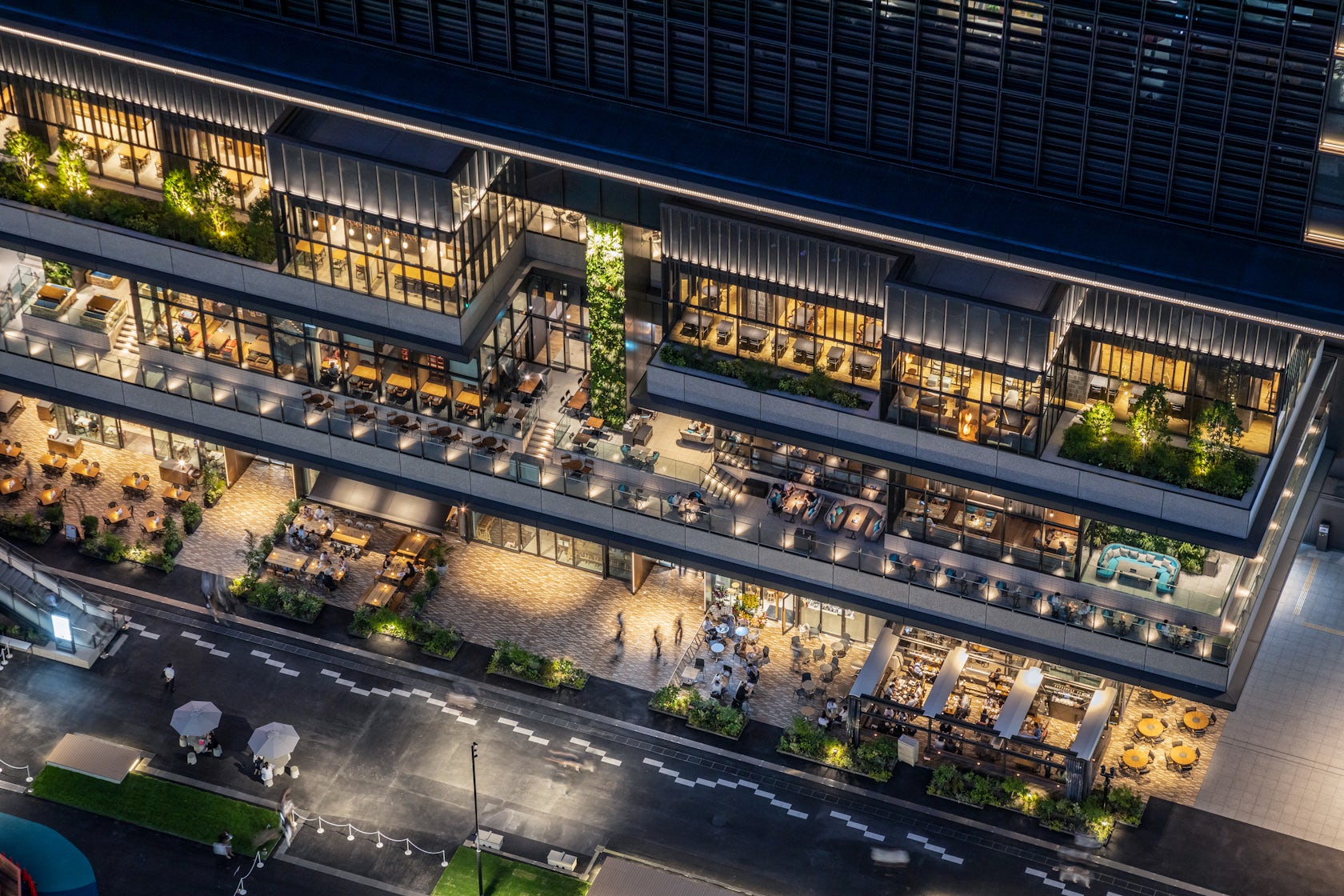
© Mitsubishi Jisho Design Inc.
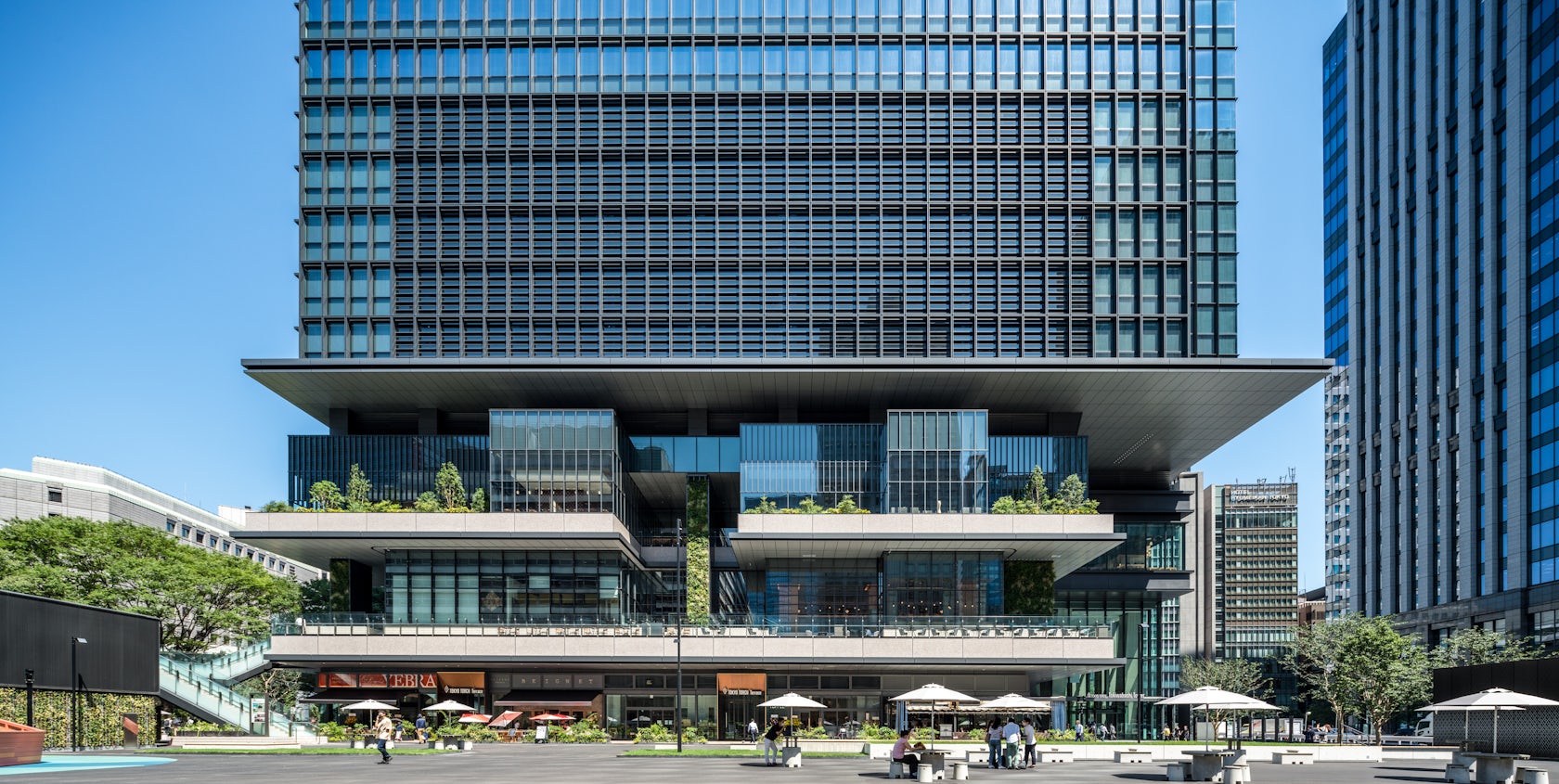
© Mitsubishi Jisho Design Inc.
What drove the selection of materials used in the project?
The interior of the common area features terrazzo walls inspired by the castle walls of Edo period(1600s) and the stone masonry of the historical Tokiwabashi Bridge. Wood materials and ornamental plants also have been placed throughout the building to create a comfortable common space with a sense of calmness. Japanese people have a deep affinity for stone and wood which have been used in Japanese architecture since ancient times. The abundant use of natural materials has led to increased relaxation of office workers which in turn has led to increased productivity and a sense of fulfillment.
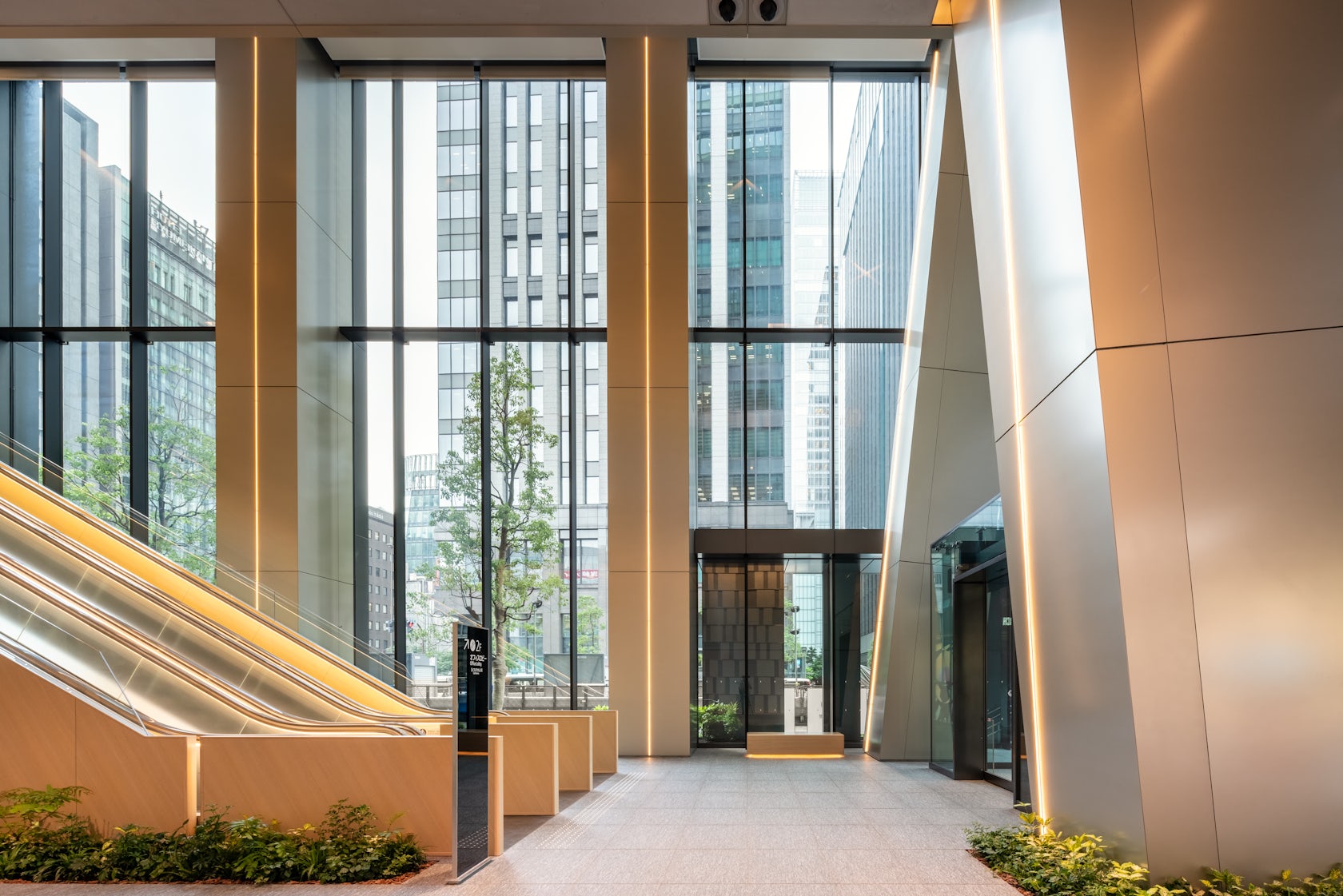
© Mitsubishi Jisho Design Inc.
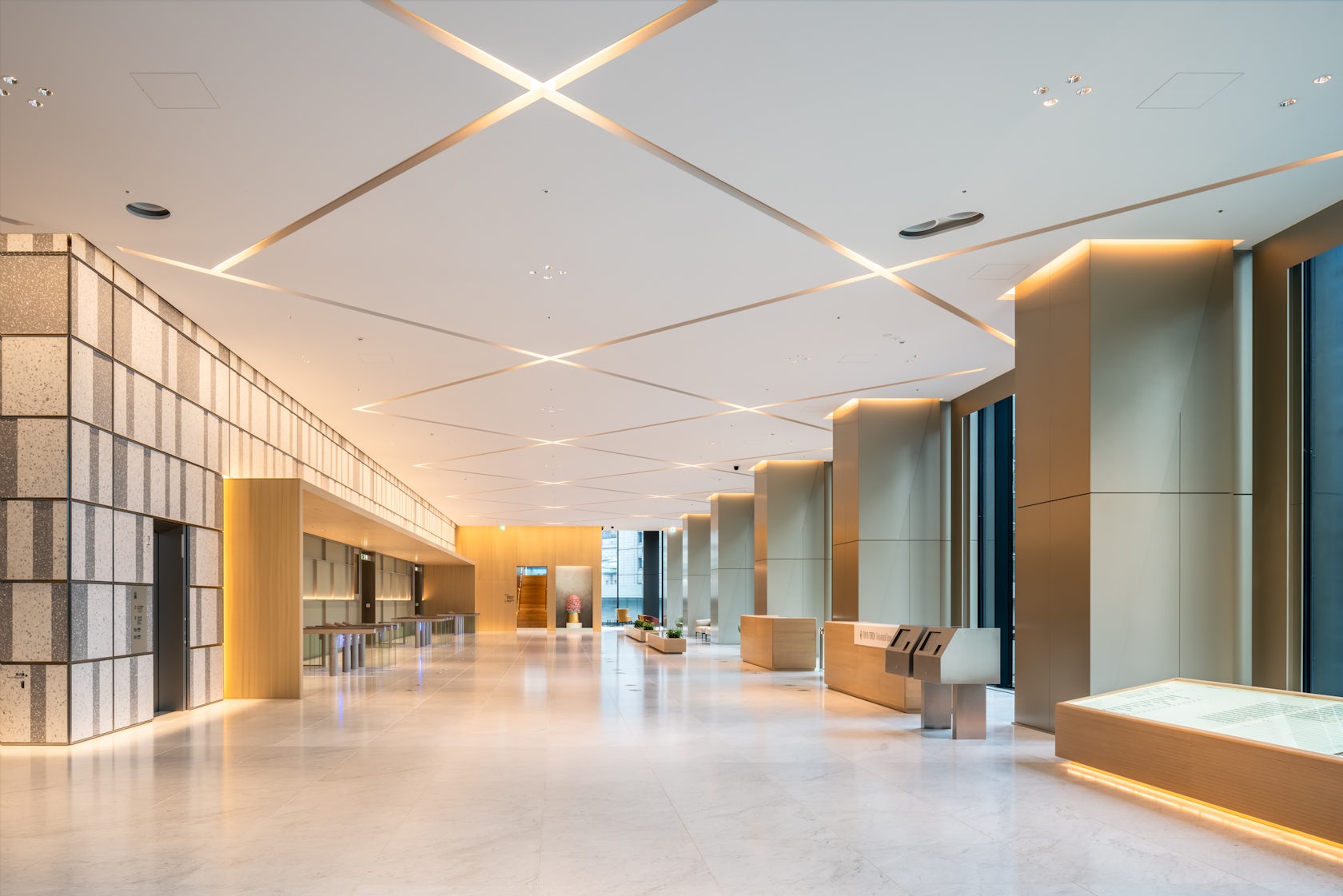
© Mitsubishi Jisho Design Inc.
How have your clients responded to the finished project?
The client was very pleased. And they are operating this building with the intention of growing it together. This architecture was designed with the idea that the building and the plaza will be integrated, and the various events and people’s activities will become the landscape of the city and create a new scenery in front of Tokyo Station. In this project, the management company was invited to participate from the planning stage, and we shared the design concept of each part of the building from the early stage. The relationship with the building does not end with the completion of construction; rather, a relationship that grows with the building after completion has been established. It is my pleasure as a designer that we have established a relationship that continues to grow with the building after its completion.
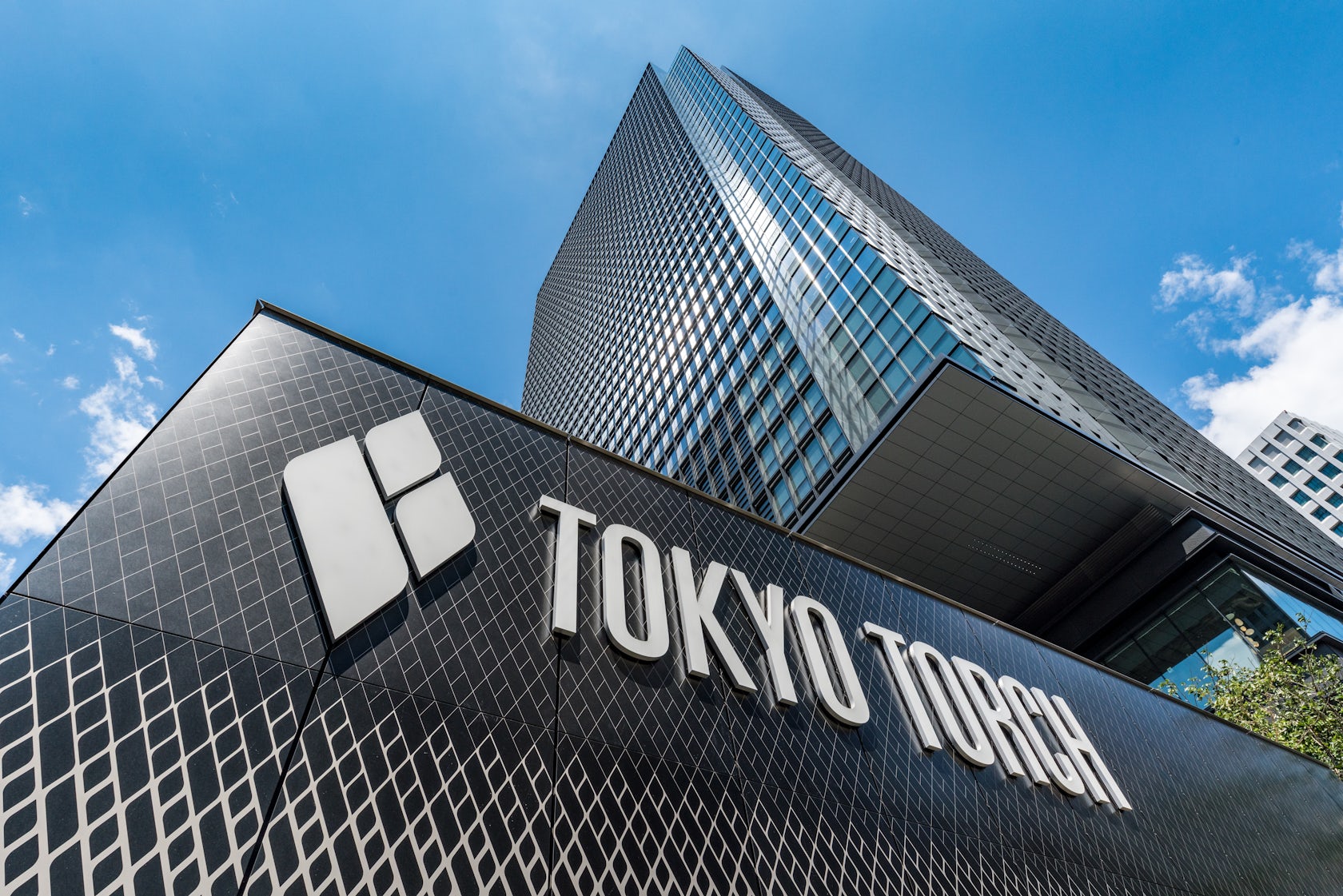
© Mitsubishi Jisho Design Inc.
Team Members
Architects / Koichiro Yano, Kyosuke Nakamura – Mitsubishi Jisho Design Inc. // Interior Designers / TAKUYA TAKAHASHI ARCHITECTS, MEC Design International Corp., spinoff co.,ltd. // Lighting Designers / sola associates
For more on Tokyo Torch, please visit the in-depth project page on Architizer.


































 TOKYO TORCH Tokiwabashi Tower
TOKYO TORCH Tokiwabashi Tower 