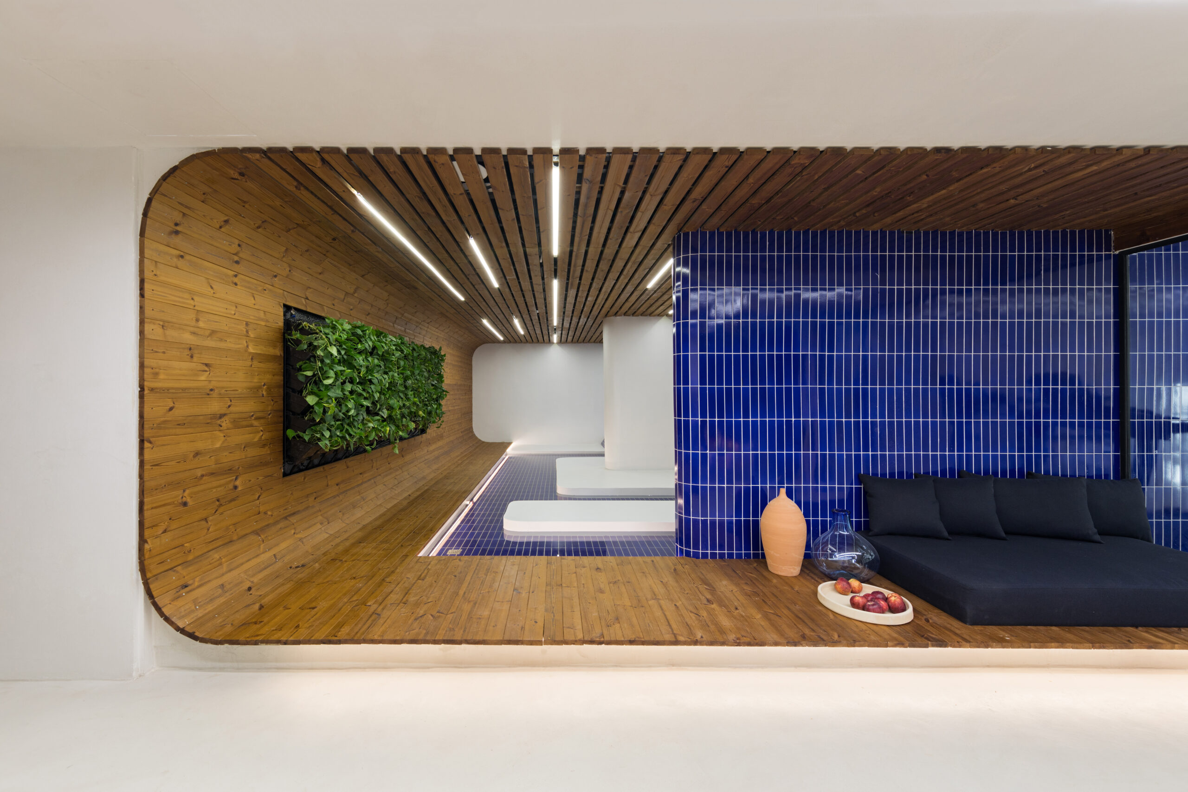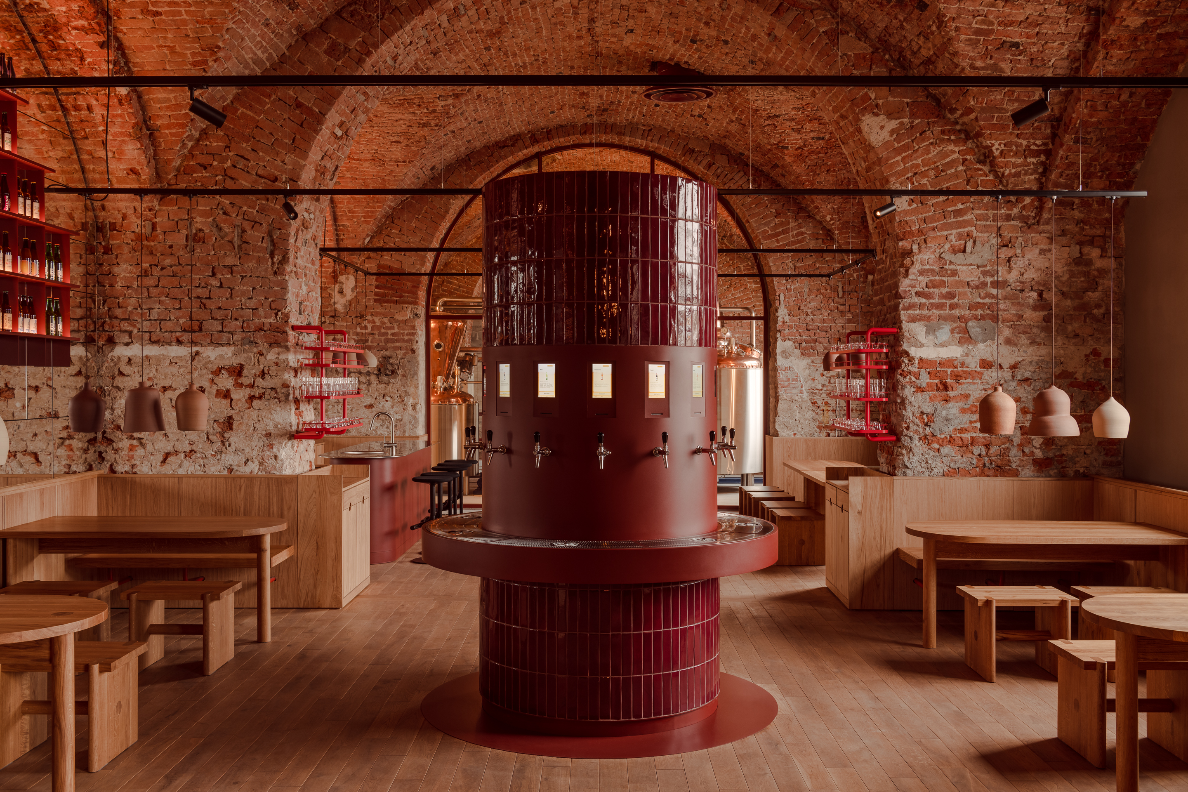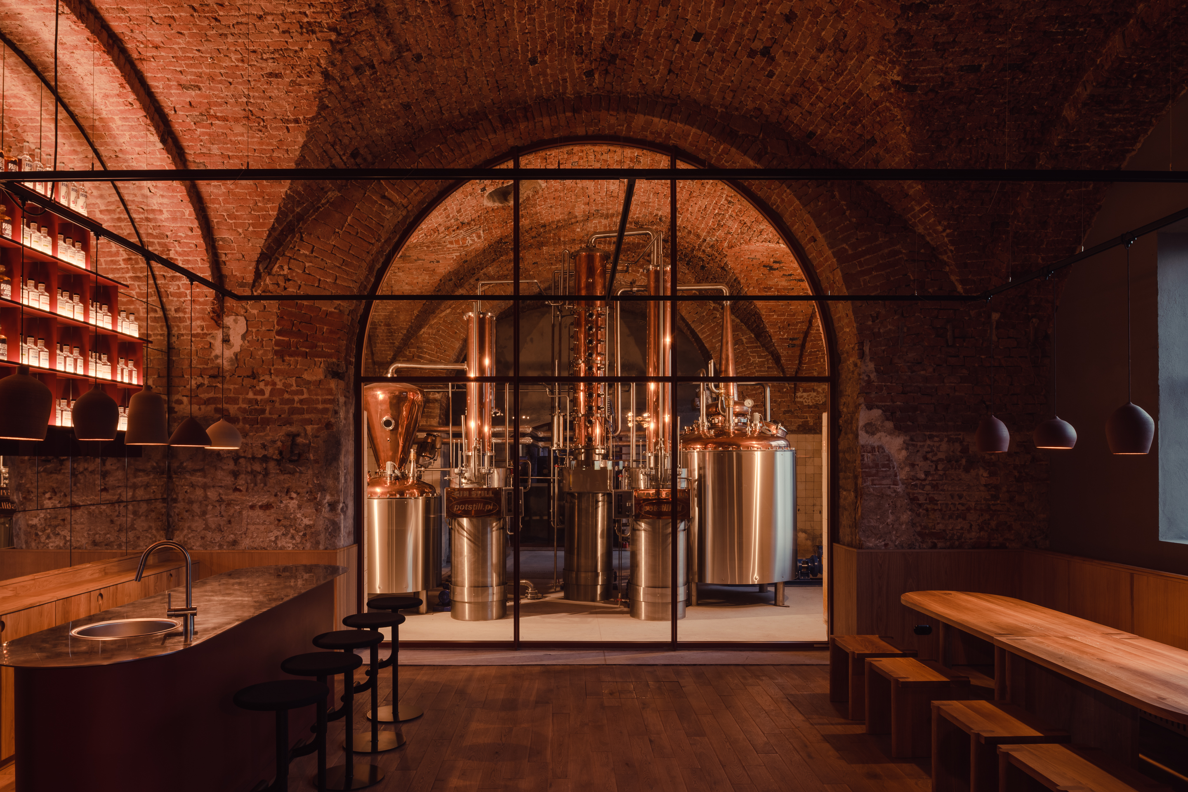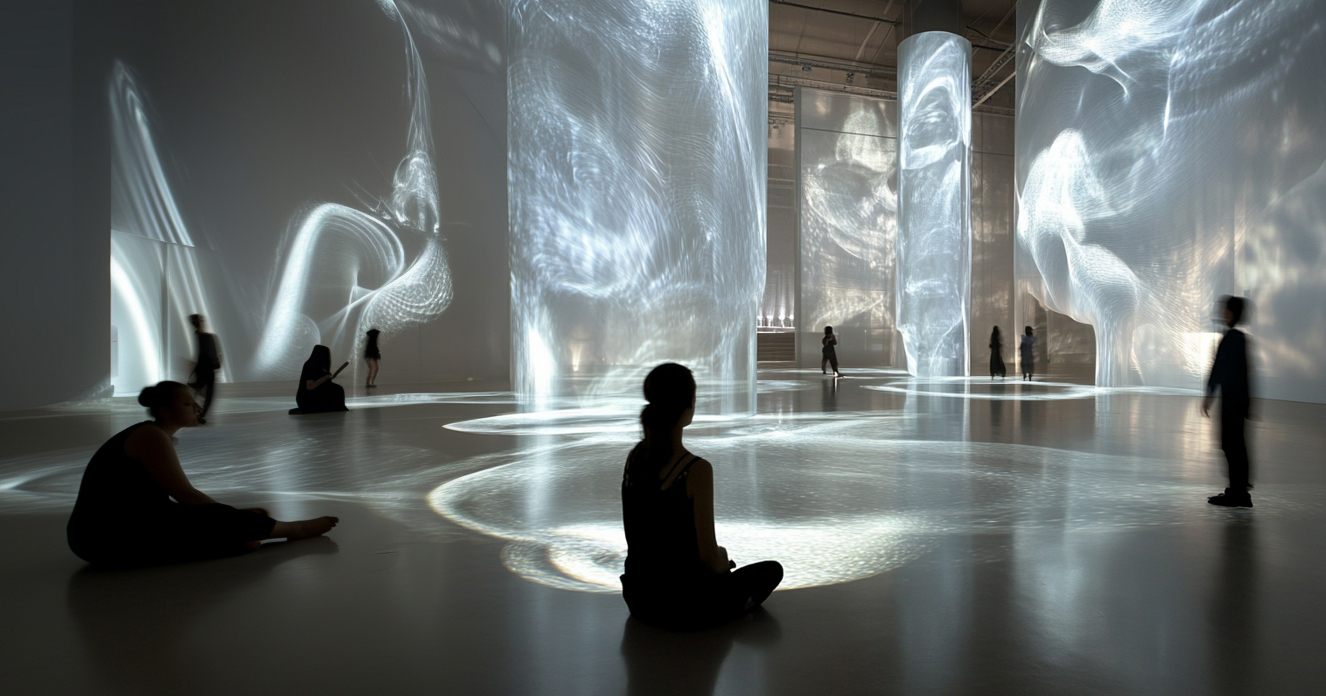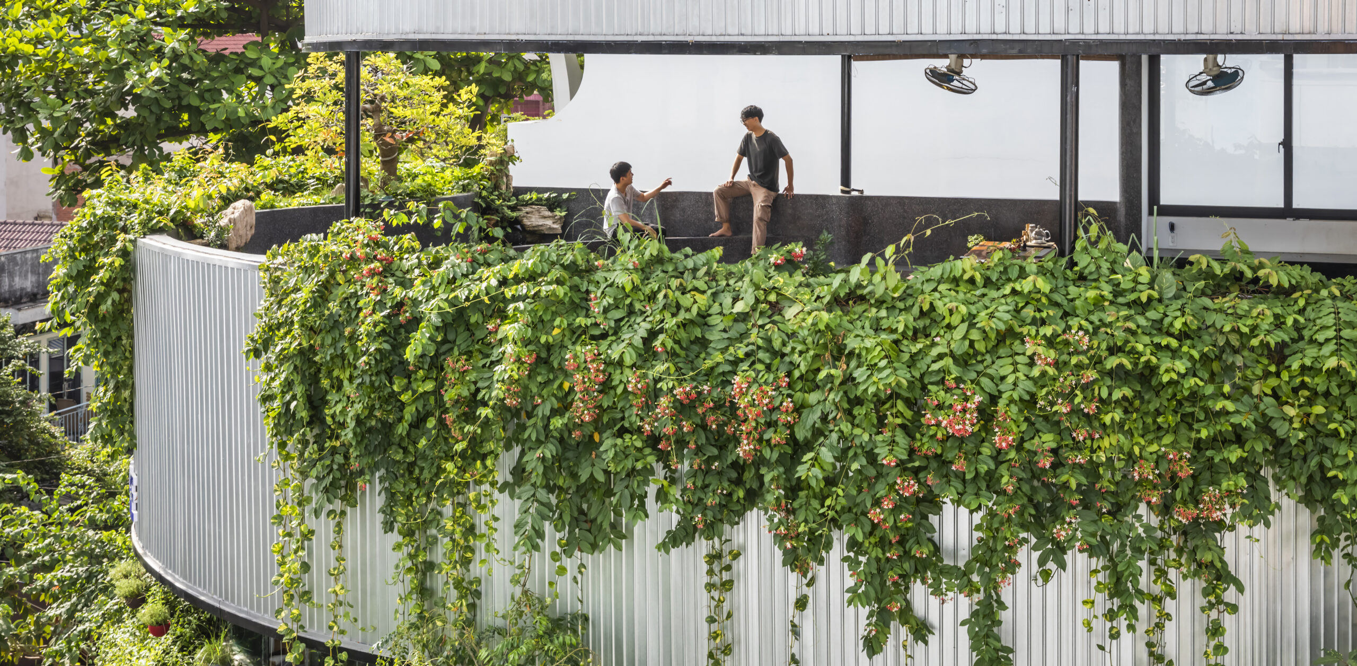The latest edition of “Architizer: The World’s Best Architecture” — a stunning, hardbound book celebrating the most inspiring contemporary architecture from around the globe — is now shipping! Secure your copy today.
Tiles have always held a special place in design, but their role has evolved dramatically over time. In many cultures, tiles have been used for centuries to decorate sacred spaces, protect homes from harsh climates and tell stories through intricate patterns. From the mosaics of ancient Persia to the colorful azulejos of Portugal, tiles have been both functional and decorative, deeply rooted in vernacular architecture.
Today, tiles are making a bold return — not just in traditional settings but across different use cases like never before. Designers are now pushing the boundaries, using tiles to transform living spaces, commercial projects and even public areas. What was once a practical material is now a medium for artistic expression, capable of infusing spaces with color, texture and personality.
This shift reflects a growing movement in which tiles are no longer confined to kitchens and bathrooms. Instead, they are taking center stage in living rooms, lobbies and beyond, becoming key elements that define a space’s character. Whether used to create a sense of warmth, add a touch of luxury or make a bold visual statement, tiles are now a vital tool in the contemporary designer’s toolkit.
In this piece, we’ll explore how tile detailing is reshaping contemporary interiors through four award-winning projects that exemplify different approaches to this exciting development.
1. Creating Focal Points in Large Spaces
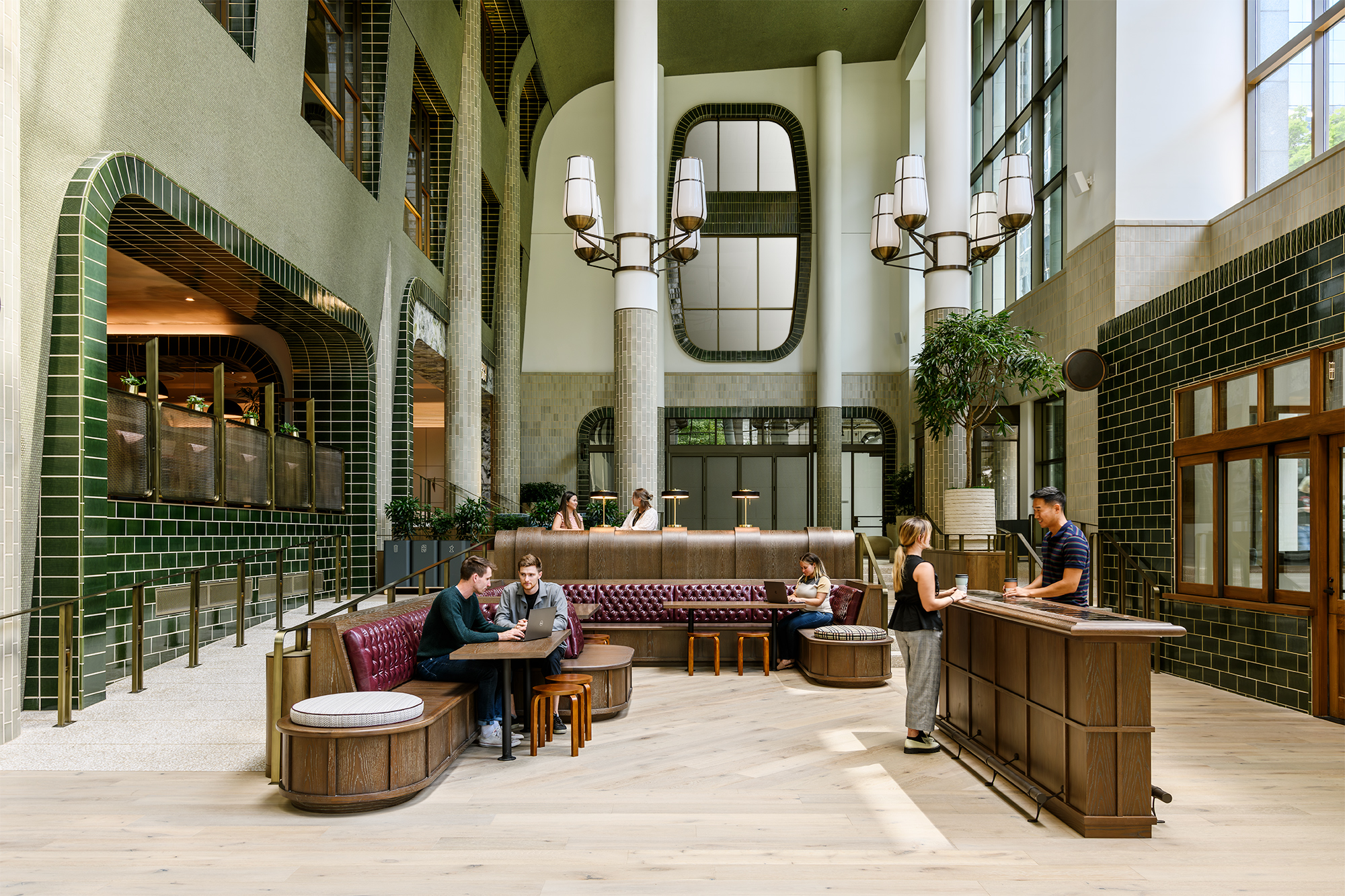
U.S Bank Center by SkB Architects, Seattle, Washington
In modern design, as open-plan layouts become more prevalent, there’s an increasing need for elements that can define and anchor smaller spaces within larger areas. Typically, designers might rely on furniture, lighting or even color to create these focal points, but more and more are using tiles to achieve this in innovative ways. Tiles are being utilized not just as surface coverings but as key elements that draw attention to specific architectural features, thereby creating visual interest and guiding movement through expansive spaces.
The U.S. Bank Center in Seattle showcases how tiles can be leveraged to create impactful focal points within large, open spaces. The building’s atrium, once a functional but uninspiring area, was transformed through the strategic use of dark green tiles. These tiles were carefully selected to frame and highlight significant architectural elements such as columns and archways. Their color and texture add a rich depth to the atrium, while simultaneously creating a visual language that naturally guides visitors through the space.
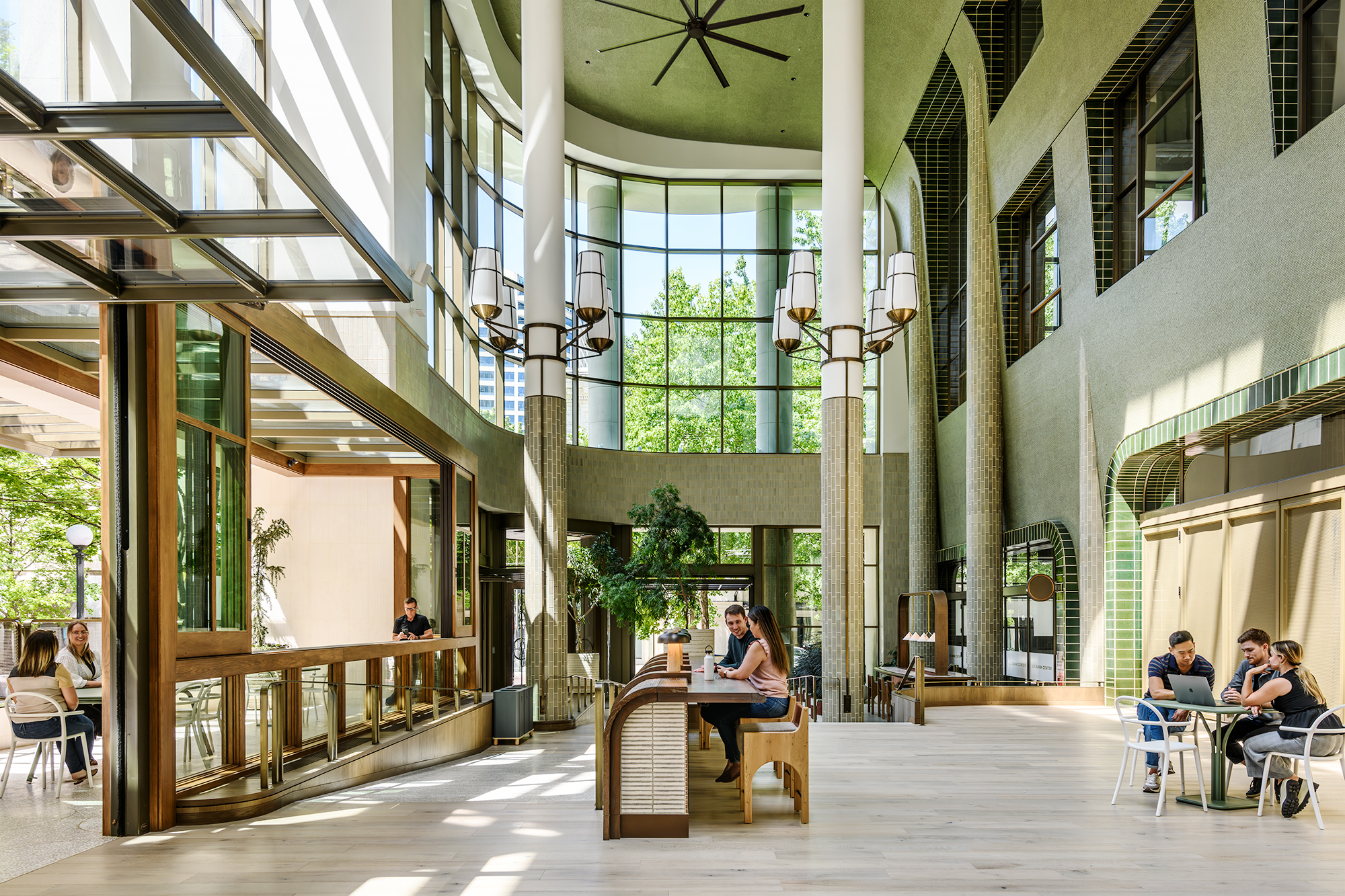
U.S Bank Center by SkB Architects, Seattle, Washington
Such an approach transforms the atrium from a mere passageway into a dynamic and engaging environment that leaves a lasting impression on those who pass through. By defining and highlighting key architectural features, the tiles create a cohesive visual rhythm that ties the large space together, guiding visitors intuitively and improving their overall experience.
But the design doesn’t stop there. Another unexpected twist comes with the use of penny tiles. These 3.6 million penny tiles, in varying shades of green, cover both the walls and ceiling, adding texture and continuity throughout the atrium. Reflecting sunlight, they brighten the space, making it feel open and inviting.
Strategically placed on the walls, the penny tiles draw the eye upward, emphasizing the atrium’s height and creating a connection between design elements. On the ceiling, they add a tactile quality that encourages visitors to look up and engage with the space.
2. Adding a Modern Touch to Historic Spaces
With the increasing popularity of adaptive reuse and renovation projects, designers are often tasked with integrating modern elements into historic spaces — a challenge that requires balancing respect for the original character with the introduction of contemporary flair. Traditional approaches might include carefully selected furnishings or subtle lighting adjustments. Recently, however, another trend has taken center stage. The versatile solution in question? You guessed it — tiles!
The Taproom at Tenczynek Brewery in Poland is a compelling example of how tiles can bridge the gap between historic preservation and modern design. Located in a building with a rich brewing history, the space required a design approach that honored its rustic origins while also appealing to contemporary tastes. To achieve this, the designers chose deep burgundy ceramic tiles to wrap around a central column — a decision that immediately draws the eye and serves as a focal point.
The contrast between the glossy finish of the tiles and the rough texture of the exposed brick walls creates a dialogue between the past and present. Apart from simply standing out and drawing the visitor’s attention, the tiles initiate a conversation between the building’s historical context and its new function as a modern taproom. This careful interplay of textures and colors revitalizes the space, ensuring it feels both historically grounded and refreshingly modern.
This approach highlights how tiles can serve as a powerful tool in the evolution of historic spaces, bridging eras and styles to create environments that are both timeless and contemporary.
3. Creating Cohesion and Connectivity
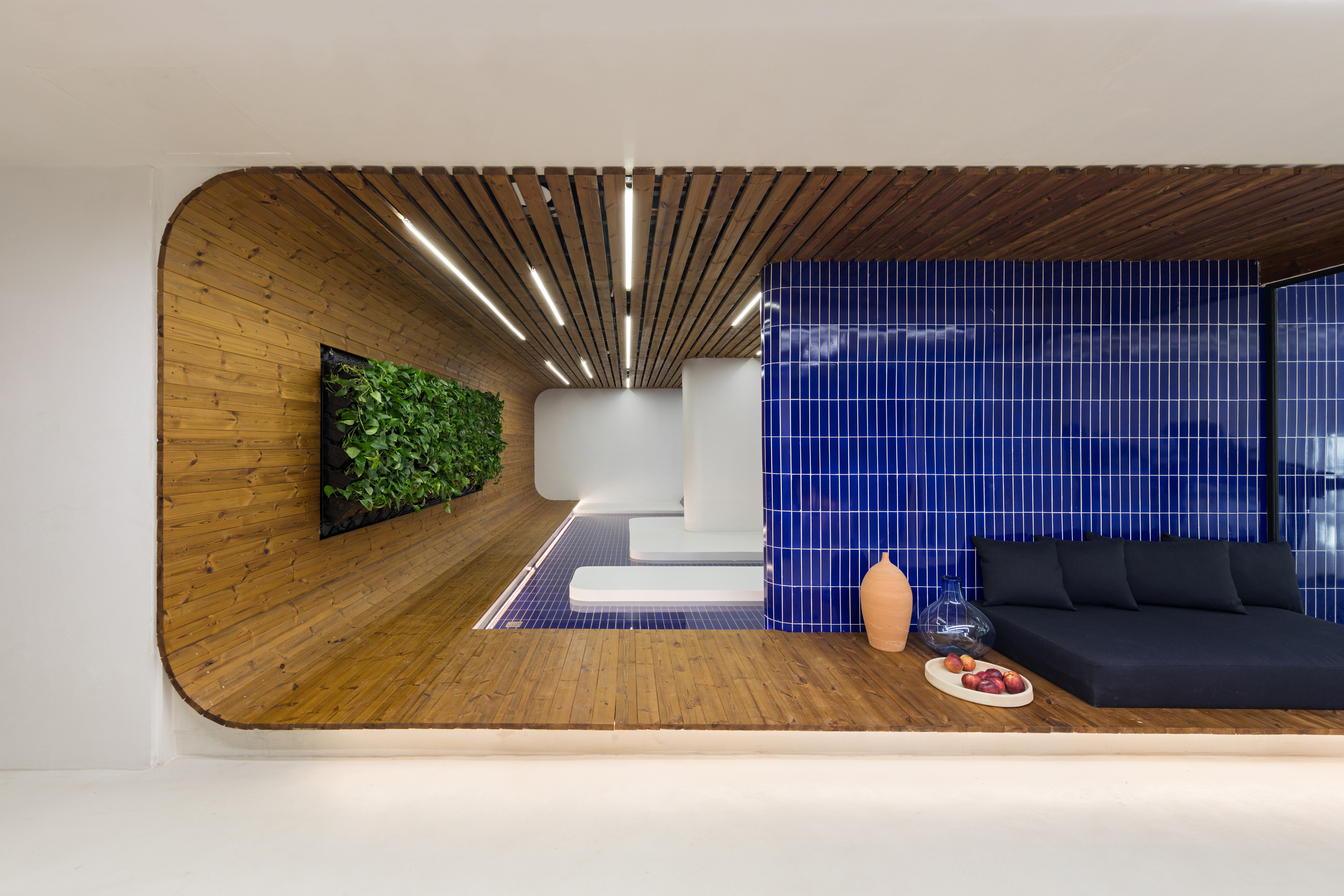
The Blue Line Apartment by Asooarch Company, Bandar-e Mahshahr, Iran
In residential design, particularly in spaces with multiple functions, there’s a well-known need to maintain a sense of cohesion and flow. Traditionally, this might be achieved through a consistent color palette or a well-thought-out layout. However, when tiles are no longer confined to kitchens and bathrooms, they can become the glue that holds a space together — quite literally.
The Blue Line Apartment in Bandar-e Mahshahr is a prime example of how tiles can be used to connect distinct areas within a living space, enhancing the overall sense of unity. Designed to cater to the varied needs of its occupants, the apartment features separate zones for living, working and relaxation. The challenge in this project was to create a sense of connectivity across these distinct areas and the solution came in the form of a continuous line of handmade blue tiles that runs throughout the space.
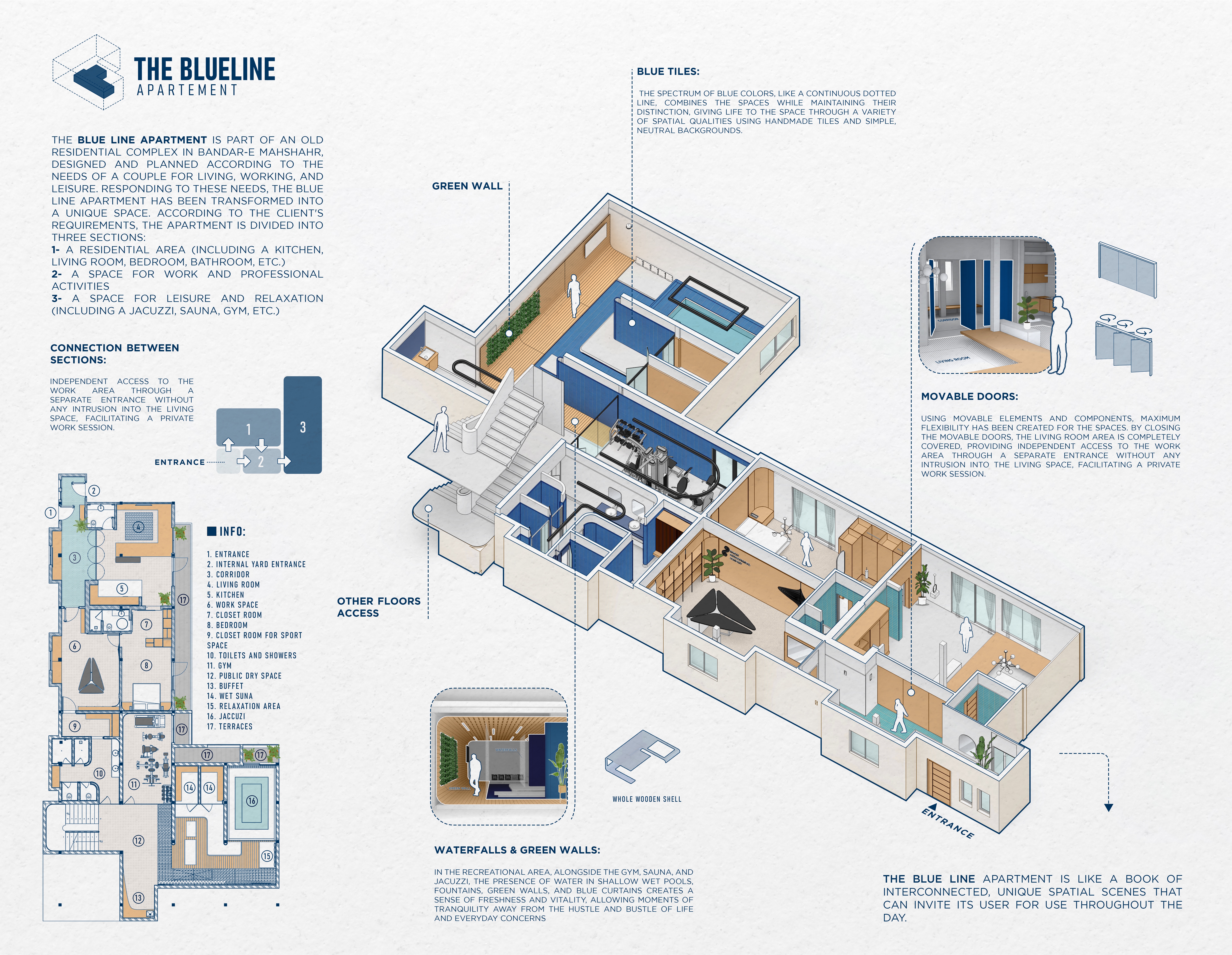
The Blue Line Apartment by Asooarch Company, Bandar-e Mahshahr, Iran
These tiles create a visual link that ties the space together, ensuring that each area, despite its unique function, contributes to a cohesive whole. The vibrant blue tiles guide the eye through the apartment, establishing a flow that makes the transition between living, working and relaxation zones feel natural and fluid. The tiles not only unify the design but also bring an energetic vibe to the space, adding life and personality to the apartment. Beyond their aesthetic appeal, the tiles’ durable, water-resistant nature makes them a practical choice for wet areas like the Jacuzzi and sauna, proving that design can be both beautiful and functional.
4. Reflecting Local Traditions
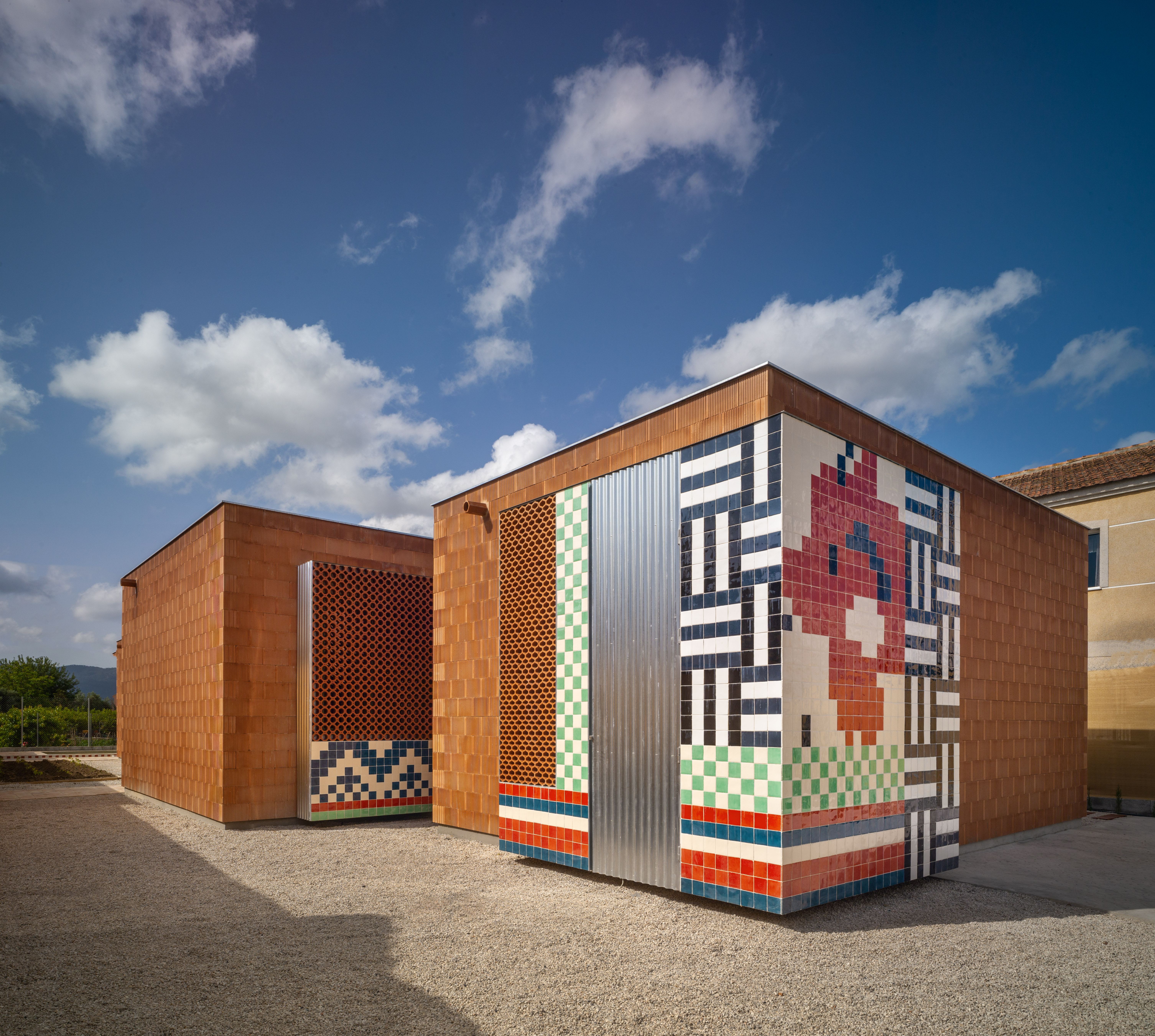
CASA MYM by Numero 26 Studio, Murcia, Spain
Another noticeable shift in today’s design landscape is the growing movement towards vernacular and contextually aware architecture, an approach that seeks to honor local traditions while incorporating contemporary aesthetics. Tiles, with their deep roots in cultural history, are increasingly being used to bring a sense of place and identity to modern homes.
CASA M Y M in Murcia, Spain, is a striking example of how tiles can be used to express and preserve local identity. Nestled in the lush orchards of Murcia, this house draws heavily on the region’s traditional building techniques and materials, including locally sourced wood, reeds and ceramic tiles. These elements anchor the design firmly in its environment, creating a strong and authentic connection to the surrounding landscape.
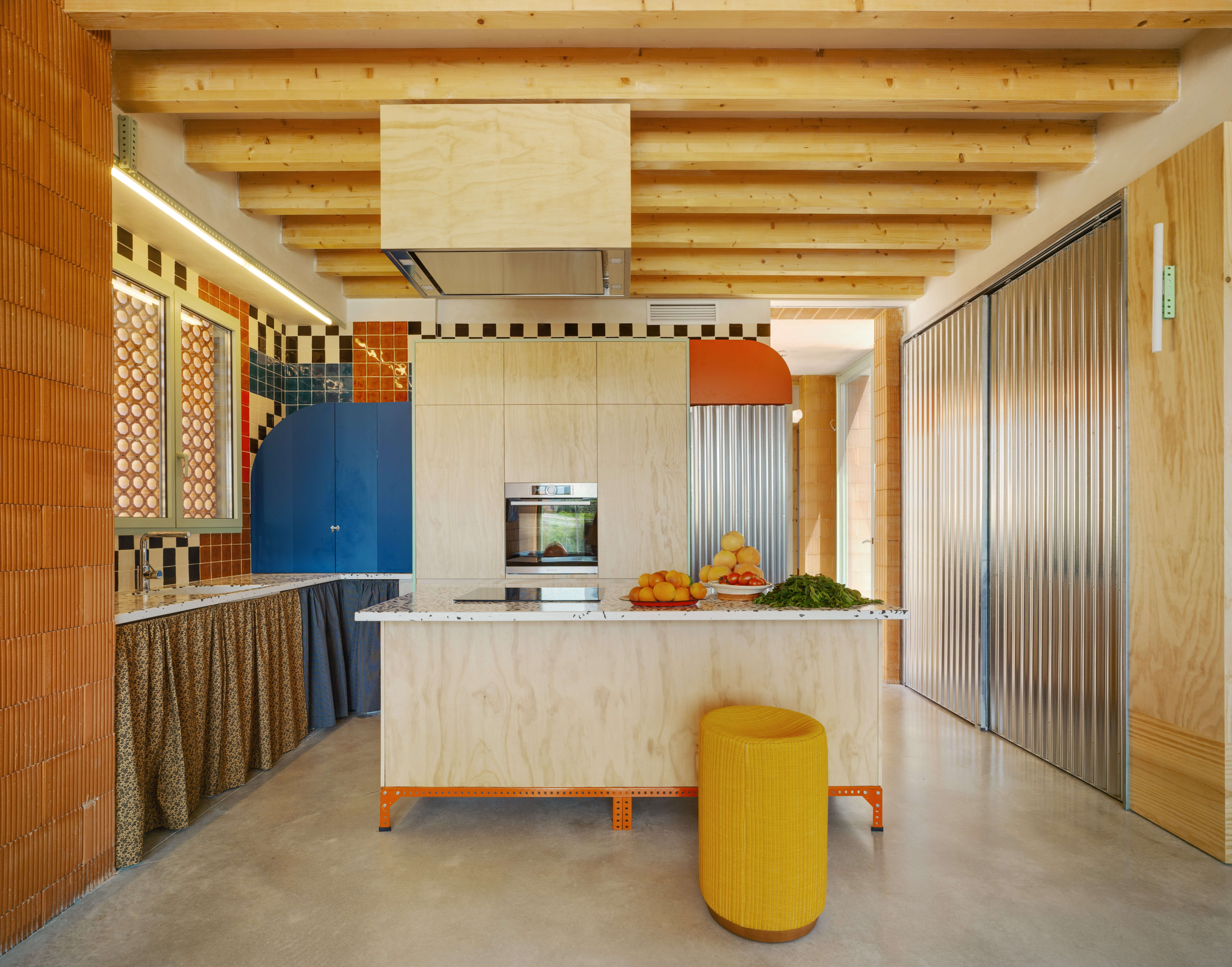
CASA MYM by Numero 26 Studio, Murcia, Spain
The ceramic tiles used throughout CASA M Y M are not merely decorative; they are deeply symbolic. The patterns on the tiles are inspired by traditional embroidery motifs from the region’s horticultural workwear, infusing the home with a cultural narrative that speaks to its agricultural heritage. These tiles are strategically applied across floors, walls and even the steps leading to the pool, crafting a cohesive aesthetic that ties the interior and exterior spaces together.
The application of these tiles does more than just improve the home’s visual appeal; it tells a story. By integrating motifs and materials that are intrinsic to the local culture, the design provides a sense of place that is both genuine and resonant. CASA M Y M illustrates how tiles can be used to provide context, creating spaces that are not only beautiful but also deeply rooted in their cultural and environmental settings.
The latest edition of “Architizer: The World’s Best Architecture” — a stunning, hardbound book celebrating the most inspiring contemporary architecture from around the globe — is now shipping! Secure your copy today.
