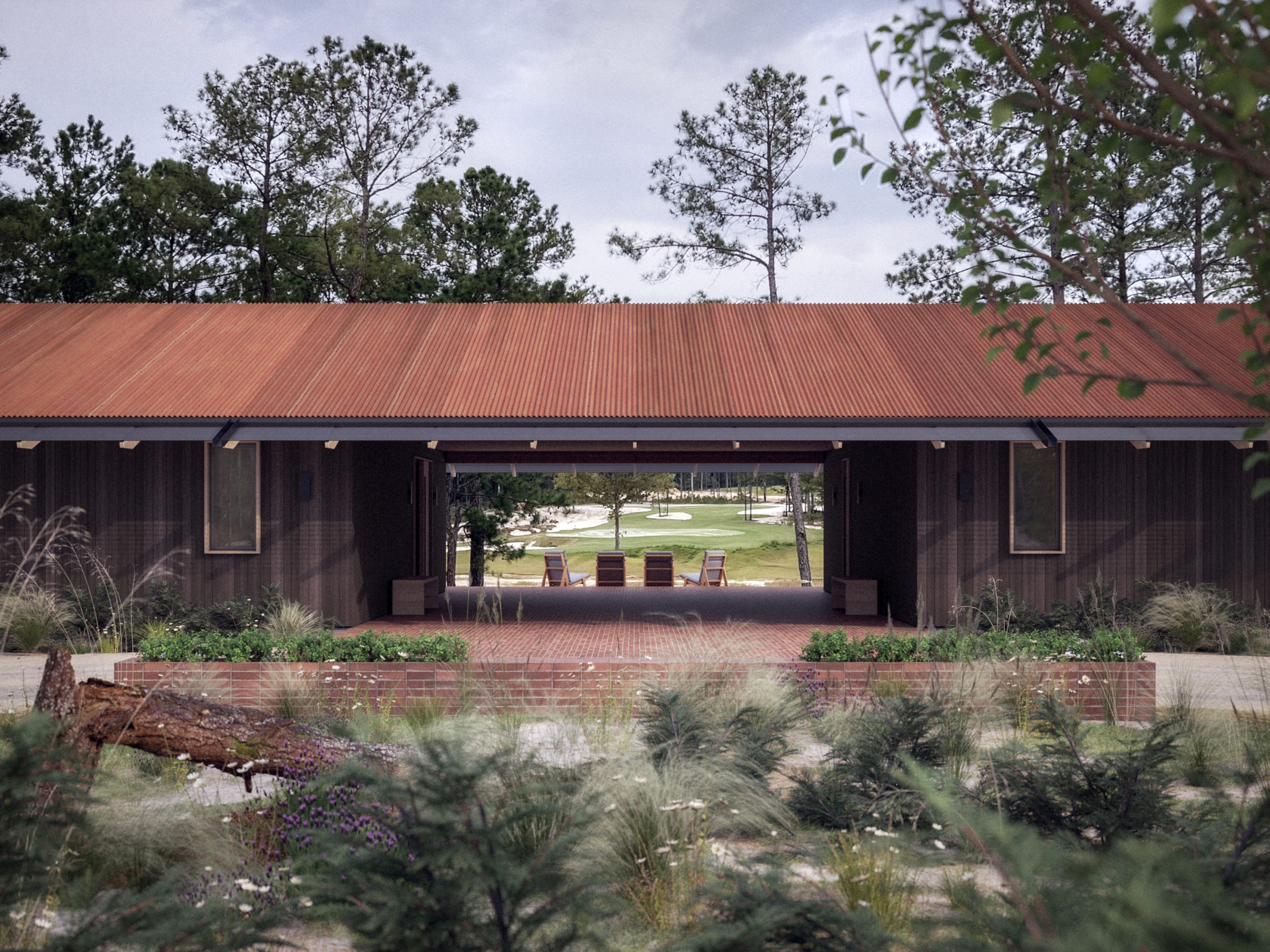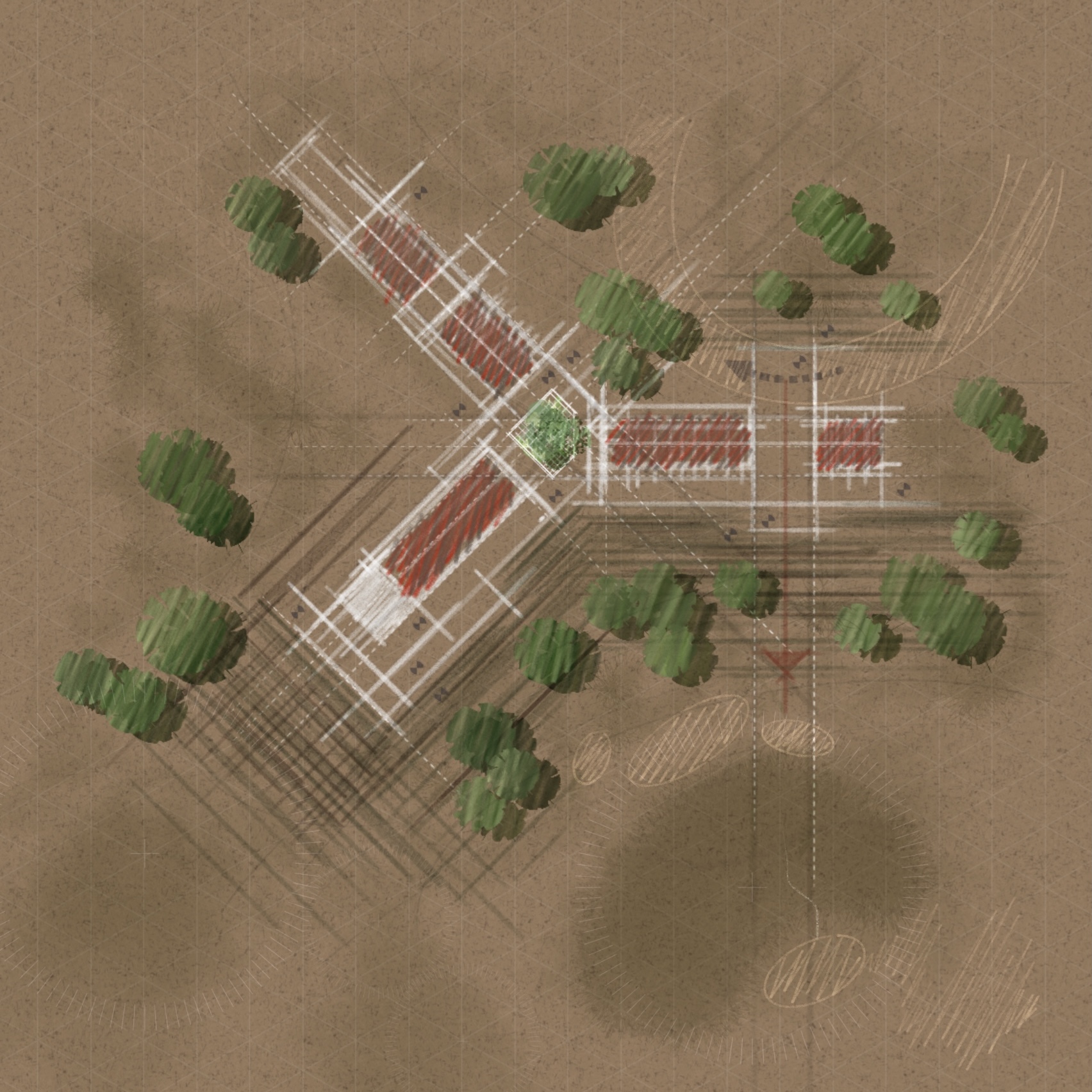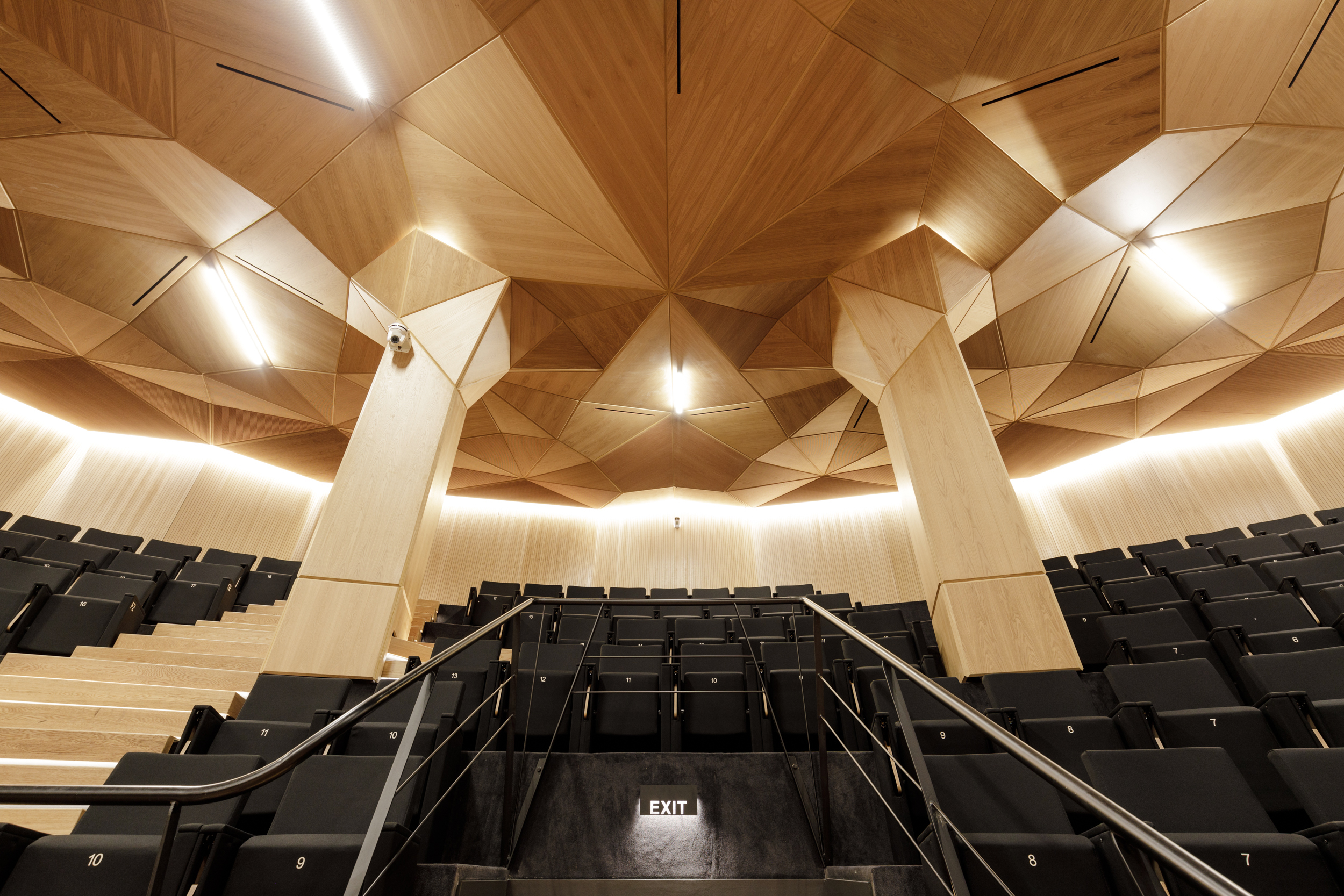The Tree Farm – has set out to create a transcendent modern golf experience that stands in contrast to the many (often true) stereo types that have developed around golf clubs. The golf course is designed and maintained in a site-specific way that respects, amplifies, and blends in with the natural landscape. This vision of golf, which is first and foremost in the mind of the club, fit perfectly with our design philosophy and vision of creating buildings that are simple, thoughtful spaces — rooted in and responsive to the place, climate, culture, and rich history of the game.
Architizer chatted with Alex Warr, Design Lead at WAL studio, to learn more about this project.
Architizer: What inspired the initial concept for your design?
Alex Warr: We wanted to create a clubhouse that engaged with the rich history of the typology by being closely tied to the 1st tee and the 18th green. This is easier said than done, and an aspect of the typology that is often reduced to a “view” in modern construction.

© WAL studio
What do you believe is the most unique or ‘standout’ component of the project?
The arrival sequence should be a standout experience. The clubhouse greets you with a surprisingly stark façade, that gives way to a dog-trot or “portal” that perfectly frames the 1st green across the valley. This move creates a simple yet dramatic threshold between the world and the course, and is a direct design response to the routing starting with a Par 3 and the existing topography. As you move through the threshold, the 18th green and arena-like setting of golf unfolds before you. It should be a memorable entry, and set the tone for what is to come – that is, nothing too flashy, but thoughtfully site-specific spaces.

© WAL studio
What was the greatest design challenge you faced during the project, and how did you navigate it?
The greatest challenge has been maintaining the intimate scale and blending the project into the existing landscape with all of the required systems. While the project appears simple, it is a full-on commercial building with complicated systems, a broad range of programmatic requirements, deliveries, a commercial kitchen, lots of on-site civil work, etc. We have navigated this by collaborating closely with various consultants and team members to make sure both the landscape and humble design vision are maintained.

© WAL studio
How did the context of your project — environmental, social or cultural — influence your design?
Located partially along the central ridge-line, the clubhouse massing follows the topography closely — stepping down on the natural topography in order to create that strong connection to the golf course. To achieve this, the massing is broken into 3 separate buildings connected by exterior circulation under deep overhangs, sometimes pierced by dog-trots, and linked by a central cloister. These choices create a strong landscape-oriented experience, while resonating with vernacular design strategies of the humid subtropical climate. The relationship between golf and the architecture is something rooted in the rich history of the game, with a culture of spectating, and the flows of pre- and post-round meals, events, and drinks.

© WAL studio
What drove the selection of materials used in the project?
The material palette of the project resonates with low-country regional vernacular. The use of red brick walkways, randomized stained wood siding, and rusty roofs all come together to create a palette that compliments and blends with the landscape.

© WAL studio
What is your favorite detail in the project and why?
At the edge of the roof overhangs, we have developed a brise-soleil that serves many functions. The detail is a small nod to the tree canopy of the pines, and brings a nuanced level of articulation to the project. As the Richard Rogers said, “Architecture is the play of light, shadow, and mass.”

© WAL studio
In what ways did you collaborate with others, and how did that add value to the project?
This project has been a constant collaboration with the client, and with the Architect of Record, Rivers Barden Architects. After years of talking daily, sharing ideas, iterating, and asking questions, I feel confident that this process has helped us leave no stone unturned, and the end result will be stronger because of the collaboration.

© WAL studio
Were any parts of the project dramatically altered from conception to construction, and if so, why?
We will see! I am excited for this challenge as we begin the construction process. Overall, I am very pleased with how the core concepts have been maintained through construction documentation.

© WAL studio
How do you believe this project represents you or your firm as a whole?
The buildings at The Tree Farm represent a desire to provide site-specific solutions that are uniquely rooted in their place, people, and program. The project also dares to be humble, and seeks to amplify the experience of the everyday through design decisions at all scales.


Credits
Rivers Barden Architects
Consultants
Charlotte Lucas Interior Design, Cranston Engineering, Camacho Associates, PFA Engineering
For more on The Tree Farm, please visit the in-depth project page on Architizer.





 The Tree Farm
The Tree Farm 


