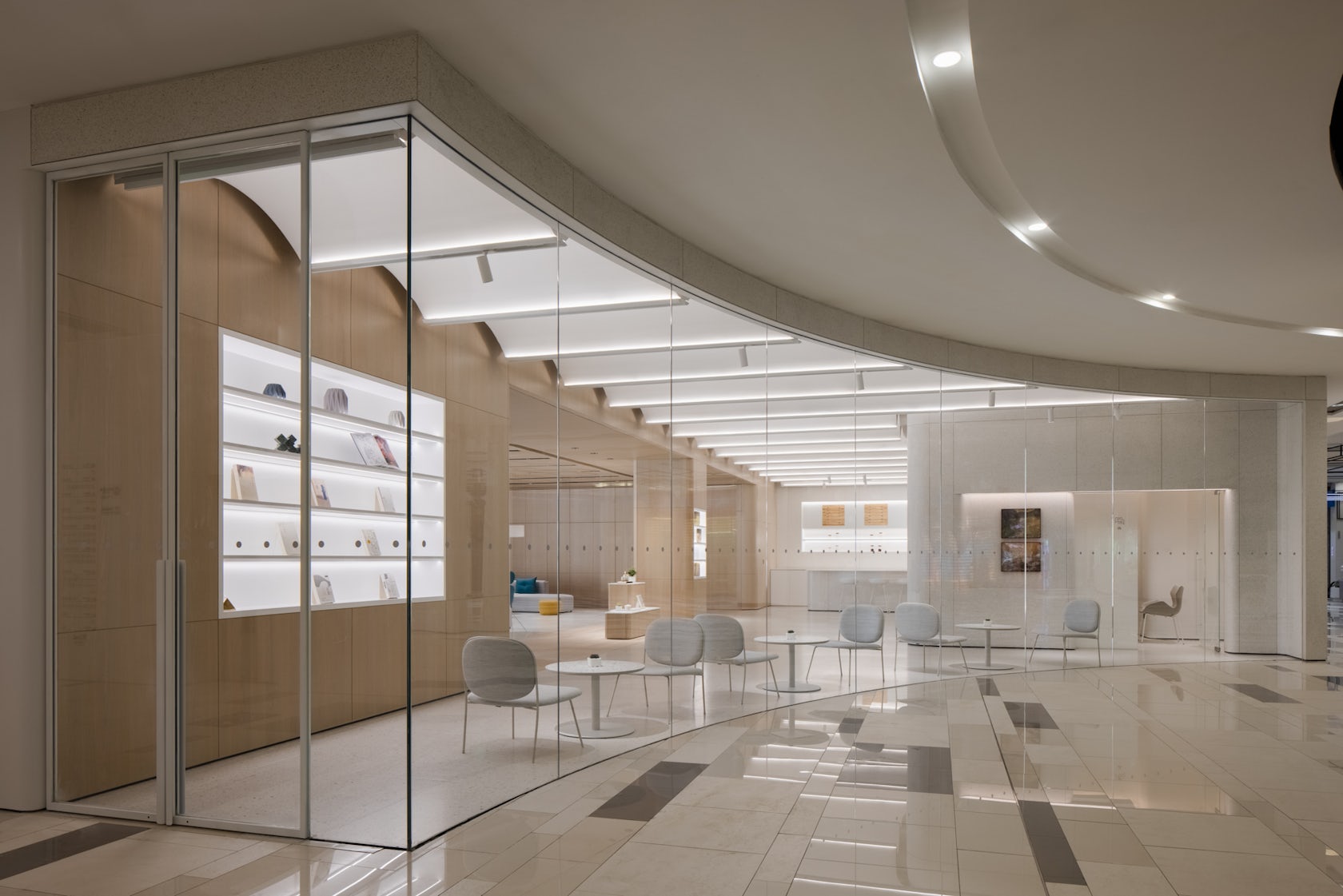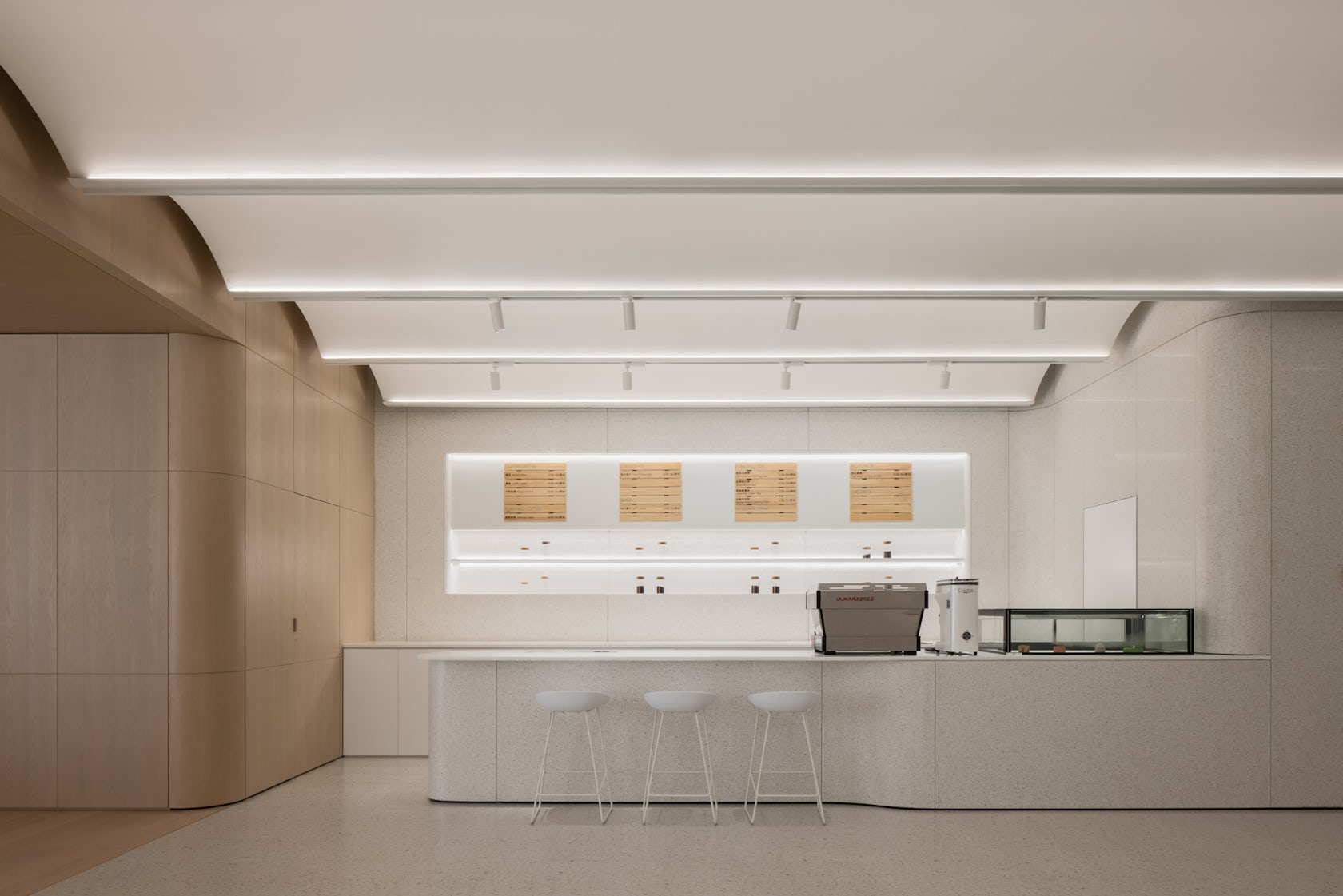Nanchang NIO House – Lukstudio introduces the unconventional car showroom model to the water town. The design challenge is to refine an established set of program and materiality, maximize the site context and tailor a user-centric experience. An open plan gallery defines the car display floor, while a continuous arched ceiling, inspired by water waves, hangs over a warm multifunctional wooden living room on the community floor. With a focus on human-scale details, the resulting “living room” is a service hub where potential and existing car owners come together and build a progressive community of the future.
Architizer chatted with Christina Luk, Founder + Director at Lukstudio, to learn more about this project.
Architizer: What inspired the initial concept for your design?
Christina Luk: Our focus was to refine the set of materials, improve the details to connect with Nanchang the water town and make sure the spaces are truly welcoming to its community. In order to archive a minimalist yet thoughtful living space, our team scrutinizes every program and corner of the project.

© Lukstudio

© Lukstudio
What do you believe is the most unique or ‘standout’ component of the project?
In a typical car showroom design, the rule of thumb seems to be composing a futuristic or technological backdrop that best shows off the vehicles themselves. If there is space, more vehicles would be fit in hope for more sales. The NIO House revolutionizes the auto shop concept into a community hangout spot. The innovative approach is to display only one or two cars, while reserve most of the premium footage for users, their friends or family to “express, share and experience memorable moments together.”

© Lukstudio

© Lukstudio
What was the greatest design challenge you faced during the project, and how did you navigate it?
As a result of a previous store identity exercise by the client, mirrored stainless steel ceiling, white precast terrazzo wall, poured on-site terrazzo flooring and wooden furniture have been set as a design direction.

© Lukstudio

© Lukstudio
What is your favorite detail in the project and why?
On the user floor, the wavy ceiling arches are modular and originally proposed to be glass fibre reinforced gypsum sections manufactured in factory and assembled on site. While light coves on the sides wash each arch softly for ambience, tracks are integrated between arches where spot lights could be installed freely, making a flexible space for different kinds of display.

© Lukstudio

© Lukstudio

© Lukstudio

© Lukstudio

© Lukstudio

© Lukstudio
Team Members
Christina Luk, Yicheng Zhang, Haixin Wang, Min Dai
Consultants
Lighting Consultant-SHUMUNG lighting design, General Contractor-TOPIN
Products / Materials
terrazzo, ceramic tile, chrome stainless steel, oak wood floor, oak veneer, enamel paint, fabric acoustic panels, carpet, artificial stone
For more on the living room of water town – Nanchang NIO House, please visit the in-depth project page on Architizer.

















 The living room of a water town - Nanchang NIO House
The living room of a water town - Nanchang NIO House 


