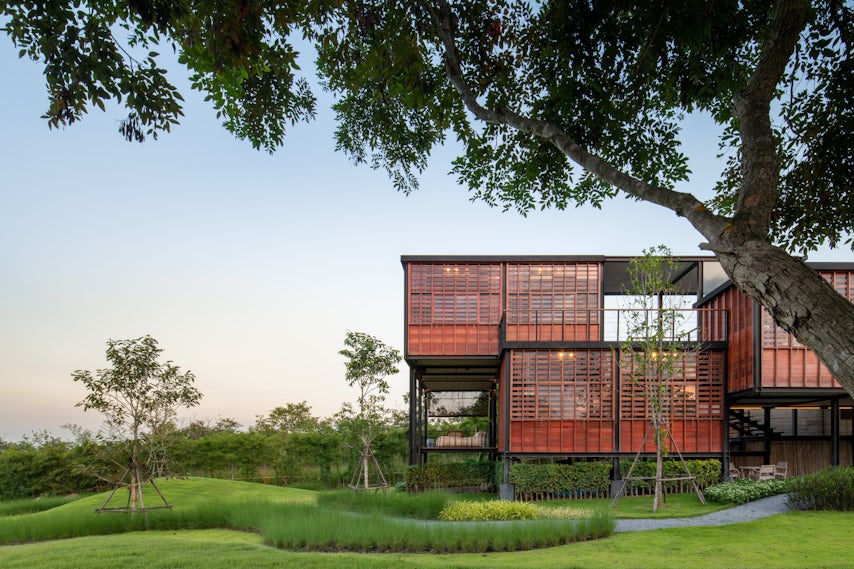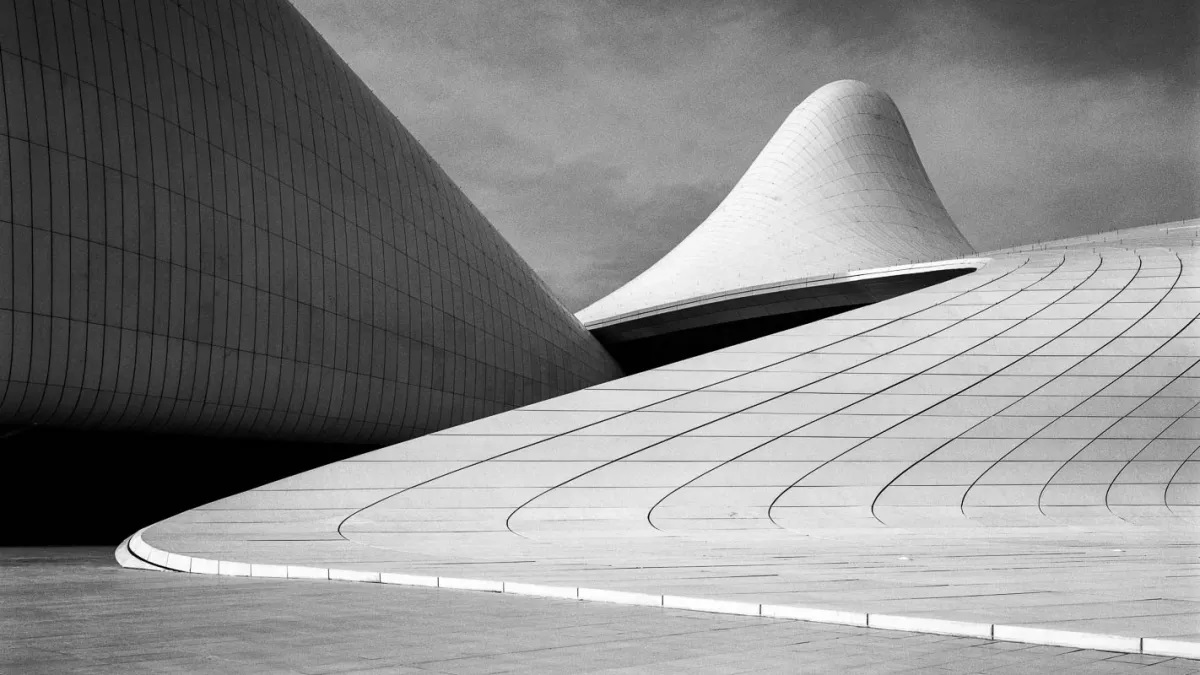The Common Air-rea served as an information center and a common space for the Bangkok Design Week 2022. The semi-open venue has the ability to mitigate air pollution, while still providing visitors with a sense of publicness through the use of impervious translucent materials that prevents outside air from entering, while minimizing energy-usage during the day by allowing daylight to pass through. In the space, we install an air purification system, powered by a hybrid solar-traditional energy system, to ensure that the atmosphere inside is cleaner than the outside environment. Our design takes into account a modern day challenge in many big cities where air pollution has become a serious problem, affecting the health of urban dwellers.
Architizer chatted with Jojo Chanachai from Cloudfloor Co.,Ltd. to learn more about this project.
Architizer: What inspired the initial concept for your design?
Jojo Chanachai: We have to create a space that is enclosed in order to control the air flow and mitigate air pollution because of the dire population problem that is affected the inhabitants of Bangkok. However, the enclosed space would need to preserve the sense of publicness to remind visitors that this is a common, open area where everyone is welcome.
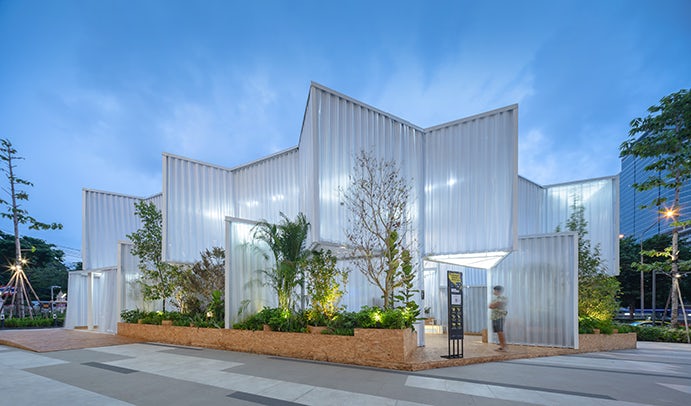
© Cloudfloor Co.,Ltd.
What do you believe is the most unique or ‘standout’ component of the project?
We believe the most unique component of our project is the materials and tools that we employ. We use translucent PVC curtains that gives a sense of openness because it allows light to filter through, while still being a closed system which enables the air to be purified. Moreover, we use a combination of air purification technology and air purifying plants inside a space. We work with engineers and landscape architects on this system that keeps the atmosphere inside clean.
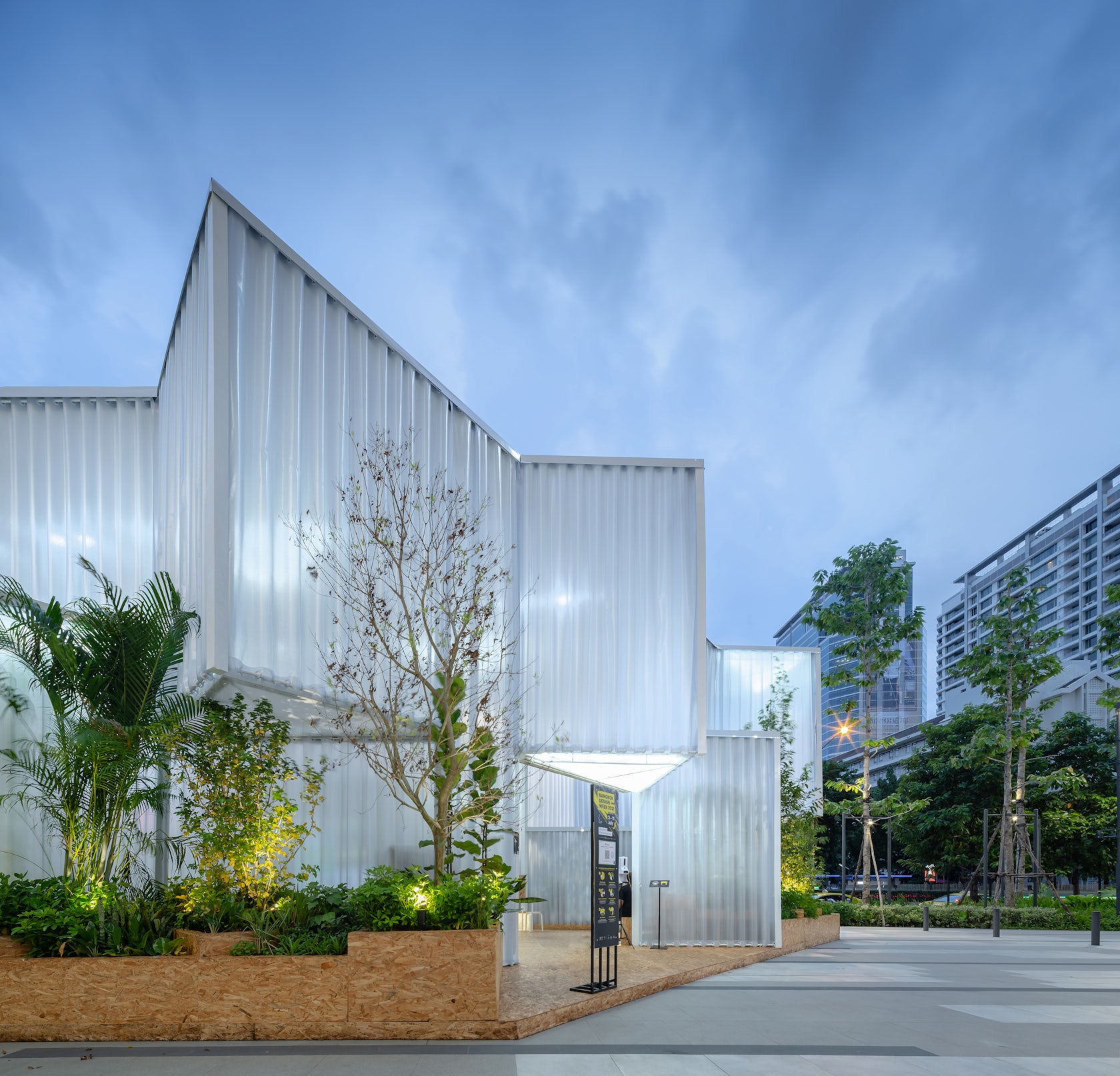
© Cloudfloor Co.,Ltd.
What was the greatest design challenge you faced during the project, and how did you navigate it?
The impermeable nature of the translucent PVC curtains means that on a windy day the curves of curtains would change their forms, unpredictably, allowing outside air to leak in, thus contaminating the clean air inside. Our solution was to check the curtains and their forms daily in order to adjust the curves and make sure that the space is sealed from the outside air.
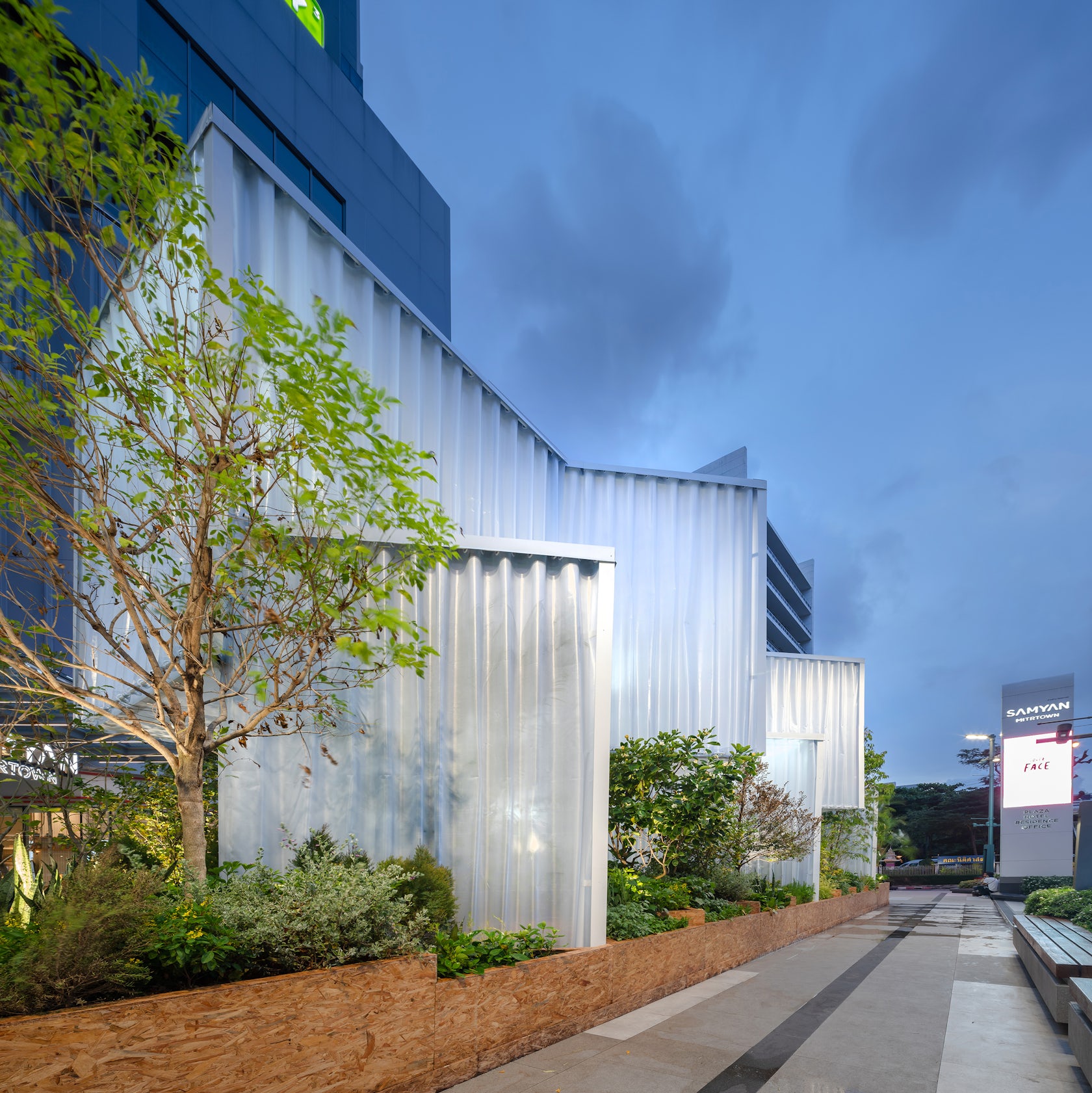
© Cloudfloor Co.,Ltd.
How did the context of your project — environmental, social or cultural — influence your design?
Our project is driven by the concern that air pollution is serious and is affecting the health and livelihood of Bangkok’s inhabitants. We want to design a space that mitigates the problem, while still remaining ‘public’ and ‘open’.
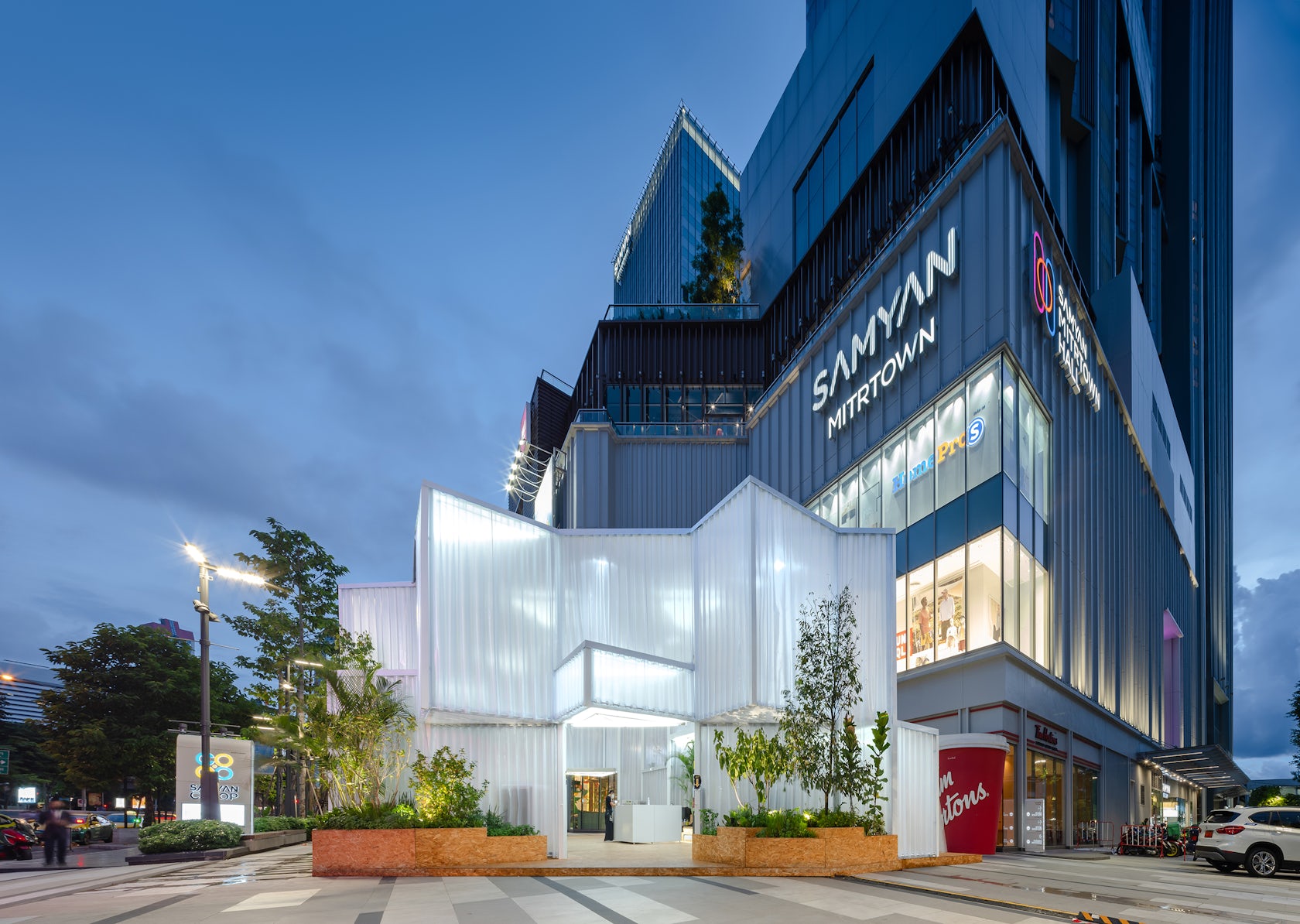
© Cloudfloor Co.,Ltd.
What is your favorite detail in the project and why?
The interior design of the space hides the service system and air purifier system by incorporating them into the decorative and functional furnitures and by using air purifying plants to help camouflage. This approach makes the systems inconspicuous to the visitors.
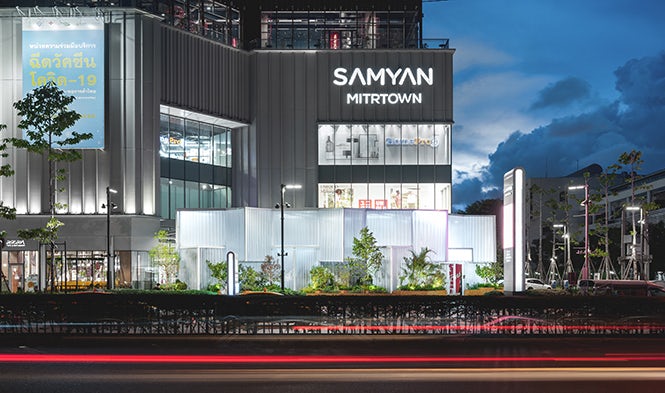
© Cloudfloor Co.,Ltd.
How important was sustainability as a design criteria as you worked on this project?
While this is a temporary infrastructure designed for #BKKDW2022, many of components were reused. For example, the solar cells now are integrated into many pieces of furnitures and sit permanently on a roof top garden of the main office of Thailand Post.
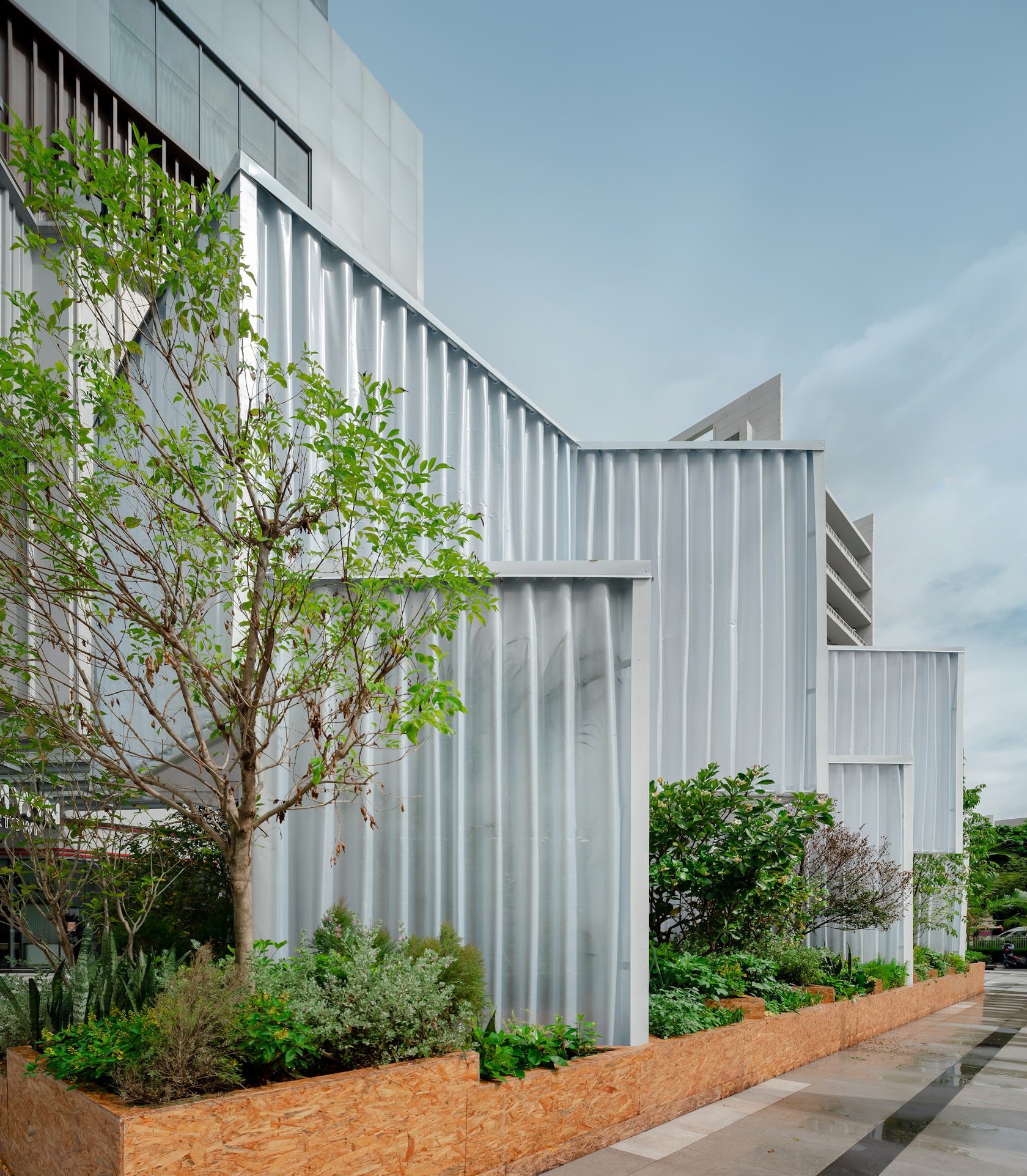
© Cloudfloor Co.,Ltd.
In what ways did you collaborate with others, and how did that add value to the project?
We collaborate with specialists of all kinds. We work with solar energy experts, landscape designers, environmental engineers, lighting designers, real-time data managers, data and graphic visualizers, structural engineers among others. The project was initiated by Thailand’s Creative Economy Agency with the support of the Office of Energy Regulatory Commission. All these collaborators allow the project to come to fruition.
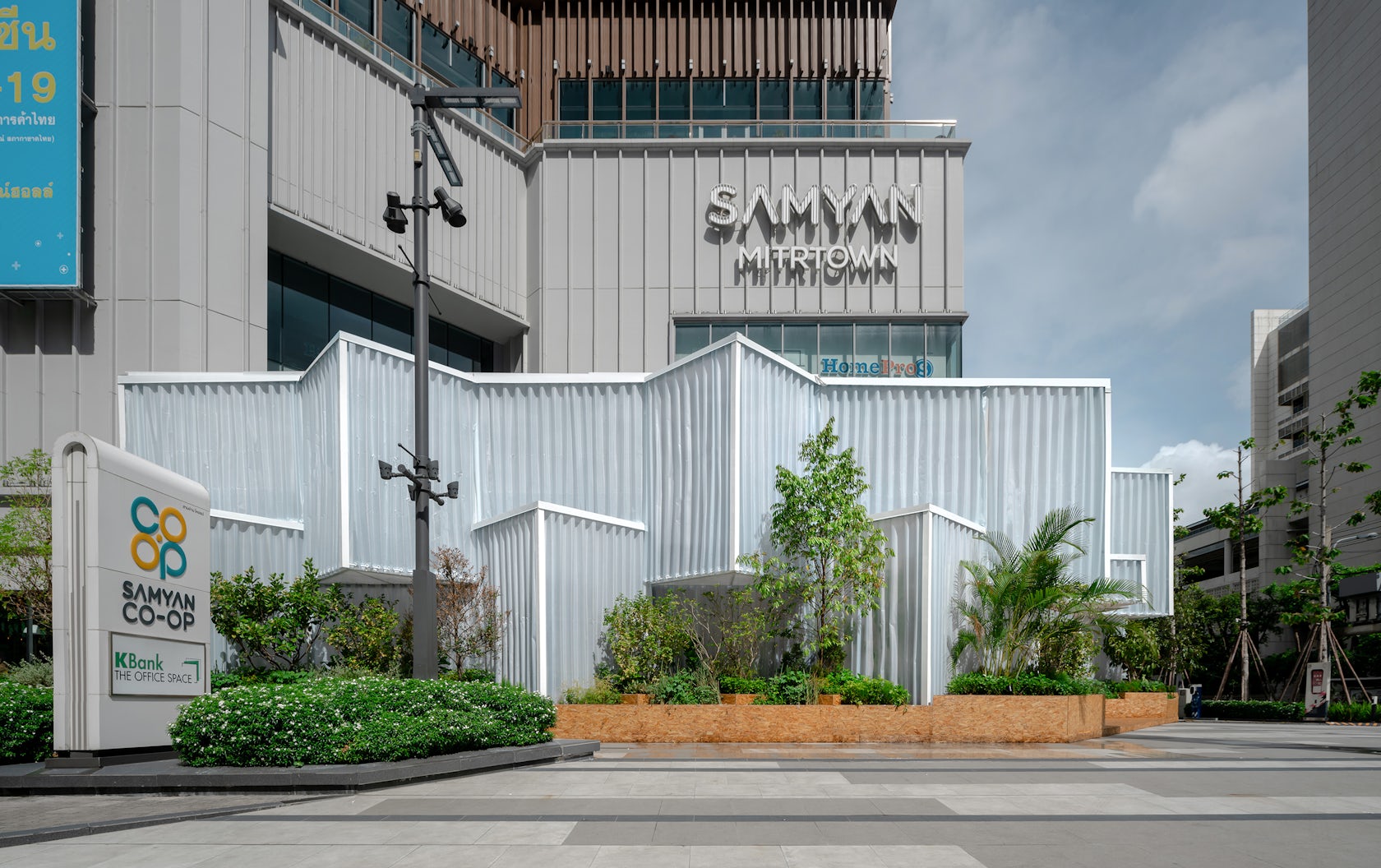
© Cloudfloor Co.,Ltd.
How have your clients responded to the finished project?
This is an experimental project initiated by Thailand’s Creative Economy Agency. We collect data on the experience of the visitors and the data on air quality differential within the space and the outside atmosphere. Overall, the reception was extremely positive and the data will be used to guide other public space designs in the future.
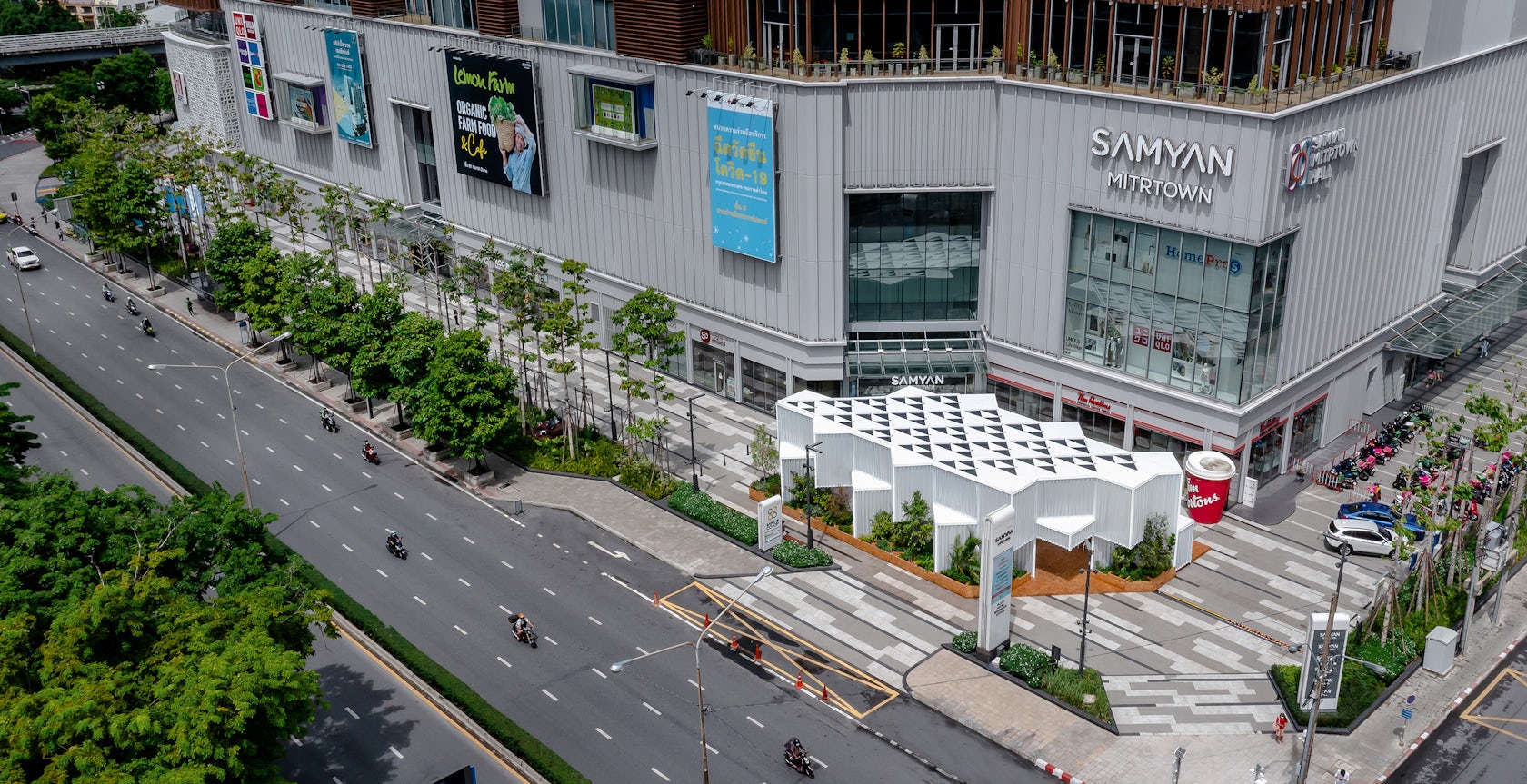
© Cloudfloor Co.,Ltd.
What key lesson did you learn in the process of conceiving the project?
We believe in and realize the importance of a multi-disciplinary approach among experts from various field in order to bring the idea to fruition.
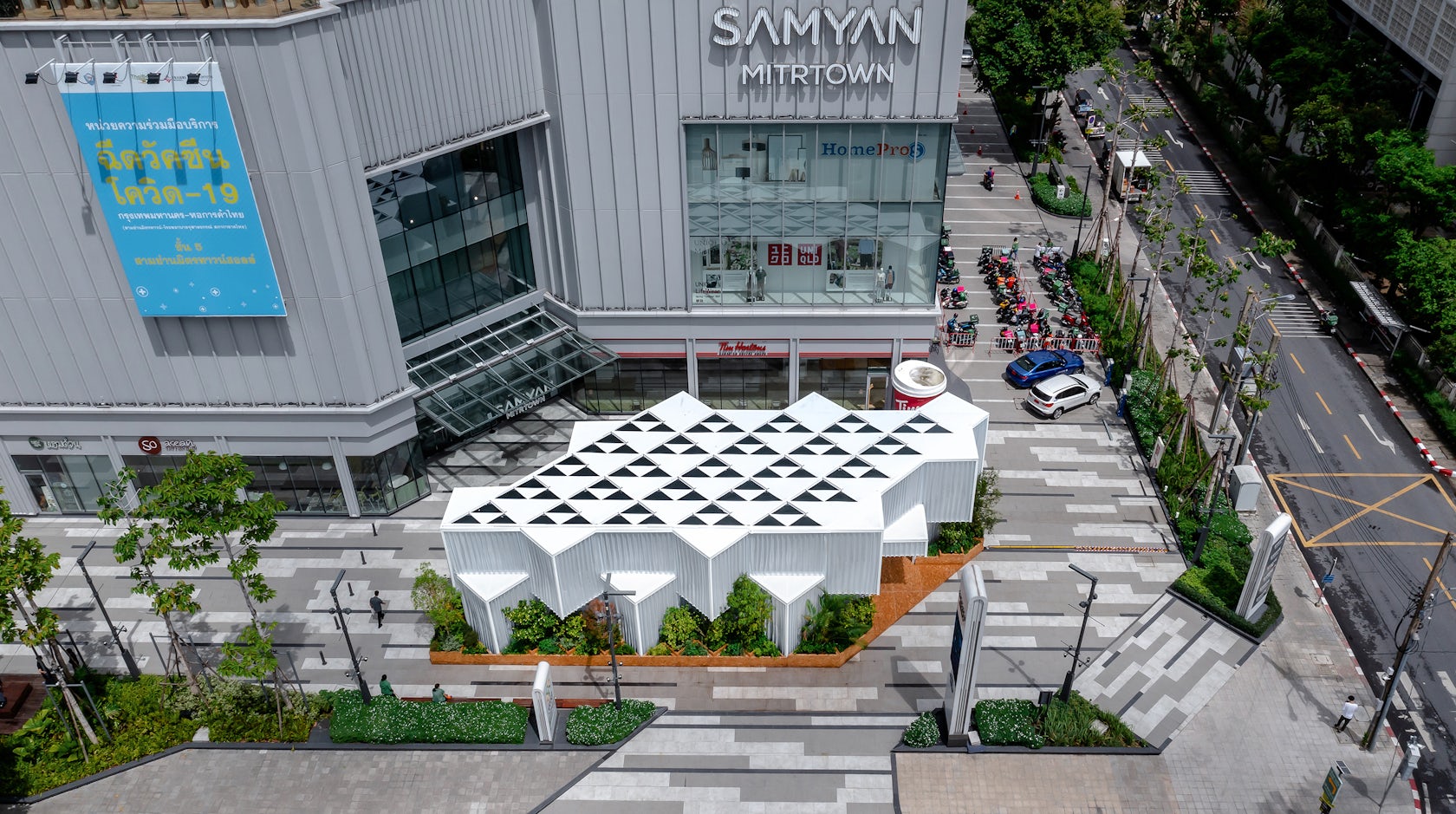
© Cloudfloor Co.,Ltd.
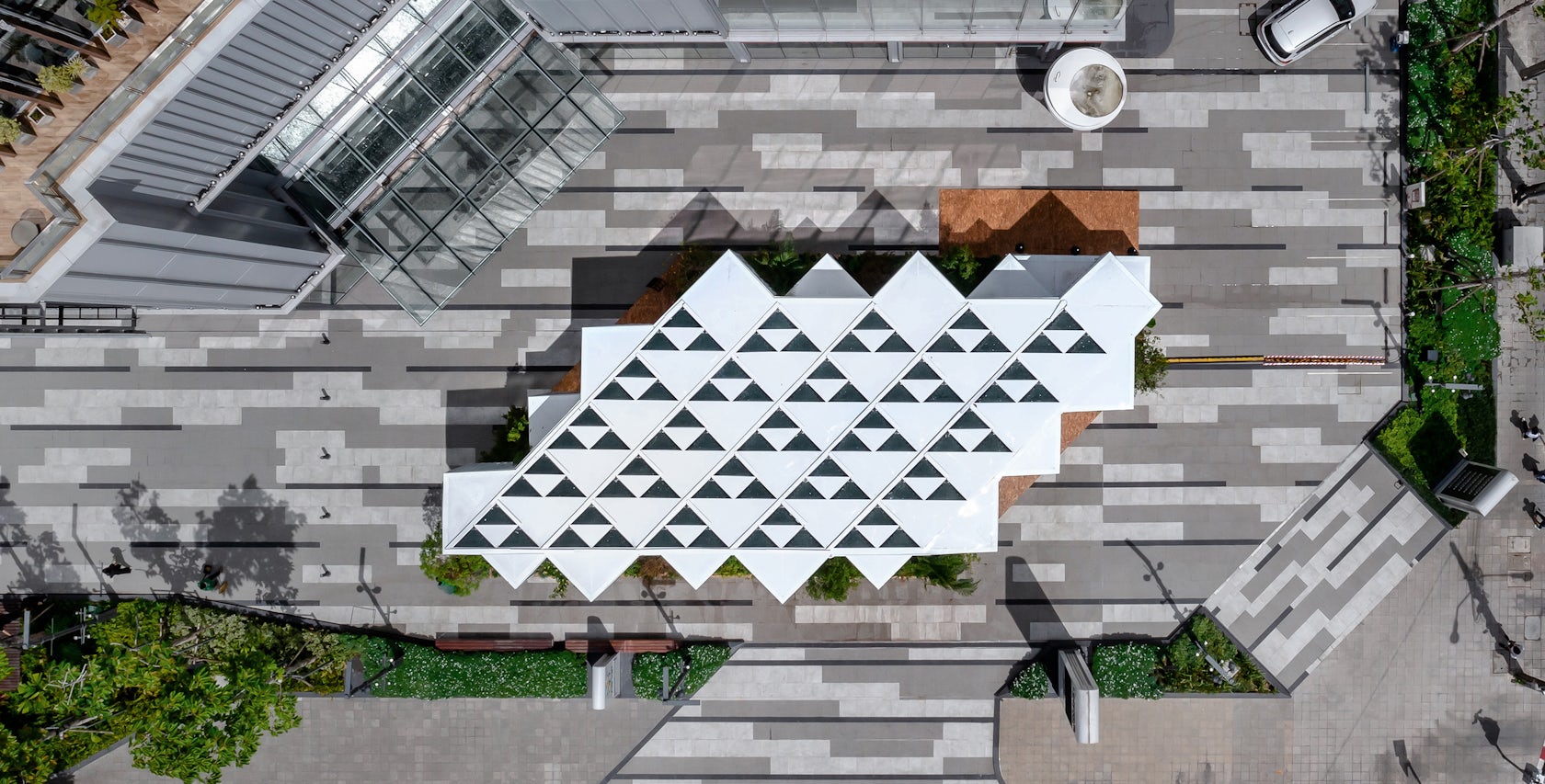
© Cloudfloor Co.,Ltd.
Credits / Team Members
Creative Economy Agency // Office of Energy Regulatory Commission // Architectural Design: Cloudfloor Co., Ltd. // Landscape: Design Kernel Design Co., Ltd. // Lighting Design: Kullakaln Gururatana // Structural Engineering Design: CE Officers Co., Ltd. // Design of Ventilation and IAQ improvement: Asst. Prof. Dr. Prapat Pongkiatkul // Solar Energy System Design & Provider: Sunergist Company Limited // Solar Energy System Consultant: Dr.Pisist Kumnorkaew // Graphic and Exhibition Design: DOS Co., Ltd. // Real-Time Data Management: Yimsamer Studio Co., Ltd // Photographer: PanoramicStudio
For more on The Common Air-rea, please visit the in-depth project page on Architizer.









 The Common Air-rea - Re-envisioning Public Space in the Age of Air Pollution
The Common Air-rea - Re-envisioning Public Space in the Age of Air Pollution 