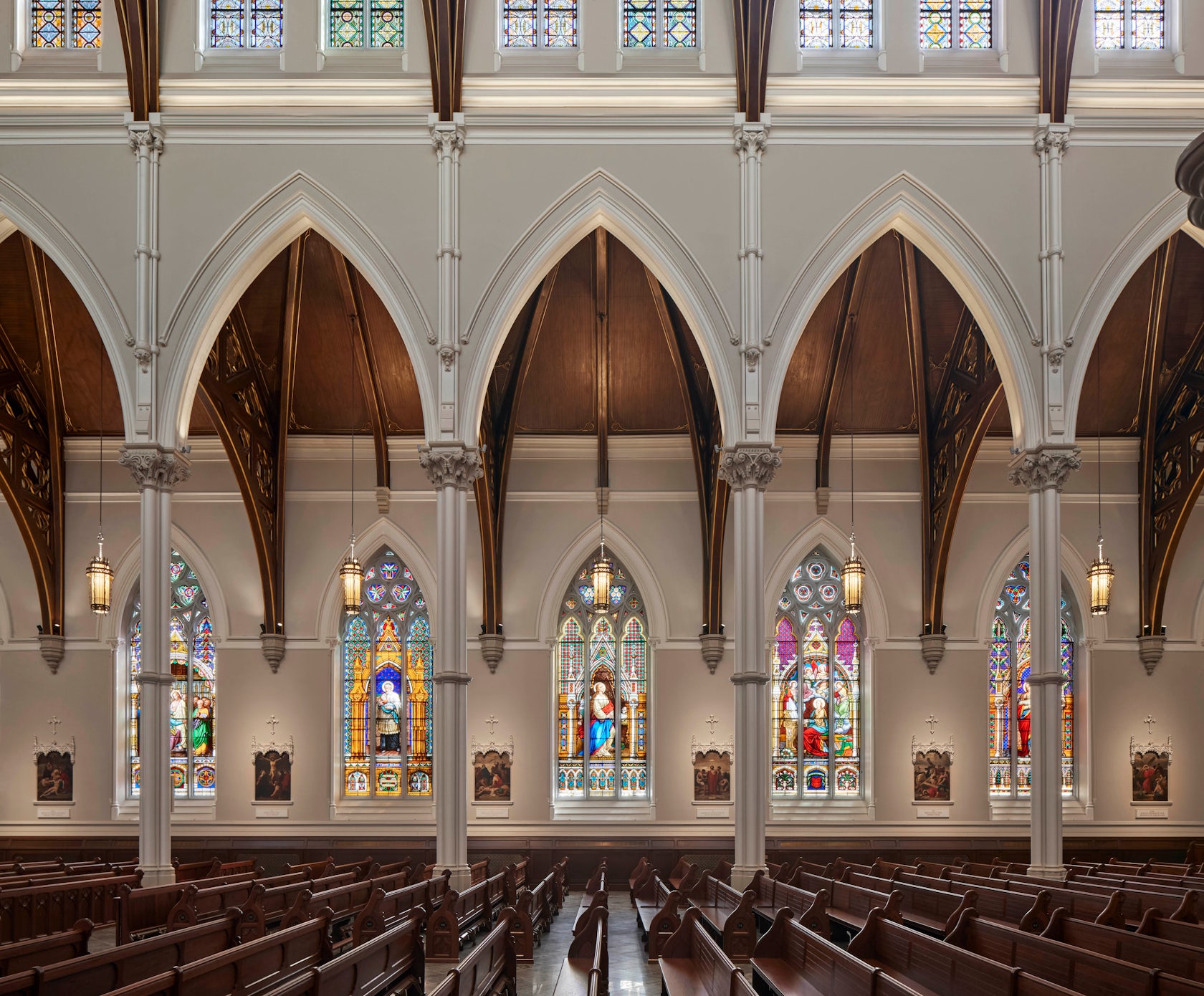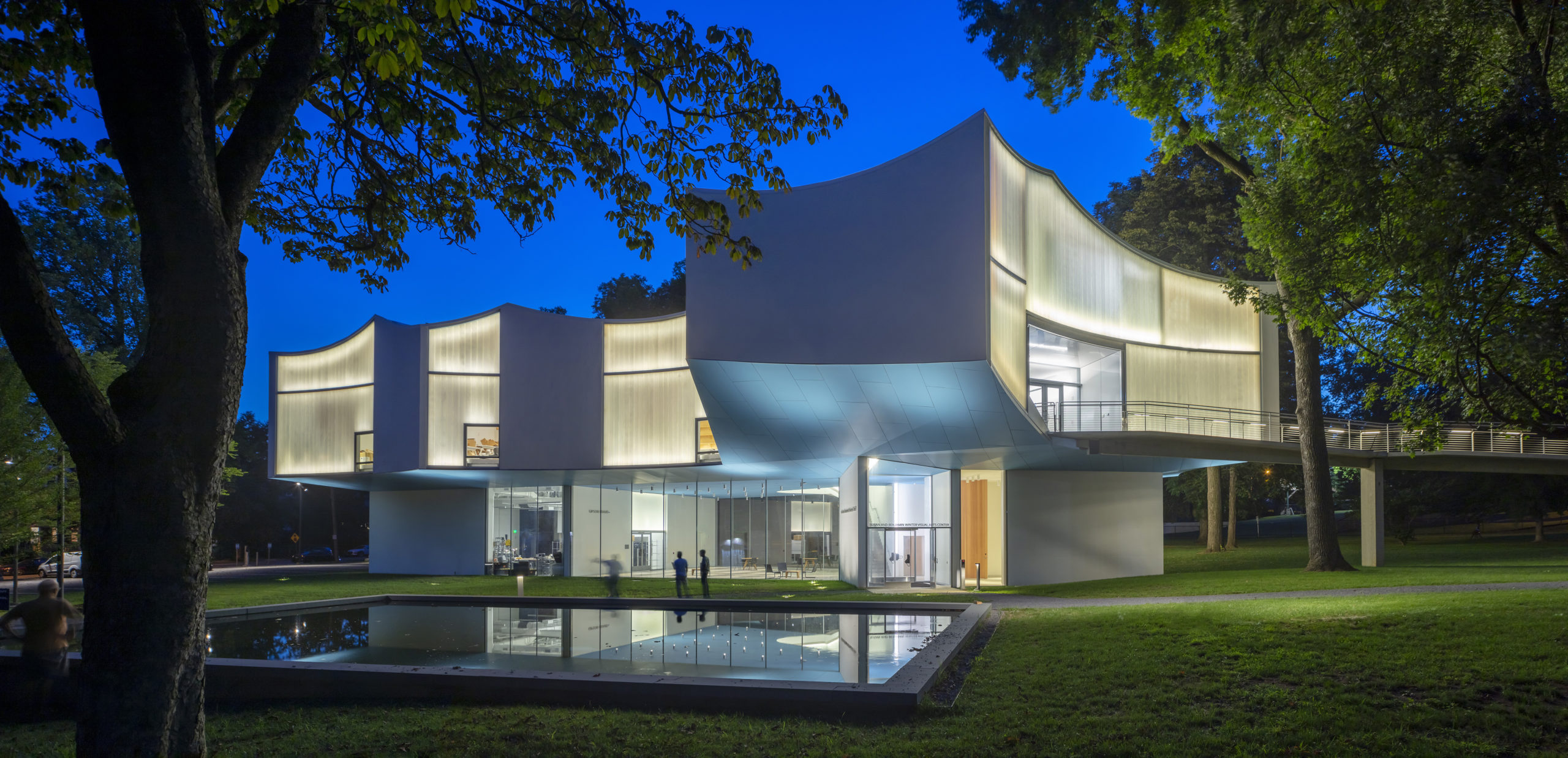The Cathedral of the Holy Cross – Elkus Manfredi Architects designed a comprehensive, unifying renovation to bring new life and light to Boston’s Cathedral of the Holy Cross. Relying on a 3D digital model and historical photos of the 144-year old church, they reconfigured the sanctuary platforms to project the altar closer to congregants, redesigned interior and exterior lighting to improve visibility and drama, restored/lightened interior finishes, integrated modern infrastructural and ADA improvements, and created new liturgical appointments to match original reredos. The full splendor of the Cathedral was realized for Easter 2019.
Architizer chatted with David P. Manfredi, FAIA, LEED AP. CEO and Founding Principal at Elkus Manfredi Architects, to learn more about this project.
Architizer: What inspired the initial concept for your design?
David P. Manfredi: Our client, Cardinal Sean O’Malley of the Archdiocese of Boston, recounted that one evening he was walking the site and saw a stained-glass window shining through the evening darkness. This was his inspiration that the Cathedral of the Holy Cross be a beacon not just to Boston Catholics throughout the region but also to the South End community and the entire city, where the Cathedral provides services for all including a food pantry and works to aid the homeless and those besieged by addiction. His vision was both Catholic and catholic, the latter being universal and all-encompassing, an ecumenical outreach to a vibrant and diverse neighborhood. This beacon represents a sacred presence, faith and sanctuary of light.

© Robert Benson Photography
What do you believe is the most unique or ‘standout’ component of the project?
The scale and importance of the Cathedral is very special in the city. This is a building as big as Westminster Abbey with 80-foot high ceilings and is the largest Catholic church in New England. It was designed by Patrick C. Keeley and completed in 1875. Our most significant interventions were the enhancement of light and the changes to the sanctuary. Light fills the Cathedral because of the restoration of windows and the light reflection of interior surfaces. The sanctuary is more inclusive because it is closer to the congregants, and the baptismal font is relocated into the nave where it is accessible by all. The multiple floor levels previously in the sanctuary were eliminated to allow larger groups of celebrants and dignitaries to converge around the altar.

© Robert Benson Photography
What was the greatest design challenge you faced during the project, and how did you navigate it?
The height of the ceiling necessitated building elaborate scaffolding so workers could climb up and assess the visual condition of the upper walls, ceiling and trusses. One day the Cardinal and I climbed up and inspected paint mock ups on the upper walls, which were dark and foreboding. We proposed shades of white paint for the upper walls and suggested the dark wood trusses be given an accent of metallic gold paint. Furthermore, we incorporated a hidden strip of light on the upper nave walls to up-light the previously dark ceiling.

© Robert Benson Photography
How did the context of your project — environmental, social or cultural — influence your design?
The South End is an ethnically rich and varied neighborhood—with a large gay population, and legions of Hispanics and African Americans who come into the neighborhood on Sunday to worship at their respective churches. (A little-known fact is that the first pastor of the Holy Cross Cathedral was an African American priest, much loved by the congregation.) The Cardinal wanted the Cathedral to be for everyone, lit up at night as a destination – for the churchgoer and non-churchgoer alike. It is open to anyone wishing to enter. Its location in the heart of the South End also benefits local businesses—many local restaurants host congregants after Mass for brunch or lunch. When the South End was a largely white Irish community, records indicate it had the most crowded domiciles, that is the most people per apartment, in greater Boston.

© Robert Benson Photography
What drove the selection of materials used in the project?
We selected materials that were durable and reflective of light but also timeless and appropriately noble for this sacred space. Specifically, this included the natural stones that were selected for the floors and liturgical appointments. There are four great elements in a sanctuary – the baptismal font, the altar, the cathedra (seat of the archbishop and where the word “cathedral” comes from) and the ambo, from which sacred scripture is read. Since the majestic stone reredos (the elaborate carved backdrop to the sanctuary) was existing and original, we selected materials and colors that would complement it. True to his modest and frugal nature, the Cardinal insisted that the original wood carved cathedra be reconditioned for use. In the same vein, we on the Elkus Manfredi team wanted to ensure that as many as possible of the Cathedral’s original items remained in use.

© Robert Benson Photography
What is your favorite detail in the project and why?
My favorite set of details is the design of the ceiling and roof and especially the confluence of multiple Gothic arches that spring from the column heads. Our only contribution was to restore and refinish these and add a thin line of gold paint to highlight the form.

© Robert Benson Photography
How important was sustainability as a design criteria as you worked on this project?
Criteria of sustainability were critical to the design and equipment selection for new air conditioning throughout the public spaces as well as the selection of materials and finishes and the rehabilitation of historic light fixtures.
In what ways did you collaborate with others, and how did that add value to the project?
There was deep and fruitful collaboration. One of the most significant involved climate control. We worked closely with WSP Engineering and Suffolk Construction to design new heating and cooling for the building, given the size of the interior volume and our goal to avoid the visual interference of new ductwork and air handling. The steam heaters were converted to heating/cooling elements.

© Robert Benson Photography
How have your clients responded to the finished project?
In a letter supporting an award nomination, Cardinal O’Malley wrote: “From the beginning of our engagement with Elkus Manfredi Architects, the firm and its leadership grasped the importance of the Cathedral for today’s society and the significance of its more than 150 years of history in Boston’s South End.” On the first Easter Sunday following completion of the renovation, the archdiocese reported a capacity crowd in the church, which seats 2,000.
The project has won several major awards:
• Winner. Preservation Achievement Award & Fan Favorite, Boston Preservation Alliance
• Winner. AIA for Interfaith/Faith&Form Religious Architecture – Renovation
• Winner. International Interior Design Association (IIDA) New England for Community and Culture
• Winner. Int’l and American Architecture Award – The Chicago Athenaeum

© Robert Benson Photography
What key lesson did you learn in the process of conceiving the project?
The importance of discipline and having a strategy. For such a venerable and landmark building, you make difficult decisions driven by schedule and budget. Our goal was to have a very “light touch,” that is to honor the original architecture of the Cathedral.
We also learned that an almost 150-year-old building, which is revered by the community, contains layers of history. We learned from analyzing old photos, and from the priests who were using the building over the years, that there was a renovation sometime in the 1940’s, and again in the 1960’s or 1970’s. Perhaps there was another renovation in the 1980’s, or even one before the turn of the century which did not get photographed. So, we had to “curate” which layer of history to reveal in the design.
How do you believe this project represents you or your firm as a whole?
First, it was all about collaboration, especially with the above-mentioned engineers, liturgical consultant Baker Liturgical Art from Connecticut, and EverGreene, the painting experts from New York. Second, it is the recognition that the design of the Cathedral belongs to Patrick Keeley. Our job was to be good stewards of this architecture and prepare the Cathedral for the next 150 years.

© Robert Benson Photography
How do you imagine this project influencing your work in the future?
It’s the experience of working carefully and thoughtfully on someone else’s design and making it sing—making it true to the original vision.
Is there anything else important you’d like to share about this project?
The primary goal was to make changes to enhance the accessibility, sustainability, the invitation to inclusion and to restore the original beauty that will support the mission of the Cathedral community.
Consultants
Client: The Archdiocese of Boston Architect: Elkus Manfredi Architects Construction Manager/Owner’s Project Manager: Suffolk Liturgical Consultant: Baker Liturgical Art, LLC Structural Engineer: MacNamara Salvia, Structural Engineers MEP Engineers: WSP Lighting Consultant: HDLC Architectural Lighting Civil Engineer: VHB Acoustics & Audio Visual: Acentech Stained Glass Restorer: Lyn Hovey Studio, Inc. Code: Jenson Hughes Architectural Art Restoration: Ever Green Architectural Arts MEP Contractors: PJ Kennedy & Sons Scaffolding: Marr Scaffolding
Products / Materials
Nave floor stone tiles: “Aquasol” honed quartzite, supplied by East Coast Interiors • Sanctuary platform floor, stone tiles and dimensional stone steps: checkerboard of “Gioia Venatino” (white) and “Danube” (lt. gray) marbles with “Gioia Venatino” dimensional stone steps, supplied by Stone Source, Boston. • Floor leveling and tile underlayment products supplied by Laticrete. • Interior and exterior LED accent lights supplied by Lumenpulse and Amerlux. • Interior wall paint supplied by Benjamin Moore.
For more on The Cathedral of the Holy Cross, please visit the in-depth project page on Architizer.




 The Cathedral of the Holy Cross
The Cathedral of the Holy Cross 


