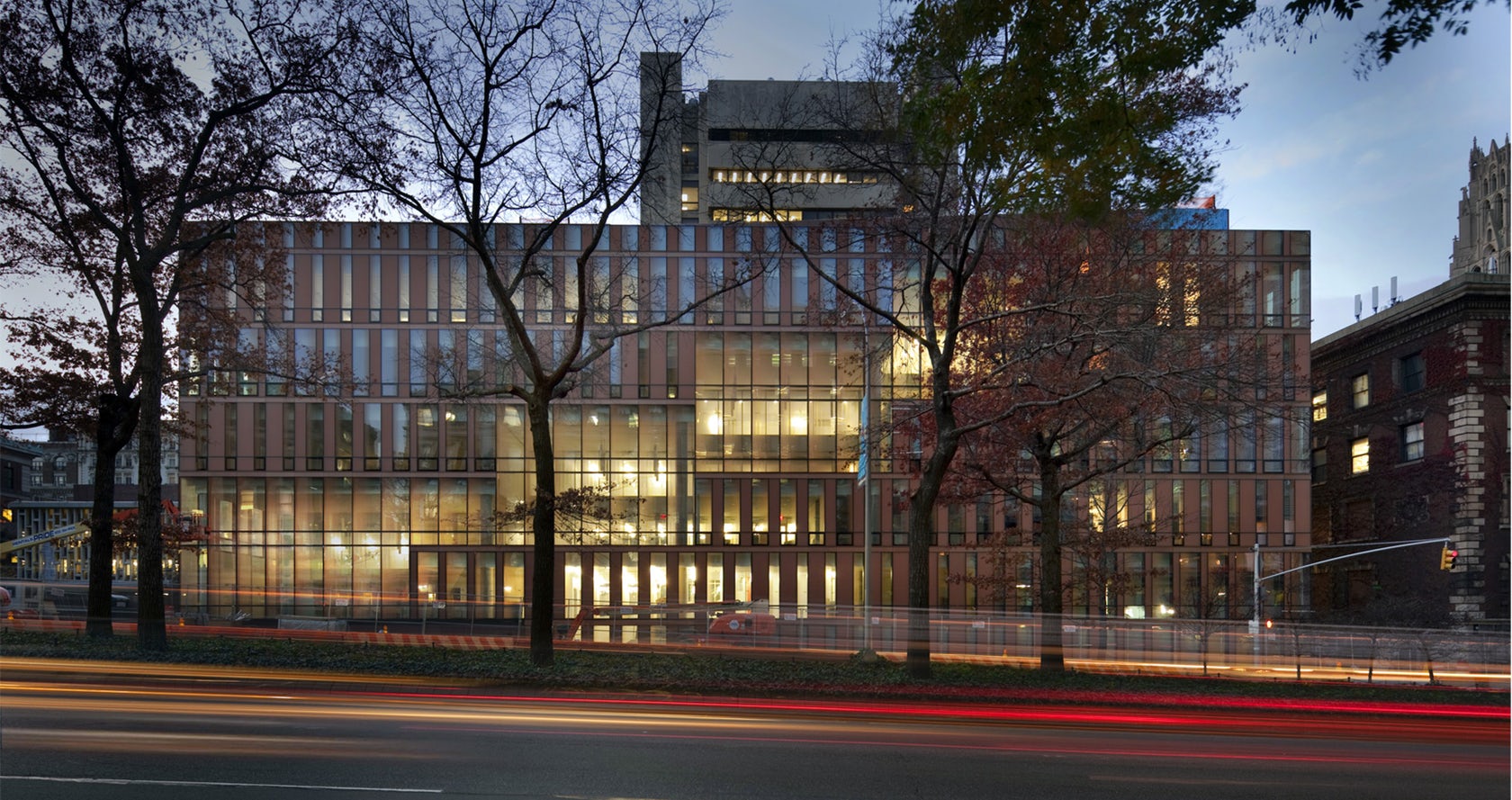Browse the Architizer Jobs Board and apply for architecture and design positions at some of the world’s best firms. Click here to sign up for our Jobs Newsletter.
Terracotta is the mystery material of the modern architectural age. It was massively popular in the ancient world as a roofing product and then regained ground as a 19th-century sculptural skin on buildings. But now, when the majority of structures less than 100 years old are clad in concrete, metal or curtain-wall glass, the long-lived material is making a comeback on contemporary constructions in clever new ways.

One such example is Perkins+Will’s dazzling Albion District Library, which is located in Toronto’s underserved neighborhood of Rexdale. The Albion Library features a vibrant façade of warm-toned, vertical terracotta tiles called BAGUETTEs: ceramic pipes with square cross sections. At first glance, the 29,000-square-foot building looks like it’s decked out in colorful metal paneling; the architects originally considered pre-finished aluminum, but terracotta won out because of its durability. The versatility of the material is notable: In 21st-century design, it can be manipulated into a wide array of textures, tones and shapes, practically shifting into a visibly different material altogether.
“What’s really great about it is how flexible it is,” said Perkins+Will’s Design Director, Andrew Frontini, who led the project. “It’s one type of material you can literally have any number of custom glazes or extrusions that can be customized. There’s literally no such thing as a standard extrusion.”


The dynamic vision for Albion District Library was driven by the community as an urban oasis, according to Frontini. Its striking geometric design was fashioned as a sort of walled garden with a front porch trellis. The screen of polychrome terracotta planks — each one 3/4 of an inch thick and 6 inches wide — acts as a playful veil.
“We wanted to create a perimeter fence that lifts at the corners to let people and light in and to showcase the key program areas to the community,” said Frontini. “The variety of colors evokes a floral garden in contrast to the rather colorless surrounding context.”

Albion District Library is based within an aging inner suburb of Toronto with a harsh past. It is home to a major up-and-coming immigrant population, serving as a social hub for its residents. Its location also makes it a prime place to help new Canadians transition to the local culture. With this in mind, Perkins+Will wanted to create an attractive exterior envelope with strong materials — from the terracotta to the glazed windows — that encouraged this continuous interaction.
“The library is in a tough urban neighborhood,” said Frontini, “so we wanted to create a joyous expression that is also tough from a material perspective.”

Diagram of baguette installation via NBK Keramik
To do that, the architects formed the façade in a double layer of terracotta planks that are impervious to moisture, won’t fade, delaminate, corrode or get ruined by graffiti. German terracotta manufacturer NBK Keramik designed and dyed the outer layer of glazed custom-colored planks, which were mechanically fastened to a background of unglazed, white and gray clay planks. These hidden planks were attached to a sturdy wall with punched windows, effectively making up the outer layer of a conventional rain screen assembly, complete with air space, semirigid insulation, vapor barrier on sheathing and a steel stud backup.
The field of neutral colors, attached to the building’s steel frame, allowed the warm-colored planks to boldly accent the façade. On some parts of the building where this is no background tile, the exterior planks serve as a sunscreen or brise-soleil for the interior.
“The façade effectively transitions from a solid wall to an open screen of vertical colored tubes that enclose the courtyards and entry canopy,” Frontini said. “The terracotta baguettes allowed us to create that continuity as the building dematerializes from a mass to a floating veil.”

Diagram of vertical section parapet via NBK Keramik
Frontini said detailing these two wall assemblies was more difficult than planned. In order to make the separate exterior sections read as the same volume and building profile, everything had to be perfectly aligned. The goal was for visitors to never see the double layers when looking at the library from an angle. As one moves around the building, however, the voids in the screen become more apparent and light filters in.
The square shape of the building, with its dramatically raised corners, also called for some creative solutions. When it rains, water drains to the center of the roof and is then diverted to drain in one of the three internal courtyards. It was important that the drains not affect the ordered structural expression of the interior, which features exposed steel and wood.

Frontini has used terracotta as a main façade material on several other projects for Perkins+Will, but none reveal the product in such a bold style. Projects like Albion Library are popping up around the United States and Canada, where terracotta cladding looks nothing like its usual clay-based self. With contemporary architecture taking terracotta to entirely new places, it sounds like the age-old building material won’t be disappearing from our design vocabulary any time soon.
Browse the Architizer Jobs Board and apply for architecture and design positions at some of the world’s best firms. Click here to sign up for our Jobs Newsletter.
Photos © Doublespace Photography, © Michael Muraz

 Albion District Library
Albion District Library 


