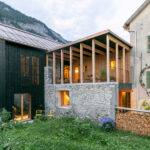BIG’s brand of hedonistic sustainability is coming to Calgary, with the firm’s mixed-use skyscraper — the 57-story TELUS Sky Tower — breaking ground in the city’s downtown quarter last week. The project is being realized in collaboration with local practice Dialog, and is slated for completion in the fall of 2017.
The high-rise attempts to merge the two primary architectural typologies currently dominant in Calgary: low-rise suburban housing and corporate office blocks in downtown. By stacking residential units on top of commercial and retail space, BIG is aiming to create a “programmatically diversified city” to spur activity within the city center throughout the day.
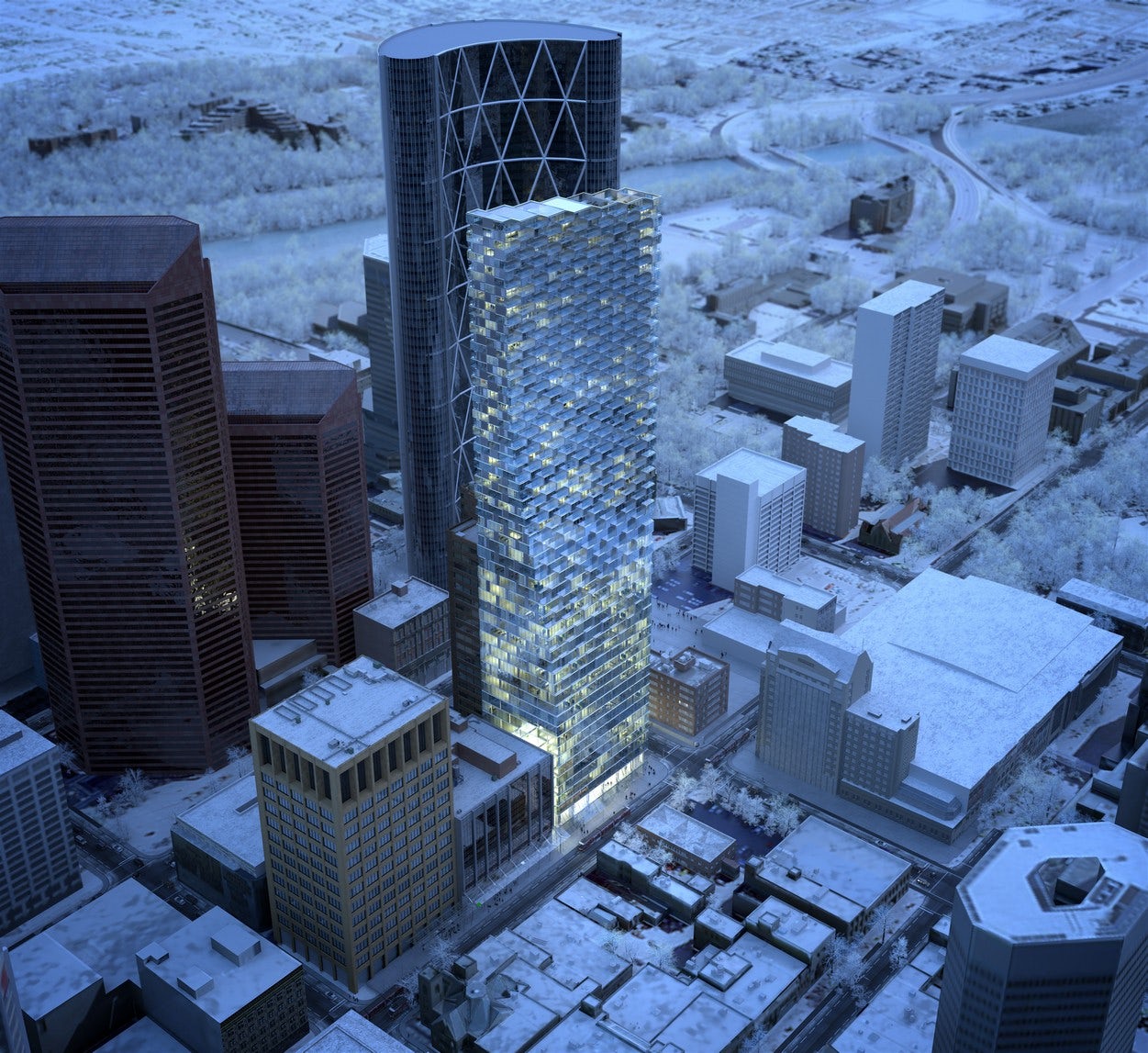
The TELUS Sky Tower by night.
In keeping with the firm’s signature design process, this programmatic brief was translated formally with the use of a storyboard sequence of diagrams, illustrating the grafting of houses upon offices in two defiantly simple steps: the ‘stack’ and the ‘blend’ lead to a rectilinear building with a subtly sensual wave in its upper reaches. As BIG puts it, “The resultant silhouette expresses the unification of the two programs in a single gesture — in rational straight lines composed to form a feminine figure.”

If you are experiencing a strange sense of déjà-vu, that might be because you have already cast your eye over renders of BIG’s other Canadian high-rise commission. Set for completion a few months after TELUS, the Beach + Howe Tower in Vancouver is essentially an inverse of their design for Calgary, and may give rise to accusations that their approach to architectural shape-making is becoming overtly formulaic
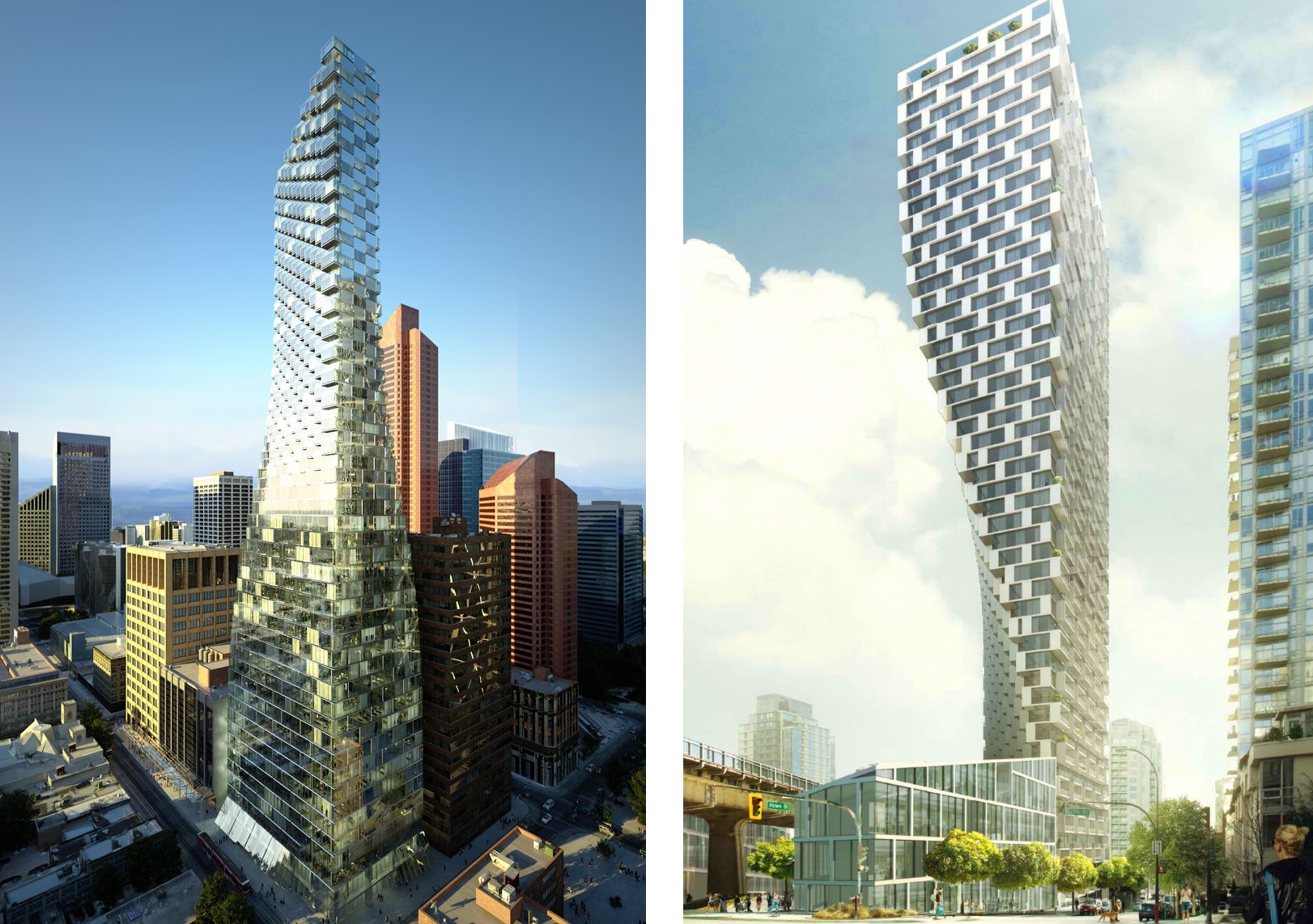
TELUS Sky Tower (left) and Vancouver’s Howe+Beach Tower (right)
The differences in constraints and formal drivers between these two projects become clear upon closer inspection, so the less cynical amongst us can put the similarities down to coincidence. In any case, the twisting Telus Tower looks set to nestle comfortably alongside Foster + Partners’ Bow Tower, complementing its glazed neighbor’s curves and providing much needed housing in the heart of the city.
The modular nature of the building’s upper half facilitates covered balconies for residents, and the skyscraper will be topped off by a roof garden — presumably planted with incredibly hardy flora that are capable of surviving at altitude during Calgary’s cool and crisp winter season.
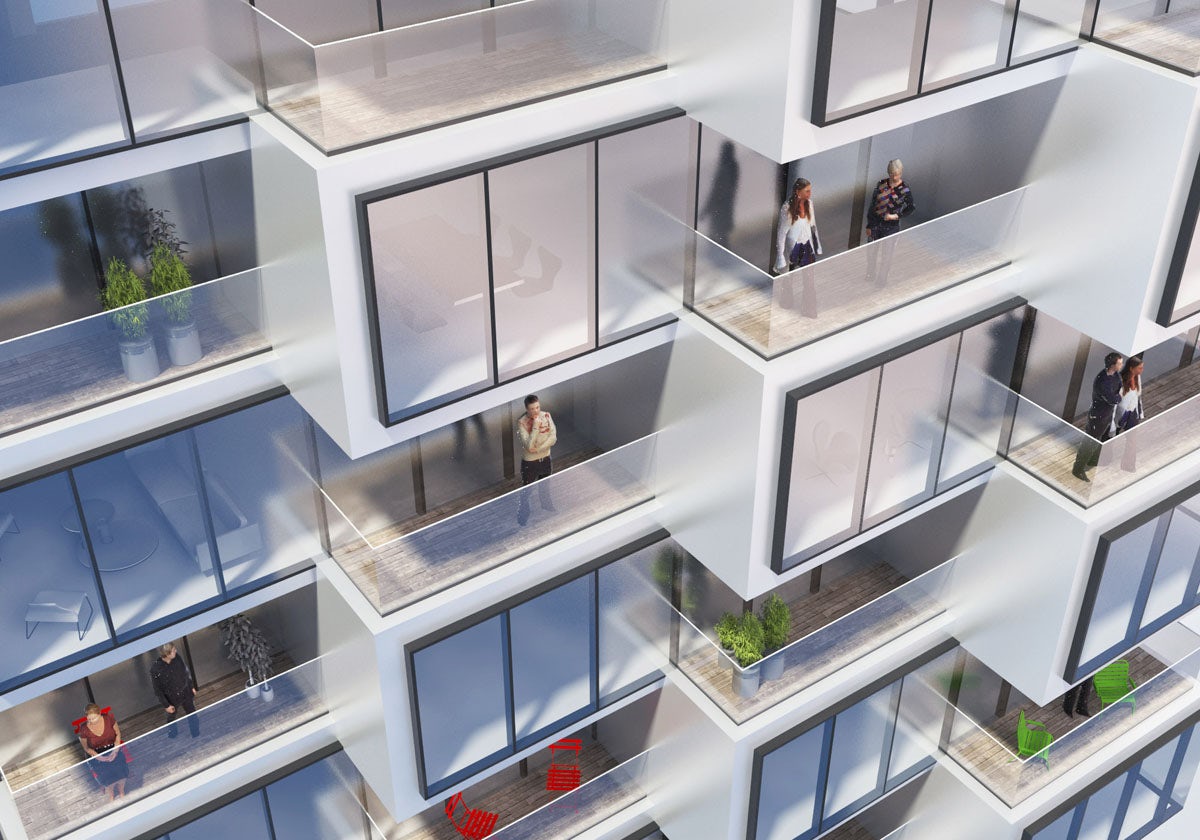
The pixelated upper reaches have integrated private balconies for residents.
Meanwhile, the extensive use of glazing on a residential structure in this climate will have some questioning the building’s energy efficiency; one commenter on ArchDaily mused that Bjarke Ingels is “big on the ‘hedonistic,’ small on the ‘sustainability.’” However, the firm has assured us that the design will be green in the extreme, with a LEED Platinum rating expected on completion.
A glazed canopy along the street front — facing the C-Train route, Calgary’s light rail system — appears rather disconnected from the bulk of the building, an inhibited iteration of Frank Gehry’s flamboyant glass façade at the Art Gallery of Ontario in Toronto. However, other features at ground level show more promise: A vertical garden doubles up as an entry atrium, opening up the foot of the tower to the building next door.

Ground level glazed canopy with adjacent entrance atrium.
Taken as a whole, BIG’s Calgary debut is poised to be a positive addition to the city’s skyline, primarily due to a coherent mixed-use program that introduces diversity to downtown, which the city has been clamoring for in recent years. Its sweeping, sculptural form — a playful blend of modernism and critical regionalism — will divide opinion amongst the critics, but Bjarke Ingels will not mind too much as long as his client and the eventual residents are satisfied.
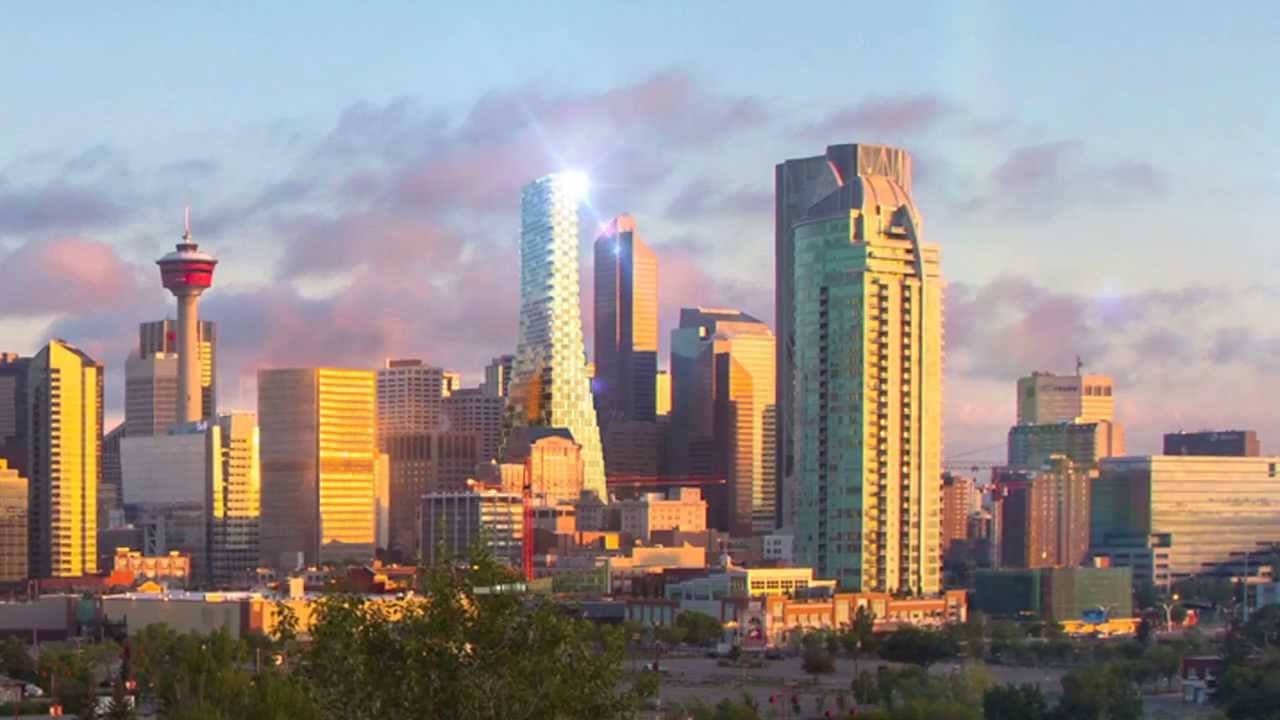
TELUS Sky within the context of Calgary’s skyline.
This firm continues to goes out of its way to eschew pretentious archispeak and convoluted urban theory, willfully presenting the design process in a way that just about anyone can understand. Whether everyone buys into the process of formal manipulation is another matter — but for now, BIG is continuing to make waves in the world of contemporary architecture across the globe.
Yours hedonistically,
The Angry Architect
All images via Bjarke Ingels Group




