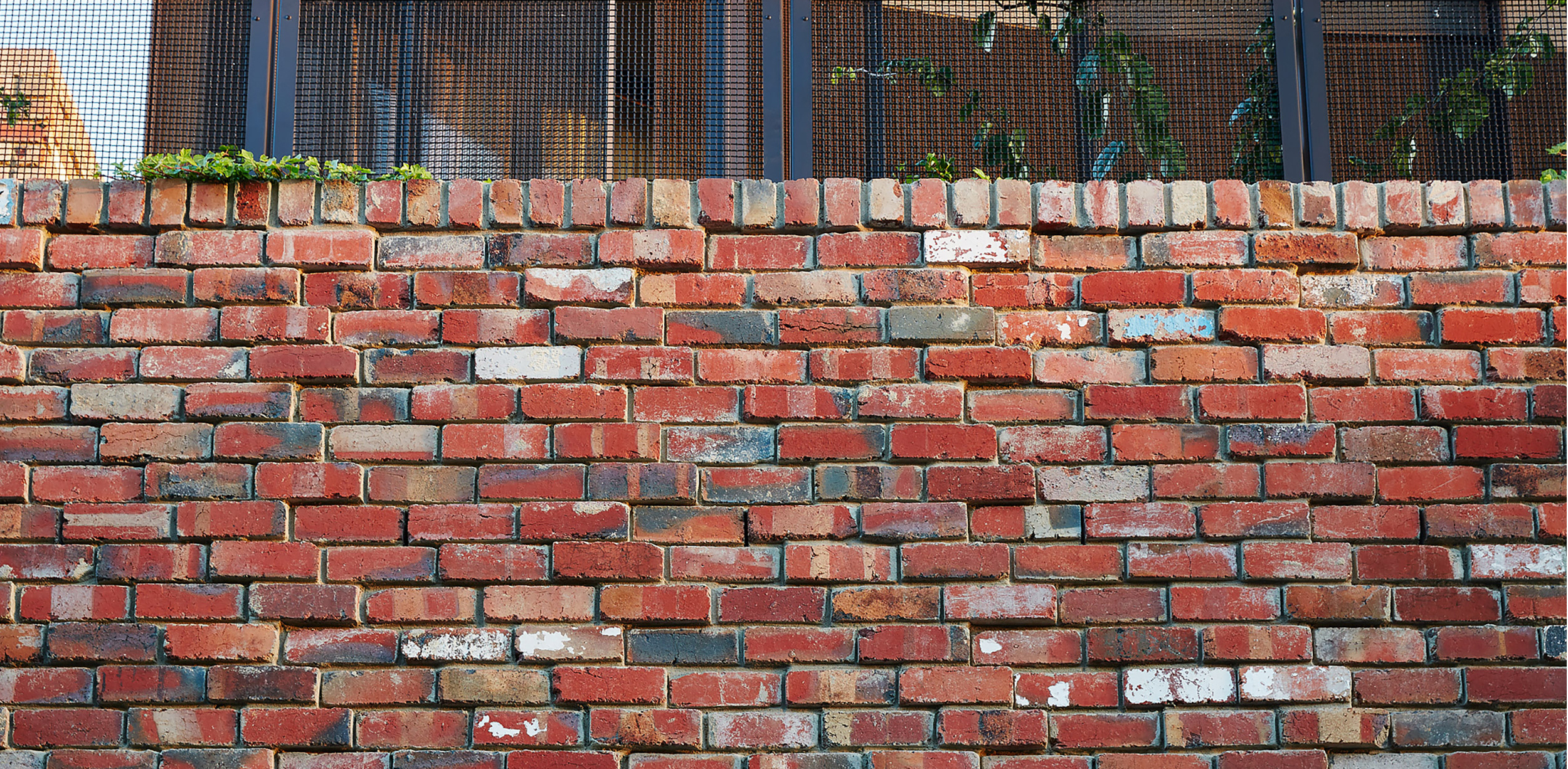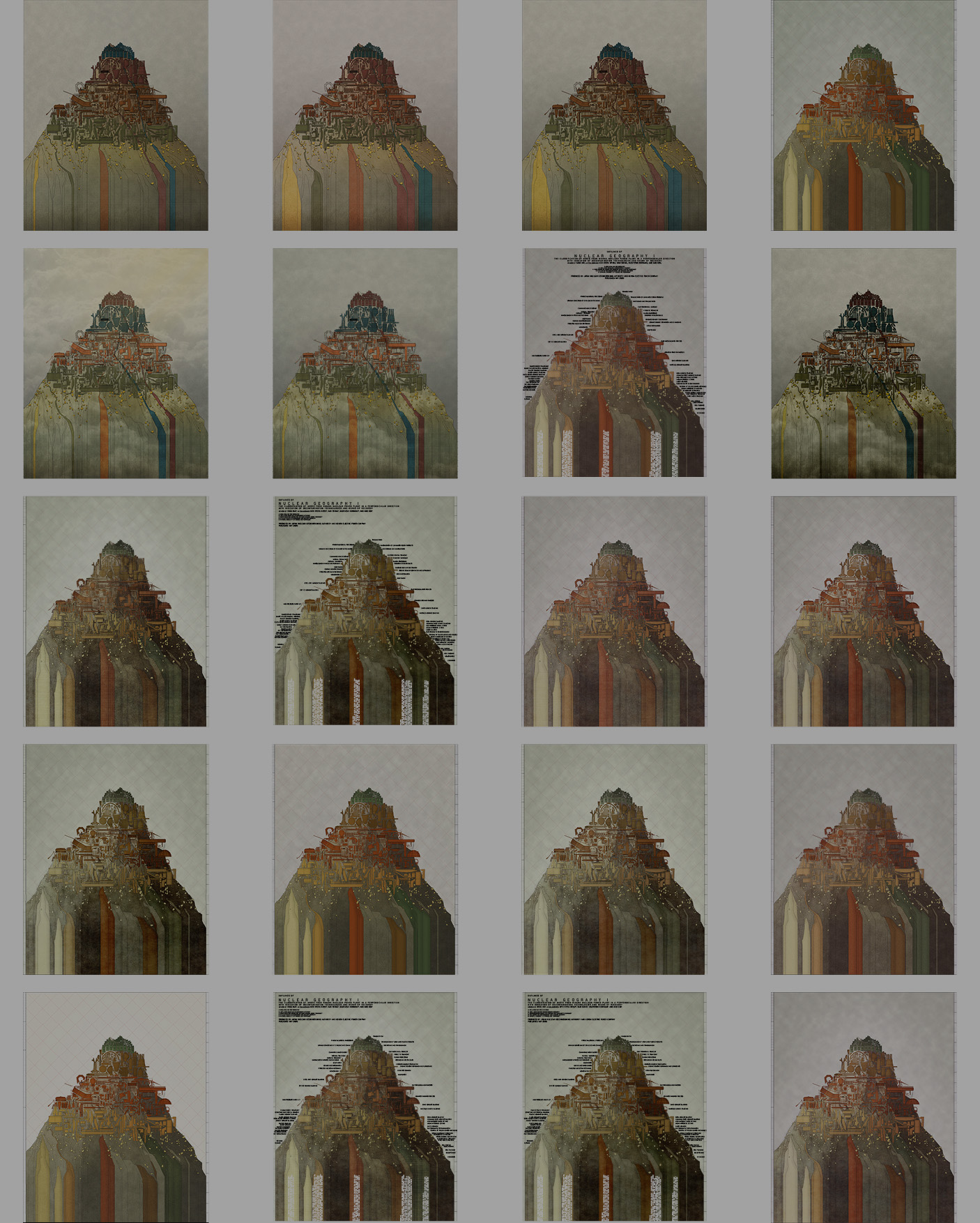Emma Walshaw is the founder of First In Architecture and Detail Library, and has written a number of books aiming to facilitate a better understanding of construction and detailing. The Detail Library provides architects with a database of fully resolved construction details.
Brick is one of the most common materials used in architecture. It’s inexpensive, durable and versatile. The way brick is detailed and set out can transform the way a building looks. Here we will explore simple techniques to make sure your brickwork is always set out perfectly.
Setting Out Stretcher Bond Brickwork
Stretcher bond brickwork is one of the most common bonds used in modern buildings. When designing these masonry walls, the designer should set out openings, window and door dimensions to full or half brick lengths where possible. This will avoid wasting material and the unnecessary cutting of bricks on site whilst making the wall as structurally stable as possible.
The following illustrations demonstrate the difference between using the correct coordinating, and using an uncoordinated approach. 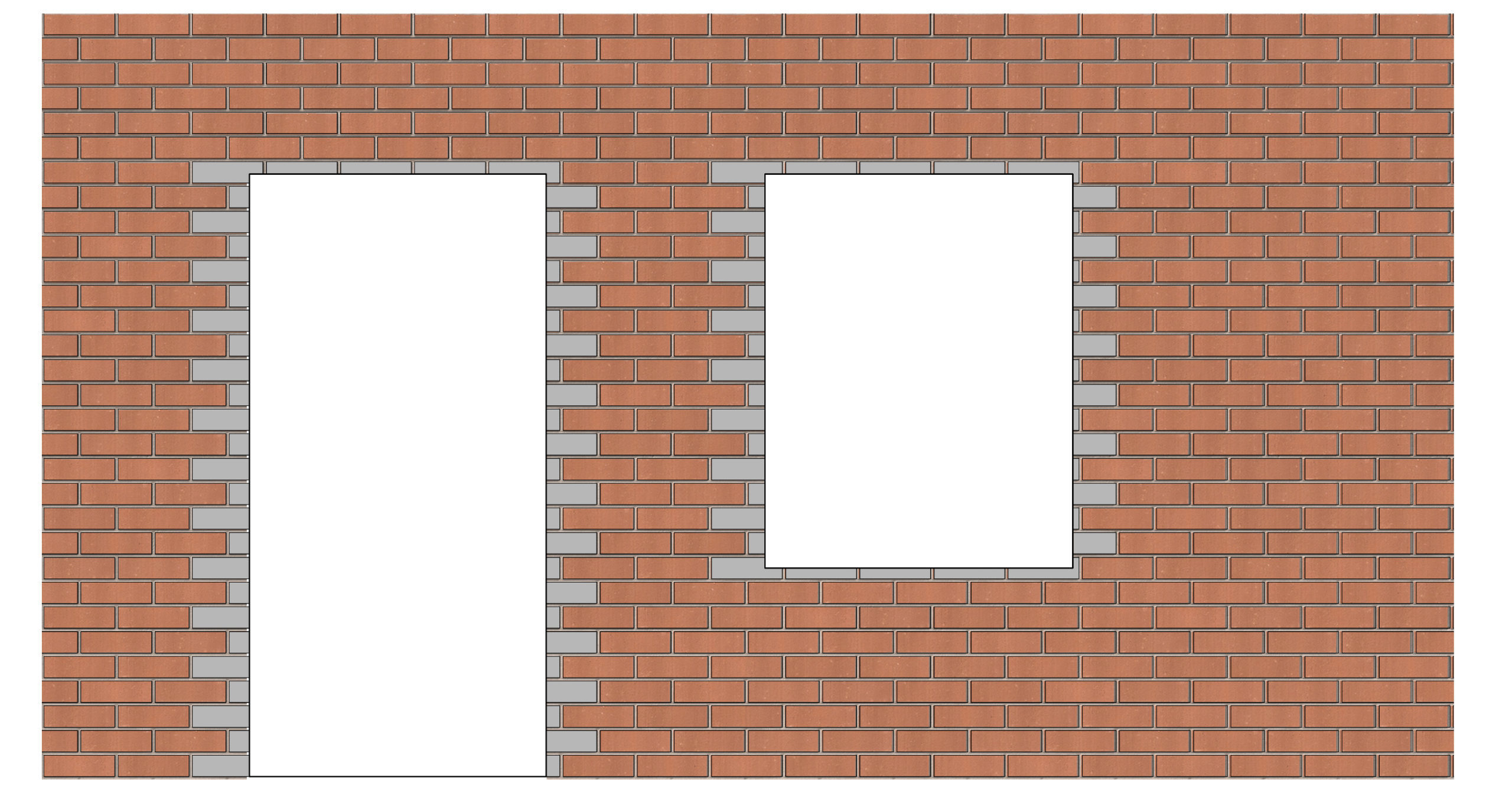 The image above shows how when not co-ordinated correctly you can be left with cut bricks and poorly finished openings. All the grey bricks in the example above represent bricks that are neither whole or half bricks and would have to be cut to size on site.
The image above shows how when not co-ordinated correctly you can be left with cut bricks and poorly finished openings. All the grey bricks in the example above represent bricks that are neither whole or half bricks and would have to be cut to size on site.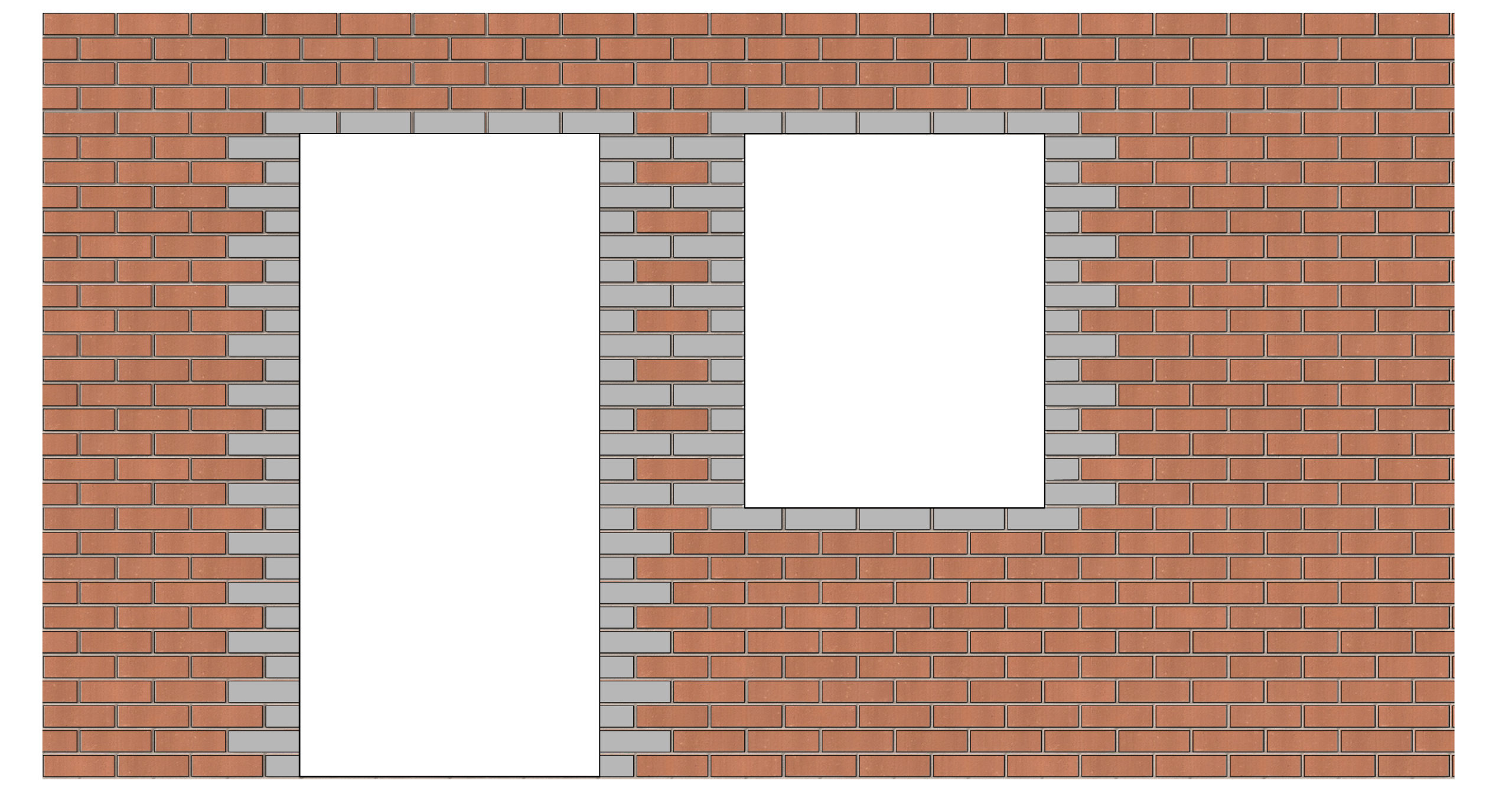 The above image shows co-ordinated brick sizing to ensure all openings align to 1 or 1/2 brick size.
The above image shows co-ordinated brick sizing to ensure all openings align to 1 or 1/2 brick size.
In early design stages, brick dimensions are often not considered, leaving the complete external envelope needing to be re-adjusted or re-drawn at detailed design stage. However, setting out the building to brick dimensions as early as possible — even before planning — can save time and money!
Brick Dimension Tables
There is plenty of help out there to assist in setting out your façade to brick dimensions so that you don’t need to draw each brick in the façade (although it is always a good option to have a couple of courses on a hidden layer in your drawing to double check). Ibstock’s Brick Dimension Table and the Brick Association’s Dimension Table are the most popular.
Below is a short guide on how to use all these numbers.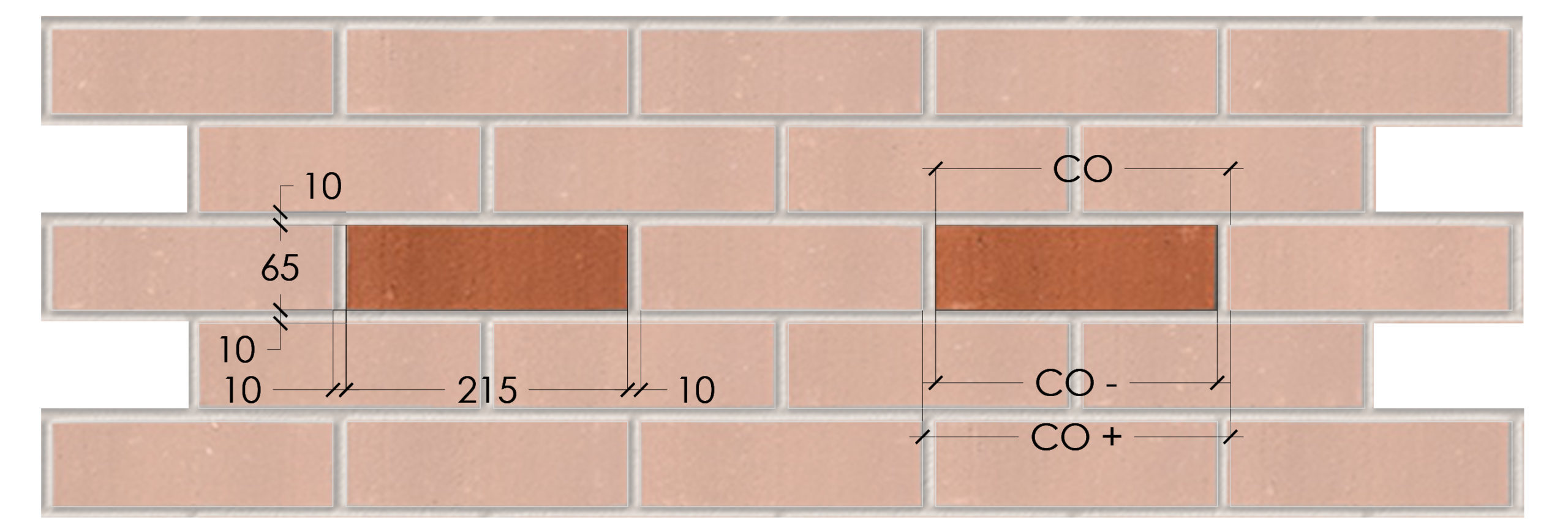


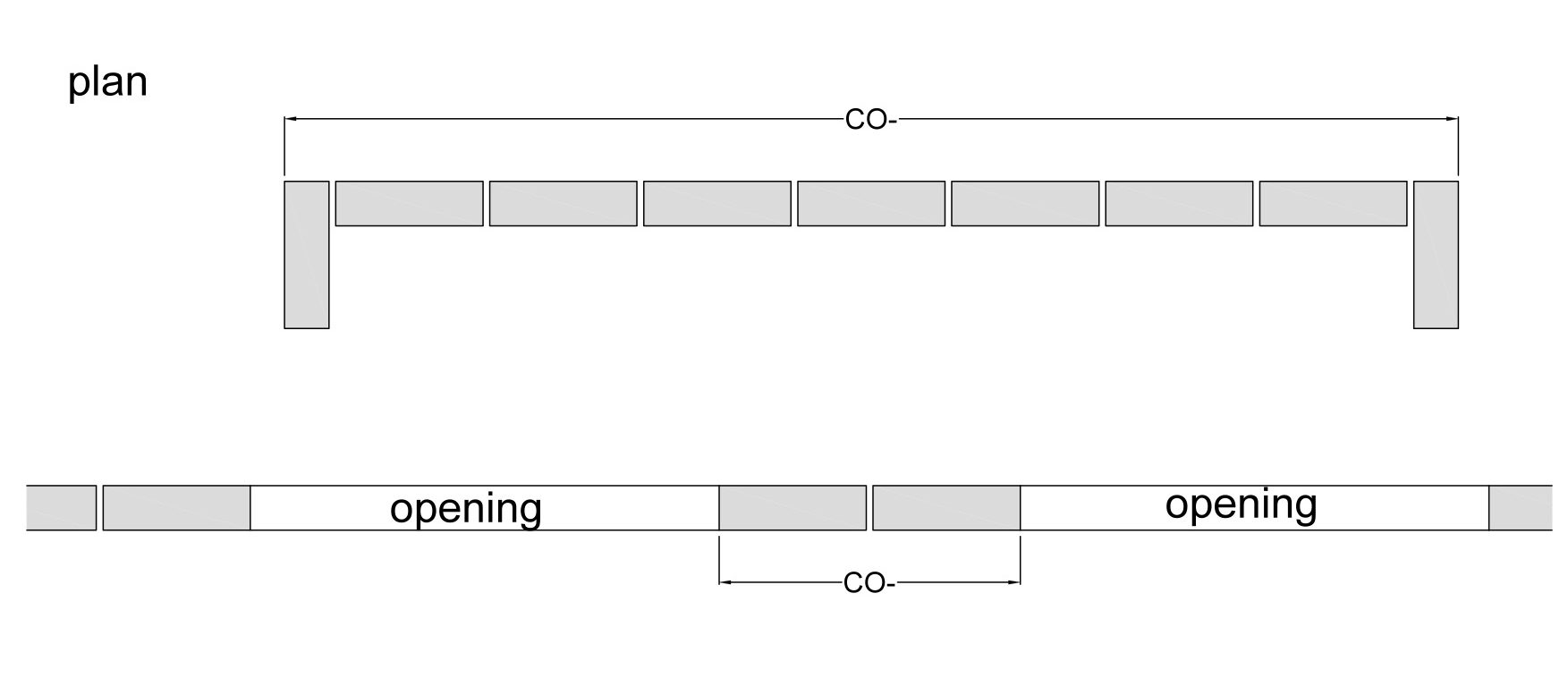


Note: for large areas of brickwork, a movement joint will be needed every 10 – 12m or as recommended by the structural engineer.
Setting Out Flemish Bond Brickwork
For other types of bonds, different techniques and measurements have to be applied to set out brickwork correctly. Another very common type of bond is Flemish Bond.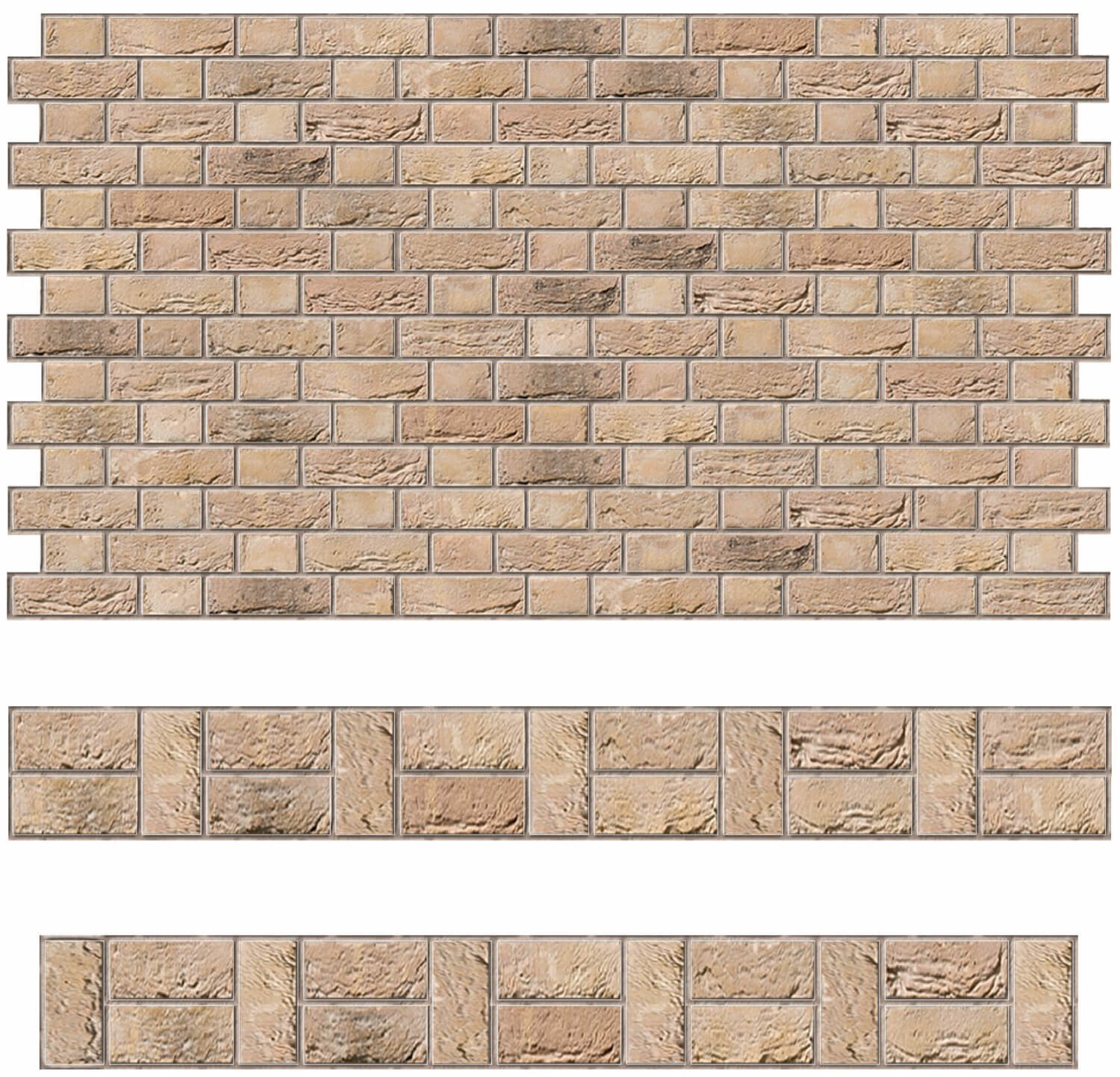 Whilst Flemish walls must also try to maintain as many whole bricks as possible when being set out, when creating corners or openings, ¾ bricks and closer bricks may need to be used.
Whilst Flemish walls must also try to maintain as many whole bricks as possible when being set out, when creating corners or openings, ¾ bricks and closer bricks may need to be used.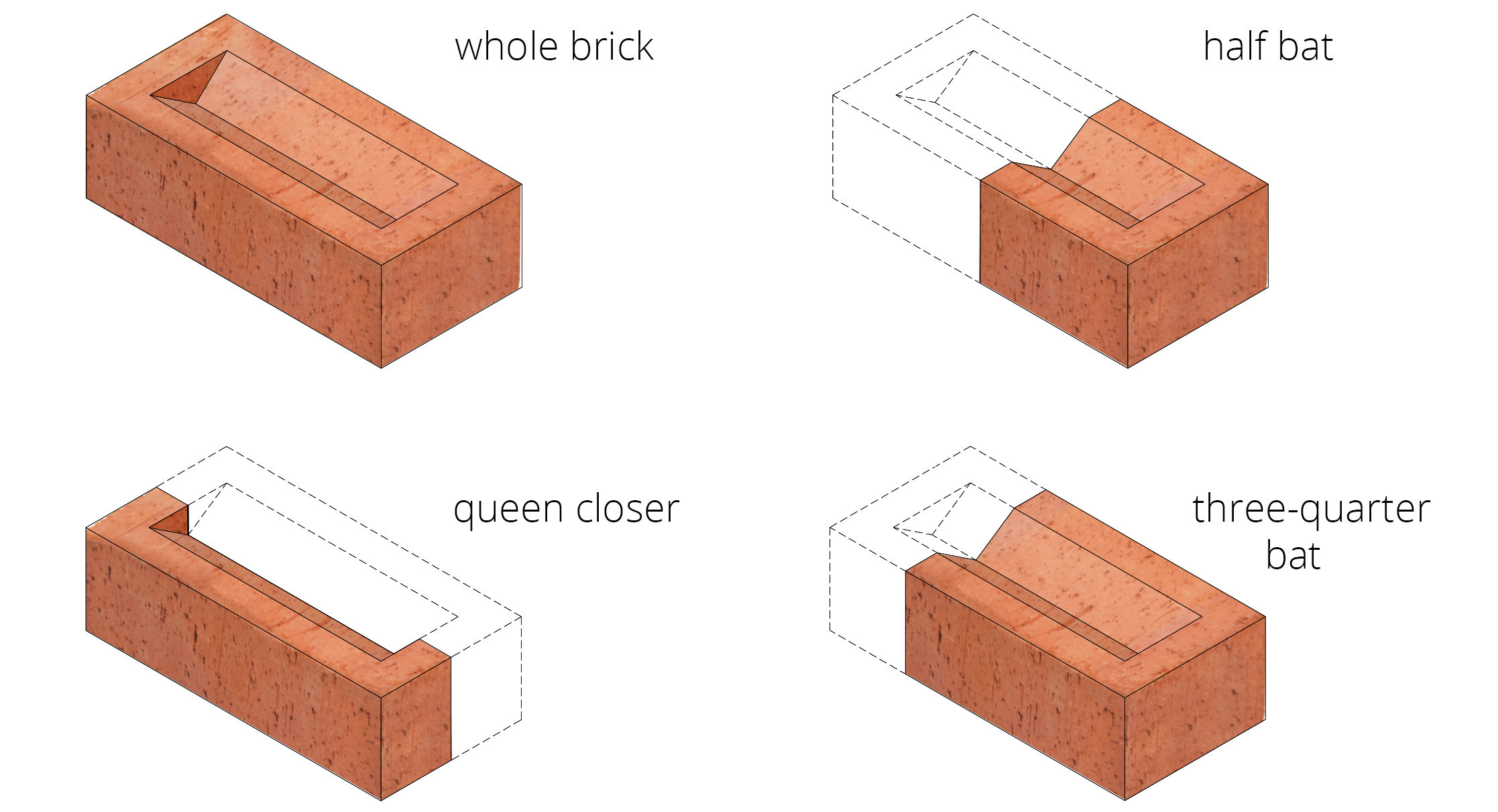 Traditionally these types of walls were one brick length deep and require a queen closer or king closer at corners even out the brickwork whilst maintaining a structurally strong wall. Below is an example of a section of wall showing a brick return, end of wall and internal wall junction along with the queen closers where necessary. Other forms of Flemish bond setting out exist depending on the desired elevation required.
Traditionally these types of walls were one brick length deep and require a queen closer or king closer at corners even out the brickwork whilst maintaining a structurally strong wall. Below is an example of a section of wall showing a brick return, end of wall and internal wall junction along with the queen closers where necessary. Other forms of Flemish bond setting out exist depending on the desired elevation required.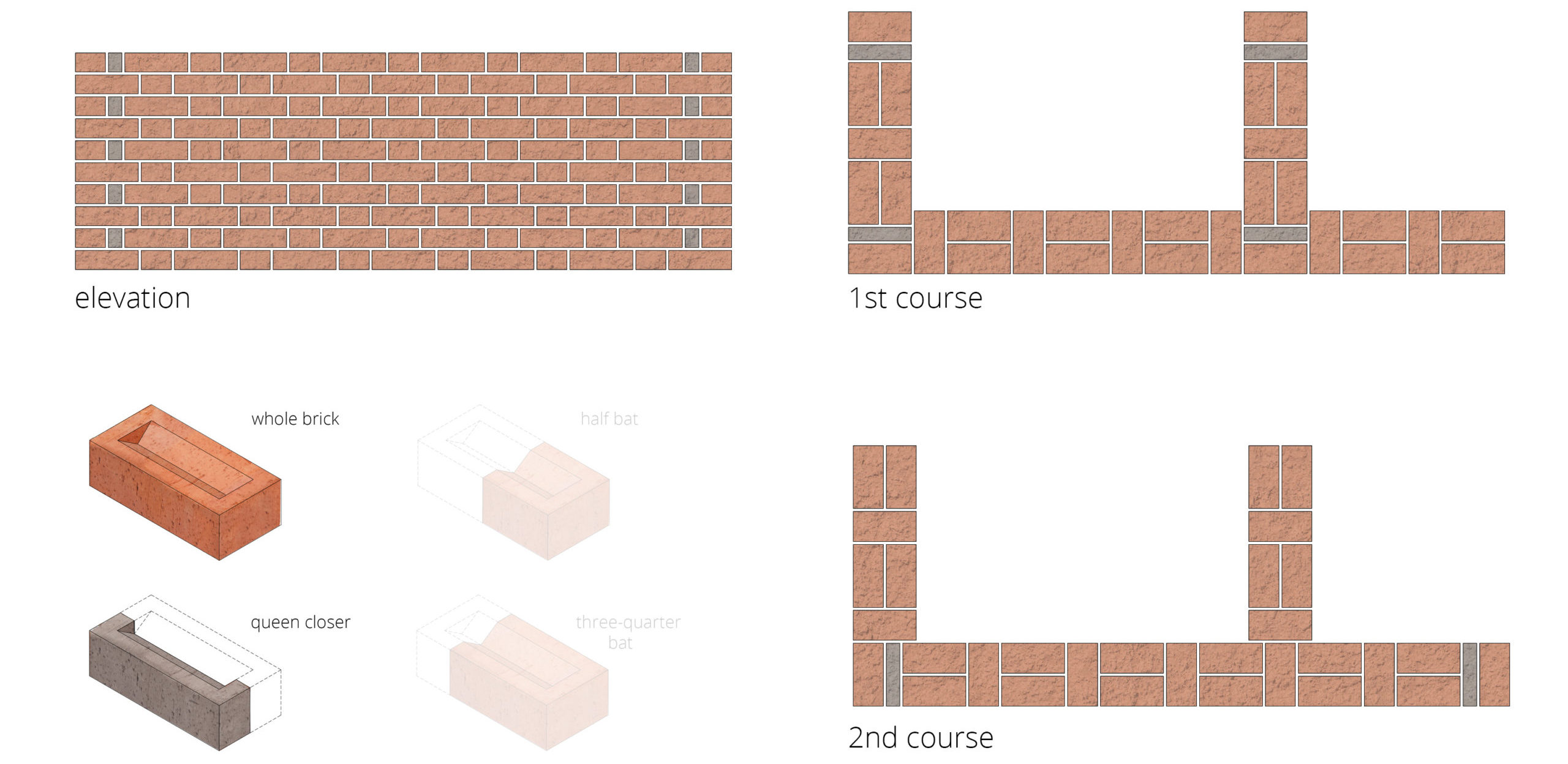 Flemish bond walls can also be built out of single-leaf brickwork (half brick thickness), although this does require different types of cut bricks and possible extra wall ties as advised by the structural engineer. Below is an example of a section of wall showing a brick return, end of wall and internal wall junction.
Flemish bond walls can also be built out of single-leaf brickwork (half brick thickness), although this does require different types of cut bricks and possible extra wall ties as advised by the structural engineer. Below is an example of a section of wall showing a brick return, end of wall and internal wall junction.
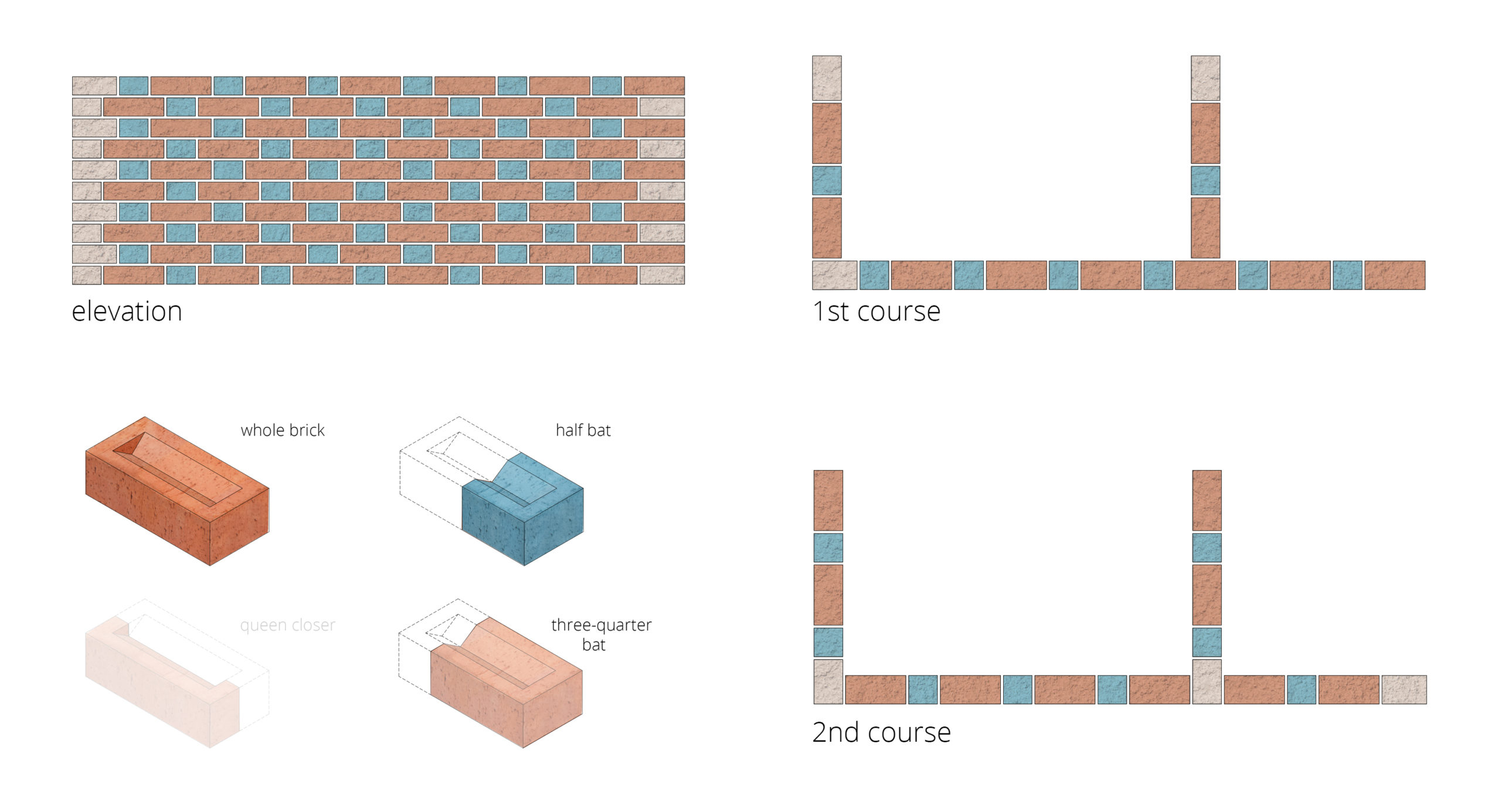 Conclusion
Conclusion
The setting out of brick is an important part of the design process and will guide the dimensions of walls, windows, doors and other features on a building’s elevation. Setting out varies according to the different bonds and patterns used in the brick work. The more complicated the brick pattern or arrangement, usually the more complicated the setting out. There are plenty of guides available some of which listed below.
Emma Walshaw is the founder of First In Architecture and Detail Library, and has written a number of books aiming to facilitate a better understanding of construction and detailing. The Detail Library provides architects with a database of fully resolved construction details.
Useful Information
https://www.brick.org.uk/technical/guides
https://www.brick.org.uk/admin/resources/designing-to-brickwork-dimensions.pdf
https://www.brick.org.uk/technical/design-details
https://www.brick.org.uk/technical/structural-brickwork
https://www.brick.org.uk/technical/brick-calculator
https://www.ibstockbrick.co.uk/technical-services-technical-information/
Top image: House of Bricks by Jolson, Melbourne, Australia
Celebrate a Decade of Inspirational Design with us! Architizer’s 10th Annual A+Awards program launches this fall — sign up to receive key program updates and deadline reminders.
