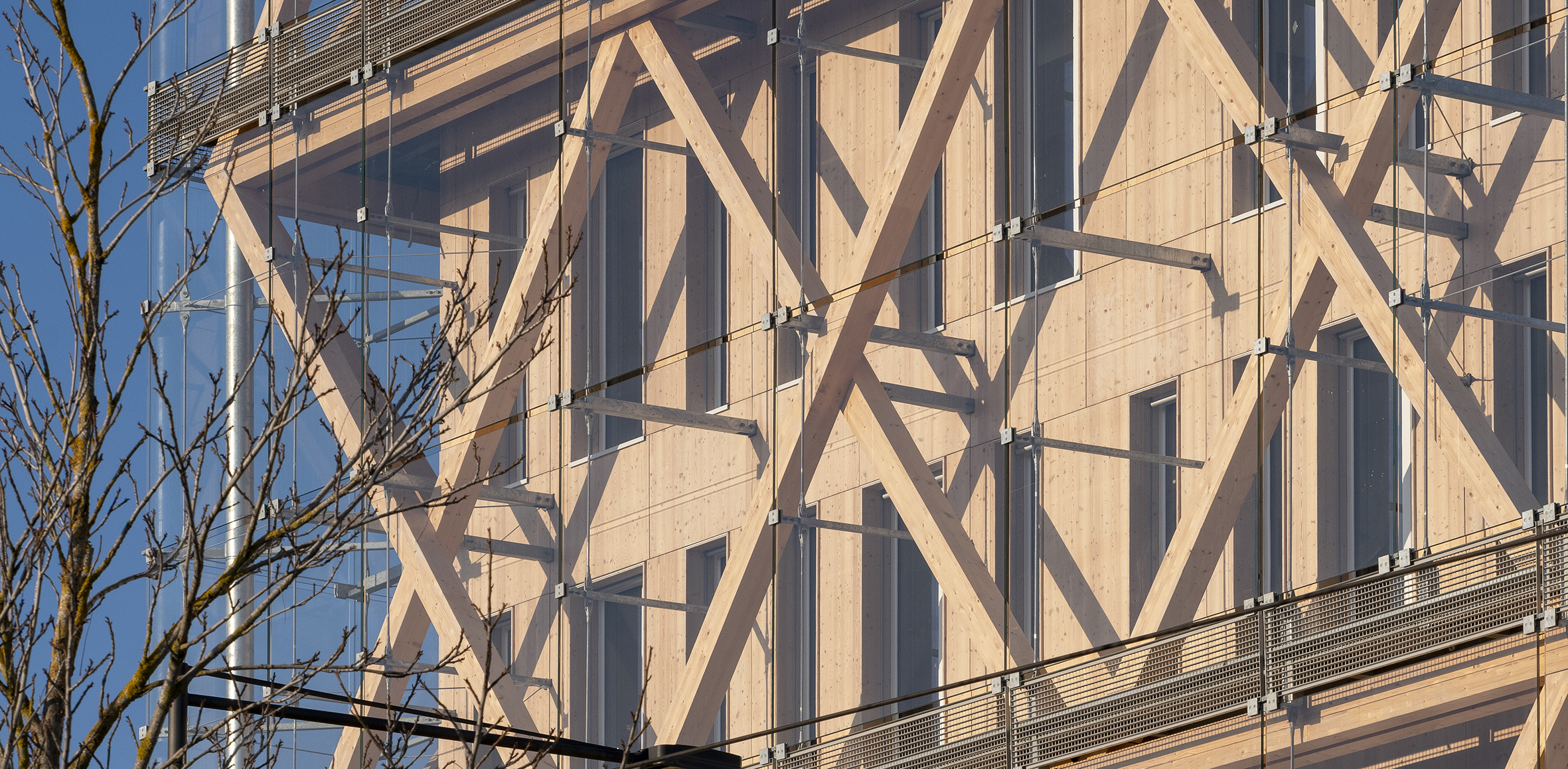STUDIOS 90 – A composition of coloured cuboids create this sculptural residential project. The brief for these mid-rise buildings was to create studio apartments, a hostel & a guest house on the perimeter of a housing project for a residential township, to house the working people of a new cement plant. Studios 90 is a simple, energy efficient residential building that responds to its site, the climate of the location & alludes to the culture & social aspects of the users.
Architizer chatted with Sanjay Puri, Principal Architect at Sanjay Puri Architects, to learn more about this project.
Architizer: What inspired the initial concept for your design?
Sanjay Puri: The brief of varied sizes of small studios along with amenities offered an opportunity to explore a low rise option since the land area was relatively large. As opposed to creating monolithic buildings , the requirements were grouped into smaller individual blocks stepping back angularly in plan to create an organic sculptural profile and interesting internal interlocked volumes as seen in traditional Indian old cities.
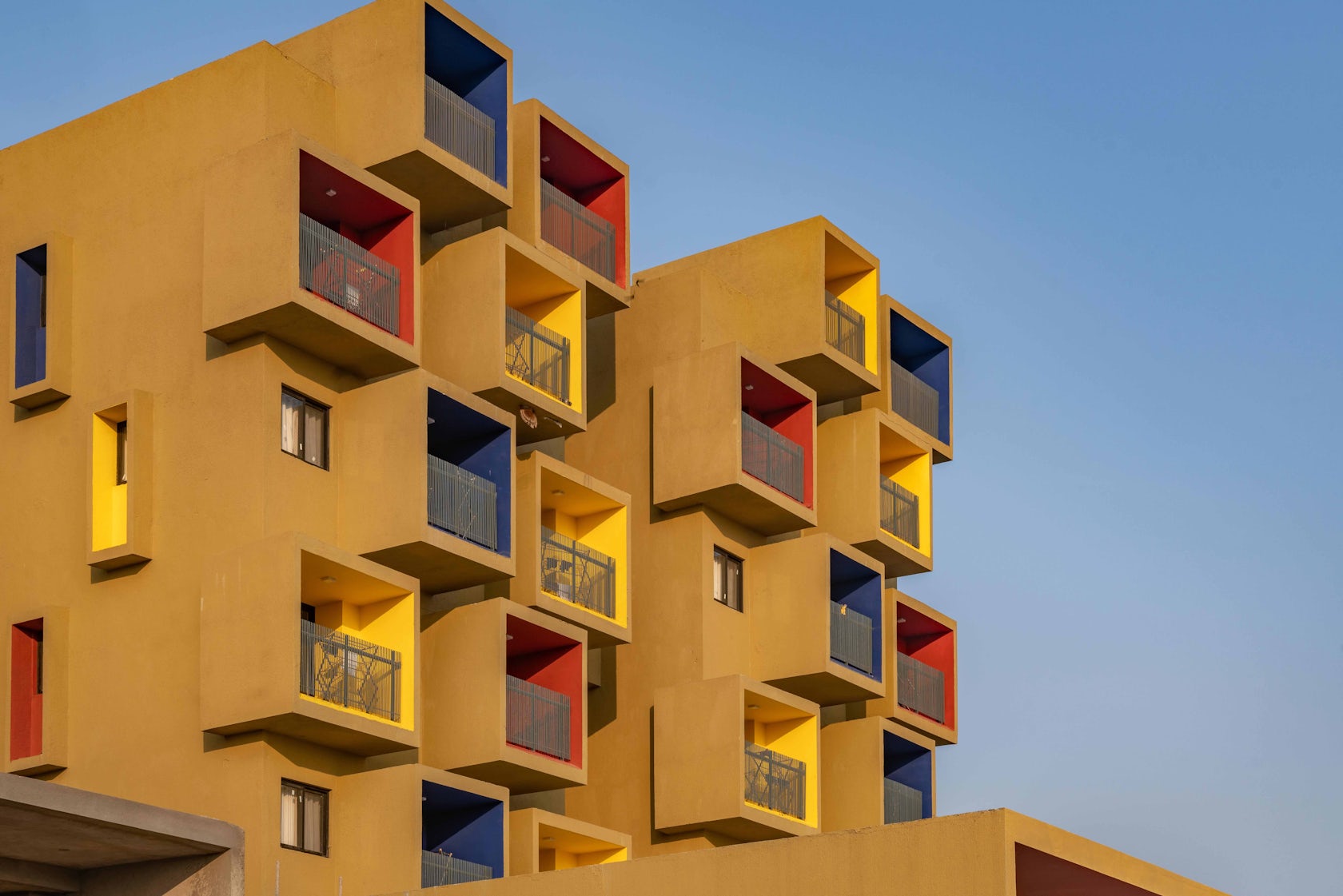
© Sanjay Puri Architects
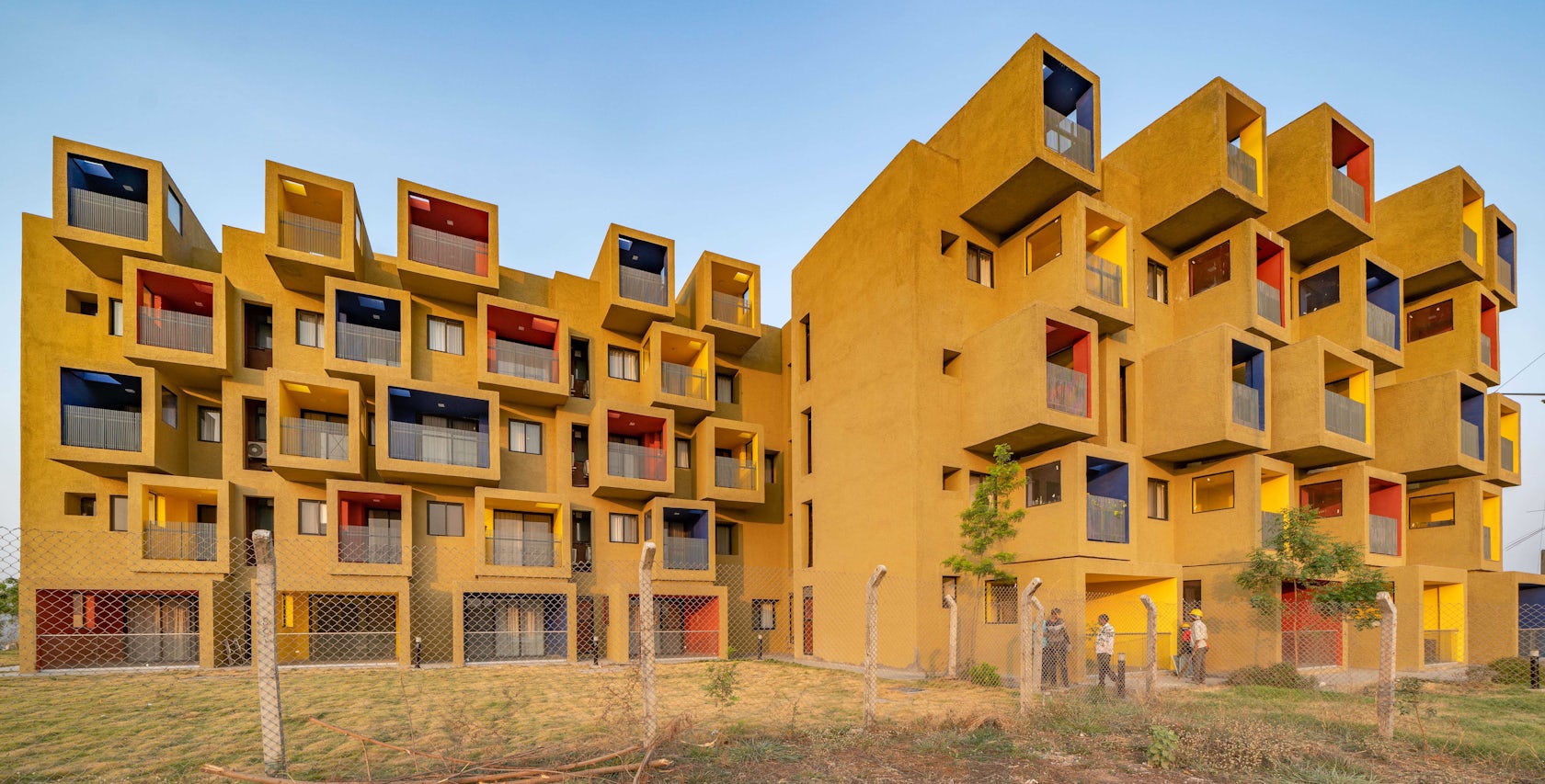
© Sanjay Puri Architects
This project won in the 10th Annual A+Awards! What do you believe are the standout components that made your project win?
Based on the brief, 18 studio apartments, 54 hostel rooms and 18 guest house rooms are created in 4 & 5 level buildings facing large landscaped areas & a large playground on the north east. Common facilities including a cafeteria, games room, lounge & gym are housed at the ground level.
Rooms opening into sheltered north facing balconies occupy the upper floors.
Indian culture is known for its vivid use of color in traditional crafts, festivities & clothing. India is the only country that celebrates Holi, a festival of colour annually. Three of these vivid primary colors – red, blue, and yellow – highlight the cantilevered balconies to each room creating an identity & simultaneously enhancing the sculptural look of the buildings.
Built economically with emphasis on natural ventilation & natural sunlight, the buildings are very energy efficient.
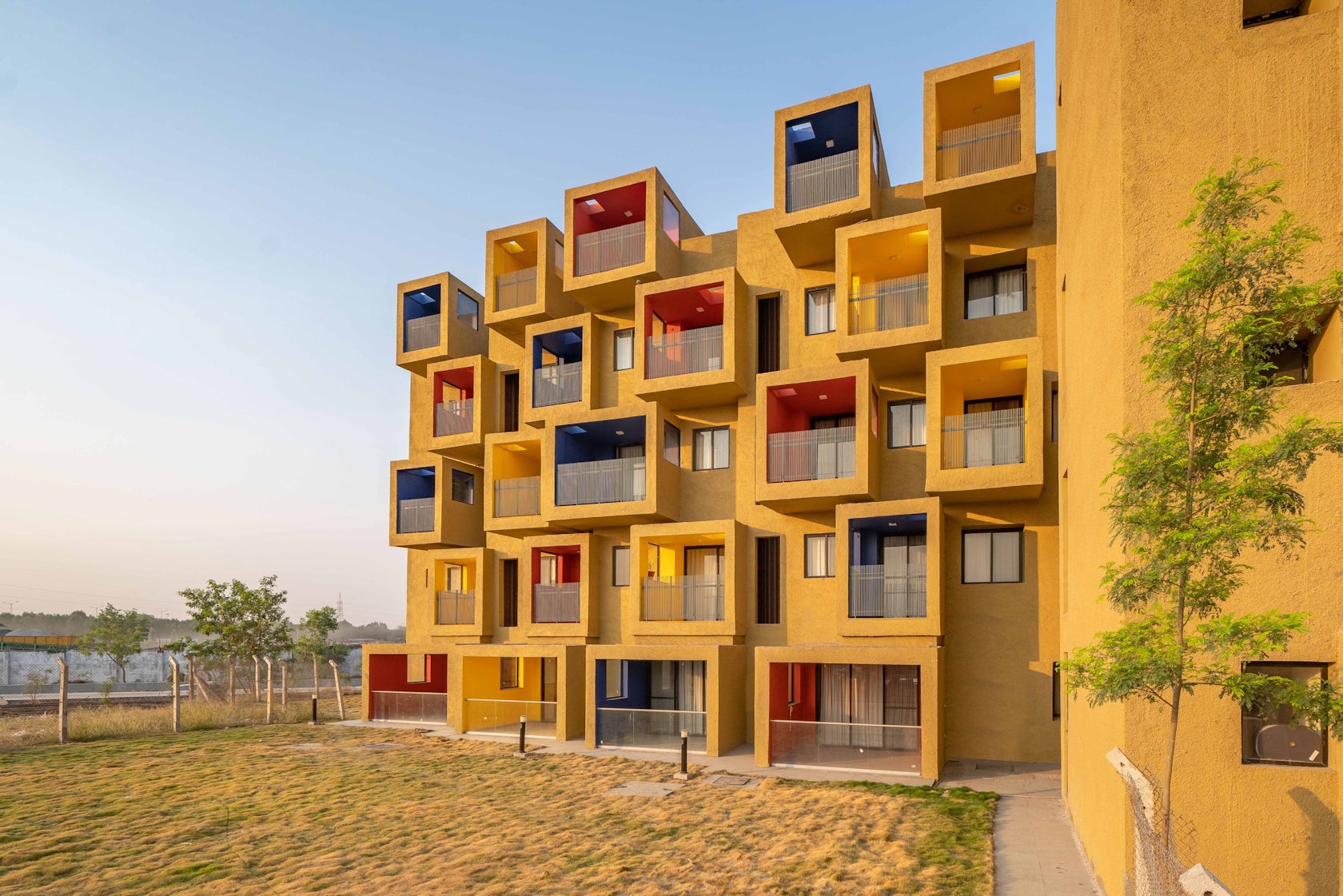
© Sanjay Puri Architects
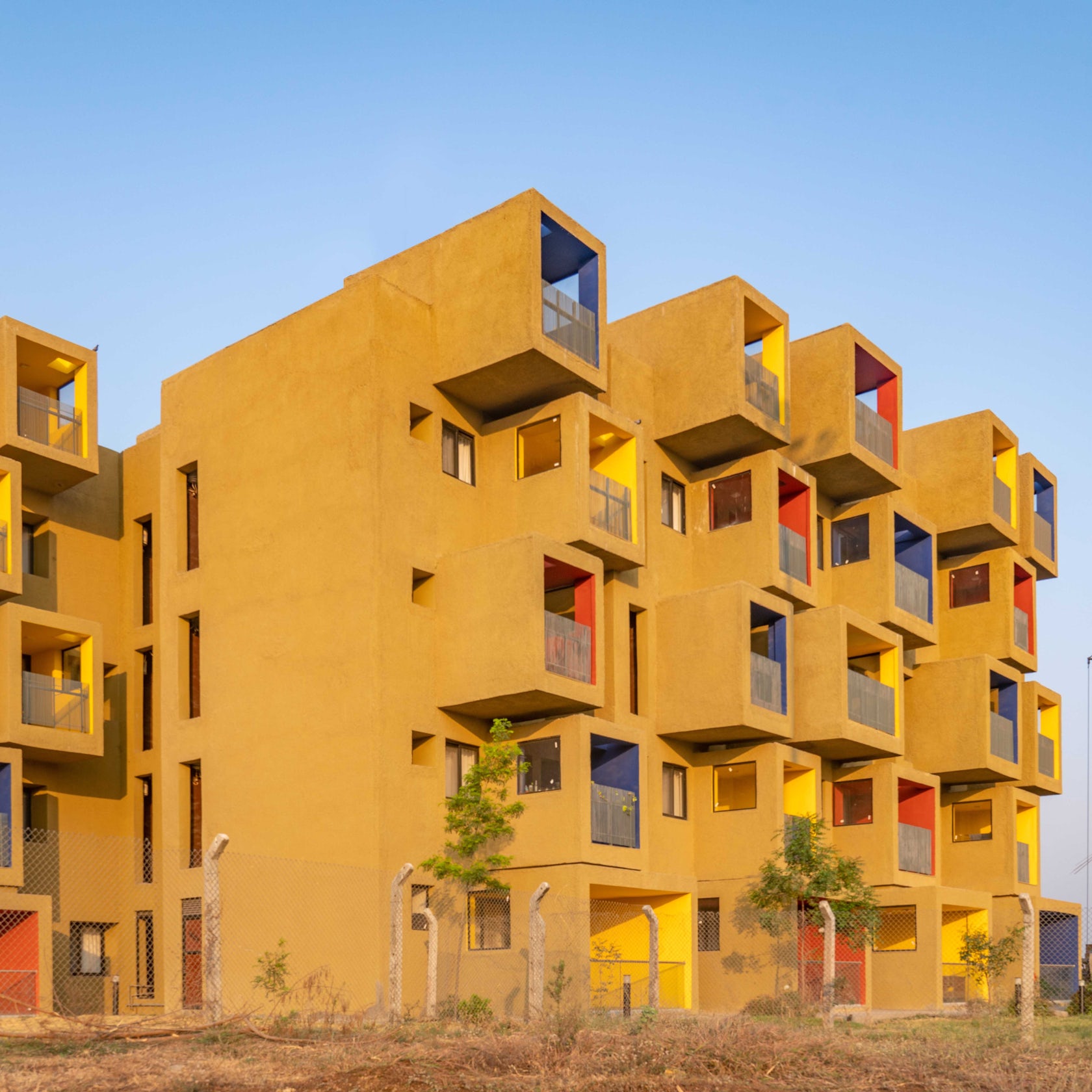
© Sanjay Puri Architects
What was the greatest design challenge you faced during the project, and how did you navigate it?
The site is located in a very remote area, 2 hours away by road from the nearest city Hyderabad. The challenges were numerous. It was extremely difficult to get contractors willing to work firstly and then difficult to get the work executed since the only available contractors did not have a very skilled work force. There was a lot of monitoring as well as site visits required to ensure that the design was achieved in the way it was envisaged.
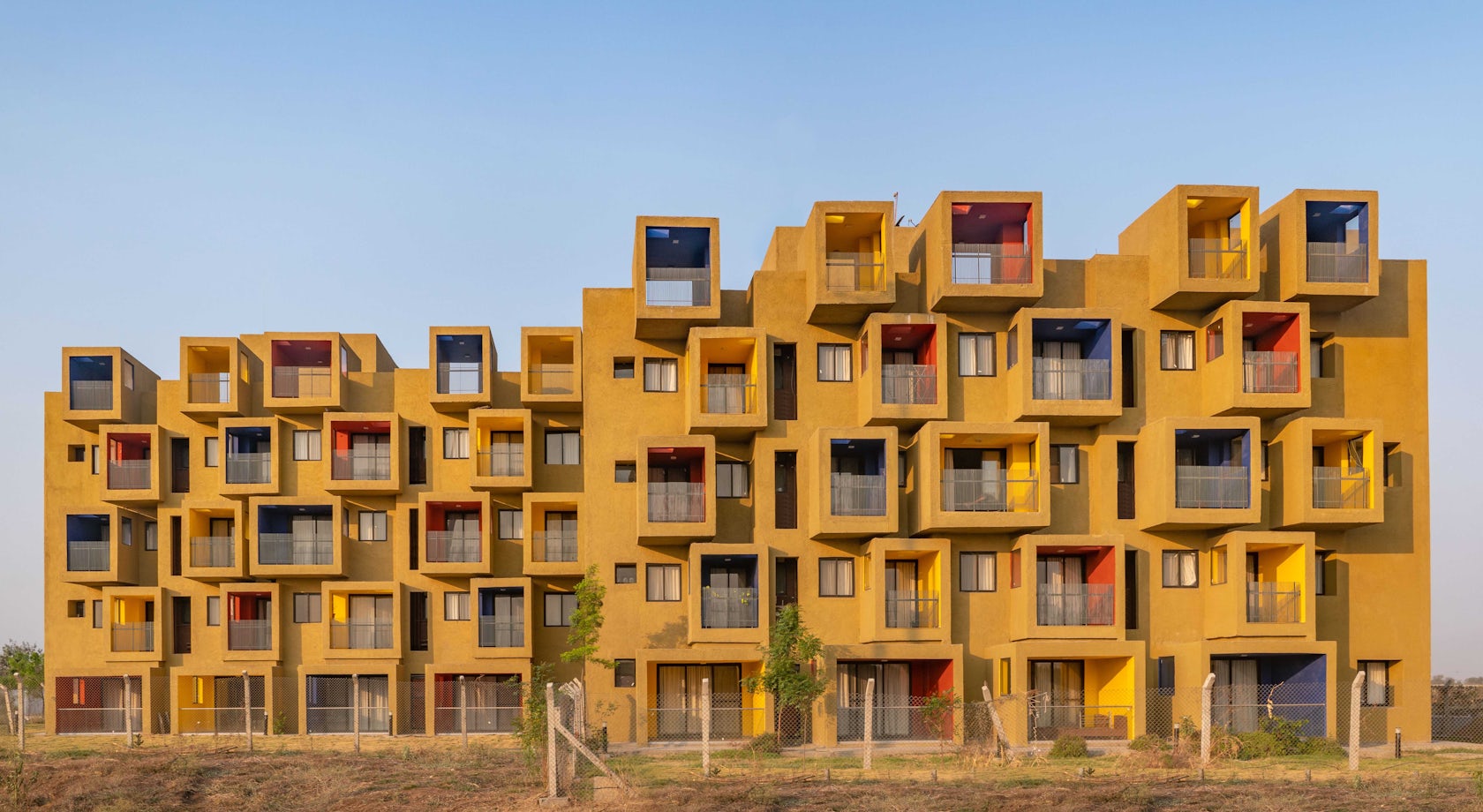
© Sanjay Puri Architects
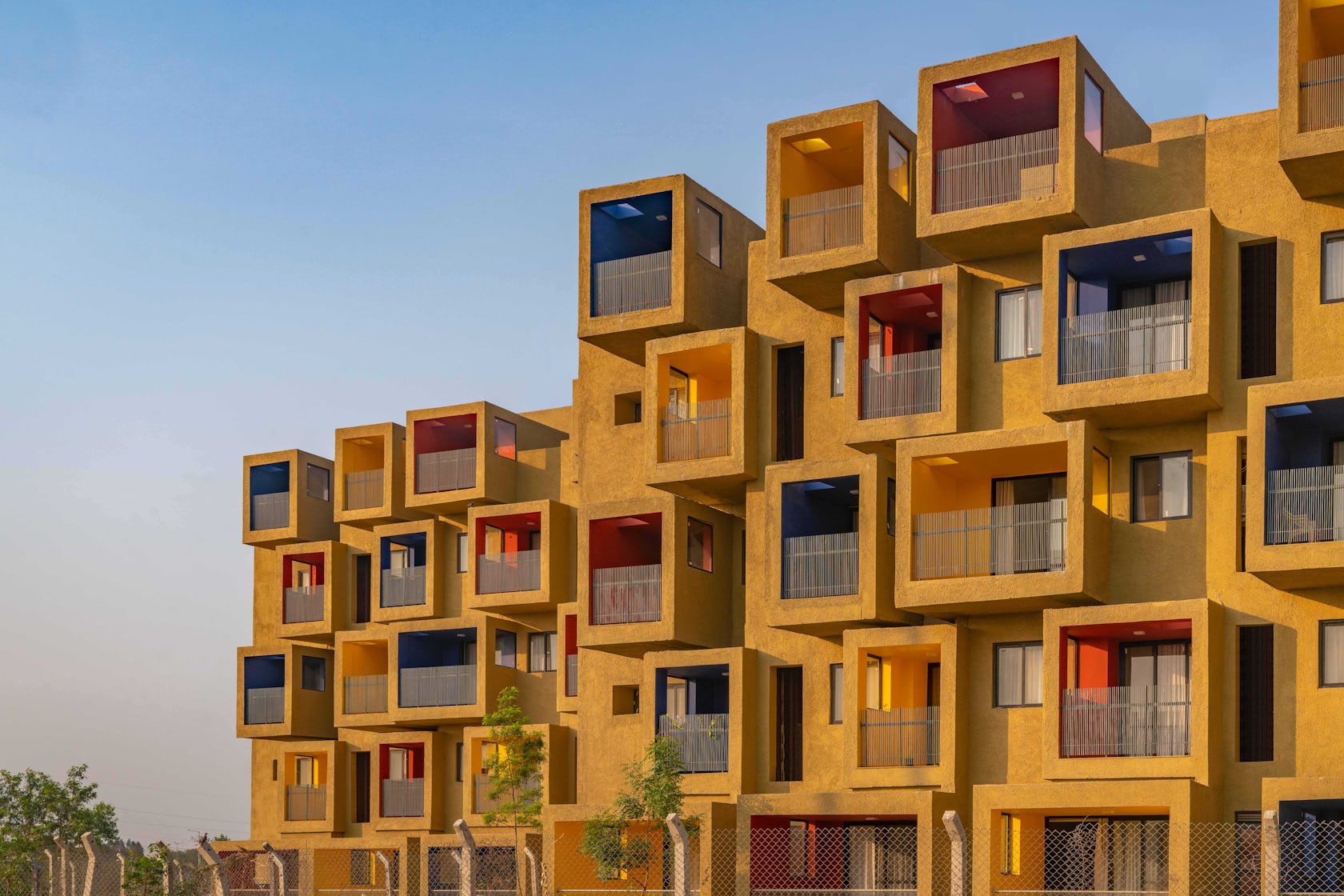
© Sanjay Puri Architects
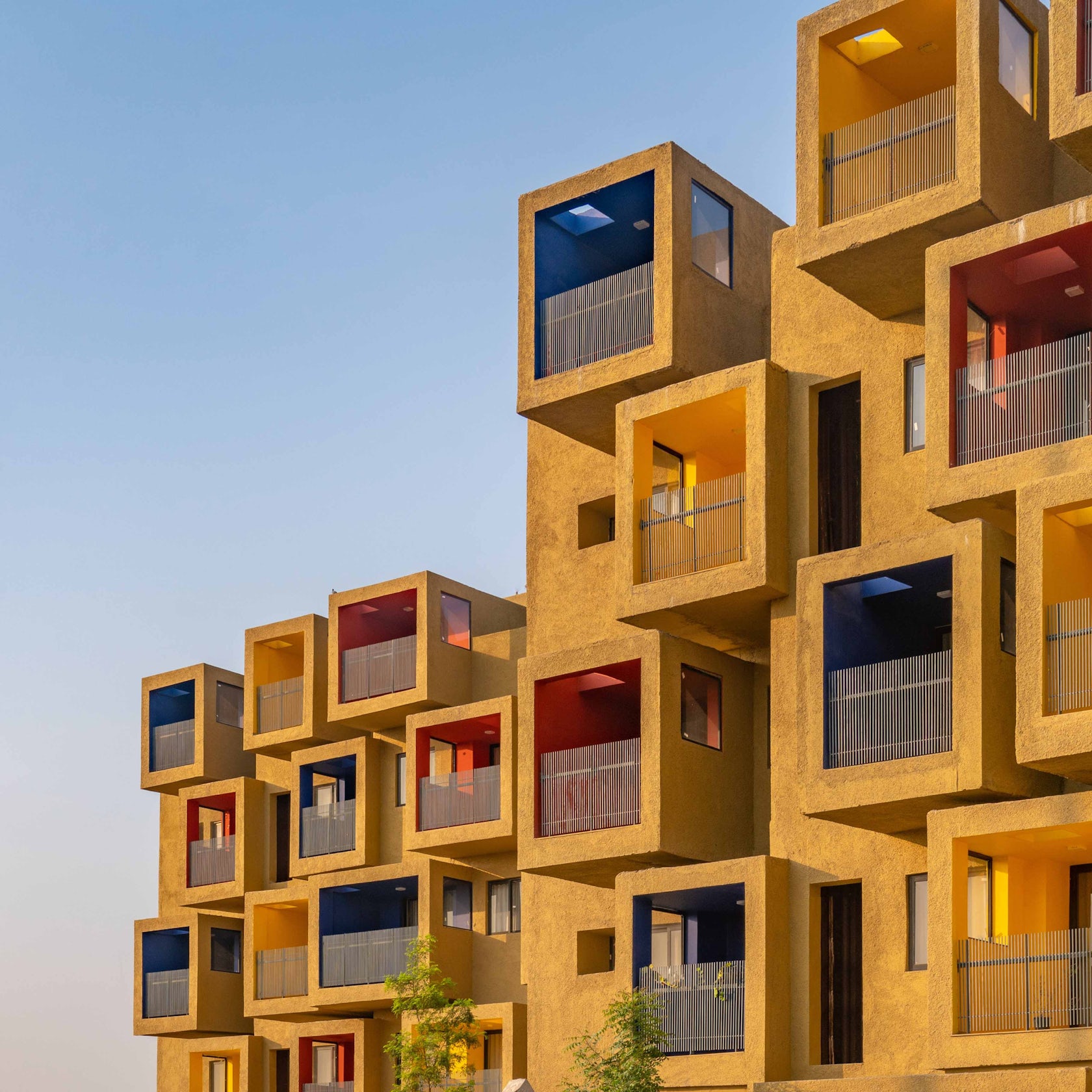
© Sanjay Puri Architects
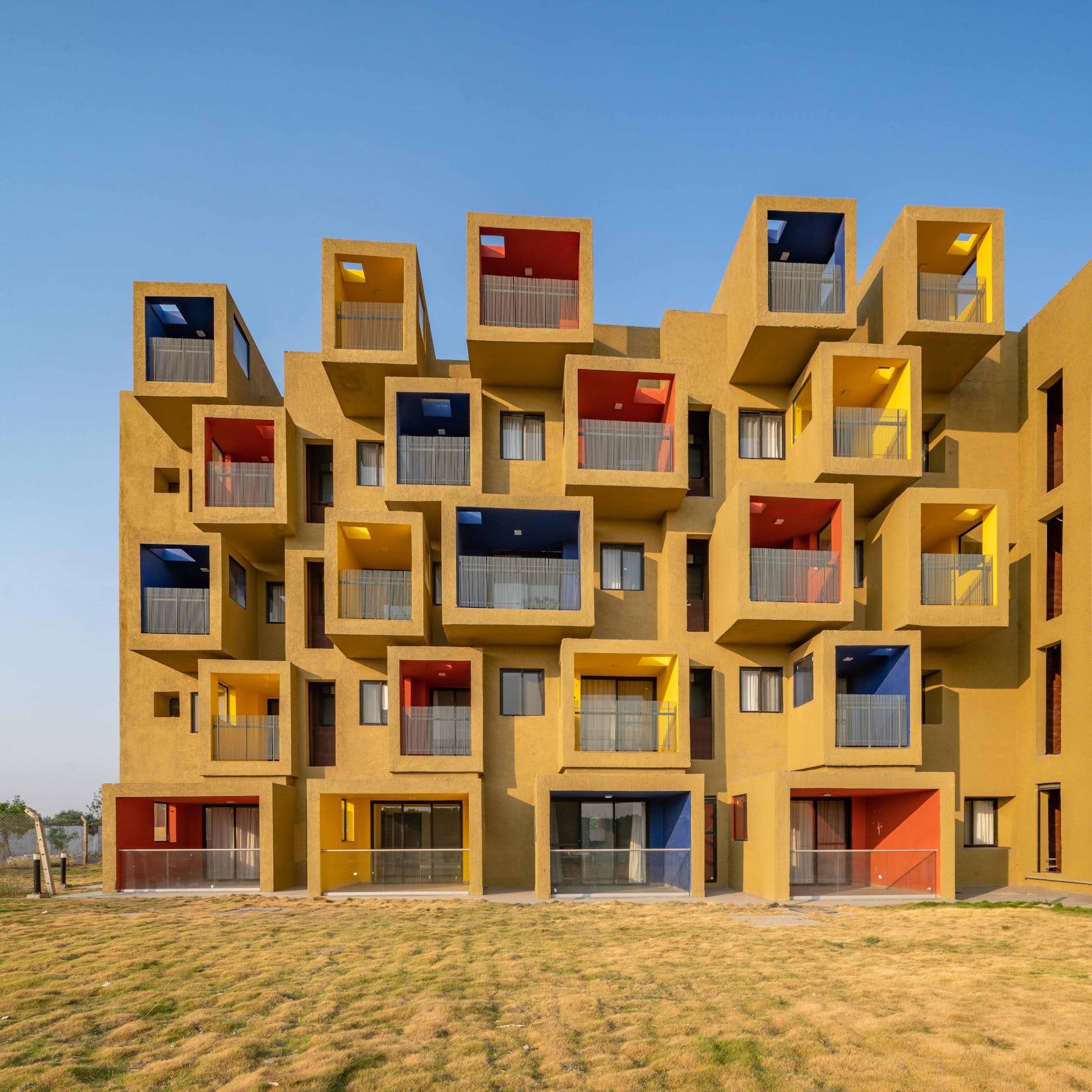
© Sanjay Puri Architects
Team Members
Lead Architect: Sanjay Puri, Design Team: Prasenjit Debnath, Aditya Adep
For more on Studios 90, please visit the in-depth project page on Architizer.








 STUDIOS 90
STUDIOS 90 
