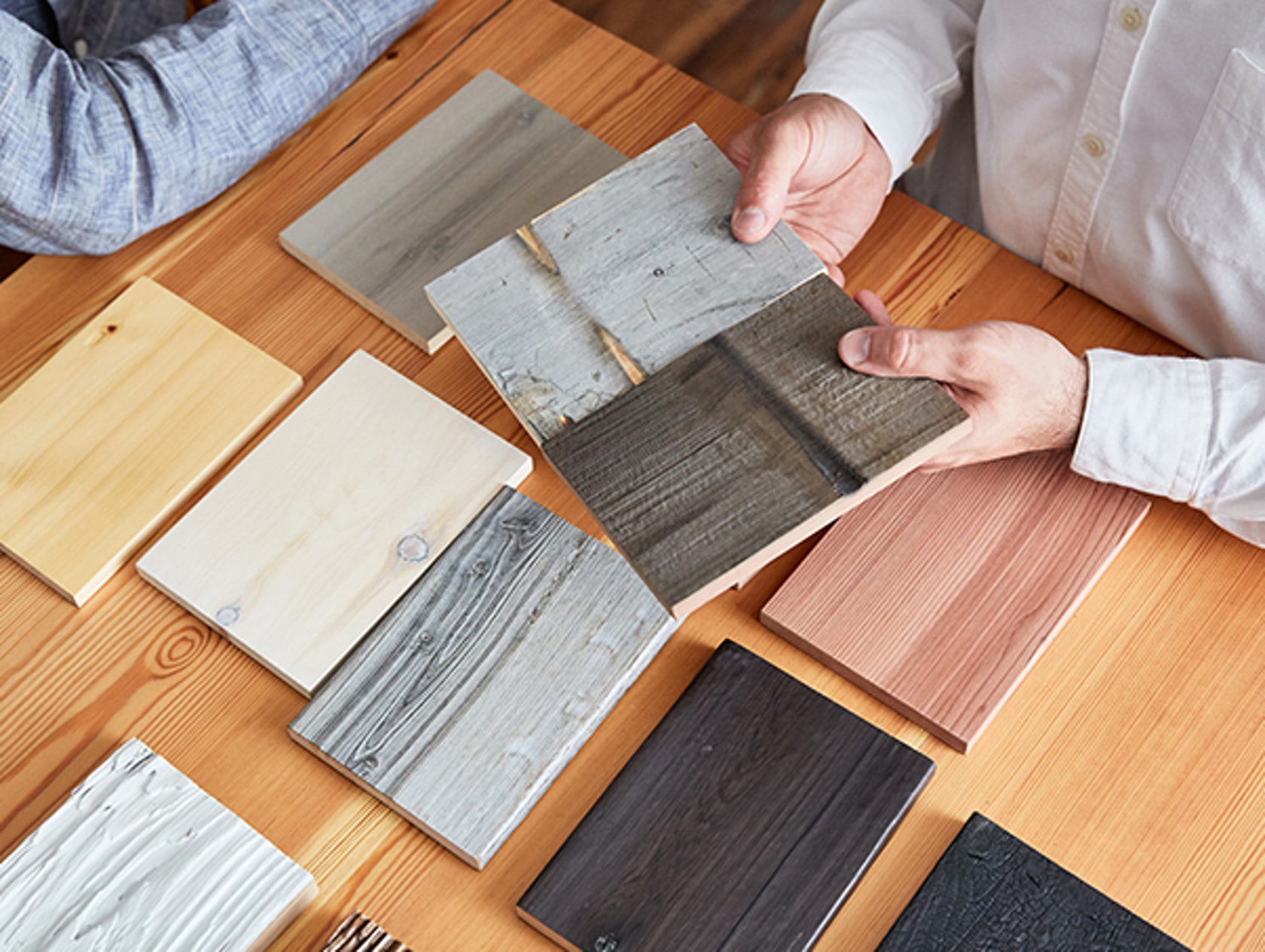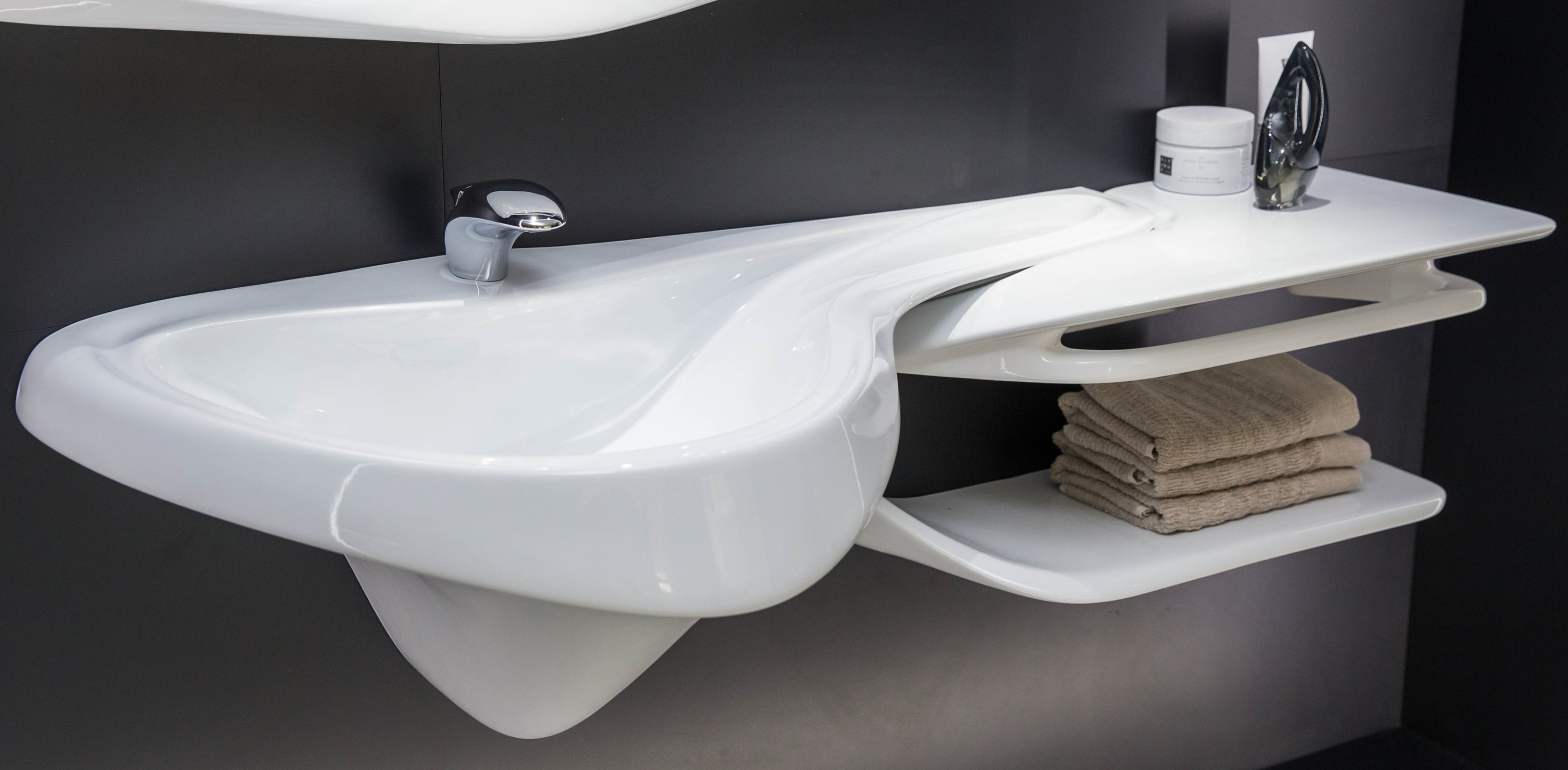Architizer is thrilled to announce that the 2026 A+Product Awards is open for submissions! The clock is ticking — get your products in front of the AEC industry’s most renowned designers by submitting today.
Designing for subsidized housing presents architects with a fundamentally different challenge than what they might be accustomed to in the free market. While most design requirements appear identical to those for market-rate housing, subsidized housing is bound by many inconspicuous factors unique to the various systems that provide it. It’s for this reason architects must change their mind-set when selecting building products for subsidized housing to focus on three key interrelated areas: price, material toxicity and the aesthetics of color and light.
The fact that specifying for subsidized housing is first focused on price should come as no surprise. While many market-rate residential projects undergo value engineering, the approach for subsidized housing is less about picking which creature comforts to dispense with than it is about ensuring the long-term reliability of what’s being specified. A general tactic that can be employed in the approach to specifying is opting for products that are both simple and possess a low potential for developing problems. One-piece faucets as opposed to three-piece models, for example, or items with minimum movable (and thus breakable) parts, are not only likely to be cheaper than more complex products, but also likely will last longer.
Prioritization of cost-saving decisions is also important, if for nothing less then minimizing the amount of time spent picking building-products that meet a project’s budget. There is often more money to be saved in areas with larger price swings like appliances or heating, ventilation and air conditioning equipment, so start by picking big-ticket items in cost-intensive spaces like kitchens and bathrooms before moving on to rooms with smaller cost-per-square-foot margins.

© John Linden
The layout of 2802 Pico Housing employs principles of cross-ventilation.
Better still, plan for specifying decisions early in the design process by minimizing or eliminating the need for expensive items like air conditioning in the first place. Designing apartments for maximum cross-ventilation, for example, was a successful approach to this affordable housing complex in Santa Monica. While that project’s Southern California location certainly made controlling temperature with cross-ventilation easier than in most places, even limited seasonal advantages can considerably cut the cost of operation and maintenance for otherwise expensive systems.
Finally, always pick products with an eye toward life cycle. Choosing standard finishes over premium finishes, for instance, may seem like an attractive cost-saving decision, but if it’s for a product that receives a lot of wear, like floor or bathroom tile, it might be worth it to spend a few extra dollars on a more expensive but more durable product, making up the difference by choosing a cheaper product that’s concealed within the walls.
A major caveat to this sort of cost-saving approach, however, is closely related to the next most important consideration when specifying for subsidized housing: the toxicity of the products being selected. Unhealthy building products like paints, treatments and other finishes with a high level of Volatile Organic Compounds (VOCs) are a recurring problem for subsidized housing simply because the least expensive products are also often the least healthy.
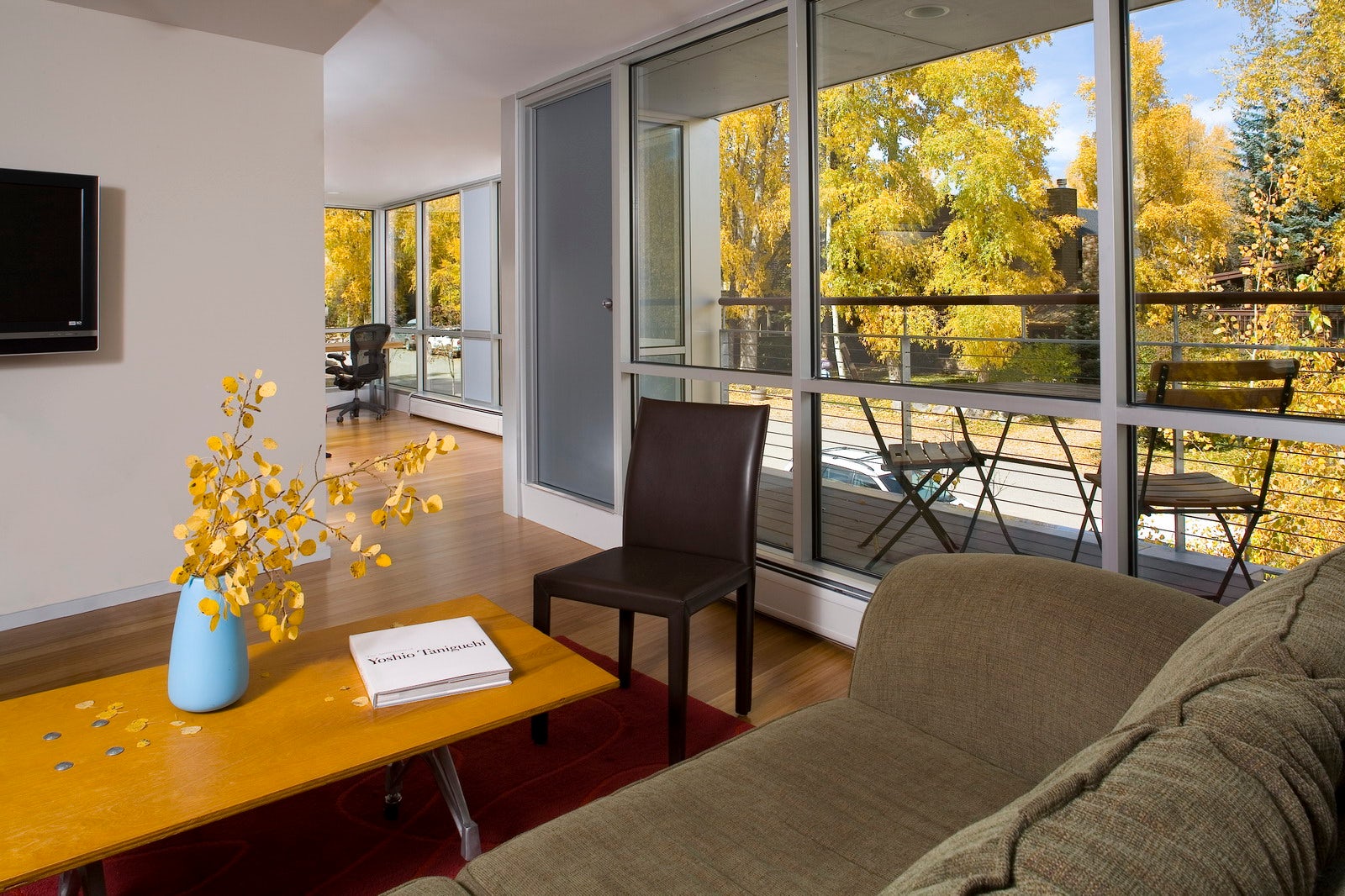
© GLUCK+
Materials at Little Ajax Affordable Housing include low-VOC paints and laminates that don’t require finishing.
Since toxicity is a high-profile issue in the affordable housing community, there are many active initiatives that categorize healthy cost-effective building-products for use in subsidized housing. HomeFree is an initiative from the Healthy Building Network that publishes reports and research about healthy building-products. The Healthy Materials Lab at Parsons School of Design also keeps an updated list of healthy affordable building products, while the Pharos Project keeps separate libraries for healthy building products, chemicals and materials and certification standards.
Especially helpful is HomeFree’s General Spec Guidance document, which is a handy one-page go-to when specifying for affordable housing that lists general guidelines for a variety of different product areas. Highlights include thresholds for the VOC content of paints (50 g/L or less), suggestions for selecting countertops that don’t require sealing after installation (engineered stone, cultured marble or solid surfacing) and general advice on which type of cabinet specifications are best for reducing potential toxicity (factory-finished solid wood).
Finally, the aesthetic decisions made around the use of color and light are especially important when being applied to the design of subsidized housing. According to research from Parson’s Healthy Materials Lab, color and brightness in residential settings affect mood and emotion, so they prepared an in-depth study that includes suggestions for successful color palette applications in affordable housing and educational spaces.
With names like “desert,” “rainforest” and “grasslands,” Parsons’ palette suggestions for residential spaces tend to be associated with landscapes and often include combinations of pastels and earth tones. However, it’s important to note their combinations are not overly bright or cheery and when an especially bright color is used, it’s almost always paired with a soft darker complement to provide balance.
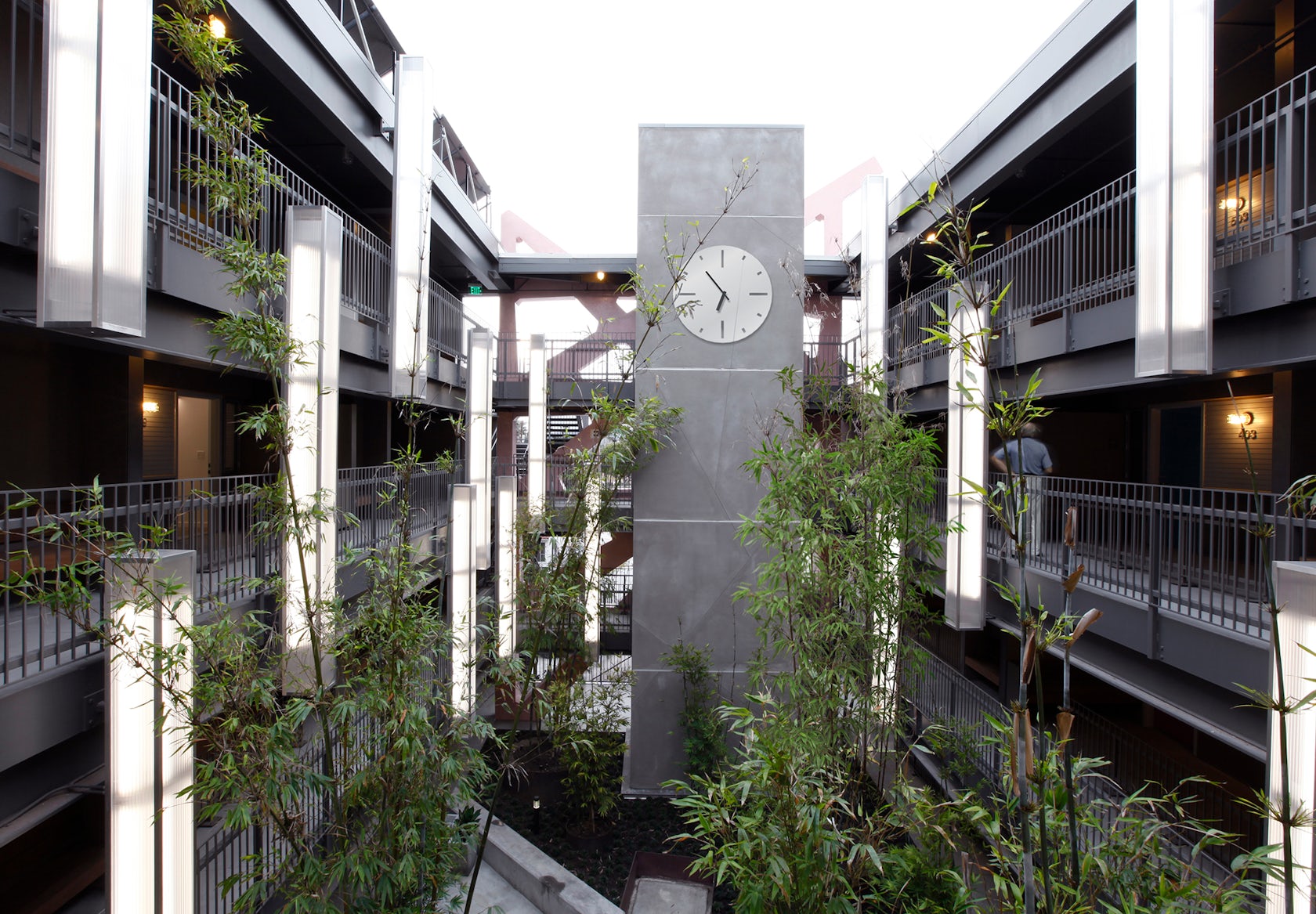
© Patrick TIGHE Architecture
An inner courtyard at Sierra Bonita Affordable Housing provides ample access to natural light and a garden for residents.
Similar to the early application of cross-ventilation design to realize later cost savings when selecting heating, ventilation and air conditioning equipment, a generous provision of natural light in the initial design of subsidized housing can save on operating costs and will also go a long way in increasing the general health and well-being of residents. Placing windows on two walls in every room, for example, or ensuring that window openings are large enough to provide natural light throughout an entire apartment, will not only save money on the operation of artificial lighting, but will benefit the health of the occupants.
Keeping these strategies in mind when specifying for affordable housing can be helpful in ensuring a successful design. What’s important to remember is that it’s not just a particular set of building-products that make the difference between cost, health or aesthetically appealing design, but rather a manner of prioritization and approach that will realize the most benefits. If you can master this mind-set, successful specifying will be that much easier.
Architizer is thrilled to announce that the 2026 A+Product Awards is open for submissions! The clock is ticking — get your products in front of the AEC industry’s most renowned designers by submitting today.
Top image: Broadway Affordable Housing by Kevin Daly Architects
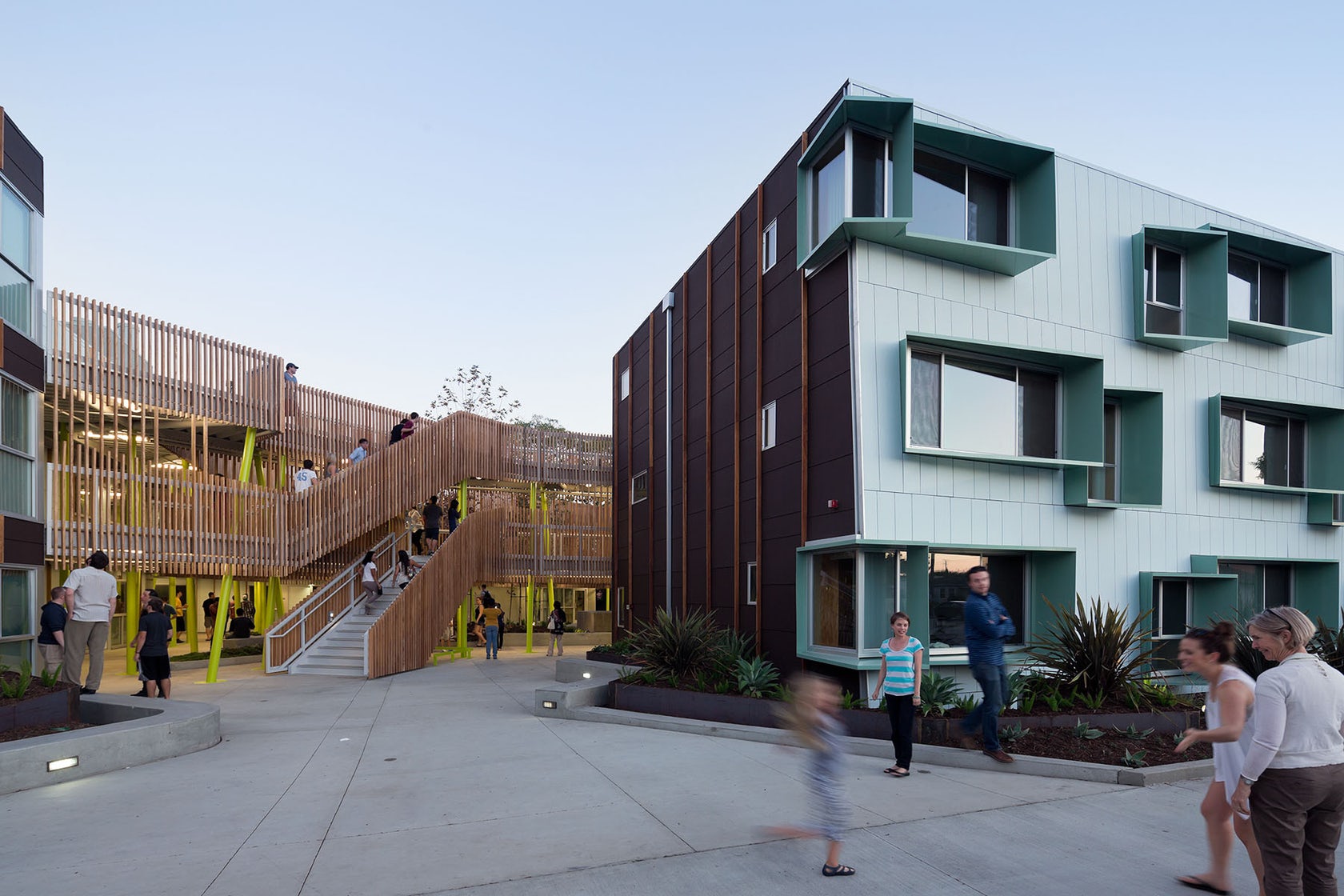
 2802 Pico Housing
2802 Pico Housing  Broadway Affordable Housing
Broadway Affordable Housing  Little Ajax Affordable Housing
Little Ajax Affordable Housing  Sierra Bonita Affordable Housing
Sierra Bonita Affordable Housing 