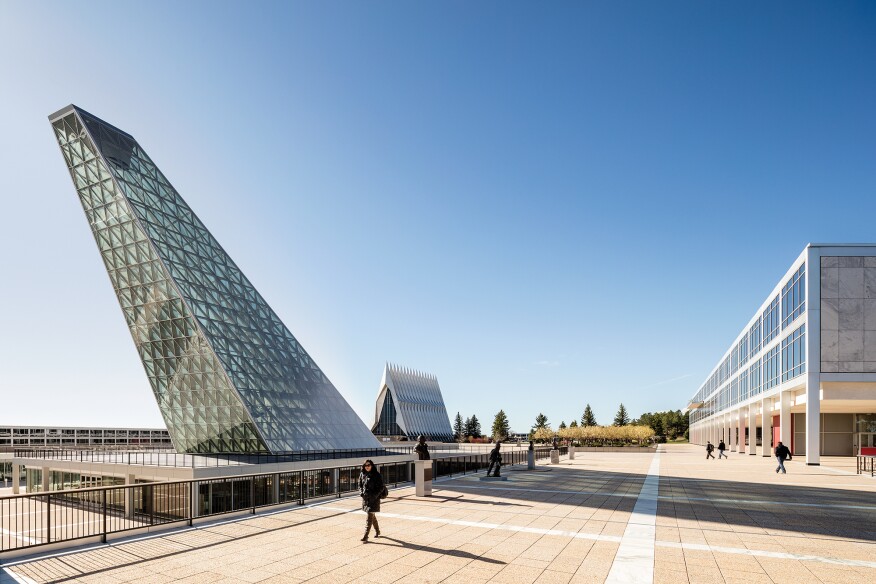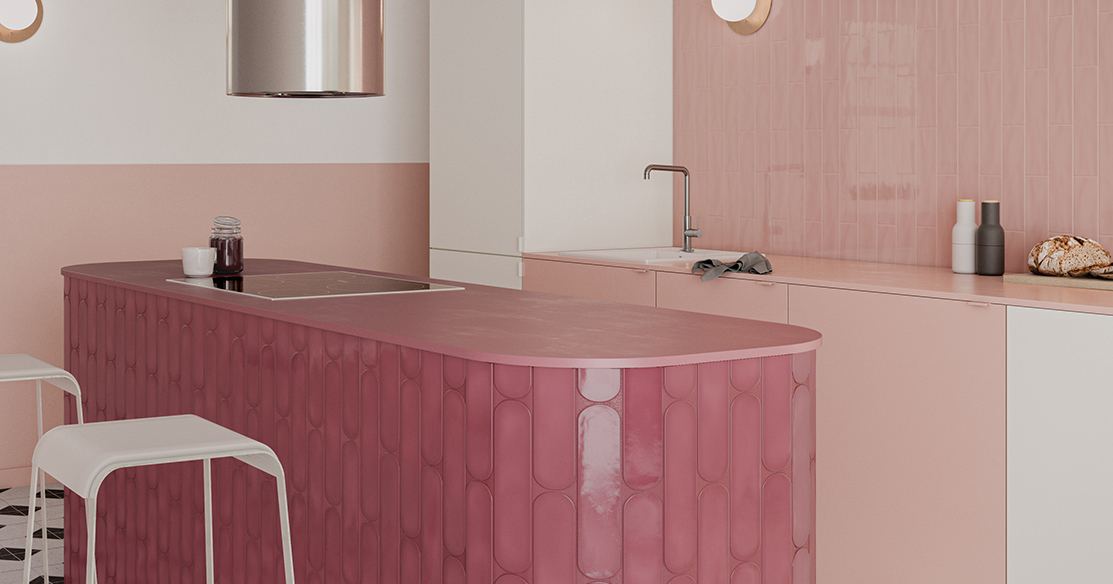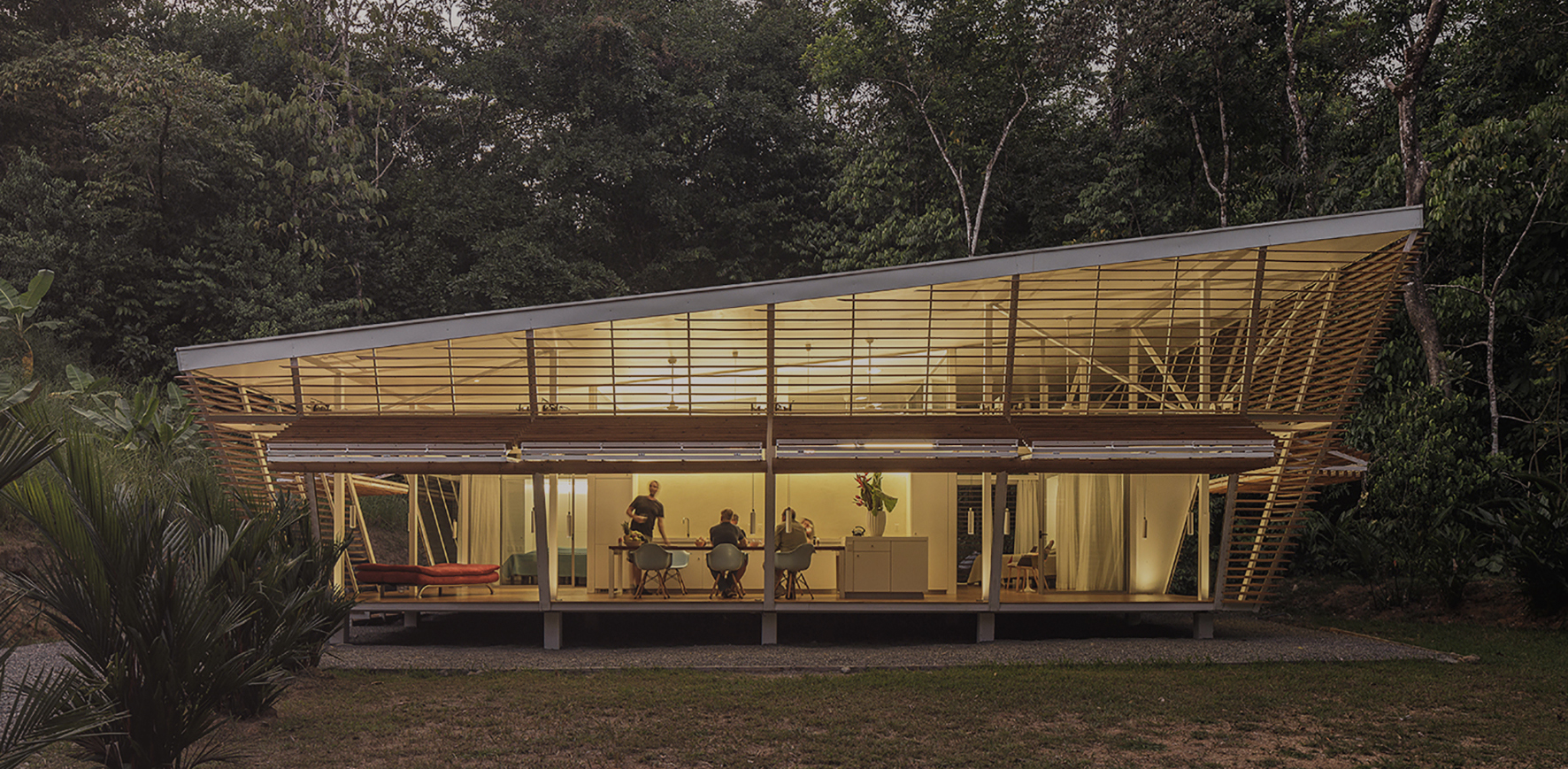The judging process for Architizer's 12th Annual A+Awards is now away. Subscribe to our Awards Newsletter to receive updates about Public Voting, and stay tuned for winners announcements later this spring.
Few structures by Skidmore, Owings & Merrill (SOM) are as iconic as their US Air Force Academy Cadet Chapel. In 1954, SOM was commissioned to design the United States Air Force Academy Cadet Chapel in El Paso Country, Colorado. The building was completed just 6 years later, in 1962. Located just outside of Colorado Springs and abutting the Rocky Mountains, the campus is the training center for officers of the United States Air Force. Five decades after the masterplan and cadet chapel design, SOM returned to the campus to design a home for the newly created Center for Character & Leadership Development (CCLD) in the National Historic Landmark District, which was completed in 2016.
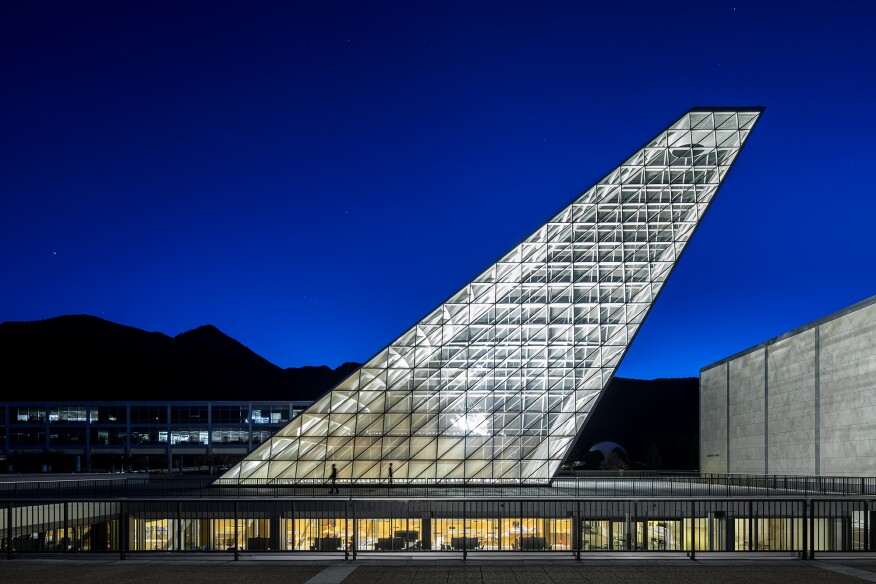
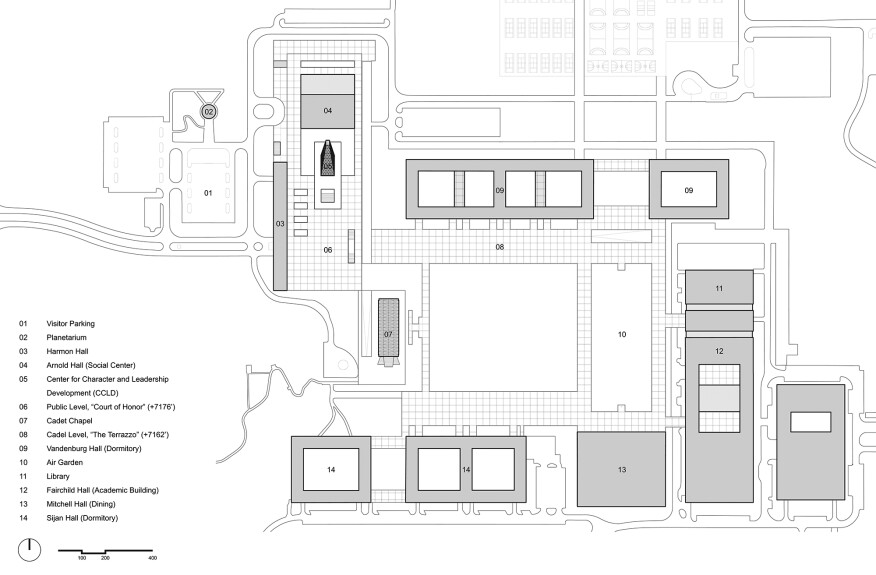 The CCLD supports the U.S. Air Force Academy’s mission to integrate character and leadership development into all aspects of the Cadet experience as an education and research center. The sprawling education center is located at a critical meeting point between the campus’ cadet and public areas. The building serves as a nexus in the masterplan, with spaces dedicated to cadets, professors, distinguished visitors and the public.
The CCLD supports the U.S. Air Force Academy’s mission to integrate character and leadership development into all aspects of the Cadet experience as an education and research center. The sprawling education center is located at a critical meeting point between the campus’ cadet and public areas. The building serves as a nexus in the masterplan, with spaces dedicated to cadets, professors, distinguished visitors and the public.
At the center of the CCLD is the Forum, a flexible and terraced gathering space for academic and social interaction. Surrounding the Forum are glass-walled break-out rooms that further increase the building’s flexibility and transparency. The space is clad in maple and provides a warmth to these levels. As the team explains, outside the Forum, the seminar rooms, break-out rooms, and offices face onto gardens on either side of the building. With turf and formal arrangements of trees, fountains, and benches, these terraces recall the Air Garden at the center of the Academy campus.

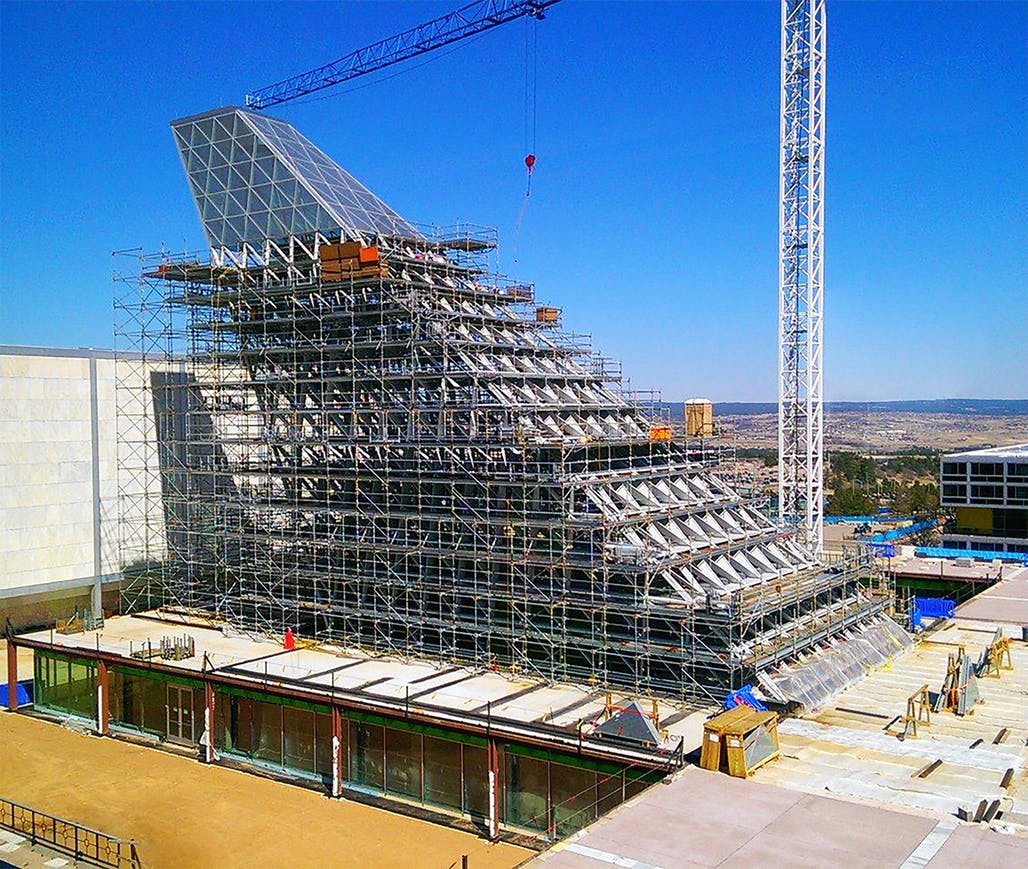 Designed to be a contemporary counterpoint to the Academy’s iconic Cadet Chapel, the CCLD’s most prominent features is a towering skylight. SOM created the landmark to symbolically serve as a navigation aid and as a reminder of the Academy’s core values. It also precisely with the North Star, Polaris, a symbol of the Academy’s mission to develop leaders of character. Thanks to the skylight and floor-to-ceiling glazing for all offices and classrooms, natural light fills the building’s interior. Energy-efficient lighting fixtures, daylight and occupancy sensors, and motorized shades work in concert to conserve energy. The towering element also serves as a solar chimney, exhausting hot air at its peak.
Designed to be a contemporary counterpoint to the Academy’s iconic Cadet Chapel, the CCLD’s most prominent features is a towering skylight. SOM created the landmark to symbolically serve as a navigation aid and as a reminder of the Academy’s core values. It also precisely with the North Star, Polaris, a symbol of the Academy’s mission to develop leaders of character. Thanks to the skylight and floor-to-ceiling glazing for all offices and classrooms, natural light fills the building’s interior. Energy-efficient lighting fixtures, daylight and occupancy sensors, and motorized shades work in concert to conserve energy. The towering element also serves as a solar chimney, exhausting hot air at its peak.
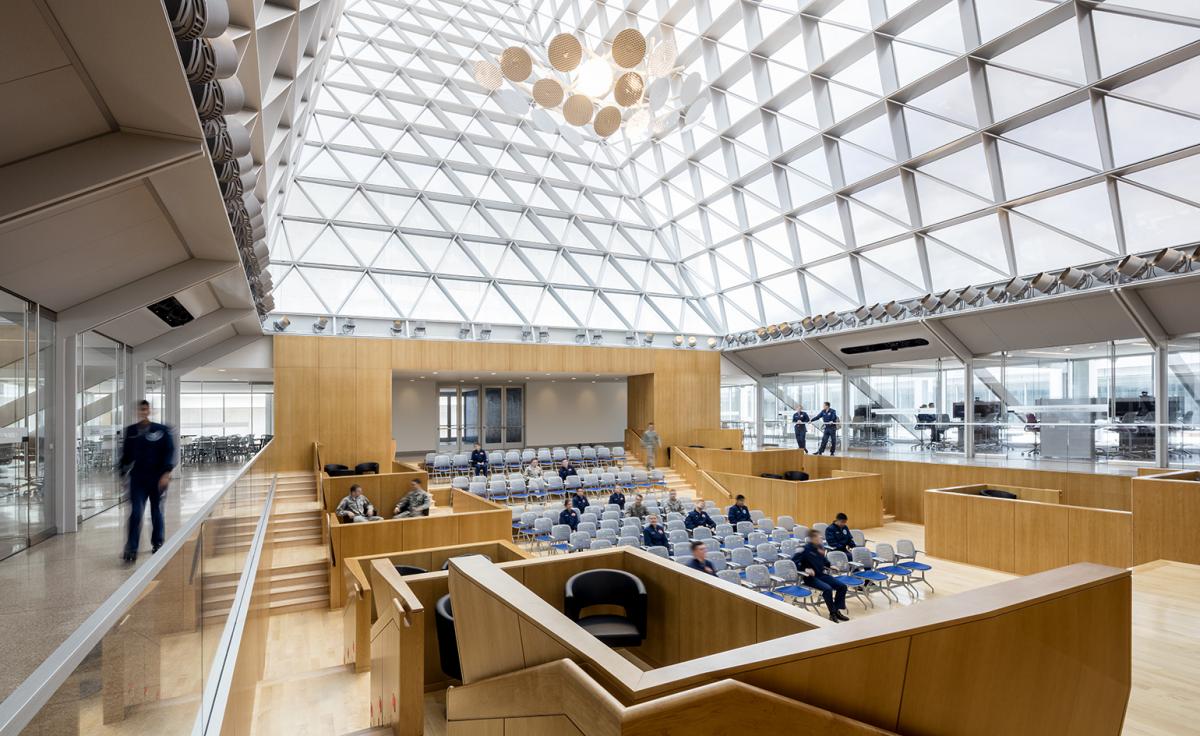
 The signature skylight is shaped like an aircraft tailfin, a glass-enclosed structure that aligns with the astronomical movement of the North Star. The structure of the skylight consists of steel plates that are arranged in a triangular grid and calibrated to resist the lateral forces produced by wind loading. The planar geometry of the skylight determines the exterior profiles of each structural member, while the forces under lateral loading determine the interior profile of each member, resulting in a continuously curving profile that maximizes structural efficiency and minimizes material use.
The signature skylight is shaped like an aircraft tailfin, a glass-enclosed structure that aligns with the astronomical movement of the North Star. The structure of the skylight consists of steel plates that are arranged in a triangular grid and calibrated to resist the lateral forces produced by wind loading. The planar geometry of the skylight determines the exterior profiles of each structural member, while the forces under lateral loading determine the interior profile of each member, resulting in a continuously curving profile that maximizes structural efficiency and minimizes material use.
The Architecturally Exposed Structural Steel (AESS) expresses the connections of the structure. The team recognized that constructability was a key consideration in the design and detailing of the skylight. The design team worked to rationalize the skylight geometry so that the building could be built easily. Because the skylight is composed of AESS, the team sought to minimize the number of connections that must be made in the field. To accomplish this, the skylight is designed as a series of “stacked trusses.” Each truss was constructed on the ground, where the required level of finish could be more easily attained, before being lifted into place.
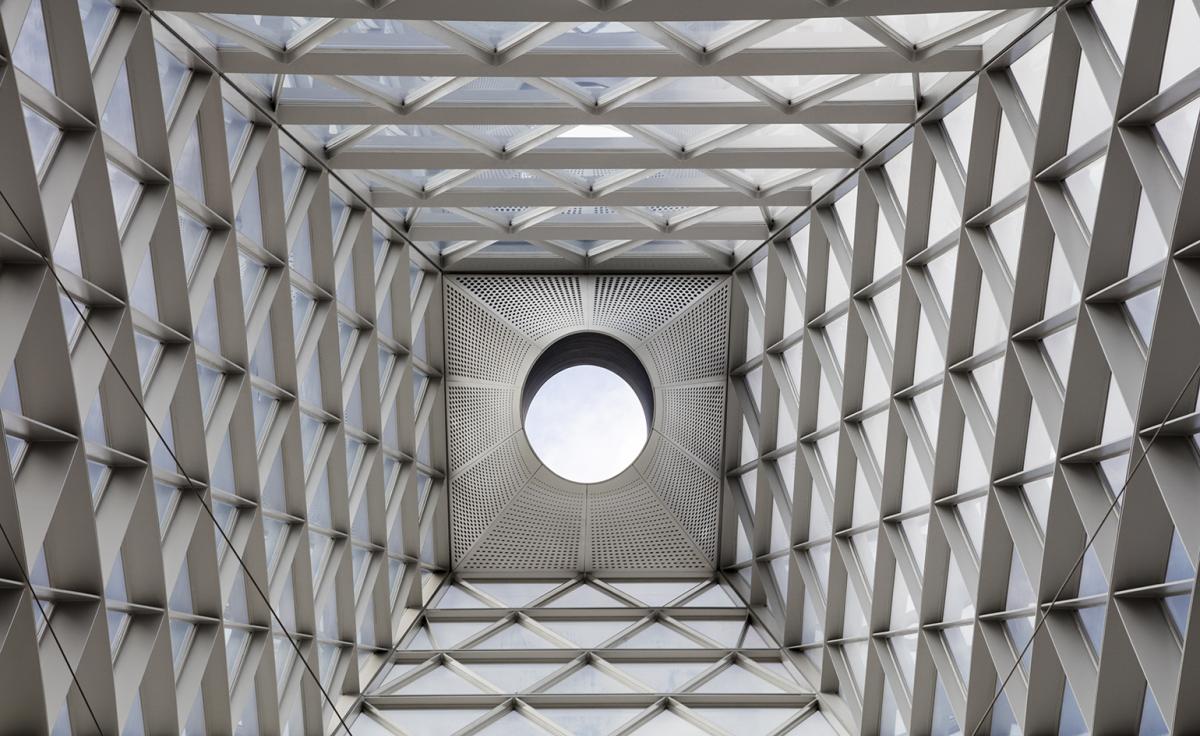
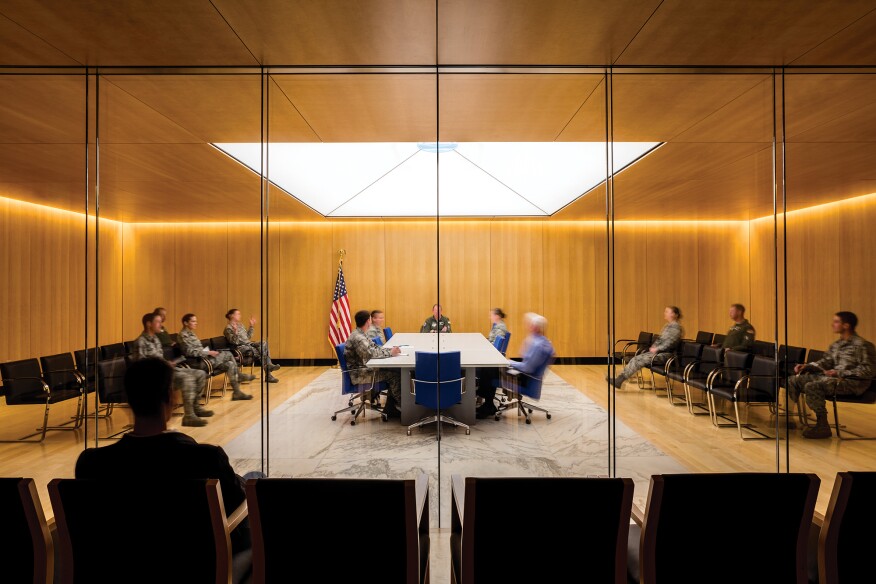
 Through the use of planar structural steel plate elements, the stacked truss system and standard connection types, the resulting design is a unique form that requires no proprietary connections or specialty fabrication. In turn, the center’s mechanical systems are integrated directly into the structure of the building — in the skylight in particular — rather than inserted as auxiliary systems. The insulated glazing and high performance coating of the skylight walls additionally reduce heat transfer, while strategically placed ceramic frits reduce glare. Overall, the skylight helps to reduce the building’s energy cost by 37 percent from the baseline of ASHRAE 90.1-2004 compliance.
Through the use of planar structural steel plate elements, the stacked truss system and standard connection types, the resulting design is a unique form that requires no proprietary connections or specialty fabrication. In turn, the center’s mechanical systems are integrated directly into the structure of the building — in the skylight in particular — rather than inserted as auxiliary systems. The insulated glazing and high performance coating of the skylight walls additionally reduce heat transfer, while strategically placed ceramic frits reduce glare. Overall, the skylight helps to reduce the building’s energy cost by 37 percent from the baseline of ASHRAE 90.1-2004 compliance.
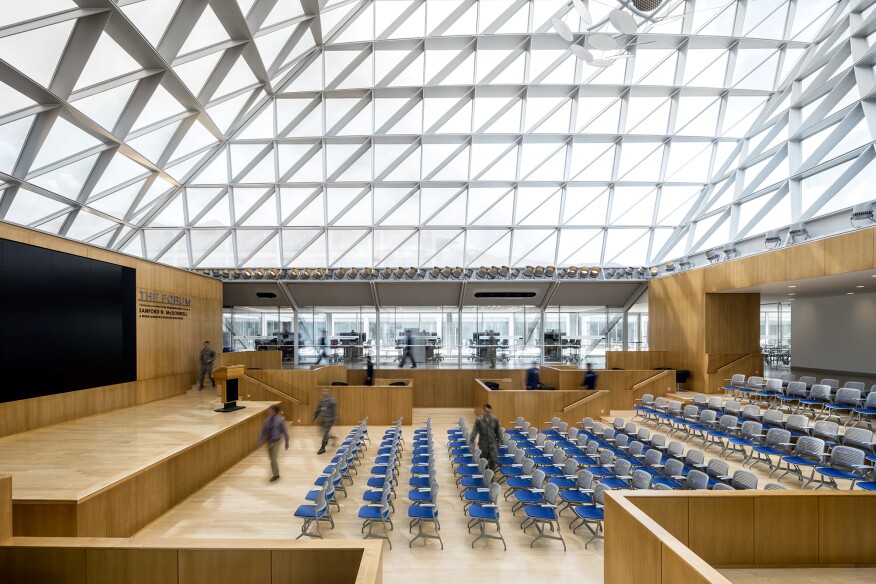
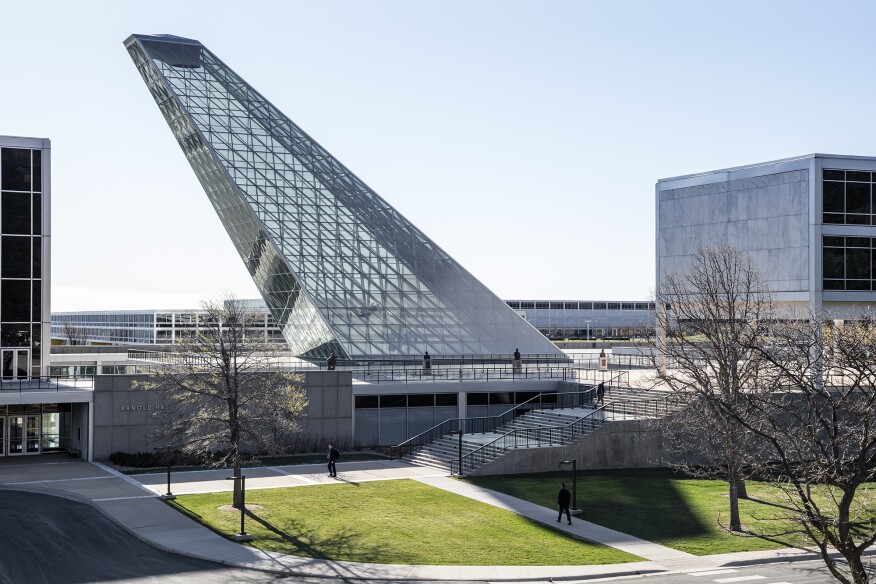 SOM is known for designs that rethink convention. For the Academy’s CCLD and Polaris Hall, the design team continued a legacy of creating iconic landmarks that combine structural and architectural innovation. Respecting the Cadet Chapel and the past, the new design and its structural steel skylight look to the future and explore what detailing and construction can be today.
SOM is known for designs that rethink convention. For the Academy’s CCLD and Polaris Hall, the design team continued a legacy of creating iconic landmarks that combine structural and architectural innovation. Respecting the Cadet Chapel and the past, the new design and its structural steel skylight look to the future and explore what detailing and construction can be today.
Images courtesy Magda Biernat, drawings courtesy SOM.
The judging process for Architizer's 12th Annual A+Awards is now away. Subscribe to our Awards Newsletter to receive updates about Public Voting, and stay tuned for winners announcements later this spring.
