Snowball Hut – A hut made of snowballs – Inspired by a snow lantern, a winter tradition that is said to be of Scandinavian roots, this hut made from 5000 snowballs has hollows which makes the structure permeable and gives the surroundings a nice glow when the interior is lit up.
Architizer chatted with Ulf Mejergren Founder of UMA to learn more about this project.
Architizer: Please summarize the project brief and creative vision behind your project.
Ulf Mejergren: This was our very first Primitive Hut, a series of shelters that is made out of one single material found in nature. In Sweden there is a tradition of making snowball lanterns, where you stack snowballs in a pile with a void inside it where people put candles to make it glow at night. This is a giant version of it, where you actually can go inside.
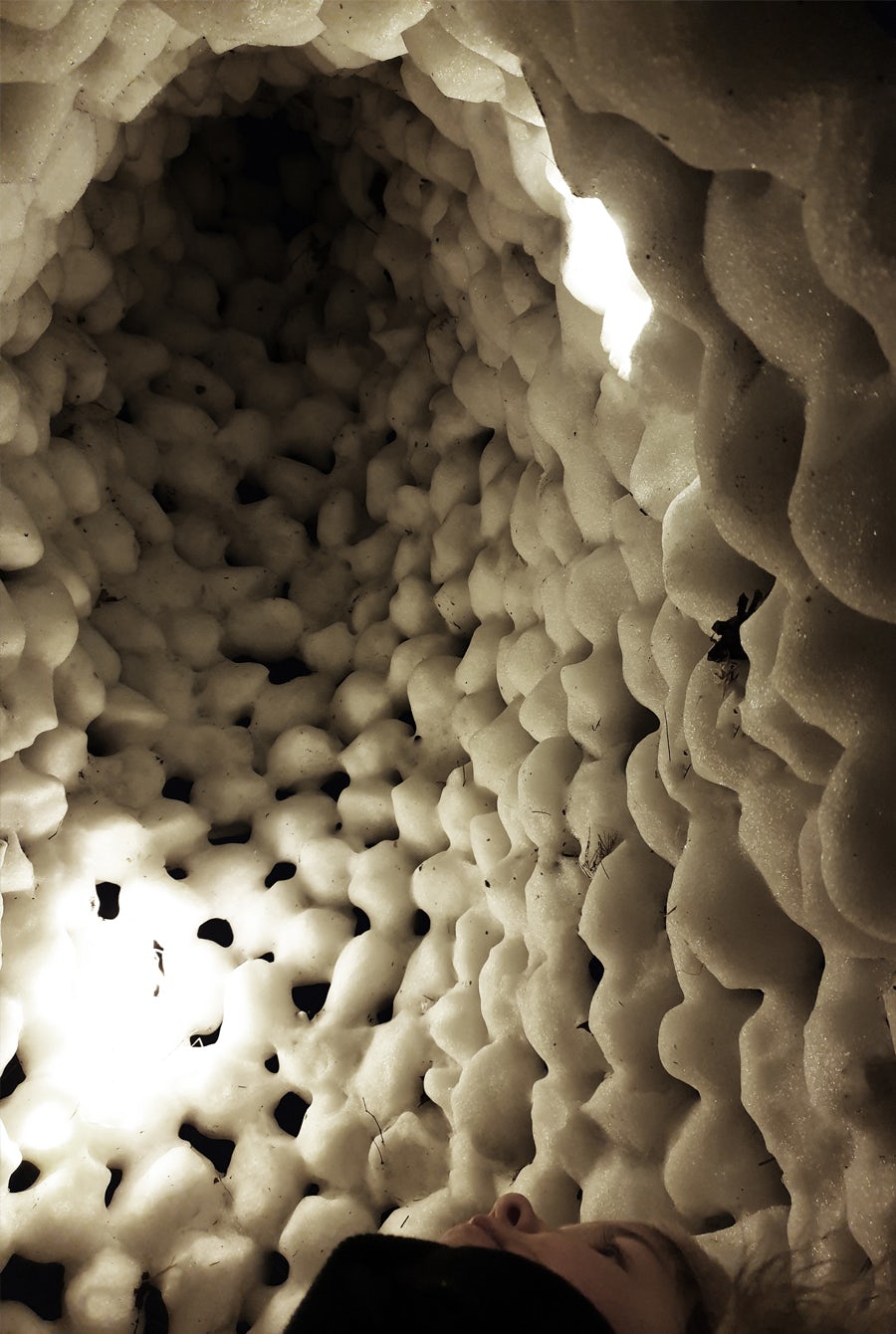
© Ulf Mejergren Architects (UMA)
What inspired the initial concept for your design?
The initial concept was to make a larger version of the traditional snowball lantern that can be seen in Scandinavian countries during the winter, often built by children. This was going to be much larger in scale since it was going to be a shelter that could be entered.
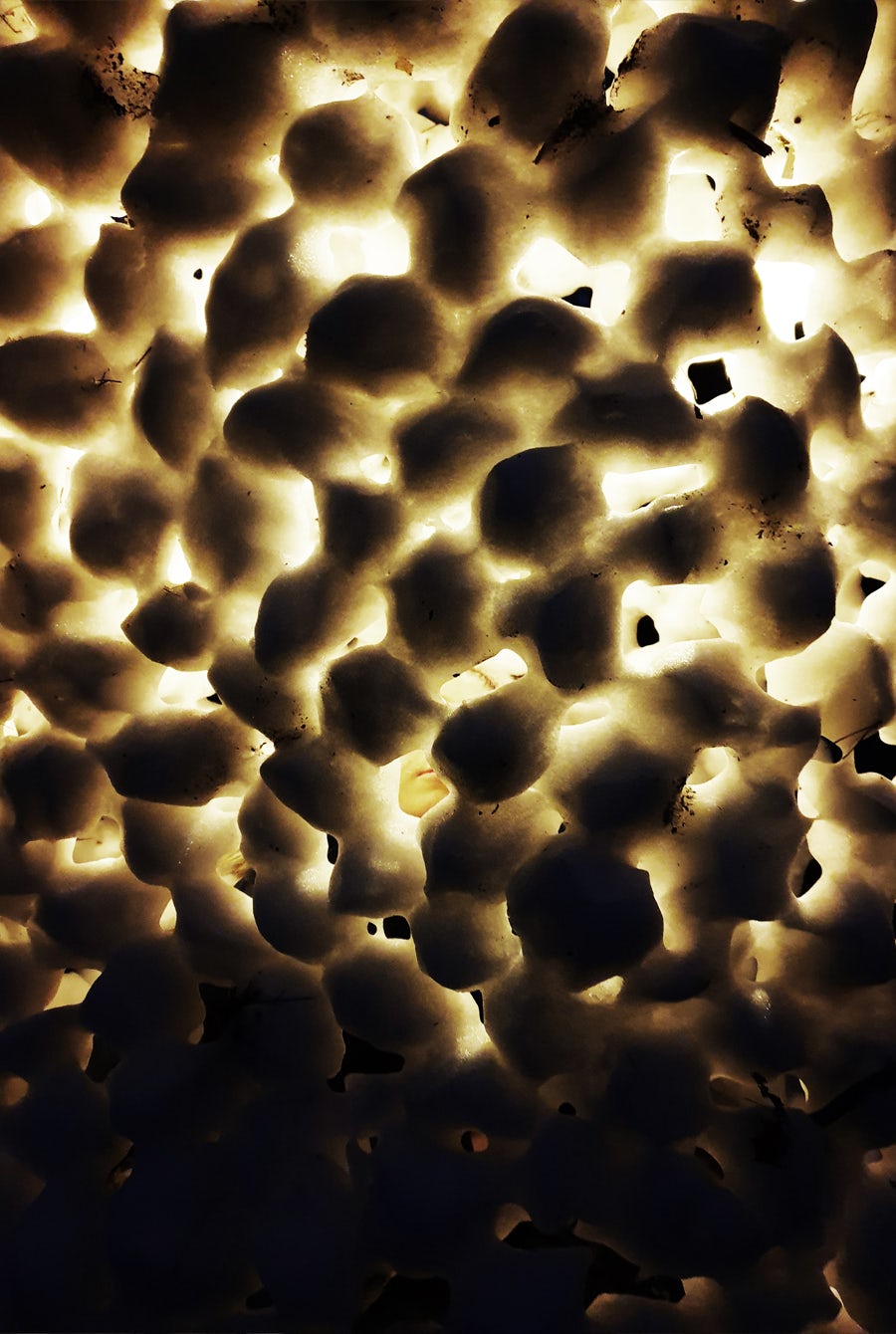
© Ulf Mejergren Architects (UMA)
What do you believe is the most unique or ‘standout’ component of the project?
The thing that makes this project standout is probably the material itself; snow. Since snow is a variation of water when it is cold enough, the project also dealed a lot with timing the right temperatures. Making snowballs is preferably done when it is between 2-4 degrees Celsius. If it is colder the snow wont stick, if it is warmer it melts.
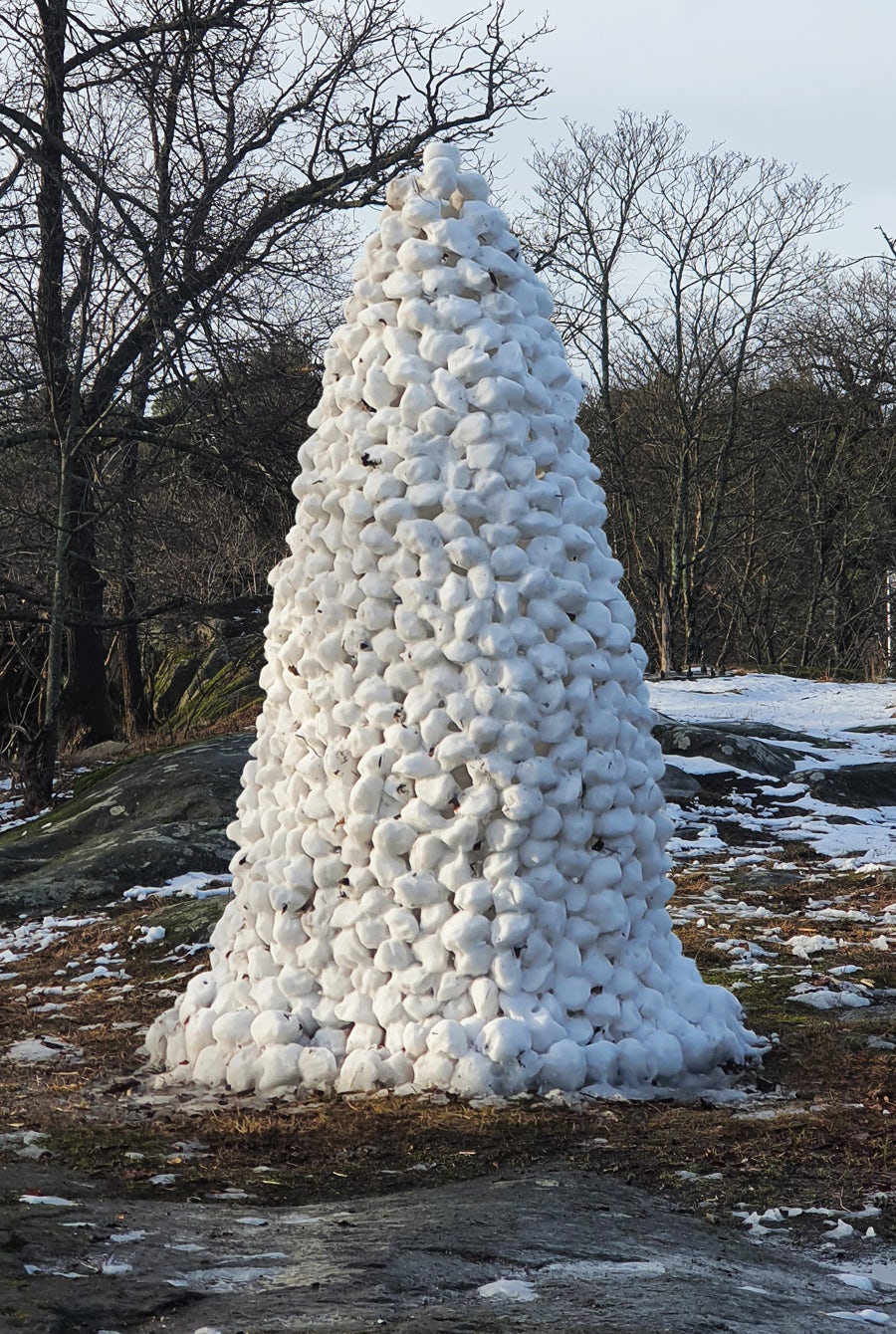
© Ulf Mejergren Architects (UMA)
What was the greatest design challenge you faced during the project, and how did you navigate it?
To time in the right temperatures as well as making sure that there was snow on the ground. The weather conditions was perfect and during a whole long day we built it. It gradually became warmer during the day, which caused the snow to melt just slightly, but during the night it froze again which made the snowballs merge together in an unexpected way.
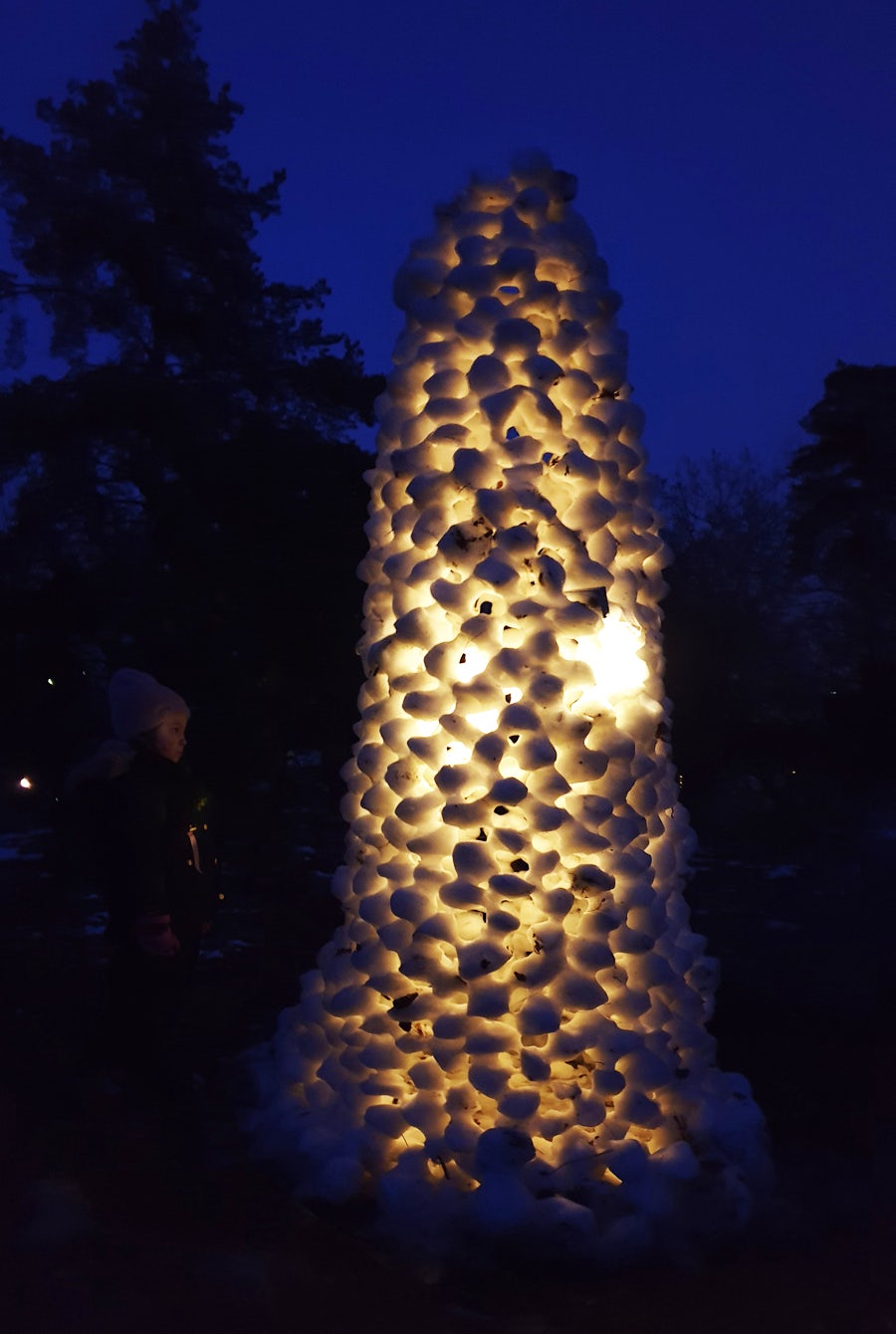
© Ulf Mejergren Architects (UMA)
How did the context of your project — environmental, social or cultural — influence your design?
The context was crucial since this project could only happen during a small time frame over the year when the weather conditions was right. There is almost something magical about the fact that water in solid state falls from the sky one day and you can actually build something from it and then it disappears after a while. How about that wood, brick, concrete?
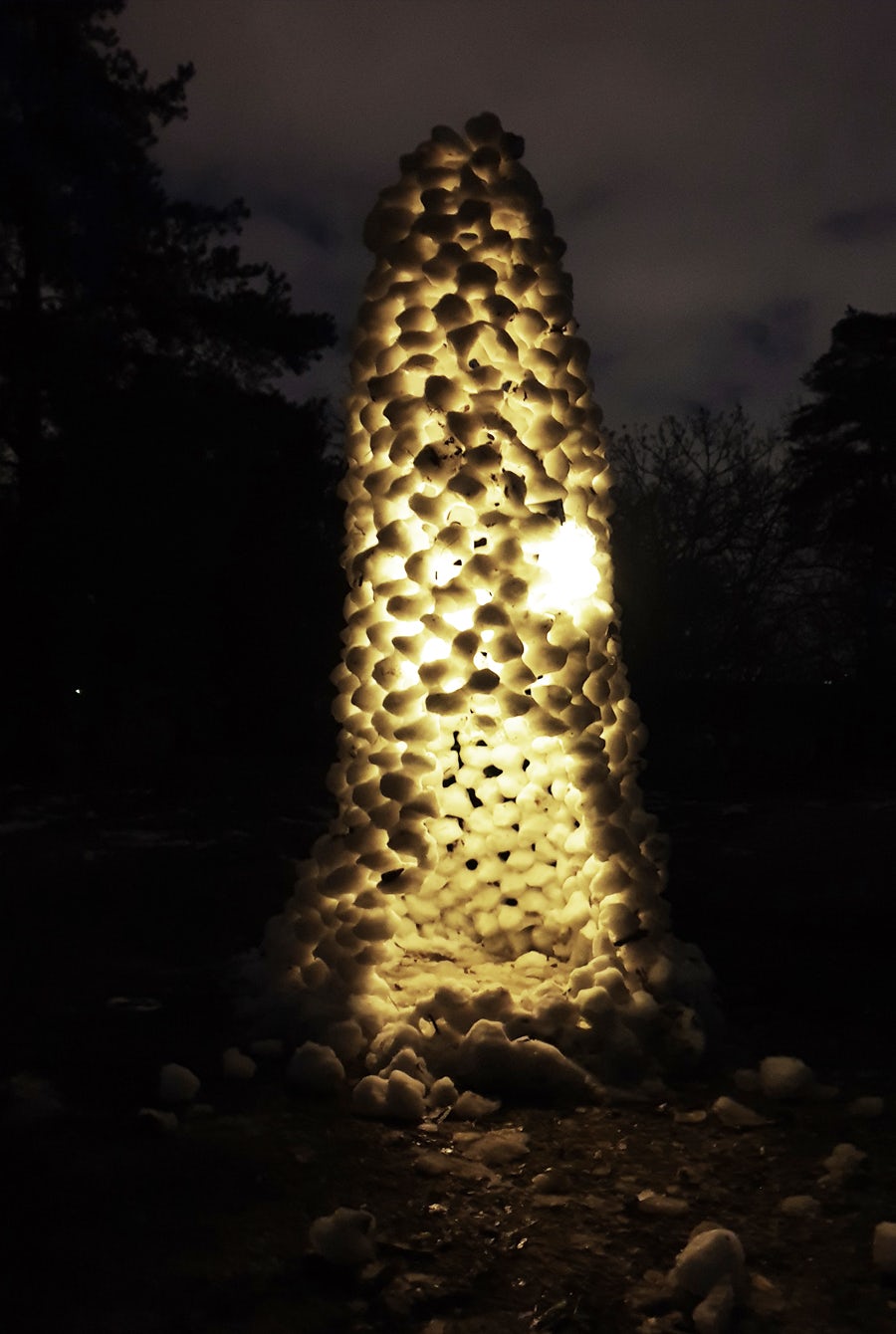
© Ulf Mejergren Architects (UMA)
What drove the selection of materials used in the project?
We wanted to create something from nature during this time of the year, and the choice of material became a coincidence since a sudden change of colder weather made for perfect conditions for making snowballs.
What is your favorite detail in the project and why?
The favorite detail was probably the unexpected gaps between the snowballs that was caused by melting. It then froze again and made the snowballs merge together in a nice way.
How important was sustainability as a design criteria as you worked on this project?
This is probably the most sustainable project we will ever build. It is made just from snow on a specific site, with no transportations, no added material as a structural backbone, no foundation work, no nothing. It then disappeared by itself.
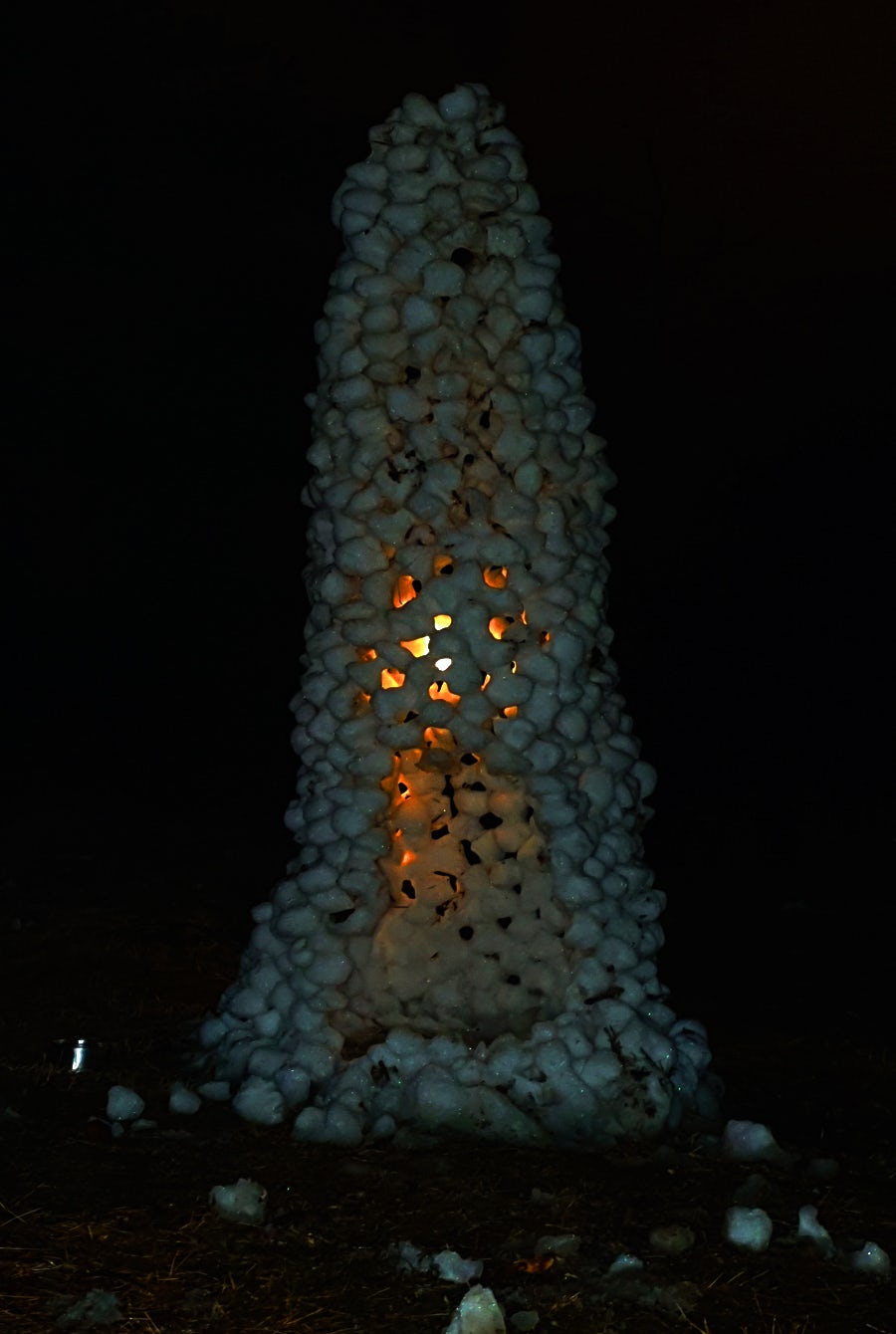
© Ulf Mejergren Architects (UMA)
In what ways did you collaborate with others, and how did that add value to the project?
This was a collaboration with nature and temperature, where the temperature fluctuations made the project better since it first made the hut melt a bit so it became gaps between the snowballs (so it worked better as a lantern) and then it froze so the snowballs merged together better.
Were any parts of the project dramatically altered from conception to construction, and if so, why?
Since we didn’t know what to expect when starting out the project we had no idea if it just would collapse or if it would melt away instantly. We tried a bit of stacking and came up with a reasonable size for the hut and started to build very fast so it would be completed in just one day.
How have your clients responded to the finished project?
This project was more of an experimentation workshop that ended up as a nice project, but people passing by were very happy about it, especially the kids.
What key lesson did you learn in the process of conceiving the project?
This was the first Primitive Hut and since it went so well, we got very inspired to continue the series and explore nature and weather phenomenon that occurs and to make architecture from it.
How do you believe this project represents you or your firm as a whole?
It represents us quite well, since there is sort of a representation of a kid that has became an adult but that hasn’t stopped in it curiosity and willingness to explore and to play. In this case the design is based on a snow lantern that every kid has done here, that has grown too much bigger proportions and become a small house.
How do you imagine this project influencing your work in the future?
This project represents the whole idea of our Primitive Huts, maybe its the purest hut we will ever do, since it is hard to not add extra things to make materials found in nature into a structure.
Credits
Ulf Mejergren
For more on Snowball Hut, please visit the in-depth project page on Architizer.





 Snowball Hut
Snowball Hut 


