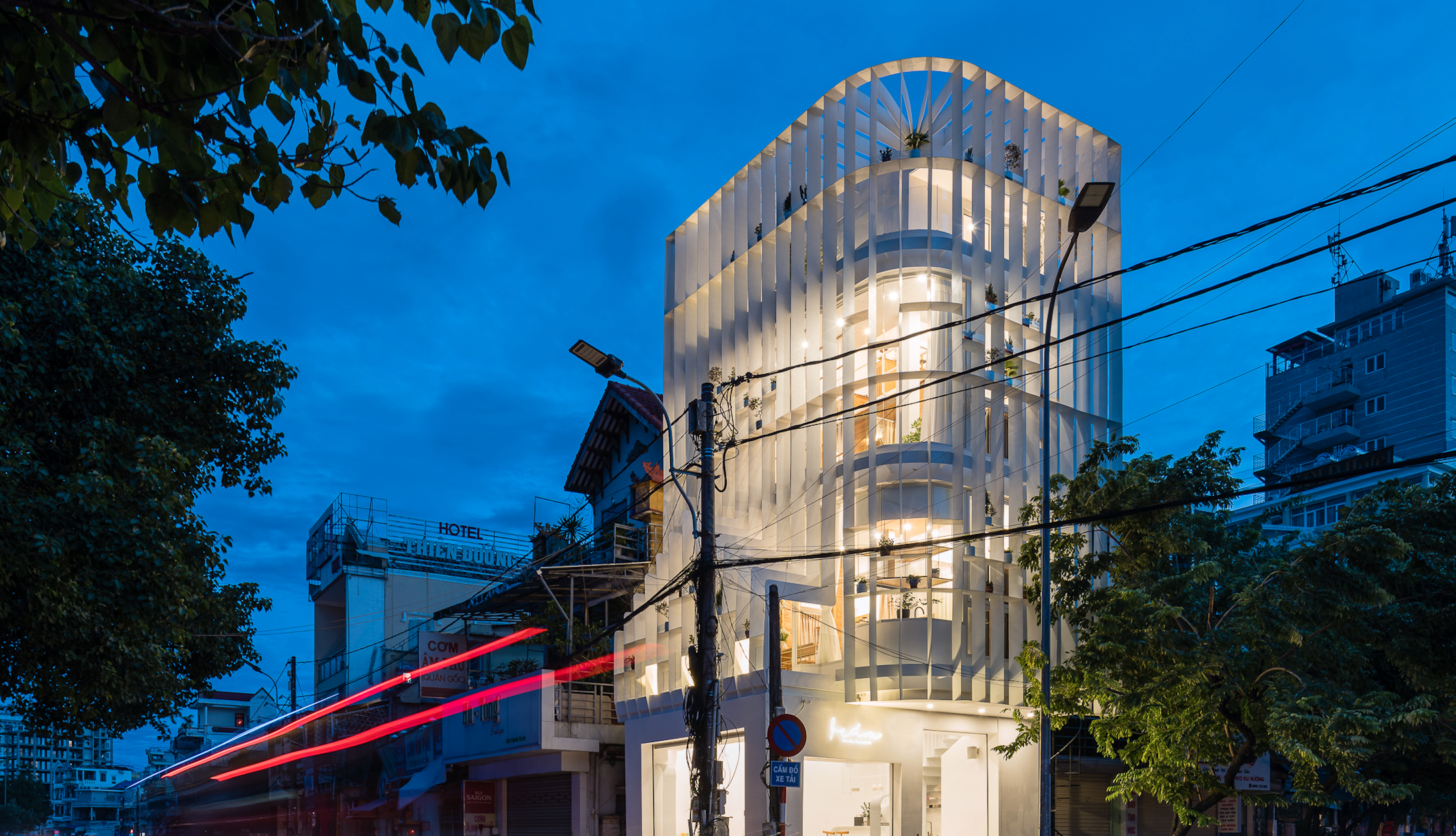Shop O – The brief was simple, a cafe, a bar, and a furniture showroom, however, to be housed in a footprint of less than 70sqm. Together with the owner, we had this vision of a space where the objects within are not merely on display but are in-use. With Shop O, the idea is more like – a furniture showroom disguised as a cafe during day and a cocktail bar during night. Our team’s creative efforts then focus on how to create a coherent, multifunctional space that serves not only the functions of a bar and a cafe, but more importantly, a compelling all-day social setting that promotes the objects in use, and are available for purchase.
Architizer chatted with Isabelle Sun from Office AIO to learn more about this project.
Architizer: What inspired the initial concept for your design?
Isabelle Sun: The selection of these branded objects for the space happened early in the design stage and they are mostly of Nordic/European origin. We wanted to create a rather “quiet” space that carry some of the Nordic / Scandinavian design sensibilities. These include – A sense of place, domesticity and an “essentialist” elegance. While these ideas are not exclusively Nordic, we do find them fitting for the brief, and that they are also in resonance with our studio’s design ethos.
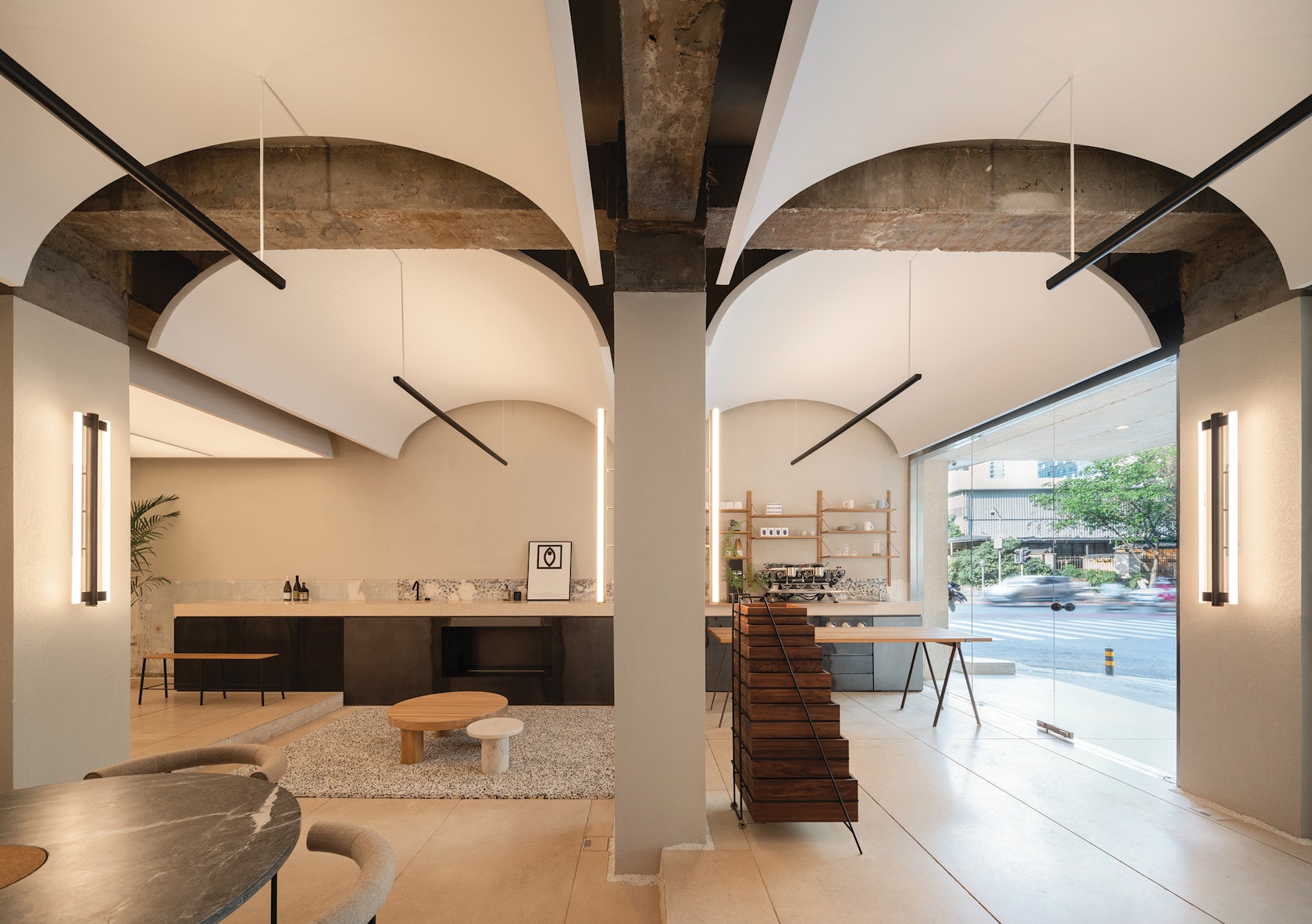
© Office AIO

© Office AIO
What do you believe is the most unique or ‘standout’ component of the project?
We understand how most end-users likes surprises, with an all-day program, we find it necessary to design different experiences for night versus day. We then decided for the bar component of the space to be hidden away during day behind a set of mirrored “doors”. As night adorns, they would open up to reveal the bar. Cladded in brass on the other side, the doors actually doubles as back-lit wine shelves. This contraption, along with the fireplace, and the lighting system fully transforms the space between night and day.
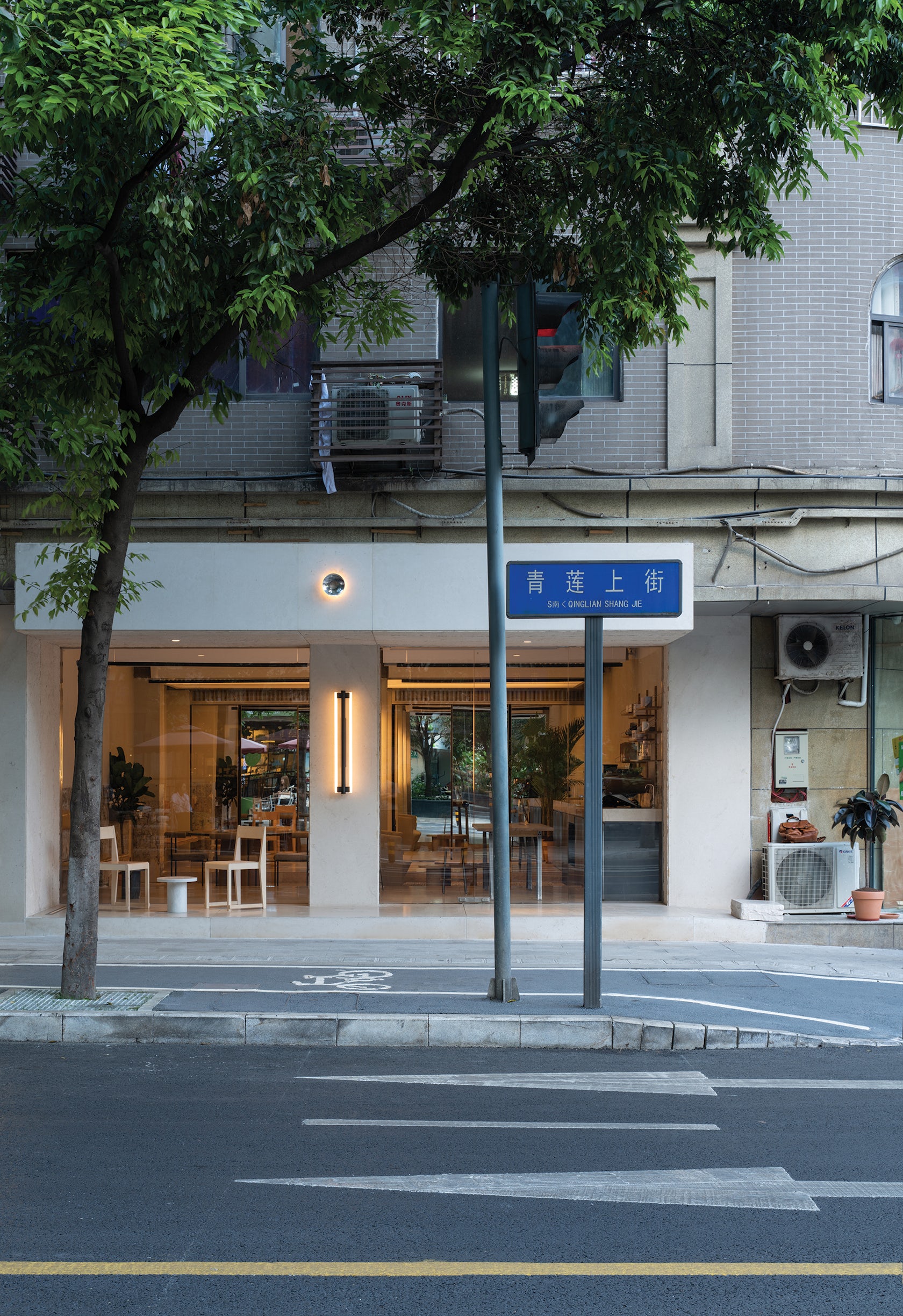
© Office AIO
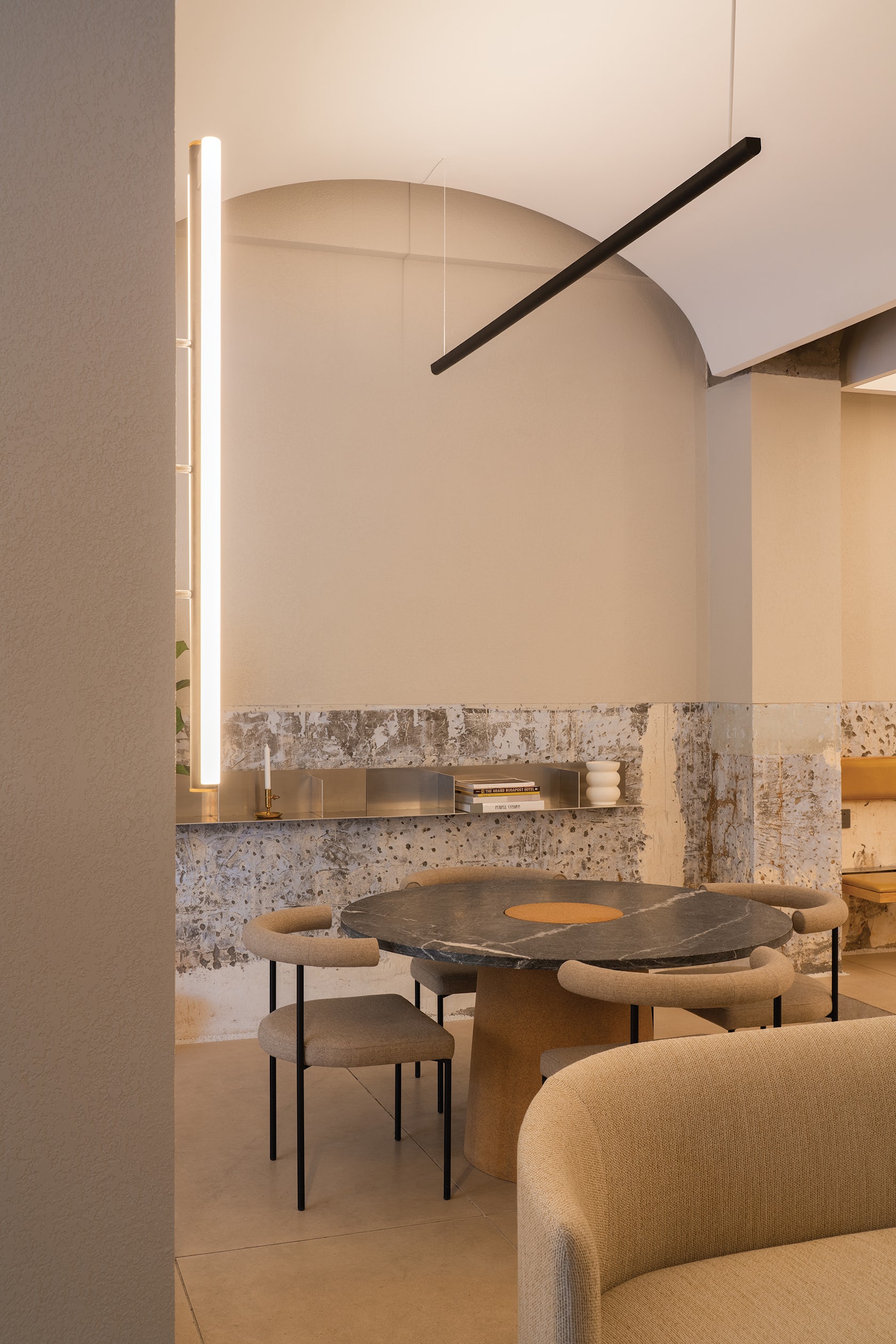
© Office AIO
What was the greatest design challenge you faced during the project, and how did you navigate it?
For us, it was a challenging brief to begin with, as mentioned, to craft a compelling solution housing these functions in a small footprint. To add to the challenge was these repetitive concrete columns landing in the middle of the space. They challenge us in both space planning and aesthetic aspects of the project.
Our response was to turn them into features that define the space by:- 1 We exaggerate this repetition of columns via a mirroring effect. 2. We add two same light fixtures to every column, front and back, and exposed the raw concrete beams above connected to them. 3. We then designed a series elliptical ceiling arches that is hung between each column and beam grid. The gestures soften the space, preserves height, provides light, hides services but most importantly, really give the columns and beam more meaning to exist – as a beautiful space defining element.
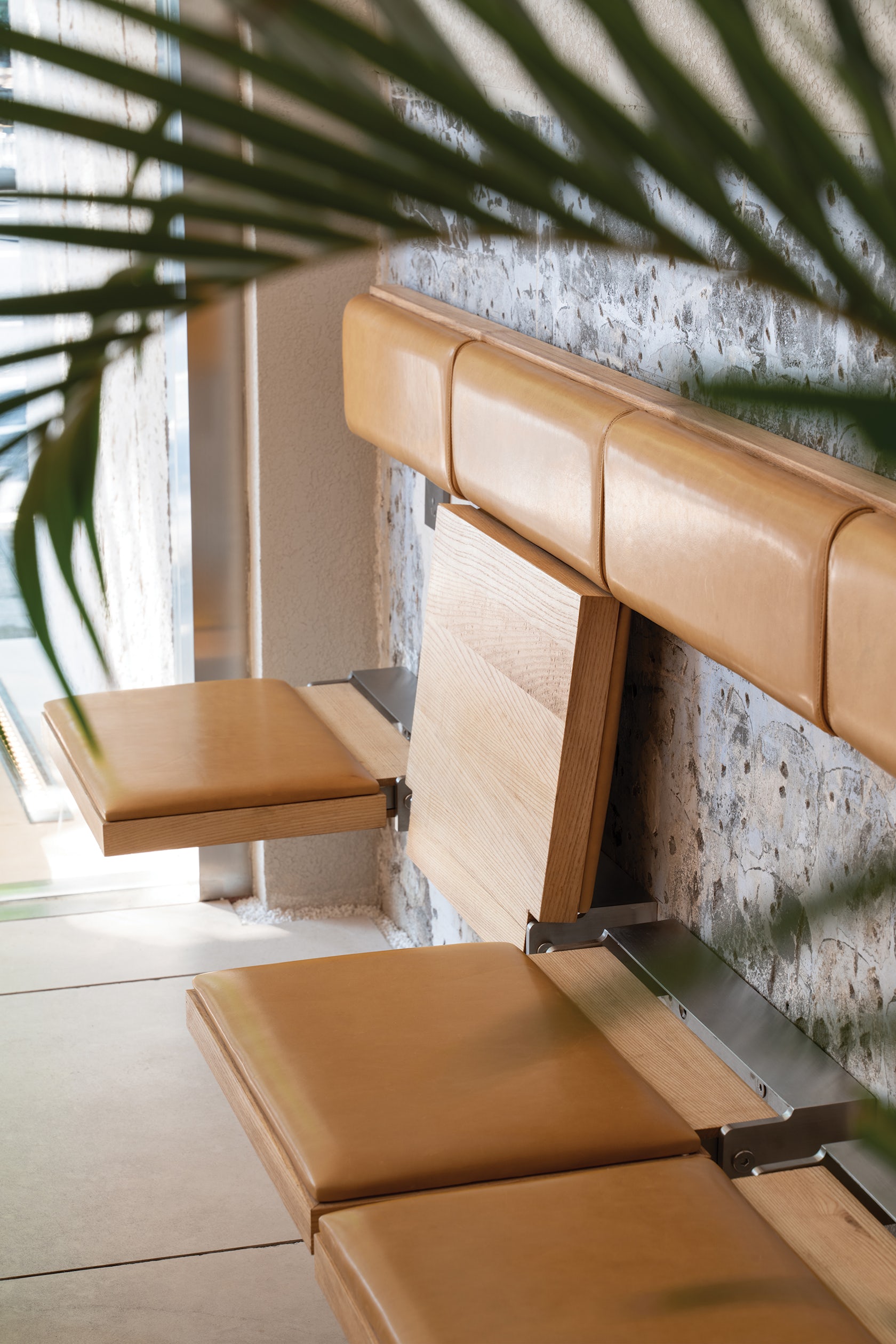
© Office AIO
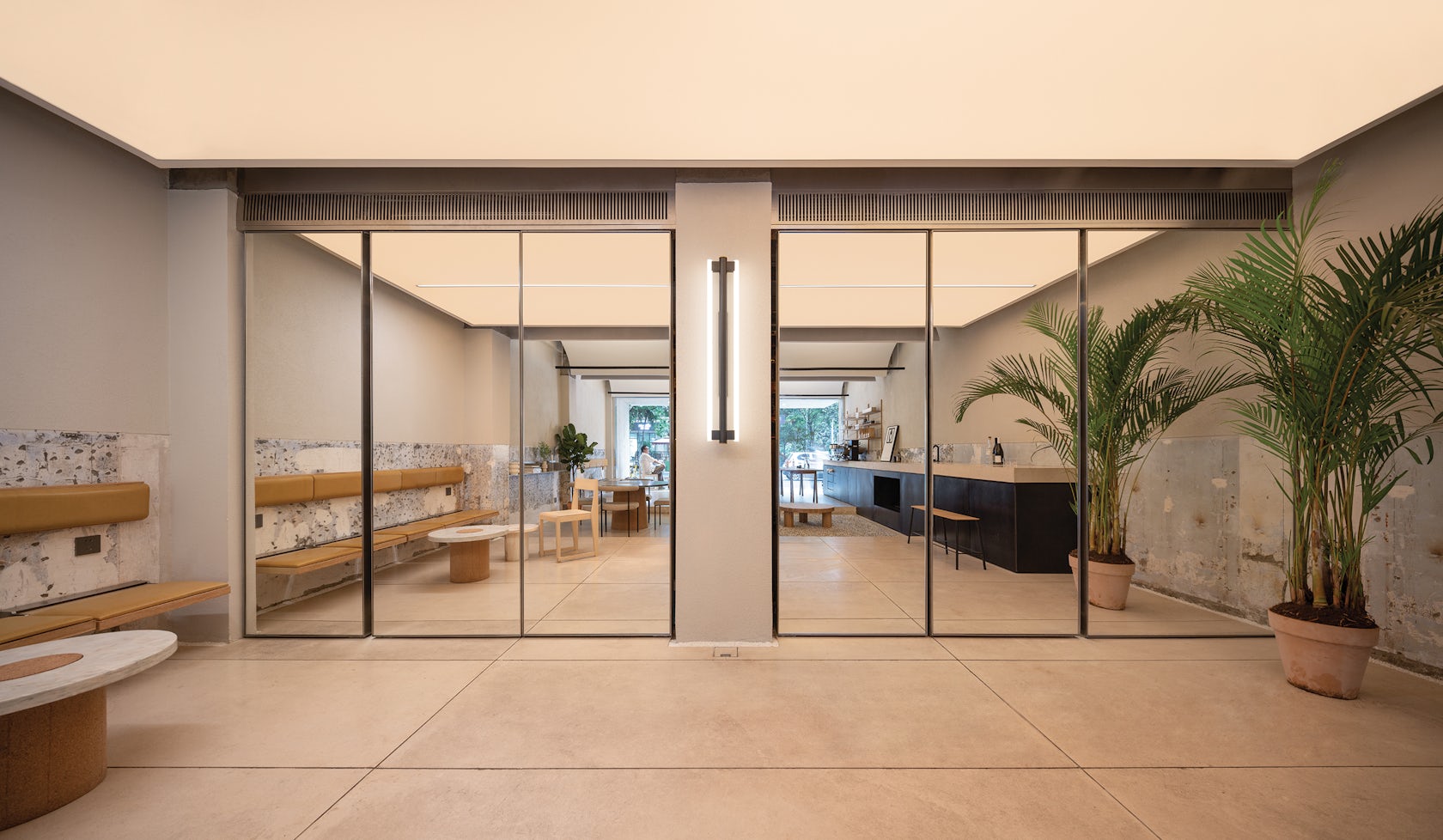
© Office AIO
How did the context of your project — environmental, social or cultural — influence your design?
The social and cultural context of Chengdu was probably what inspired us (and the owner) to create this all-day flexible program to start with. Despite how Chengdu (Sichuan province) is the birthplace of many eastern cultural symbols, it does not seem to hold back from absorbing ideas from the west. The youthful nature of Chengdu also radiates a very inclusive and experimental vibe. Hence the program and our design represents this on-going blend between the old and new, east and west.
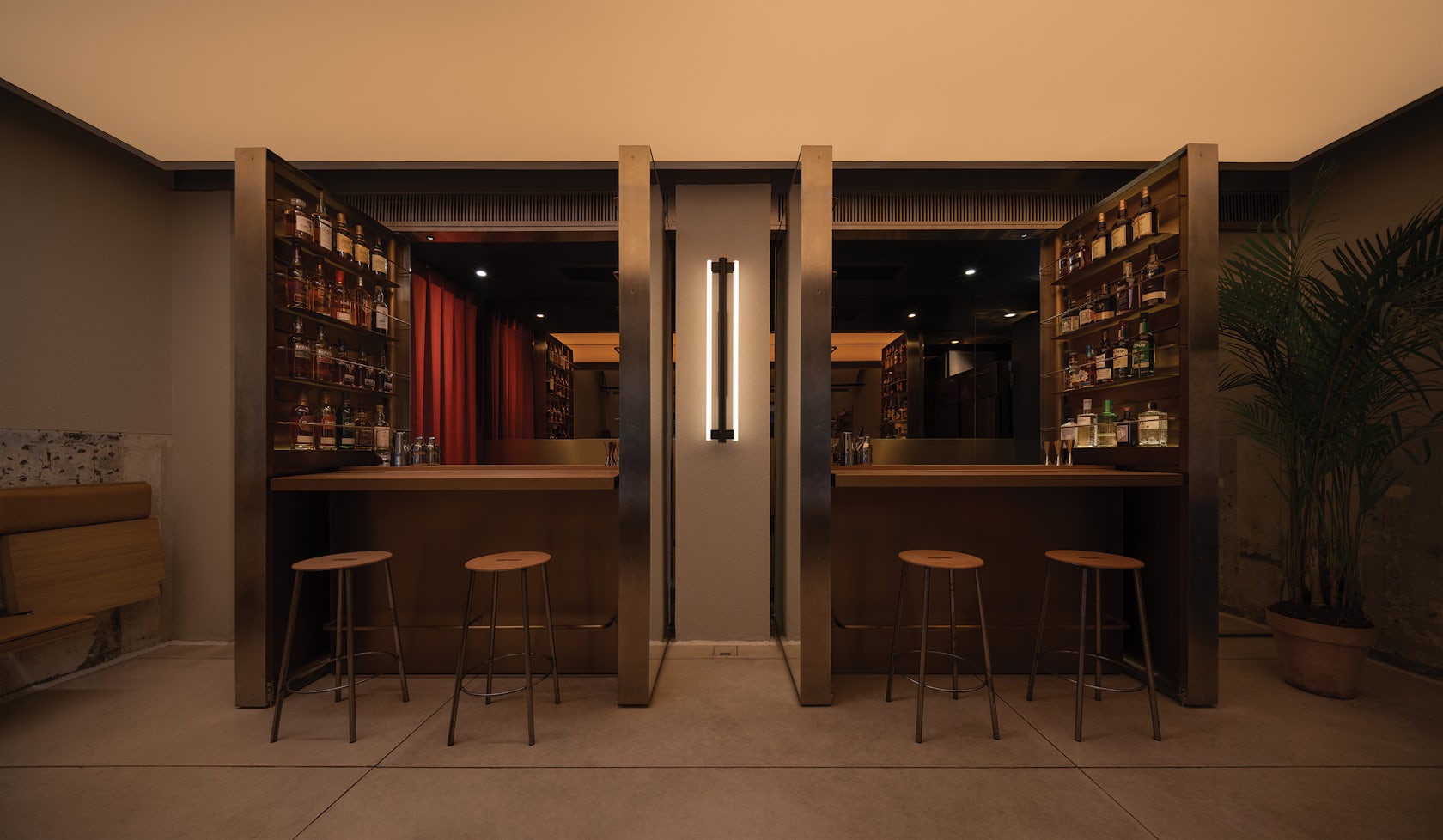
© Office AIO
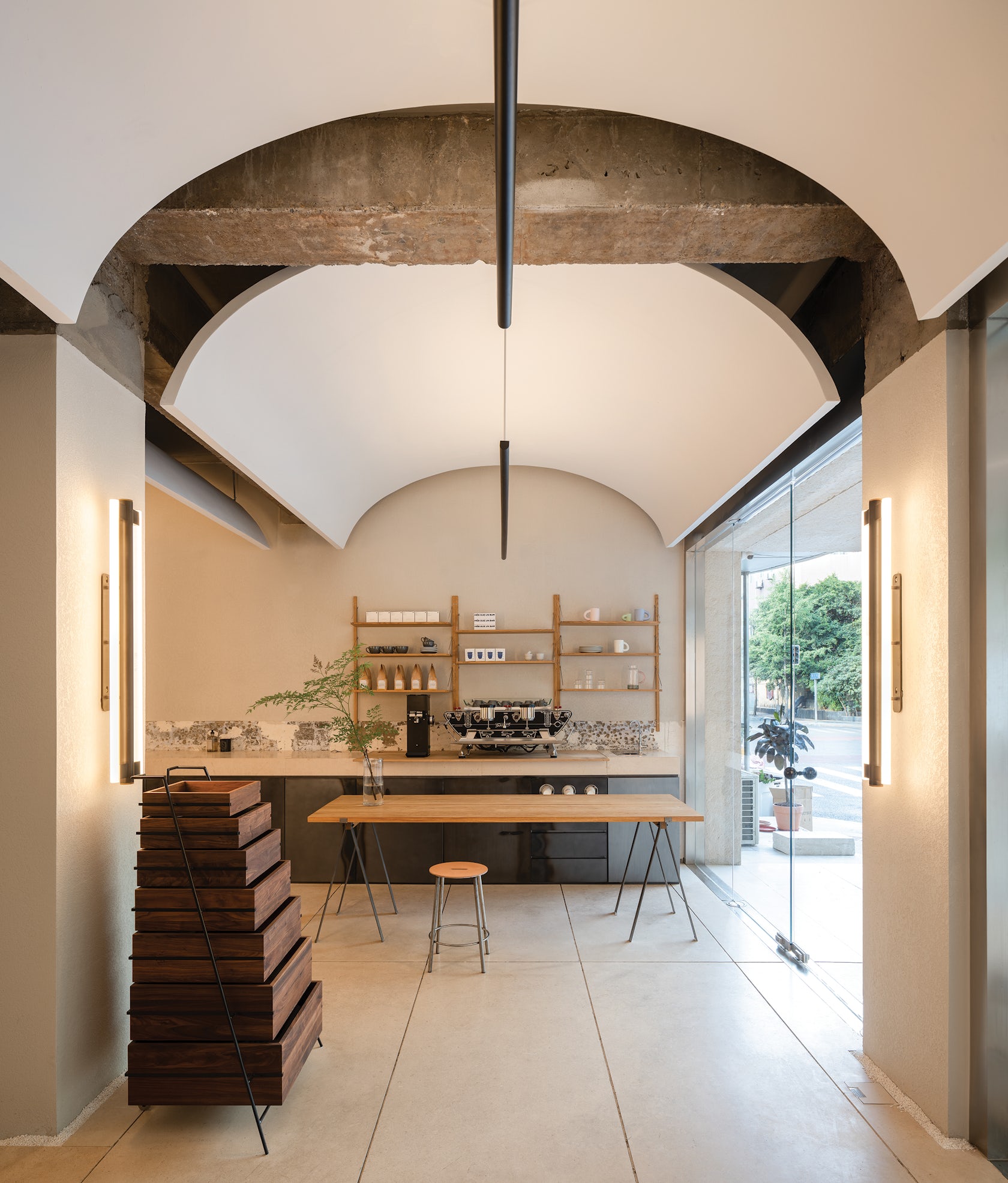
© Office AIO
What is your favorite detail in the project and why?
Though a space is always designed as a whole, but for me, the detail I enjoyed most were the elliptical panels floating above each bay. As mentioned, they serve an integral part of the design. Besides providing a softer, taller, ceiling than if they were just straight planes, they render a sense of refinement in contrast with the bare beams and columns. The arches were actually conceived with the custom light fixture that is hung immediately below it, making them not only an ornate element but also serves as a diffuser, providing an enveloping soft light across the space.
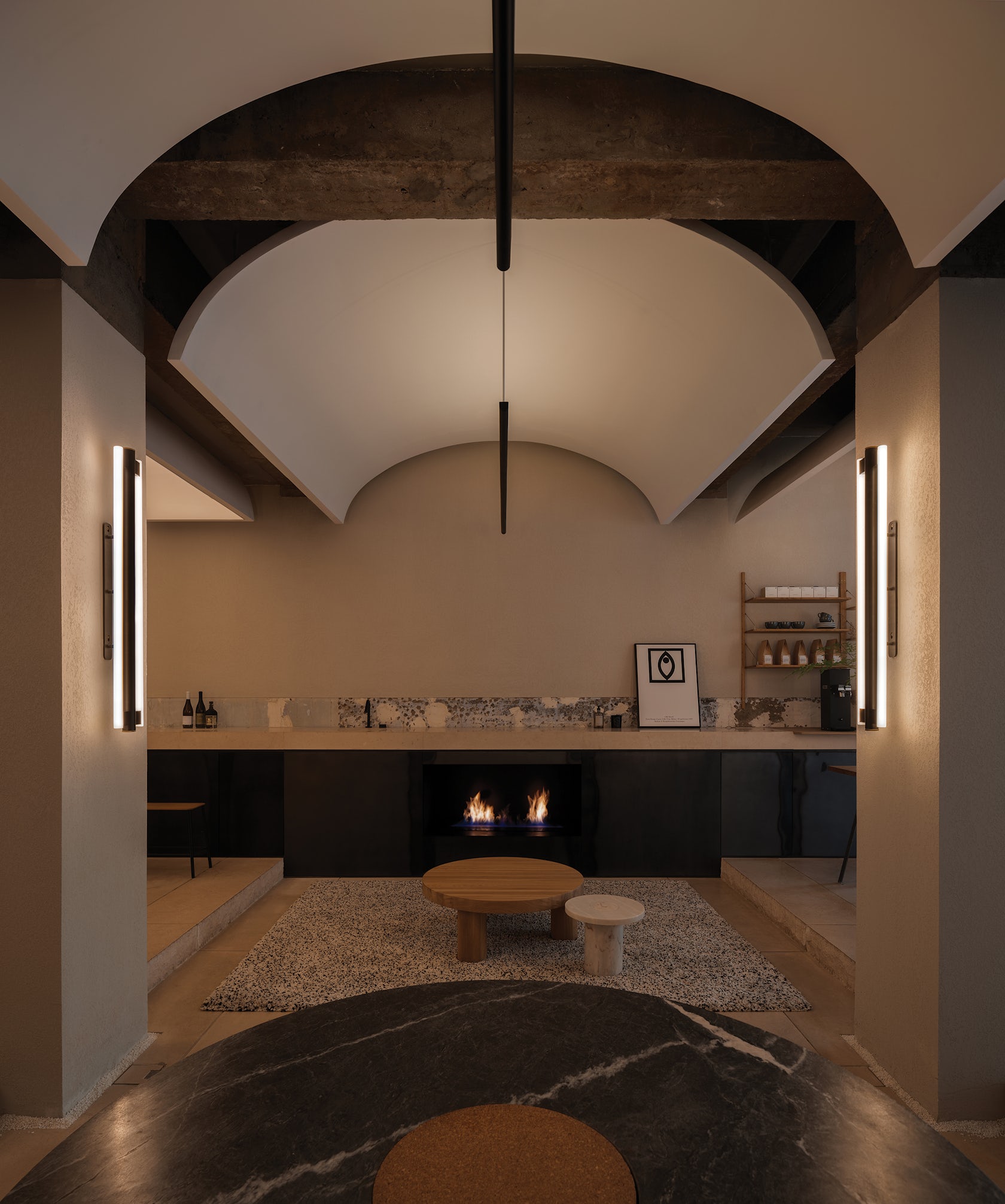
© Office AIO
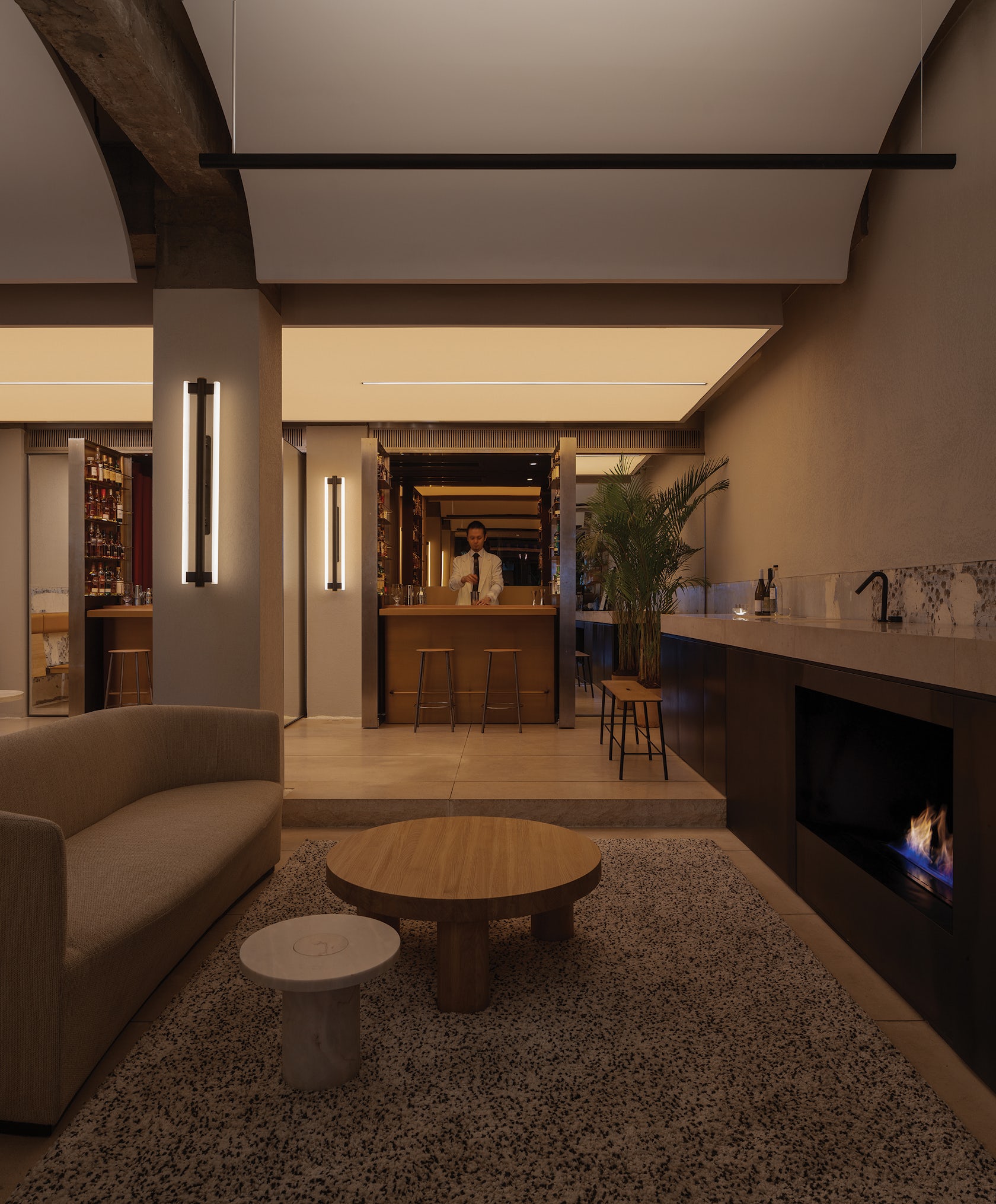
© Office AIO
Team Members
Tim Kwan, Isabelle Sun, Ting Qiu Fang, Steven Tse
Consultants
Sichuan ChuFeng Architectural Decoration Co. Ltd.
For more on Shop O, please visit the in-depth project page on Architizer.





 Shop O
Shop O 