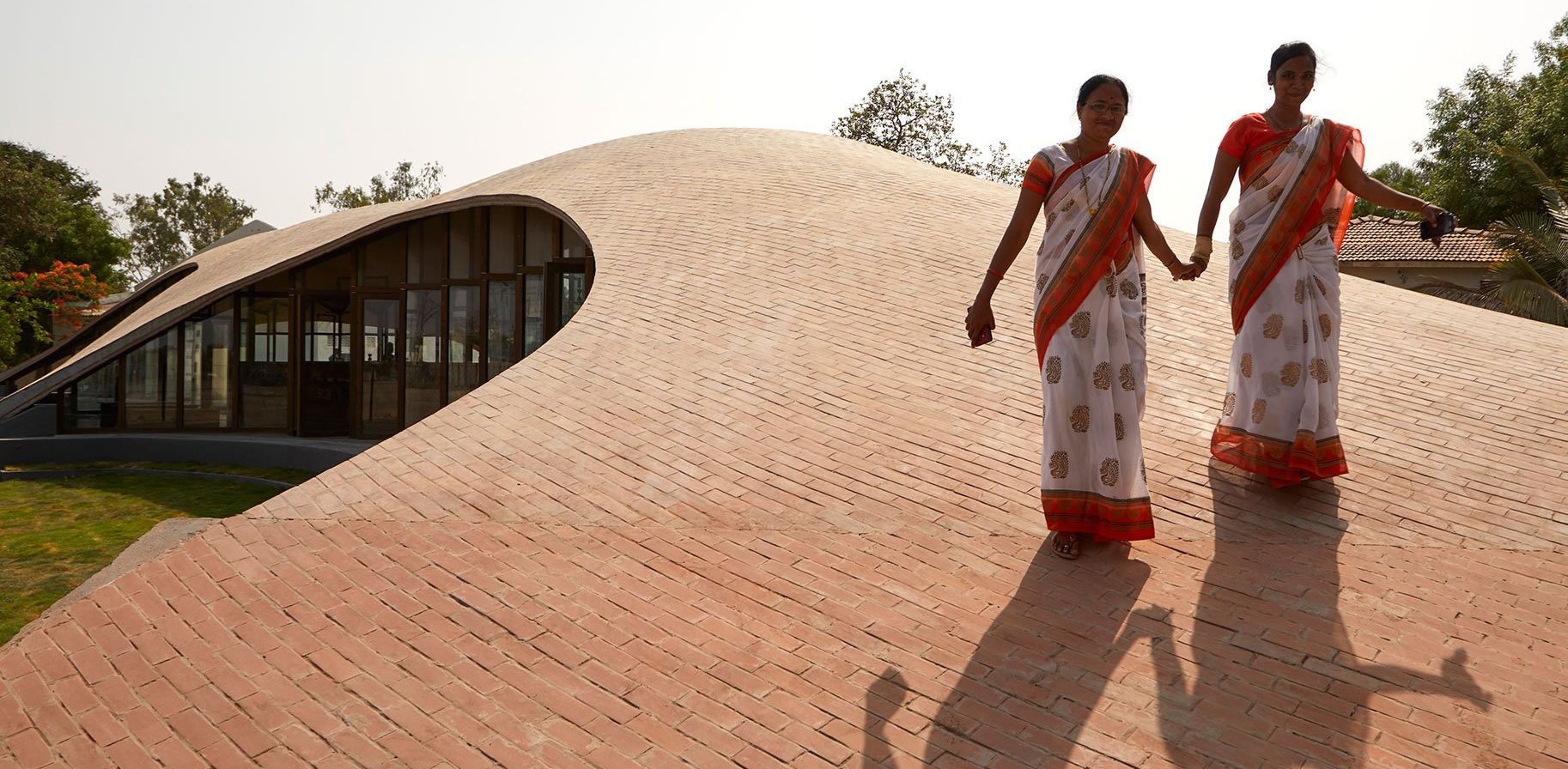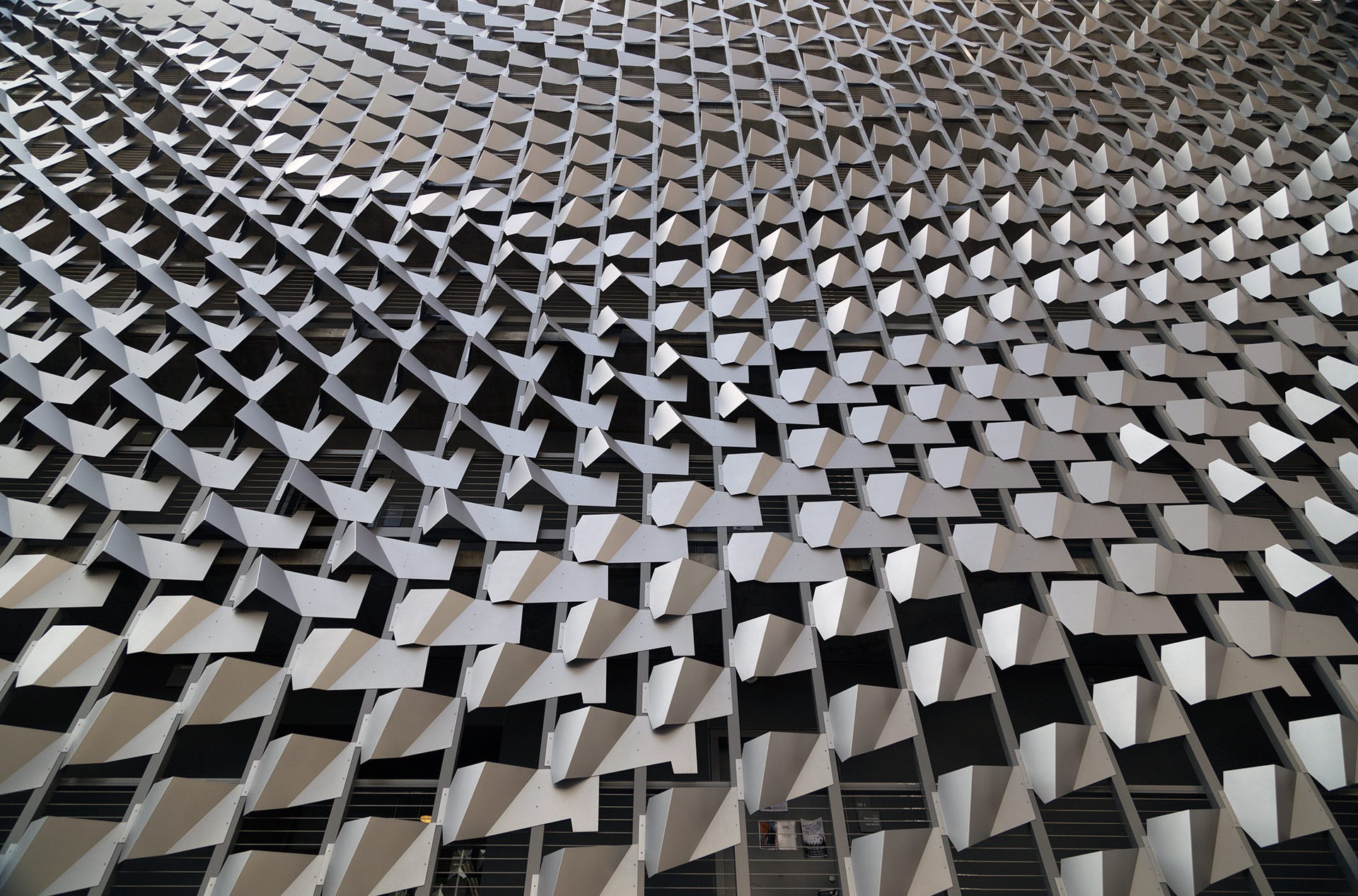Architects: Showcase your next project through Architizer and sign up for our inspirational newsletter.
It’s not too often in architecture that the roof is the structure. Defying typical categorizations of walls, ceilings, and floors, the Maya Somaiya Library by Sameep Padora & Associates is defined by its all-encompassing roof form, which makes you think twice about where the ground ends and the building begins.
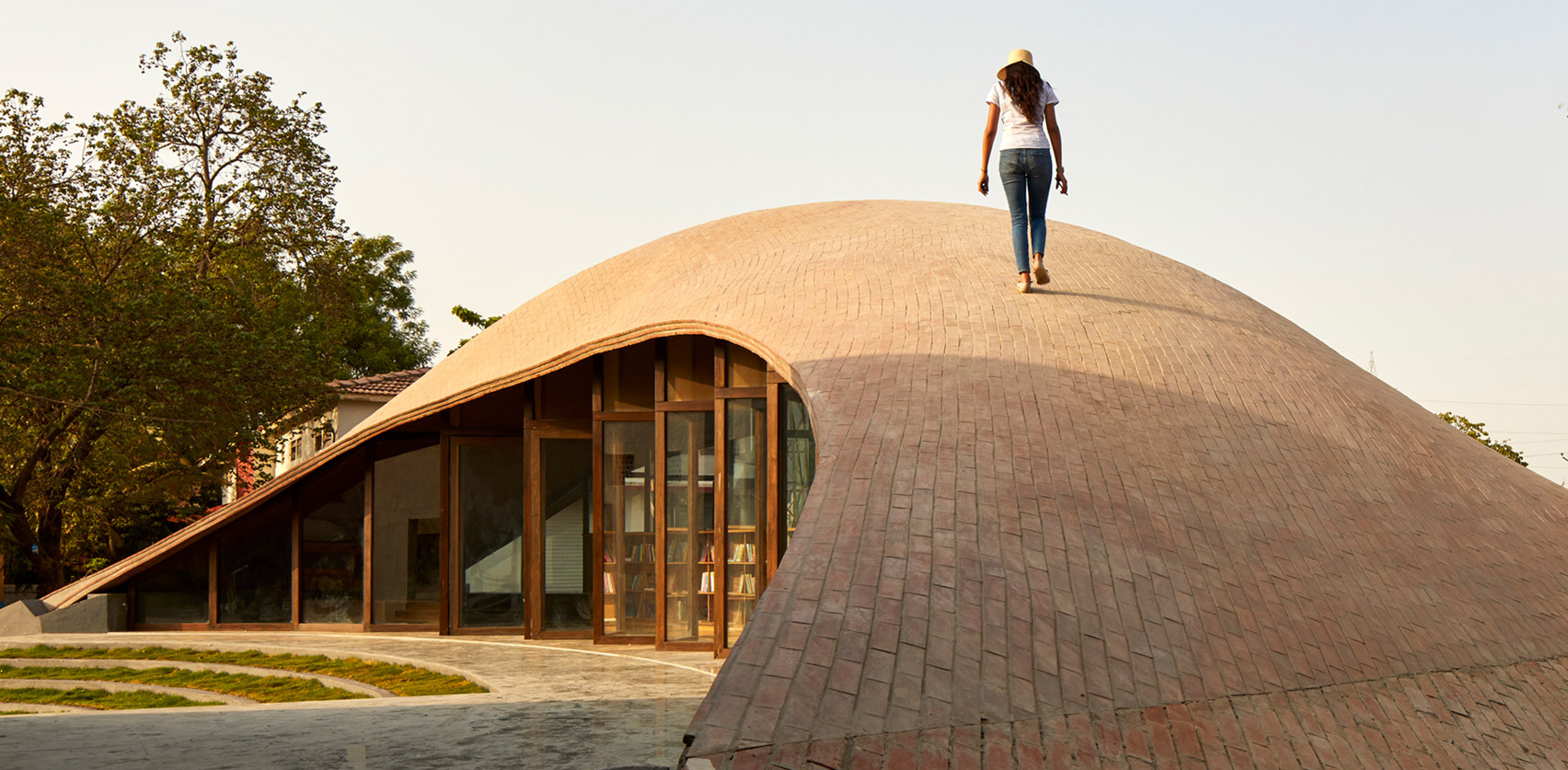
Image via Metalocus
Located in the town of Kopargaon within the Indian state of Maharashtra, this unique children’s library will serve as a new addition to the Shri Sharda English Medium School. Although the building looks out onto adjacent farmland, it occupies just a narrow strip of land, which is prescribed by existing school buildings on either side; the library’s slender yet sweeping geometry was greatly informed by the linear proportions of the site.
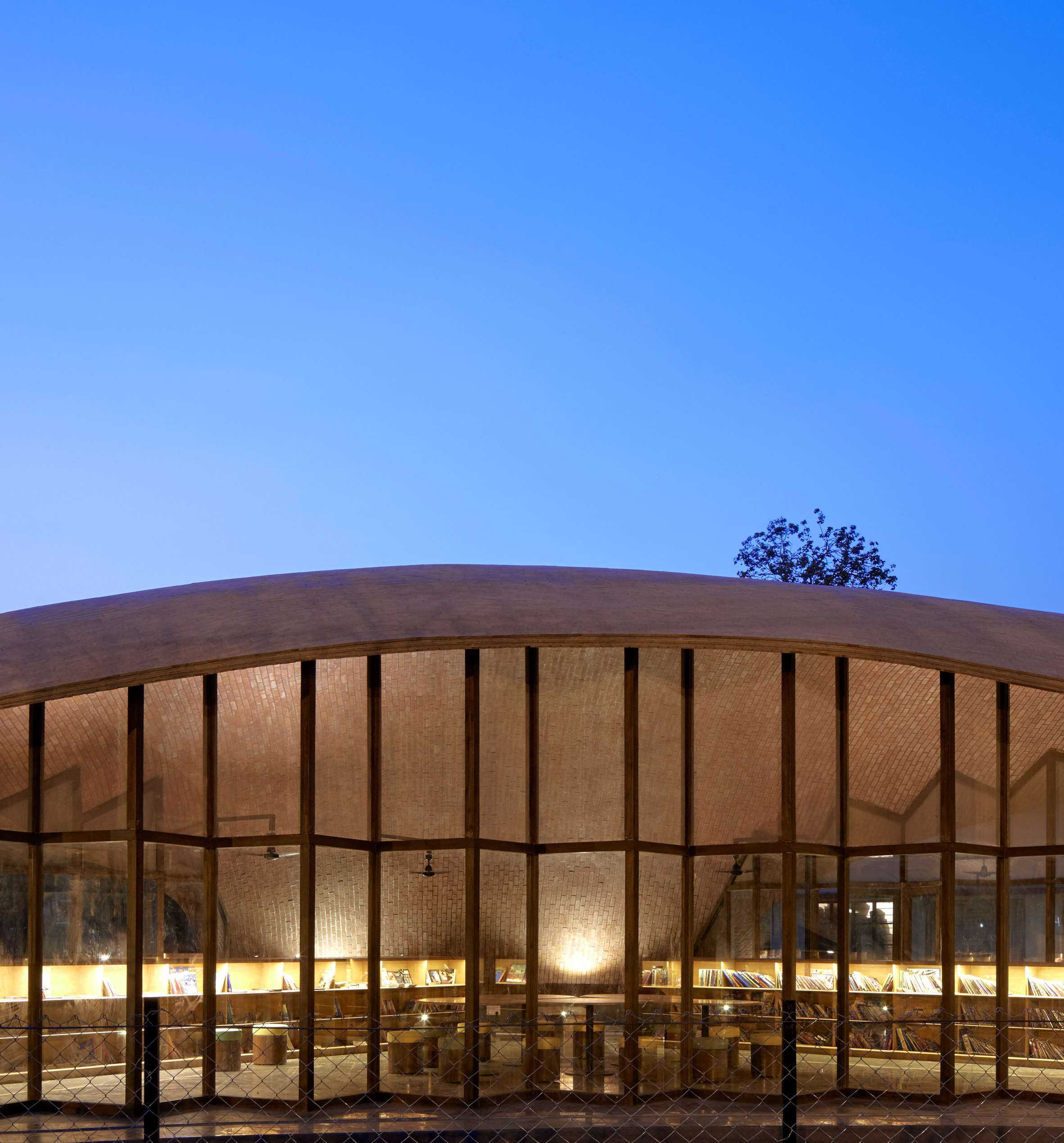
Image via Dezeen
The complex curved roof, which serves as the design’s anchoring element, was developed through extensive research and experimentation. The architects were particularly drawn to brick due to its unmatched characteristics in terms of tactility, availability, and performance, especially as protection and insulation against the harsh sun.
After considering a wide range of building techniques, including shells made from concrete, Sameep Padora & Associates looked towards timbrel vaulting, which dates back to the Catalan region in the 14th-century.
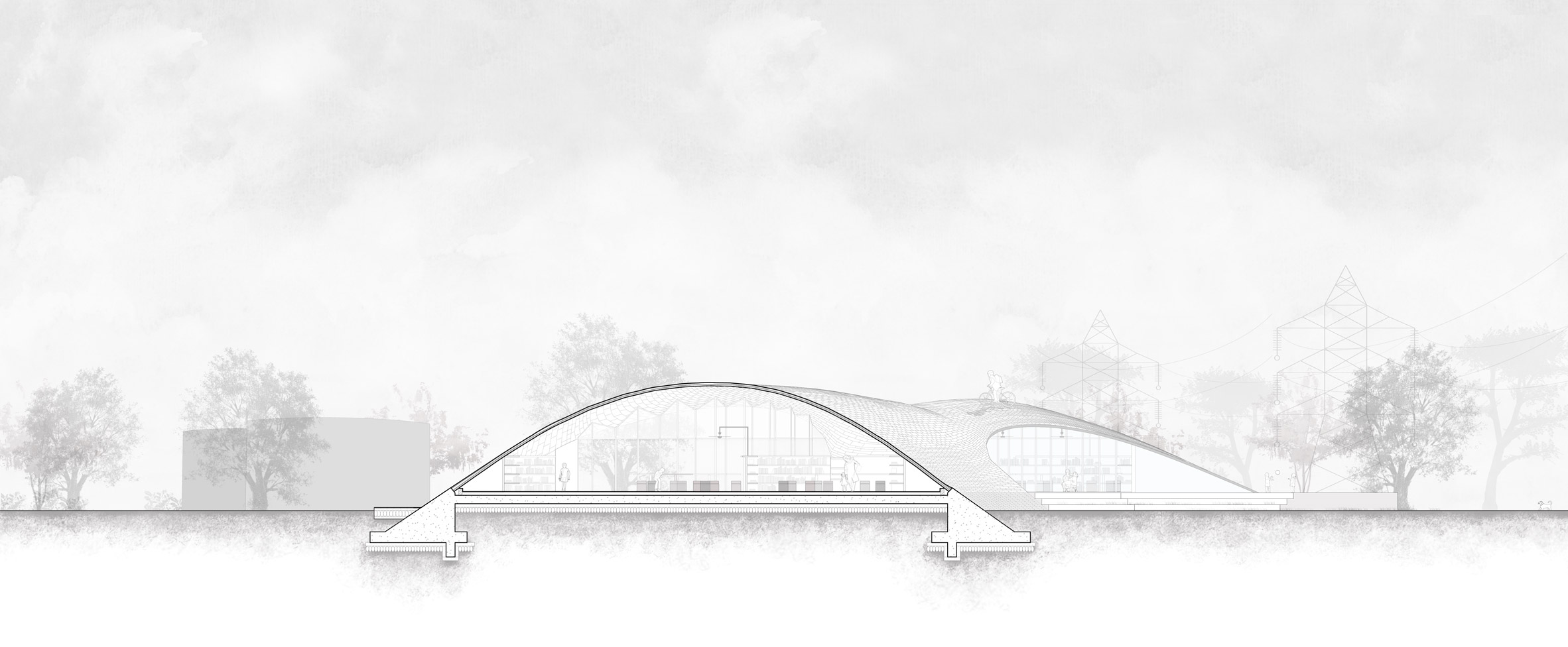
Section drawing; image via Dezeen
In its earliest incarnations, timbrel vaulting was a novel way of building long, low arches. Rather than compressing stone, which was the common approach among Romans at the time, timbrel vaults were made by placing bricks in an interlocking pattern on lightweight wooden formwork, and setting them with mortar. The skins created through this technique proved tough yet flexible, and in many cases, just as strong as steel-reinforced concrete.
While the craftsmanship associated with traditional approaches to timbrel vaulting have largely vanished, the architects of Maya Somaiya Library drew inspiration from 19th-century Spanish architect Rafael Guastavino Moreno, whose adaptation on the age-old technique later became patented as the Tile Arch System. The team also drew inspiration from mid-20th-century Uruguayan architect Eladio Dieste, who did immense work on compression ring detailing.
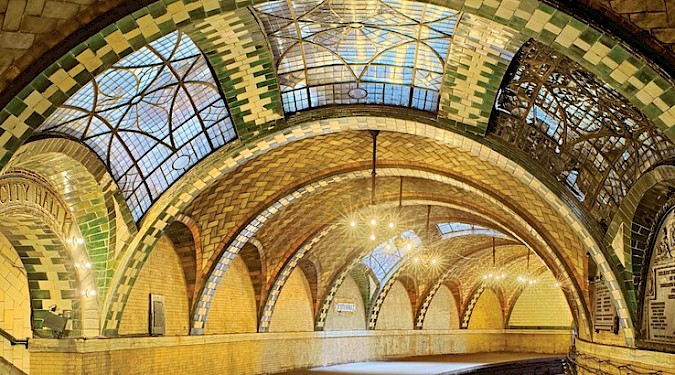
Tile vaulting at New York’s City Hall Subway Station by Guastavino; Image via NYC-ARTS
When Rafael Guastavino Moreno moved from Europe to the United States around 1880, he brought timbrel vaulting along, and adapted the technique to make it increasingly efficient. Using lightweight terracotta tiles instead of bricks and fast-setting, modern Portland cement instead of mortar, this became the Tile Arch System.
Not only were these systems cheaper and lighter than steel-frame and steel-reinforced construction, but they were also quicker to build, required fewer materials and offered an impressive final product that was fireproof, soundproof and resistant to water damage.
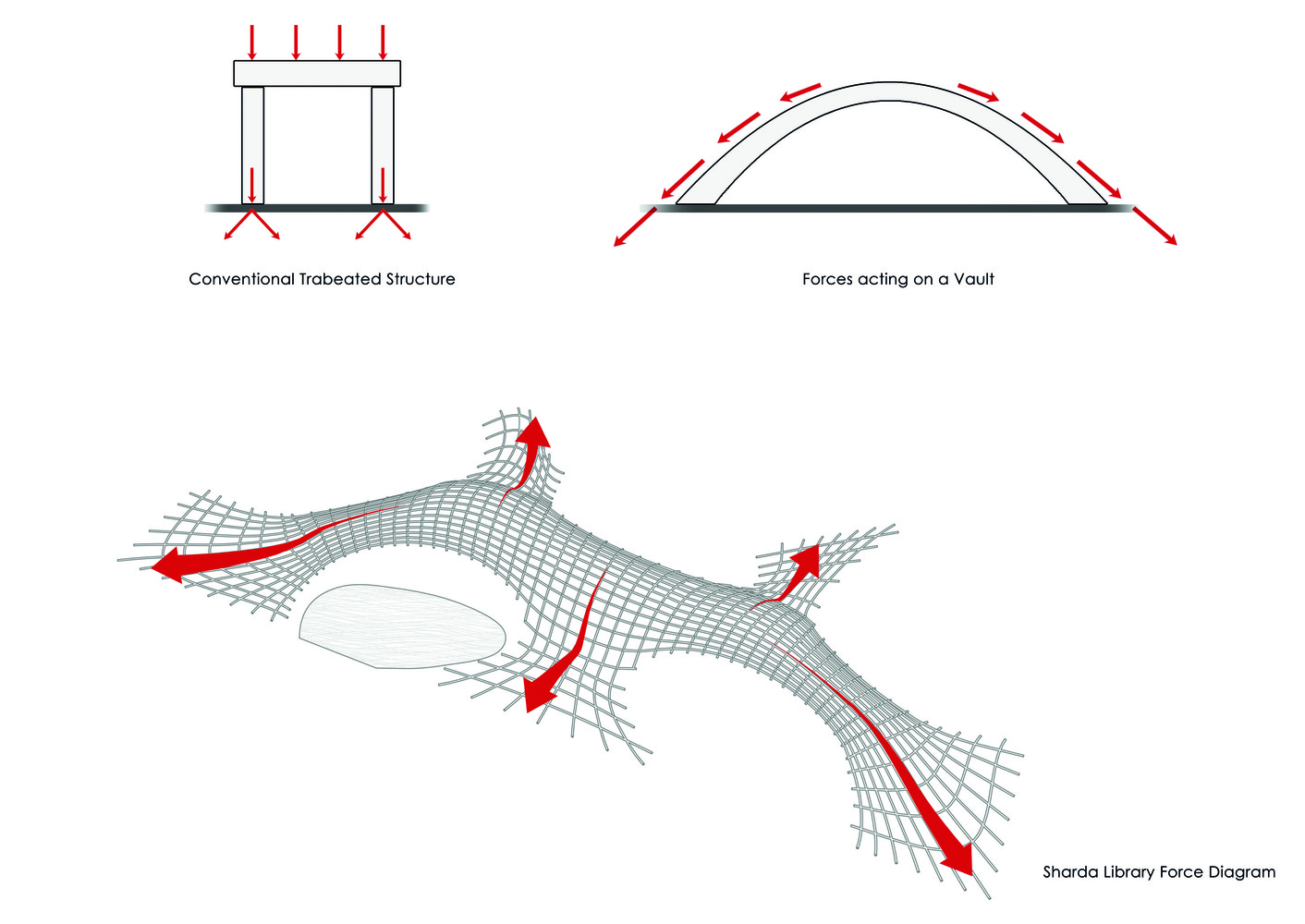
Diagram of the library’s load transfers; Image via ArchDaily
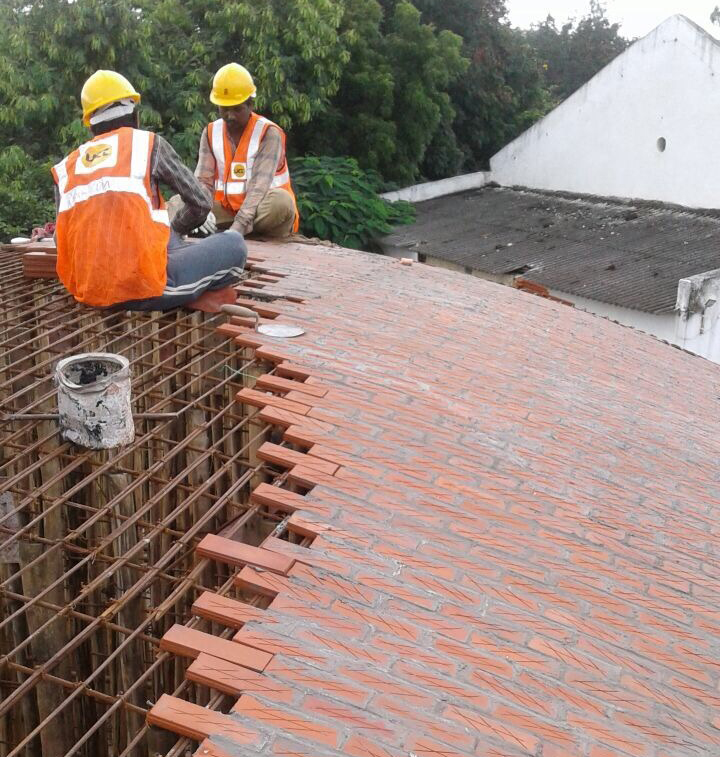
The brick vault under construction; image via Metalocus
Leveraging old and new knowledge, Sameep Padora & Associates were able to create an innovative three-layer brick vault that spans 145-feet long and 25-feet wide, without the use of any columns or beams.
The double-curved surface that forms the school’s roof was created using Rhino Vault, a plug-in for 3D-modeling program Rhinoceros that facilitates the design of structures that are held together solely by compression. Developed by the Block Research Group at ETH Zurich, Rhino Vault has previously been used to create a canopy made entirely from stone, with no additional fixings.
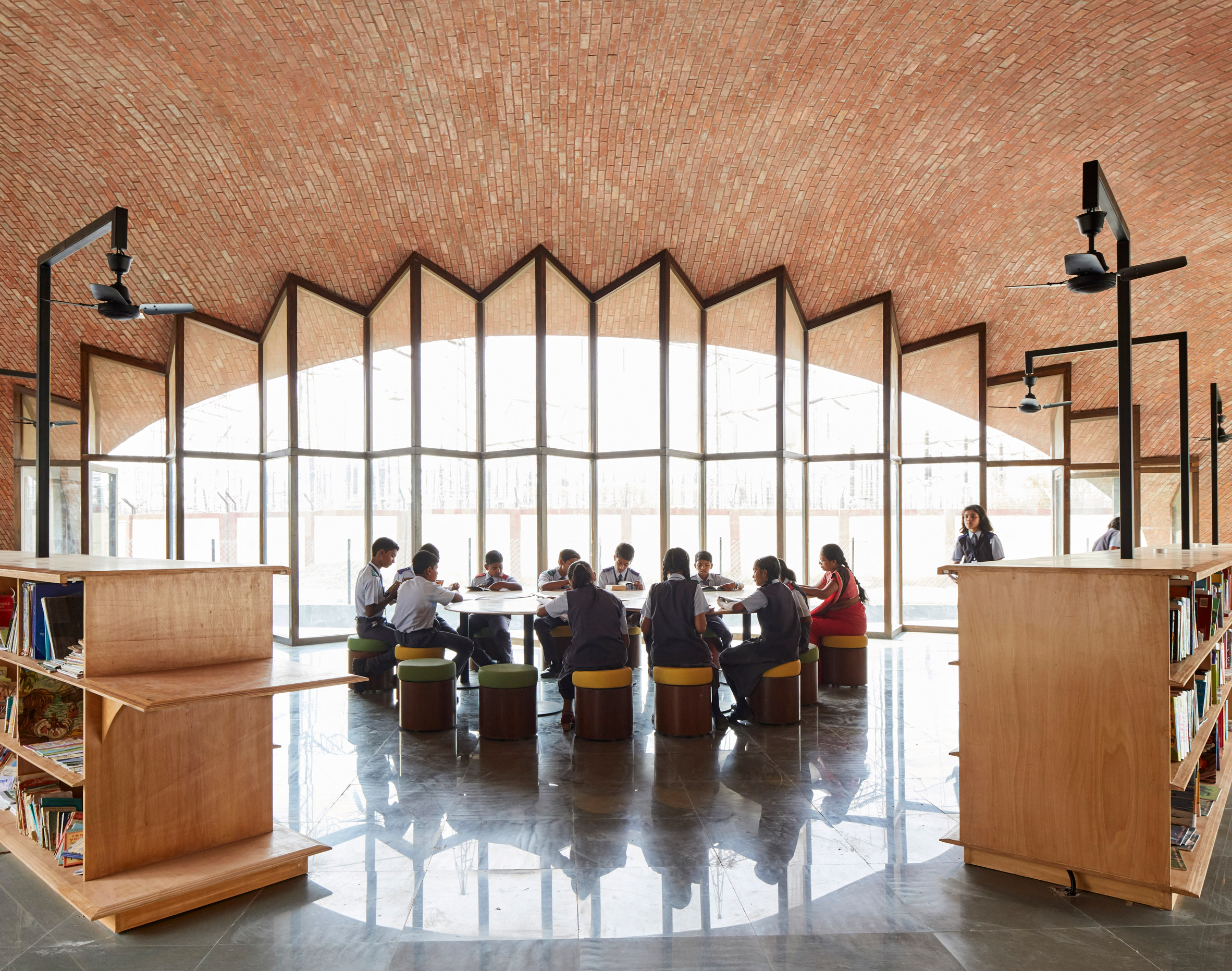
Image via Dezeen
The mesmerizing vault encloses a single room with over 5,000-square-feet of floor space and the capacity to house 22,000 books. The Maya Somaiya Library is not only a feat in its ability to draw on both local and global construction techniques, but also in its celebration of approaches and learnings from different periods in architectural history.
It is only through this immense accumulation of knowledge that the library manifests as a site that will enrich school life for decades to come.
Architects: Showcase your next project through Architizer and sign up for our inspirational newsletter.
