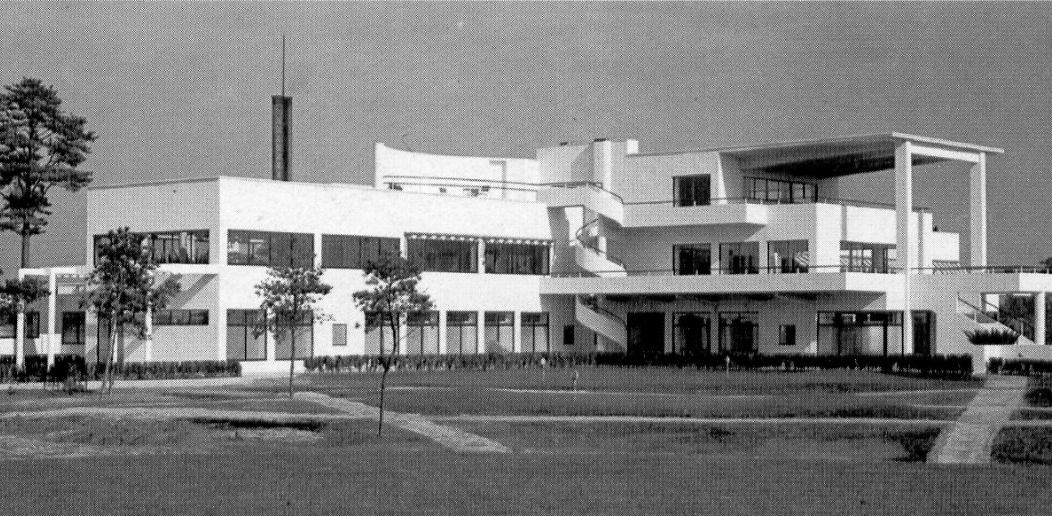The original task was to reconstruct an old self build family house, which was already at the end of its life span and did not meet the requirements of the client. In agreement with the investor, his family and a structural engineer, it was decided that the house will be removed and a new project will be designed to suit the needs of the owner. An invited architectural competition was organized in order to find the best solution. We placed 1st in the competition and from 2016 on we started working on the next phases of the project.
Architizer chatted with Michal Gabas, architect at Apropos Architects to learn more about the project.
Architizer: Please summarize the project brief and creative vision behind your project.
Michal Gabas: One of the career changing projects. The one where we, as young architects, had to start fighting for our ideas and show our ability to lead the project until its completion. Since then our studio has established its position and grew from a two-man show to a bigger office.
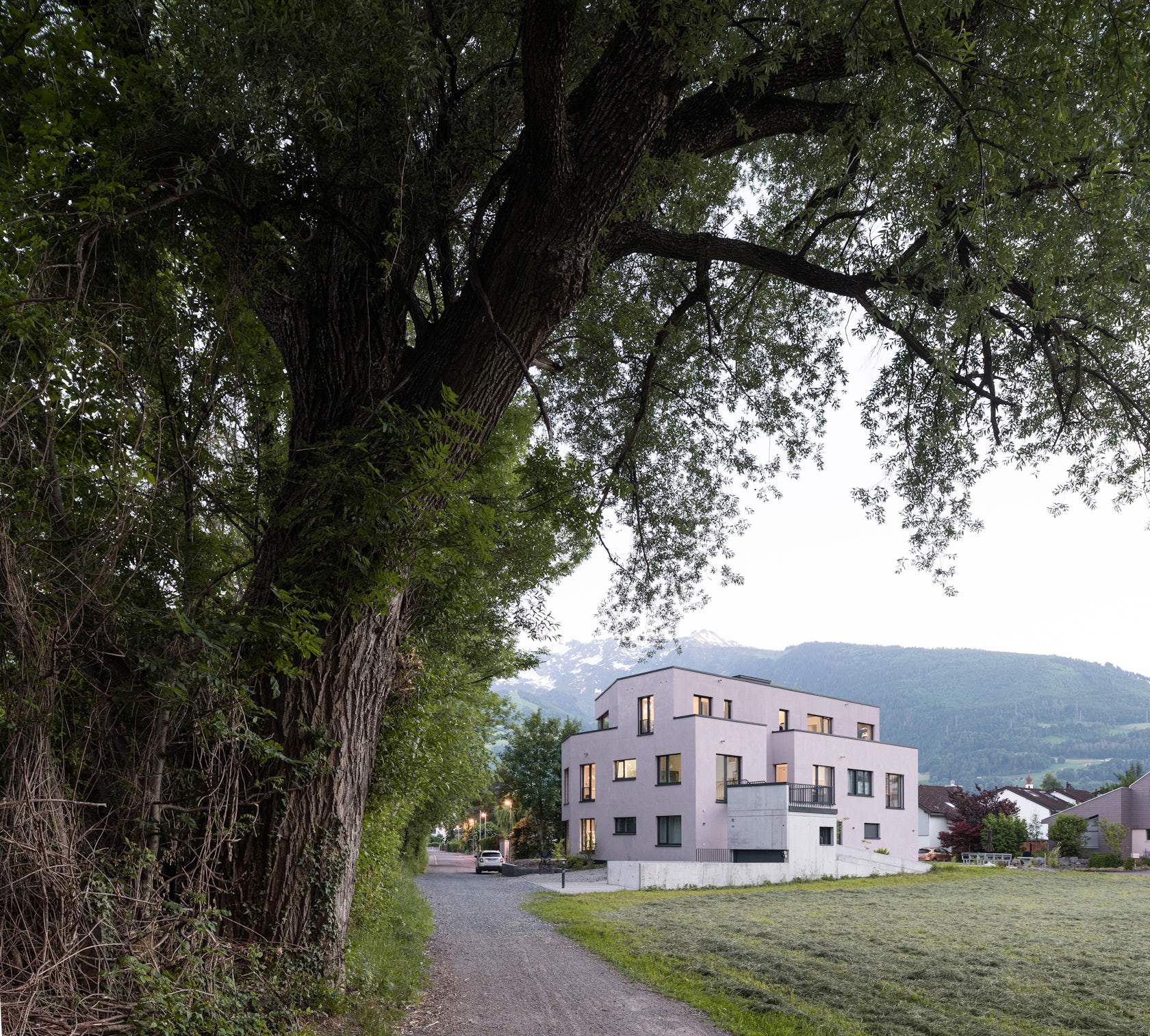
© Alex Shoots Buildings
What inspired the initial concept for your design?
The surrounding mountains have become one of the main principles, which shaped the project and the design. Their peaks are important points at which the views from the rooms were oriented and thus forming the proportions and floor plans of the house. The pinkish Verrucano-Schiefer stone, which is found in the local mountains, has become a reference for the materialization of the facade and interior spaces.
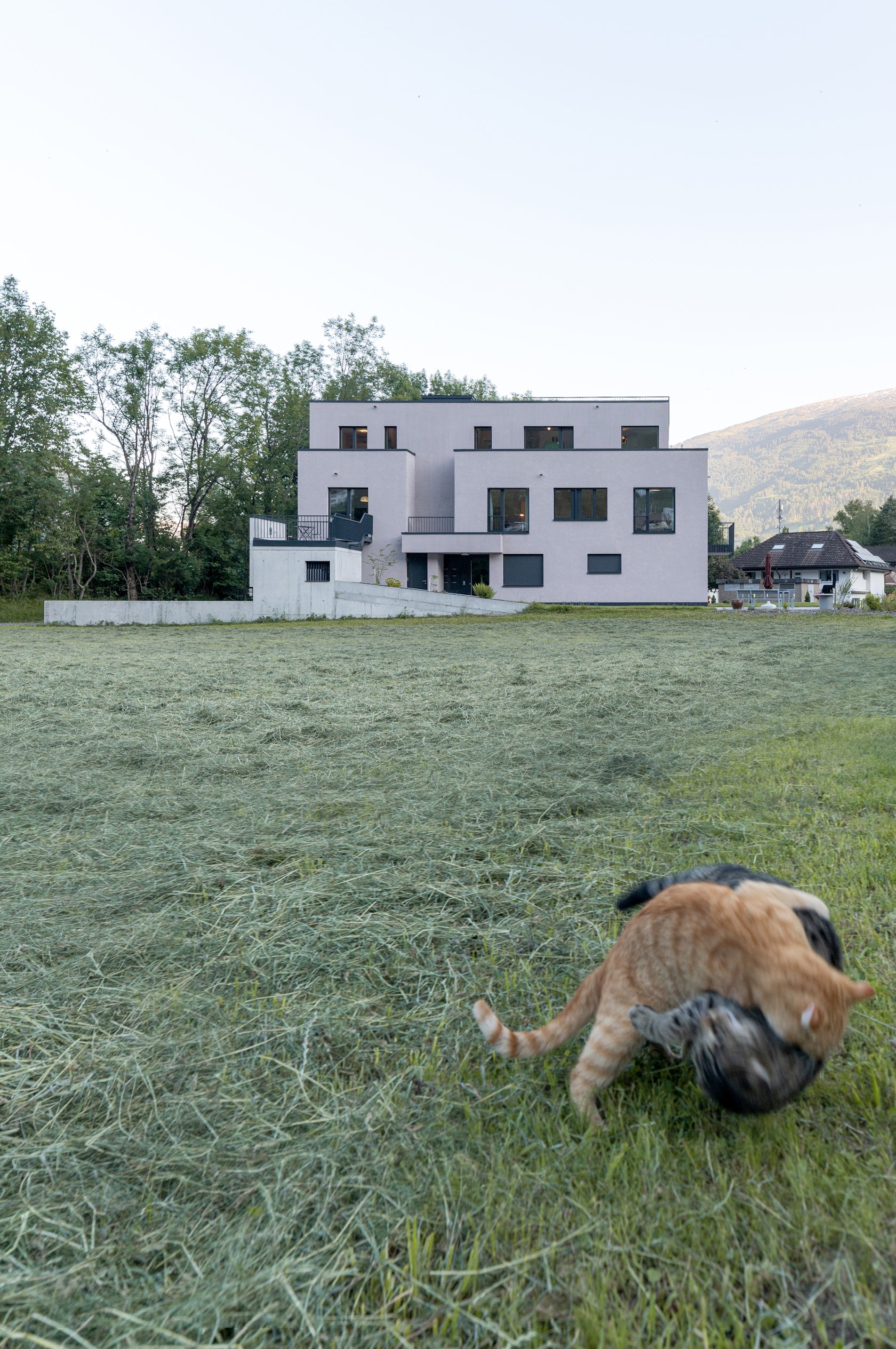
© Alex Shoots Buildings
What do you believe is the most unique or ‘standout’ component of the project?
The apartments share a similar spatial configuration – no blind corridors without windows and a direct connection to the living areas, so when entering the apartment, a view of the surrounding landscape is always guaranteed. The apartments are not divided into a living and sleeping area, the rooms are accessible from the living room and this trick makes the area of the apartment more efficient.
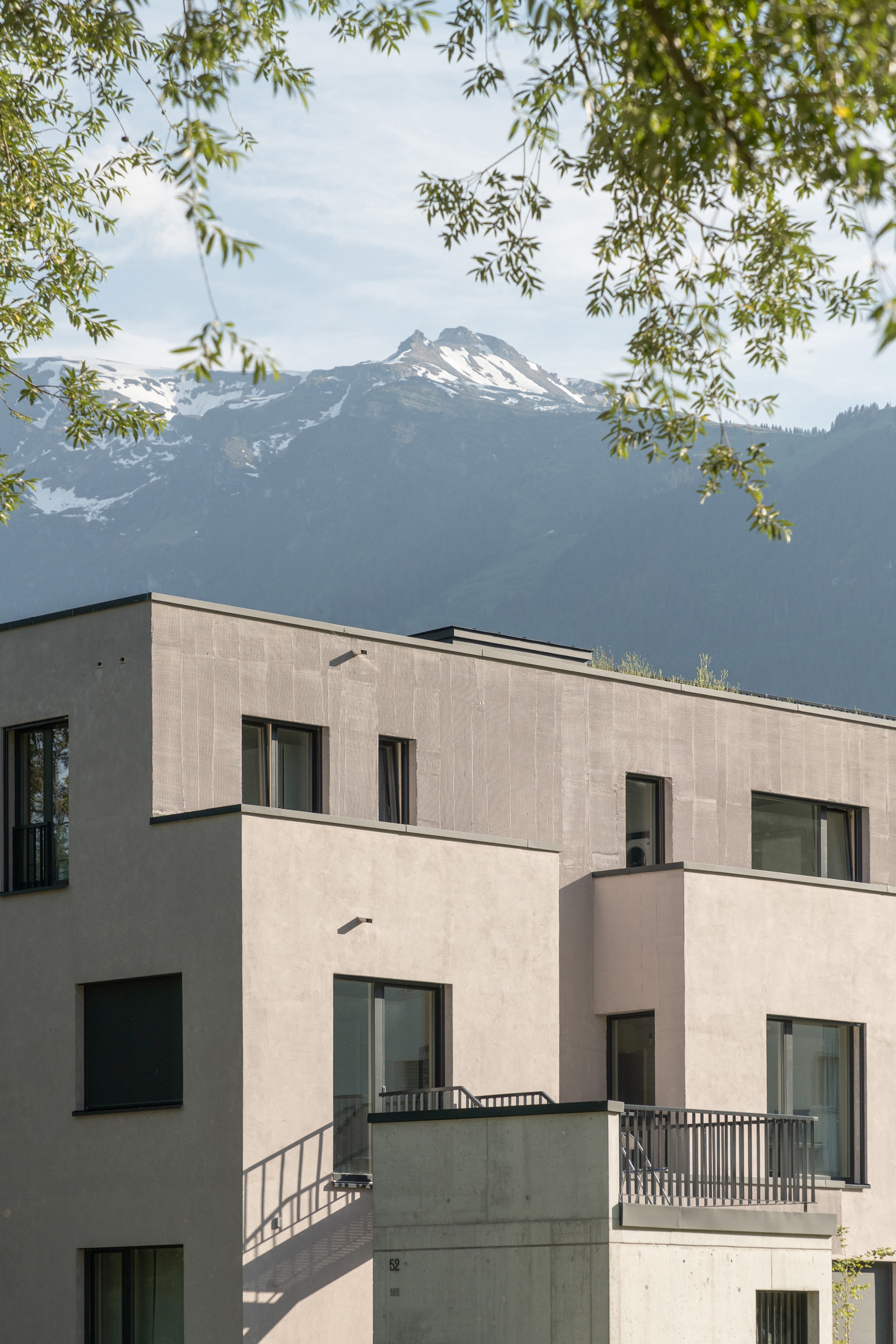
© Alex Shoots Buildings
What was the greatest design challenge you faced during the project, and how did you navigate it?
The house is constructed on pillars going into the bearing layer of the subsoil to a depth of 16-20 m. The lower structure is designed using waterproof concrete. Vertical load-bearing structures and ceiling slabs are from monolithic reinforced concrete. This solution meets the requirements for earthquake measures, as the proposed building is located in the 2nd security zone.
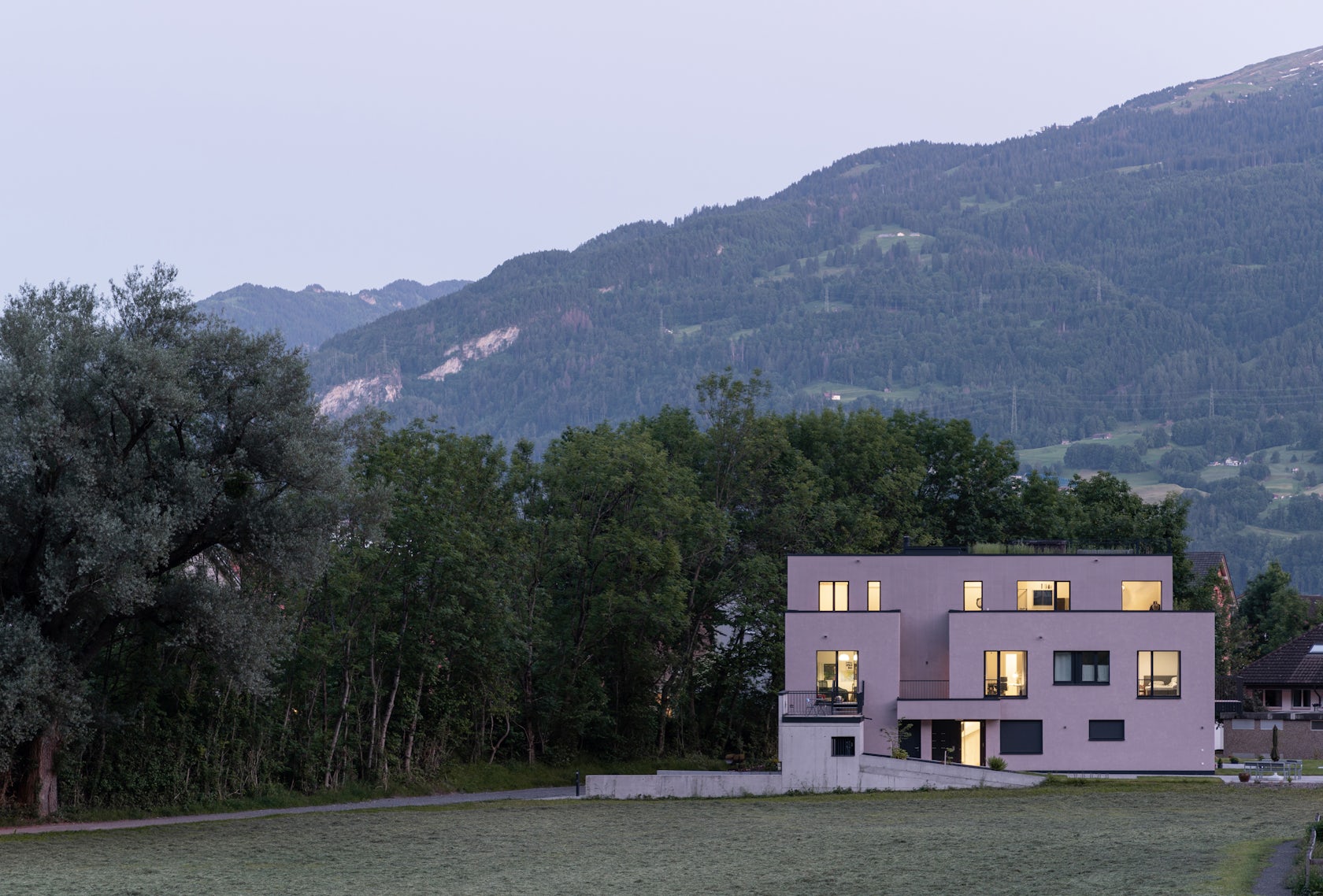
© Alex Shoots Buildings
What drove the selection of materials used in the project?
The materialization of the building refers both to the long-term business tradition of the investor’s family together with the context of the local metal industry and its long history represented by the surrounding mountains with iron mines.
What is your favorite detail in the project and why?
The common areas are made of durable and valuable materials – black steel, exposed concrete and terrazzo on the floor. The exposed concrete in the staircase and bathrooms underlines a certain rawness of the house.
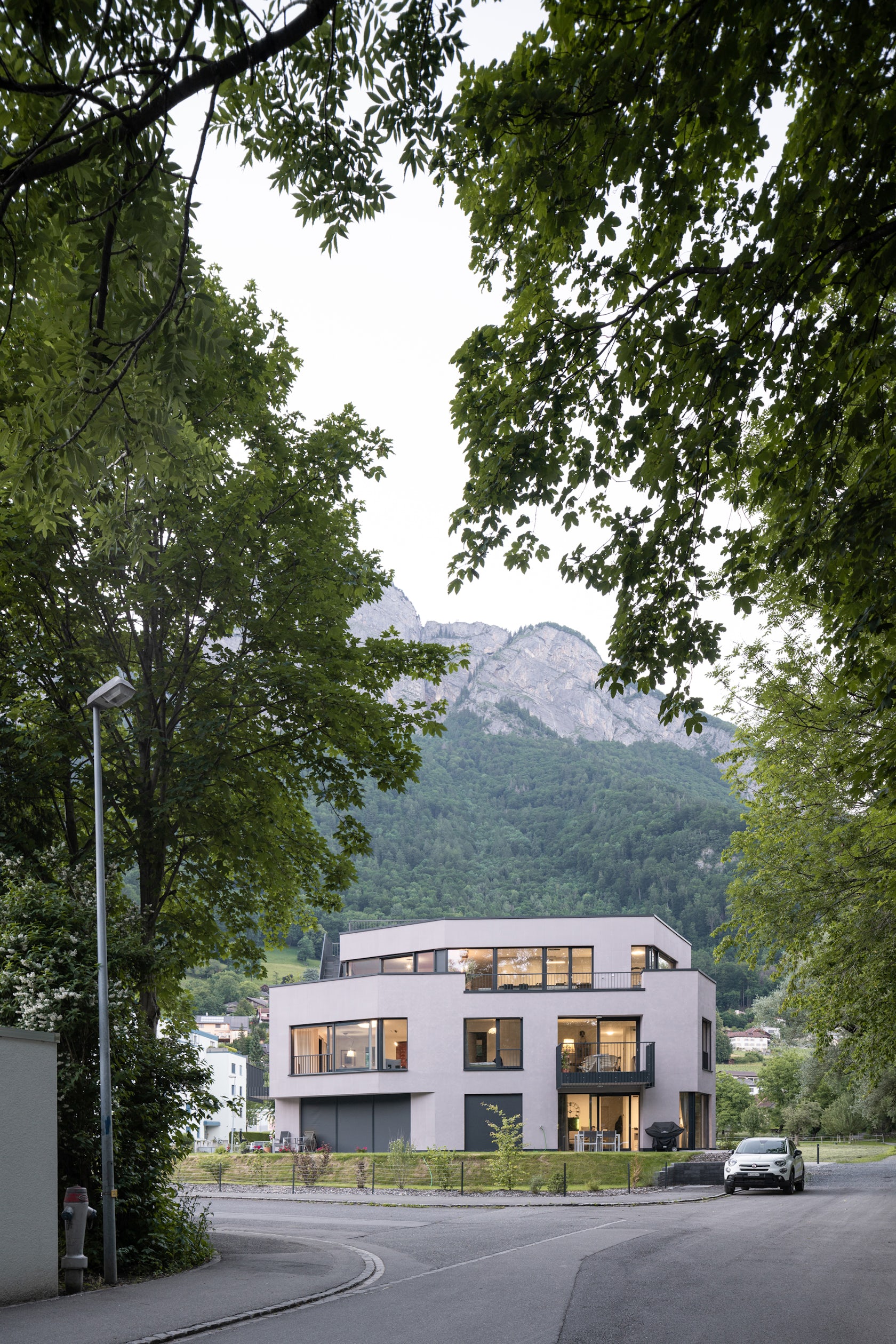
© Alex Shoots Buildings
How important was sustainability as a design criteria as you worked on this project?
The mountain location, its relationship to nature and ecological views meant, that the house is designed in the Swiss ecological standard “Minergie”. The ground source heat pump serves as the main energy source. The heat pump is attached to four ground probes and supported by solar electricity from the roof of the building. Gains from this energy source are used in the building, or sold back to the public network. Individual apartments have controlled ventilation. Fresh air is supplied from the roof level, and is distributed to individual apartments via a heat exchanger in vertical shafts.
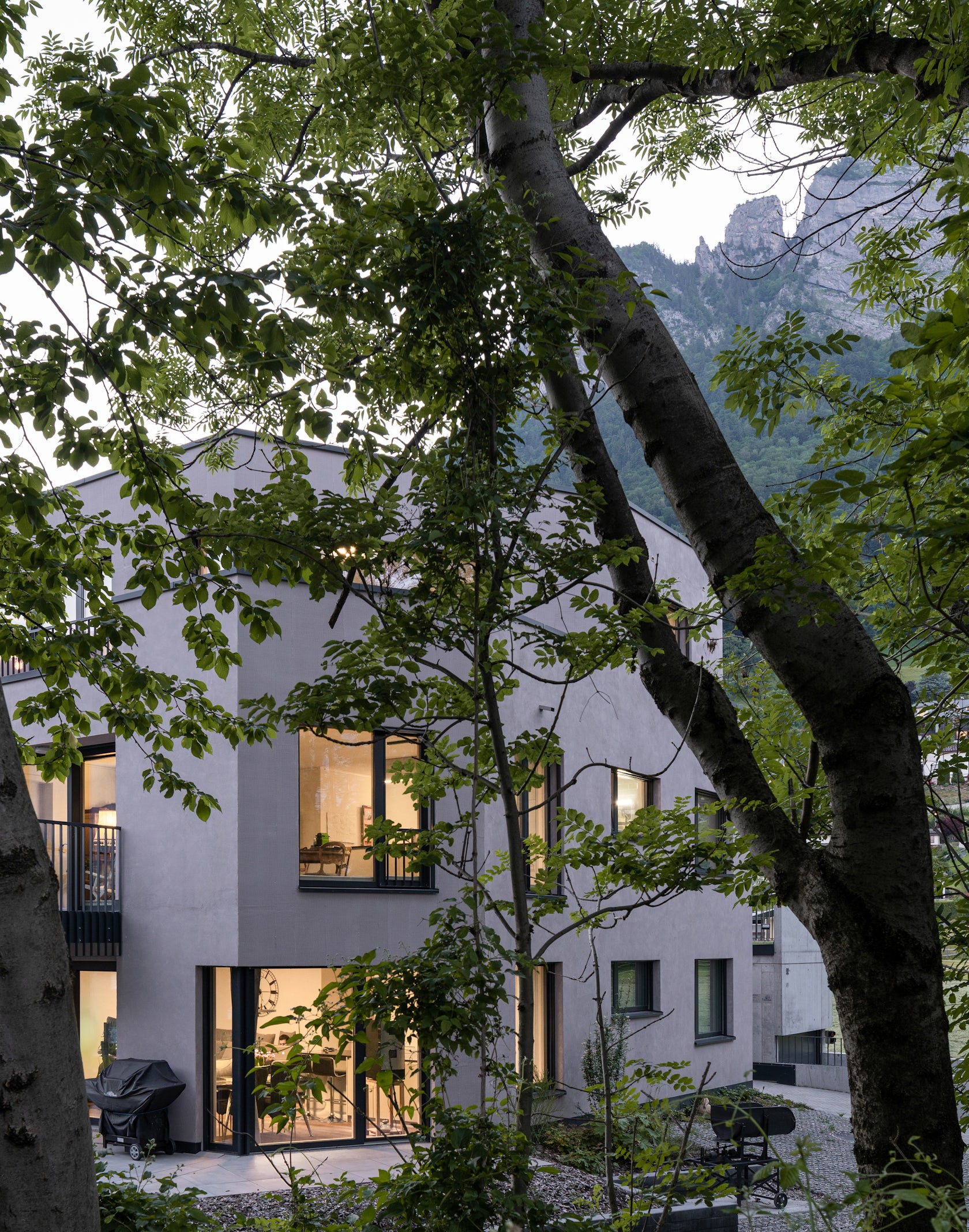
© Alex Shoots Buildings
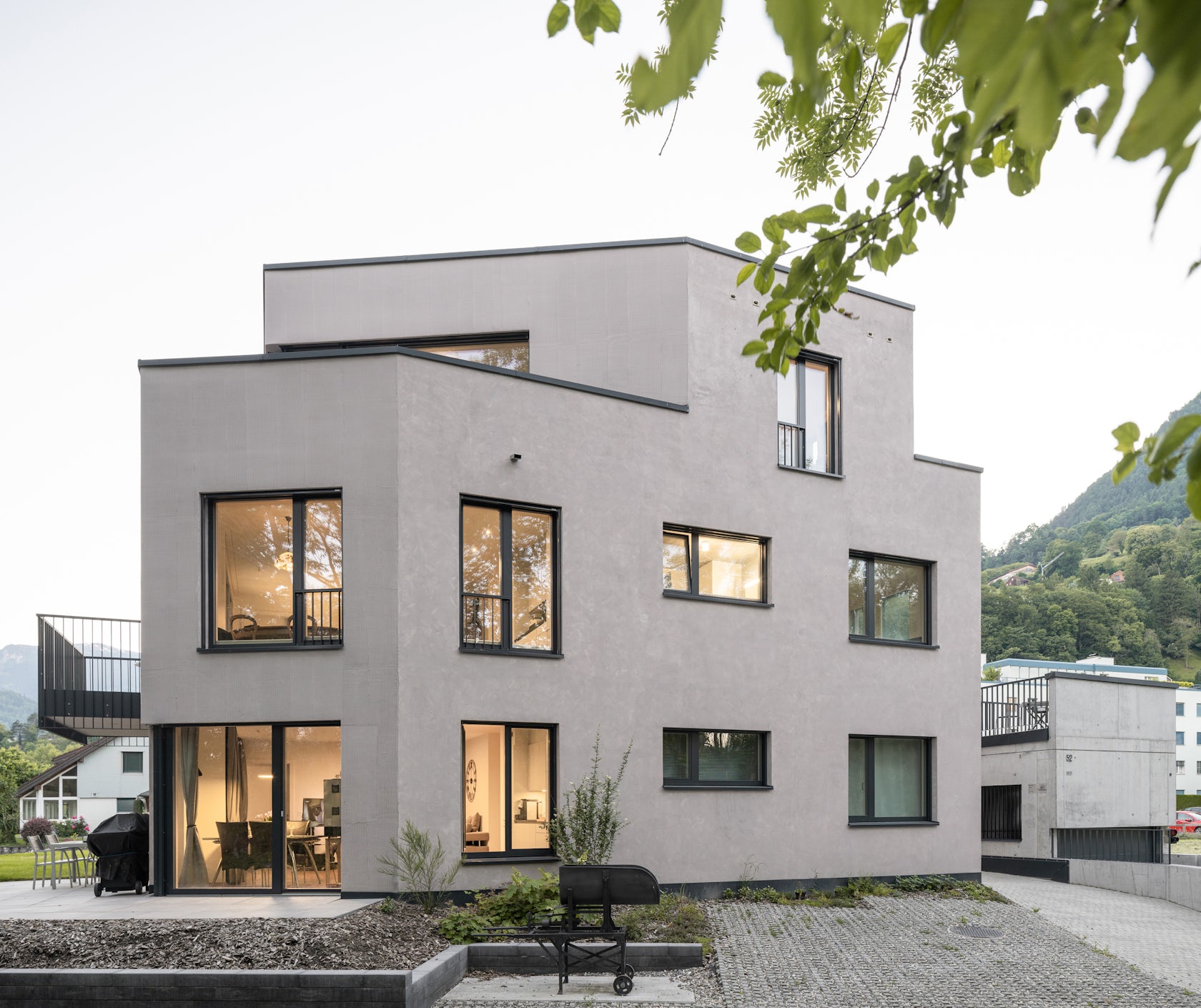
© Alex Shoots Buildings
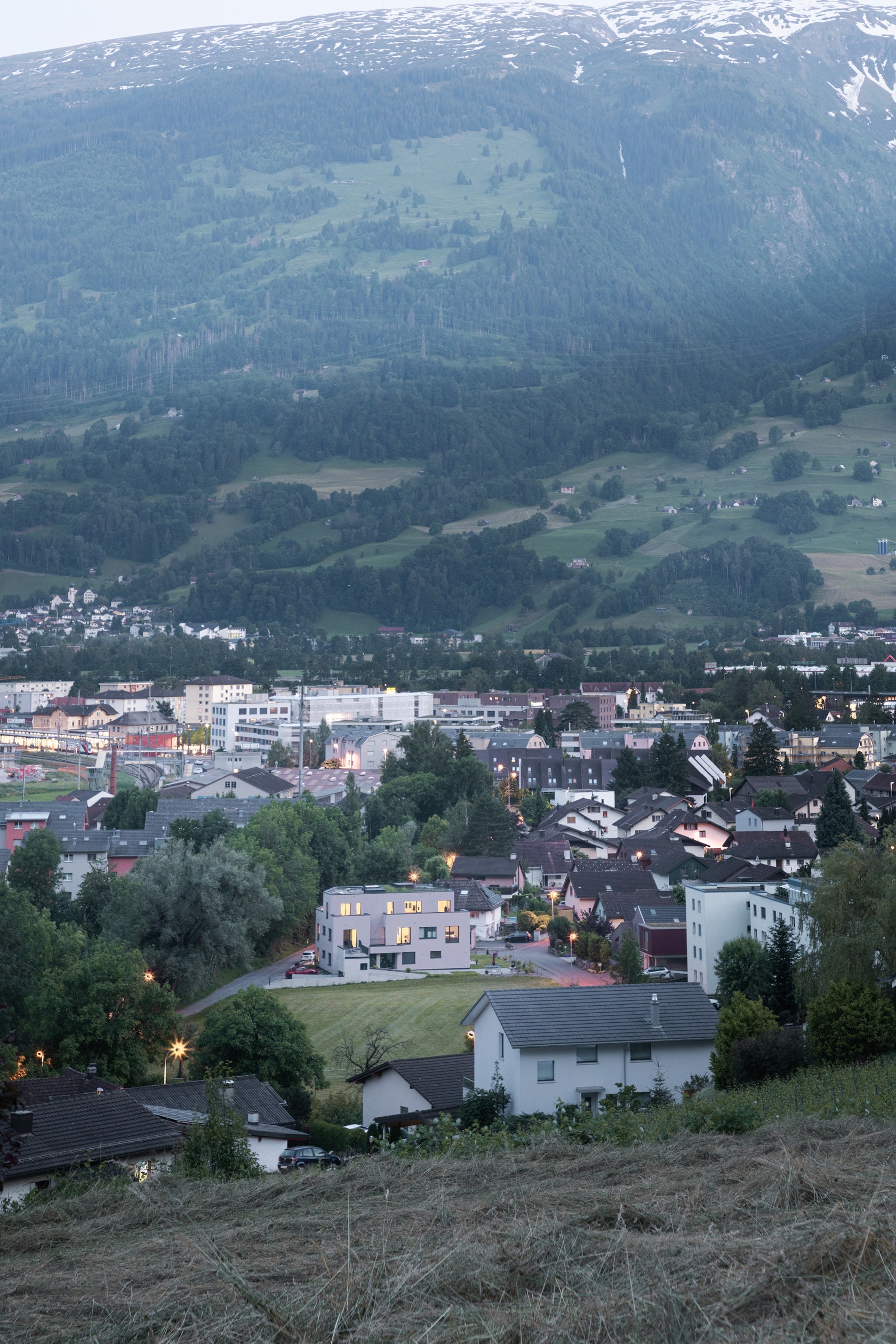
© Alex Shoots Buildings
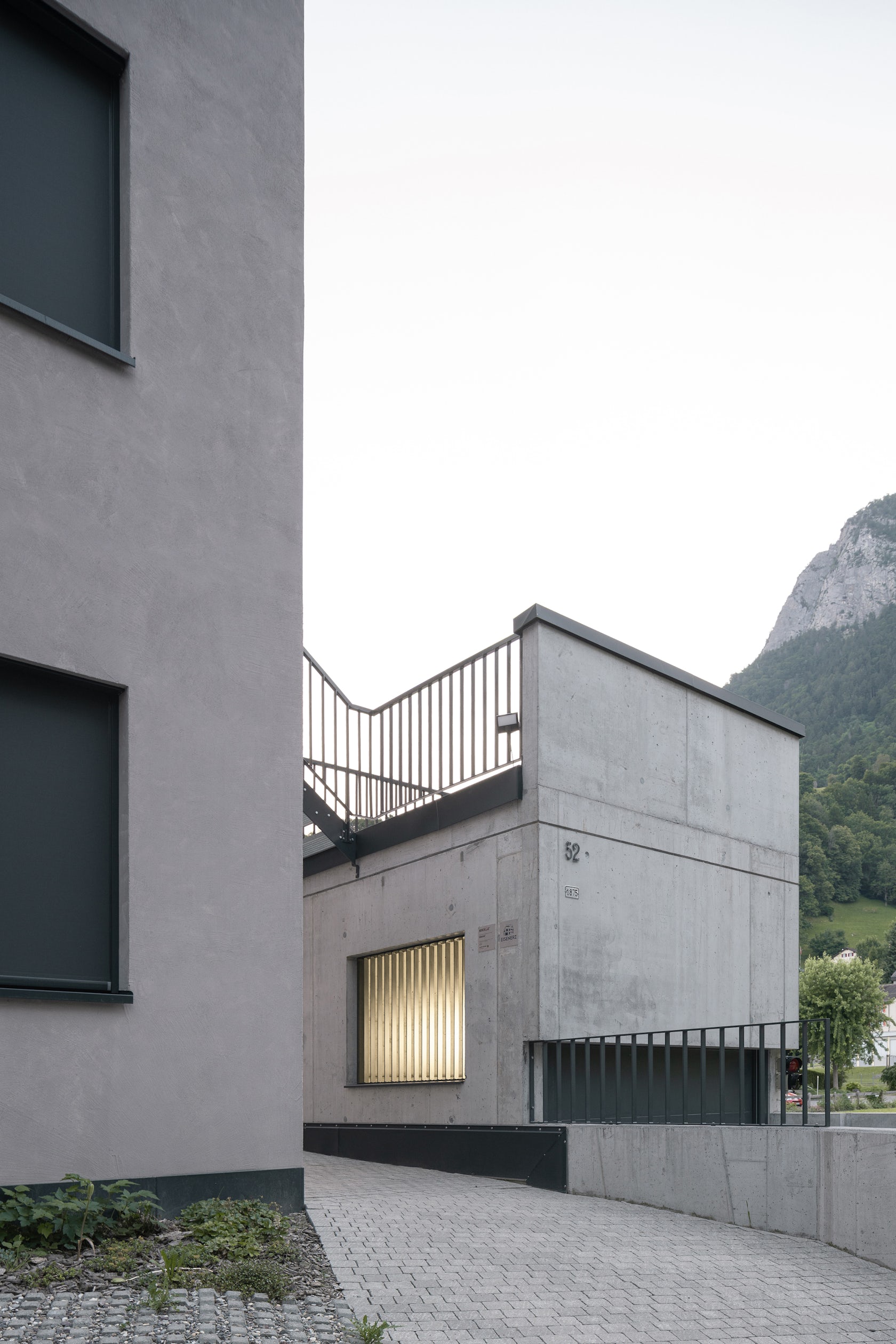
© Alex Shoots Buildings
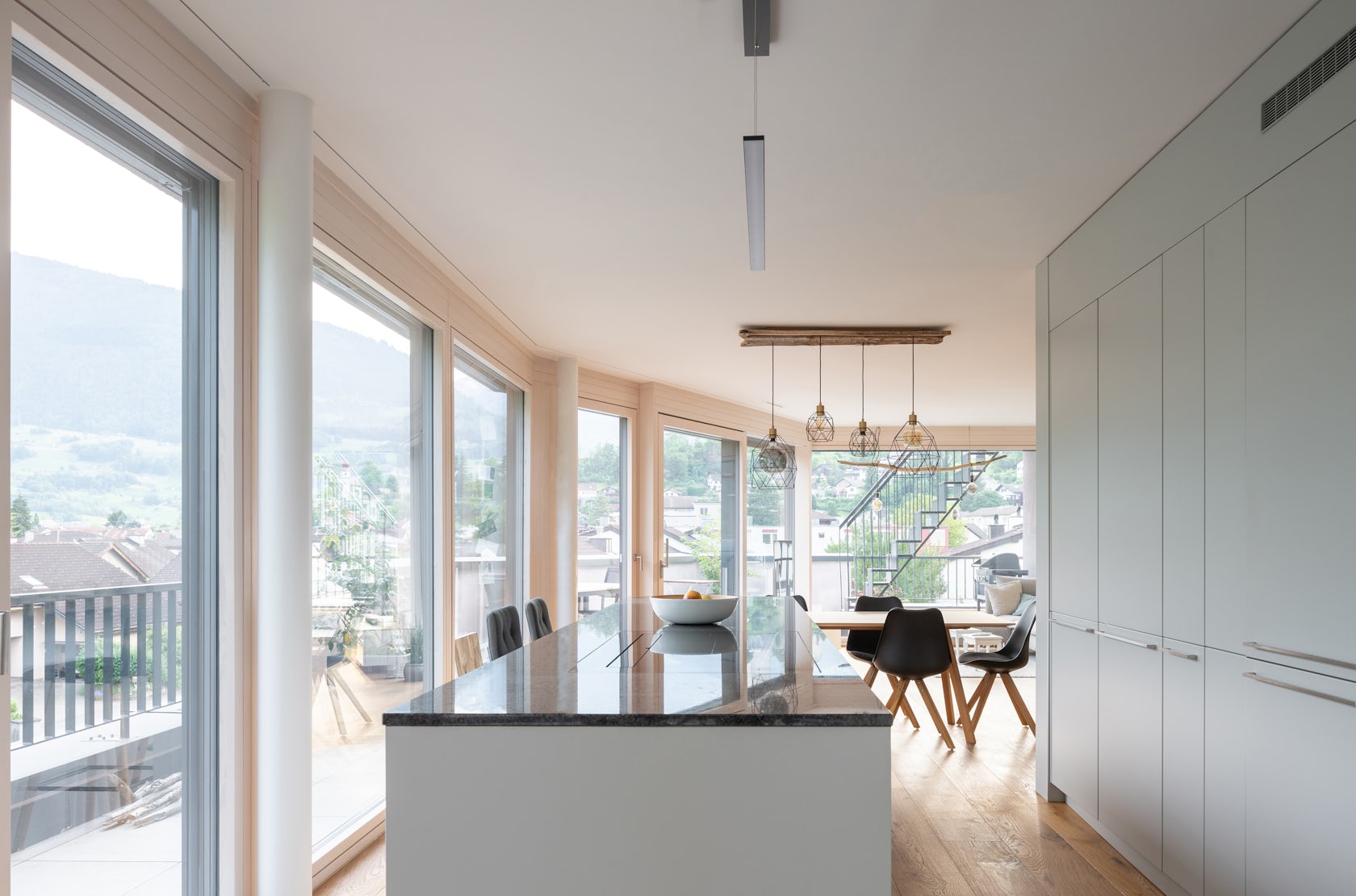
© Alex Shoots Buildings
Credits / Team Members
Eva Gabas Rosenova, Tomas Beranek











 Residenz Eisenerz
Residenz Eisenerz 