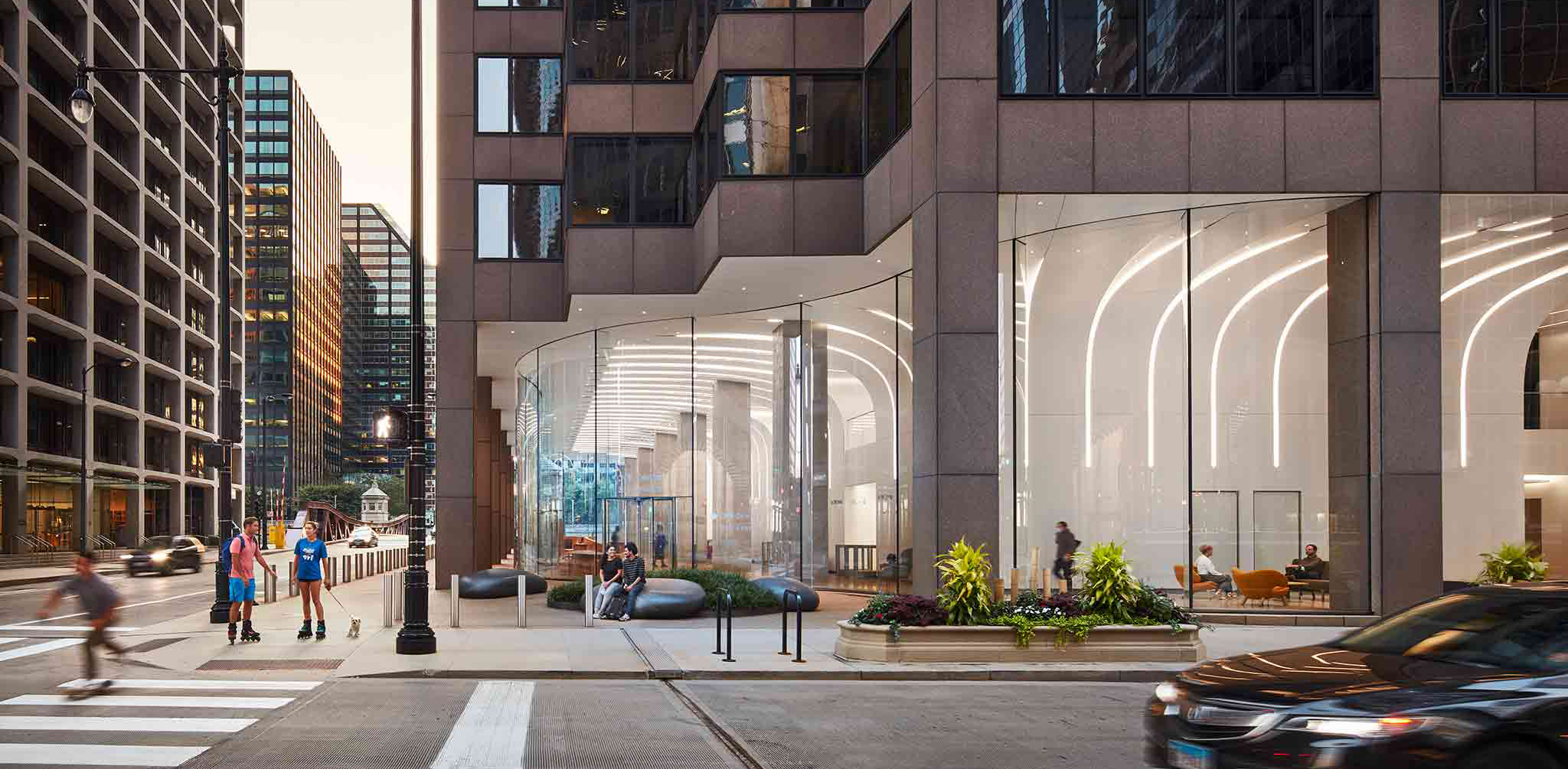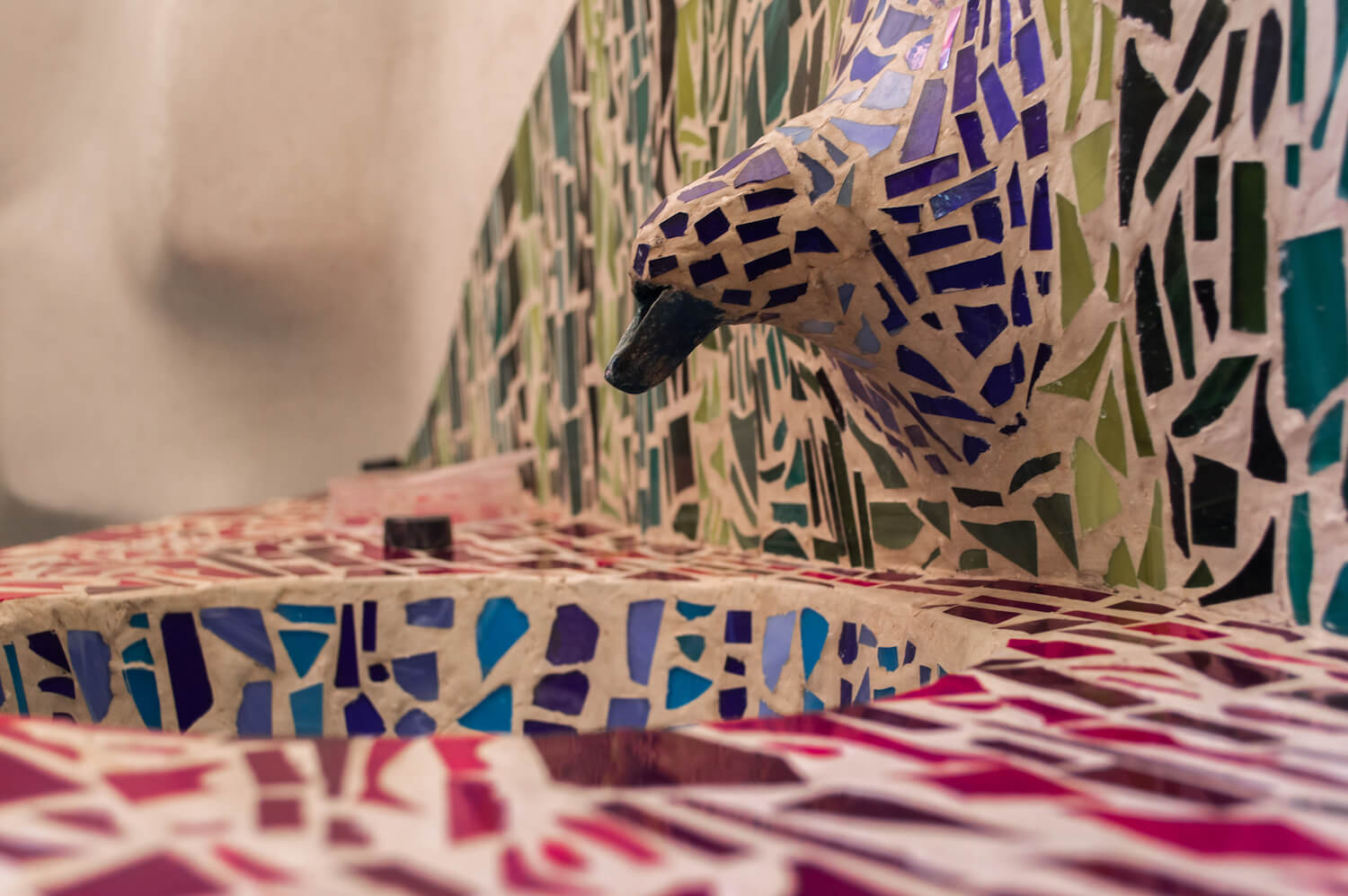Residence W – Located in a fast-developing and busy city in Taiwan, Residence W is a functional and sensational design solution for bringing tranquility into the home. For the client, home is a haven to provide a sense of relaxation at the moment when he arrives home; a stage to dive into his passion for cooking and wine/whisky tasting; and a hub to invite friends for gatherings. The project focuses on creating a light-filled open space with a neutral palette of tactile materials to form the sensory warmth and relaxation, while highlighting the owner’s passion for cooking and whiskey testing with a contrasting, moody kitchen bar. The selective materials and joinery details evoke the owner’s memories of childhood country home as well as Mediterranean retreats during travels.
Architizer chatted with Yu-Hsiang Fu, Founder and Principal Designer at fws_work, to learn more about this project.
Architizer: What inspired the initial concept for your design?
Yu-Hsiang Fu: We started from getting to know the client’s background, passions and distinct sensory memory, which always inspired us and formed the initial narrative/concept. The client is an airline pilot, which requires frequent travels between countries with short stays. During his work travels, he was most impressed by the Mediterranean aesthetic and Japanese culture. Before his pilot career, he had an industrial design background, which strongly influenced his appreciation about tactility of materials and design details. The client is passionate about cooking and wine/whiskey tasting, and frequently invites friends for dinner gatherings when he’s back home.

© fws_work

© fws_work
This project won in the 10th Annual A+Awards! What do you believe are the standout components that made your project win?
We believe our project stood out because of three criteria:
1. A home to last decades in terms of utilitarian and aesthetic. We carefully select a pared-down palette of tactile materials, including light oakwood, plaster, rattan and handcrafted encaustic tiles to provide a timeless look, and also will transform over time.
2. Innovative solutions for solving challenges in the existing site. The challenges in the existing site include a small open area, dark and narrow hallway. We demolished an existing room to create a light-filled open area; replaced a partial solid wall with layers of rattan and ribbed glass panels to bring light into the hallway.
3. A home to celebrate the client’s passions and evoke his memories of relaxation. The darkness of the kitchen and bar counter fosters a pure state of immersion that allows the client to dive into his passions, cooking and whiskey testing.

© fws_work

© fws_work
What was the greatest design challenge you faced during the project, and how did you navigate it?
The existing site lacks of natural light with a small open area, dark and narrow hallway. Our immediate goal is to create a light-filled open area, and bring natural light into hallway. When we demolished an existing room and partial solid wall, we found out there was a heavy structural beam located in our ‘ideal’ open area. Then we came out the solution, instead of building the drop ceiling to hide the beam, which would make the ceiling very low, we utilized the volume of the heavy beam to create a visual division that separates the laid-back living and dining area from function-driven reading and kitchen area. We also wrapped the heavy structural beam with light oakwood to soften the heaviness.

© fws_work

© fws_work
What drove the selection of materials used in the project?
Tactility is the key feature when we select the materials. We focus on a pared-down palette of materials throughout the space, including light oakwood, plaster, woven cane and handcrafted encaustic tiles; while highlighting the kitchen with the black stained wood, matte black encaustic ceramic wall tiles, leather handles and black stoned countertop. The woven cane material plays an important role in this project both functional and sensational. It evokes the client’s memories of the country home in childhood as well as Mediterranean retreats during travels, while bringing light into the hallway and allowing warm led light to penetrate through the cabinet door.

© fws_work

© fws_work
What is your favorite detail in the project and why?
It’s a difficult question for sure. (smile) If I could only choose one, I’d say the hallway moment is my favorite. The transitional hallway is wrapped with oak wood panels and plaster walls. The partial partition wall was replaced by layers of woven cane panels and ribbed glass to bring the sunlight into the hallway. The lined-up joinery from walls to the ceiling creates depth and dimension when the light shines on. In addition, the circular wall light on the end echoes to the circular mirror in the entry, and balances with the straight-lined design language throughout the house. I will never get tired seeing the lights and shadows changed throughout the day and the circular wall sconce during the evening.

© fws_work

© fws_work

© fws_work

© fws_work

© fws_work

© fws_work
Team Members
Yi-En Lee (designer)
Consultants
Construction Manager – Hsuan-Hsin Huang / ArchinSpaceLab; Photographer – Suiyu Studio
For more on Residence W, please visit the in-depth project page on Architizer.















 Residence W
Residence W 


