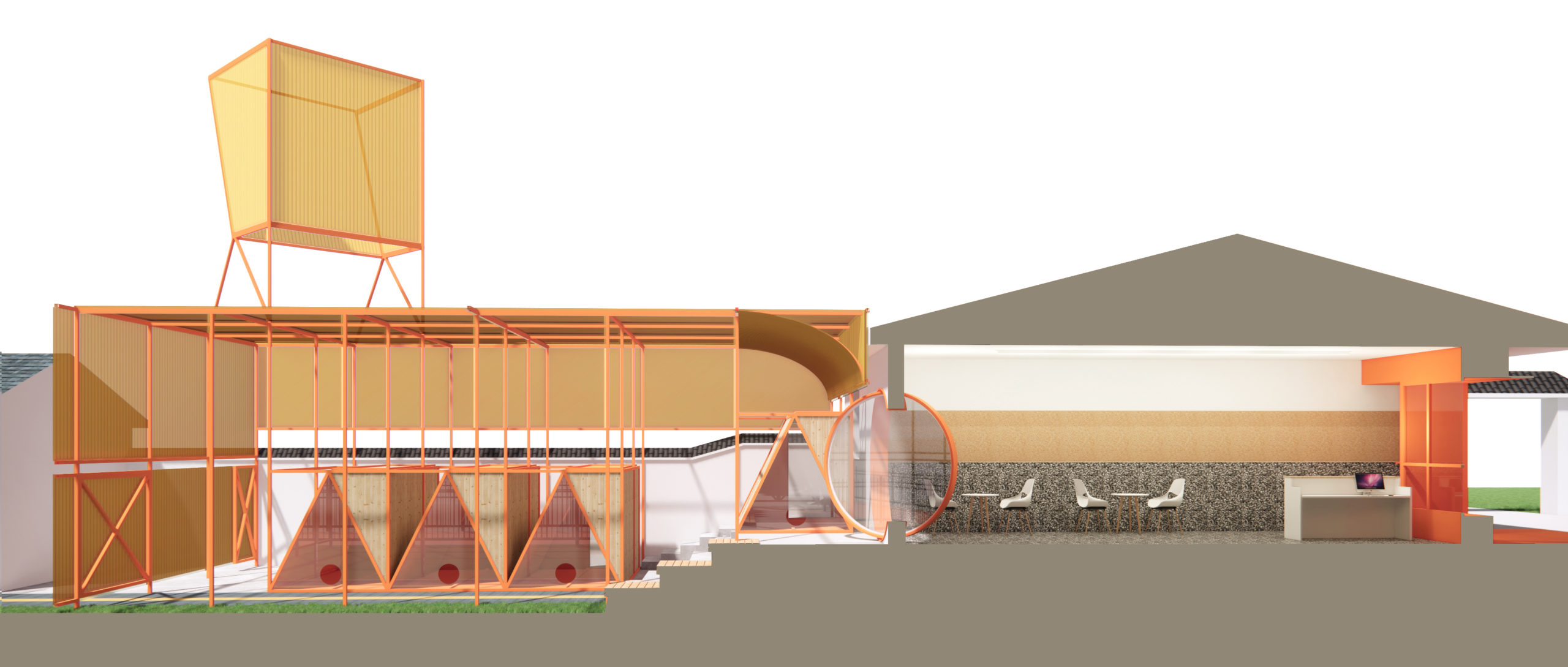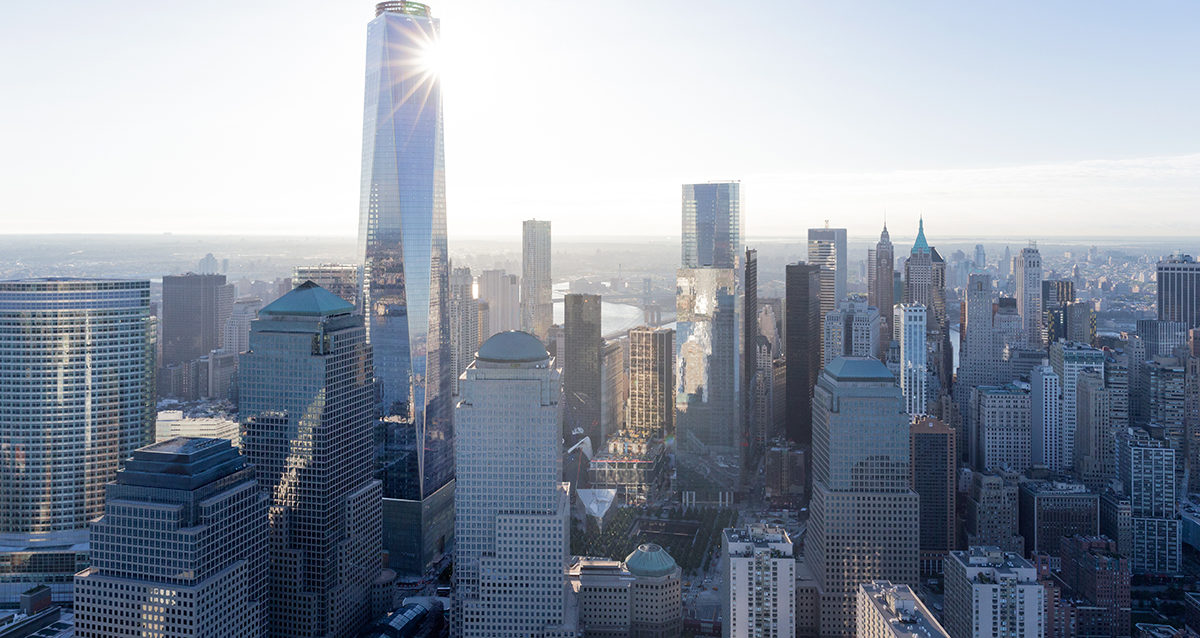Reconstruction design of Wuhan stray animal base adoption area – This project is a design and renovation for the adoption of stray animals, and it is a public welfare project. Because the source of construction funds is limited, all come from donations; Therefore, the biggest difficulty in design is how to spend the least amount of money and get the maximum social and public welfare effect, just like dancing on the tip of a knife in shackles. During the implementation of the project, AAF and Luhu A8DC supported most of the construction costs, and we also donated the design fees, and everyone had the same purpose: to create a good adoption environment and promote the success rate of stray animals through the completion of the project.
Architizer chatted with Li Tao, Founder & Chief architect at UAO Design, to learn more about this project.
Architizer: What inspired the initial concept for your design?
Li Tao: The design was inspired by the first time I went to the site and saw stray dogs being adopted, and the adopter’s family was overflowing with joy. Compared with the chaotic environment of the scene, this “joy” inspired me – it is necessary to design a clean and tidy environment and create a ritualistic adoption process to be worthy of this “joy” of returning home. Therefore, I derived the whole design from the starting point of giving the stray animal the warmth of “coming home”, while reflecting the process and key nodes of its new life. The result is nodal concepts such as “warm orange”, “big cage”, “revolving door”, “photo windowsill” and so on.

© UAO Design
This project won in the 10th Annual A+Awards! What do you believe are the standout components that made your project win?
I think the most important reason why we won the award is, first, innovation in design typologies. Using materials with a strong sense of tempority, 40X40 thin steel pipe and orange polycarbonate sheet, but the combination of not feeling cheap, but completely unexpected design effect – this is also a exploration of material characteristics, the two materials together create a “light, thin, transparent” effect. The second is to create ritualistic nodes through design, such as the revolving door, which represents the door of happiness – the meaning of a second life after a stray animal passes through this door. There is also a photo window sill, and the adopter has a halo behind it. These meanings actually give the project a special warmth and recognition.

© UAO Design
What was the greatest design challenge you faced during the project, and how did you navigate it?
The greatest design challenge is the cost limitation. Because it is a public welfare project, the cost is not high, we try to choose low-cost materials and control the loss of materials. For example, 40X40 galvanized square steel pipe, there is no need to brush anti-rust paint; The height of the outdoor structure is controlled within 6 meters of the length of a steel pipe; The indoor floor is made of cheap terrazzo floor tiles, and the wall skirt is just the height of one brick. Through reasonable planning of the specifications and dimensions of the material itself, the project cost can be reasonably controlled.

© UAO Design
How did the context of your project — environmental, social or cultural — influence your design?
The greatest design challenge is the cost limitation. Because it is a public welfare project, the cost is not high, we try to choose low-cost materials and control the loss of materials. For example, 40X40 galvanized square steel pipe, there is no need to brush anti-rust paint; The height of the outdoor structure is controlled within 6 meters of the length of a steel pipe; The indoor floor is made of cheap terrazzo floor tiles, and the wall skirt is just the height of one brick. Through reasonable planning of the specifications and dimensions of the material itself, the project cost can be reasonably controlled.

© UAO Design
What drove the selection of materials used in the project?
As mentioned earlier, the biggest reason is that the cost has prompted us to choose steel and polycarbonate sheet; Another reason is to express the temporary sense of architecture – buildings do not need to be permanent. Temporary, rapid consumption – which is also a characteristic of this TIKTOK era.

© UAO Design
What is your favorite detail in the project and why?
My favorite is the design of the revolving door, which gives the project a dynamic feel and contains the beautiful moral that the stray animals pass through the door, return to their families, and are reborn; Moreover, its round shape becomes the background for adopters to take pictures, which is a charming aura.

© UAO Design
How important was sustainability as a design criteria as you worked on this project?
We chose steel pipe because we consider that the material can be recycled and reused in the long term if the project is demolished.
In what ways did you collaborate with others, and were there any team members or skills that were essential in bringing this Award winning project to life?
For each design task, I will first put forward my own conceptual ideas, and then refine by the specific designers who execute them, in this process, continuous discussion and site investigation are crucial, thanks to the team members: Zhang Jieming, Long Kecheng, Jiang Haiyang, Lu Zhou, Kong Fanyi, without them, the project could not be successfully completed.

© UAO Design
Were any parts of the project dramatically altered from conception to construction, and if so, why?
The biggest modification was from the concept stage to construction, adding the box at the top – the shape nicknamed the “dog’s head”. The addition of this “dog head” is to highlight the temperament of the project’s stray small animal base, and also to increase the recognition of the project.

© UAO Design
How have your clients responded to the finished project?
Our clients like this design very much, and it is also well received on the Internet. For example, one of the comments with the highest likes said: “I hope that Wuhan will have more such good bases to find a safe haven for the wandering cuties.”

© UAO Design
What key lesson did you learn in the process of conceiving the project?
Our company’s SOLGAN is MINI IS BIG. This project is not large, the cost is not high, but the social significance is not small. Creativity, so that even small projects can contain great influence and social value.


© UAO Design
Team Members
Luhu A8 Design Center(A8DC), Animals Asia(AAF), Wuhan Small Animal Protection Association(WSAPA)
For more on Reconstruction design of Wuhan stray animal base adoption area, please visit the in-depth project page on Architizer.






 Reconstruction design of Wuhan stray animal base adoption area
Reconstruction design of Wuhan stray animal base adoption area 


