Netherlands-based firm Mecanoo concluded last year on a serious high in South China: not only has it seen great progress on site for the vast Shenzhen Cultural Complex, but it also revealed a striking new vision for the Longhua Art Museum and Library. A series of visualizations for the project offers tantalizing glimpses of a new center for contemporary Chinese culture — and illustrates the firm’s astute eye for restraint in architectural renderings.
When developing the concepts for the project, Mecanoo identified a need to transition away from the context-busting brashness of many foreign architectural developments springing up across China. They point toward the consistent pursuit of “iconic and futuristic” buildings in recent years that fail to respond to the country’s complex history and urban participation.
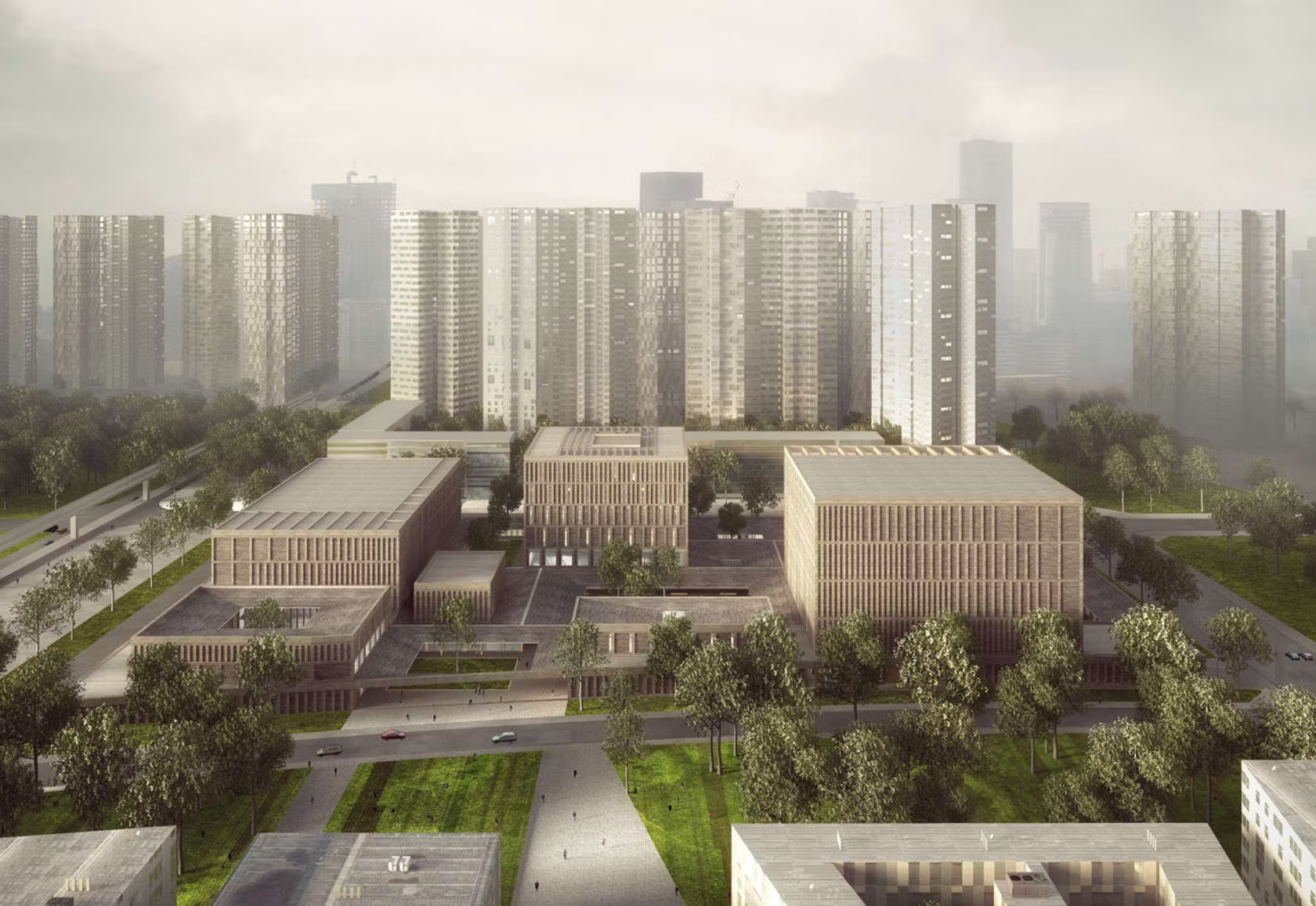
Art museum and library overview
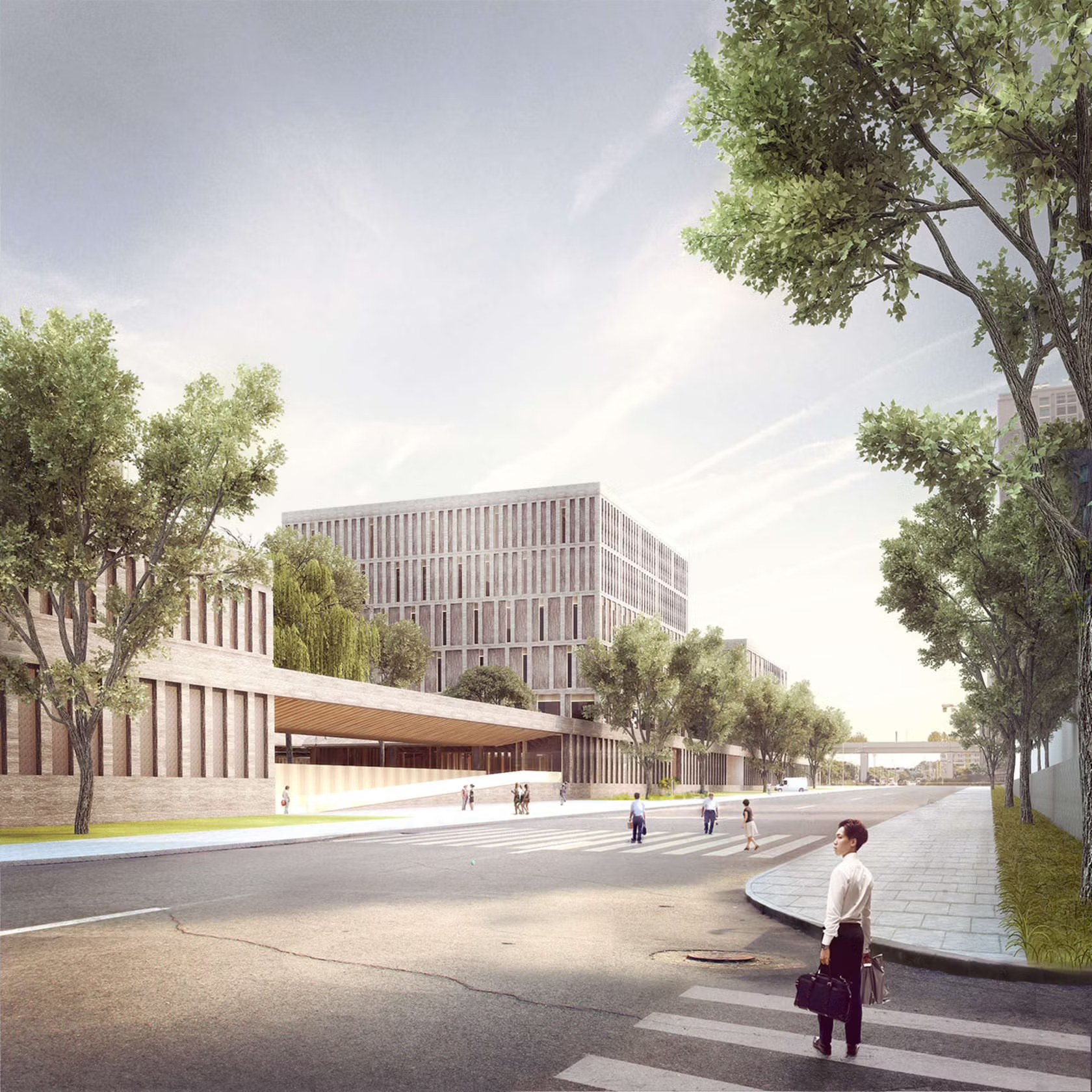
Street view
“Now that the speed of development is slowing down, it is finally the time for architecture of place and purpose,” says the firm. “Our proposal reflects the values of traditional Chinese architecture and local history guided by a sense of local urban culture. Instead of copying Western models, we delved into local customs to find the typologies that would adjust the most easily to the lifestyle and practices of local inhabitants.”
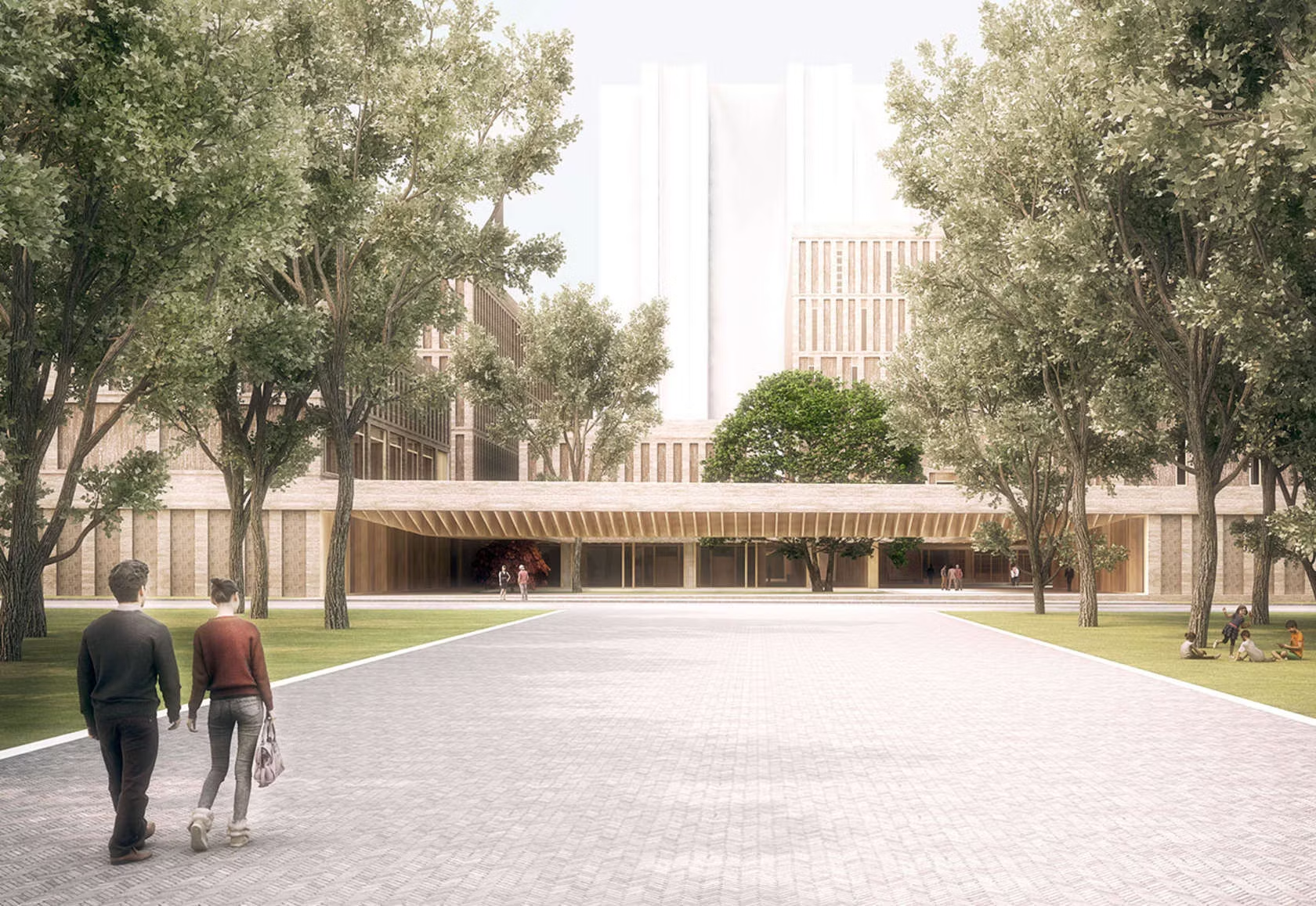
Museum entrance
The resulting complex responds to both cultural and climatic idiosyncrasies of South China. Due to Shenzhen’s warm, humid environment, local life has long revolved around architecture interspersed with outdoor spaces, and Mecanoo’s proposal reflects this merging: a series of 10 planted courtyards and paved patios link the main gallery and library buildings — extending the program from the interior to external spaces in a manner evocative of traditional Chinese temples.
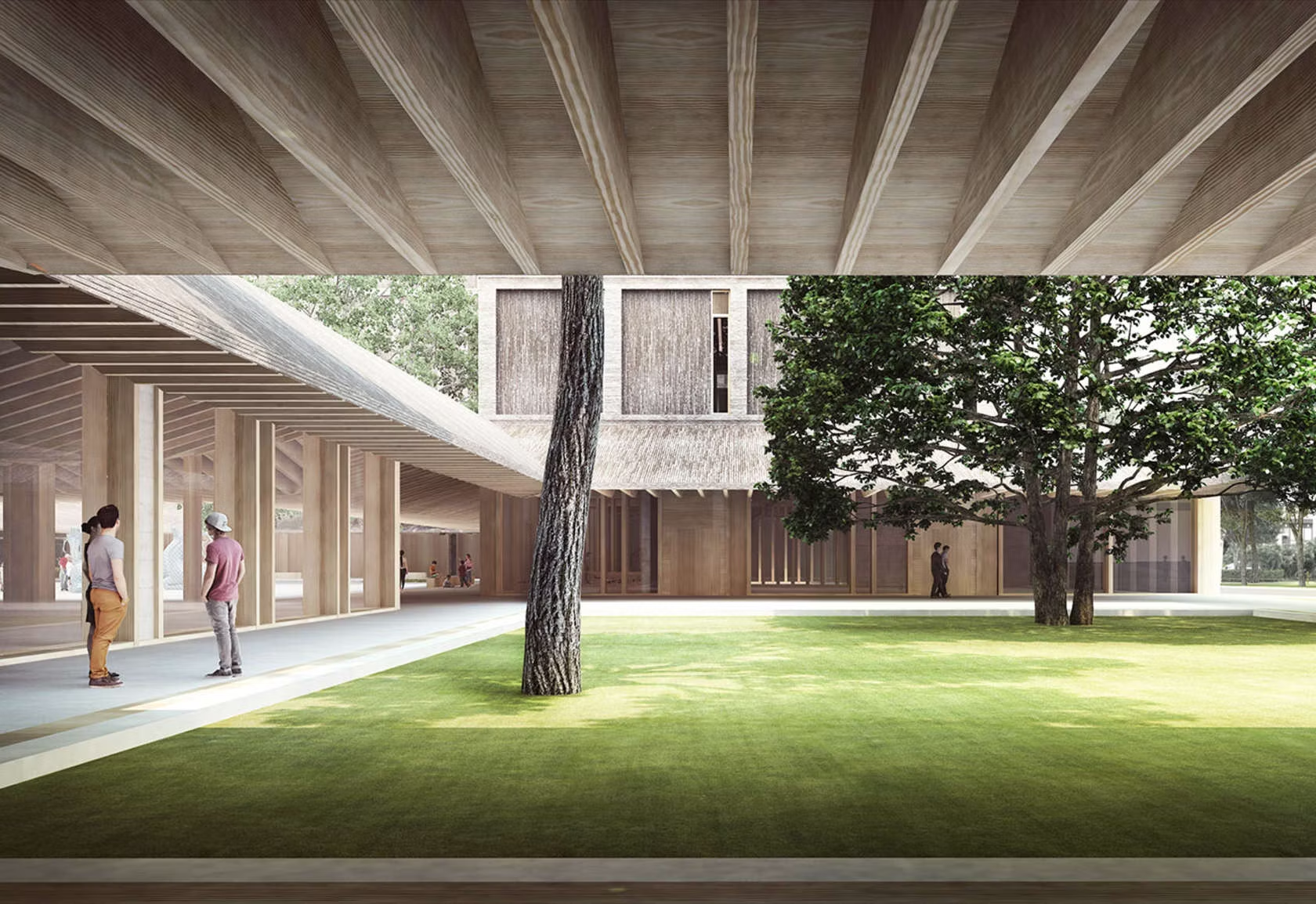
Landscaped garden
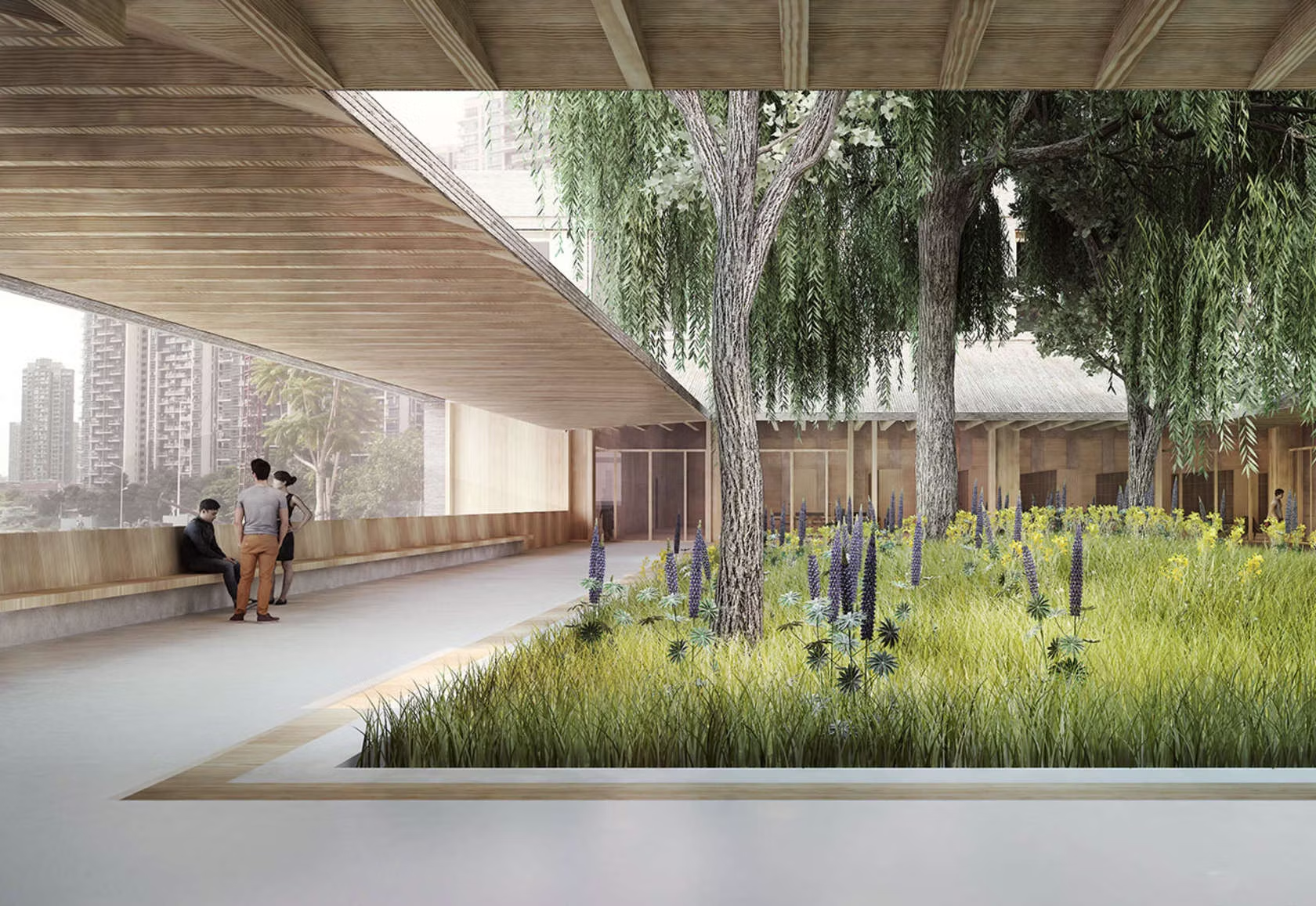
One of many museum courtyards
Low-rise structures with shallow-pitch roofs frame a patio for reading adjacent to the main library block, while another offers space to relax and reflect surrounded by meadow flowers and a weeping willow. Further courtyards are populated with contemporary sculptures, with timber decking providing youngsters a warm, safe surface to play alongside the children’s library.
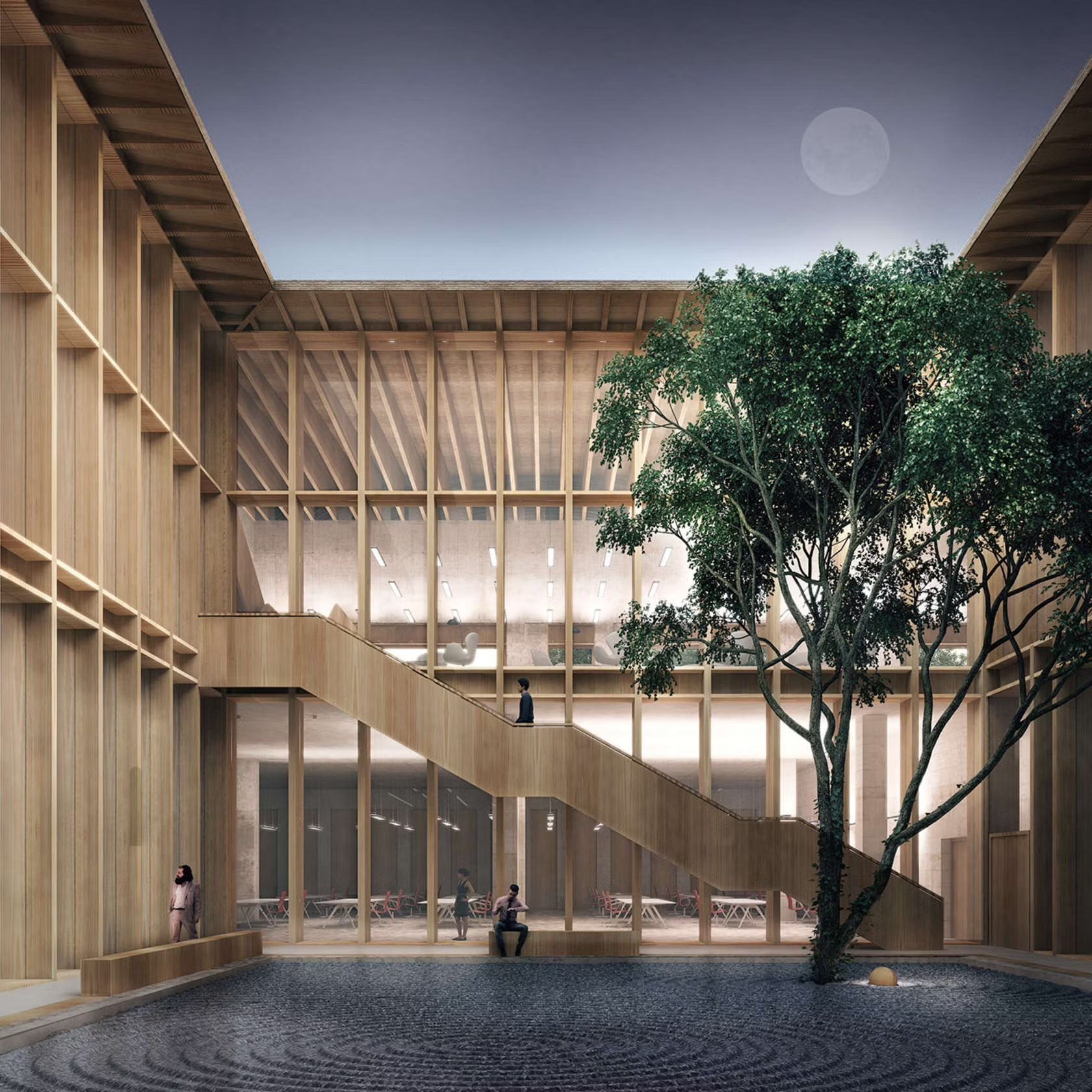
The Reading Patio
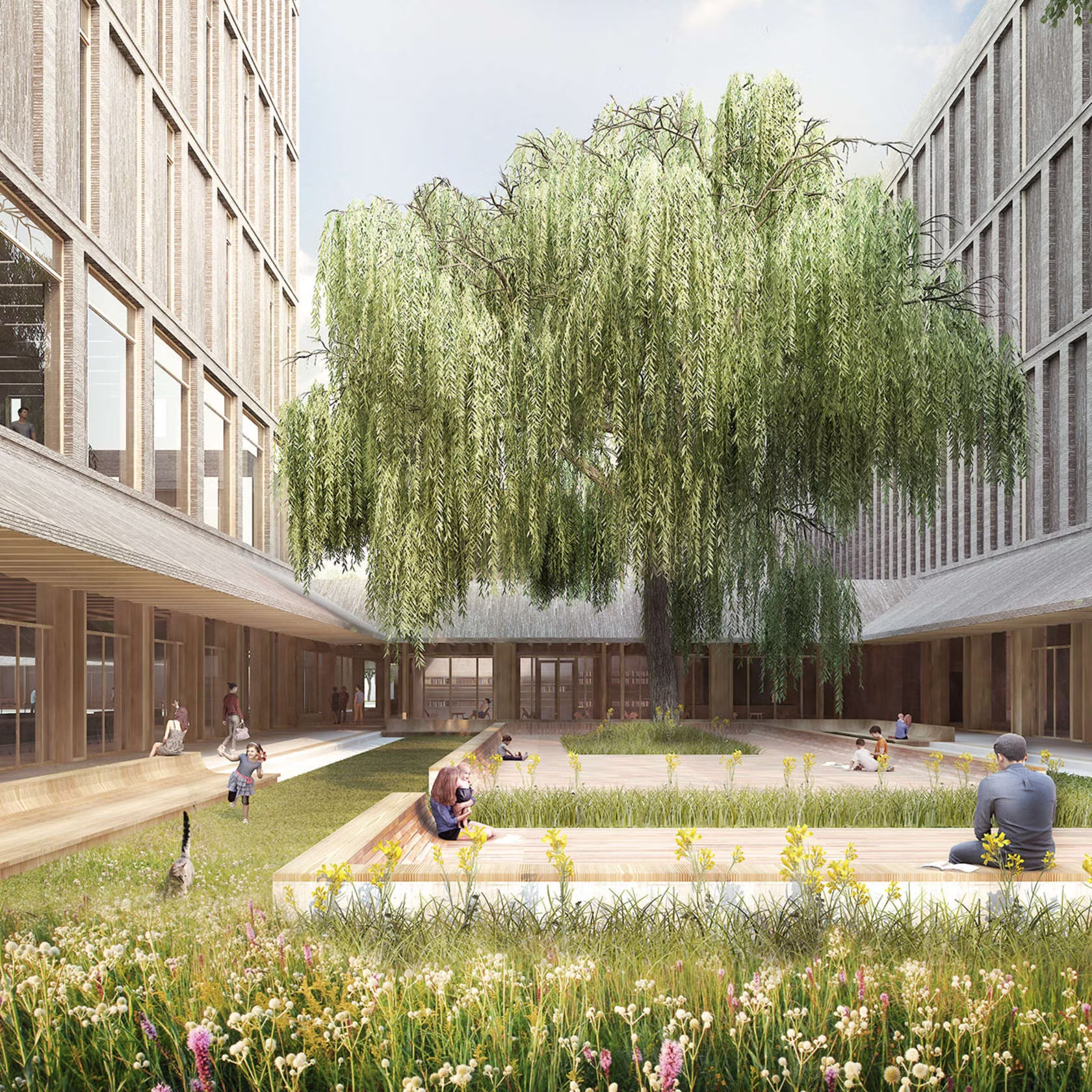
Meadow courtyard with Weeping Willow
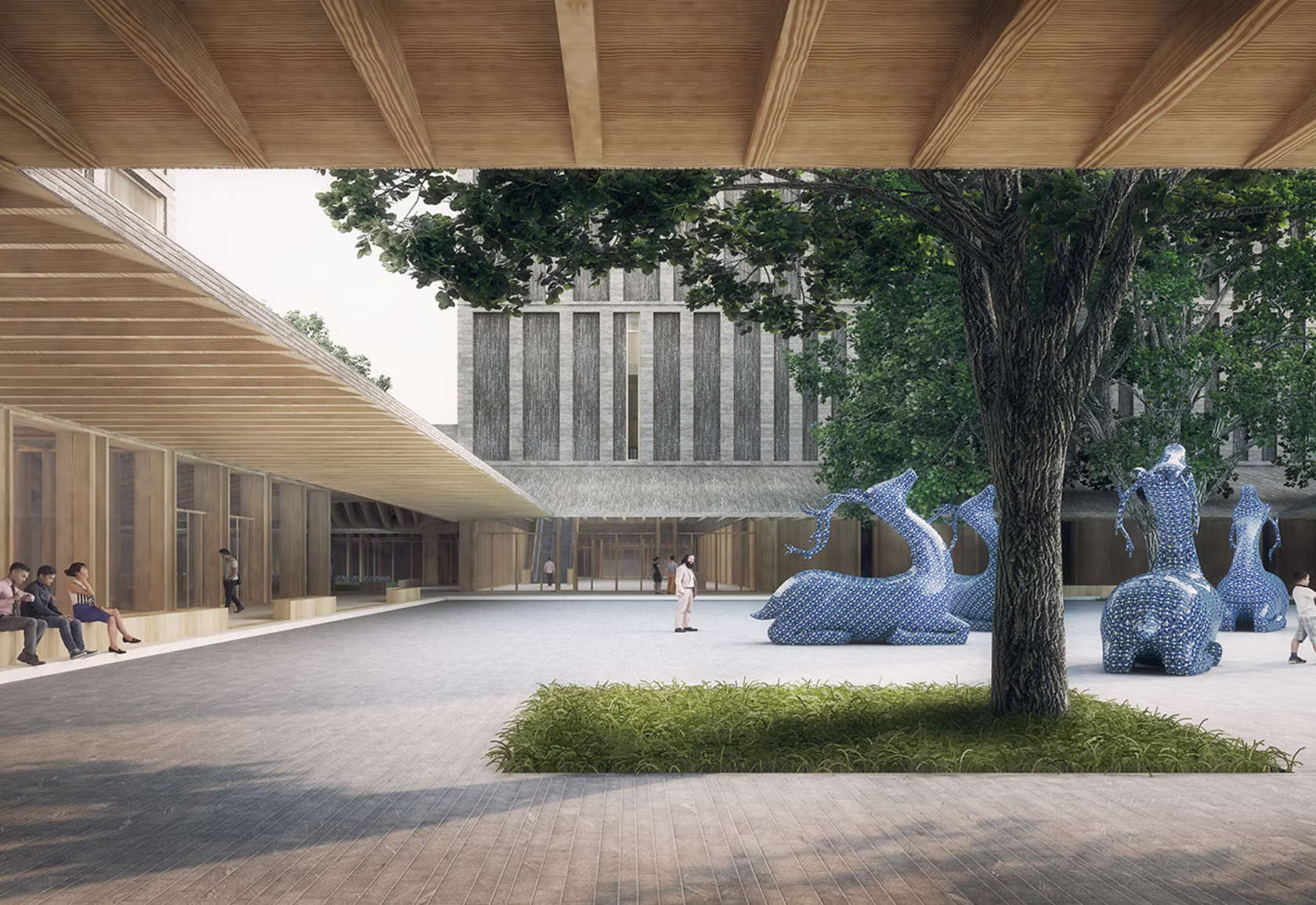
Sculpture patio
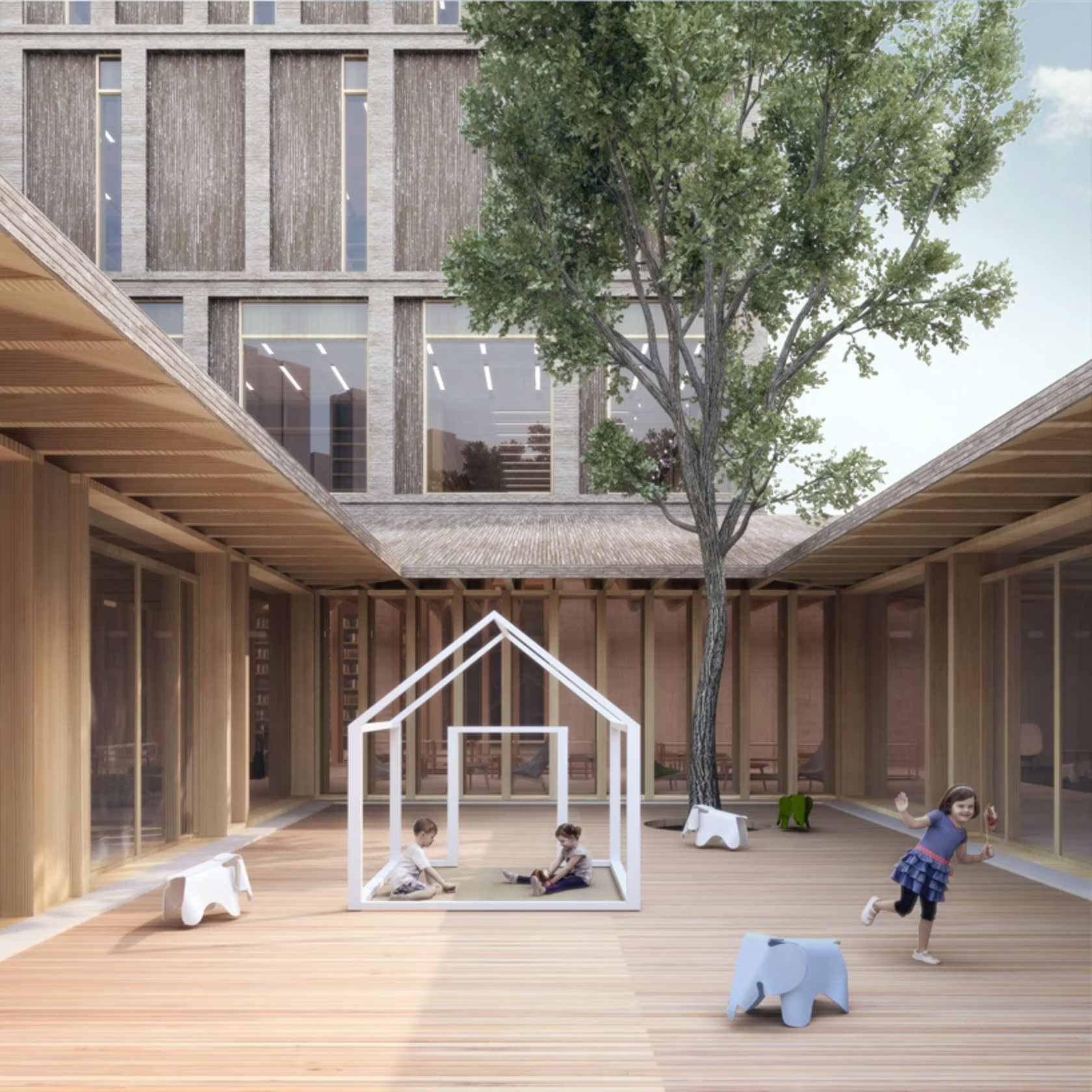
Children’s courtyard
Each of Mecanoo’s renderings is carefully composed to focus attention on space and material qualities and resist the temptation to fill each image with activity that might distract from the architectural vision being presented. Internally, the incorporation of human figures provides a strong sense of scale emphasizing the soaring ceilings of both gallery and library spaces.
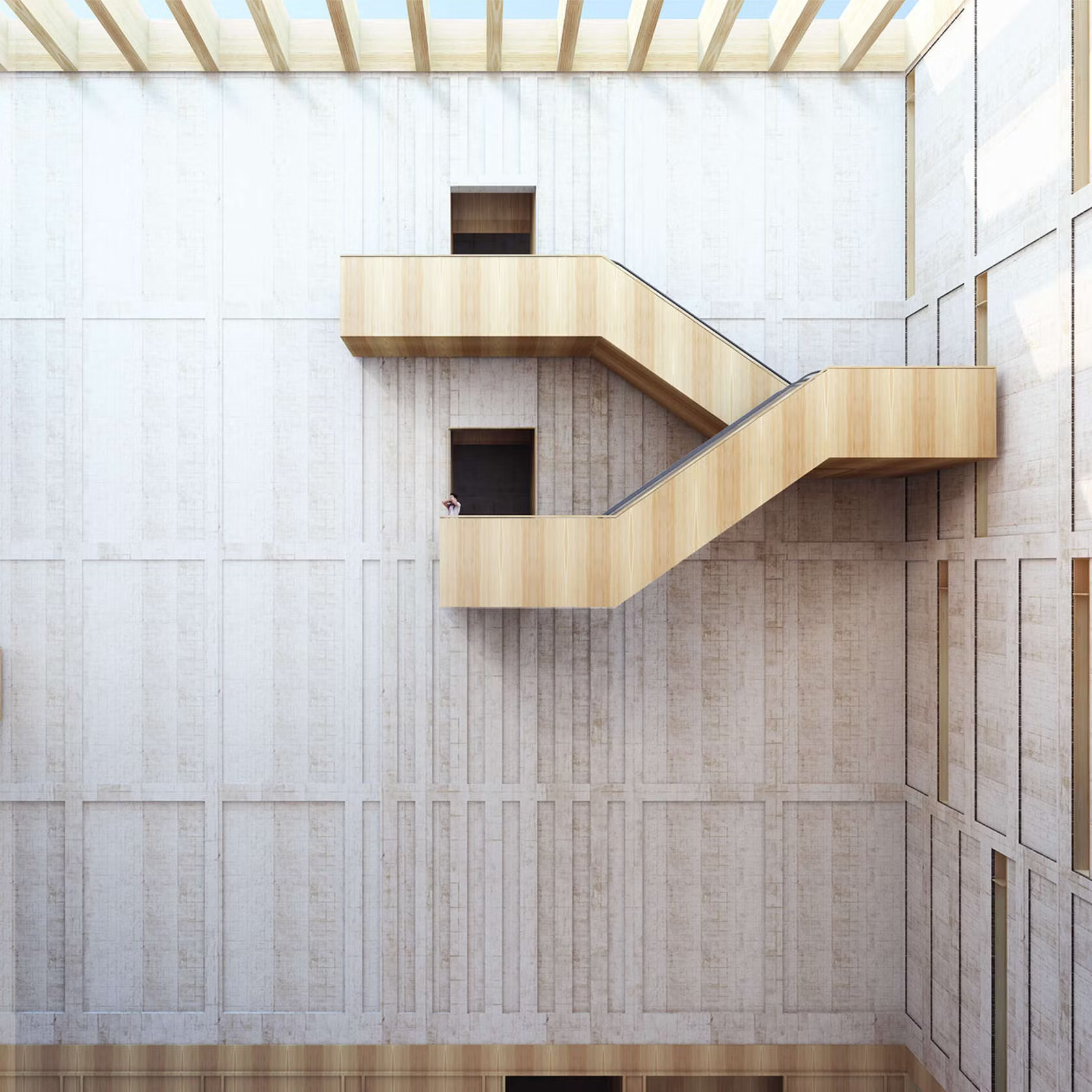
Museum atrium
An atrium within the art gallery is punctuated with simple but bold moments of art and architecture: glossy, liquid-like sculptures suspended within the void contrast sharply with the muted tones of the gallery walls and illustrate Mecanoo’s intention to let the artworks themselves take center stage. Meanwhile, a timber-clad series of escalators will offer people a way to move up through this space at a leisurely pace while viewing art from every angle as they ascend.
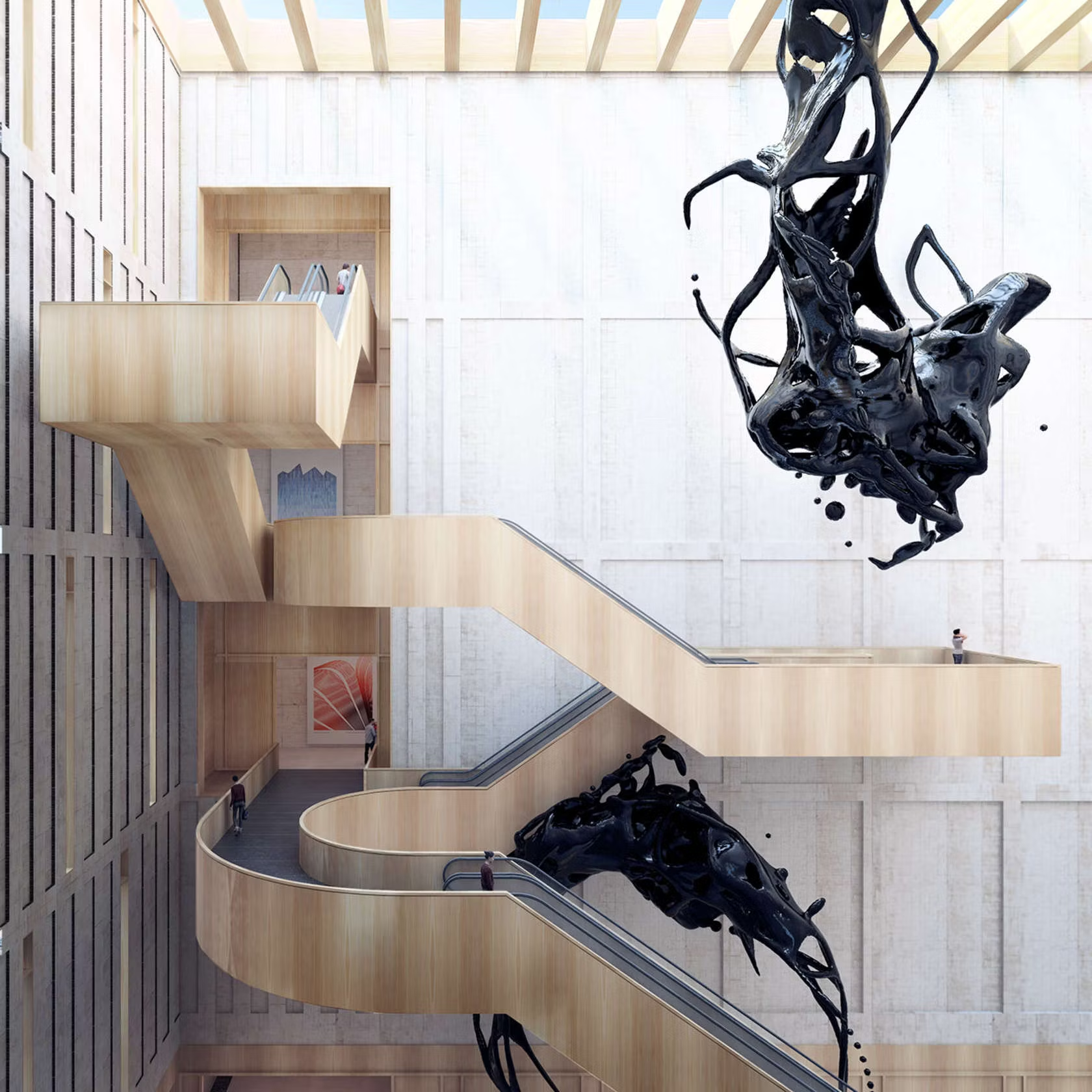
Sculptural escalators in the art gallery
Further visualizations give glimpses of the building’s diverse program. An art studio with trestle tables and easels will provide hands-on experiences in contemporary art, while the library is equipped with bespoke furniture for study and research.
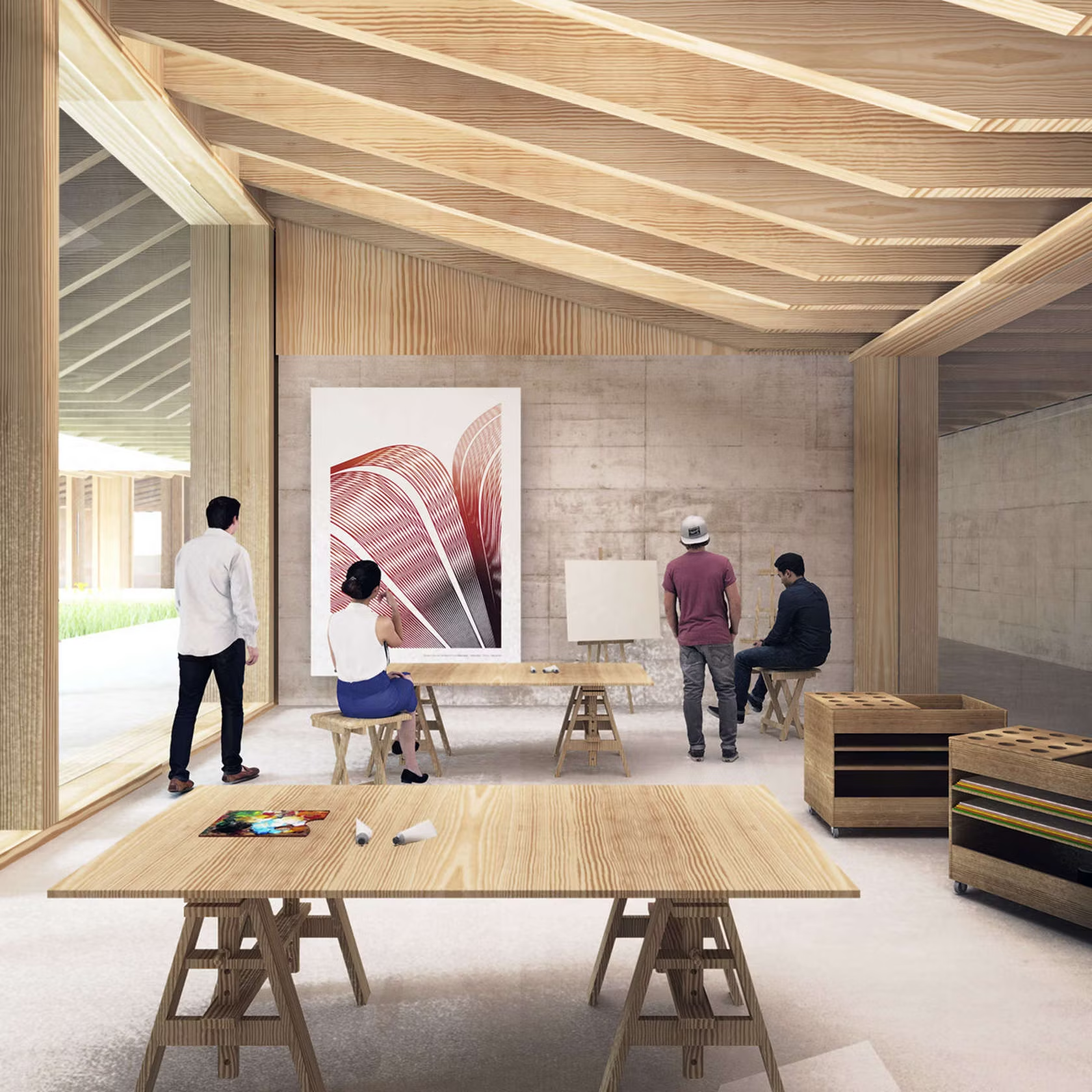
Artists’ studios
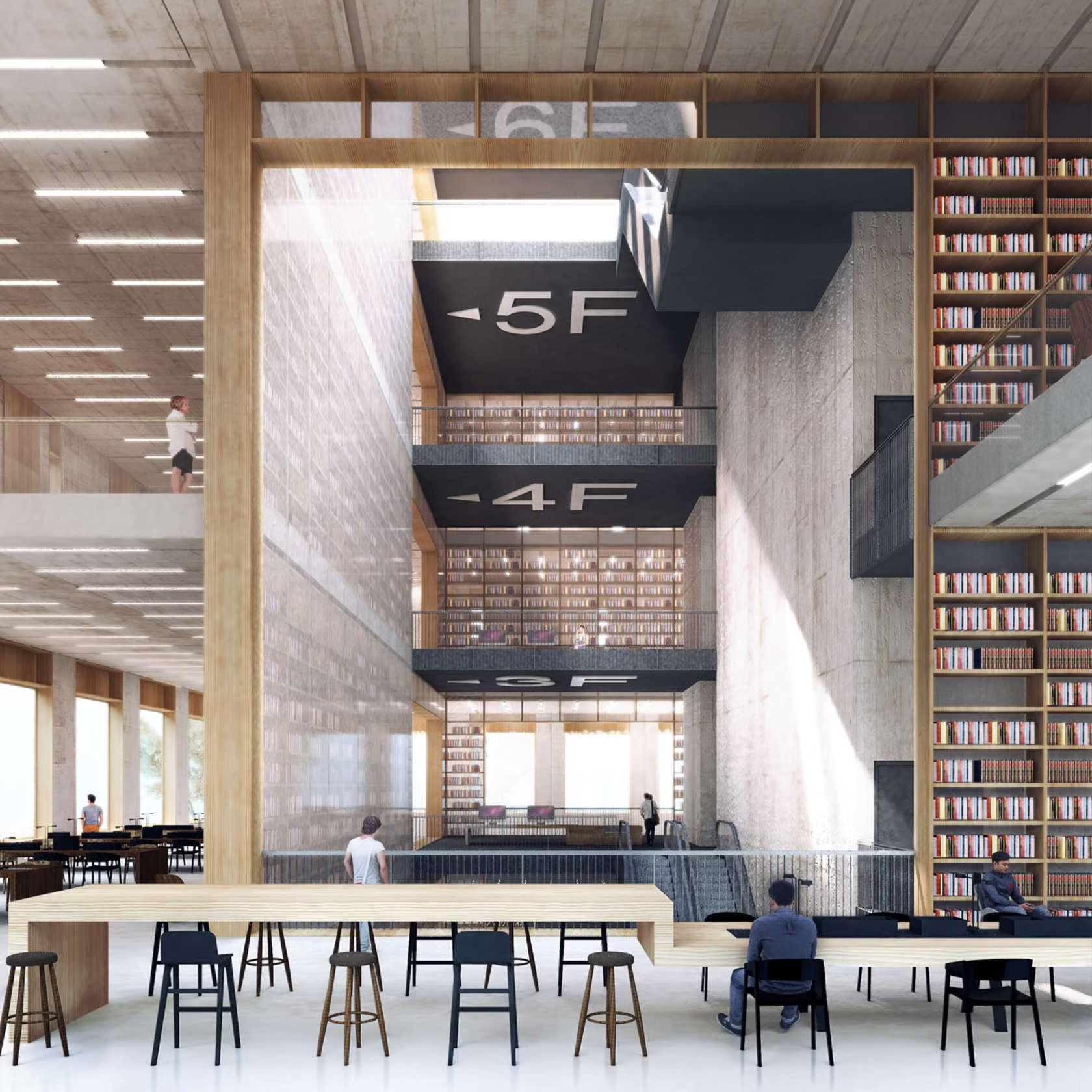
The library
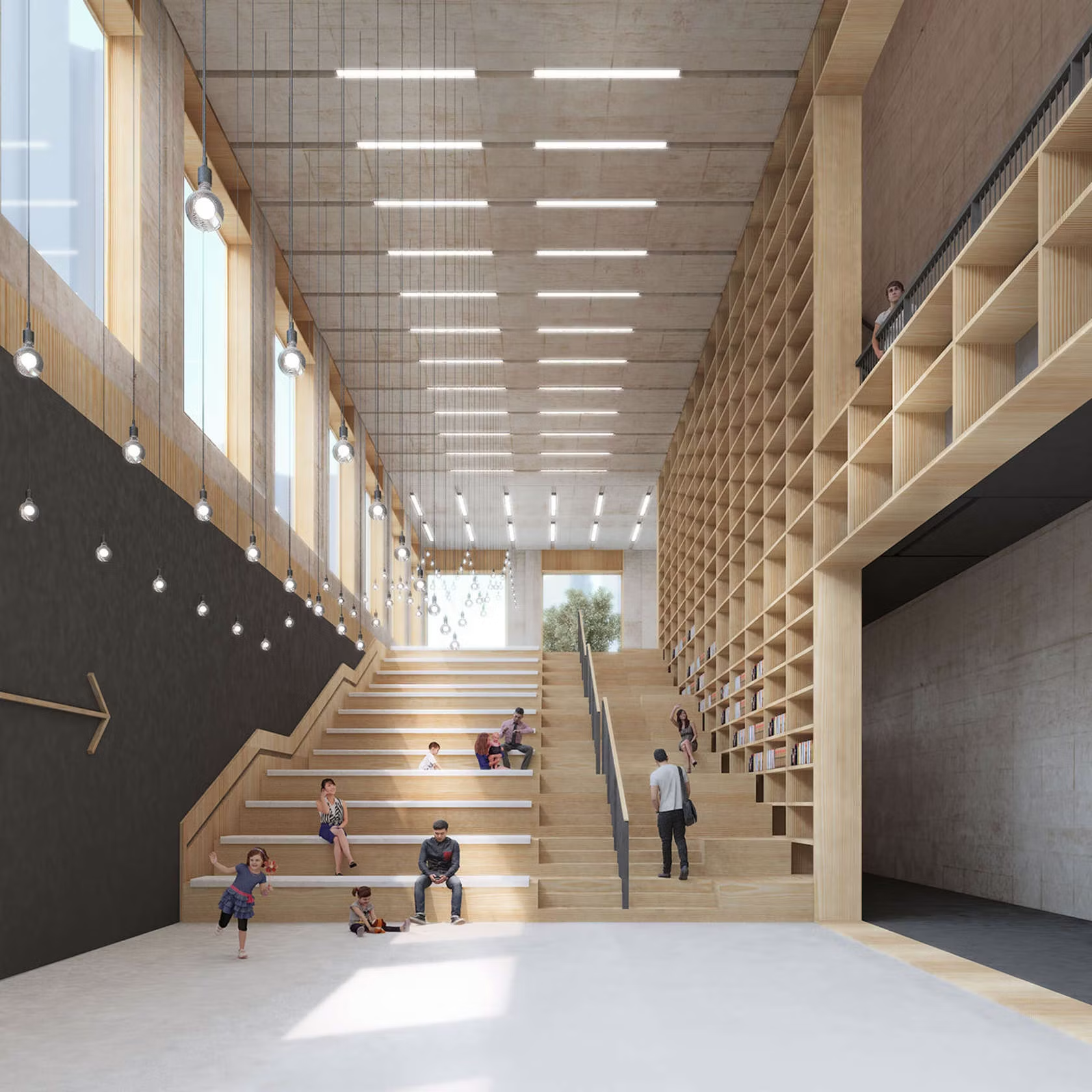
Library staircase with integrated auditorium seating
Returning to the open air, a sculpture gallery surrounds a reflecting pool. Mecanoo’s vision of lights floating on the water after dark is a simple but atmospheric image that links back to one of the key goals of the project: to create a manmade structure that is in harmony with nature offering a sanctuary of calmness for locals and visitors alike within the frenetic heart of Shenzhen’s Longhua district.
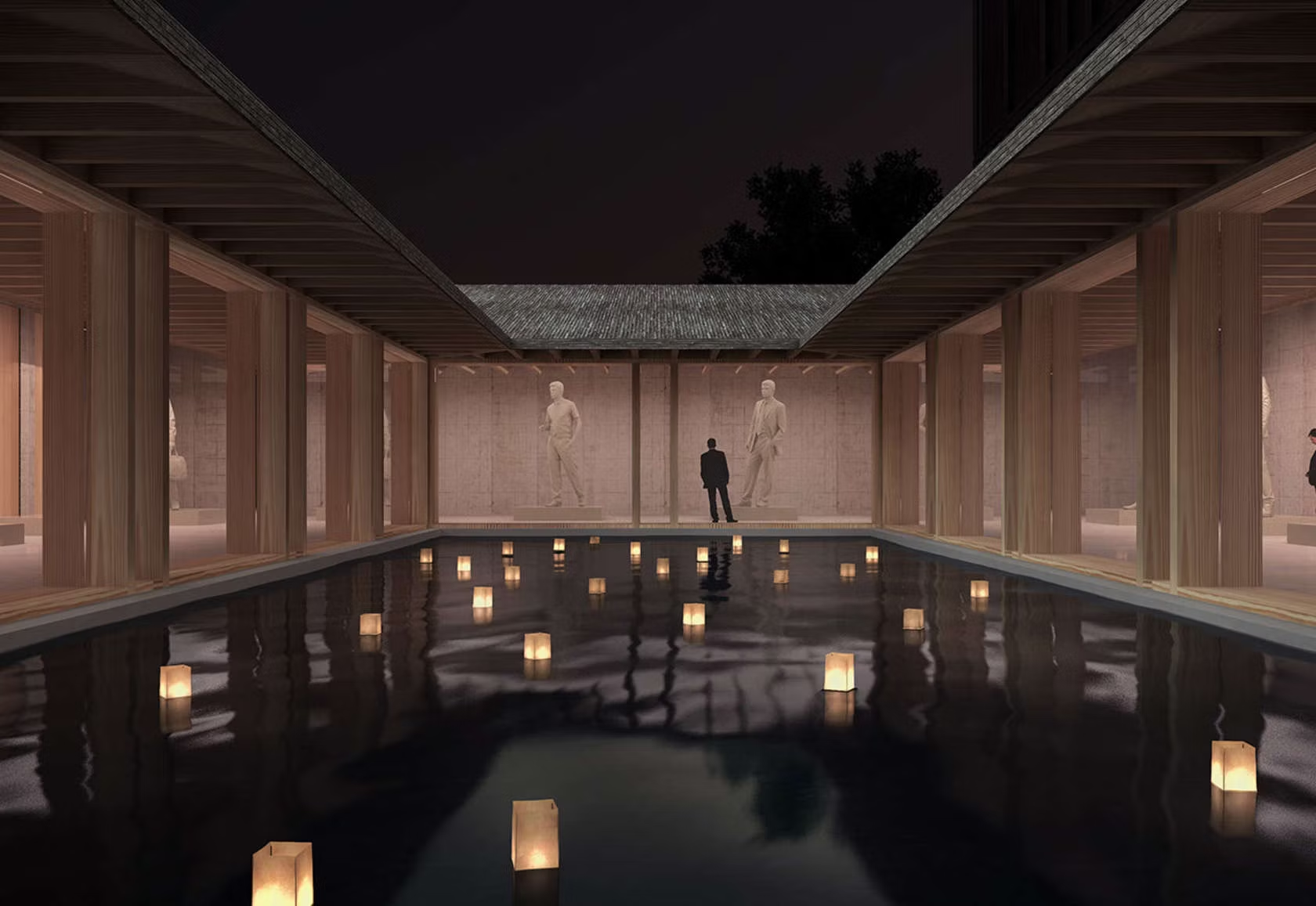
Reflecting pool by night
On completion, this 73,000-square-foot complex looks set to provide people with a serene setting for both creativity and contemplation together with rich learning environments for children. Mecanoo is out to prove that iconic forms and lashings of futurism are not necessary in the creation of vibrant cultural hubs in China, and these visualizations constitute compelling evidence the firm can succeed. Indeed, if construction is carried out with the same attention to detail as the firm’s renderings, the Longhua Art Museum and Library could lead a new era of refreshingly subtle architecture across the Far East.




