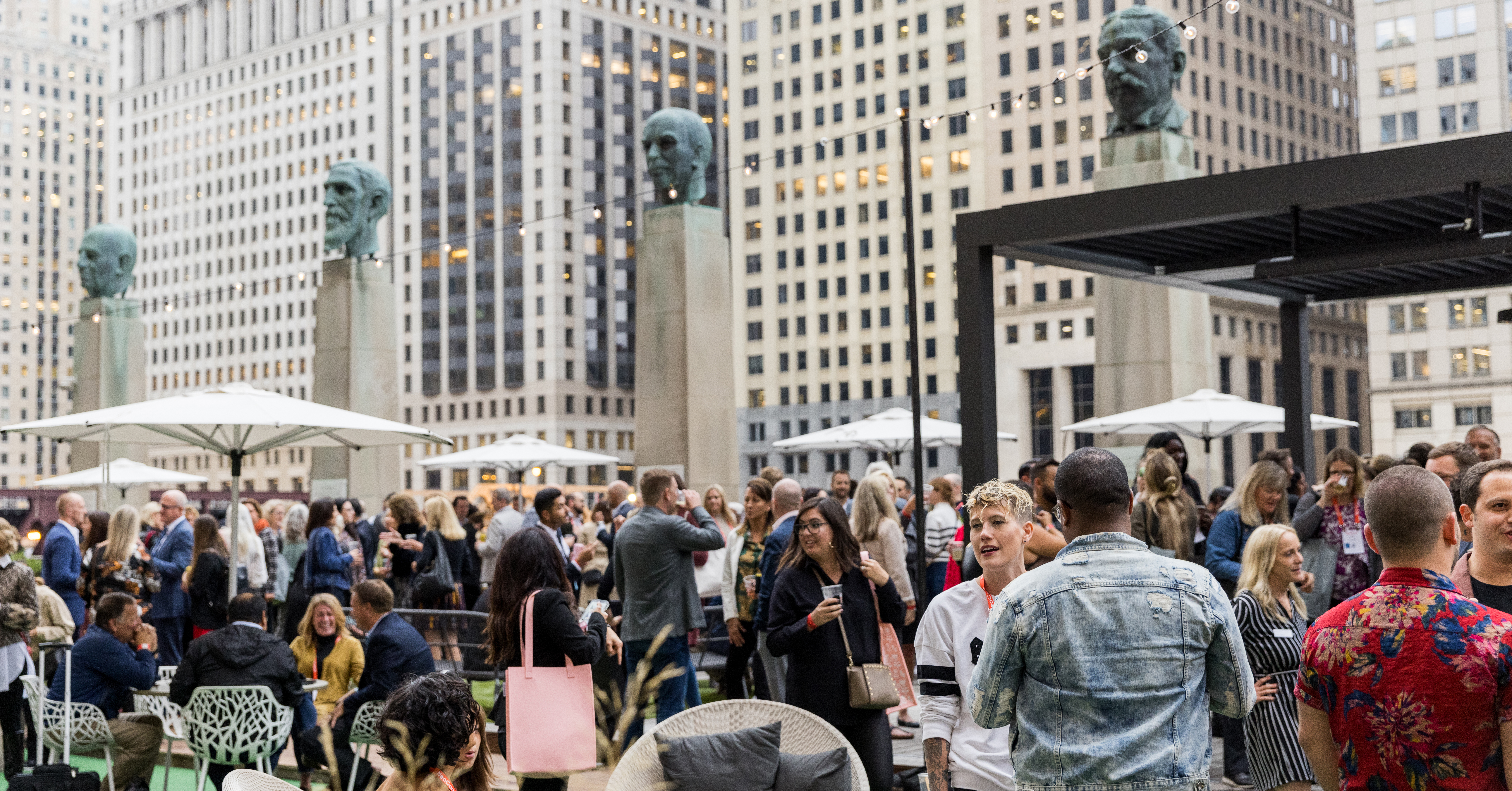The small public car park that the citizens had long been requesting from the local administration was tasked with combining functional needs with integration into the agricultural landscape of Nebbiano. Situated on a small wooded plateau, this low-cost project challenges the concept of property boundaries. Beyond all clichés, property boundaries structure the whole design of urban public space: its demarcations, rights of way, privacy.
Architizer chatted with Patrizia Pisaniello, Co-founder and partner at MICROSCAPE to learn more about the project.
Architizer: Please summarize the project brief and creative vision behind your project.
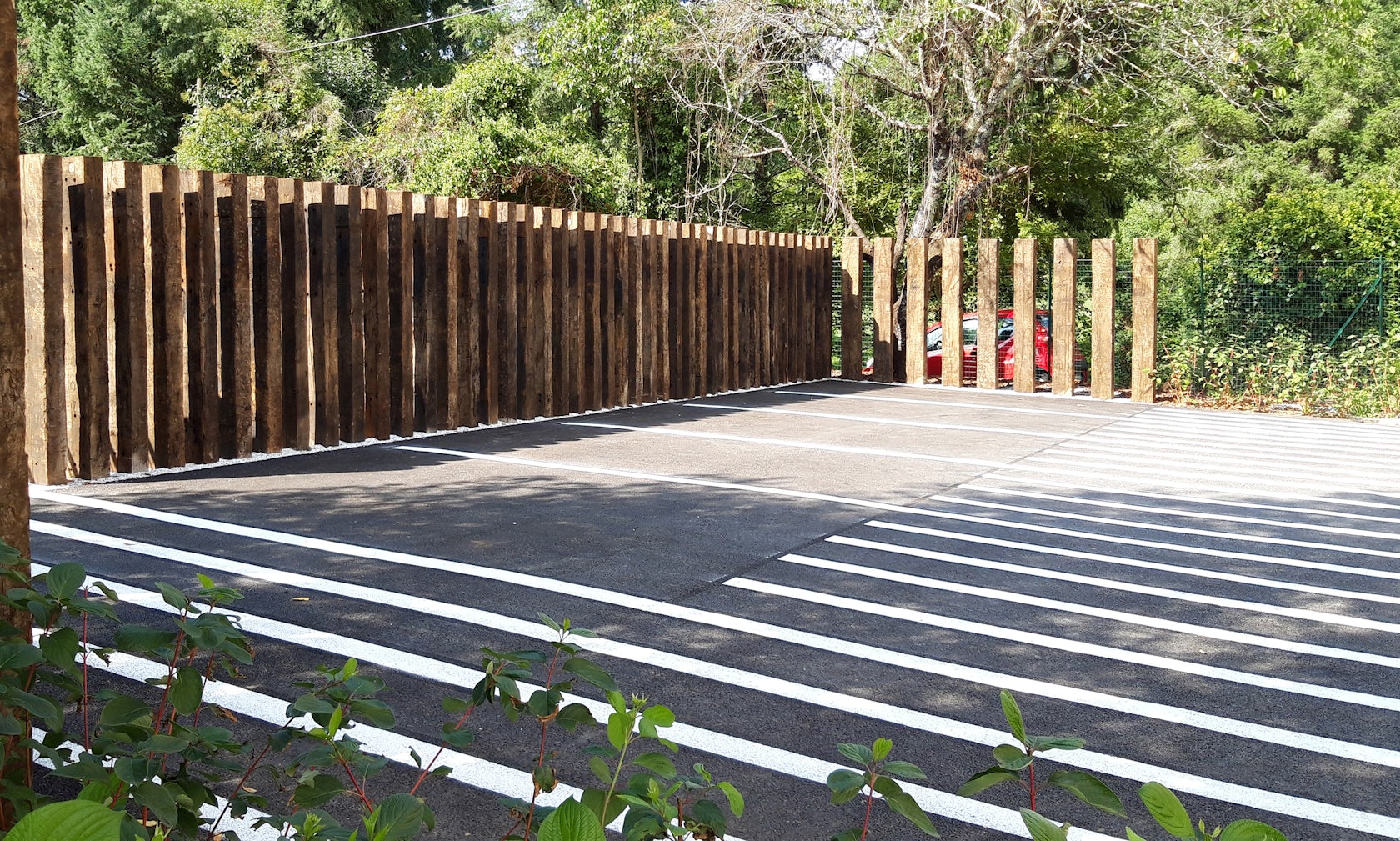
© MICROSCAPE architecture urban design AA
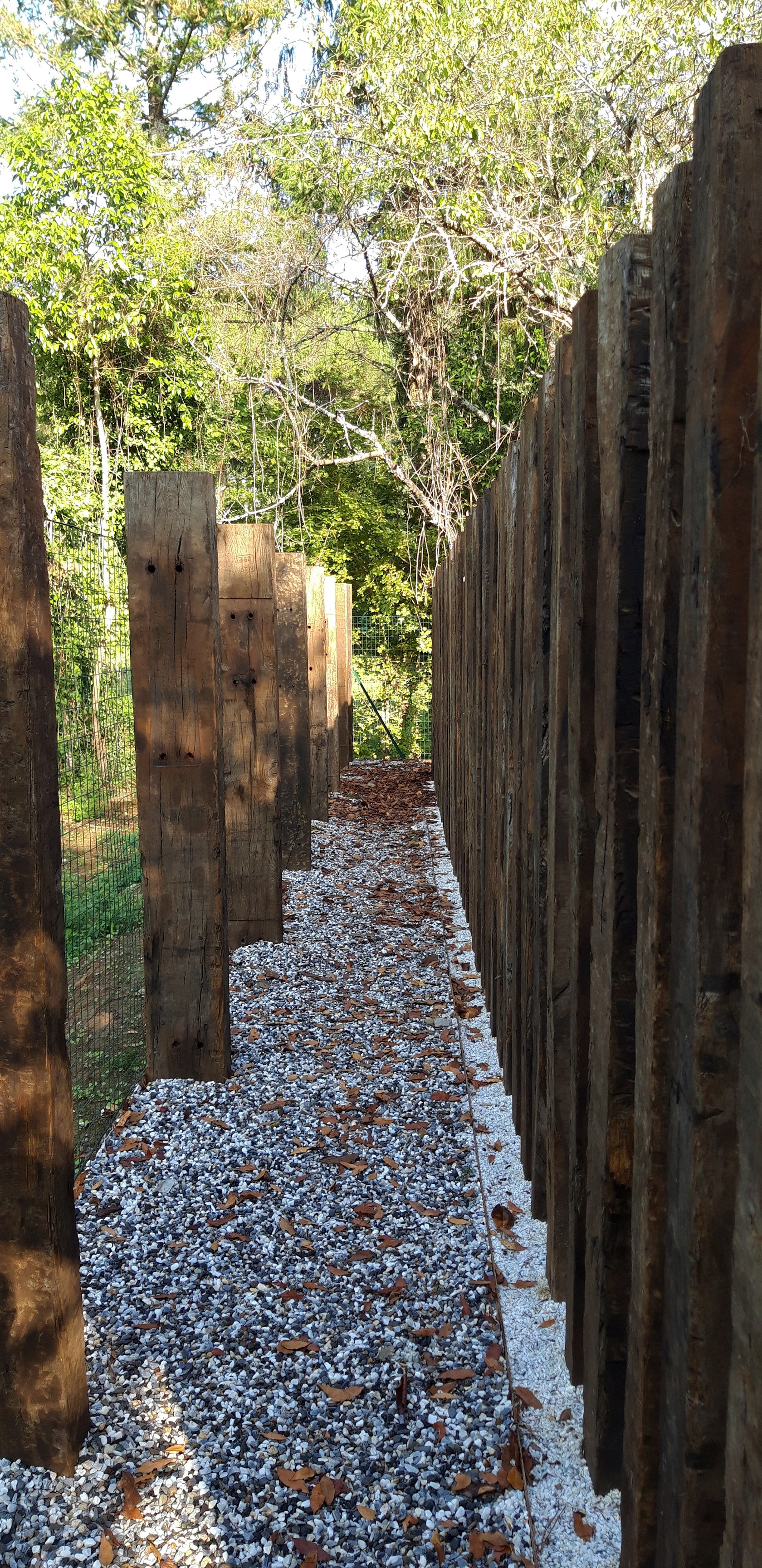
© MICROSCAPE architecture urban design AA
The use of recycled materials. When we visited Nebbiano we remembered Jannis Kounellis’ Arte Povera and we decided to use recycled materials: the railway sleepers that make fence between private and public places.
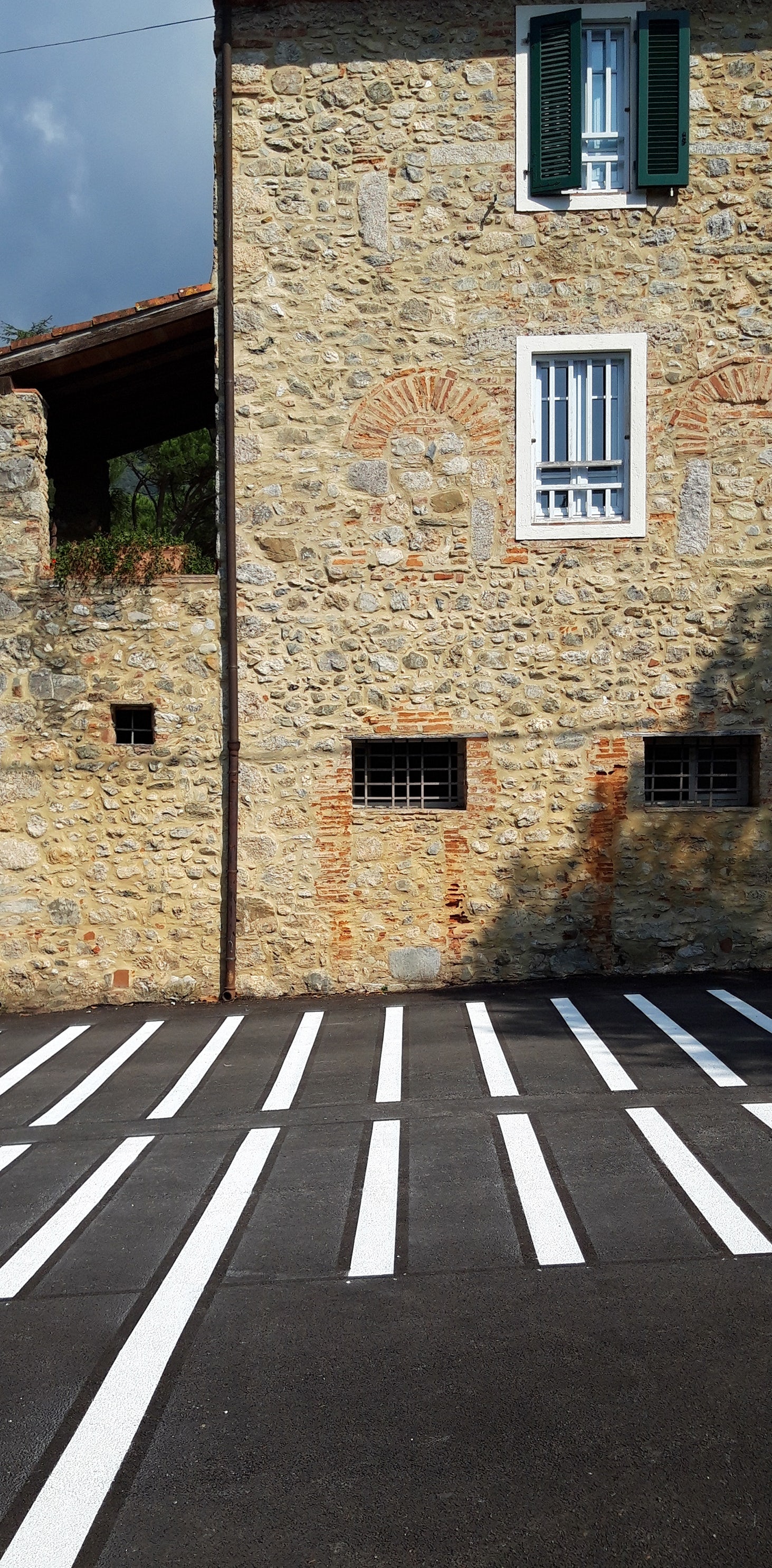
© MICROSCAPE architecture urban design AA
What drove the selection of materials used in the project?
Our sensibility to the surrounding wild landscape and the environment as well as our technological skills to repurpose materials. Sustainability was a very important criteria in our design process.
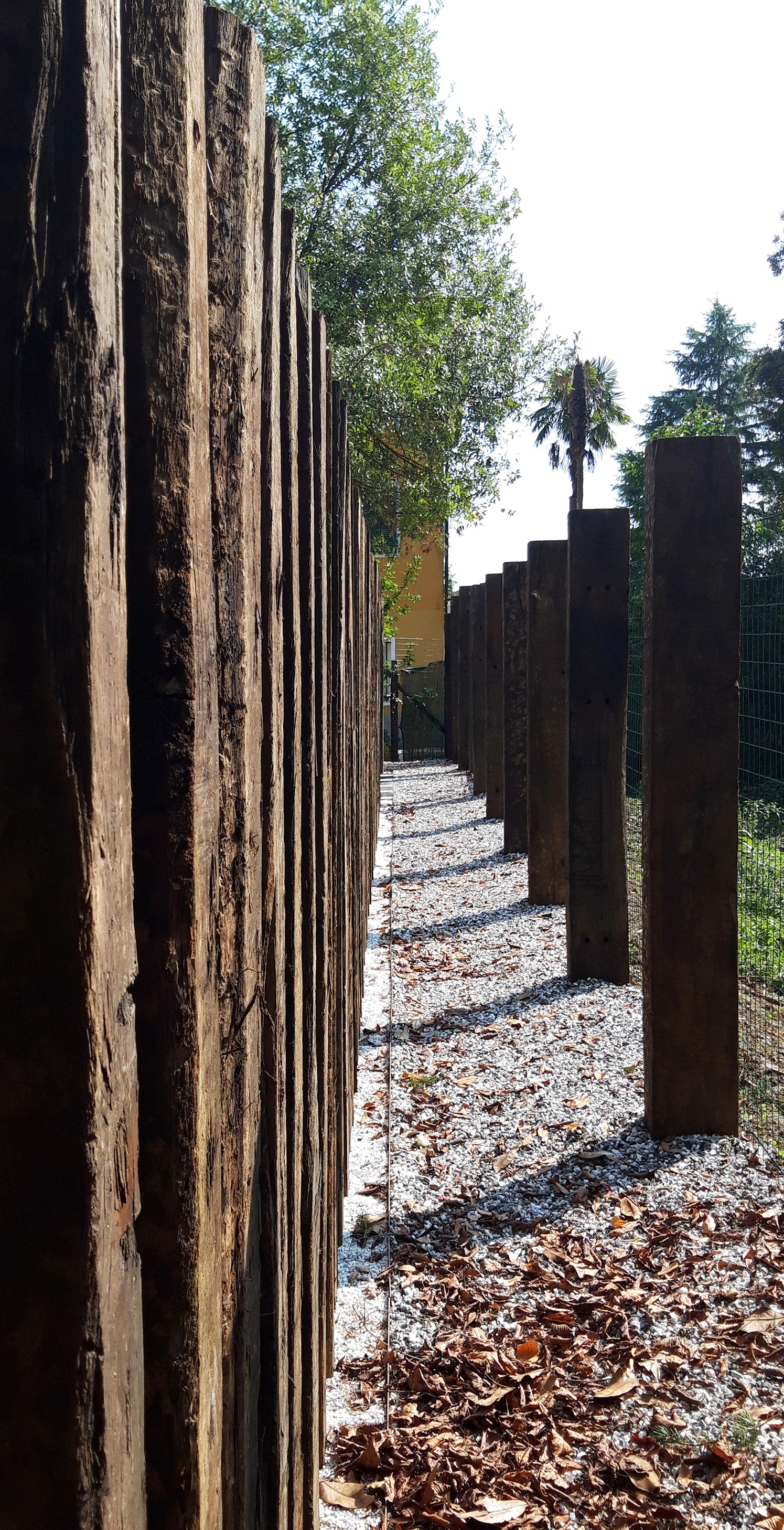
© MICROSCAPE architecture urban design AA
What key lesson did you learn in the process of conceiving the project?
We learned that it is necessary to have much more patience with the clients throughout the process.
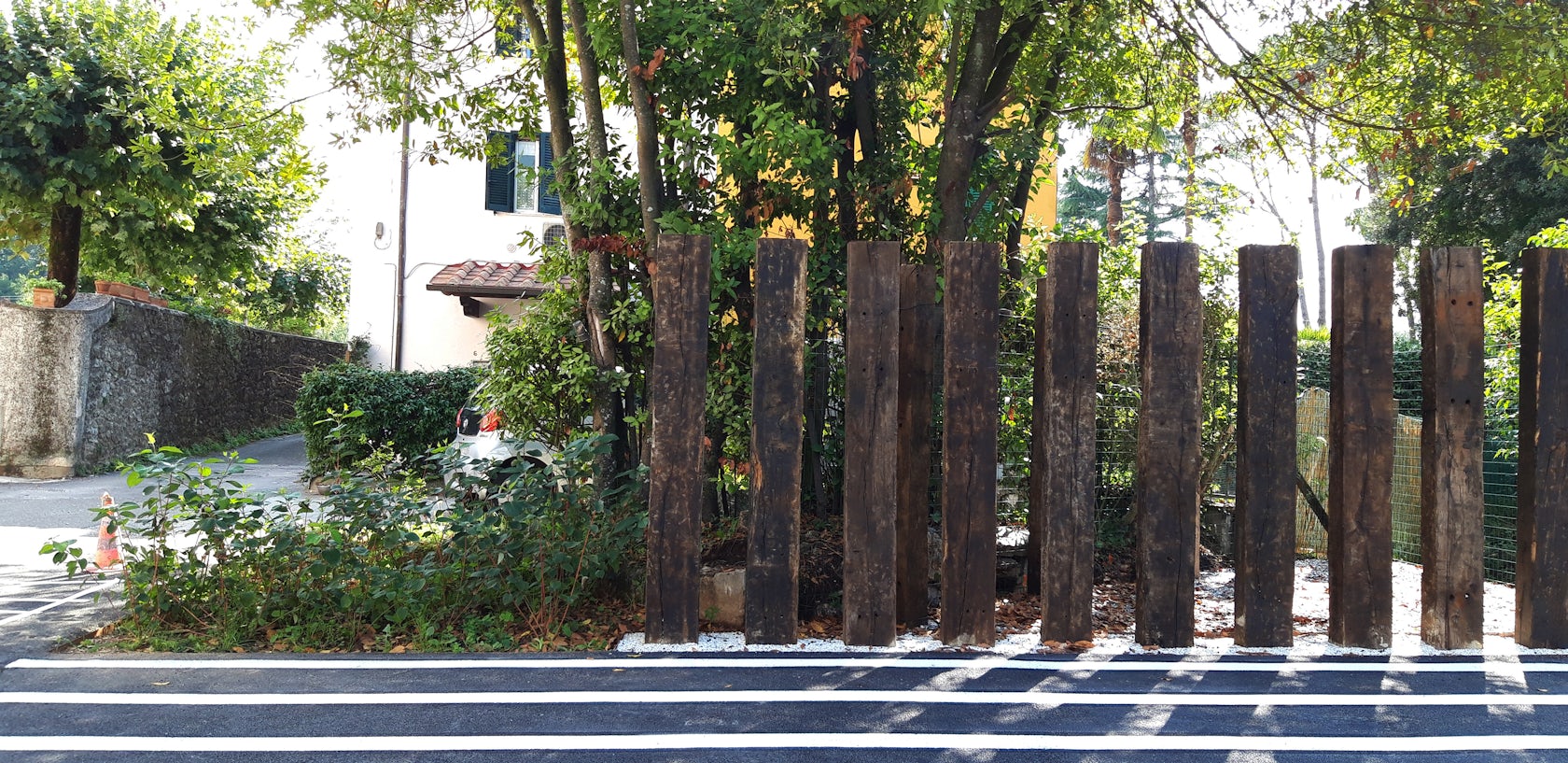
© MICROSCAPE architecture urban design AA
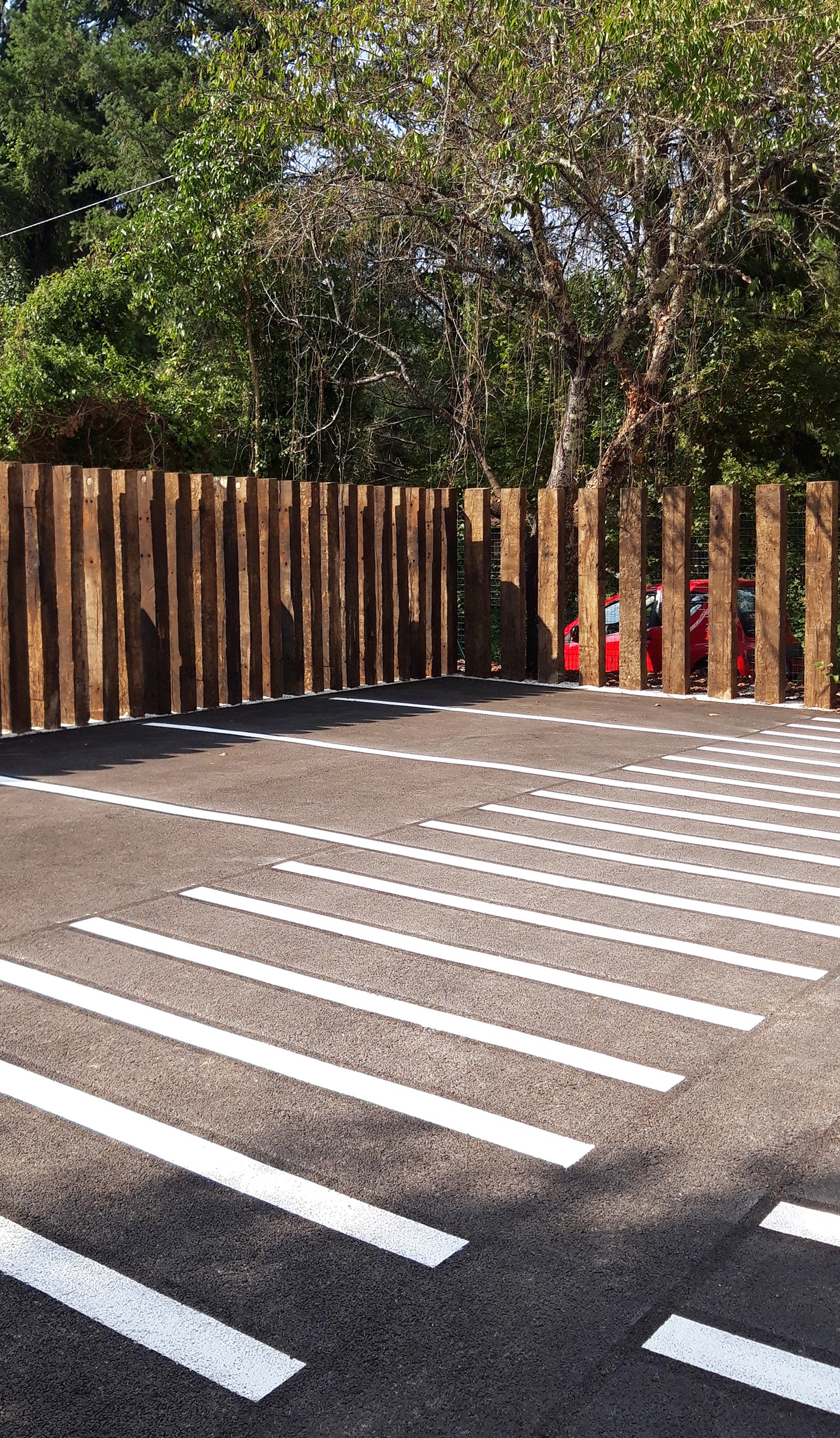
© MICROSCAPE architecture urban design AA
Credits Client: Municipality of Camaiore (LU)Architectural and landscape design: MICROSCAPE architecture urban design AA Safety: MICROSCAPE architecture urban design AA Work supervision: MICROSCAPE architecture urban design AA Contractors: Panza s.r.l.
Size: 270 mq Photo ©Microscape Time: 2019-21 .
For more information on Public car park in the Nebbiano countryside, visit the in-depth project profile on Architizer.






 Public car park in the Nebbiano countryside
Public car park in the Nebbiano countryside ![© Daniel Scerri Periti [DSP]](https://architizer-prod.imgix.net/media/mediadata/uploads/163197574103701_DanielScerri-0426-HDR.jpg?fit=max&w=1140&q=60&auto=format&auto=compress&cs=strip&h=569)
