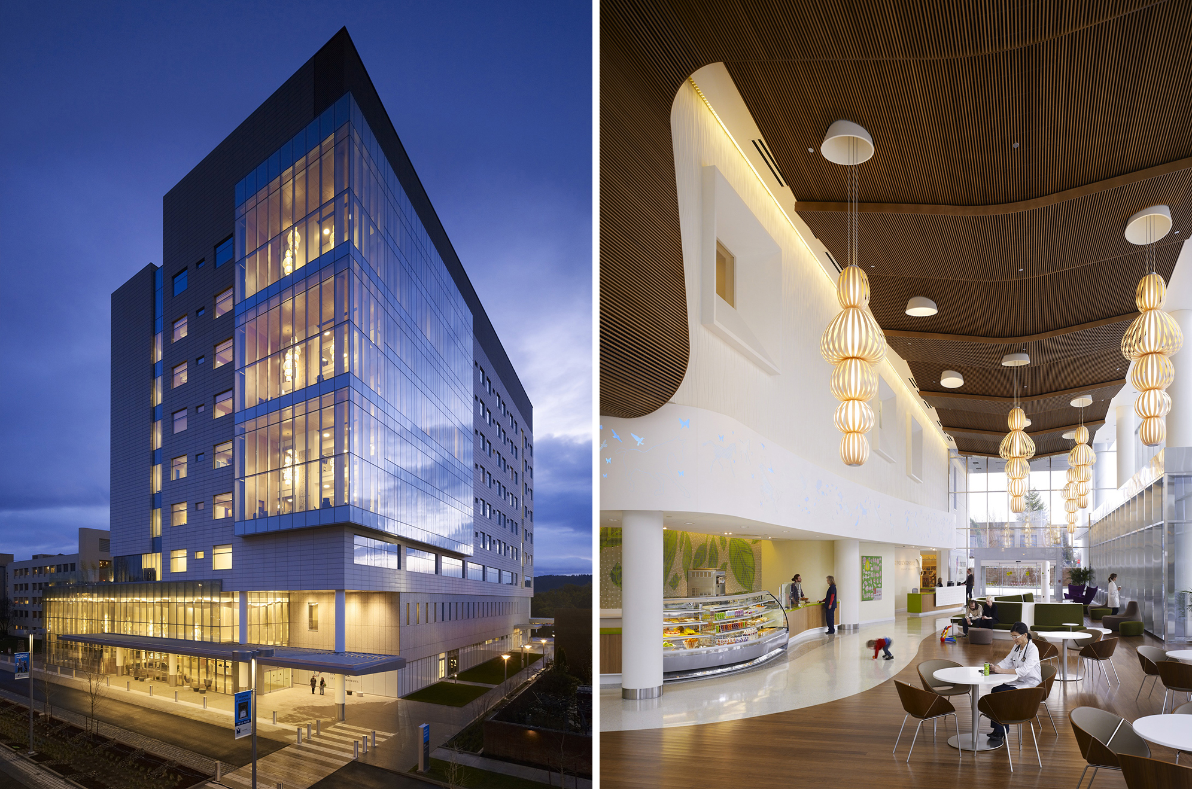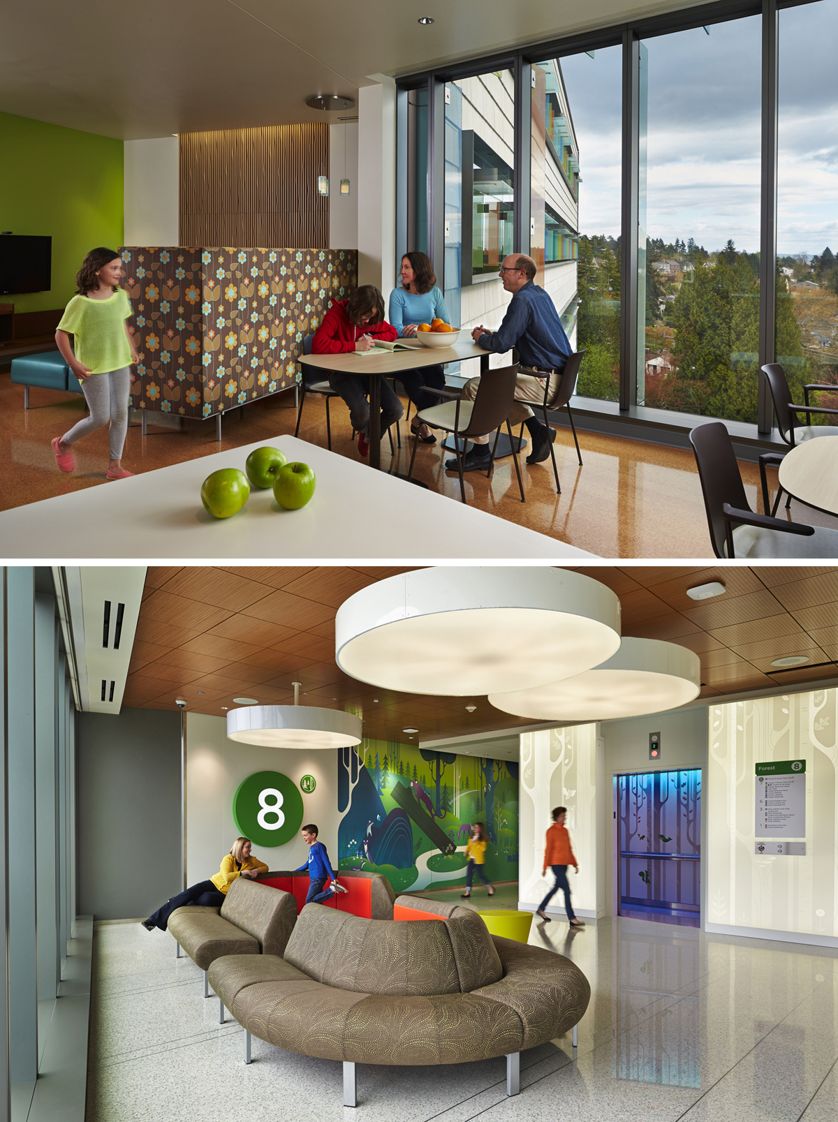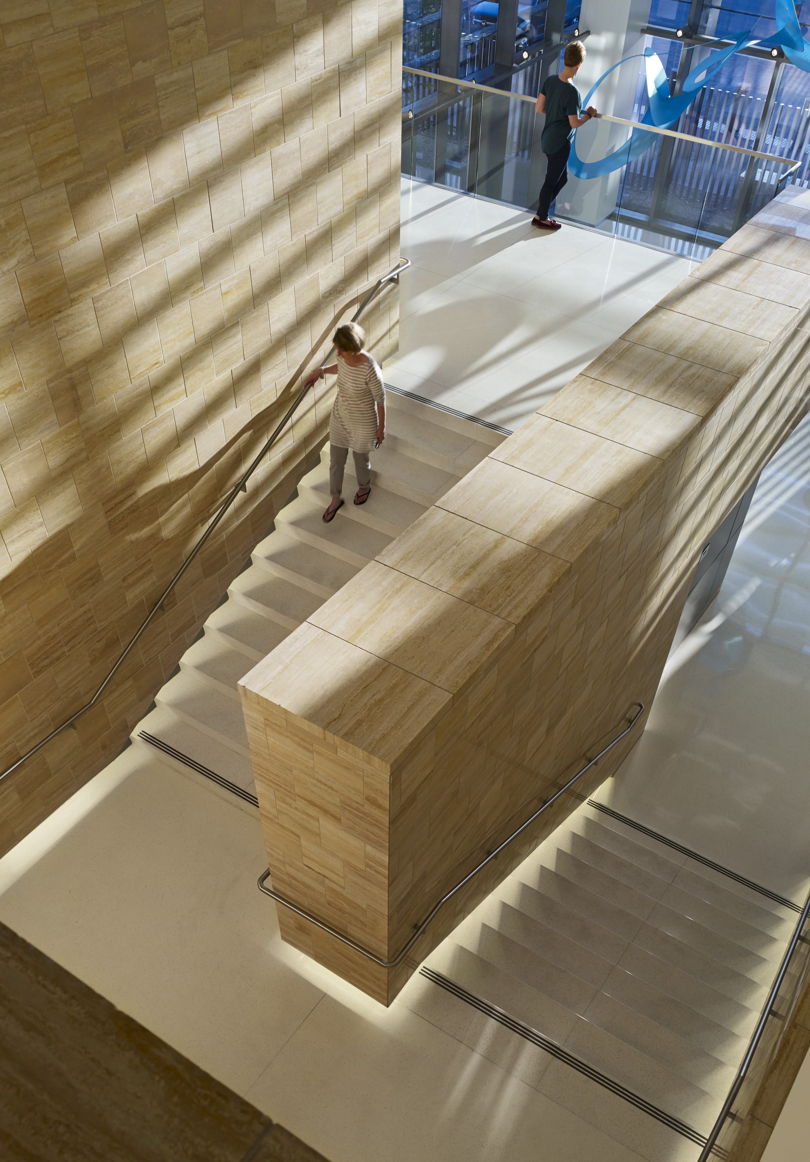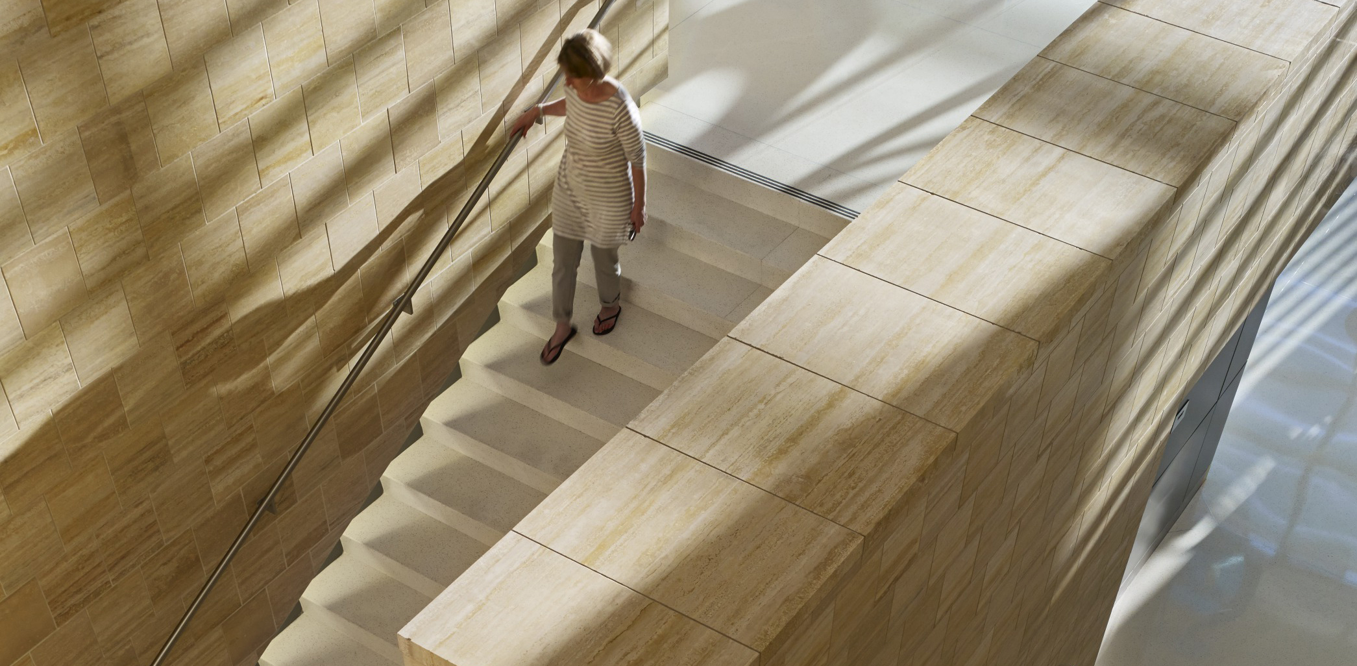David Staczek is a principal at ZGF. Staczek’s 26 years of design experience have focused on healthcare facilities while being informed by a broad portfolio of work, from office buildings and financial institutions, to pedestrian bridges and multimodal centers.
We like lists because they provide tidy packages for complex ideas. Listicles are everywhere: top 15 buildings of the year, top 3 new products, top 100 architecture schools; the list goes on (literally!).
But how do we tackle something as sophisticated as the modern hospital? How can we distill the journey of healthcare design into a chart of key elements?
The answer is, it’s hard. Healthcare environments continue to grow in complexity. Today’s perfect hospital design addresses many functions for a variety of users, including patients, families, staff, and c-suite. And while patients and their families are the primary focus for many healthcare institutions, even a list that focuses on patient-centered design is extensive.
Despite the complexity, I believe there are design elements that have the power to positively affect multiple populations within a hospital. If I had to pick 10 areas to advise a client on where to focus – if I looked carefully at the basic elements healthcare designers must chart – I would start with the following:
1: Architecture & Campus Design
Good campus planning and architecture allows the layout of streets, building approach and building entries to serve as wayfinding devices. Trying to read signs while driving is nerve-wracking. Vehicular access and approach roads should be designed to be intuitive and clear to alleviate stress on the commute. In addition, choices in scale, lighting and materiality for the main entry to the hospital, parking structures, and medical office buildings put patients and their families on the quickest path to the front door. Locating vertical circulation towers and major public spaces near main entries serves as a beacon for those arriving at night, signaling to patients and families where to go with clearly illuminated entrances.

Randall Children’s Hospital at Legacy Emanuel by ZGF Architects, Portland, OR
2: Welcoming Design Aesthetic
Good hospital design should reflect both the region and the visual and cultural ethos of the institution. Today, many institutions reference elements of hospitality design when discussing their vision for new buildings. This includes covered drop-offs with valet parking, open and transparent lobbies and public spaces, and warm, natural materials that evoke a sense of comfort. Concierge and check-in services are becoming more common. Art and sound play a key role in creating a calming and welcoming aesthetic and providing positive distractions upon arrival.
3: Drop-Off and Parking
There is no better way to feel that you are being taken care of – pampered even – than by eliminating all worry of arrival, drop-off and parking. Free valet services reduce stress of finding a space, paying and returning to your car. An expanded vehicular drop-off and pick-up area accommodates these services. It is also adaptable for ride-share and a potential autonomous car revolution. With more patients and visitors utilizing alternative arrival methods, this drop-off sequence will become more important than ever before as parking garages shrink or are converted to other hospital functions.
4: Internal Wayfinding
When architecture, medical planning, interior design and environmental graphics harmoniously blend, a first-time visitor can walk through a space without the aid or “you are here” maps. Aligning the patient journey with key architecture and interior elements alleviates the need for excessive signage, which can become distracting. Less signage also means more room for design that creates joy and delight. For example, bold colors or visually distinct changes at elevator banks pull people toward them. Using the concourse concept or promenade to connect departments together is a way to intuitively organize wayfinding.

Seattle Children’s Hospital by ZGF Architects, Laurelhurst, Washington © Benjamin Benschneider
5: A Better Waiting Area
The same holds true for check in desks and waiting areas – use the spaces and their visual identities to intuitively help patients navigate. The waiting room is one of the most stressful parts of a visit so make it an amazing place to be: provide expansive views, windows for daylight, art and beautiful, comfortable furniture. Locating waiting areas along the perimeter is an effective way to promote wayfinding and mitigate patient and family stress.
6: Pleasant Clinical Environment
Patients and staff benefit from a well-designed space. While it is tempting to focus only on lobbies and waiting areas, clinical areas need just as much attention. Imaging suites, procedure rooms where patients are conscious, and blood-draw stations benefit from natural daylight and positive distractions in art, material palette and views. These areas are critical in creating a calming and healing environment.
7: Onstage / Offstage Environments (The Disney Effect)
Today, many healthcare institutions take cues from Disney’s onstage/offstage concept, where impeccable service appears to happen seamlessly. When designing a new hospital, it isn’t just about separating experience areas from service areas but designing a circulation and planning diagram that allows the separation of goods and services from patients and their families, both vertically and horizontally. There are varying degrees to this separation and many influential criteria. For example, adding service and patient transport elevators centered in the patient wing instead of at the end of the units decreases the amount of crossover between patients and services.

The University of Arizona, The University of Arizona Cancer Center by ZGF Architects, Phoenix, AZ
8: Healthy Building = Healthy Occupants
Healing happens inside hospitals and the building itself should participate in that healing process. Designing with Red List-free materials, providing clean and filtered air, and offering access to outside experiences with operable windows or terraces in places where immune systems are not compromised are all strategies for healthier buildings. Looking beyond patients to a healthier planet, excess heat, rain and wind should be captured and stored for use. Since hospitals are mission critical facilities and need to remain open and accessible after events like wildfires, tornados and earthquakes the perfect hospital is a standalone, net zero, resilient structure.
9: Personalization and Choice
Personalization goes a long way in creating a comforting experience. It also helps patients and their families have a better visit – potentially leading to better outcomes. Just think of all the different ways for patients to customize their experience: change room color or lighting; pick from a group, semi-private or private room for infusion or dialysis treatment; customize overhead music or artwork; select from city or river views. When patients are offered choice it provides a feeling of control over their visit and their care.
10: Dignified Discharge
Finally, consider how to give a dignified exit for patients who are leaving the hospital, but still require assistance. Provide a comfortable and private discharge route that does not go through the main hospital doors for those using crutches or a wheelchair for the first time or recovering from a day procedure. This not only provides the departing patient a more dignified departure but can calm nerves for new patients entering the hospital.
As designers, we must pay attention to these 10 patient-centered elements to create positive reactions for all populations within a hospital. For healthcare institutions, this list can be used to start asking the right questions about your own healthcare project and how design decisions will affect your hospital. For patients, these 10 elements have the power to ensure a comfortable visit for patients and their families, faster healing and improved outcomes.









