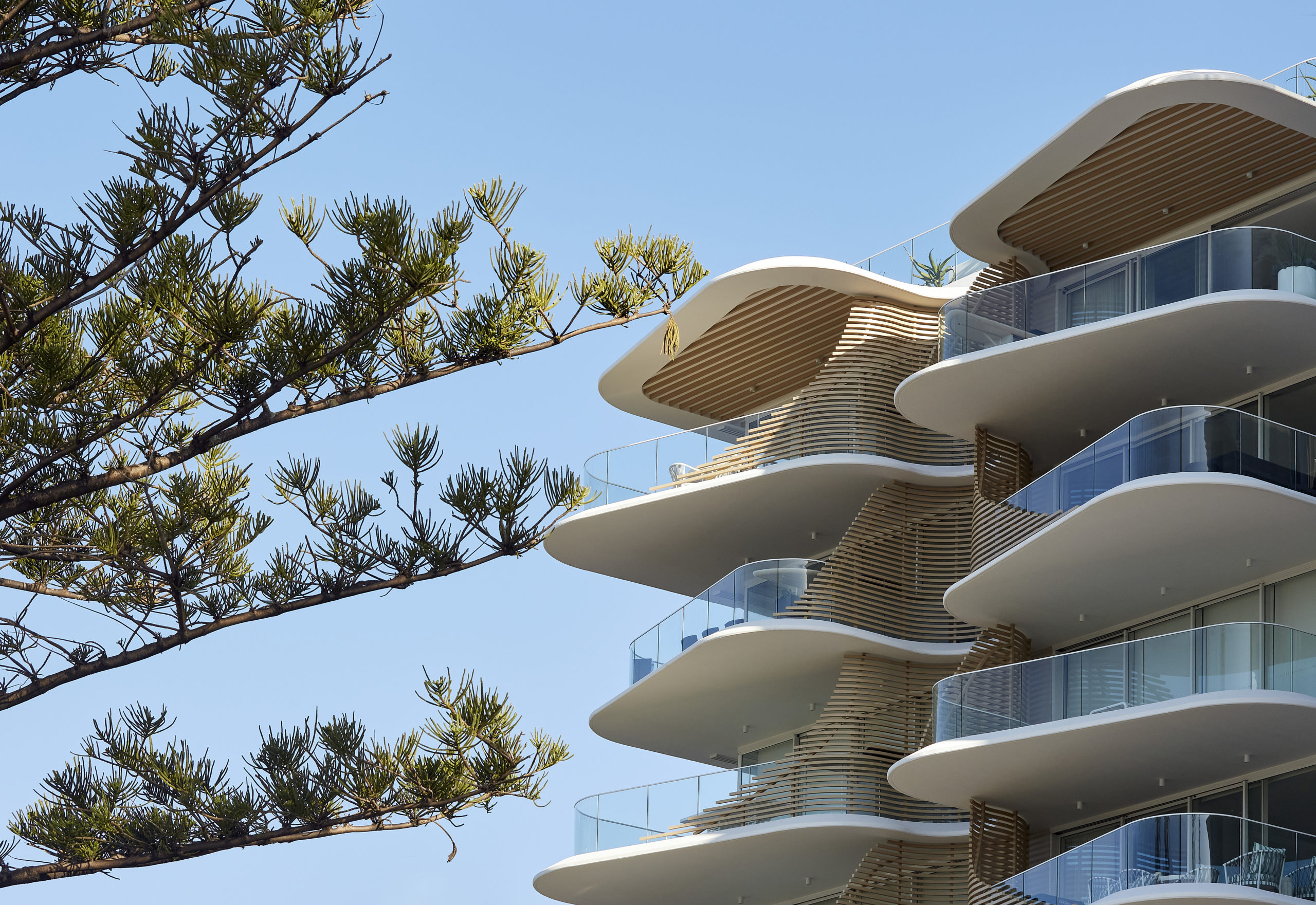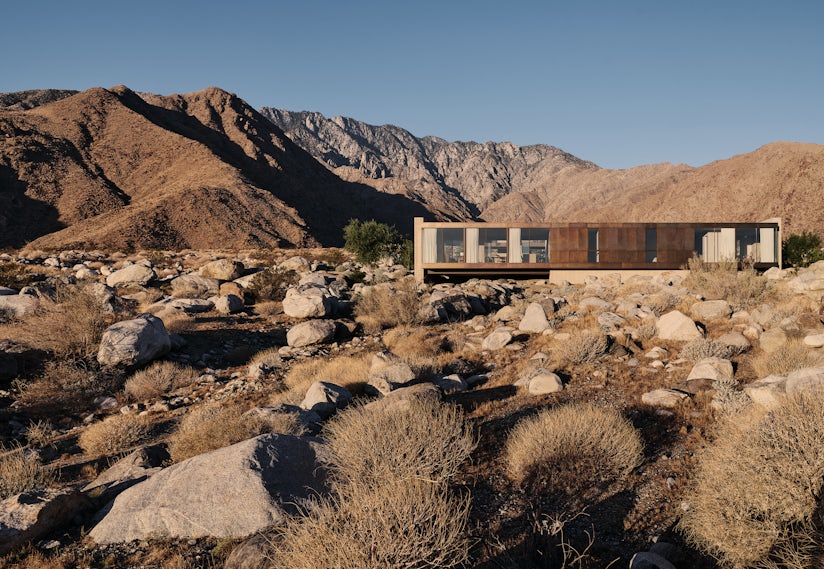Office Renovation | ONASSIS GROUP – The project is an interior renovation of an office space at ONASSIS GROUP in Athens. The main idea was to create a timber interior in two parts. The one, expressed as an organic structure, inhabits the ceiling and columns of the existing shell. The other, positioned below eye level, consists of geometric structures with clean lines that form the furniture.
Architizer chatted with Apostolos Mitropoulos and Thanos Zervos, Founders of Tenon Architecture to learn more about this project.
Architizer: What inspired the initial concept for your design?
Apostolos Mitropoulos and Thanos Zervos: The space of the renovation was an office located at ONASSIS GROUP, an institution with a long tradition with the sea. Drawing inspiration from the fluid lines that dominate the ocean beds, the concept aimed at the incorporation of these organic forms for the creation of a workspace.
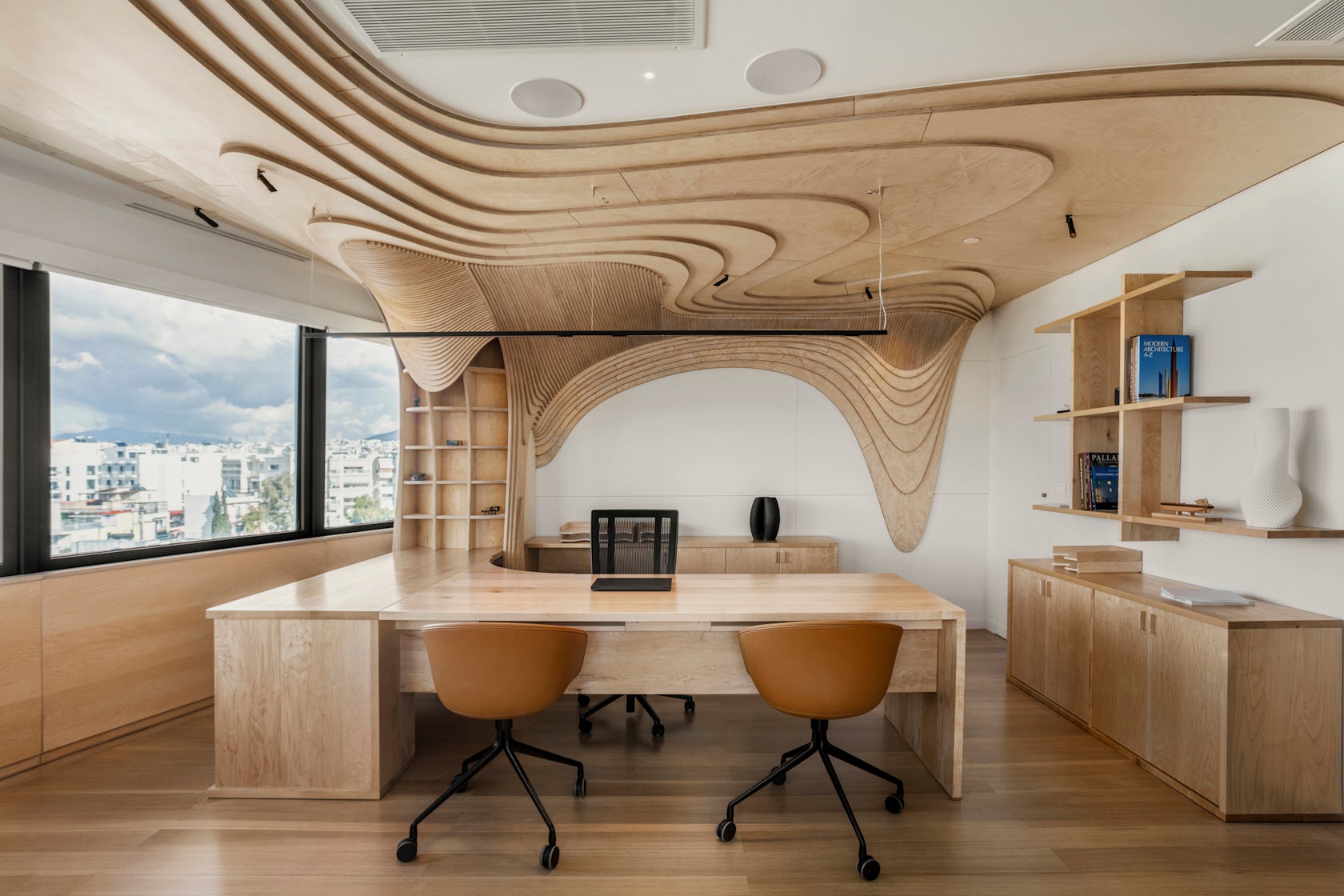
© Spyros Hound Photography
What do you believe is the most unique or ‘standout’ component of the project?
The most unique part of the project is the organic form that is constructed by cnc machines, coexisting with timber parts, constructed with traditional techniques. The incorporation of both digital and traditional means of design and construction was the most crucial element of the project.
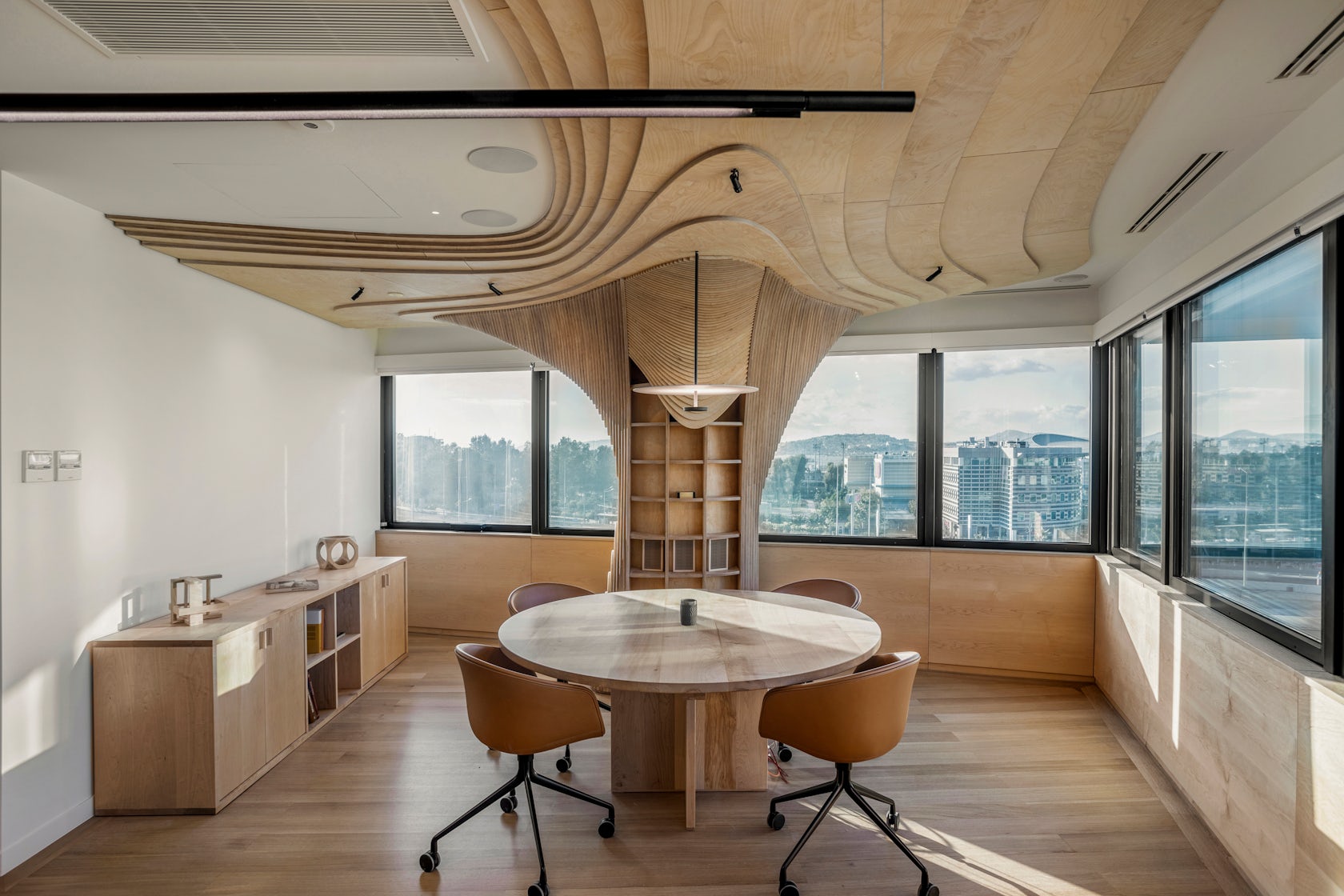
© Spyros Hound Photography
What was the greatest design challenge you faced during the project, and how did you navigate it?
Given the complexity of the organic, plywood structure and the fact that it was meant to be placed in an existing shell, the most challenging part was to analyze the structure as much as possible before the assembly. This way, the vast amount of details and construction drawings that were created for the project ensured the fast and precise assembly on site.
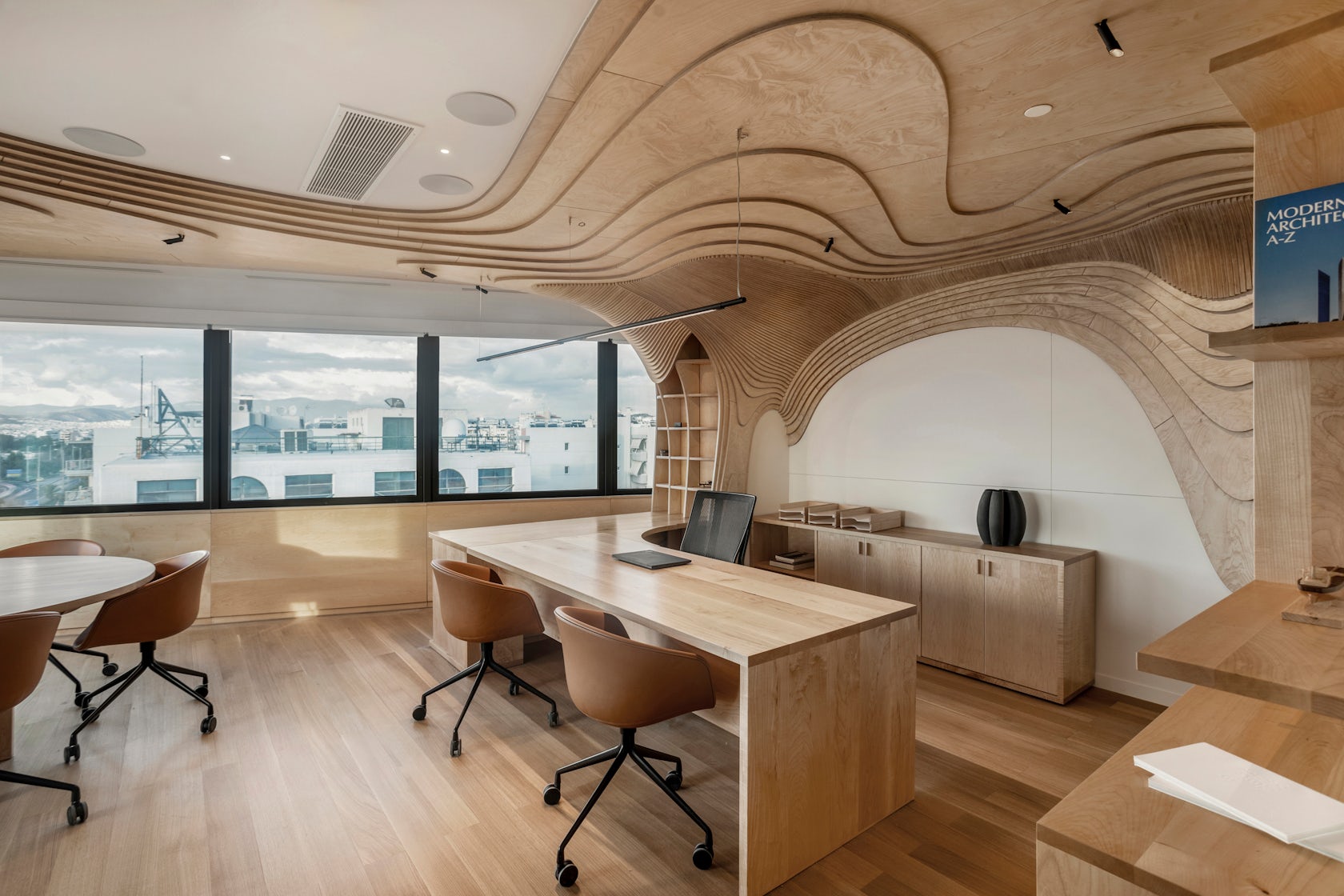
© Spyros Hound Photography
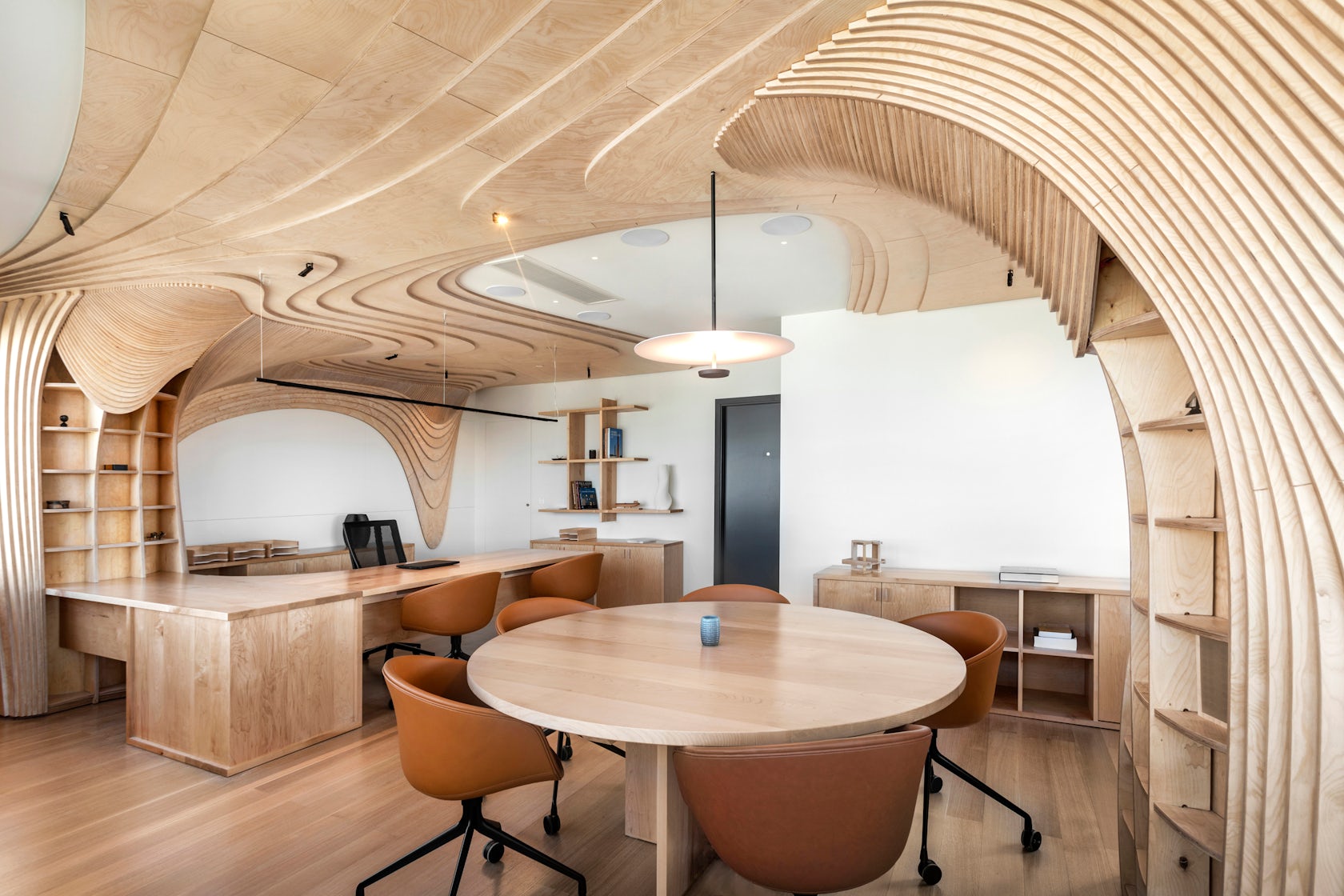
© Spyros Hound Photography
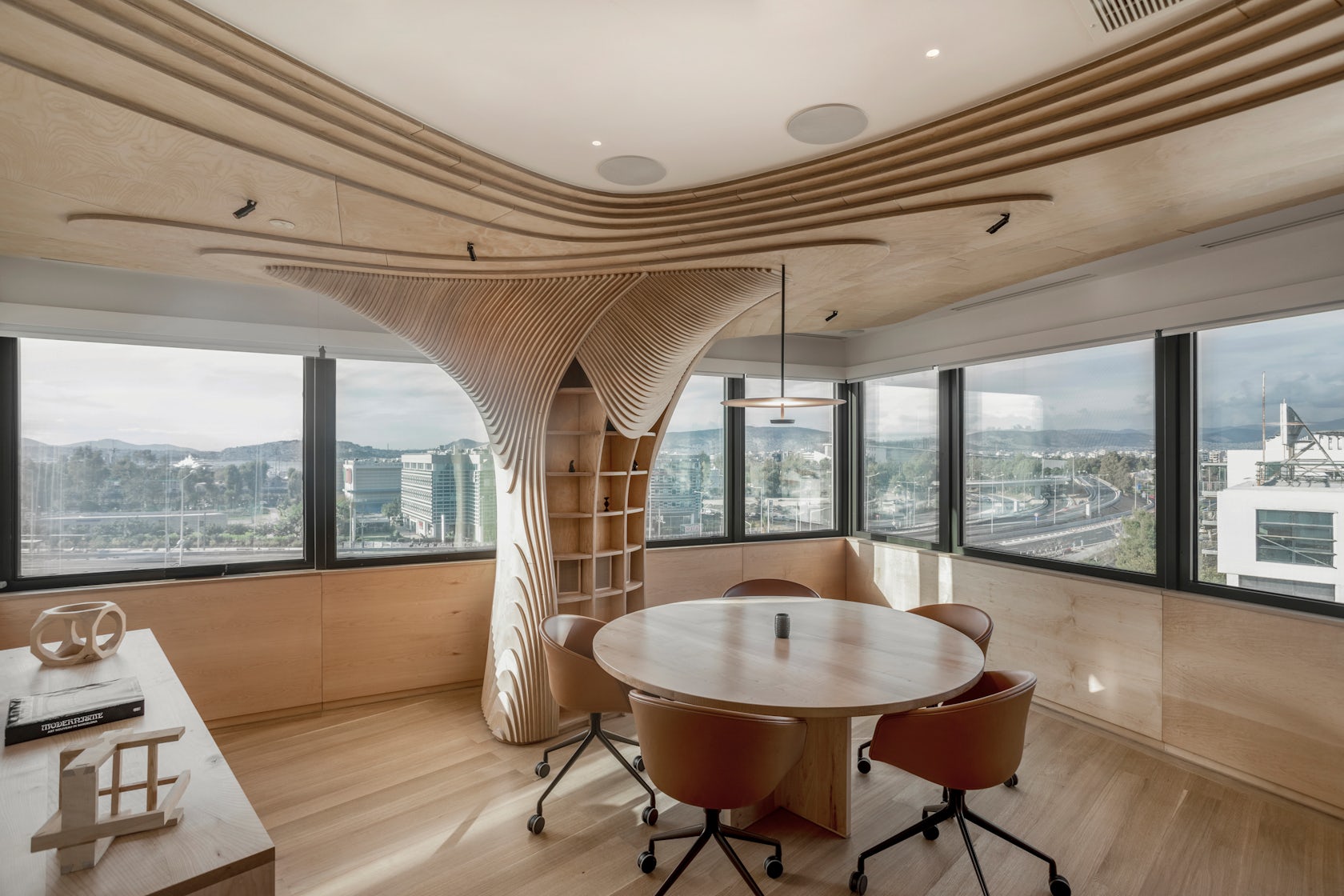
© Spyros Hound Photography
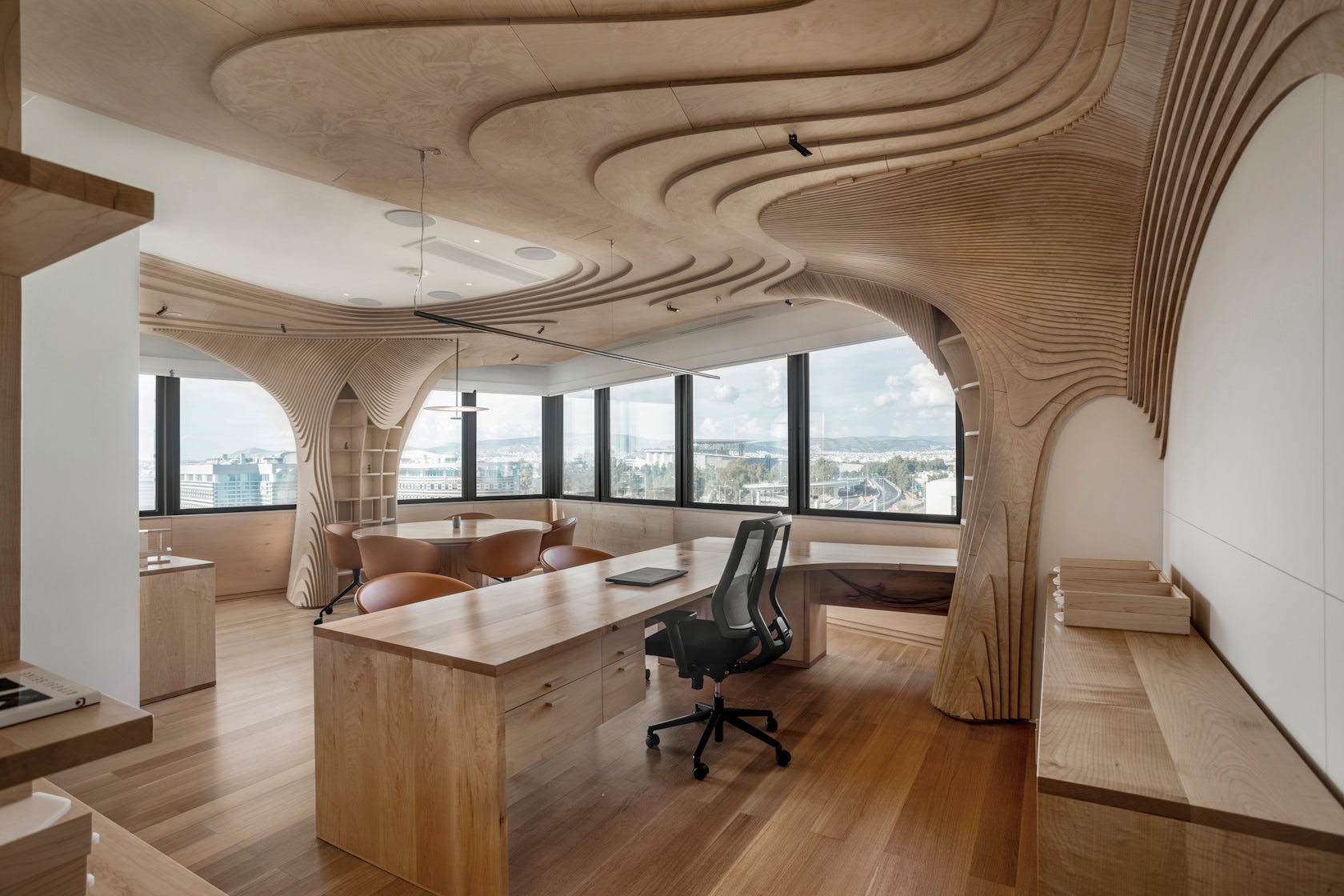
© Spyros Hound Photography
For more on Office Renovation ONASSIS GROUP, please visit the in-depth project page on Architizer.
















 Office Renovation | ONASSIS GROUP
Office Renovation | ONASSIS GROUP 