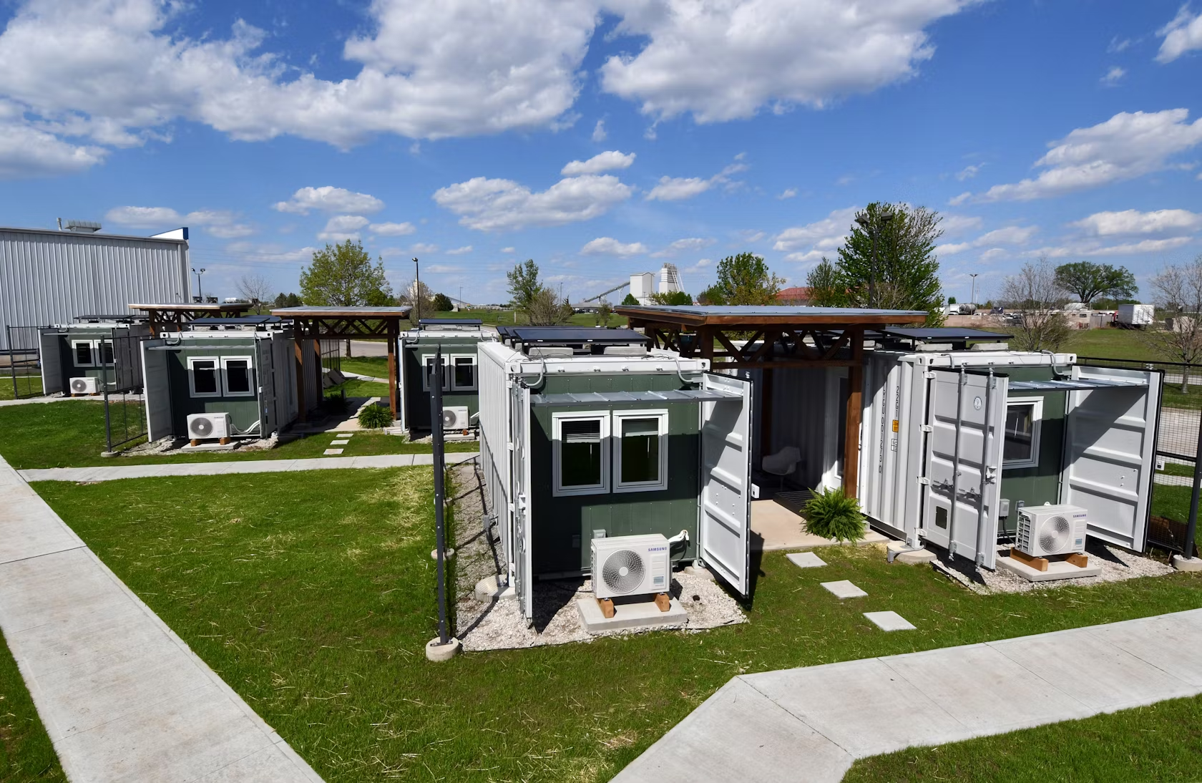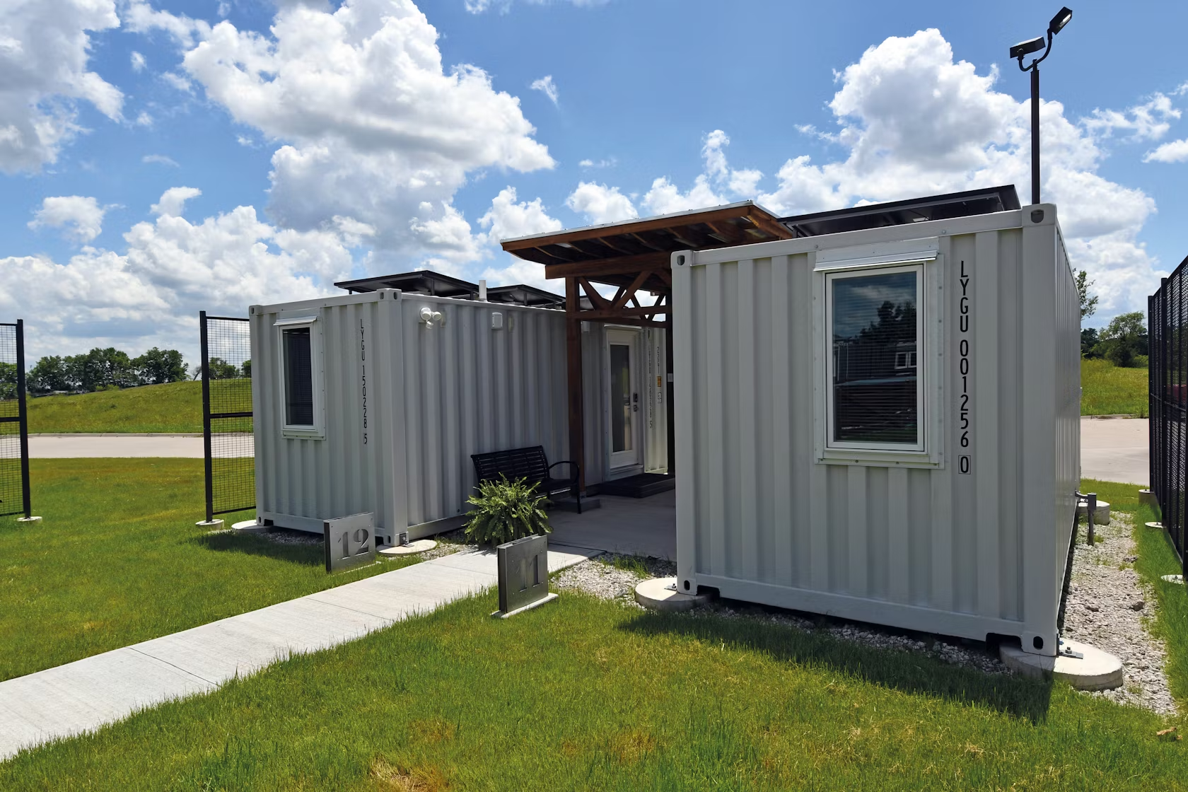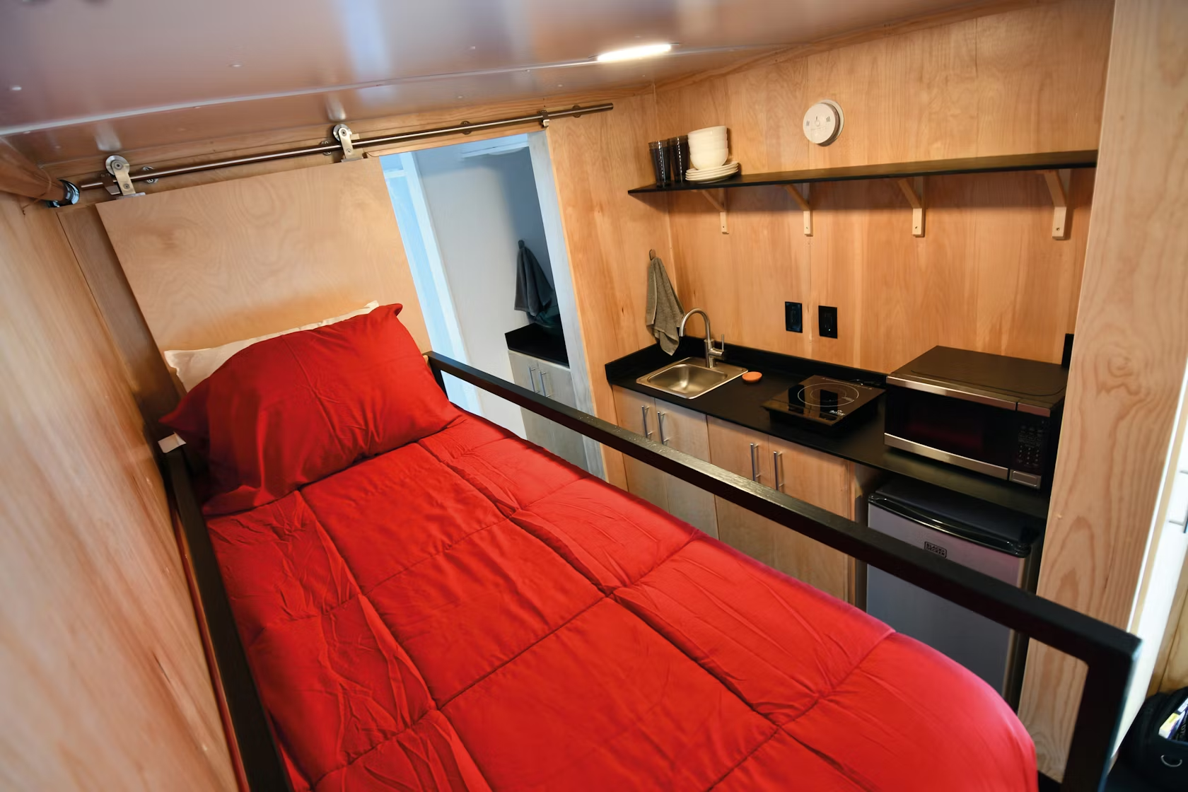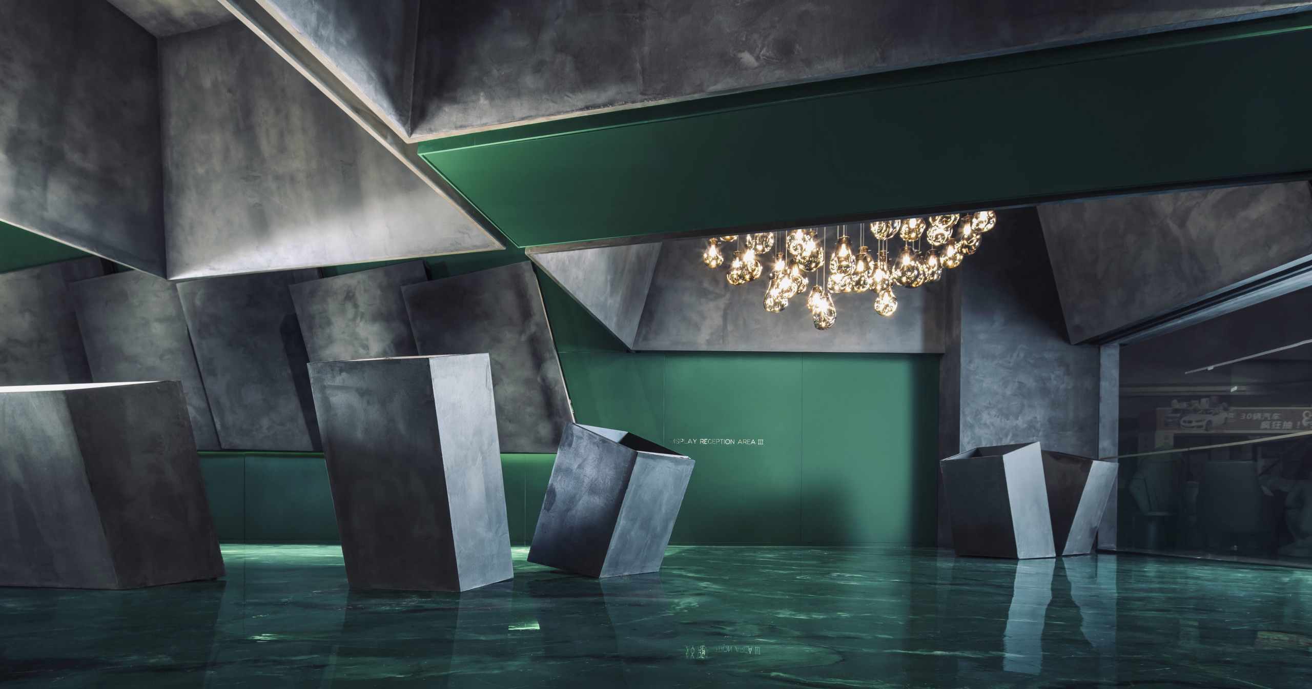Monarch Village – Studio 804 is a graduate option for students at the University of Kansas School of Architecture. Studio 804 donated a dozen shipping containers to our local homeless shelter that we converted to tiny homes that would provide families a way to isolate during covid. The only option prior to our donation was congregate housing with no protection from the virus. With the exception of the ADA unit, all converted containers were furnished with beds we made for up to four occupants, a small kitchen and a full bathroom. We also were able to generate some electricity with three solar collectors on top of each unit.
Architizer chatted with Professor Dan Rockhill from Studio 804 to learn more about this project.
Architizer: What inspired the initial concept for your design?
Professor Dan Rockhill: Our shelter for the homeless here in our town had no means of providing housing other than a gymnasium sized space with bunk beds. It was dangerous to have families in a setting such as that. We provided dignified housing for families down on their luck for a short while and safety from the Covid virus at the same time.

© Studio 804, Inc.
What do you believe is the most unique or ‘standout’ component of the project?
Oddly, it’s the indoor plumbing we provided in each unit which to our knowledge is a first for this kind of housing, we are told. This contributes to what I previously described as dignified housing. We also provided an outdoor patio which is shared with the adjacent tiny home, also a step toward dignified temporary living for the occupants while seeking a permanent home.

© Studio 804, Inc.
What was the greatest design challenge you faced during the project, and how did you navigate it?
The fire marshal insisted that each of the twelve units have fire sprinklers. This is despite a code compliant emergency exit door one step away and an egress window two steps away. We navigated that requirement by installing fire sprinklers.
How did the context of your project — environmental, social or cultural — influence your design?
Despite the small footprint getting all of the bare necessities in was very difficult. It is the most difficult plan we have ever had to develop despite the tiny 135 sf footprint. Add a handle to a cabinet and you have compromised the aisle width or add a fire sprinkler and there isn’t enough headroom so you put it on the wall where a child could easily set it off. Nothing in the plan was simple, change anything at all and it came back to cause a problem elsewhere that you didn’t anticipate.

© Studio 804, Inc.
What drove the selection of materials used in the project?
To meet the commercial code we used a fire rated maple sheet product for the living portion and rated melamine sheet for the bathroom. Most people, when we said we were converting shipping containers thought “how could that be dignified?” In the end, everyone was most surprised by the finished product and the warmth the wood brought to it. The containers were one trip containers, very tight and we decided not to paint them as they were so very clean.

© Studio 804, Inc.
What is your favorite detail in the project and why?
They are too small to isolate anything, my favorite was the overall success of the completed interiors and the clustering of them into paired units around a covered patio. That’s something not often seen in this type housing.

© Studio 804, Inc.
How important was sustainability as a design criteria as you worked on this project?
Very much so, these ended up being LEED Gold Certified. The water use was what kept us from Platinum as the fire system was separate, or in addition to the domestic water use.

© Studio 804, Inc.
In what ways did you collaborate with others, and how did that add value to the project?
We don’t have much time to collaborate as we started design in August and had to get all the infrastructure in as well as complete all the work by the time all my students graduate in May. We work six days a week, all day, every day.

© Studio 804, Inc.
How do you believe this project represents you or your firm as a whole?
I think we demonstrated the need for us all to give a little back to our community. It cost us $365,000 and I was proud to make the donation as were the students.

© Studio 804, Inc.

© Studio 804, Inc.
For more on Monarch Village, please visit the in-depth project page on Architizer.








 Monarch Village
Monarch Village 


