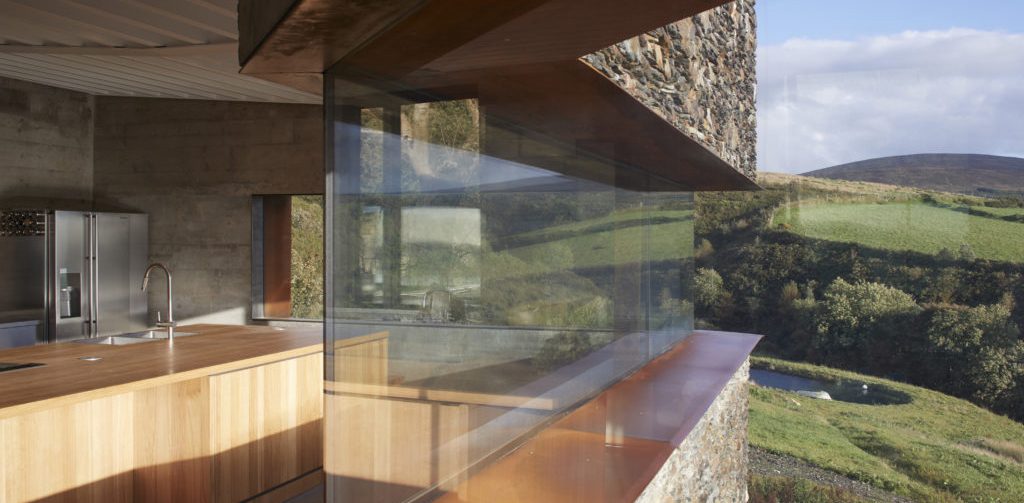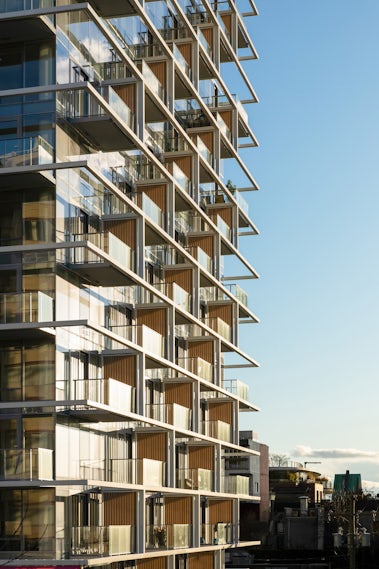Moakley Park lies at the confluence of some of today’s most challenging issues: the unequal impacts of climate change on socially vulnerable communities, the critical need for open space that is inclusive and biodiverse, and housing policy that employs careful calibration to avoid displacement of immediately adjacent black, brown, and multiethnic residents. The proposed design creates a robust series of community spaces for residents and neighbors of Dorchester and South Boston; layers-in environmental resilience to counteract sea level rise, stormwater flooding, urban heat islands and loss of biodiversity; and creates a new destination park on Boston’s most spectacular natural resource that will attract residents and visitors from across the city and beyond.
Architizer chatted with Chris Reed, Founding Director at Stoss Landscape Urbanism, to learn more about this project.
Architizer: What inspired the initial concept for your design?
Chris Reed: This project was initially motivated by a need to address projected sea level rise that would flood the park and adjacent neighborhoods. Through extensive public process, priorities shifted to address near term flooding within the park, which made existing facilities unusable, and to issues of social and environmental justice and questions regarding whom we were designing with and for. From this, the design evolved to include an actively programmed urban promenade and city edge that directly addressed the needs and desires of folks who lived immediately across the street; a central area in the park devoted to active recreation and play, surrounded by lush and diverse park spaces, gardens, and destinations like the adventure playground; and an integrated flood berm and coastal park that would both protect the city from coastal inundation and create new habitats and waterfront experiences.
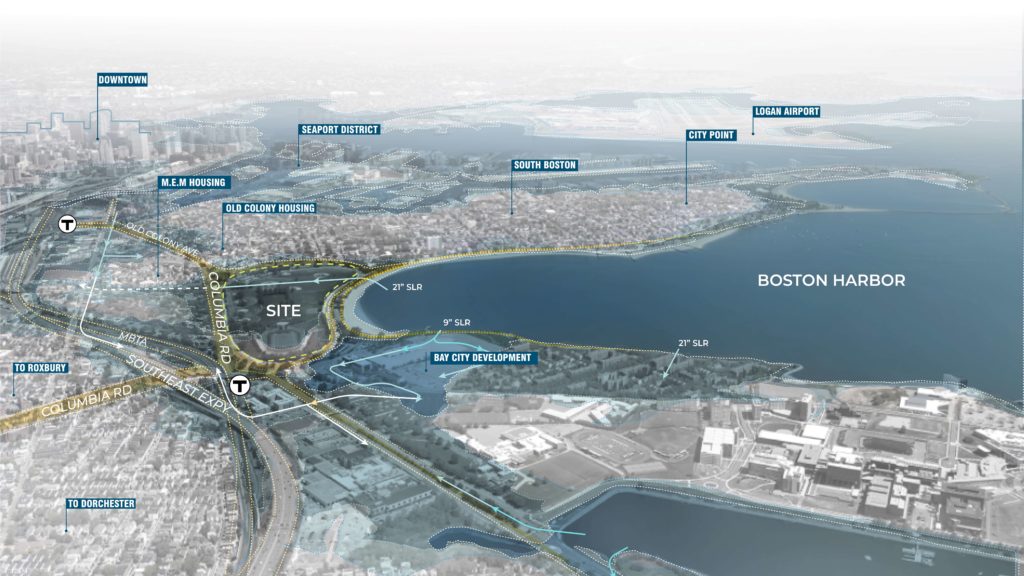
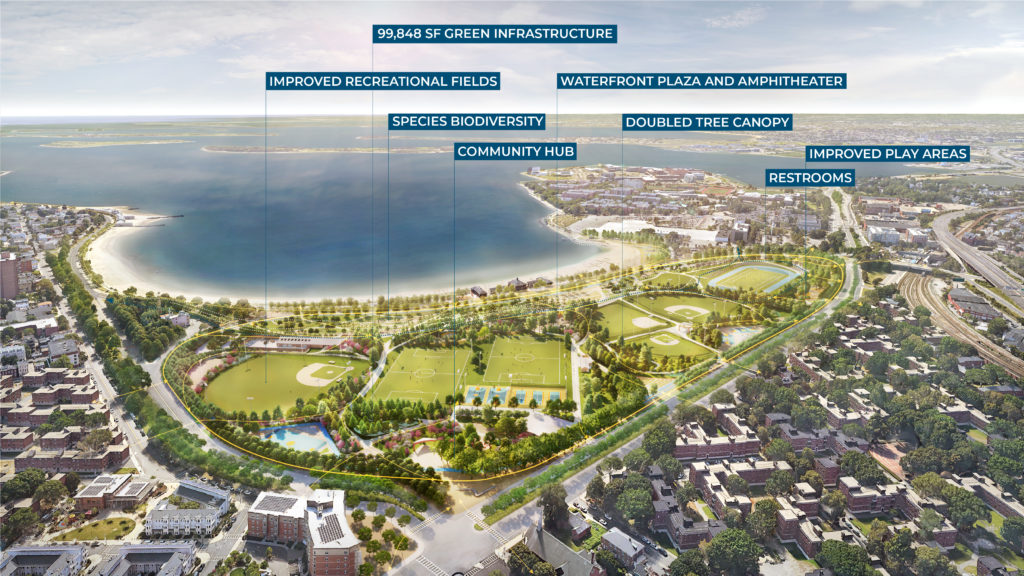
What do you believe is the most unique or ‘standout’ component of the project?
The coastal park consists of a series of pathways that weave their way through dune-like berms and marine meadows. It also integrates a harbor overlook for community and family gatherings, a flexible waterfront amphitheater, for events and celebrations, and an open lawn for casual play. Together, these create compelling new experiences of the harbor and the broader environment, and one of the most unique park spaces in all of Boston.
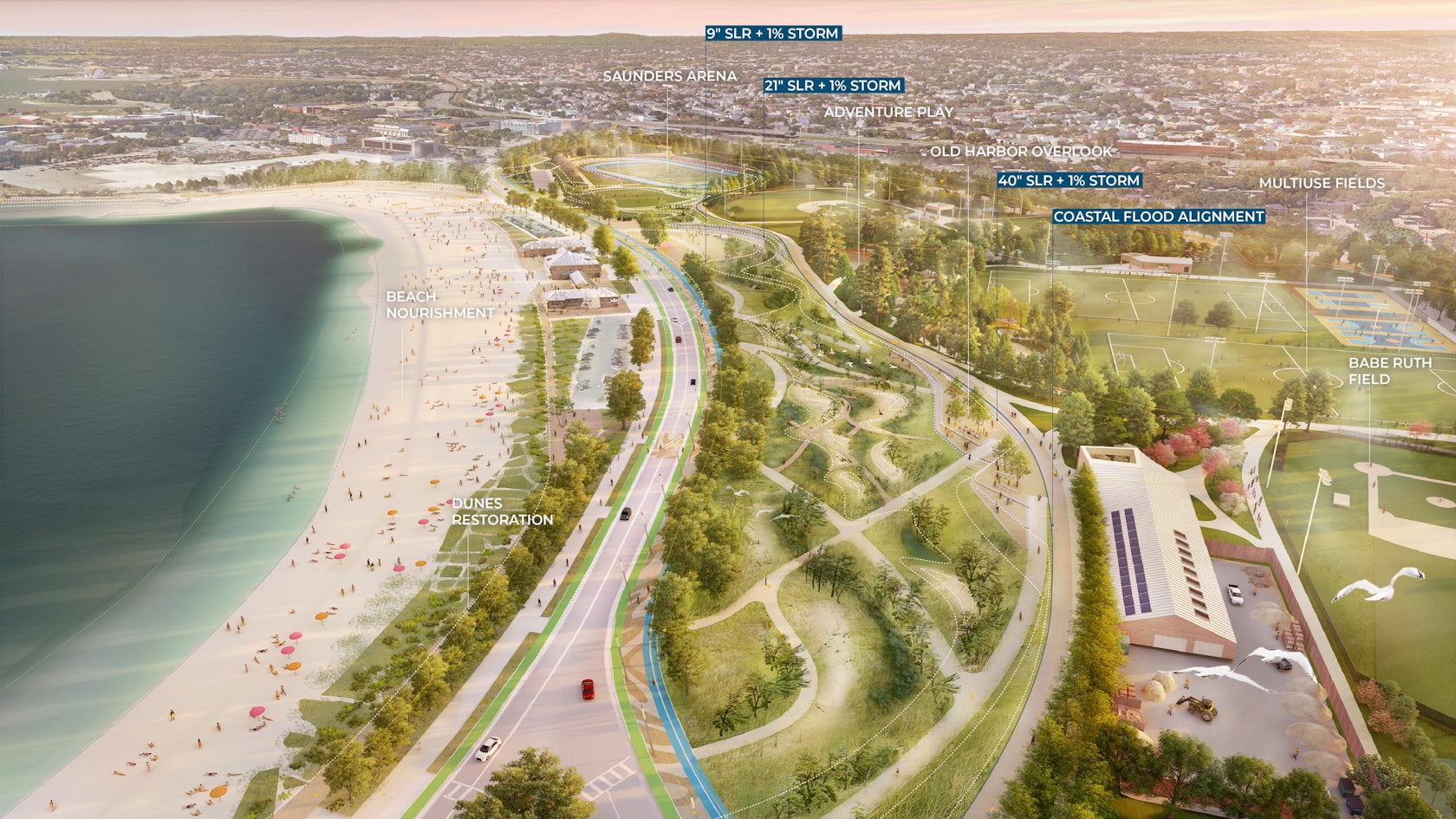
© Stoss Landscape Urbanism
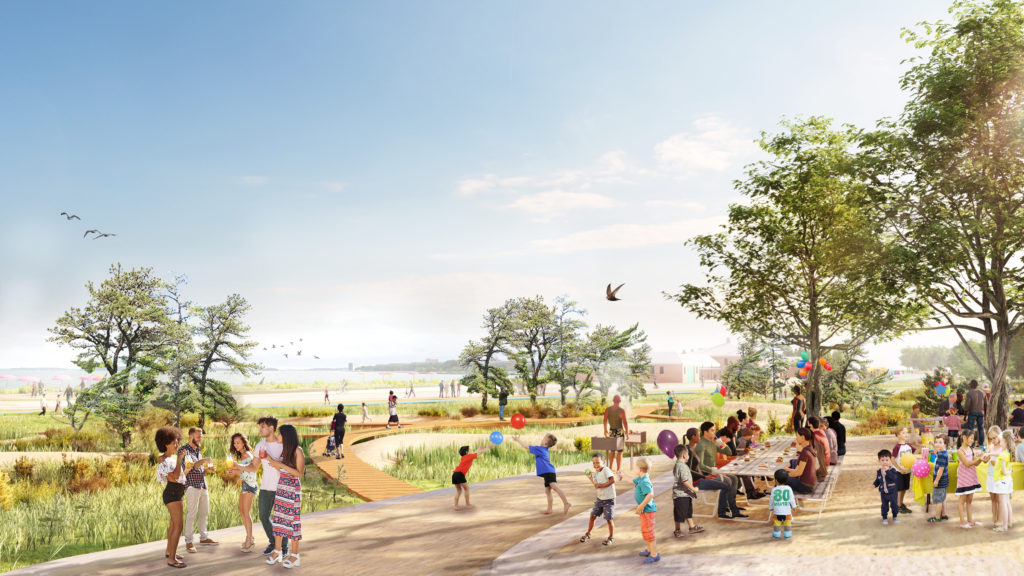
What was the greatest design challenge you faced during the project, and how did you navigate it?
The technical complexities of multiple underground infrastructure, rising seas and groundwater tables, and the need to add elevation for flood protection all combined to make for a complicated, thorny set of considerations. Perhaps, equally as involved, were the competing needs and desires that various members of the community put forward as priorities. All this required the development of carefully layered, highly calibrated, and multi-functional programming and design strategies to integrate the various requests and challenges.
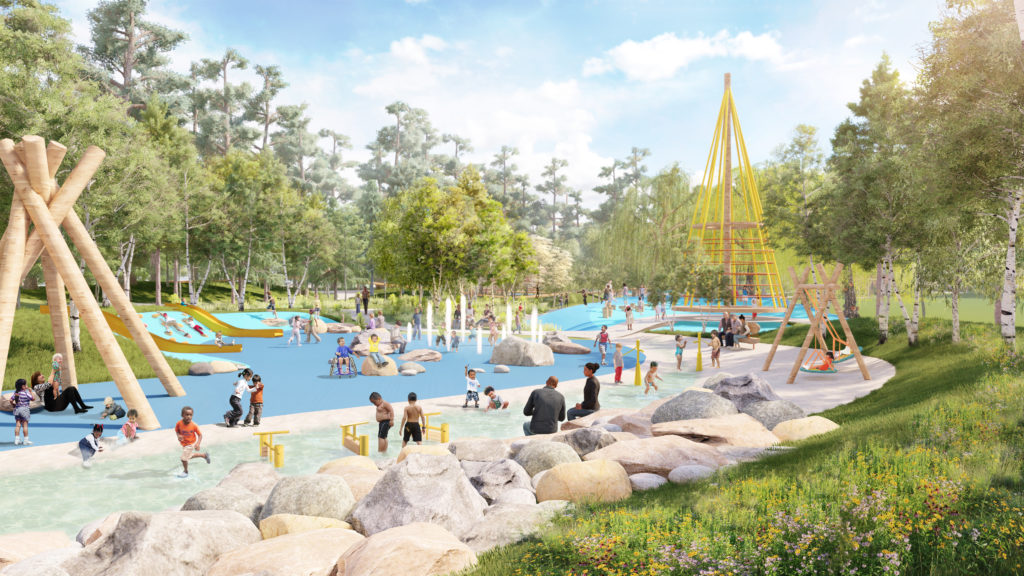
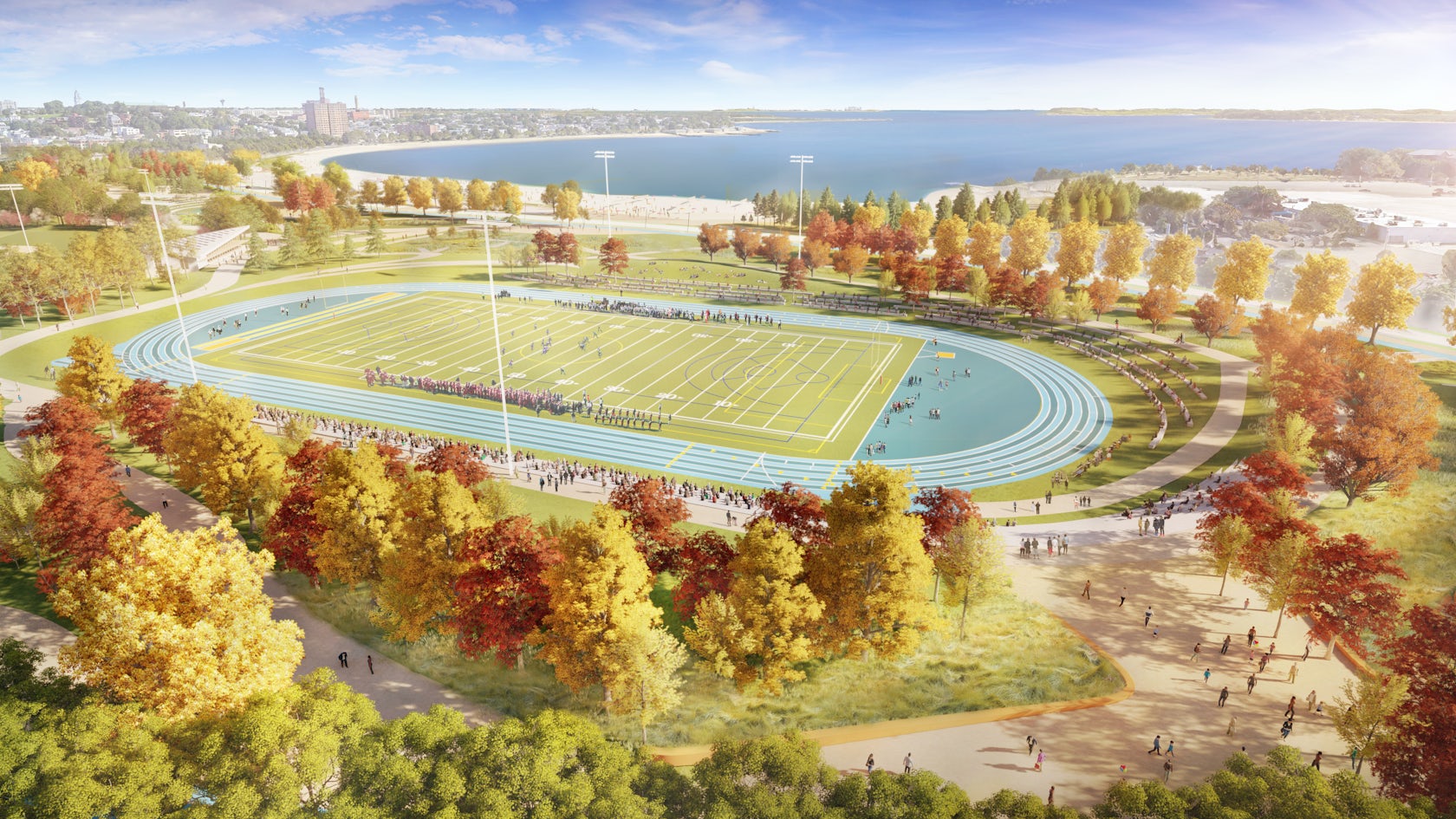
© Stoss Landscape Urbanism
How did the context of your project — environmental, social or cultural — influence your design?
Given the scale of the park and its potential impact on some of Boston’s most socially vulnerable and underserved communities, a multi-pronged engagement process was put in place to gain insight about residents’ most critical needs and also their social and cultural traditions. This four year plus process comprised of focus group meetings, open houses, quiet conversations led by community members, bicycle and walking tours, park clean ups, physical and digital surveys, and on-site programming and activation. Many of these events incorporated givebacks to participants for their time and thoughtfulness. The input contributed to a radically expanded and diversified park program composed of multiple cooling stations, activity areas calibrated to specific age groups, indoor and outdoor gathering spaces, as well as new education and job training programs to allow community members to participate in the construction and operations of the park and – importantly – build new knowledge, skills, and income.
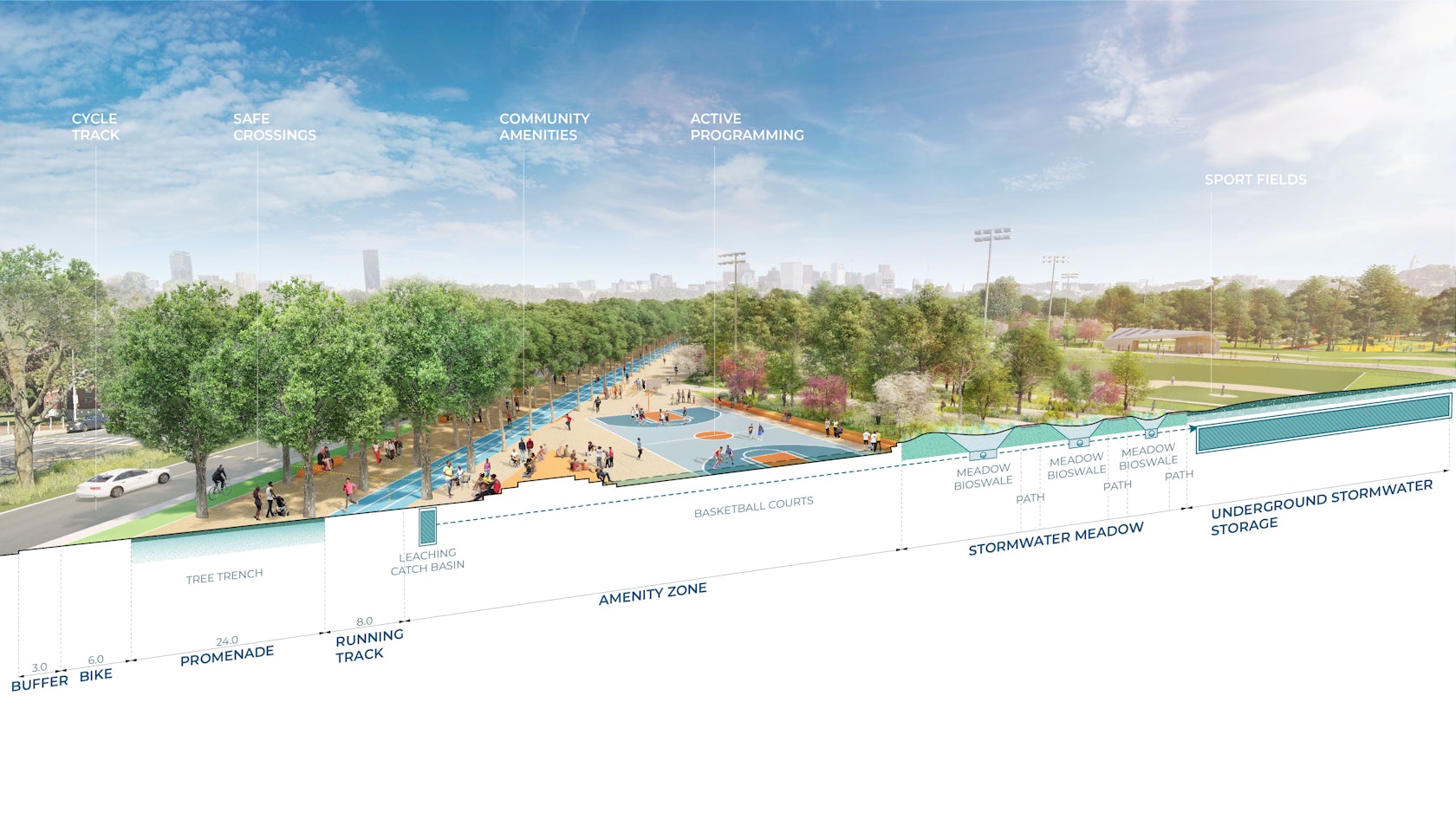
© Stoss Landscape Urbanism
How important was sustainability as a design criteria as you worked on this project?
Sustainability was fundamental and ever-present. Together with the client, we conceptualized this as embedding multiple forms of environmental and social resilience strategies into the programming, design, and eventual operations of the park. It especially acknowledged and resolved to address inequities in ways the lowest income and most socially vulnerable populations feel the most immediate and greatest impacts from climate change.
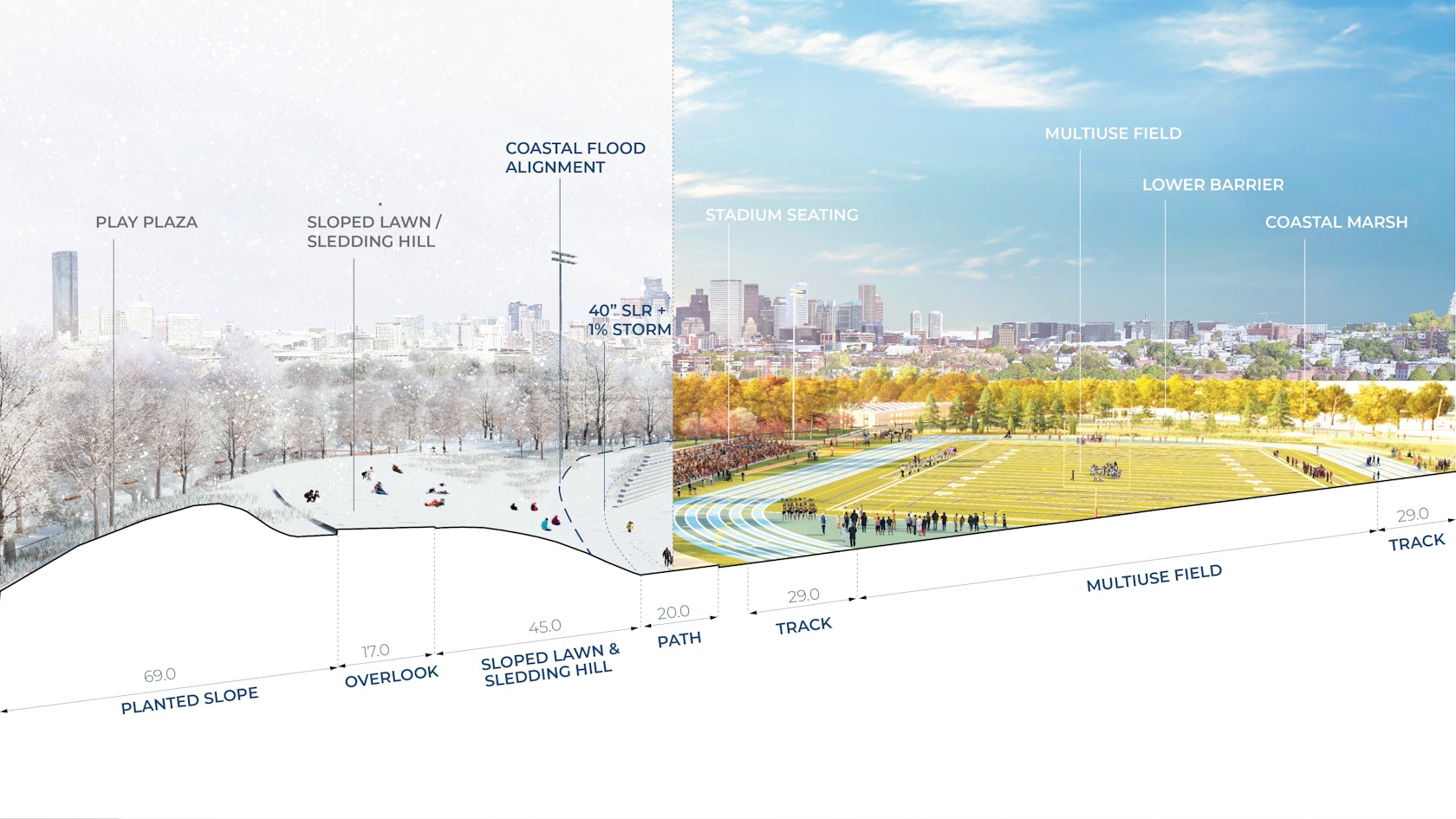
© Stoss Landscape Urbanism
In what ways did you collaborate with others, and how did that add value to the project?
Because of overlapping government jurisdictions, diverse communities, and a complexity of climate and open space agendas, the process has required close collaboration between and among many city agencies as well as offices within the state and federal government. In addition, the project has been supported by very engaged partners such as Boston Harbor NOW, the South Boston Neighborhood House, and even volunteers, who are responsible for the community gardens that will be integrated into one of the park entry plazas. With this, the process has established the kind of cross-agency and public-private-nonprofit-community partnerships that will be required in taking on climate, open space, and equity initiatives like this moving forward.
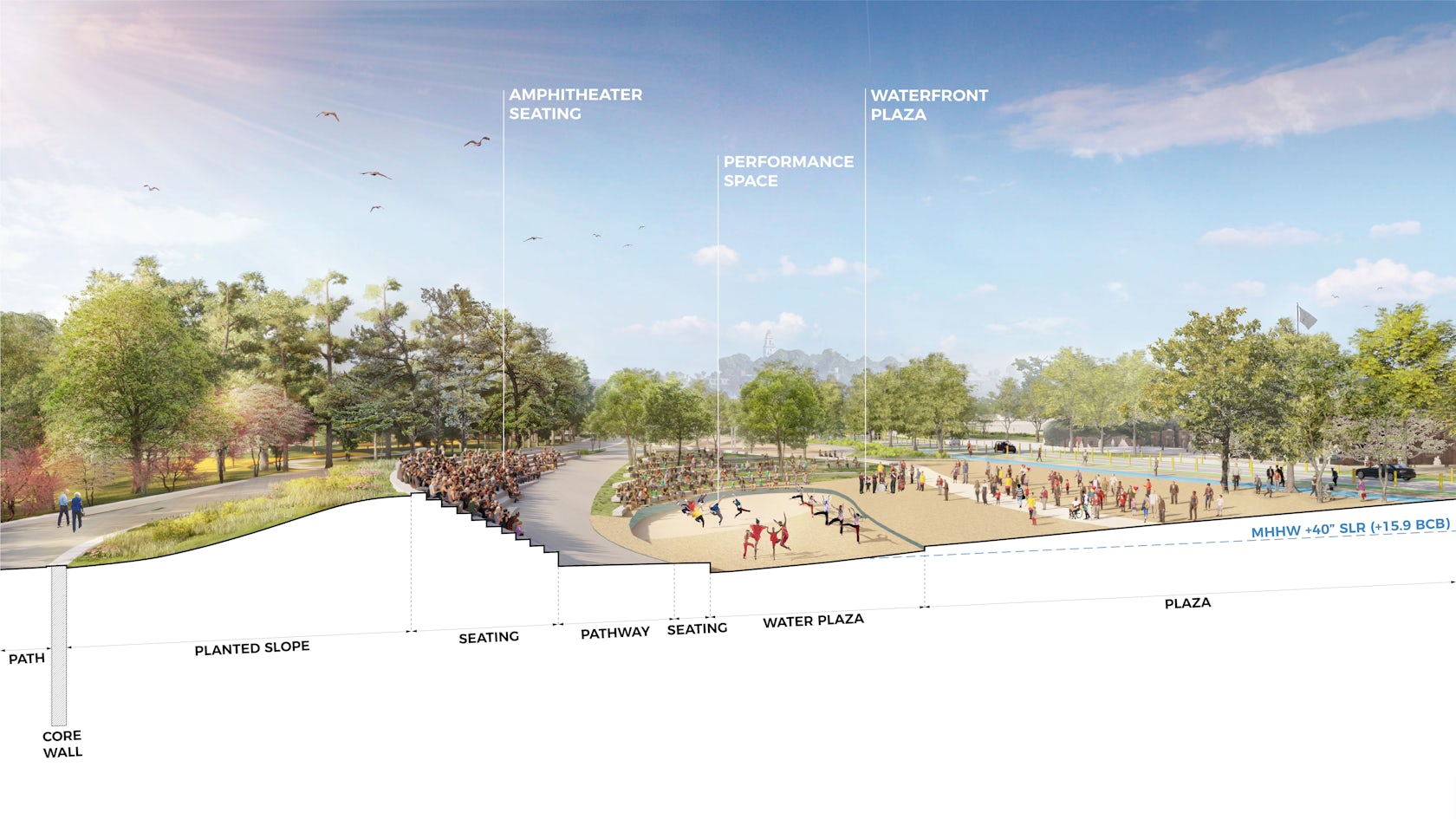
© Stoss Landscape Urbanism
Team Members
Stoss Project Team: Amy Whitesides, Chris Reed, Joonyon Kim; Albert Chen, Allison Liao, Alysoun Wright, Angela Moreno-Long, Chelsea Kilburn, Chloe Reeves, Davi Schoen, Fei Li, Gillian Hutchison, Grace Suthata Jiranuntarat, Han Yu, Hongfei Li, James Hark , Junhong Fu , Kanani D’Angelo , Marin Braco, Melissa Naranjo, Rawan Al-Saffar, Shakira Hood, Shirley Yang, Sonny Xu, Sookyung Shin, William Baumgardner City of Boston: Mayor Michelle Wu; (former) Mayor Kim Janey, (former) Mayor Marty Walsh; Liza Meyer, Chief Landscape Architect; Rev. Mariama White-Hammond, Chief of Environment, Energy and Open Space; Christopher Cook (former) Chief of Environment, Energy and Open Space; Ryan Woods, Commissioner, Parks and Recreation; Allison Perlman, Project Manager, Parks and Recreation Commonwealth of Massachusetts: Executive Office of Energy & Environmental Affairs, Department of Conservation & Recreation, Massachusetts Department of Transportation, Department of Environmental Protection, Massachusetts Office of Coastal Zone Management, MBTA, Massachusetts Water Resource Authority Federal Agencies: Federal Emergency Management Agency (FEMA), U.S. Army Corps of Engineers Community Collaborators: Boston Harbor NOW, Piers Park Sailing Center, South Boston Neighborhood House
Consultants
Project Partners: Weston & Sampson, ONE Architecture & Urbanism, Woods Hole Group, Nitsch, Pine & Swallow Environmental, Simpson Gumpertz & Heger (SGH), HR&A, ETM, LAM, James Lima Planning + Development, All Aces Inc.
For more on Moakley Park Resilience Plan, please visit the in-depth project page on Architizer.



 Moakley Park Resilience Plan
Moakley Park Resilience Plan 