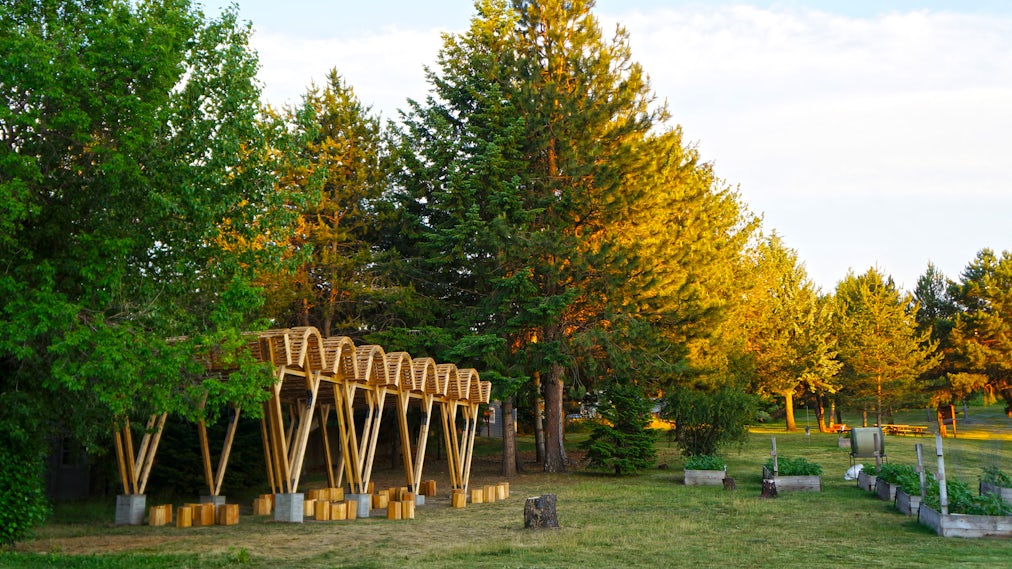MicroPolis – is a proposal for a new housing typology of micro-homes in metropolitan centers such as New York City. It can be installed in already built, empty urban spaces. The staggering of the units creates a push-and-pull relation, generating balconies for most units. Large public outdoor terraces provide social and co-working spaces and safe places for children to play. Installing these complexes in wealthier neighborhoods and business districts improves living standards for communities of color, immigrant groups, and low- to middle-income families.
Architizer chatted with Esther Sperber, Principal at Studio ST Architects to learn more about this project.
Architizer: What inspired the initial concept for your design?
Esther Sperber: MicroPolis is a response to a February 2020 court case that revoked the building permit for the top 20 floors of a Manhattan luxury condominium because it used gerrymandering-style tax lot assembly tactics to justify the request for a very tall building. We suggested that we should not waste these already built floors but rather use them for affordable housing. The aim is to present creative, inclusive and positive design solutions to the urban affordable housing crisis, which has been exacerbated by the COVID-19 pandemic. The prevalence of unoccupied and unusable space presents an opportunity to rethink affordable housing throughout the city.
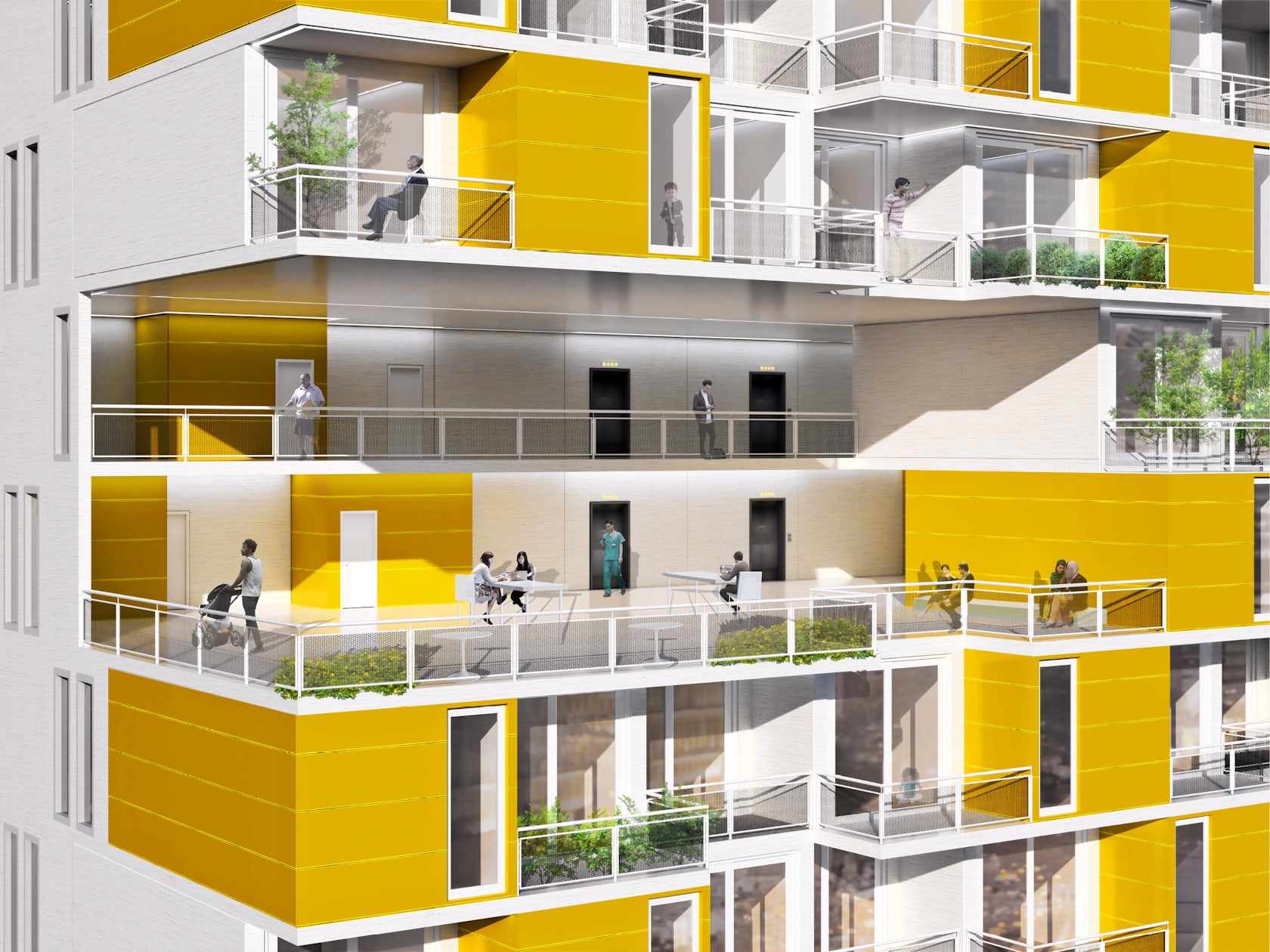
© Studio ST Architects
This project won in the 10th Annual A+Awards! What do you believe are the standout components that made your project win?
The project is contextual and addresses New York City’s critical issues such as the housing crisis, diversity and inclusion, and lowering the carbon footprint in the construction industry. MicroPolis could help alleviate the affordable housing shortage, which we have a moral obligation to address. The design creates innovative, sustainable and affordable micro-homes within vacant floors of luxury buildings in metropolitan city centers. Cities have always embraced people from all kinds of diverse backgrounds, but the pandemic revealed that the city is more divided than we would like to acknowledge. MicroPolis celebrates NYC’s diversity by increasing equity and valuing the range of people needed to make the city thrive. Adding affordable housing units throughout the city’s higher-end neighborhoods aims to make NYC more integrated, resilient and equitable.
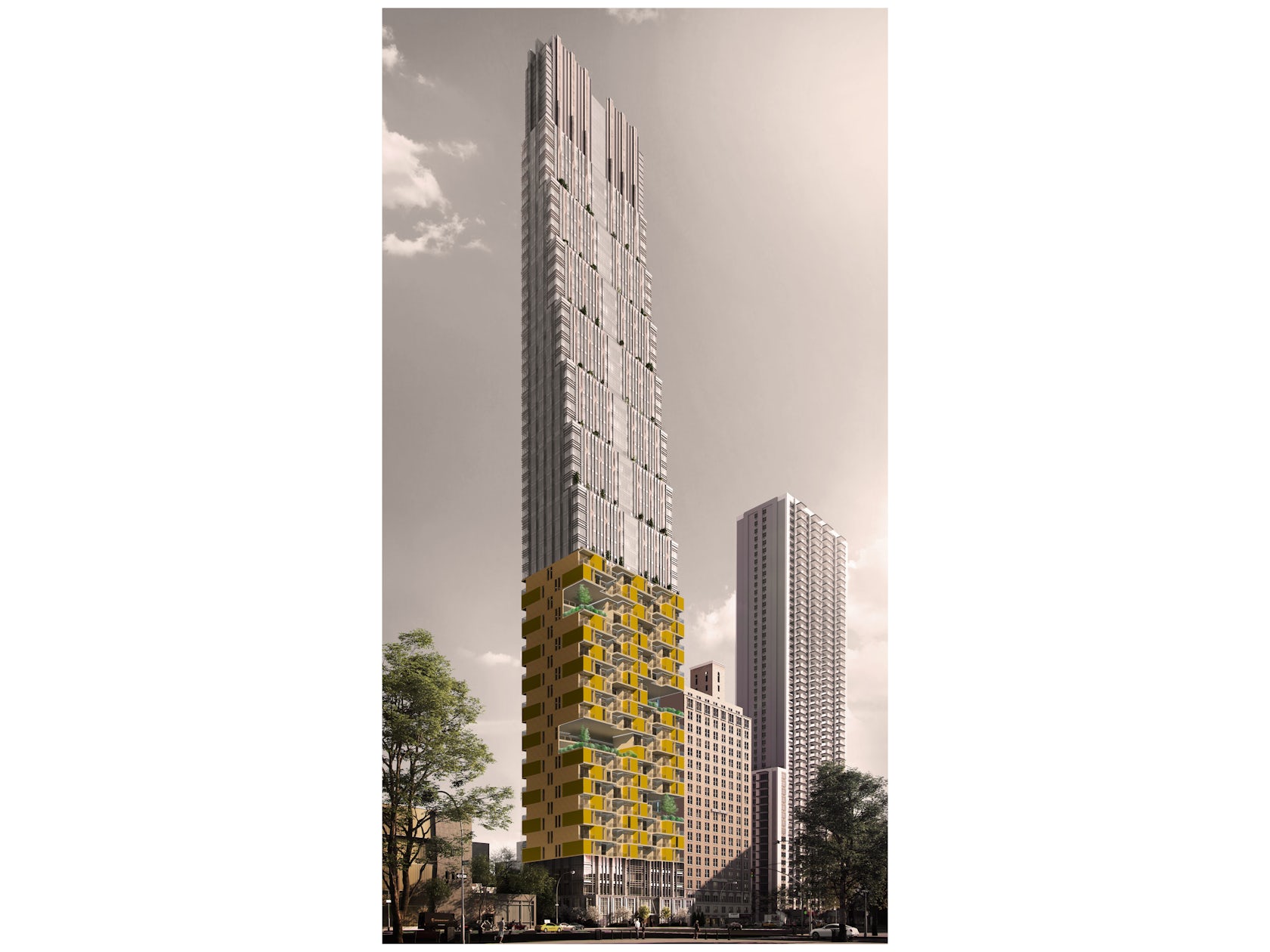
© Studio ST Architects
What was the greatest design challenge you faced during the project, and how did you navigate it?
We realize there will likely be resistance to this proposal. Few privileged communities welcome low- and middle- income developments in their neighborhoods, let alone their own apartment buildings. But if we have learned anything during the COVID-19 pandemic, it is that our society is deeply intertwined. The communities that suffered most from the pandemic are those that we depend on most to keep our city running. The same resistance to this project is reason enough to take this typology seriously. It is time to stop averting our gaze from those who are less fortunate economically and invite them to be our neighbors.
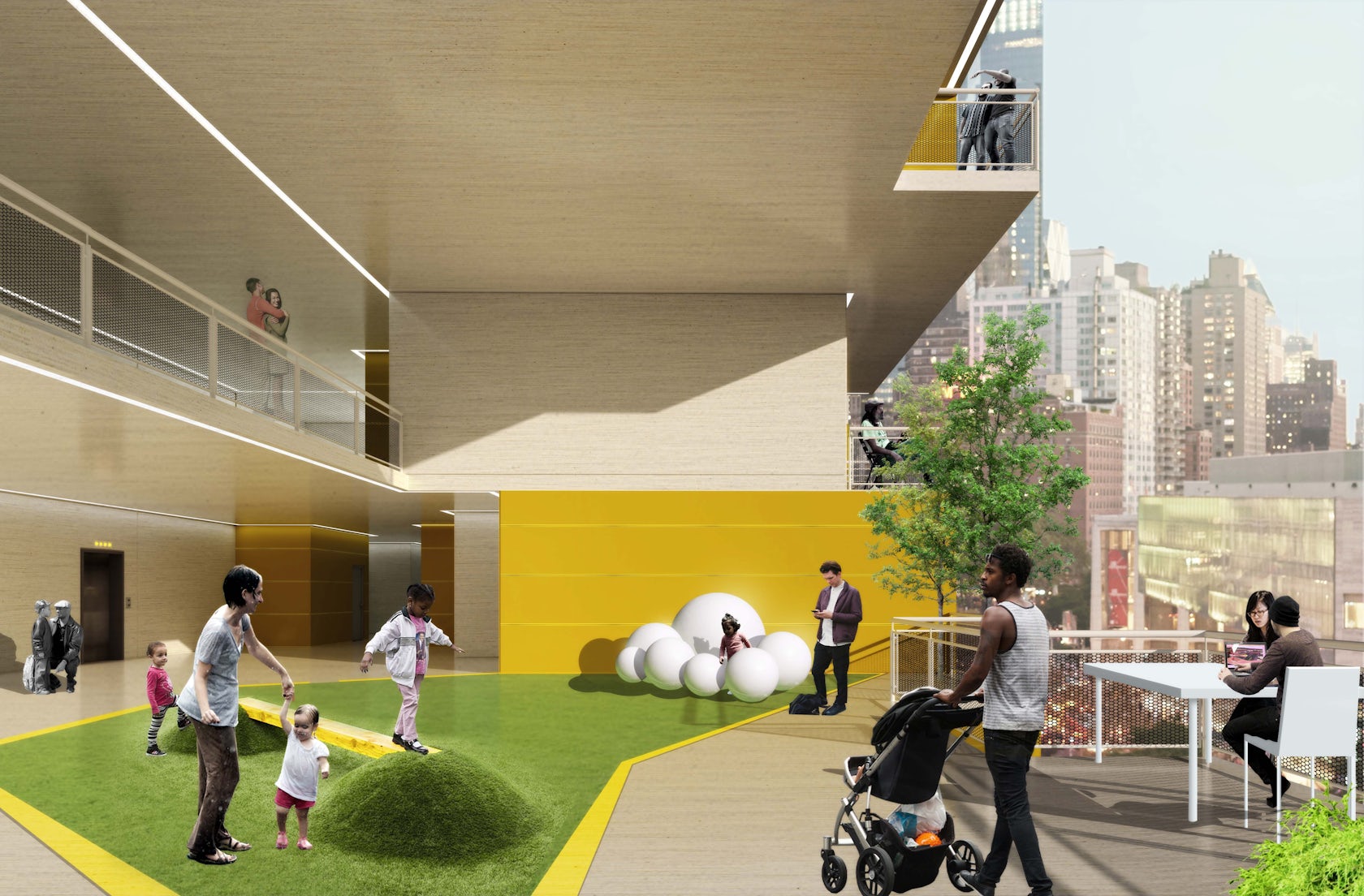
© Studio ST Architects
How did the context of your project — environmental, social or cultural — influence your design?
NYC’s real estate exposes the city’s socio-economic inequities. Manhattan’s luxury residential market seems to be rebounding. However, at the same time, the Department of Housing & Preservation, which is responsible for maintaining affordable housing, experienced a 40% cut during the pandemic, resulting in the loss of 21,000 affordable housing units. Our unique modular system, which aims to create greater social equity, consists of prefabricated, energy-efficient and cost-effective micro-homes, which can be installed in already built empty urban spaces. The proposal demonstrates how to creatively house key workers and other tenants in need by maximizing space on mid-level floors of currently unoccupied luxury condos, which some developers have designated as mechanical voids in an attempt to increase the height of luxury buildings and gain maximum value for coveted upper floor apartments.
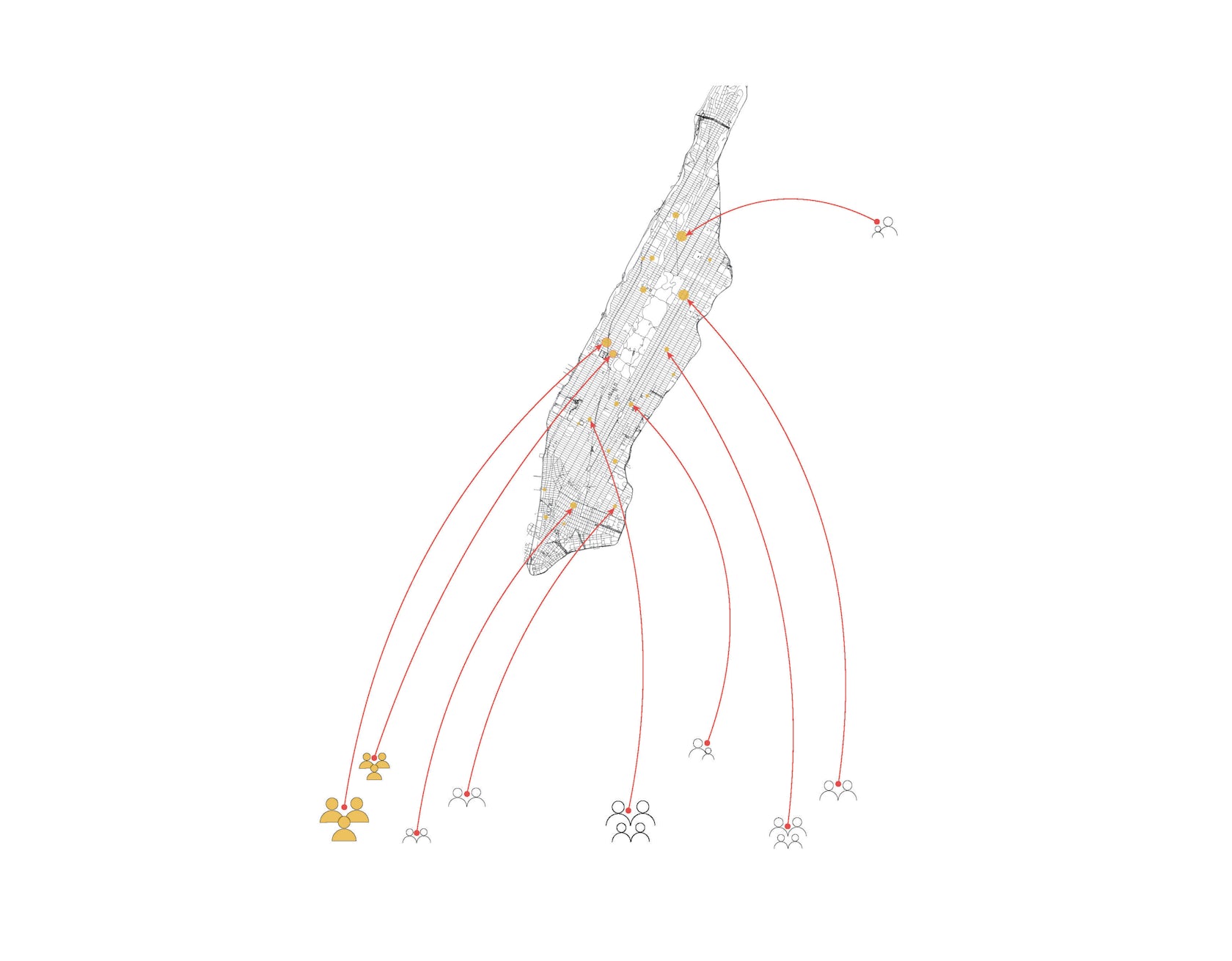
© Studio ST Architects
How important was sustainability as a design criteria as you worked on this project?
The issue of sustainability was one of the main driving factors of MicroPolis’ design. Reusing built spaces has environmental advantages: it conserves materials and resources, lowers carbon footprint, and brings old, energy-inefficient buildings up to the current code. Carefully selected building materials and cladding ensure thermal insulation to lower energy use and costs for these micro-homes. MicroPolis is also uniquely designed to enable staggered balconies to provide some sun exposure and shade coverage during extreme weather conditions.

© Studio ST Architects
What key lesson did you learn in the process of conceiving the project?
The housing crisis in New York City, or any city for that matter, is a complex issue. With some of the world’s wealthiest residents, New York City is also home to thousands who do not have a clean, warm or dry place to sleep. The city is struggling to address its housing shortage for lower-income individuals and families, and to provide shelter to its 60,000-plus homeless. At the same time, New York City has a record number of empty, unsold, new luxury apartments. Unused space, particularly in tall luxury residential towers, can be reconfigured to accommodate more units dedicated to affordable housing within the existing floor area.
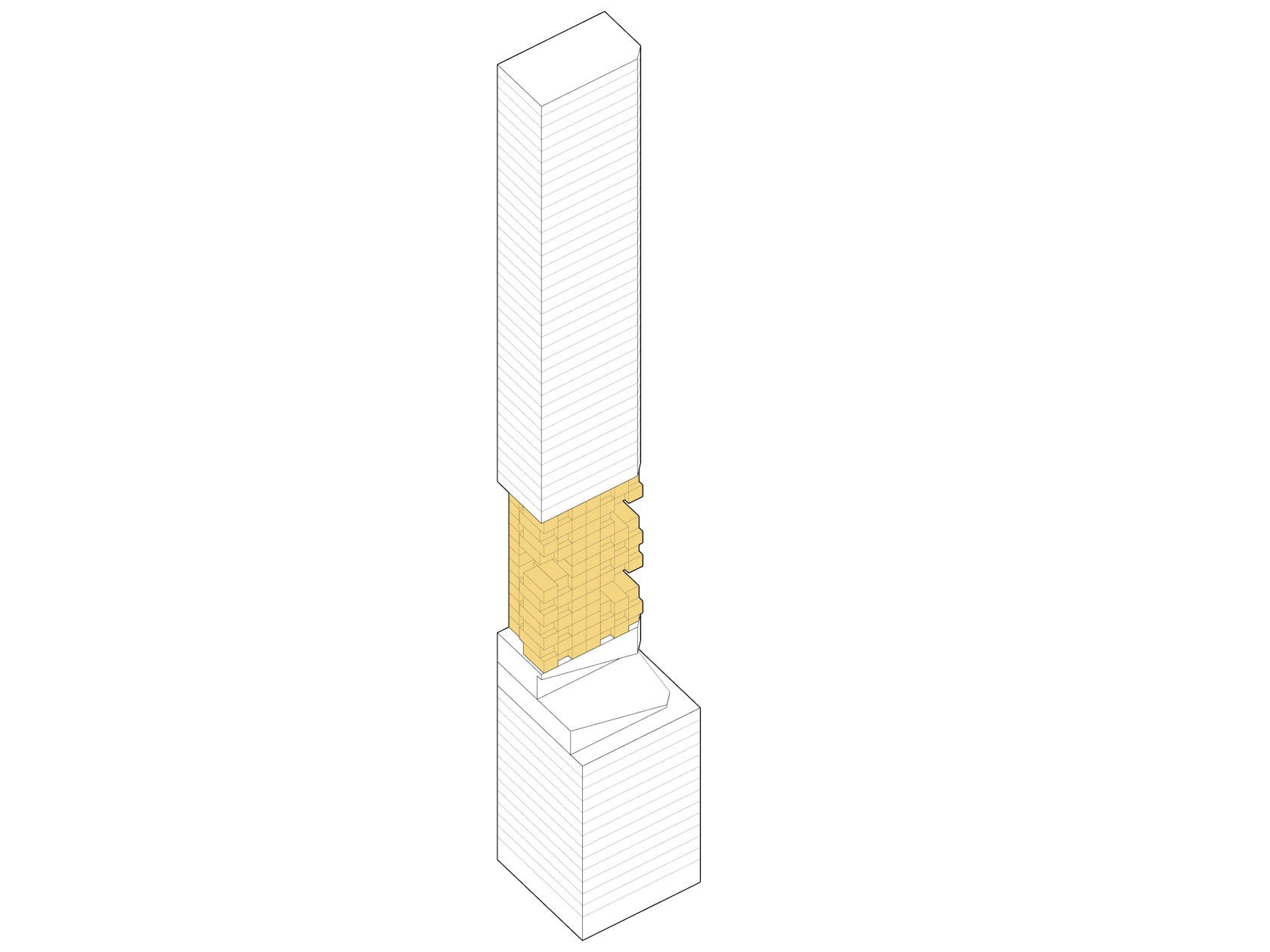
© Studio ST Architects
How do you believe this project represents you or your firm as a whole?
My firm, Studio ST Architects, strives to focus on sustainable, innovative and responsible design. Our firm combines unique expertise in architecture and psychology to design inspiring buildings and renovate spaces that transform human experiences, build deep and inclusive community connections, and create a sense of health and well-being. MicroPolis directly addresses these pillars of our practice.
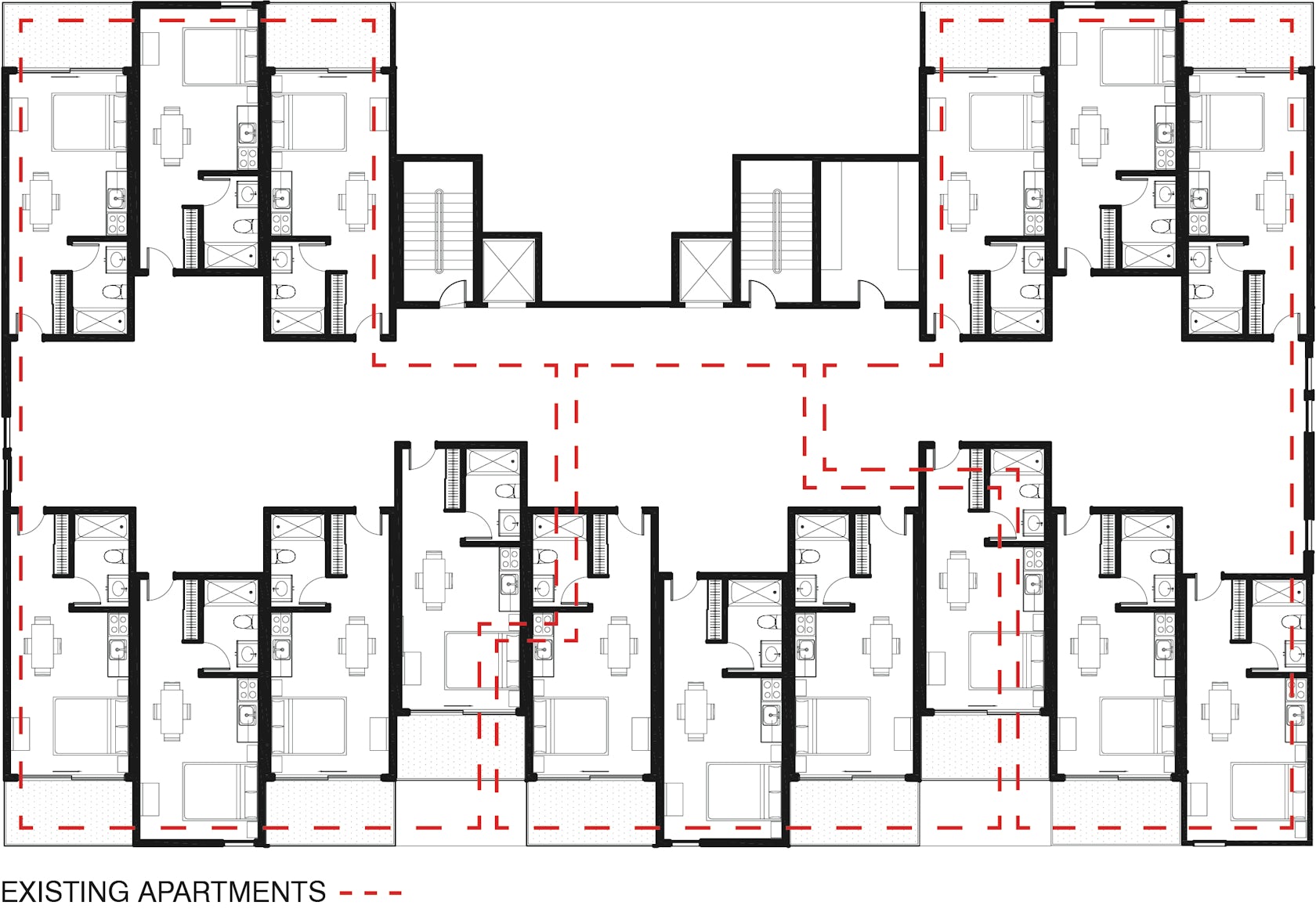
© Studio ST Architects
How has being the recipient of an A+Award evoked positive responses from others?
It gave us an opportunity to think and explore issues around the multi-family residential typology, particularly within dense urban centers. This also helped us reach a larger audience to raise an issue we are passionate about, which led to more discussions with our clients and collaborators about responsible, compassionate design that addresses not only people’s basic need for housing, but also human connection.
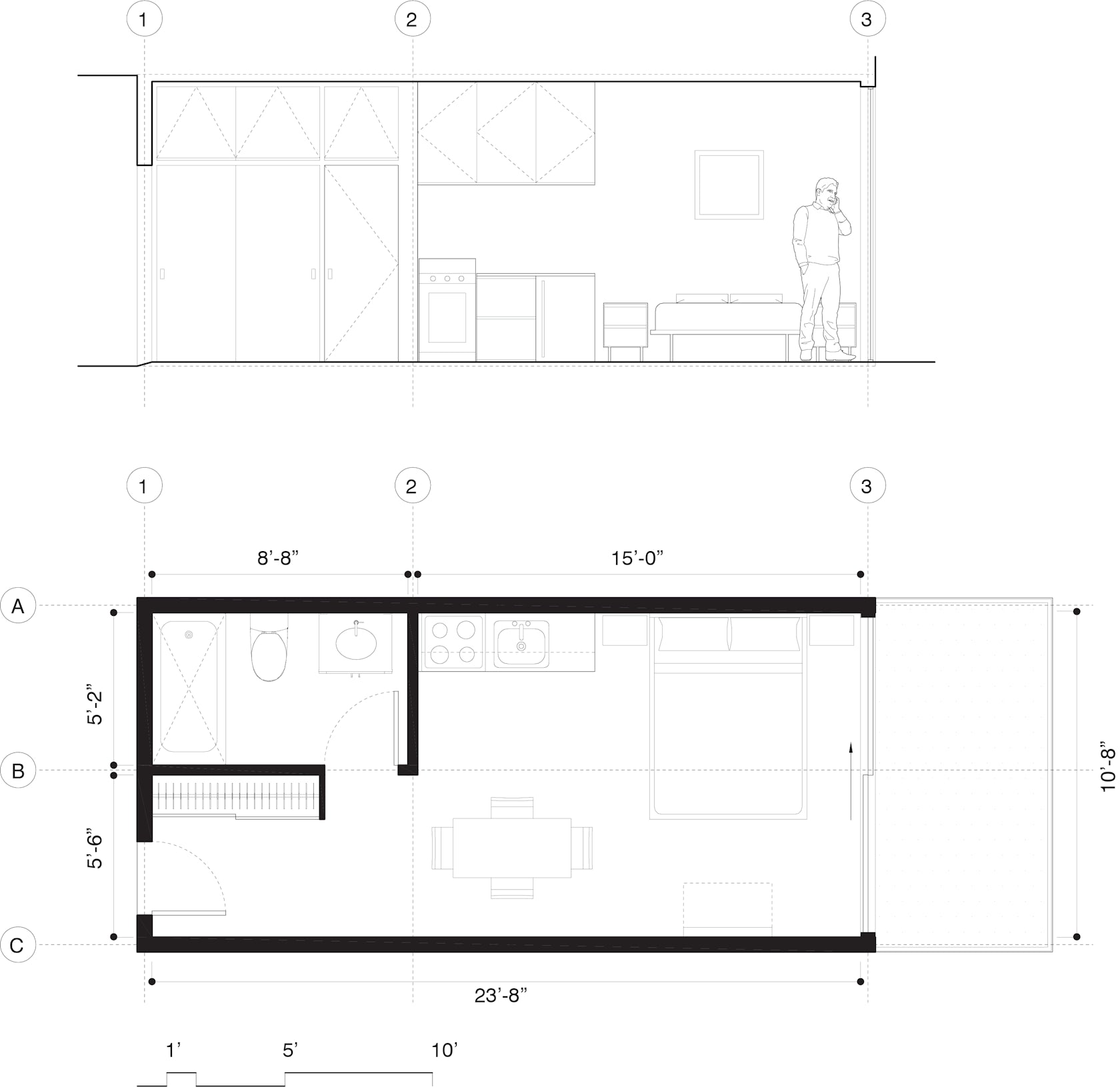
© Studio ST Architects
How do you imagine this project influencing your work in the future?
Studio ST Architects has significant experience in apartment interior renovations and religious buildings, but we are excited to do more work in the multi-family residential sector. Our recently completed Jones Street multi-family apartment building holds a similar spirit of ambition to connect people and address the need for housing within Jersey City. Jones Street creates individual homes and a sense of community for the families and young professionals that live in this growing Jersey City community. It targets the swathe of families and young professionals looking for New York-style buildings just across the Hudson River. We hope to continue tackling the housing crisis by taking on more multi-family housing projects.
For more on MicroPolis, please visit the in-depth project page on Architizer.

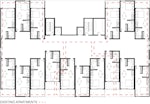

 MicroPolis
MicroPolis 