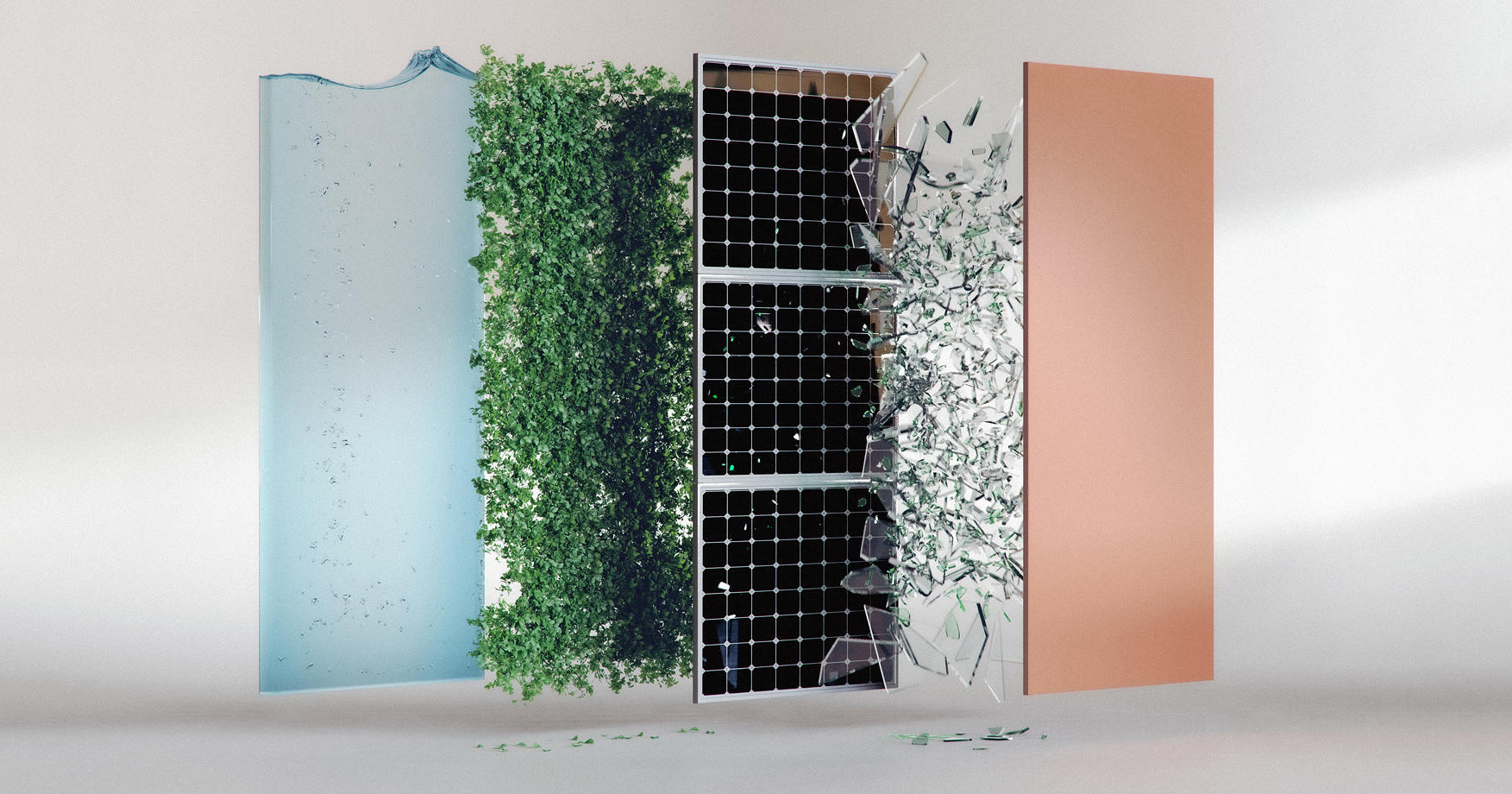Mezze Residence #2 is part of a set of four private houses located in Quito, Ecuador, on the Tumbaco Valley, on the northwestern foothills of the Ilaló inactive Volcano. The preexistence of many avocado and lemon trees on the site, and the direct views of the volcano where the precursors of many design decisions which had to be weaved with the owners requirements to have a house that required to have seemingly opposite qualities of privacy and transparency.
Architizer chatted with Esteban Najas – Director at Najas Arquitectos to learn more about this project.
Architizer: Please summarize the project brief and creative vision behind your project.
Wood, Steel and Concrete for a family’s home that seems introspective from the outside, while unveiling a welcoming connection to nature and daily life on the inside. Mezze House #2 has a very deliberate design approach to accommodate the daily choreography of uses to maximize family interaction, natural light and a relationship with the site’s trees and views.
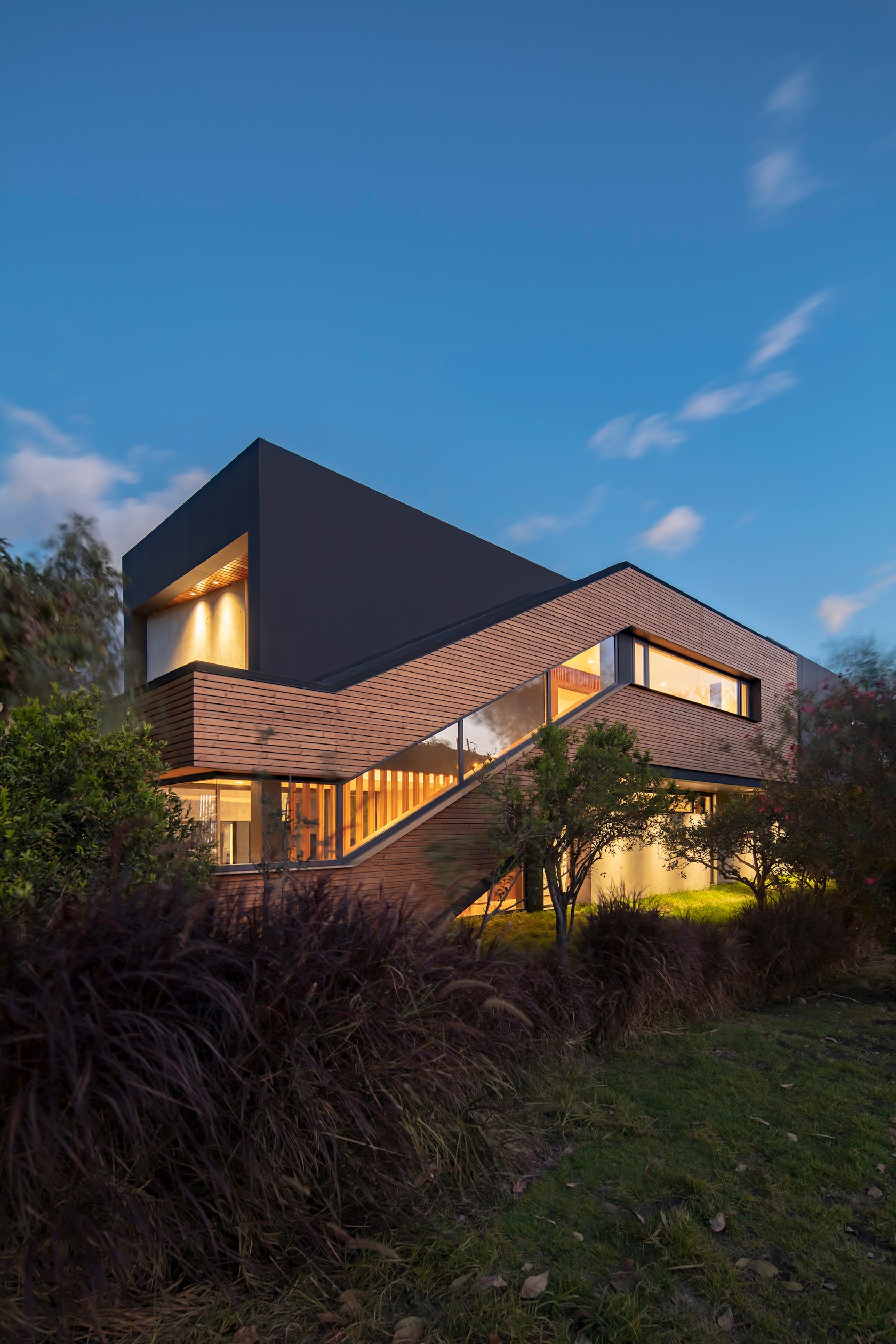
© NAJAS ARQUITECTOS
What inspired the initial concept for your design?
Mezze Residence #2 is part of a set of four private houses located in Quito, Ecuador, on the Tumbaco Valley, on the northwestern foothills of the Ilaló inactive Volcano.
The preexistence of many avocado and lemon trees on the site, and the direct views of the volcano where the precursors of many design decisions which had to be weaved with the owners requirements to have a house that required to have seemingly opposite qualities of privacy and transparency.
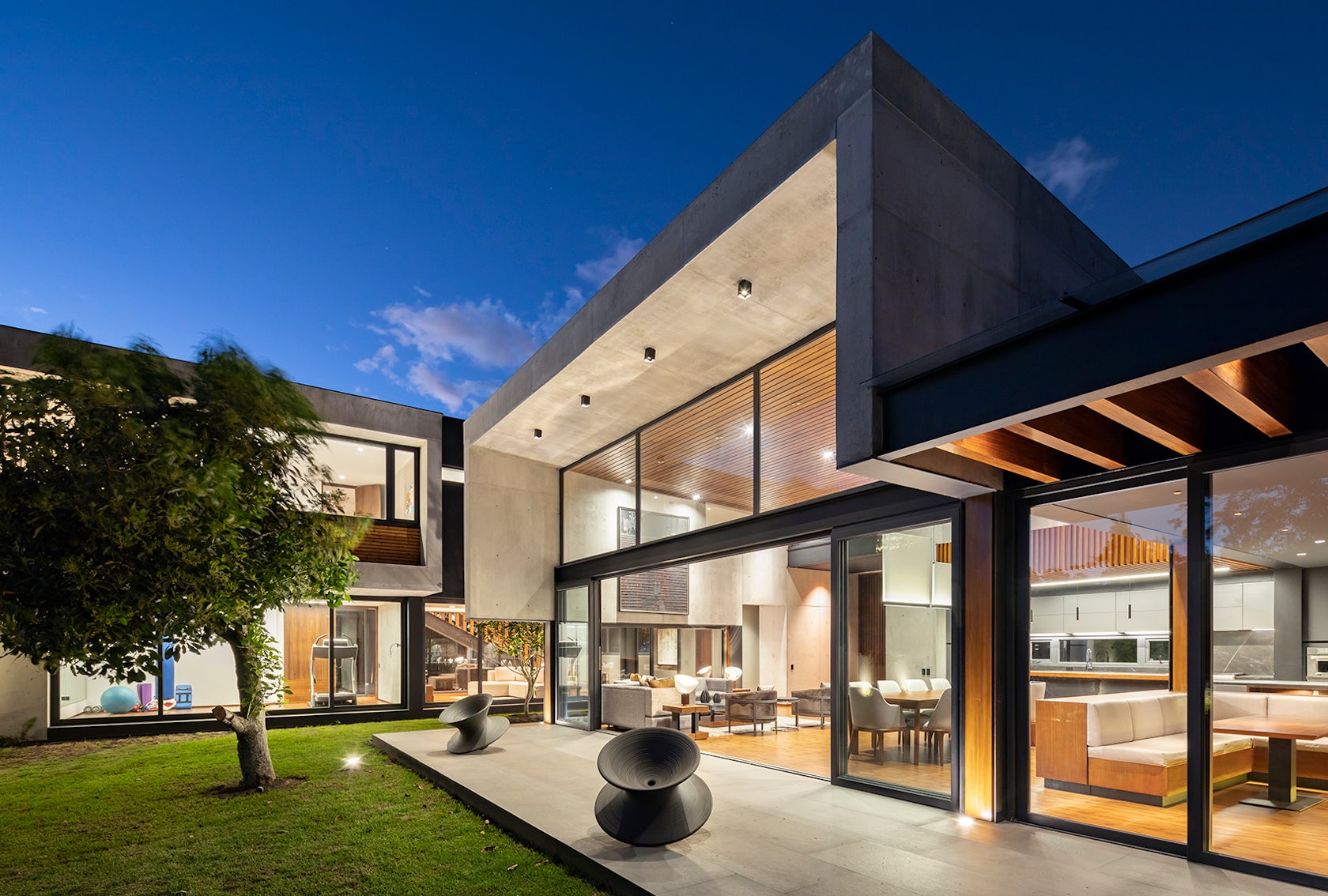
© NAJAS ARQUITECTOS
What do you believe is the most unique or ‘standout’ component of the project?
A great avocado tree welcomes the frontal façade which embodies the spirit of privacy with a concrete volume that, has almost no openings, and folds diagonally to the main wood entrance door.
Upon entering, the natural environment is revealed past the main social hall and kitchen which is contained by a high ceiling concrete and wood canopy that opens to the private garden views to the south.
The main circulation turns the corner past a central garden that connects to the amenity’s areas of the house in the main floor, giving a sense of privacy and direct connection to the eastern garden views.
Along this path, the main staircase reveals itself as a “vertical” library that wraps up the second-floor volume of the house.
Morning sun and crossed ventilation allow the living areas to enjoy and control the local climate while enjoying the direct views of the Ilaló volcano.
What was the greatest design challenge you faced during the project, and how did you navigate it?
The main challenge was to achieve the correct balance between the inside and outside connections in order to keep a sense of privacy to the outside while acknowledging the presence of local trees, surrounding views and proper sunlight exposition.
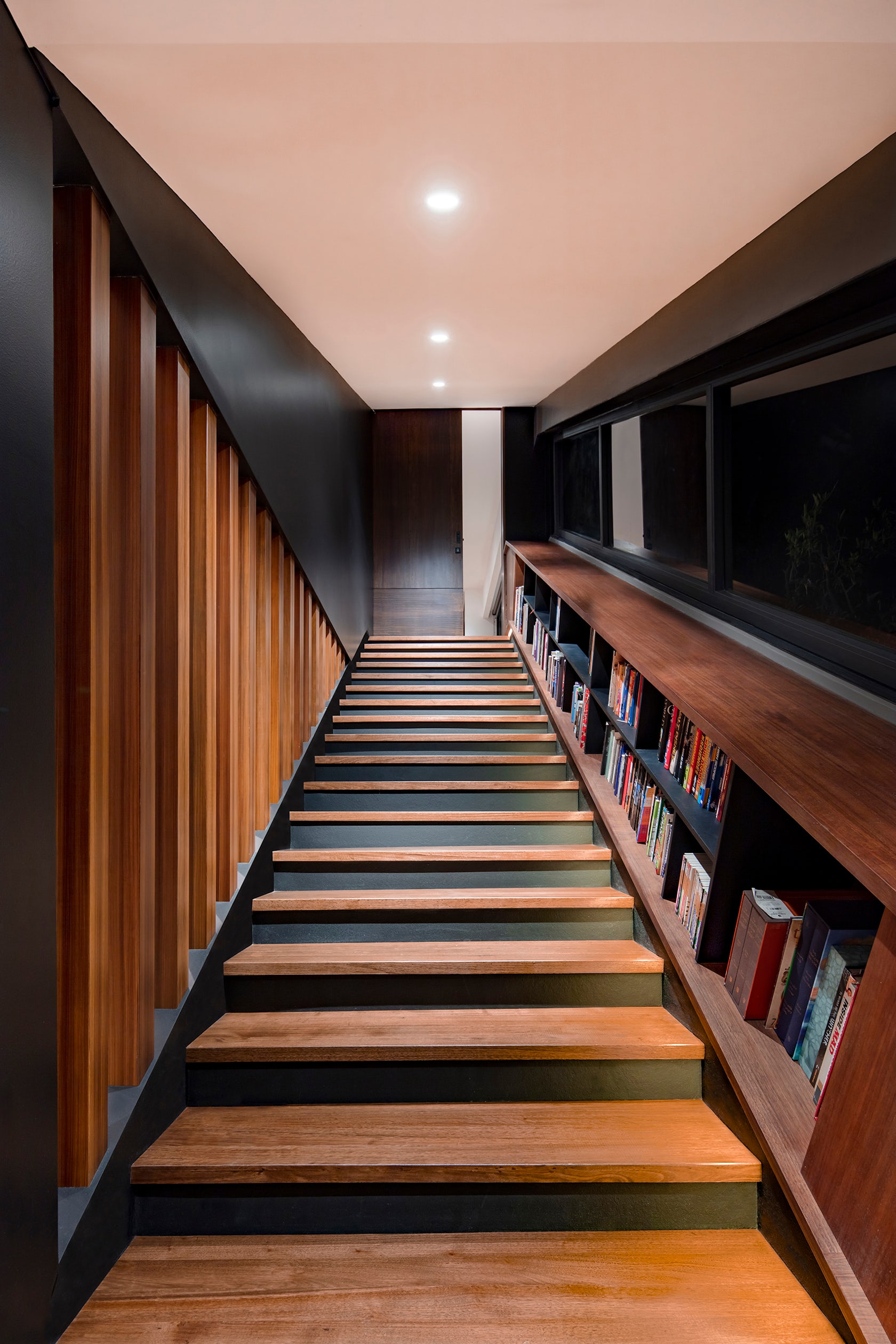
© NAJAS ARQUITECTOS
How did the context of your project — environmental, social or cultural — influence your design?
Absolutely necessary for our practice is to have a methodology that approaches design from the “INSIDE-OUT”, meaning that our methodology has tree main pillars.
1) A deep understanding of the site and environment
2) A profound analysis of the life “choreography” of the users and
3) A detailed approach to how the built spaces relate to time.
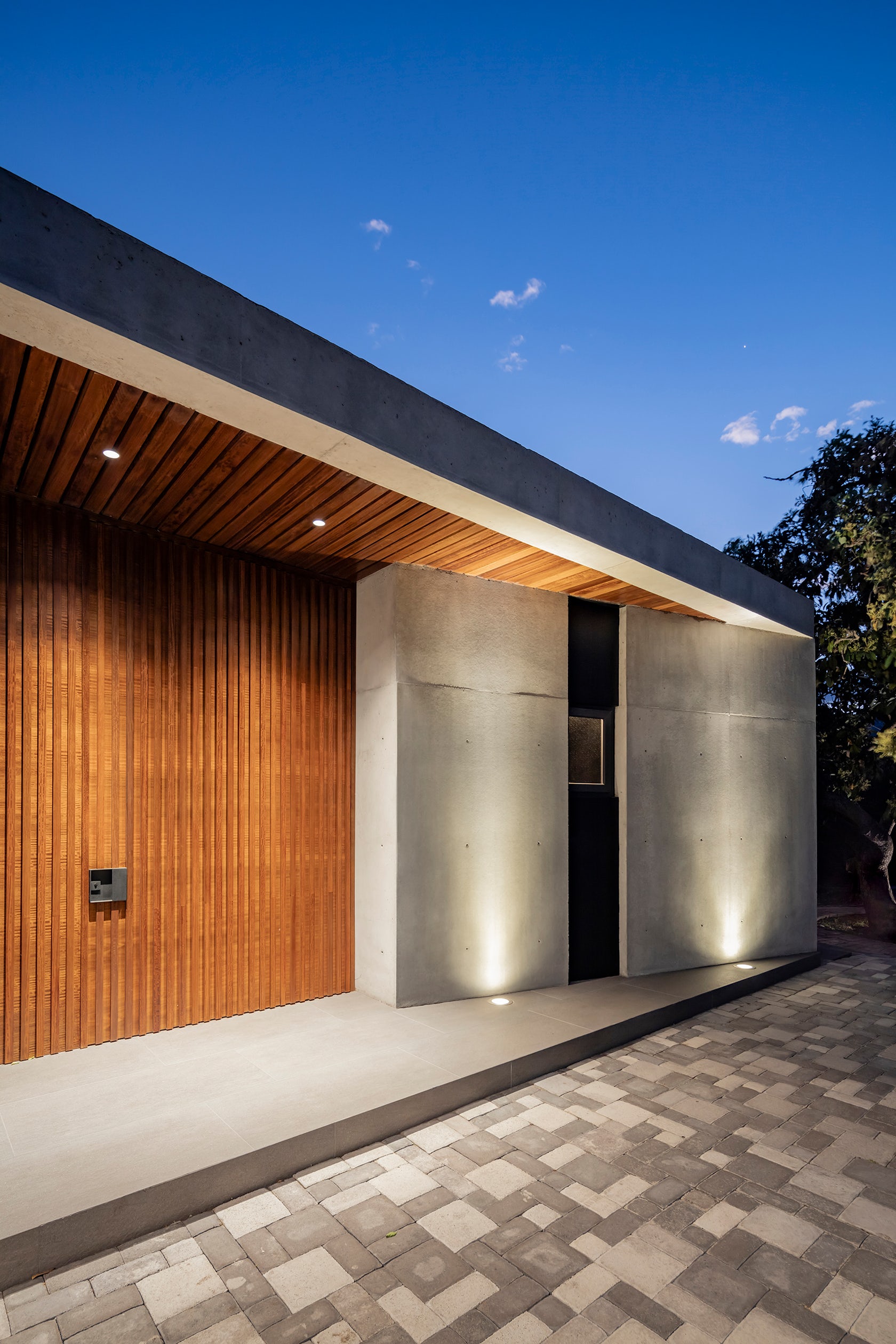
© NAJAS ARQUITECTOS
What drove the selection of materials used in the project?
Concrete and steel are the untouched and honest result of the structural strategies for a seismic zone and to have an austere and low maintenance structure. We decided to only accentuate the palette with wood applications that relate well to the natural environment.
What is your favorite detail in the project and why?
The interior stairs have been used as a library. It is a very good example of how the users habits relate to daily spaces and architectural elements.
How important was sustainability as a design criteria as you worked on this project?
Since the local climate is very pleasant all year long and there is no need to have heating, only passive cooling is used by crossed ventilation. Also, the house was built only with local providers within a maximum radius of 20km and water heating is provided by solar photovoltaic system.
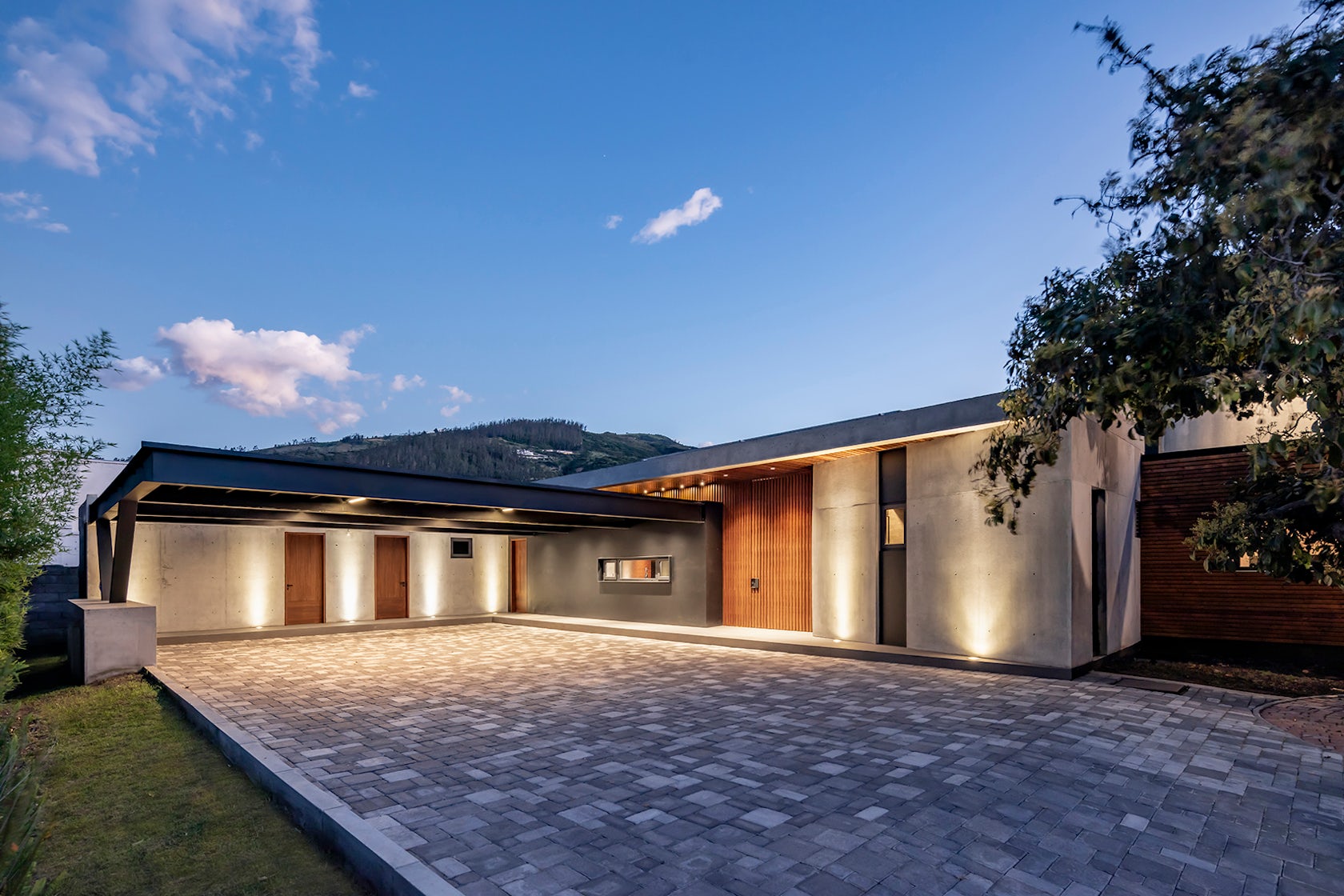
© NAJAS ARQUITECTOS
In what ways did you collaborate with others, and how did that add value to the project?
All our projects have a multidisciplinary approach to design with a very collaborative team that always tries to make each project unique and honest.
How have your clients responded to the finished project?
Mezze (the name of the house that the owners chose) is a term that is used in the Mediterranean for a table of appetizers sharing. We are very glad to have been invited multiple times to enjoy with them the spaces and their lives.
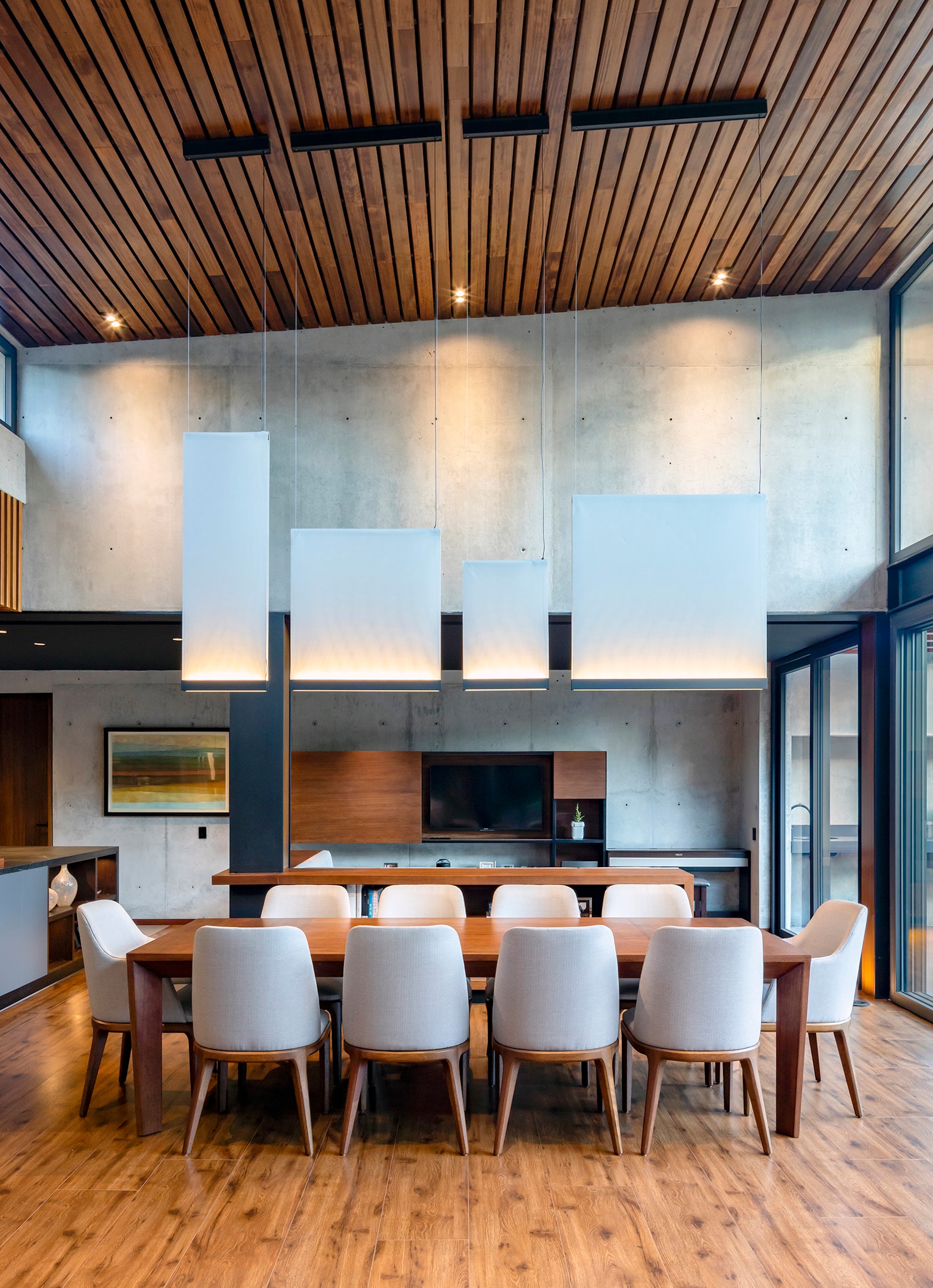
© NAJAS ARQUITECTOS
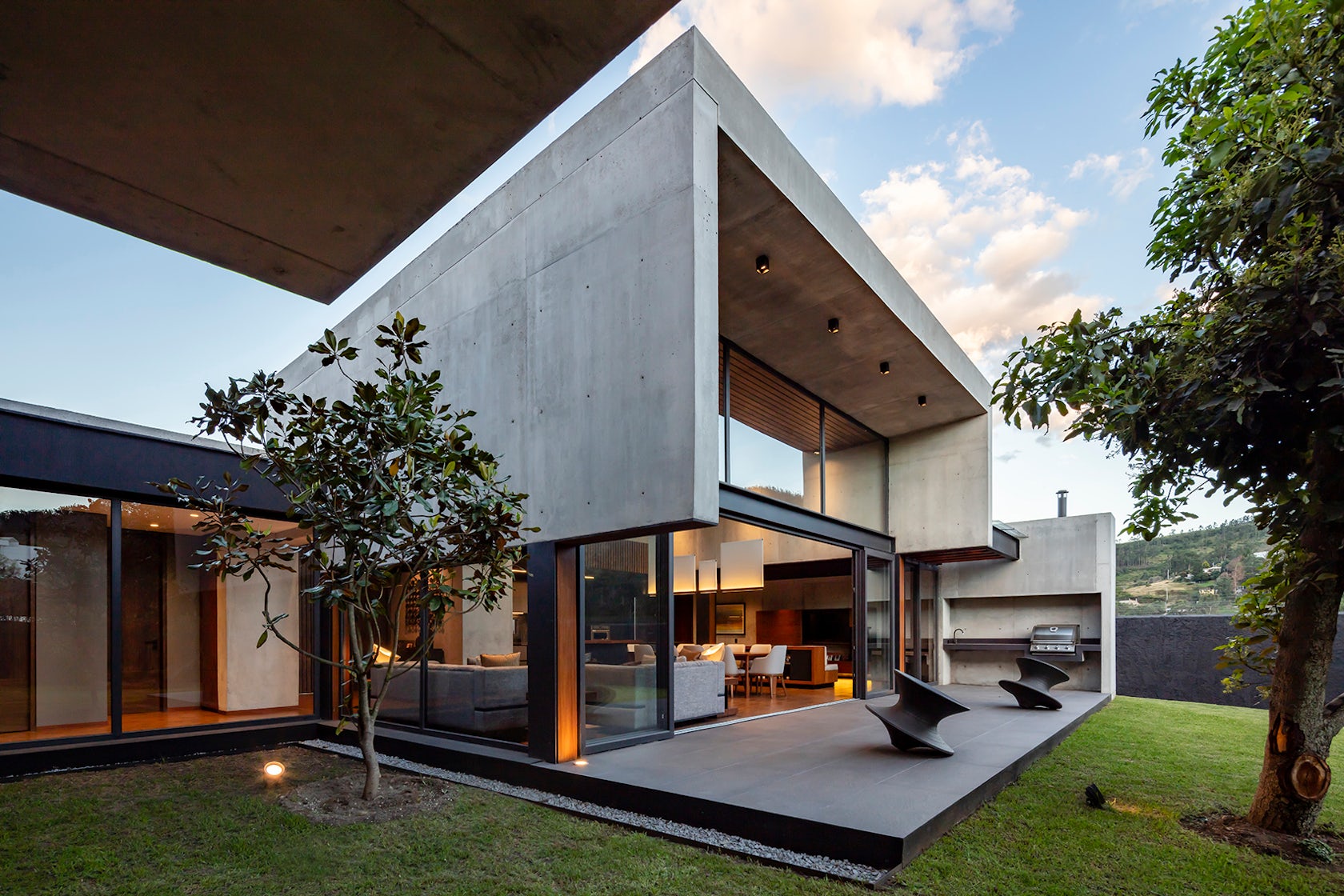
© NAJAS ARQUITECTOS
What key lesson did you learn in the process of conceiving the project?
Always keep and include the site’s Avocado trees on the design.
How do you believe this project represents you or your firm as a whole?
It’s a direct result of our design methodology where the people, the place and the time are the foundations of our work.
How do you imagine this project influencing your work in the future?
Each project is a steppingstone for the next one.
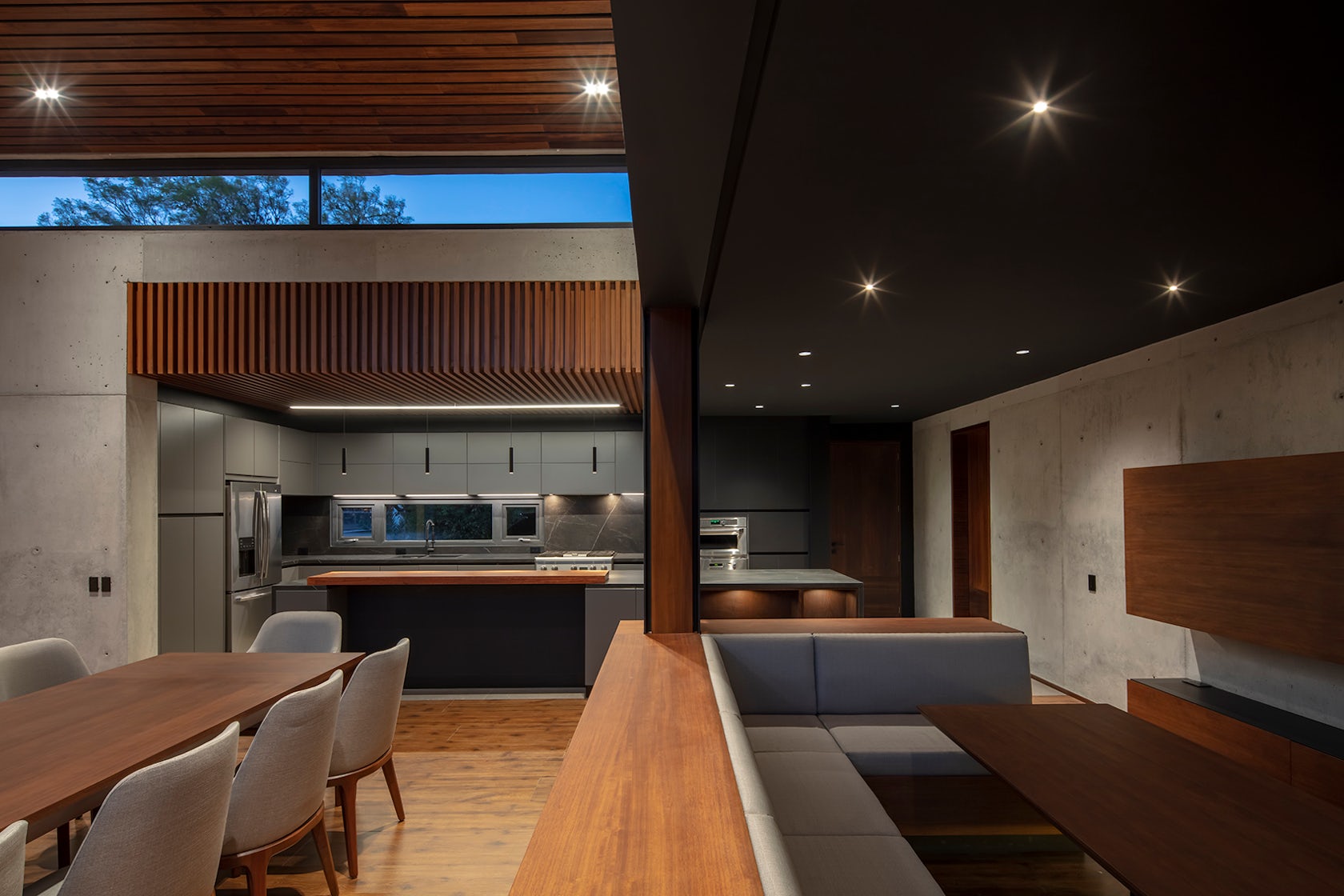
© NAJAS ARQUITECTOS
Credits / Team Members
Esteban Najas; Consultants: Nicolas Morabowen, José Salvador, Andrés Lucero, Andrés Córdova
For more on Mezze 2 House, please visit the in-depth project page on Architizer.


































 Mezze 2 House
Mezze 2 House 
