AB McDonald Elementary Outdoor Classroom – The Outdoor Classroom is an extension of the indoor learning environments at AB McDonald Elementary school. Originally designed in response to the acute need for distanced outdoor learning and lunch space brought on by the Covid-19 Pandemic, the classroom provides an open-air protected space for students to read, complete lab work related to the adjacent learning forest and school gardens, or just to get some fresh air as a part of the school day. The cedar structure was designed as a series of prefabricated elements that allowed for quick on-site assembly and easy expansion to fit future needs.
Architizer chatted with Scott Lawrence at Idaho Design Build at the University of Idaho to learn more about this project.
Architizer: What inspired the initial concept for your design?
Scott Lawrence: The school wanted to balance a desire for visual transparency to ensure campus safety, a need for a sense of focus and protection that would have a calming effect on the students, and a sense of connectedness to the outdoors. This wasn’t supposed to be merely an indoor classroom situated outside, but one that was immersed in and connected to its environment. A limited budget and desire to minimally impact the surrounding landscape led to a series of V-shaped columns that could share foundations and provide lateral support to the structure without additional bracing. The repeated catenary vault roof structure brings down the scale of the space, provides shade, and allows users to feel a sense of protection without isolating them from the outdoors.

© Idaho Design Build - University of Idaho
This project won in the 10th Annual A+Awards! What do you believe are the standout components that made your project win?
In addition to serving as a prototype for covid-responsive outdoor learning environments, the project seeks to make new and innovative use of both dimension lumber, and wood industry byproducts. At a time of considerable resource scarcity and supply chain interruptions that make it hard to quickly and affordably source larger timber sections, the project demonstrates what is possible with simple 2x4s. The classroom’s intricate joinery achieves a maximum in structural capacity at minimal material and financial cost. We built a partnership with a local mill/ supplier Doug Wasankari to divert the butt end logs that result from cedar utility pole production to the project. This wood – which otherwise would have been chipped for heating fuel – was used throughout, most notably in the laminated and steam-bent arches and on the roof cladding.
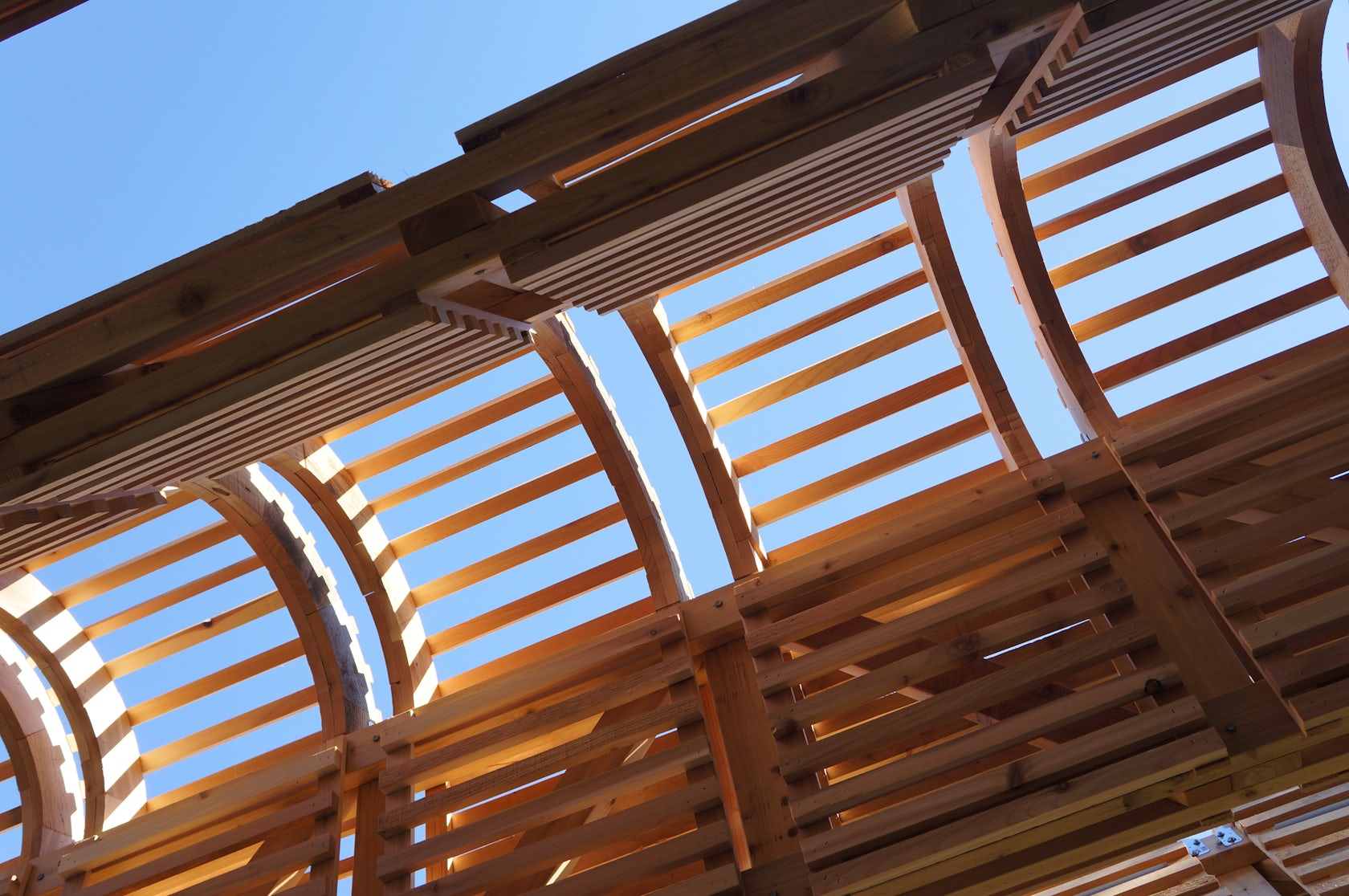
© Idaho Design Build - University of Idaho
What was the greatest design challenge you faced during the project, and how did you navigate it?
This project was undertaken at a time of great difficulty and limited resources for both the Elementary school and the University. The team was repeatedly sent back to the drawing board as we navigated an extremely limited budget, unreliable material supply chains, a tight project schedule driven by the immediate need, and covid-19 related restrictions for both our studio and the elementary school. These challenges reshaped the project into one that could be assembled on site in less than one week, without access to the rest of the schools facilities, with a single outlet in the greenhouse to power construction, without any heavy equipment.
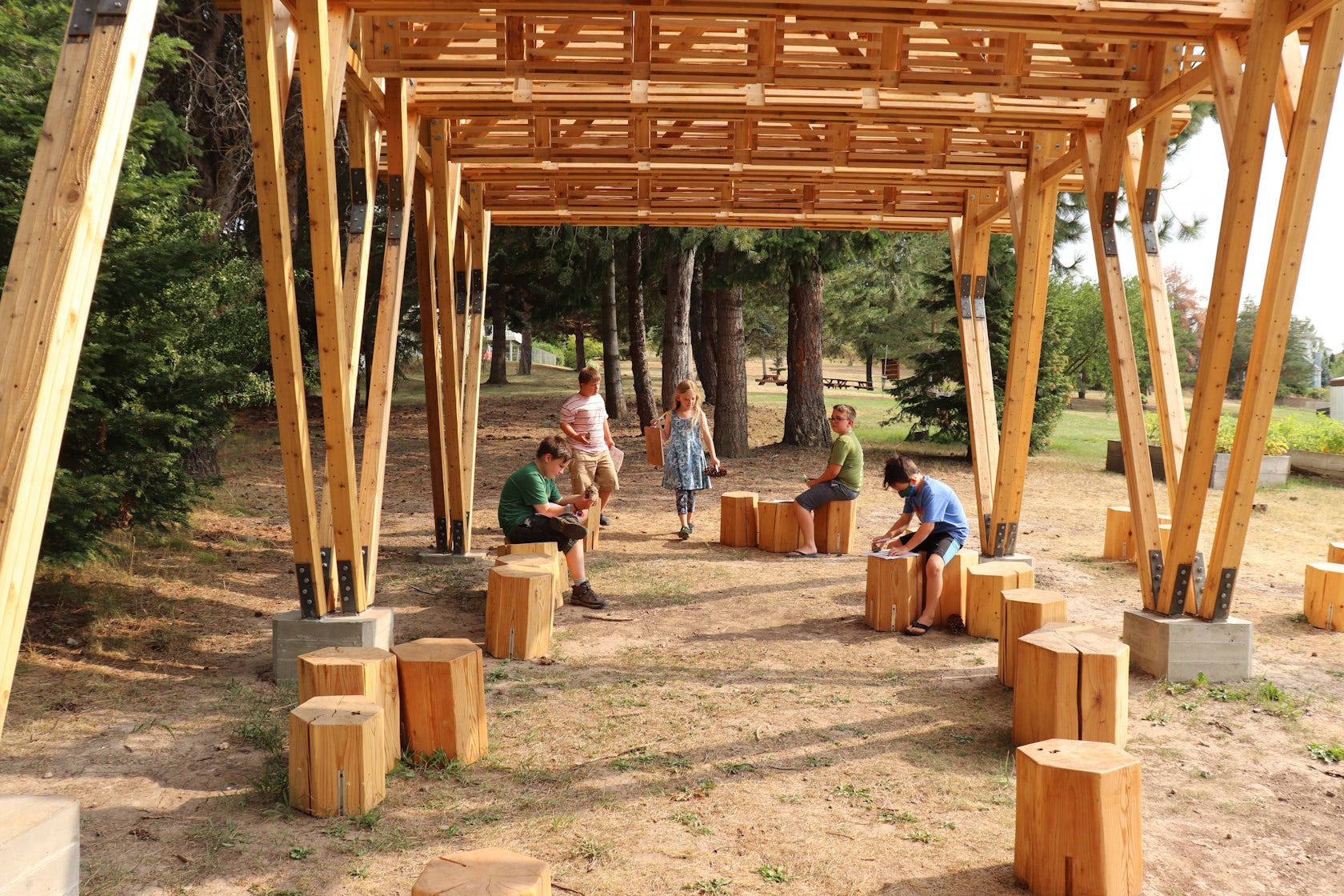
© Idaho Design Build - University of Idaho
How did the context of your project — environmental, social or cultural — influence your design?
The pandemic really taxed our public school systems’ ability to meet their core mission while maintaining student and staff safety. We were lucky to be able to partner with them to bring some degree of normalcy back. The classroom responds to a need for an adaptive environment that can be quickly reconfigured for small group projects, individual reading, lunches, celebrations, and other events; keeping up with the shift away from teacher-up-front instruction toward multi-focal classroom environments and immersive instruction.
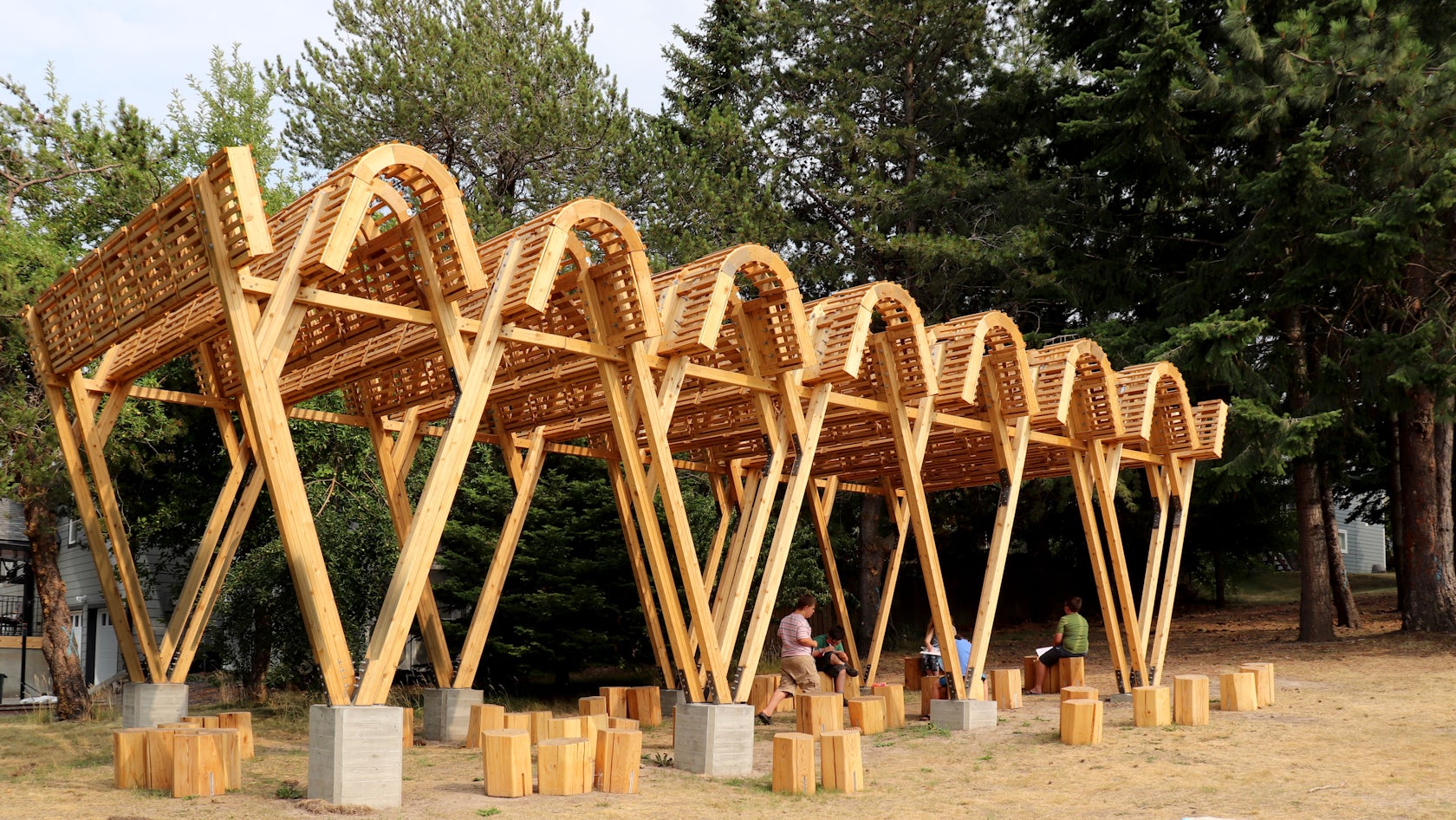
© Idaho Design Build - University of Idaho
What drove the selection of materials used in the project?
With the exception of the footings, fasteners and custom-fabricated steel connectors, the classroom is made of Western Red Cedar. Cedar was chosen for its resistance to rot and decay and its availability as a locally sourced, milled and salvaged material. The project makes use of both new dimension lumber and custom-milled members made from discarded utility pole butt end logs. These selections allowed us to meet budgetary and scheduling challenges by circumventing common material supplier channels. The smaller sectional area of the individual members necessitated experimentation in steambending, screw-laminating, and joinery strategies for the project.
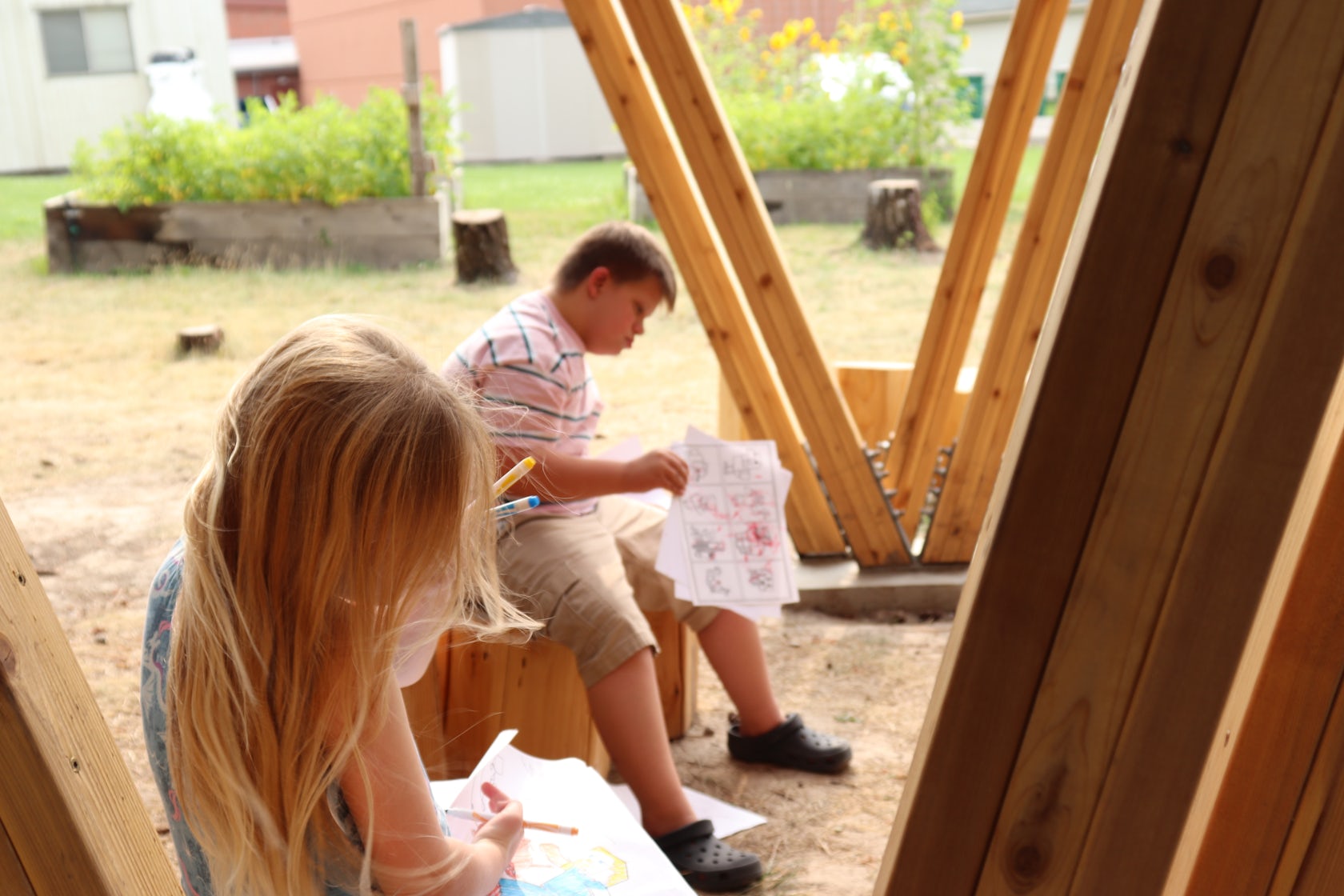
© Idaho Design Build - University of Idaho
What is your favorite detail in the project and why?
The way the 32 screw-lam columns bundle together at the custom-fabricated baseplate connectors we created for the 8 footings really captures a lot of the ingenuity in the design. The columns meet the gravitational and lateral force requirements of the classroom, while the brackets themselves demonstrate the best of what a design-build approach allows. With only one day to cut, weld, and install the baseplates, the team came together on to design a series of sacrificial jigs that would allow us to weld the complex elements together with precise spacing at difficult to hold angles. Another group prepped the steel plate and punched bolt holes. Finally, as two team members welded, their peers prepped jigs and cleaned up completed brackets. The lessons learned in this process paid immediate dividends as the entire team worked in assembly-line fashion to build the 112 catenary arches.
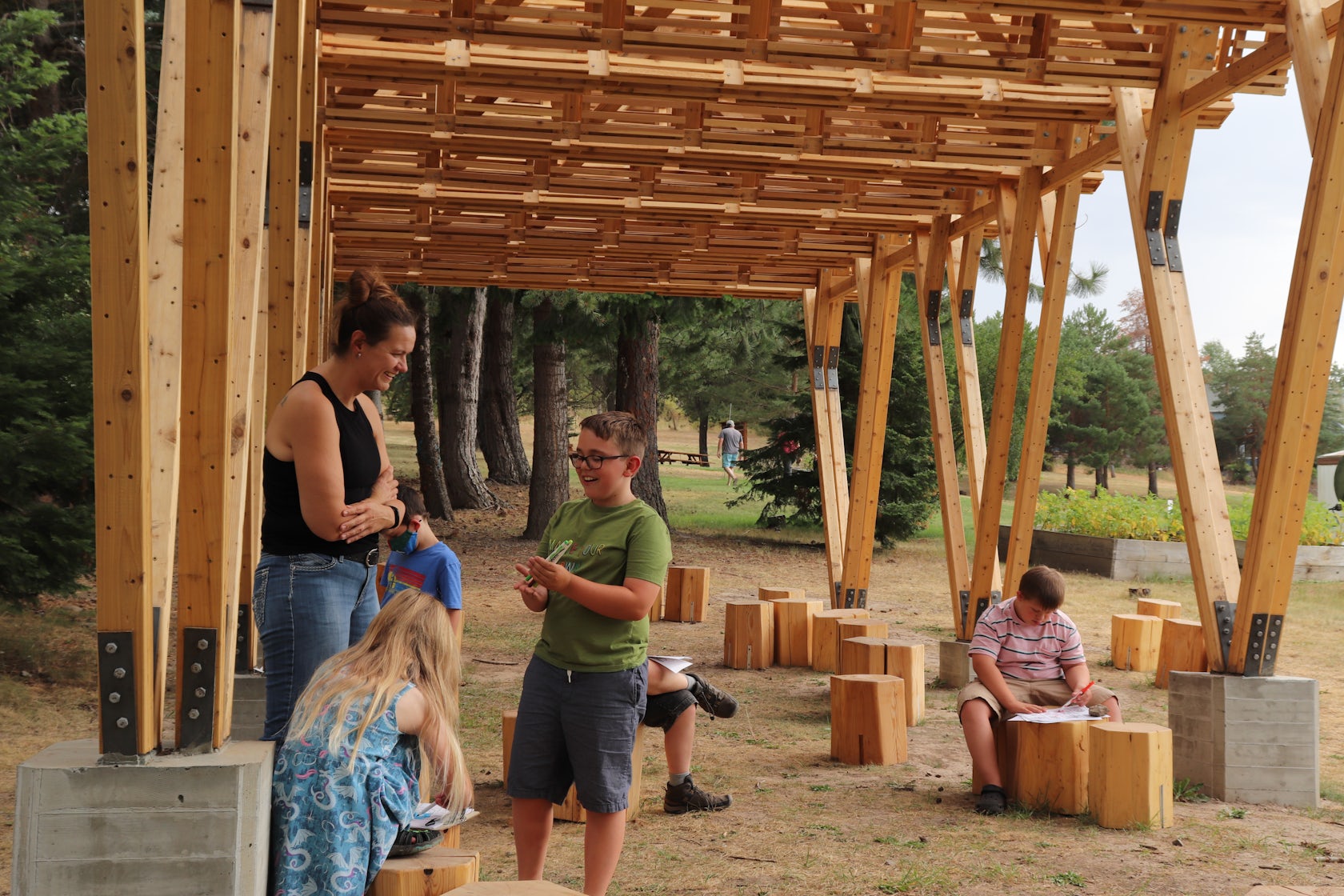
© Idaho Design Build - University of Idaho
In what ways did you collaborate with others, and were there any team members or skills that were essential in bringing this Award winning project to life?
Idaho Design Build is just one part of this project’s success. We benefited greatly from the insights of our community partners at the Moscow School District, and AB McDonald Elementary. Conversations with the principal and staff opened up possibilities for what a modern classroom is that we hadn’t, and wouldn’t have considered. From a technical standpoint, our engineering partner Evan Laubach, PE helped us develop details that reinforced design goals and sped onsite construction. Doug Wasankari and David Schmidt were indispensable resources in realizing the studio’s vision.
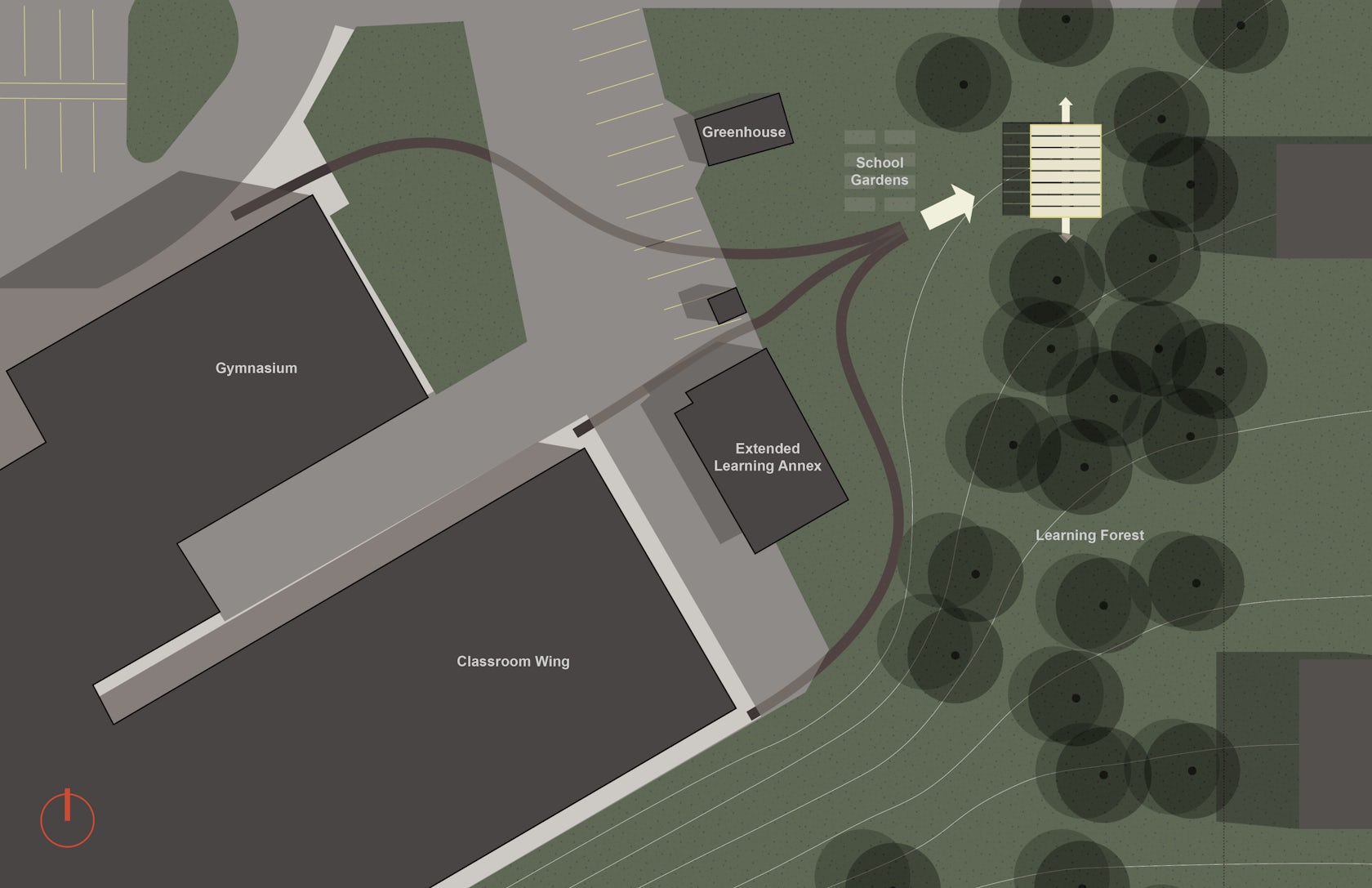
© Idaho Design Build - University of Idaho
Were any parts of the project dramatically altered from conception to construction, and if so, why?
We went through three distinct designs with completely different structural systems and materials for this project before arriving at the final design. Extreme volatility in the market for building materials, and supply chains for regionally sourced materials in our budget range often changed or dissolved overnight, with lead times ballooning and supplies evaporating before we could complete quotes, or fully incorporate changes. The final classroom design wasn’t arrived at until halfway the project, including construction. Using screw-laminated plys of 2x4s for the columns and custom designed 2×4 howe trusses was as much a design choice as it was a market requirement for us.
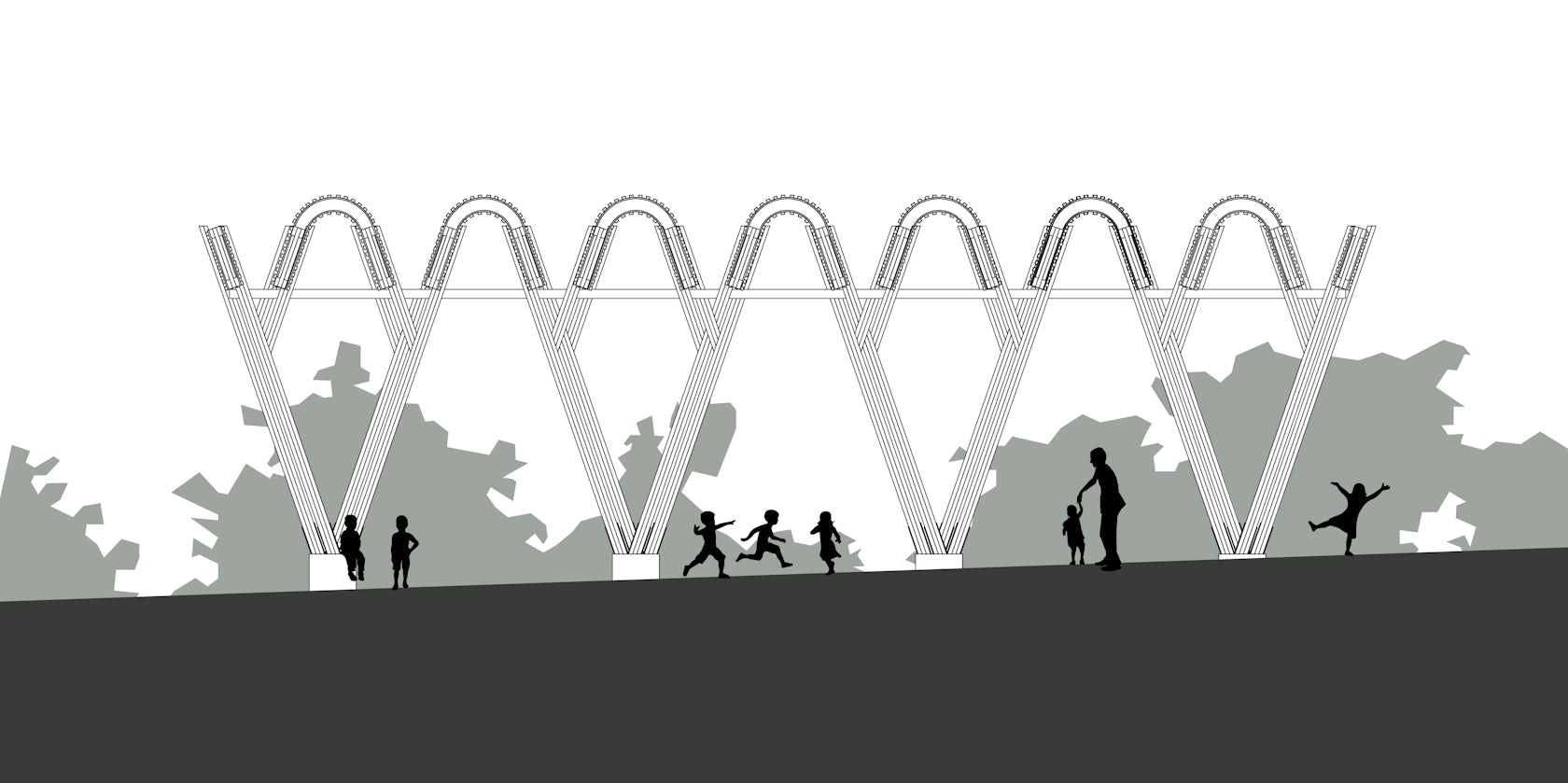
© Idaho Design Build - University of Idaho
How have your clients responded to the finished project?
The community has really embraced the classroom. Its used throughout the school year, even on cold snowy days. One of the teachers takes his class out there almost every day. On weekends and in the summer, neighbors have lunch or dinner in the space and local kids play in the space.
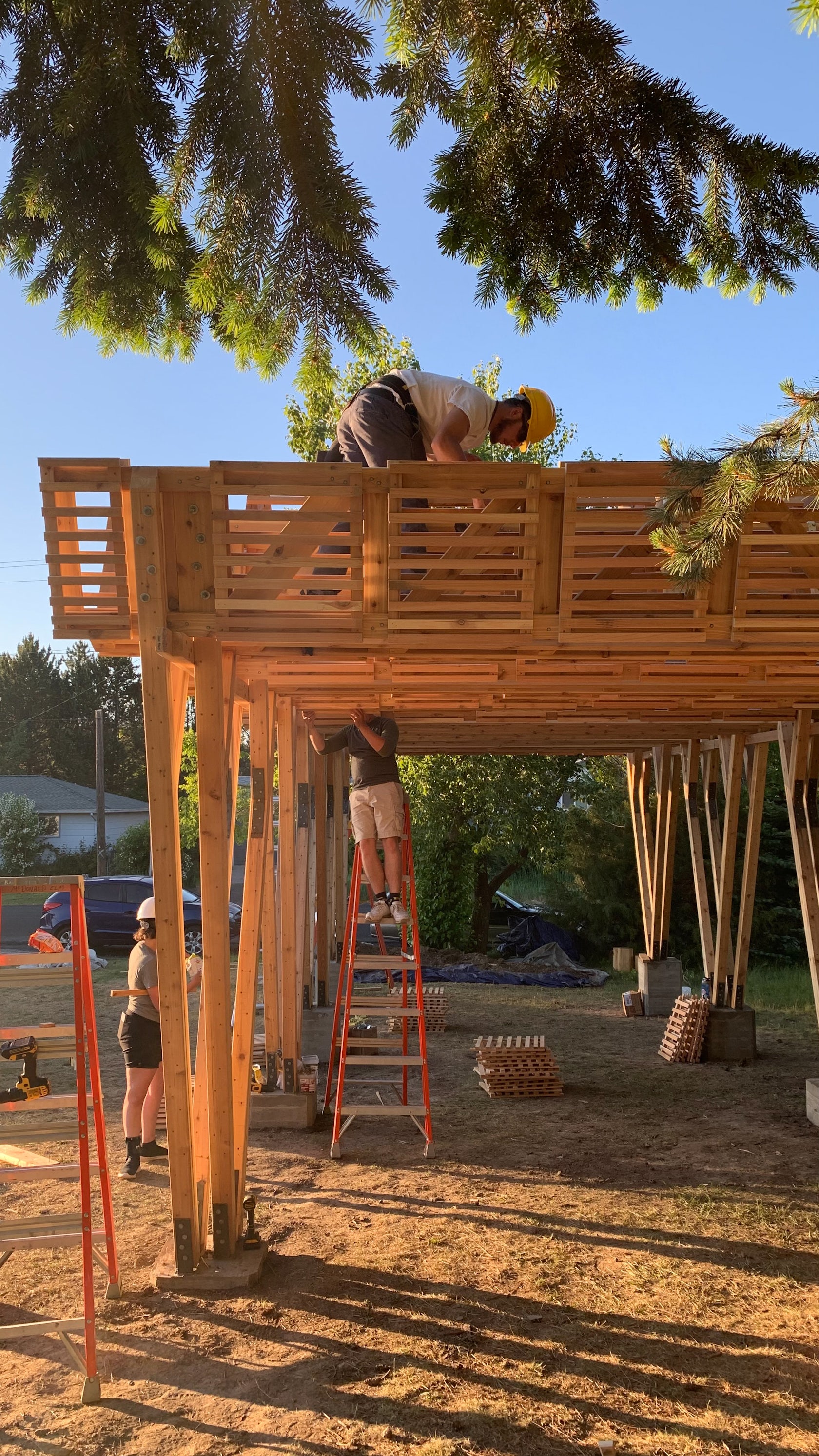
© Idaho Design Build - University of Idaho
How has being the recipient of an A+Award evoked positive responses from others?
It’s been transformative in a lot of ways. We’re grateful for the recognition, especially on such a small project with a budget that lower than some of the other winners’ printing costs. The response to the award from peers in Architecture as well as design build education has been really affirming, both on this project and for the studio’s design and outreach agendas.
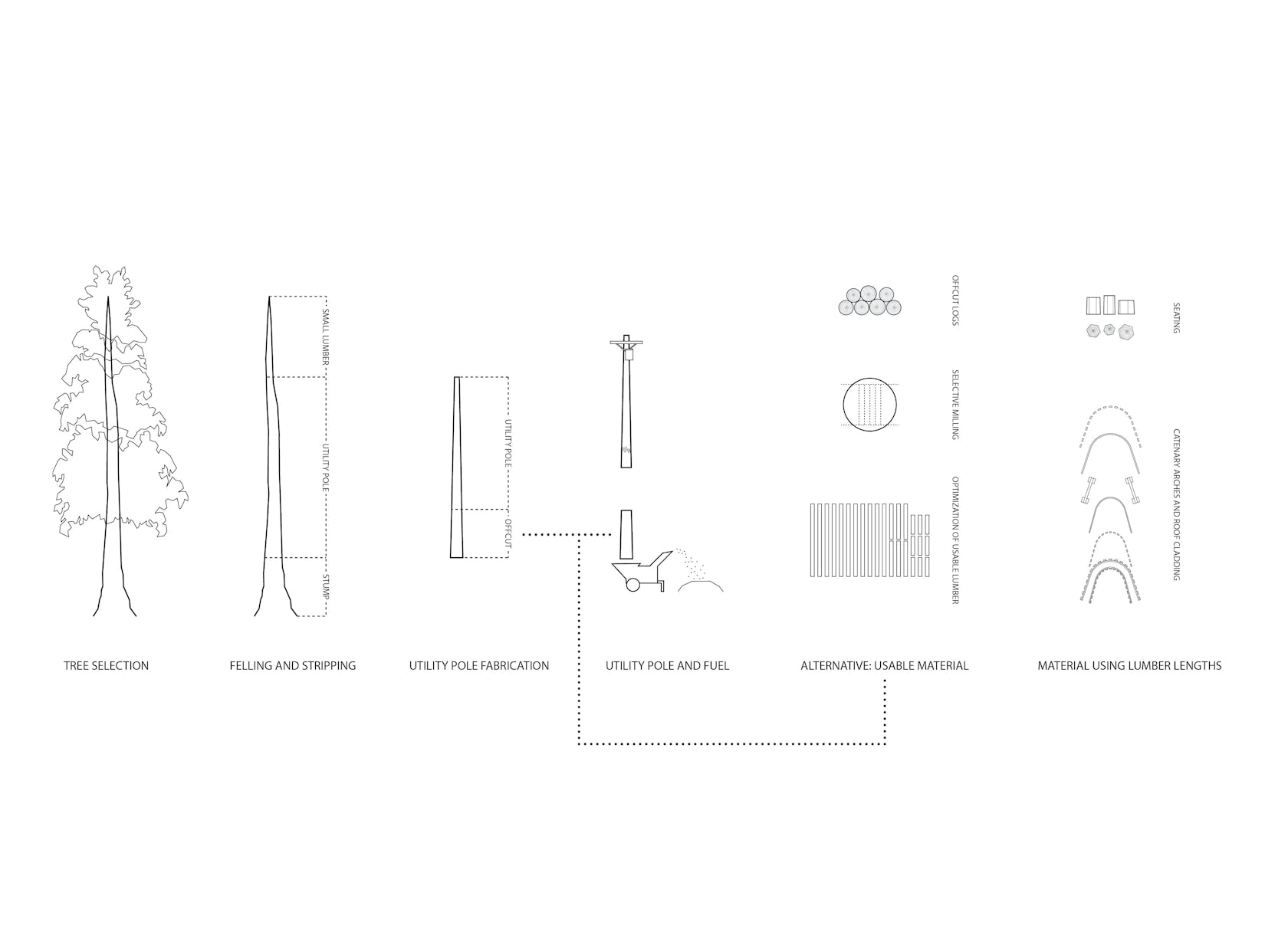
© Idaho Design Build - University of Idaho
How do you imagine this project influencing your work in the future?
It emboldened the studio to reach further into the communities we serve. As the studio director, the McDonald Elementary Outdoor Classroom reinforced my confidence in our ability to make a direct positive impact. It epitomizes the studio’s ability to integrate outreach, education and applied architectural research, while setting a new course for our future.
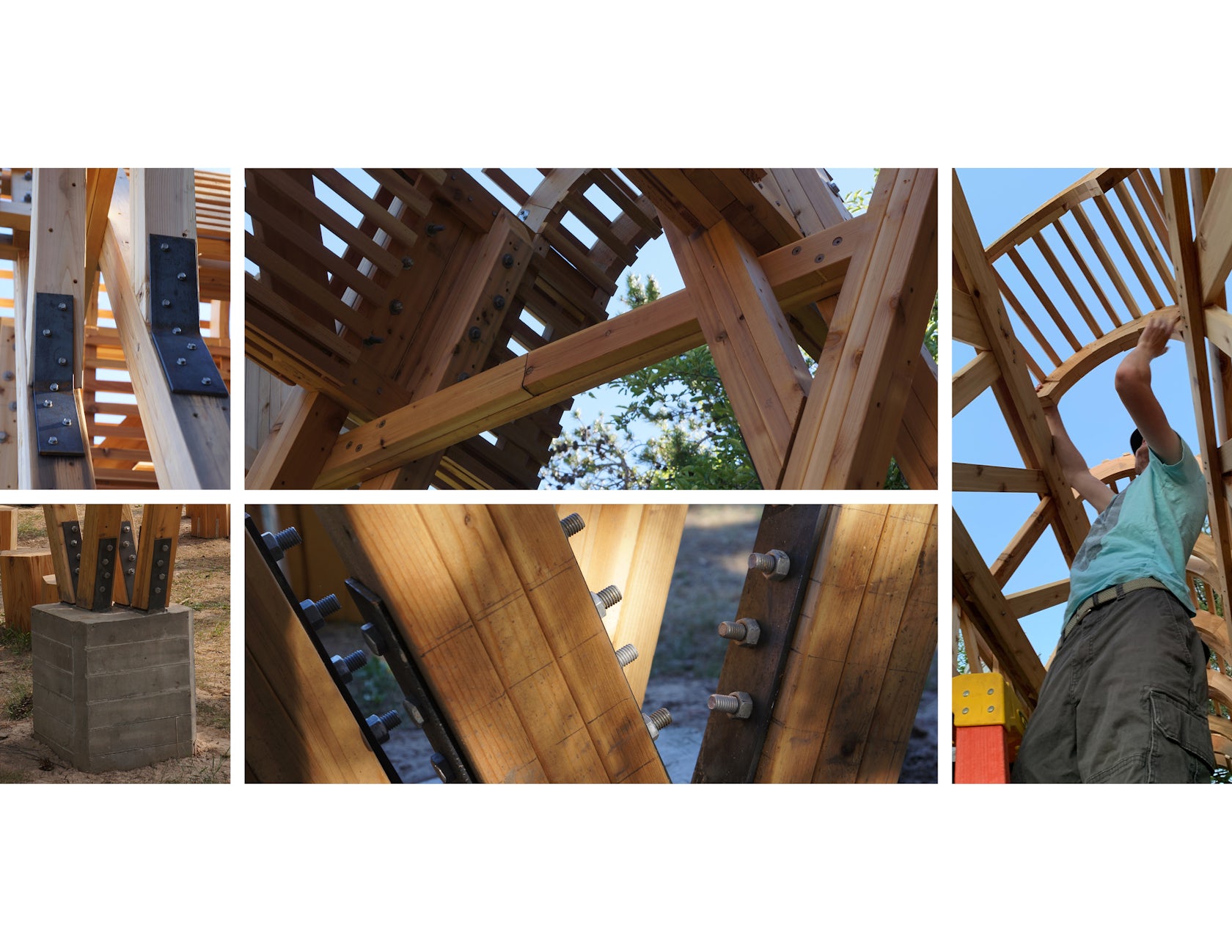
© Idaho Design Build - University of Idaho
Is there anything else important you’d like to share about this project?
I’m really lucky to work with the dedicated and talented students in Idaho Design Build. Architecture has a bright future with so many innovative, thoughtful and principled young designers graduating and joining the profession.
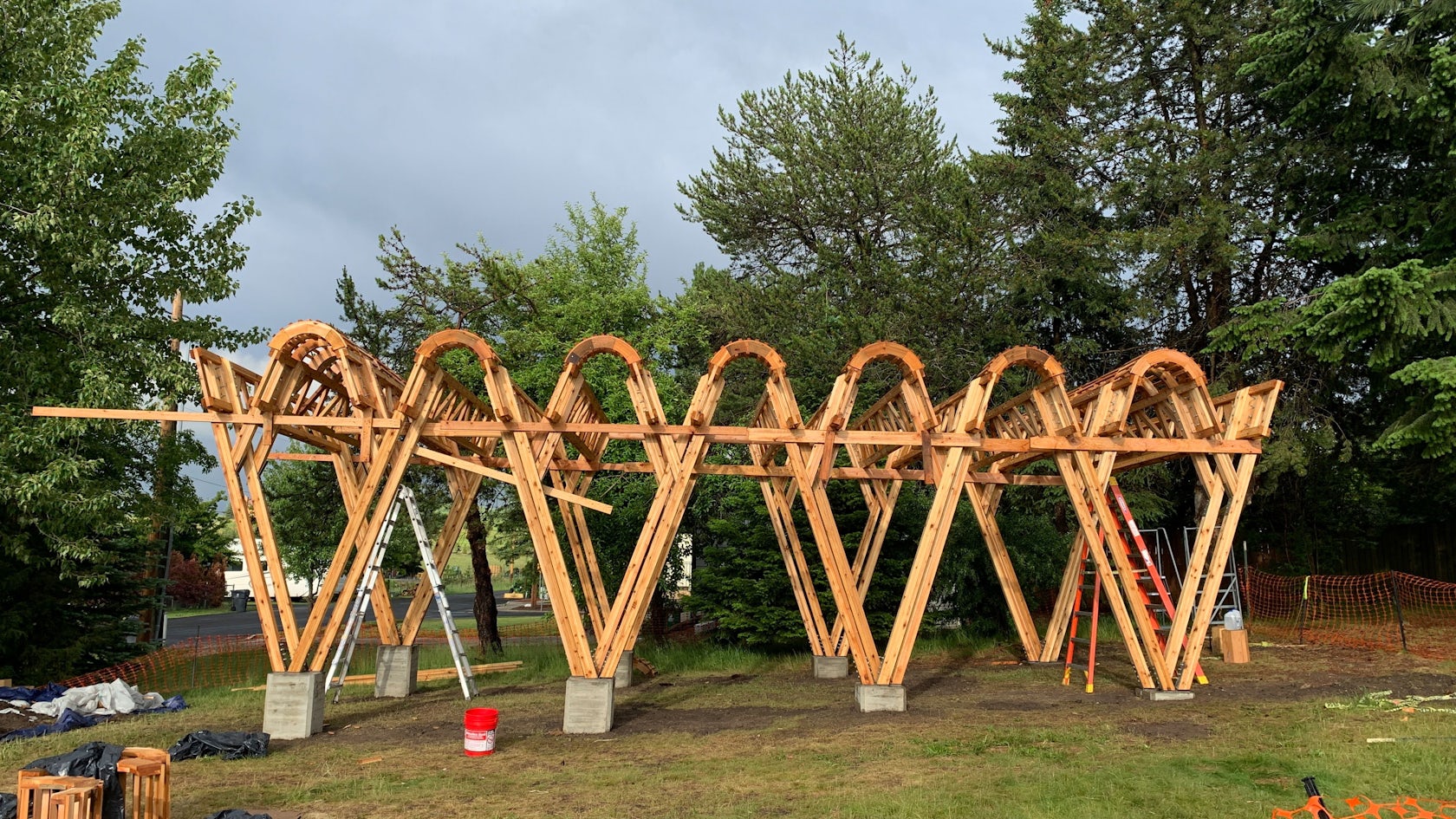
© Idaho Design Build - University of Idaho
Team Members
AB McDonald Elementary Staff, Noah Anderson, Joshua Bianco, Belanna Blackburn, Grayson Boldt, George Bowler, Brett Carter, West Chalfant, Brenna Church, Koen Conner, Marco Delgadillo, Trinity Dion, Ryan Hart, Monica Higbee, Scott Lawrence, Kyler Lee, Riley Leighton, Zack Maughan, Lucia Osborne, Dom Pera, Sajja Piya, Tristan Sahwell, LaRae Tomera, Kurtis Zylstra
Consultants
Evan Laubach, P.E. – Structural Consulting, Wasankari Construction – Cedar Milling, David Schmidt – University of Idaho Technical Shops
Products and Materials
Western Red Cedar, Simpson Strong-Tie Structural Fasteners, Cedar utility pole butt end logs
For more on AB McDonald Elementary Outdoor Classroom, please visit the in-depth project page on Architizer.
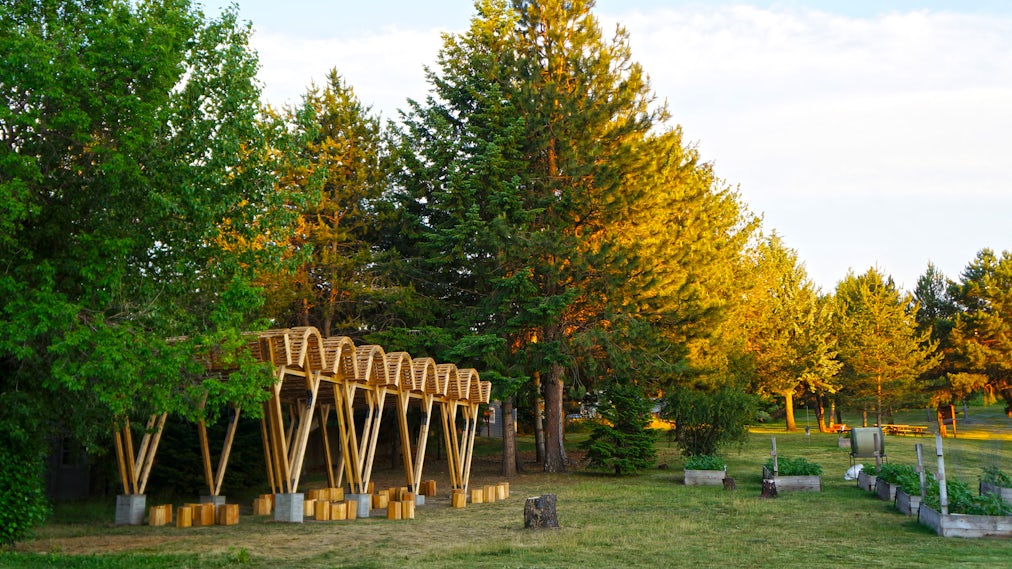







 AB McDonald Elementary Outdoor Classroom
AB McDonald Elementary Outdoor Classroom 


