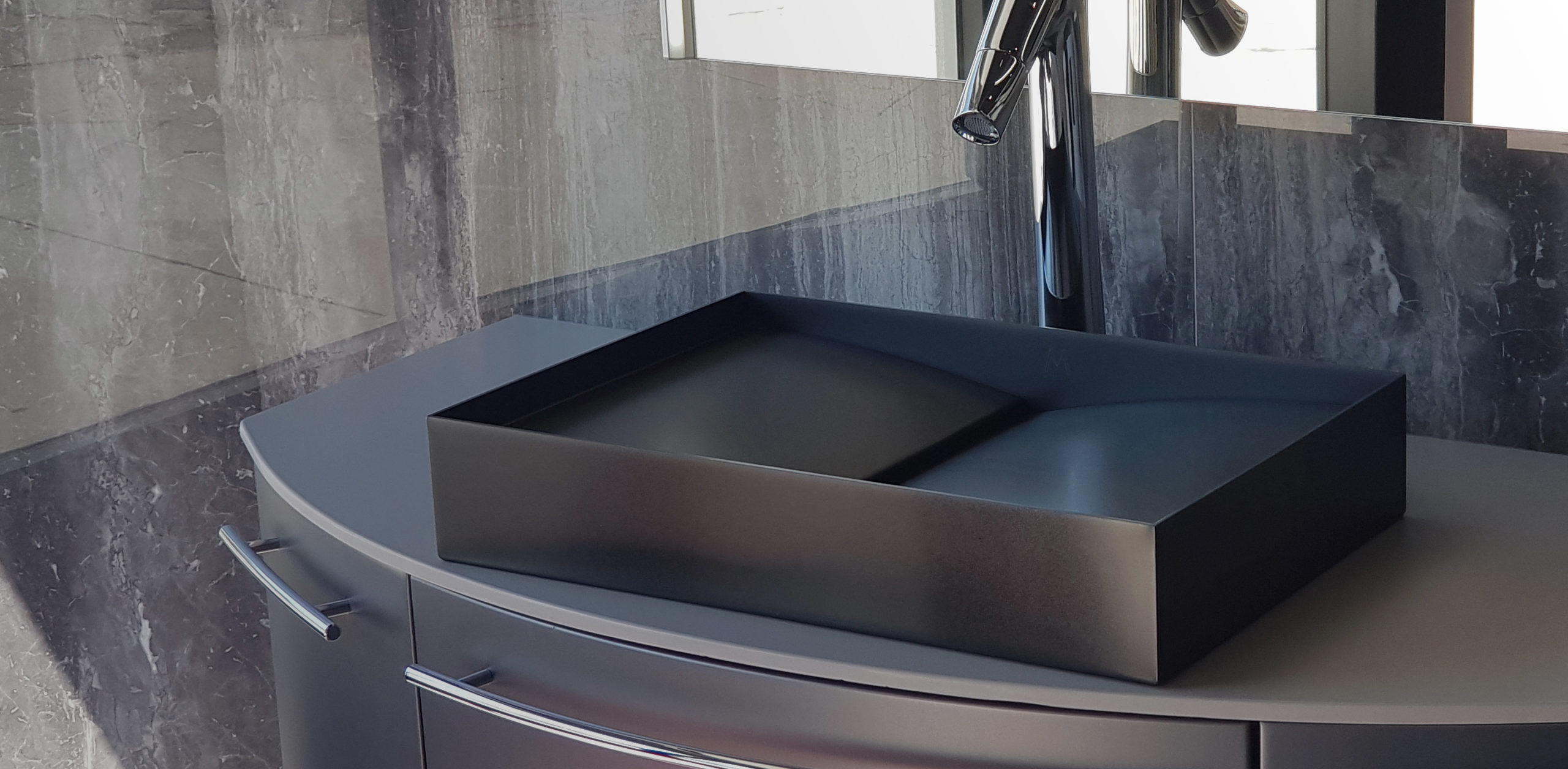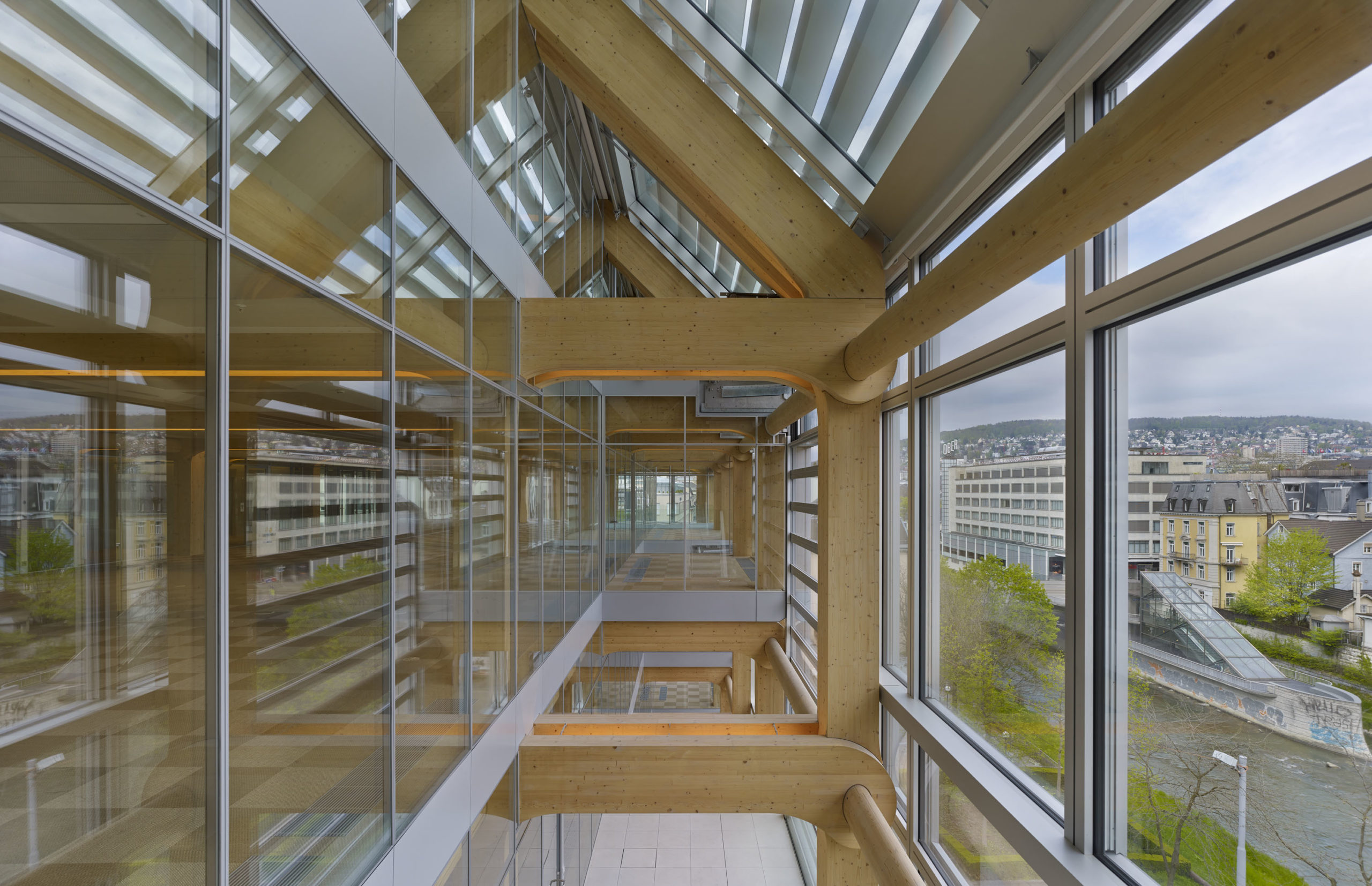Last chance: The 14th Architizer A+Awards celebrates architecture's new era of craft. Apply for publication online and in print by submitting your projects before the Final Entry Deadline on January 30th!
Few architecture firms are designing for the future like MAD. As a practice that’s earned a reputation for experimental, inventive, and forward-looking work, the firm was founded by Ma Yansong in 2004. With offices in Beijing, Los Angeles, Rome and Jiaxing, MAD first gained international recognition for the Absolute Towers completed in Toronto. Designed to rethink urban life, the residential towers explore the question “what is the house of today” and what message should contemporary architecture convey.
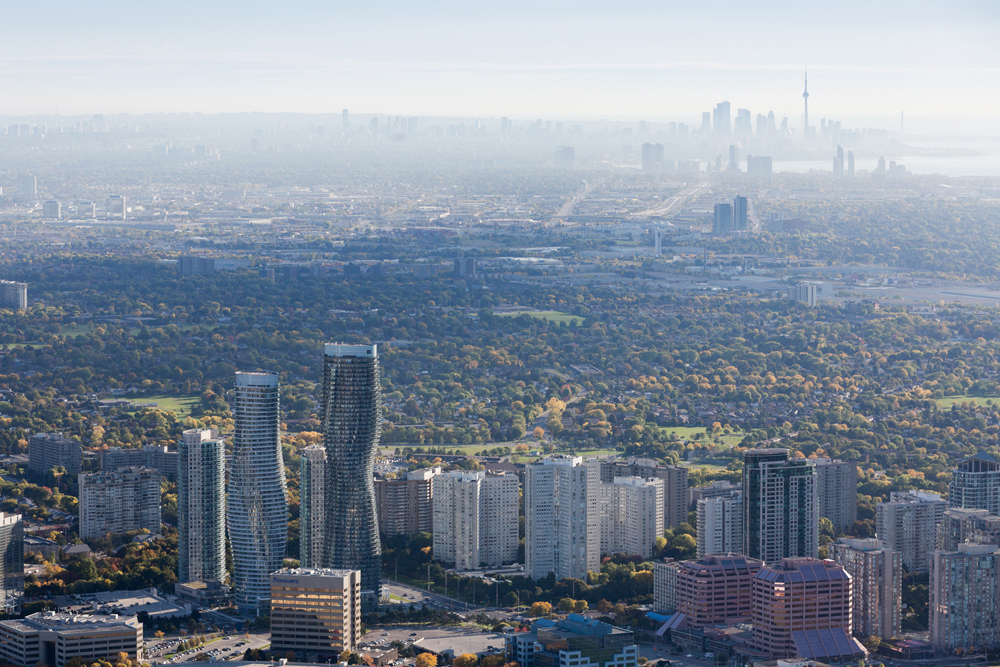
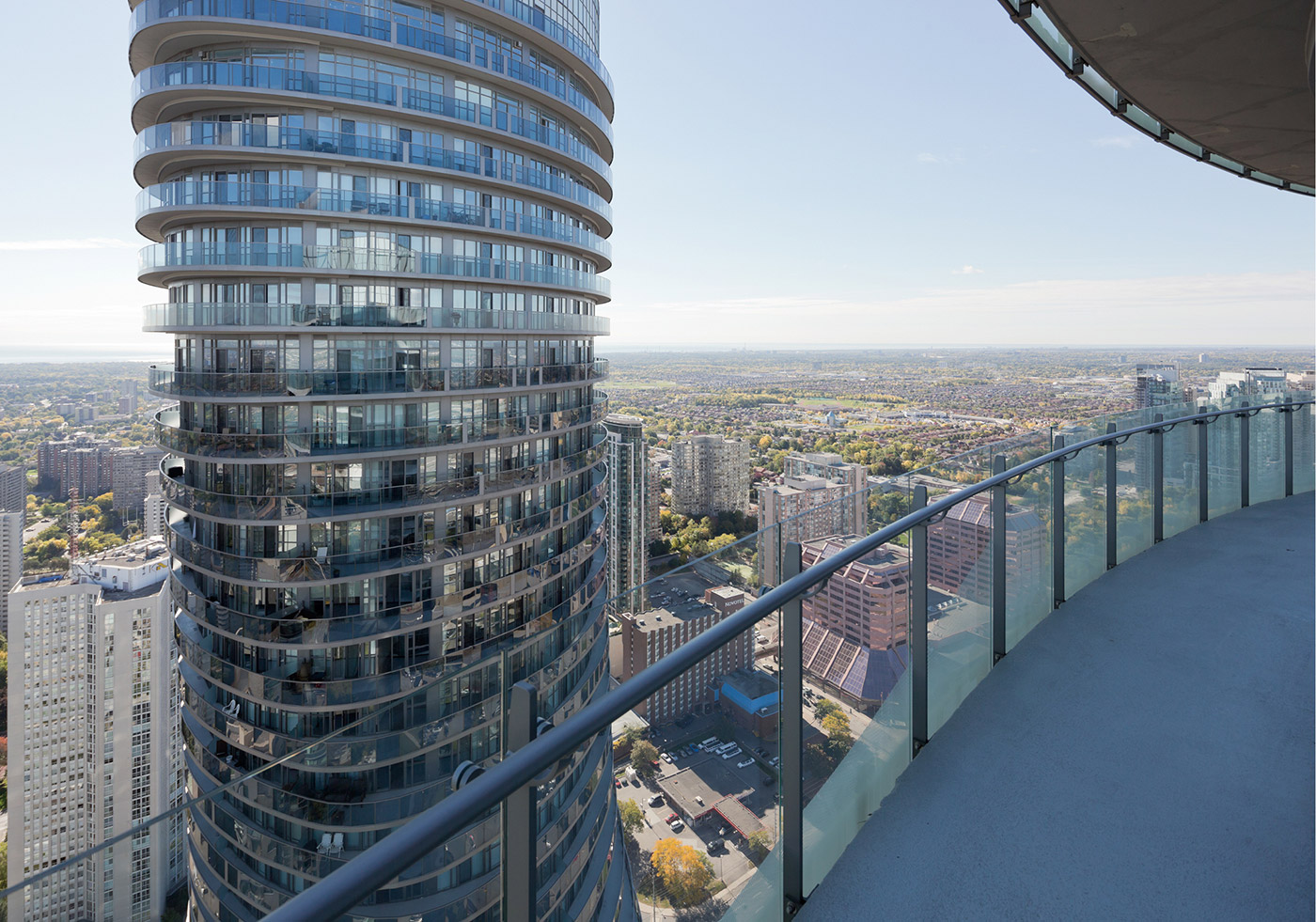 As the team states, MAD “stands for a state of mind – an attitude towards architecture and design practice” that is directly reflected in their signature towers project. MAD won out over 91 competitors from 70 countries in a 2006 juried contest staged by Fern brook Homes and the Cityzen Group, co-developers of the site at the important Mississauga intersection of Burnhamthorpe Road and Hurontario Street.
As the team states, MAD “stands for a state of mind – an attitude towards architecture and design practice” that is directly reflected in their signature towers project. MAD won out over 91 competitors from 70 countries in a 2006 juried contest staged by Fern brook Homes and the Cityzen Group, co-developers of the site at the important Mississauga intersection of Burnhamthorpe Road and Hurontario Street.
Looking to create a new identity for the fast developing suburb of Mississauga, the design team took the project as an opportunity to respond to the needs of an expanding and growing city. The result is a residential landmark that was nicknamed the “Marilyn Monroe” by locals for it’s curving, dance-like forms.
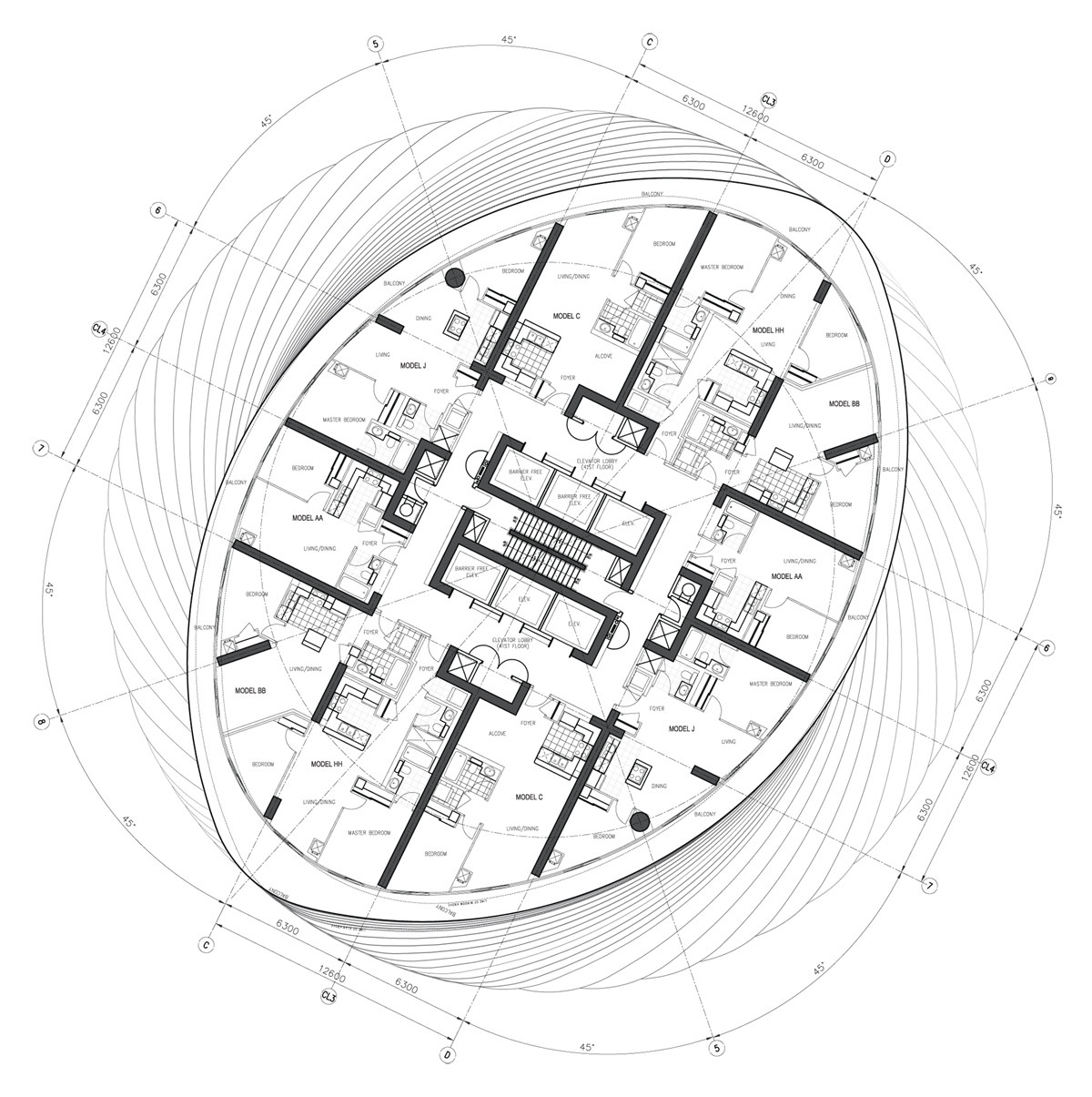
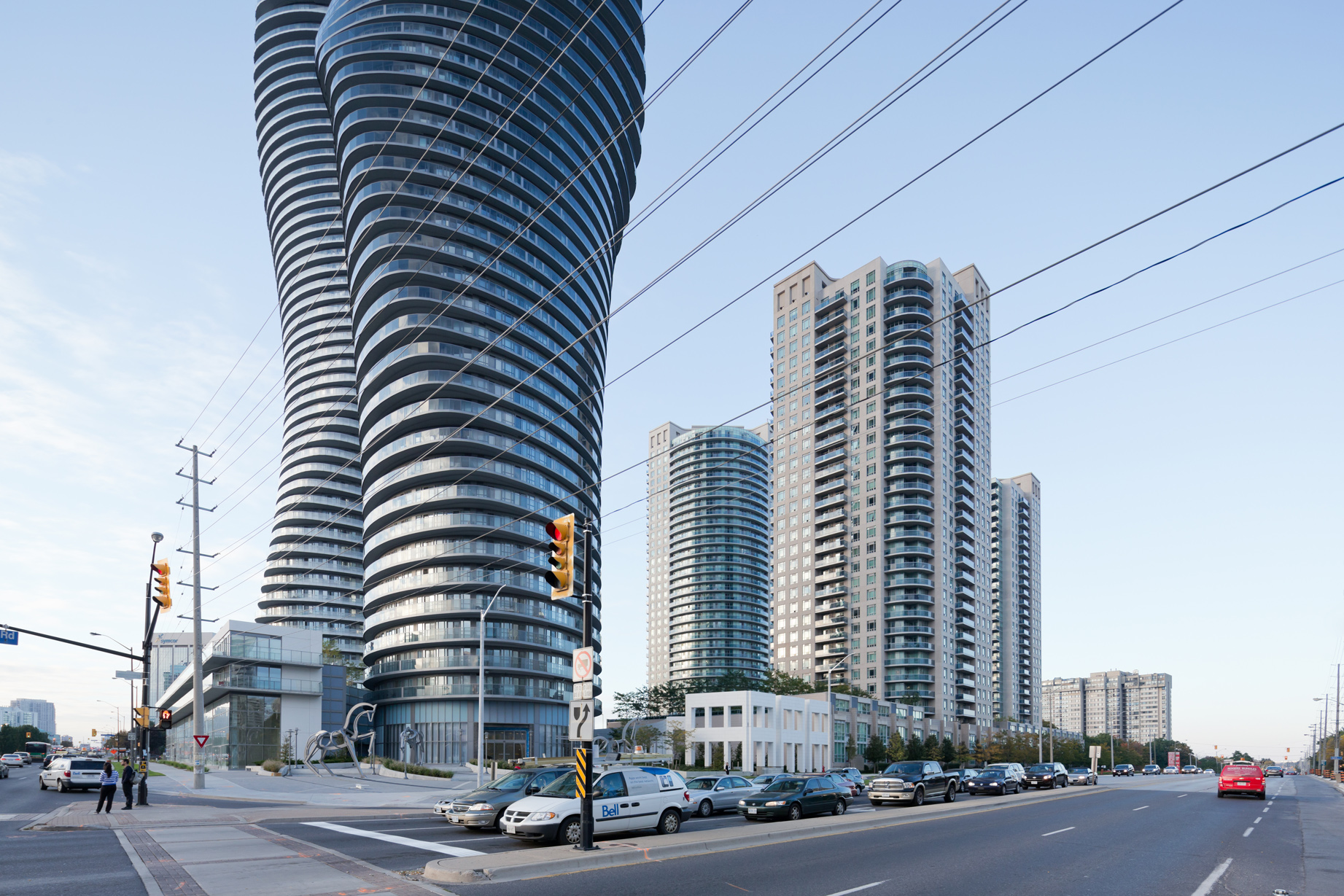 The two towers range in height from 50 to 56 stories, a design that aimed to provide residents an emotional connection to their hometown. The towers feature elliptical-shaped slabs that are twisted around a central vertical axis resulting in a curvaceous shape.
The two towers range in height from 50 to 56 stories, a design that aimed to provide residents an emotional connection to their hometown. The towers feature elliptical-shaped slabs that are twisted around a central vertical axis resulting in a curvaceous shape.
Working with structural engineers Sigmund, Soudack & Associates, the team was able to address two key challenges in the project: the rotation of every floor meant that the engineers had to calculate the maximum load on every structural element. In addition, to address the thermal transfer between the open balconies and the interior, a new kind of thermal break was devised where the balconies meet the wall in two-foot segments alternating with four-foot gaps.
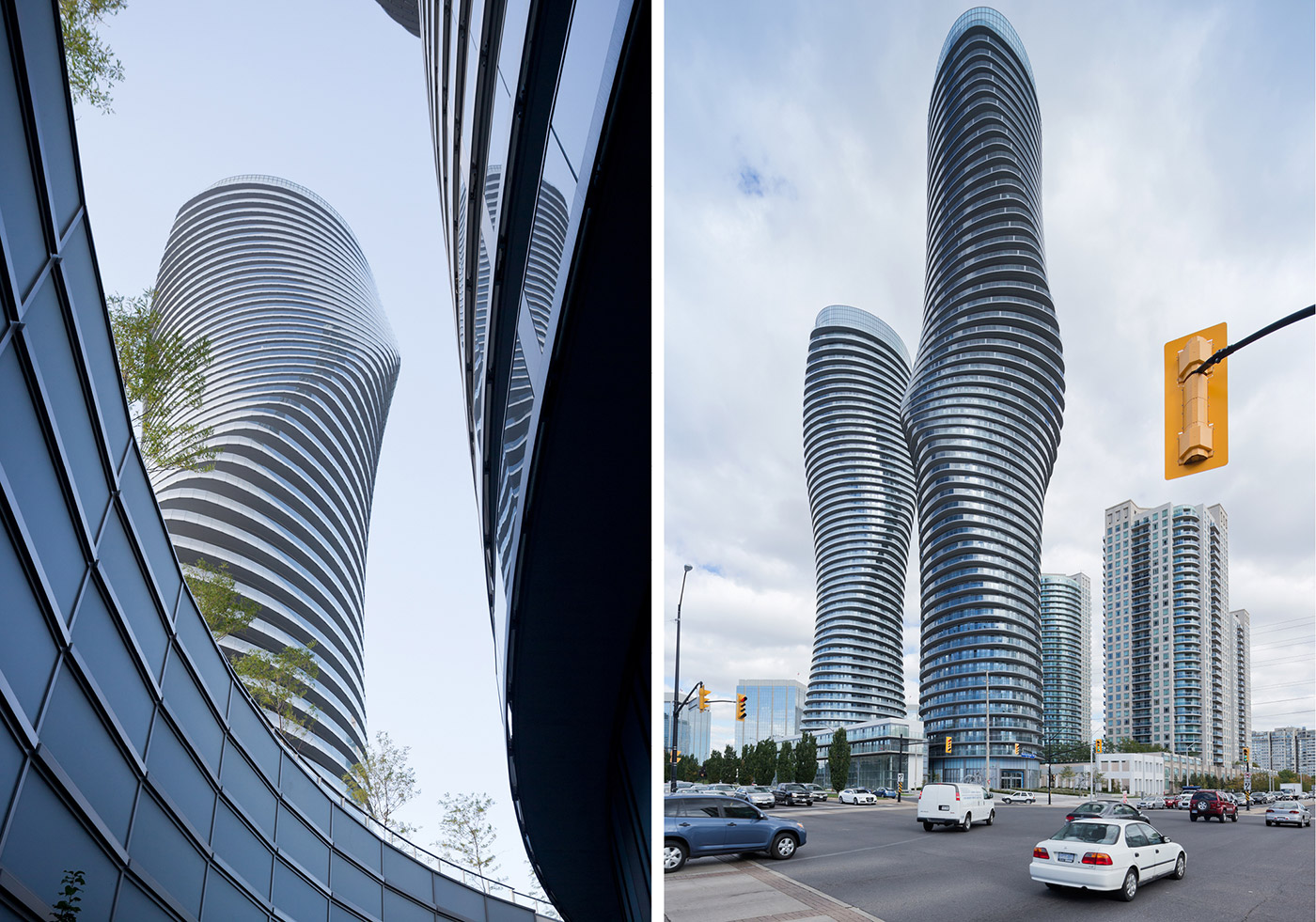 Every floor on the towers is different; they are stacked in a way that produces a tower that is basically an ellipse that keeps moving. As they spiral from the ground, the elliptical floor-plates rotate 209 degrees, bottom to top, to generate the pneumatic profile of the building.
Every floor on the towers is different; they are stacked in a way that produces a tower that is basically an ellipse that keeps moving. As they spiral from the ground, the elliptical floor-plates rotate 209 degrees, bottom to top, to generate the pneumatic profile of the building.
The walls and columns of each had to be designed separately to bear the loads. When the team designed some of the columns, they needed to account for non-linear behavior of materials. Because of the shape of the walls, and because the column is curved, the building has additional forces that create tensions throughout the structure.
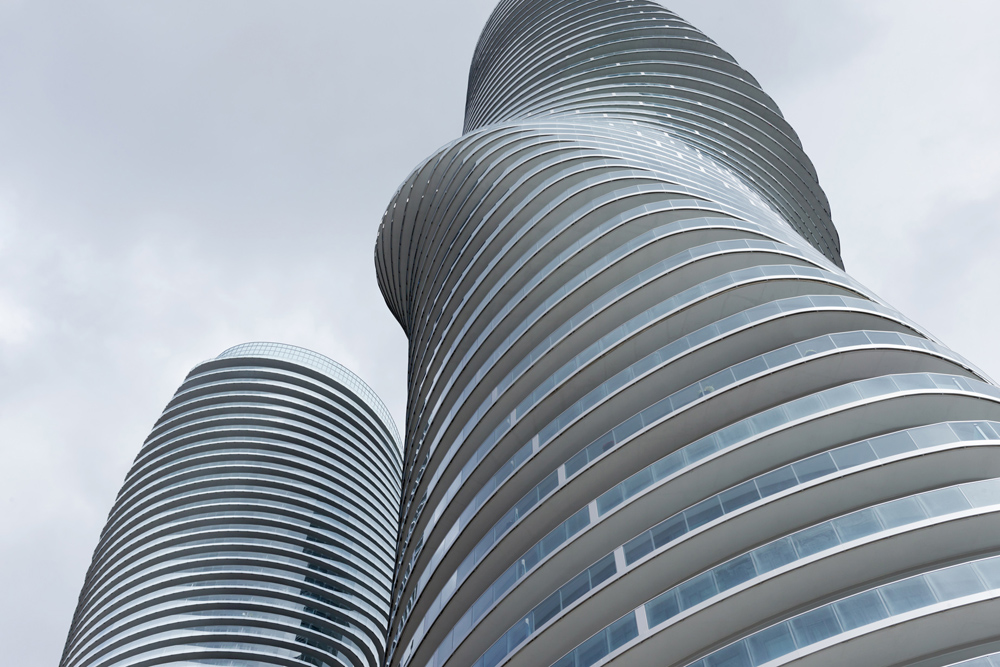
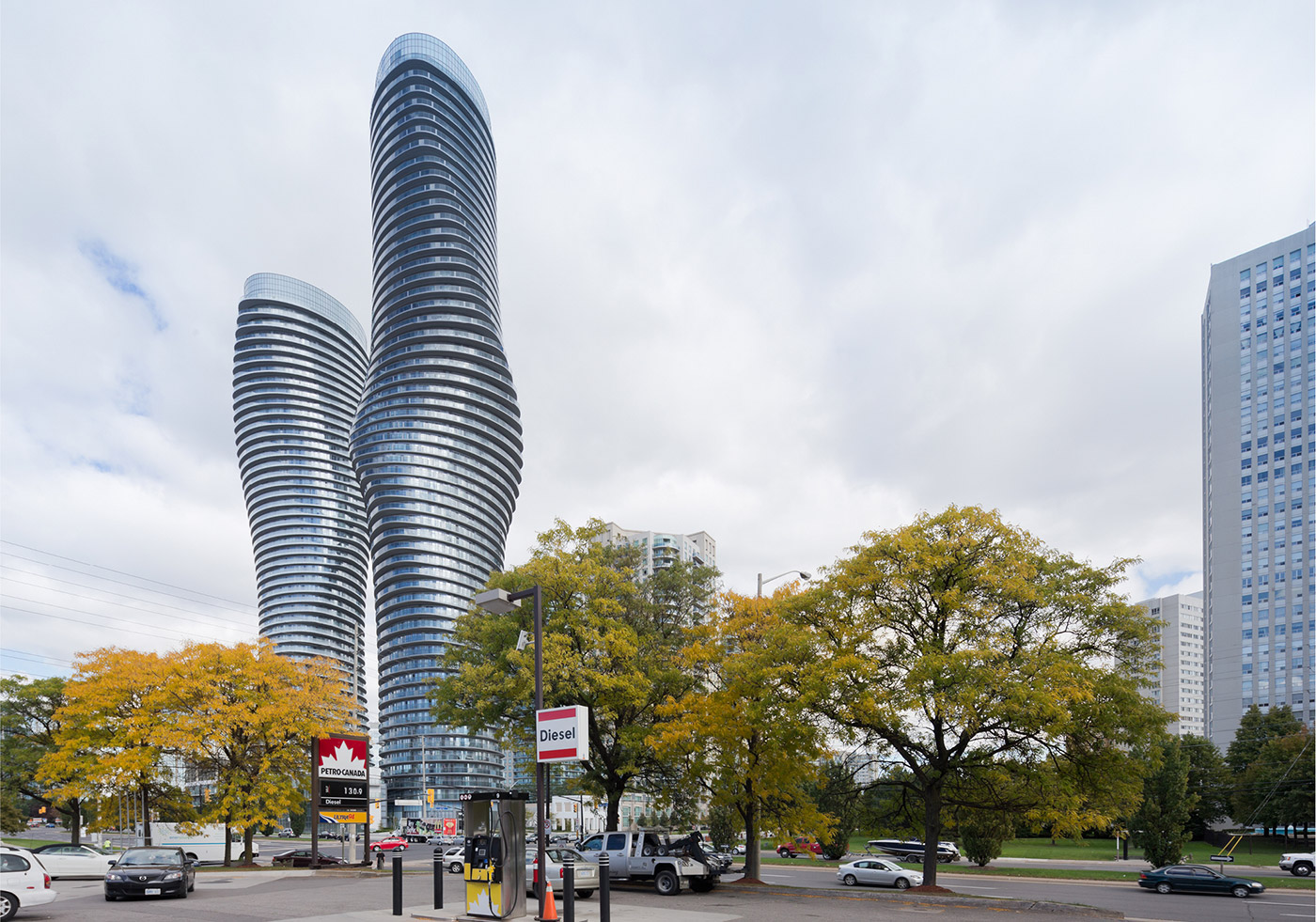 Acting as a gateway to the city beyond, MAD’s design was meant to be both sculptural and human. The team explained that the design “features a continuous balcony that surrounds the whole building, eliminating the vertical barriers traditionally used in high rise architecture. The entire building rotates by different degrees at different levels, corresponding with the surrounding scenery. Our aim is to provide 360 degree views for each residential unit.”
Acting as a gateway to the city beyond, MAD’s design was meant to be both sculptural and human. The team explained that the design “features a continuous balcony that surrounds the whole building, eliminating the vertical barriers traditionally used in high rise architecture. The entire building rotates by different degrees at different levels, corresponding with the surrounding scenery. Our aim is to provide 360 degree views for each residential unit.”
In so doing, MAD imagined how architecture can form a stronger relationship between humans and nature in connection to history, and in turn, challenged people’s emotions and feelings through the Absolute Towers design.
Last chance: The 14th Architizer A+Awards celebrates architecture's new era of craft. Apply for publication online and in print by submitting your projects before the Final Entry Deadline on January 30th!

 Absolute Towers
Absolute Towers 