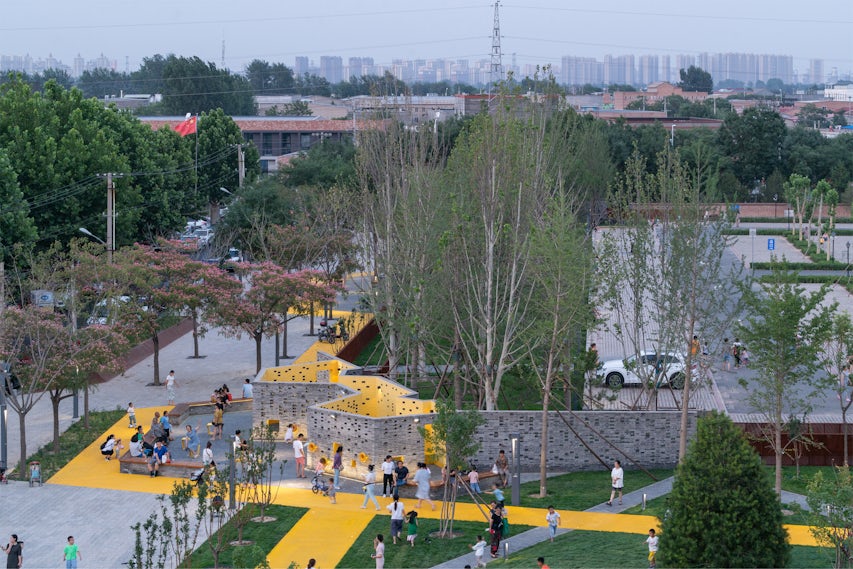Longking Pro-Environmental Campus– The campus landscape for the factories, offices, and research and development offices of the world’s largest environmental equipment producer.
Architizer chatted with Dan Gass, Founder at Ballistic Architecture Machine (BAM), to learn more about this project.
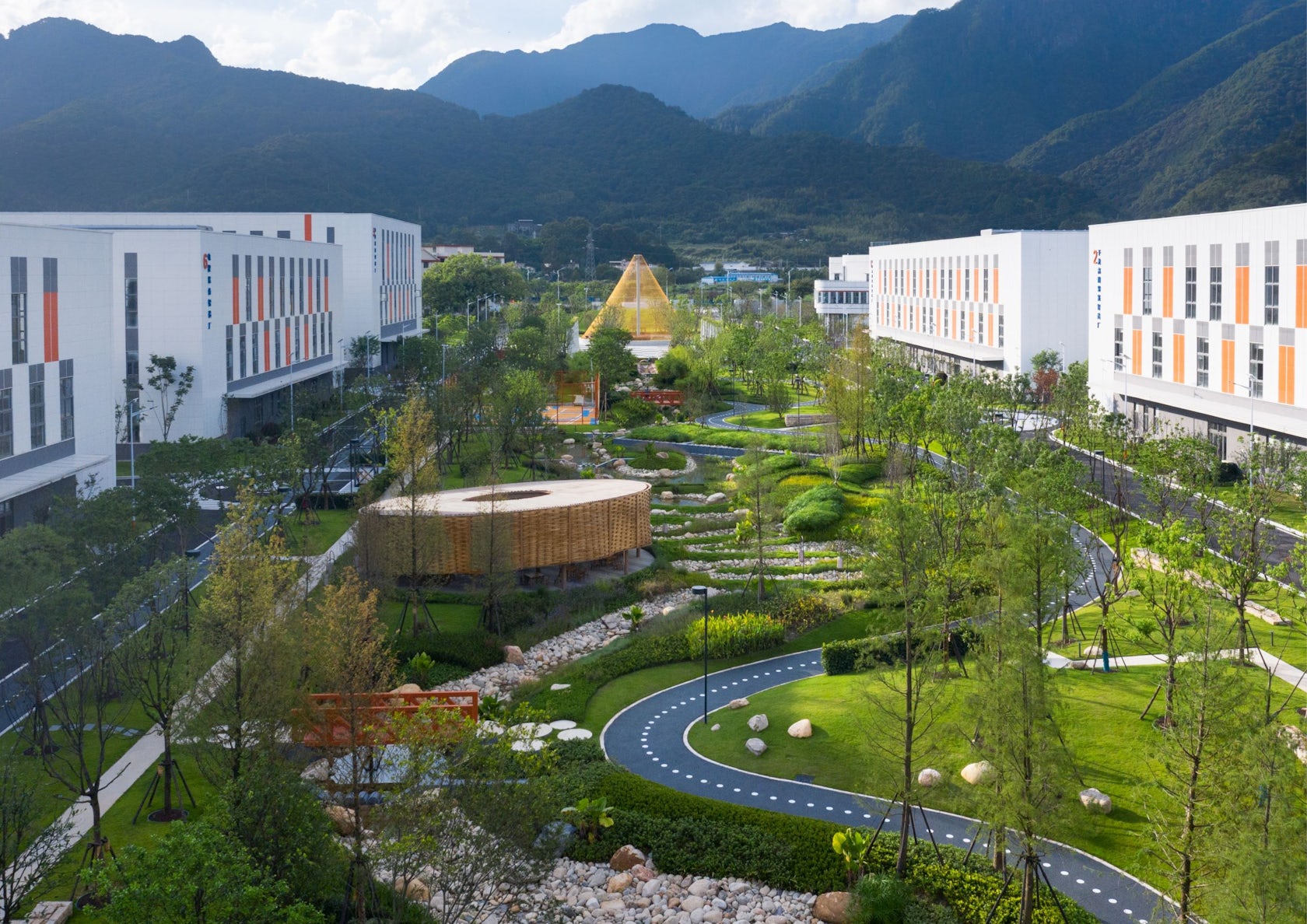
© Ballistic Architecture Machine (BAM)
Architizer: What inspired the initial concept for your design?
Dan Gass: We live in a time where environmental technology bridges the gap between outdated fossil fuel civilizations and more sustainable futures. The amazing thing today is that we no longer have ‘landscape’ in the nostalgic sense. Every bit of landscape is in a way supported by humans to an ever growing extent. So the traditional ideas that a landscape provides ecological functions apart from humans is finally something we can move past. To make this factory function, this landscape provides sewage filtration, heavy metal uptake, and runoff recapture.
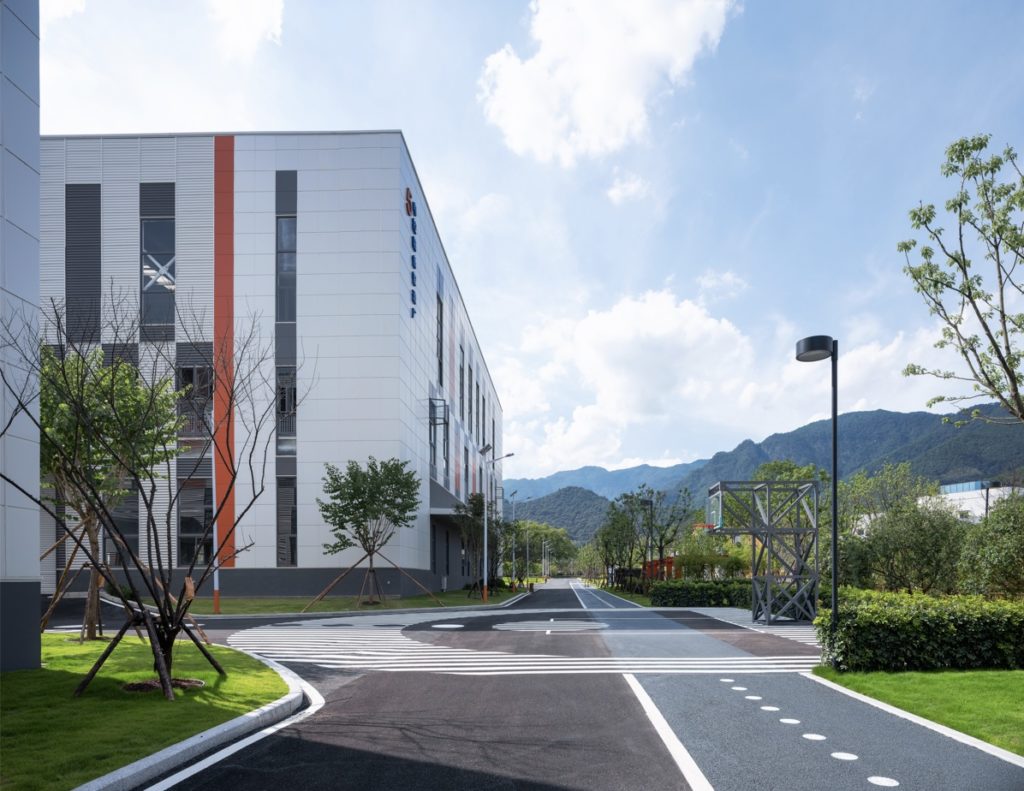
But also, to make this factory function, this landscape provides the cool campus, the recreational spaces, the social spaces that the humans need to thrive. The sewage treatment element takes care of the office workers waste. The basketball court creates a factory worker break space. Ecological and cultural spaces are equal pieces of the landscape.
Visually, the design explores this concept through the eternally fascinating dichotomy between order and chaos, organic vs regular, manufactured vs wild. The factories are organized around a central quad, structured by a 6m grid of Camphor trees. The landscape water system forms the central channel of this quad, a morphology related to the functional attributes of the ‘natural’ water systems.
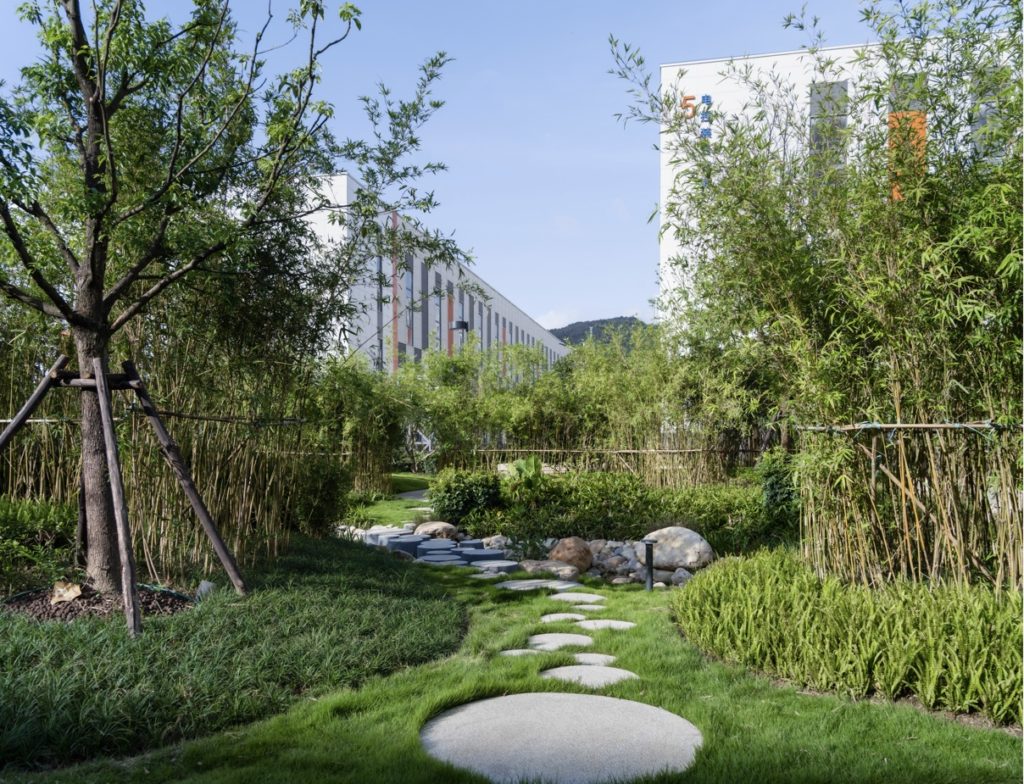
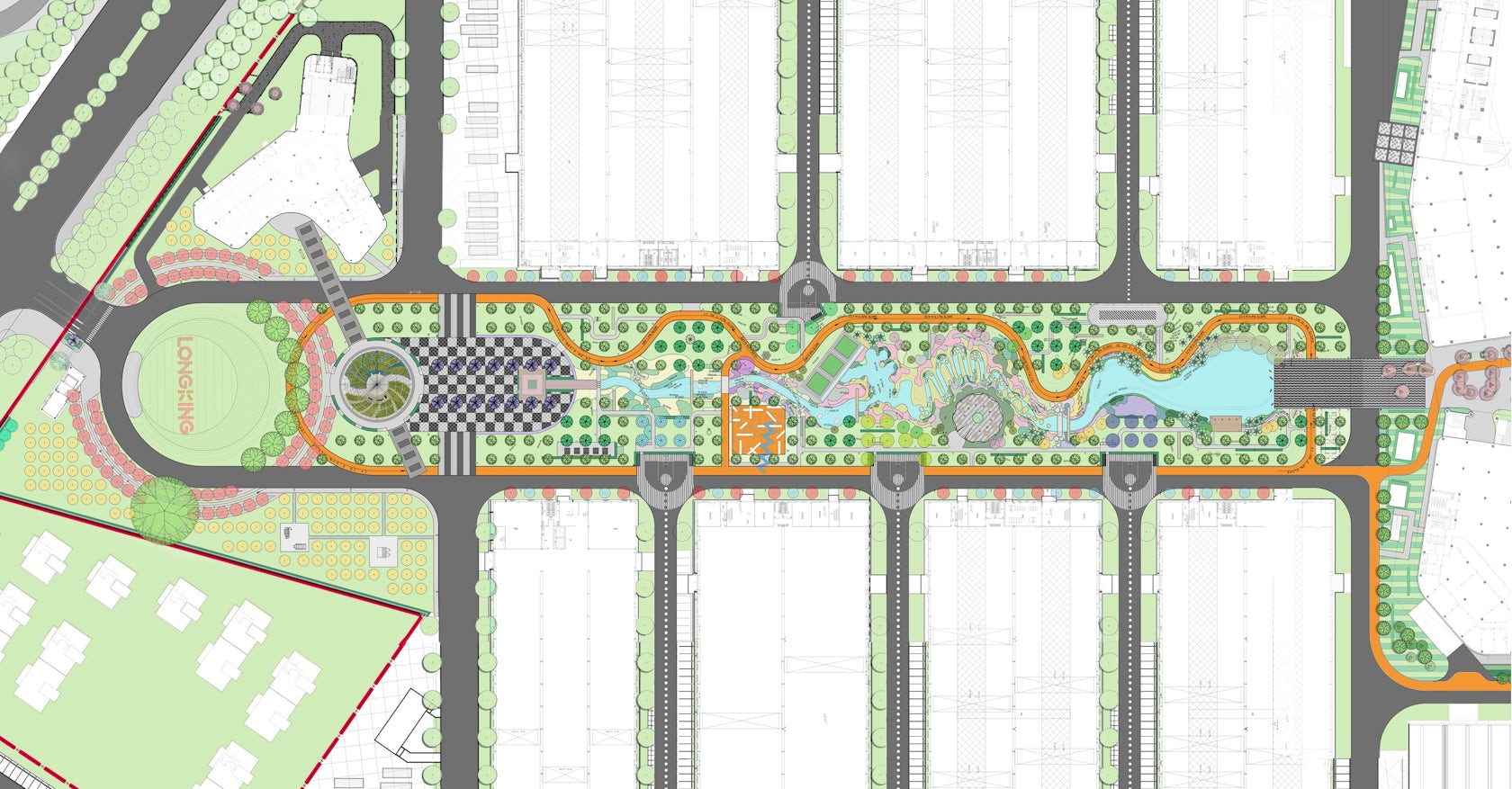
© Ballistic Architecture Machine (BAM)
What do you believe is the most unique or ‘standout’ component of the project?
There are many cool things in this campus. The tallest thing is the Heavy Metal Tent. Basically, this client has developed a cultivar of rice which extracts heavy metals from soils. It is incredible. They wanted a test bed within the campus for this research, and they were concerned about birds and rodents visiting the zone and being affected by the heavy metal soil. Thus we developed the Heavy Metal tent solution with them to isolate the test field landscape. It is the tallest feature on this axis, a transparent cone within the mountainous backdrop.
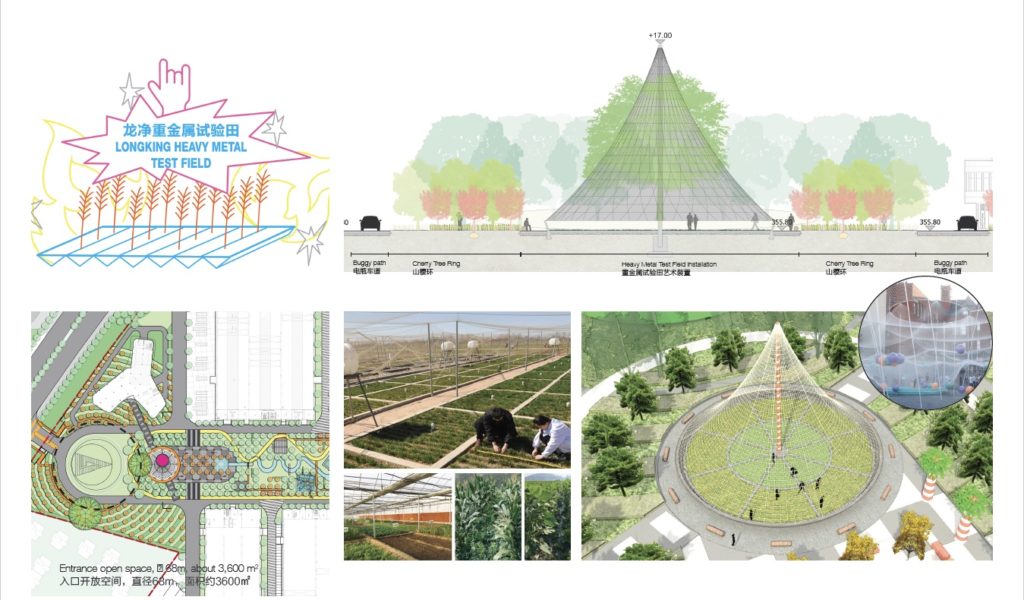
What was the greatest design challenge you faced during the project, and how did you navigate it?
Cleaning sewage was the biggest challenge. This is the first landscape I have been involved with where the sewage is treated on site. The factory and office tower sewage is piped to an MBR device, which is basically this box developed by the client for treating sewage on off grid sites. It is the size of a shipping container in the landscape. It prefilters the toxic elements down to a point where it can then be biofiltered safely.
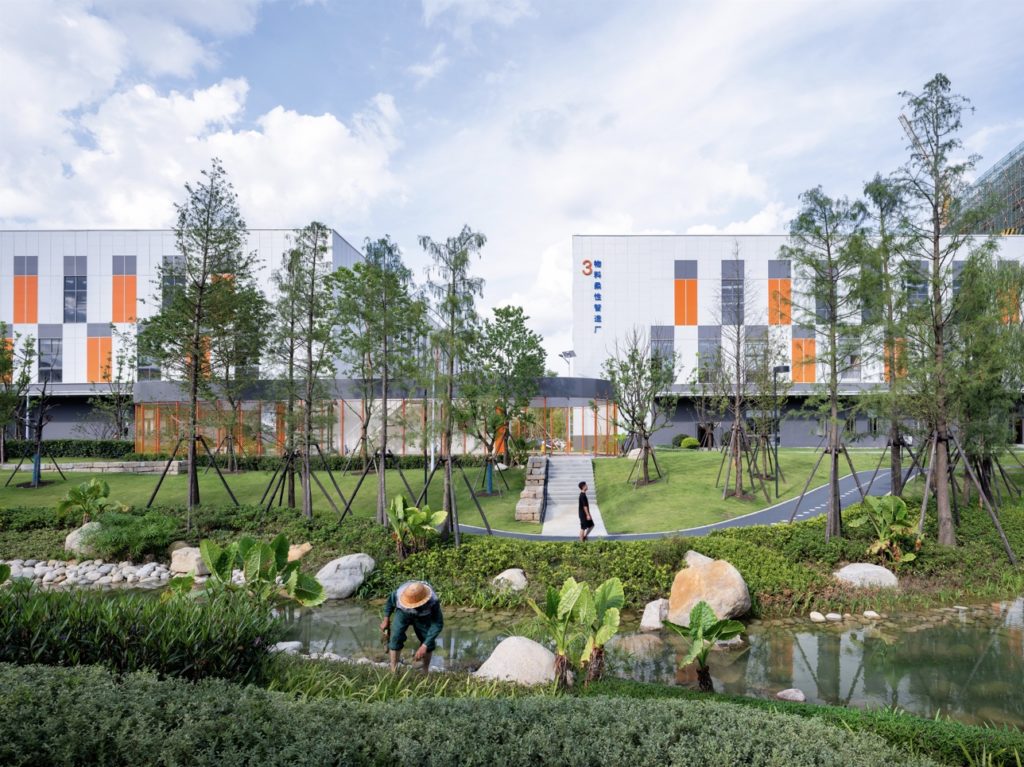
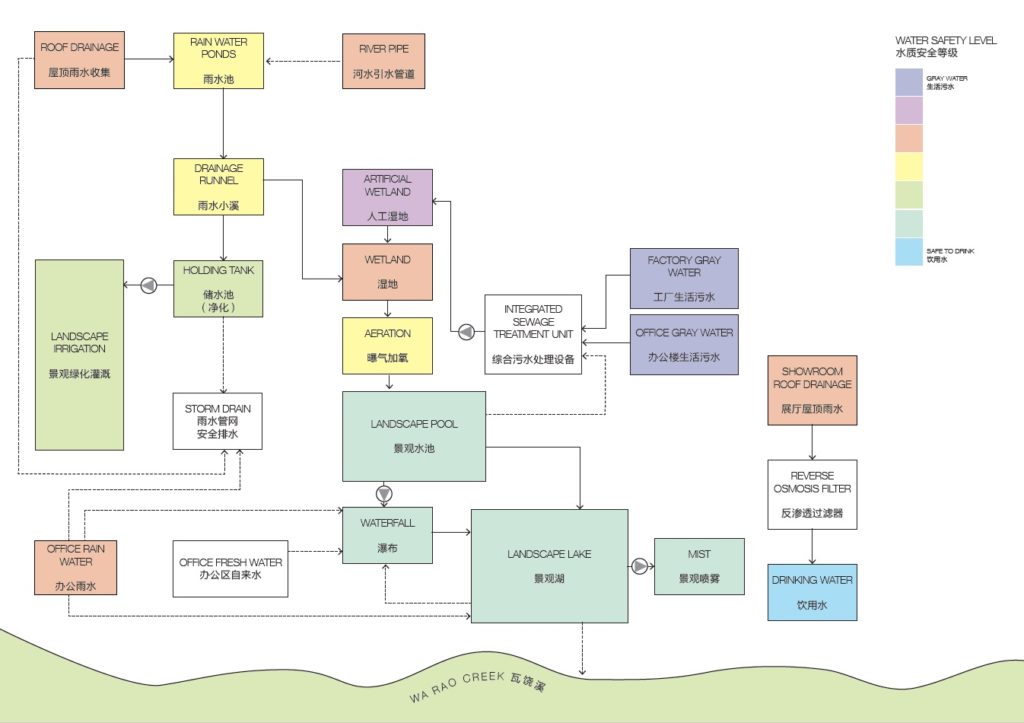
Part of why this is such a challenge is because the overall water system is so complex here. We have an underground spring which forms a water source for us at the top of the site, we collect the rain run off from the roofs of the factories to further charge the water system. All this mixes with the post-filtered sewage through a biofiltration wetland to reach landscape water levels. This is then pumped back up through the filtration further increasing the purity of the water.
I am a bit long in the tooth in China and I am cynical about most clients actually implementing environmental technologies. But this client really followed through. They invested in this landscape, they installed their own technology here, and have this long term outlook. I was very pleased to see all of these systems built and installed according to specification. The system works as part of the first phase, but another test will come when the office tower is occupied. In addition to depending on the client for their technology on engineers, Ren Xiangyu an excellent environmental consultant, helped BAM design the landscape water system.
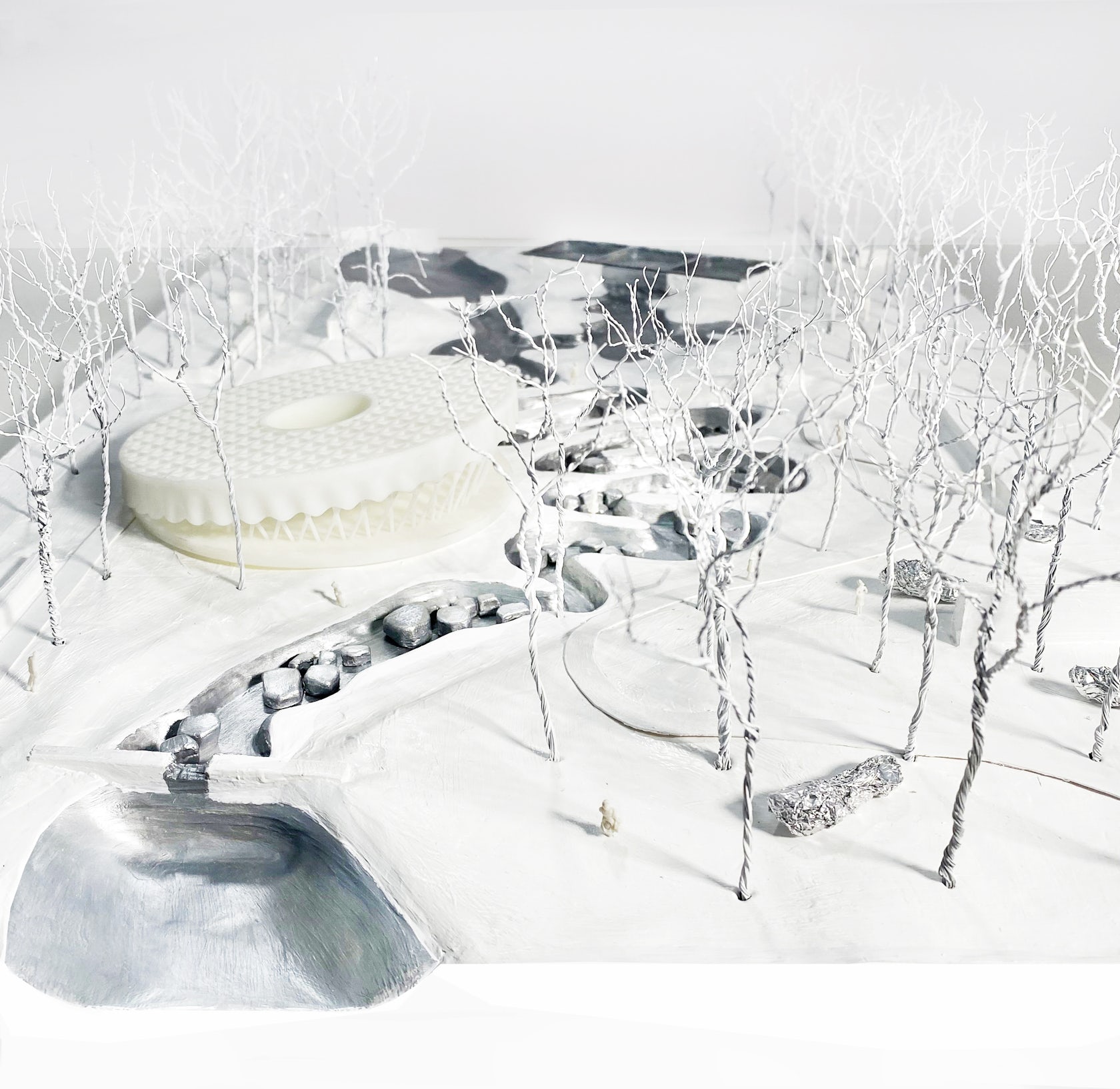
© Ballistic Architecture Machine (BAM)
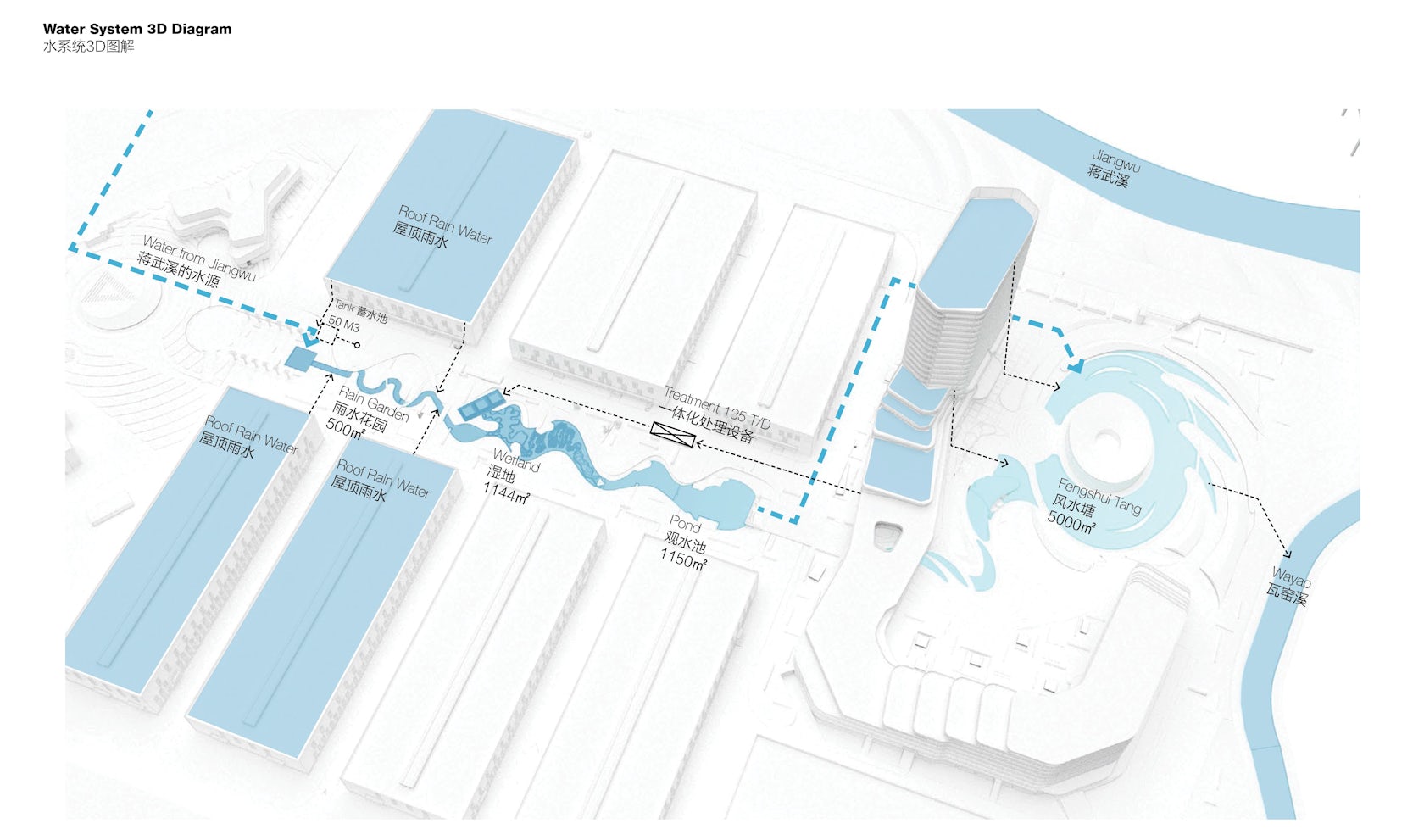
© Ballistic Architecture Machine (BAM)
How did the context of your project — environmental, social or cultural — influence your design?
BAM loves to work in China in large part because the local cultures in pretty much every place is super interesting. In the town near our site we found a woven bamboo hat that is worn by the local people, a hat without a center, but draped with a curtain around the edges. It’s like a sombrero, a visor, and a hijab in one. We thought this hat was pretty cool, it has good environmental controls for your head, let’s try it for a teahouse. These guys also have a fantastic tea culture.
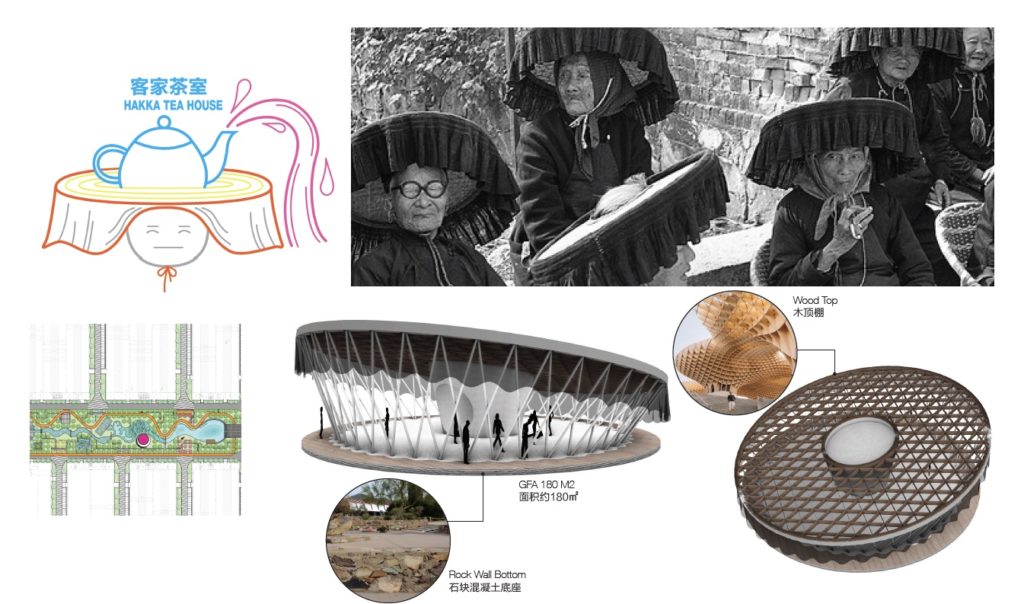
So we developed a bamboo teahouse pavilion to sit within the wetland zone for the factory workers to take breaks in the cool shade. The screen wall blocks all views of the architecture and focuses all the senses on the vegetation, the water, and the tea.
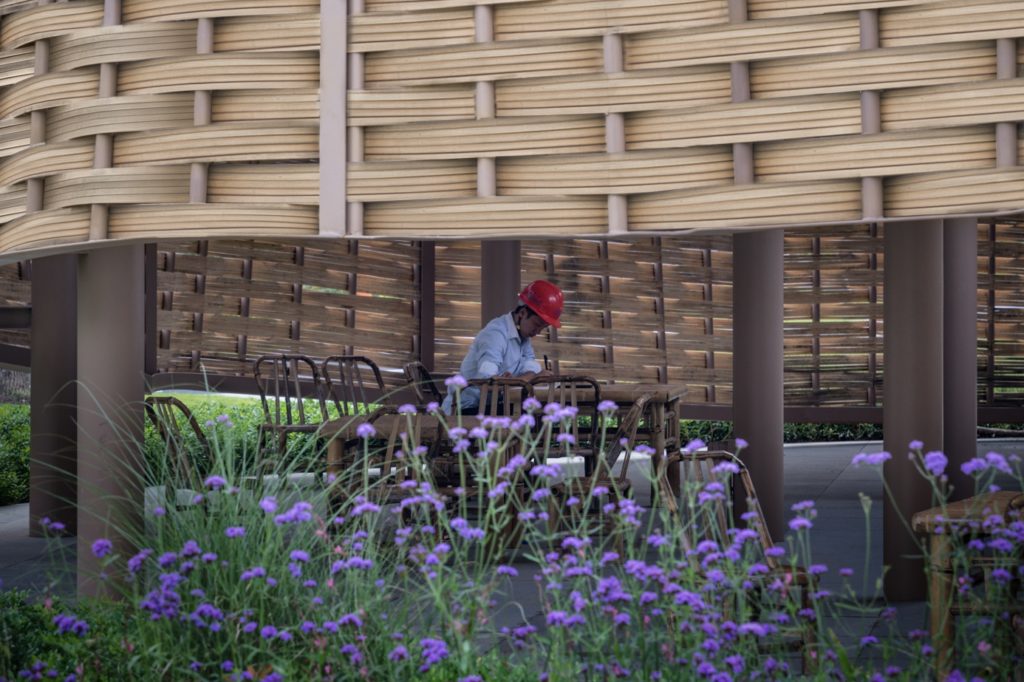
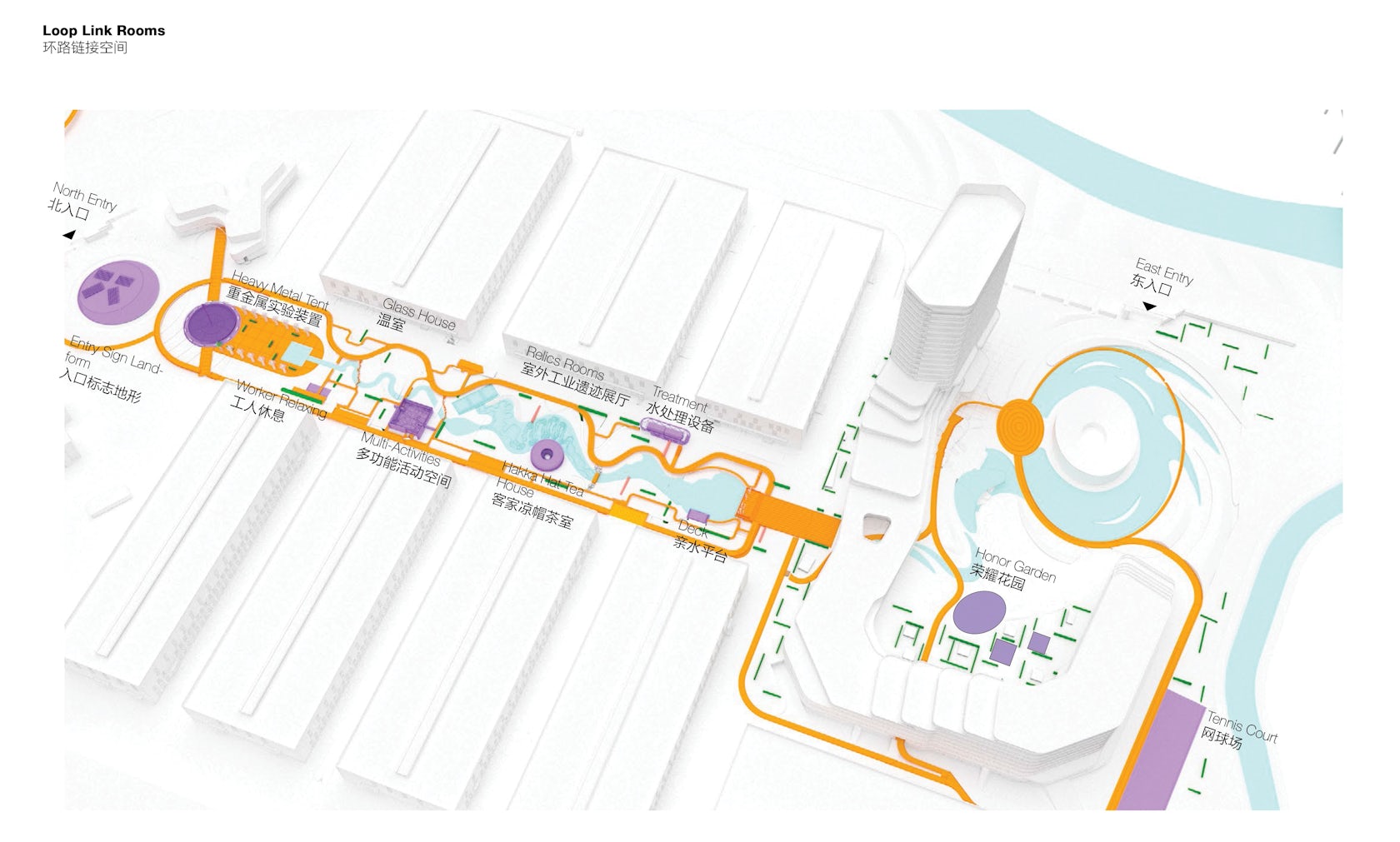
© Ballistic Architecture Machine (BAM)
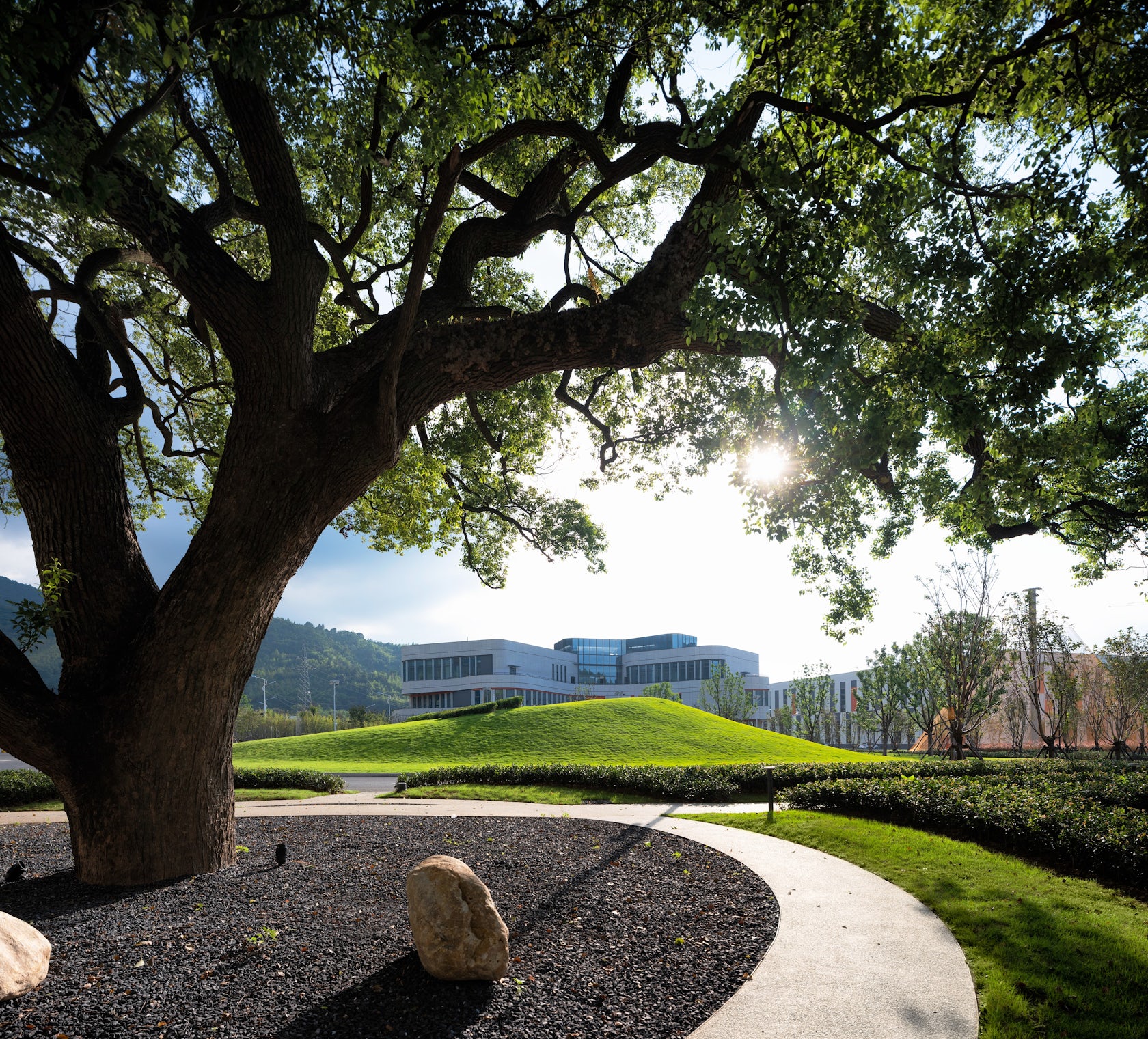
© Ballistic Architecture Machine (BAM)
How important was sustainability as a design criteria as you worked on this project?
Thankfully the world is beginning to realize the climate predicament cannot be solved by a return to nostalgic ideas of ‘nature’ which are embedded in the style of ecological landscapes. For humans to improve our relationship to the earth we need environmental technologies like those developed in Longking. We also need to understand the landscape needs to be both good for us and the planet. It can’t just pretend to heal the earth like it has since the 1970’s. Longking campus needs to be a landscape for its people, so they work better and harder making more technology to clean up our other industries.
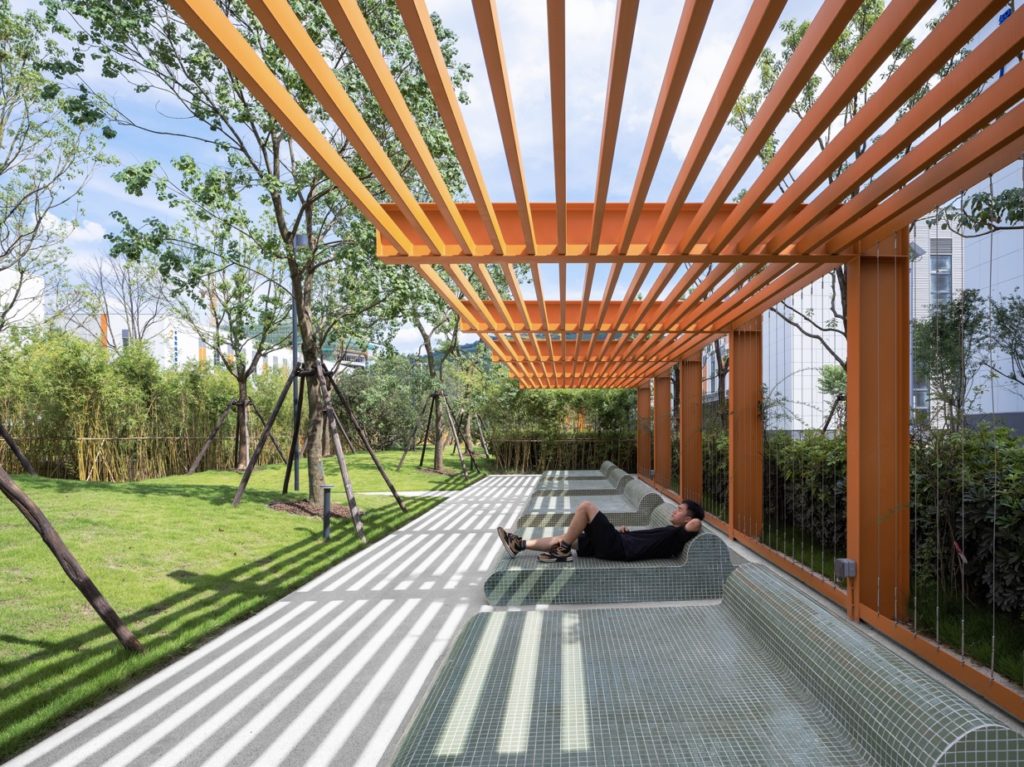
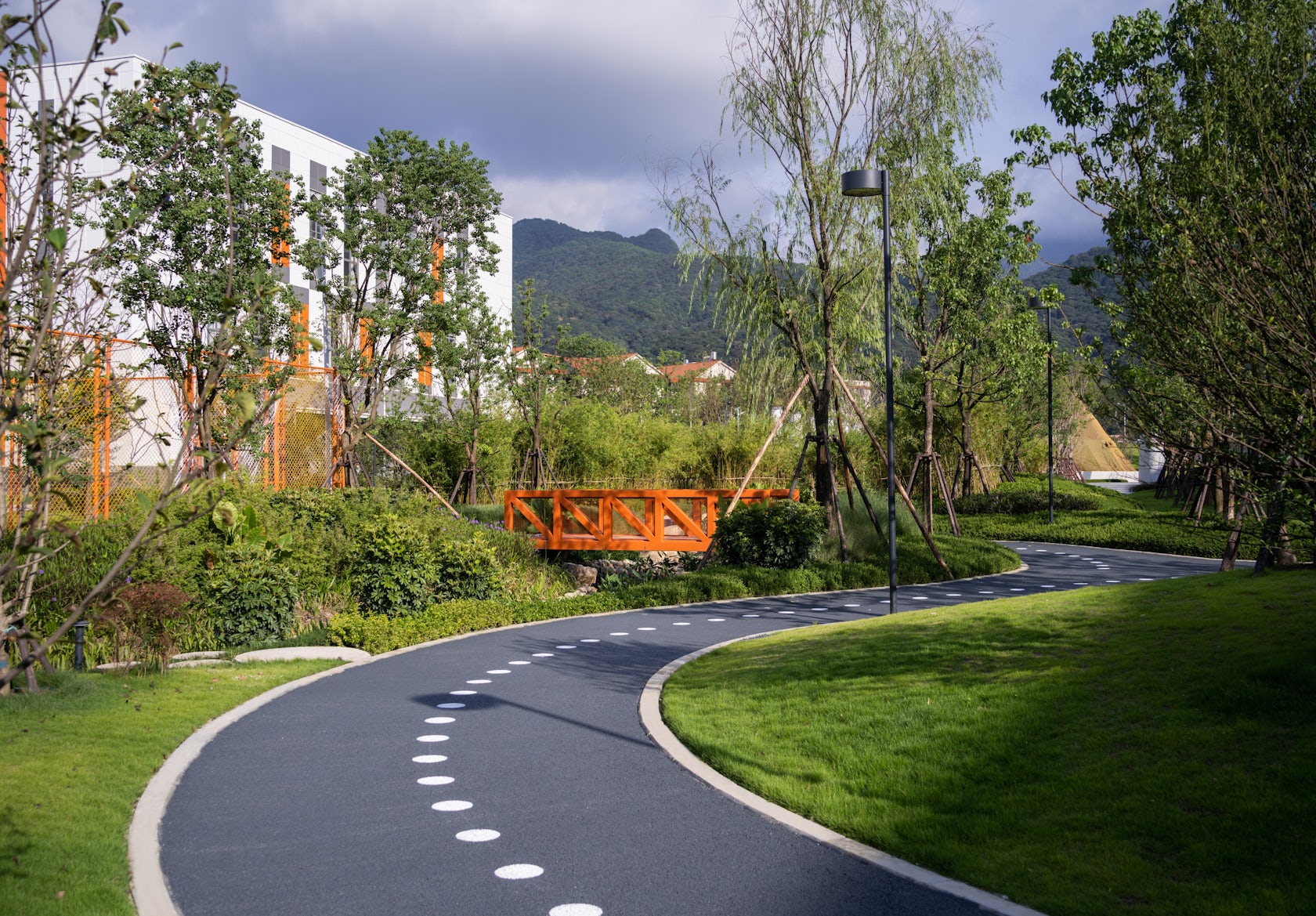
© Ballistic Architecture Machine (BAM)
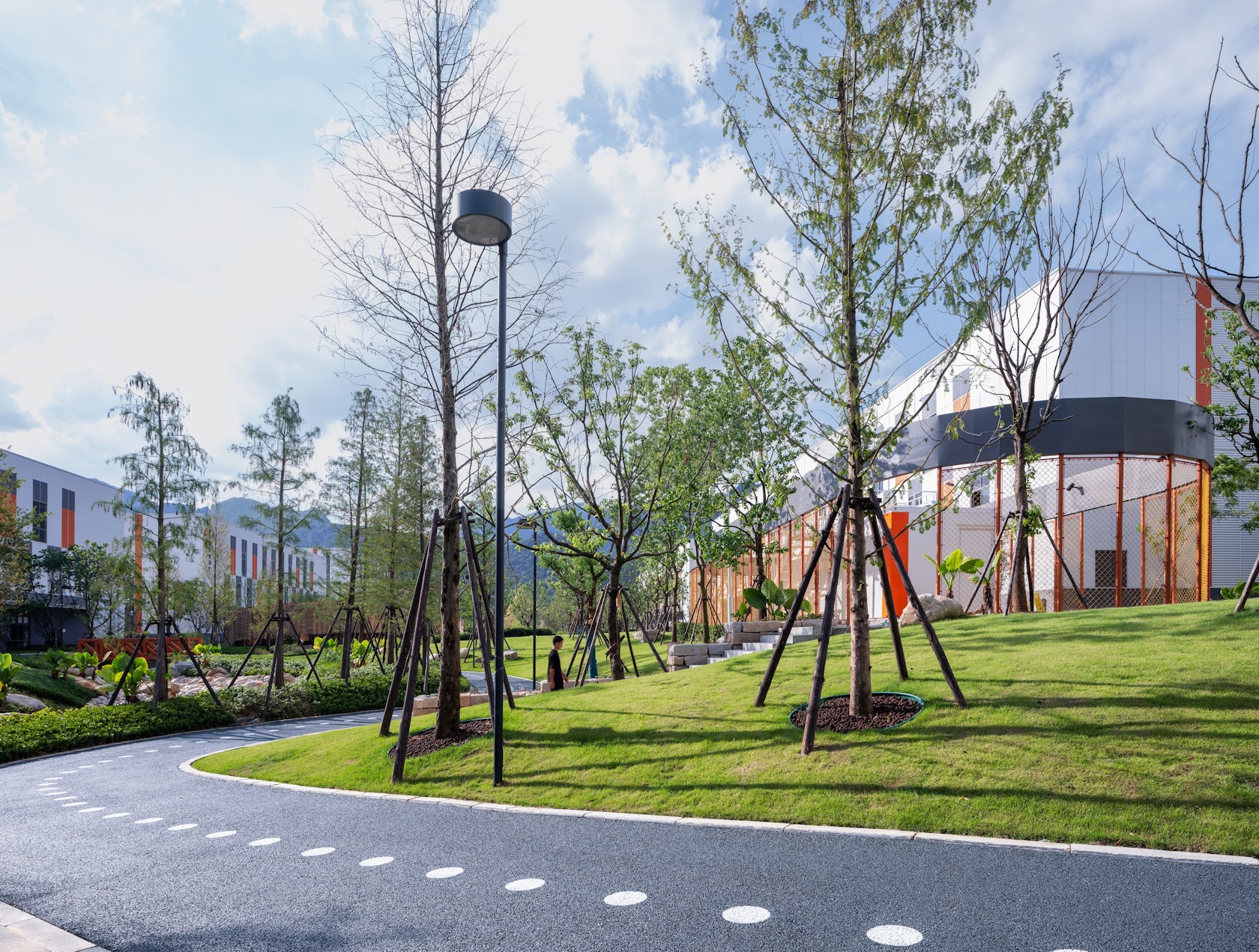
© Ballistic Architecture Machine (BAM)
For more on Longking Pro-Environmental Campus, please visit the in-depth project page on Architizer as well as the project video on our YouTube Channel.
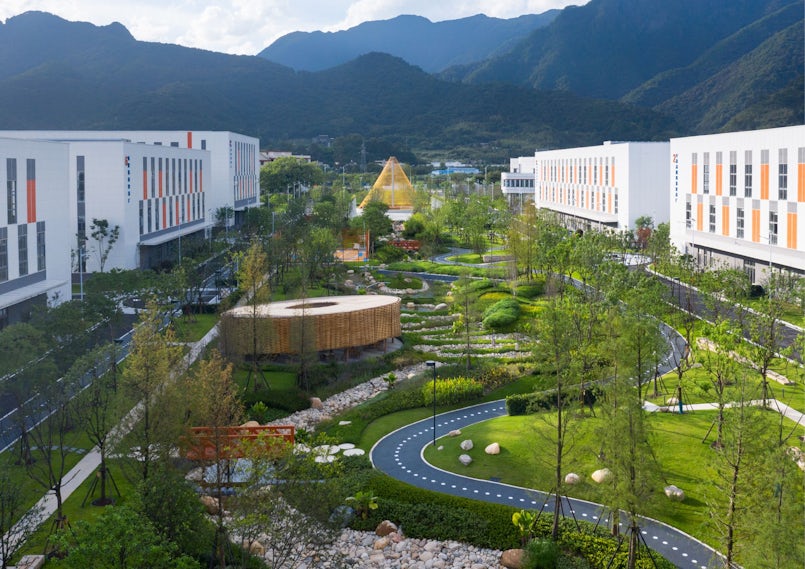






















 Longking Pro-Environmental Campus
Longking Pro-Environmental Campus 