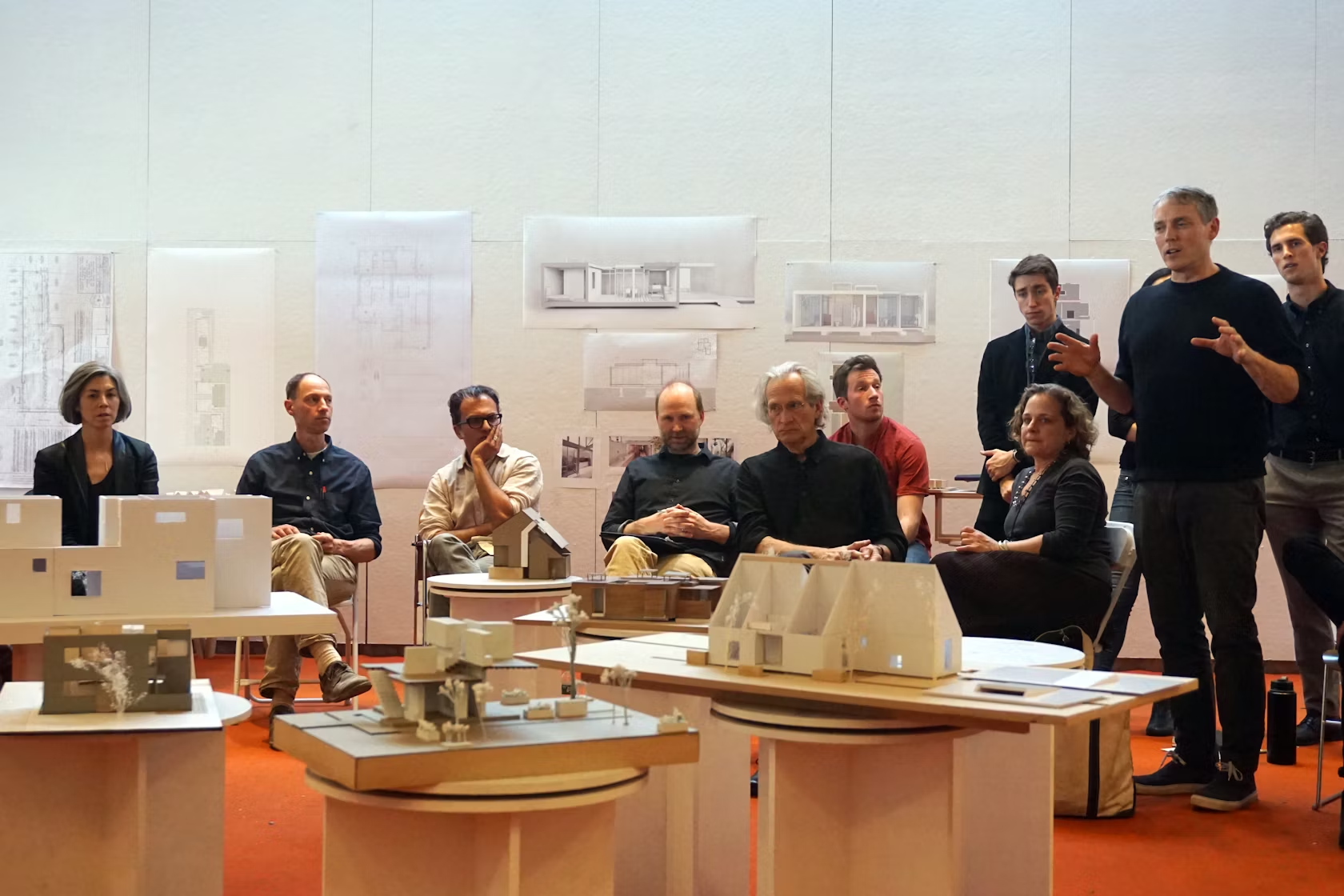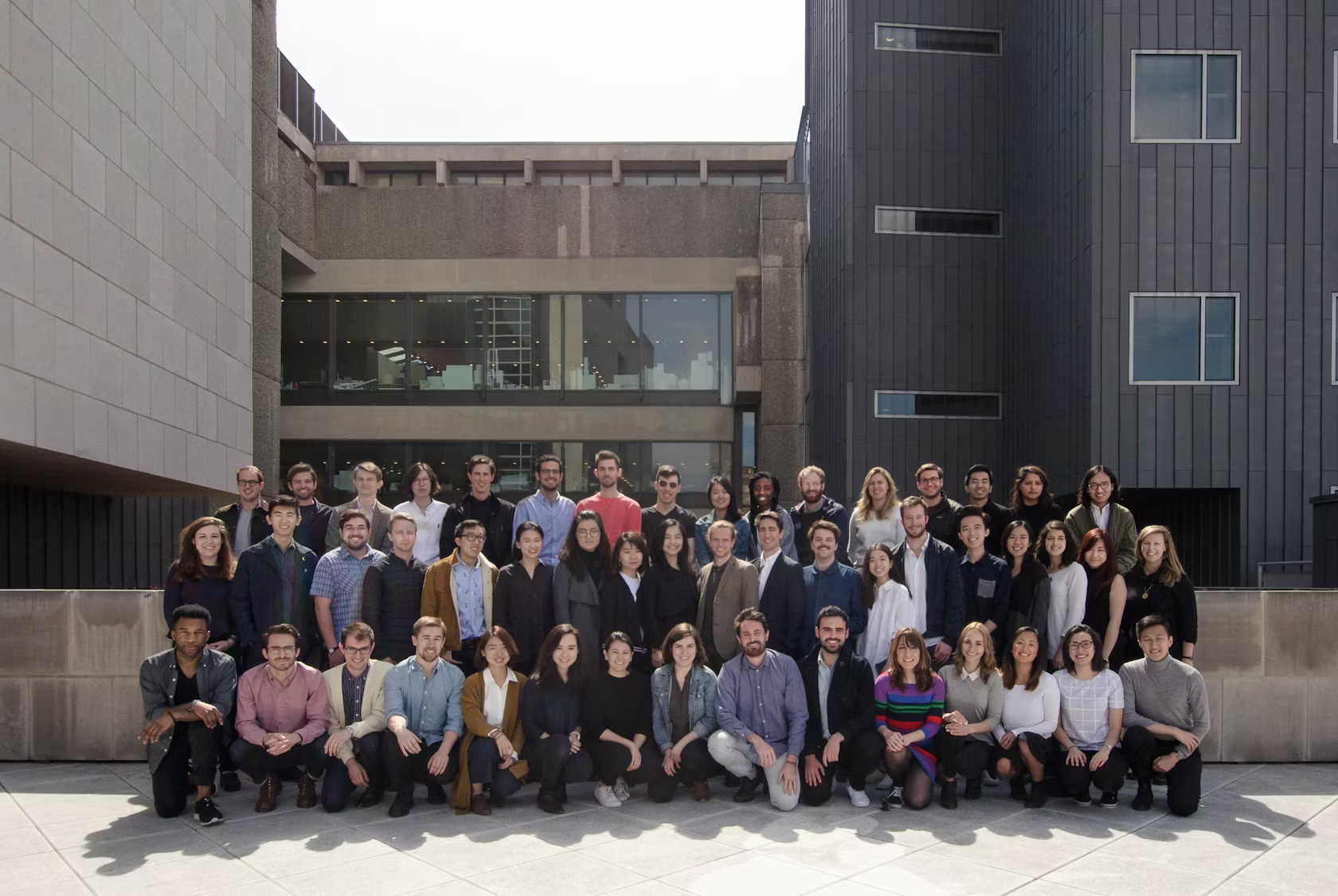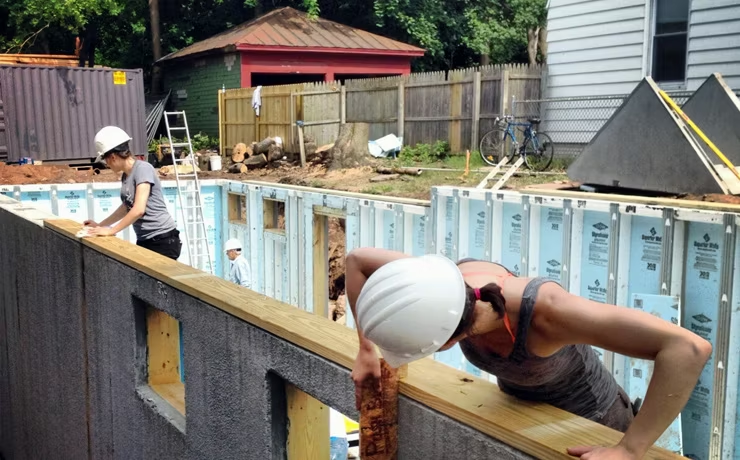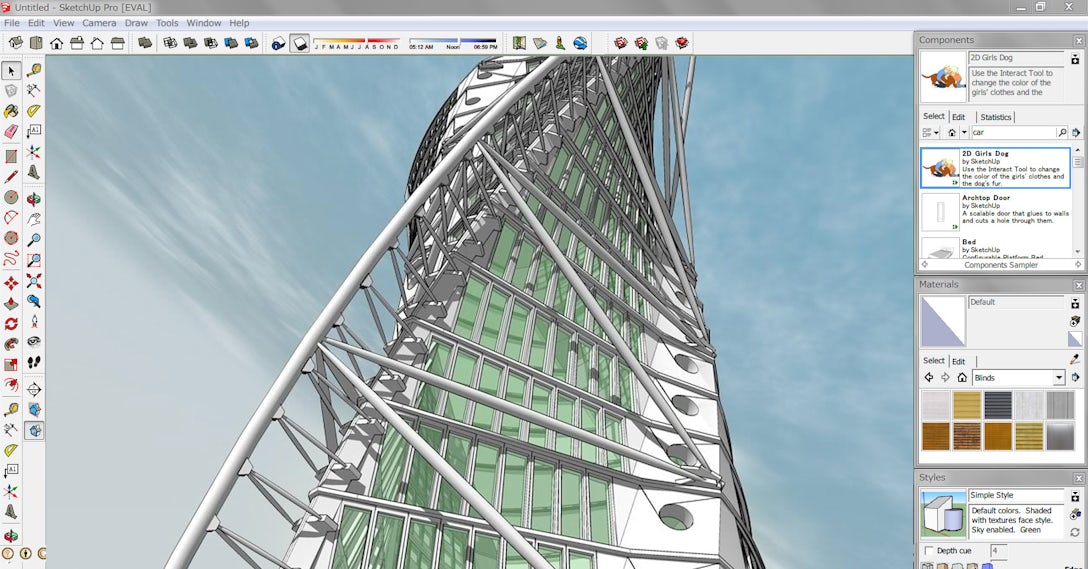Orli Hakanoglu’s “Life of an Architecture Student” series offers a personal account of one student’s experience at the Yale School of Architecture, giving a glimpse into the trials and tribulations of architecture school and offering a simple message to other aspiring architects throughout the year: you are not alone!
Second semester of my three year master’s program at Yale School of Architecture is in full swing, and I’m happy to say I am feeling very much at home as a student here. This semester’s coursework has kept me just as busy as I was in the fall, but now that I have strengthened my representation and fabrication skills, the design process has felt much more fluid and manageable.
{% instagram “BScbb7ehu2_/?taken-by=yalebuildingproject2017” %}
Last semester I split my time between teaching myself the basic skills and responding to the given design assignments. I faced a steep learning curve in mastering modeling and drafting software, as well as gaining proficiency with fabrication technologies such as the laser cutters and fabrication shop tools.
My ever-inspiring classmates have been generous with their time, ideas and expertise and have helped me gain my footing as an architecture student. With their help, I feel increasingly confident in my ability to develop and express my design ideas clearly through model making and drawing.
{% instagram “BR4WgdAgGwB/?taken-by=yalearchitecture” %}
Each student proposed their house design before joining a group. Above is a proposal for A-Frame dual dwelling prototype by Liwei Wang ’19.
We are onto an incredibly exciting and inspiring part of the degree: the first year Jim Vlock Building Project. With a history of over forty years, the design-build studio is quite unique to Yale. The spring semester program leads students through a series of exercises to study and then design a home to be built by the students in New Haven over the summer.
Six groups of nine students in our class are hard at work these days developing proposals for what the house should be. In a matter of weeks, one of these designs will be picked for construction, and the entire class will get to work on the prefabrication of parts at a large warehouse facility near Yale.

The completed 2015 Jim Vlock Building Project in New Haven’s West River neighborhood. Via Yale Architecture.
Past building projects at Yale have included single and two-family homes throughout New Haven. All of these projects have investigated designs that are at once elegant, affordable, and respectful of their surroundings. The opportunity to take part in not only the design but also the construction of this project — and have my work have a direct impact on the New Haven community — was a key motivator in my coming to Yale.
This year, the Jim Vlock Building Project has entered a five-year partnership with Columbus House, a non-profit organization dedicated to finding solutions for homelessness in greater New Haven area. Columbus House provides shelter, housing, and support for currently or at risk homeless individuals. The organization currently runs a successful permanent housing program which provides subsidized housing for chronically homeless individuals so that they can have a safe and comfortable place to live for as long as they wish.

The first year class gathers for an interim progress review to hear feedback on their designs. Image via Martin Man.
In its collaboration with the Jim Vlock Building Project over the next five years, Columbus House will develop five modular, prefabricated two-family homes. My class is building the first house this summer and it will be located in the Hill neighborhood.

The first year M-Arch I class at Yale School of Architecture. Image via Zelig Foak.
Unlike the majority of architecture studio projects, this one will actually be built. Therefore, this semester we have had to aim for creativity while seriously considering cost, fabrication and structural integrity. While many designs from last semester’s studio were outstandingly creative and unusual, I must admit that few of us had taken the time to consider the realities of structure and fabrication.

Students work on the construction of the 2013 building project. Via Yale Architecture.
Amidst the exciting and occasionally trying effort going into the group work, we continue to juggle our academic commitments outside of design studio, including classes like Structures II and Building Technology. The material taught in these classes has been very helpful for me in understanding some of the more technical aspects behind structure and construction.

Students listen to feedback on their work at the interim progress review. Image via Martin Man.
I feel energized and inspired by this project, and passionate about Yale’s new partnership with Columbus House. In an effort to share our efforts with the public and break open the walls of Rudolph Hall, we invite Architizer’s readers to keep up with our rapid process via our Instagram!




