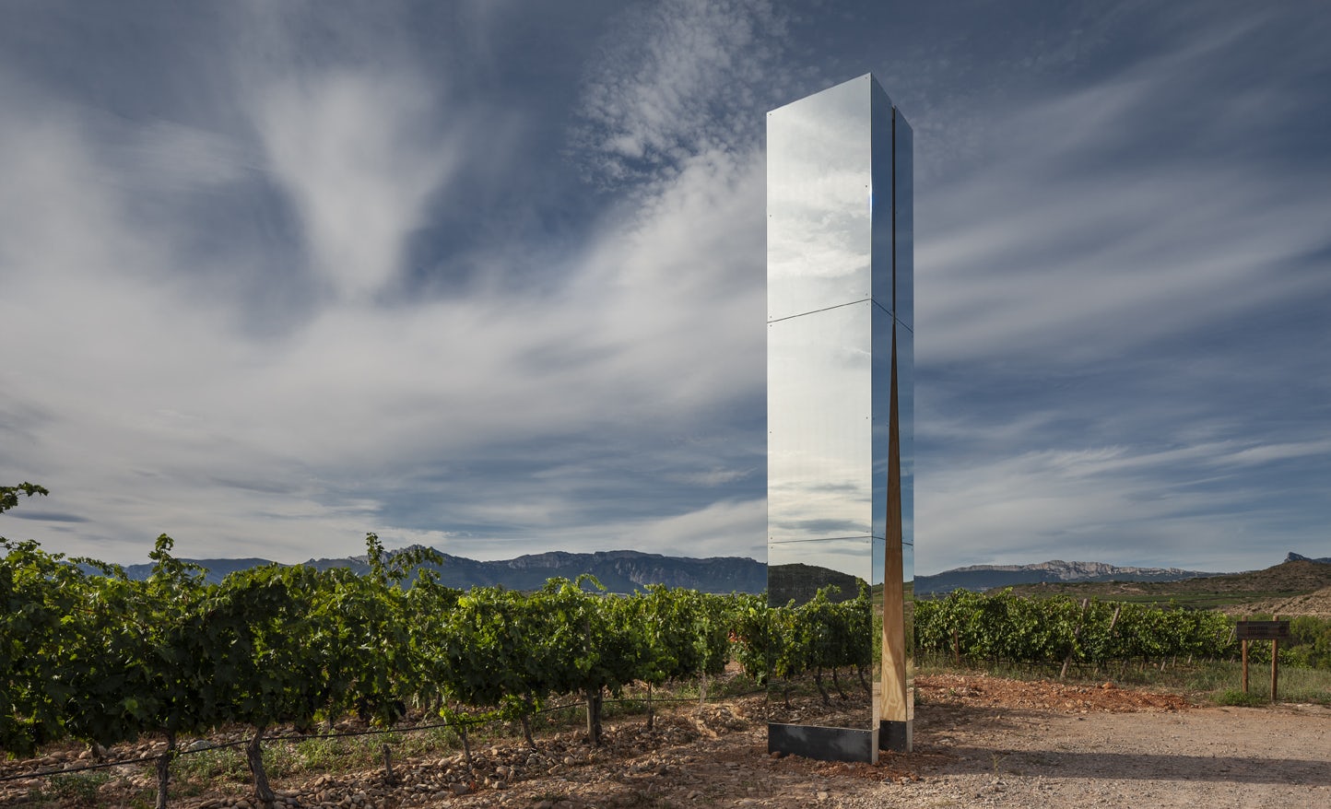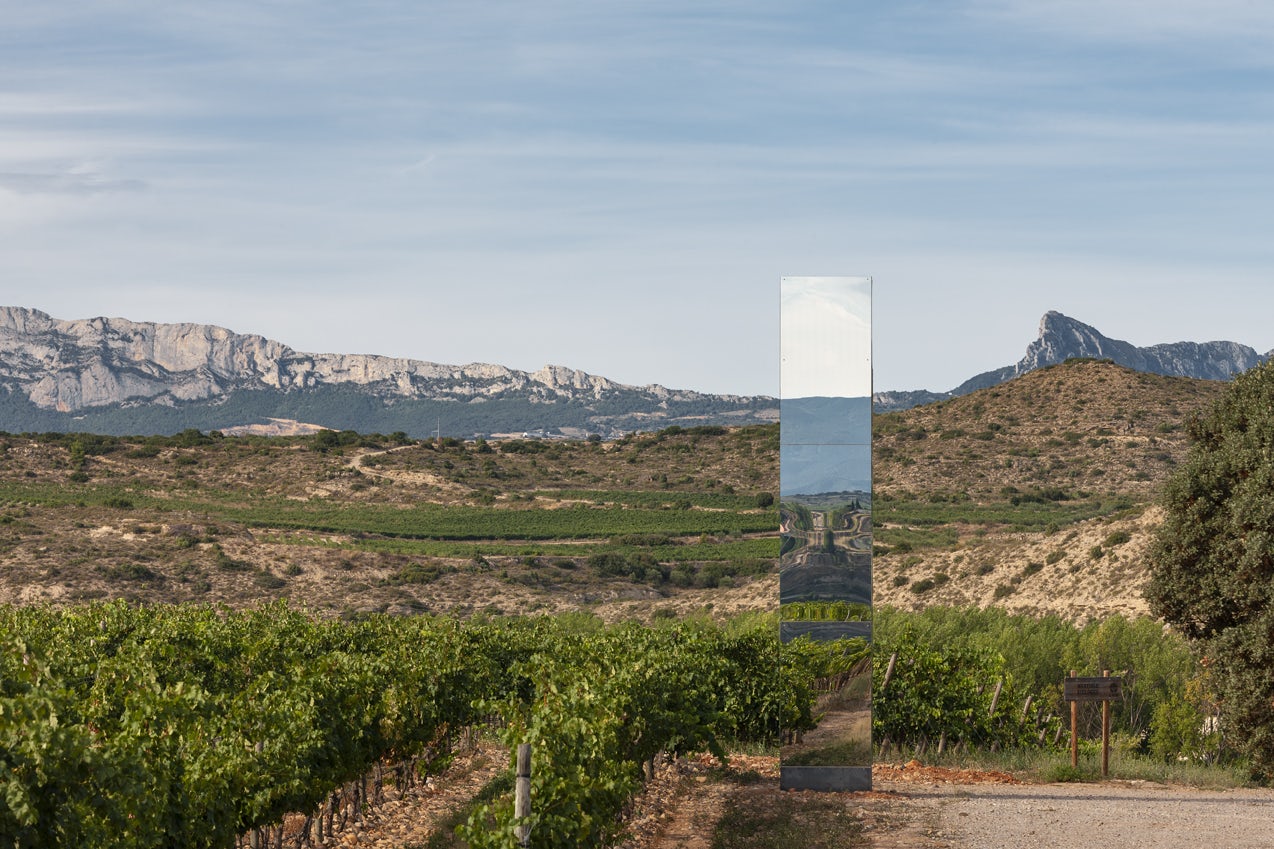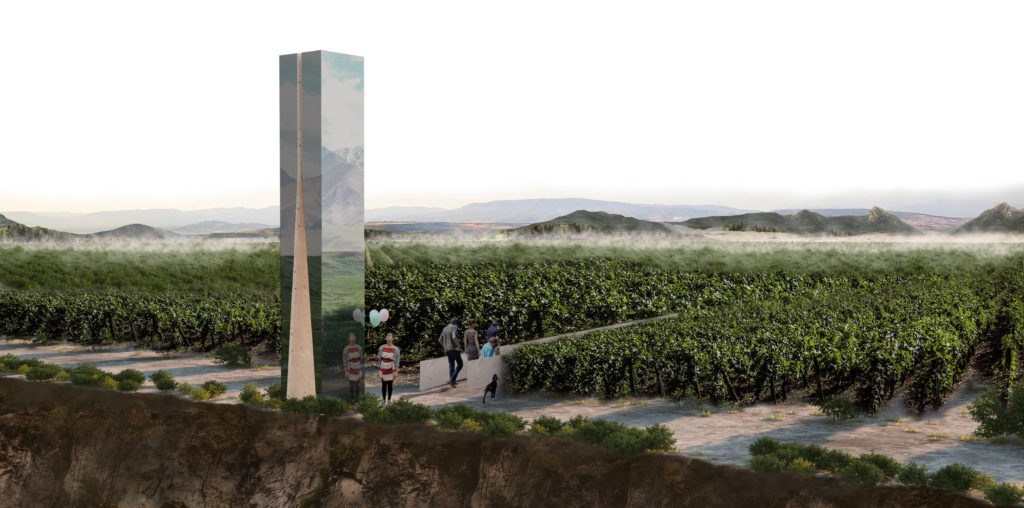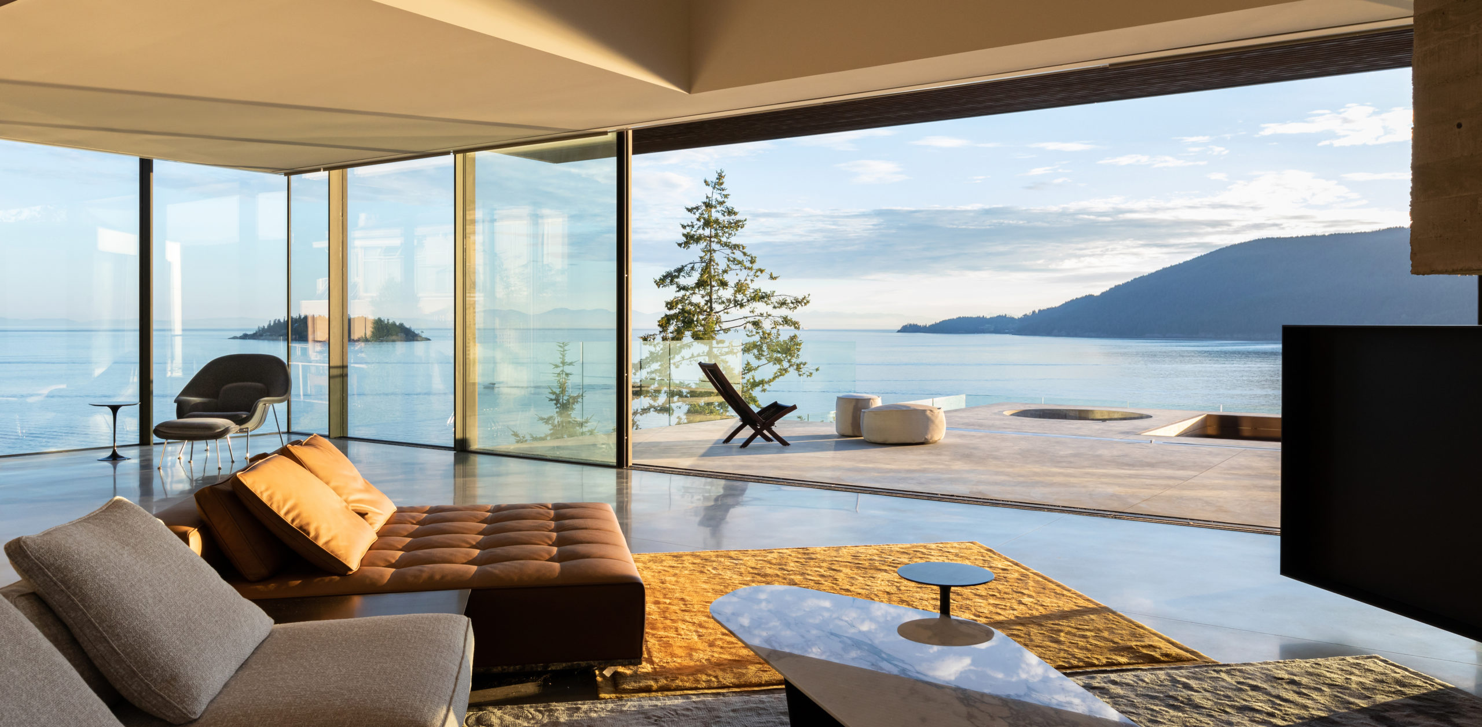LAN – 4 proposal – A contest in Spain, an intervention in a vineyard named Viña Lanciano, we reviewed the photos, convinced that we could achieve something completely poetic for LAN, so we decided to participate, this contest is held every year “Logroño International Architecture and Design Festival, Spain”, Concentric 06 that took place from September 03-06, 2020. Our proposal was an ephemeral intervention; does not propose to compete with the landscape of Viña Lanciano, but to emphasize and adapt to it, as an anecdote a week before sending the proposal we had to change it, because we felt that the project did not meet what we wanted to interpret, we decided to make some changes and we risked sending it that way, we had the printed sheets in hand and we were convinced of the result.
Architizer chatted with Alejandro Ramírez, project manager and architectural designer at oe architect to learn more about this project.
Architizer: What inspired the initial concept for your design?
Alejandro Ramírez: The main idea was that the final result of the vineyard is its wine, something that you have in your hands, a glass bottle, that’s where we started, we wanted a vertical element that stood out from its surroundings.

© oe architect
What do you believe is the most unique or ‘standout’ component of the project?
Without a doubt, it was that we covered it with mirrors, since these same ones emphasized the environment, the project stood out and in turn was lost in it.
What was the greatest design challenge you faced during the project, and how did you navigate it?
We consider that the height, the original idea was that it was more than 10 meters high, but seeing how it was going to be built, we decided to make it smaller, since it had to be manufactured in a workshop and transporting it to the site was very difficult. In addition, the mirrors and the sheets still limited our height, so we modulated it to 2.50 meters and its final height was 7.50 meters.
How did the context of your project — environmental, social or cultural — influence your design?
Undoubtedly, the whole context influenced it, it is located on the banks of the vineyard and on one side is the Ebro River, nature, in turn we did not want to compete with it, we tried to adapt our project to it, it would get lost being there with the passage of the stations looked like a decal of the same exterior.

© oe architect
What drove the selection of materials used in the project?
As it was part of a contest, a material that we should use was a Garnica wood, the entire interior of our project is made of the wood that they sent us, and we used the mirrors for the exterior.
What is your favorite detail in the project and why?
It is very curious but at the top it has an opening, in the distance you can see the project and appreciate it but you could be under it and you could see a piece of the sky, a line.

How important was sustainability as a design criteria as you worked on this project?
All the wood comes from sustainable forests, that is why they sent us that wood, the mirrors at the end we proposed that they could be recycled, if the whole project could have another life.
Were any parts of the project dramatically altered from conception to construction, and if so, why?
The original idea was that it had an interior steel frame, however, the costs rose a lot, in the end it was decided to change those posts for recycled wood, this made the project place a steel plate on the base, aesthetically change a bit to how it was the original idea.

How have your clients responded to the finished project?
Wow! I can say that, they were very happy with the final result, the installation would only be there for a couple of days and they were going to remove it but they left it for more than a year, people kept visiting and uploading photos.
What key lesson did you learn in the process of conceiving the project?
That the ephemeral can sometimes be permanent.
How do you imagine this project influencing your work in the future?
Every project is unique, and this one gave us great surprises due to the great satisfaction of the audience, simple or simple things are better.
Credits / Team Members
Concéntrico
Consultants: Bodegas LAN
Products / Materials
Garnica Plywood


 LAN - 4, ways of inhabiting the vineyard
LAN - 4, ways of inhabiting the vineyard 


