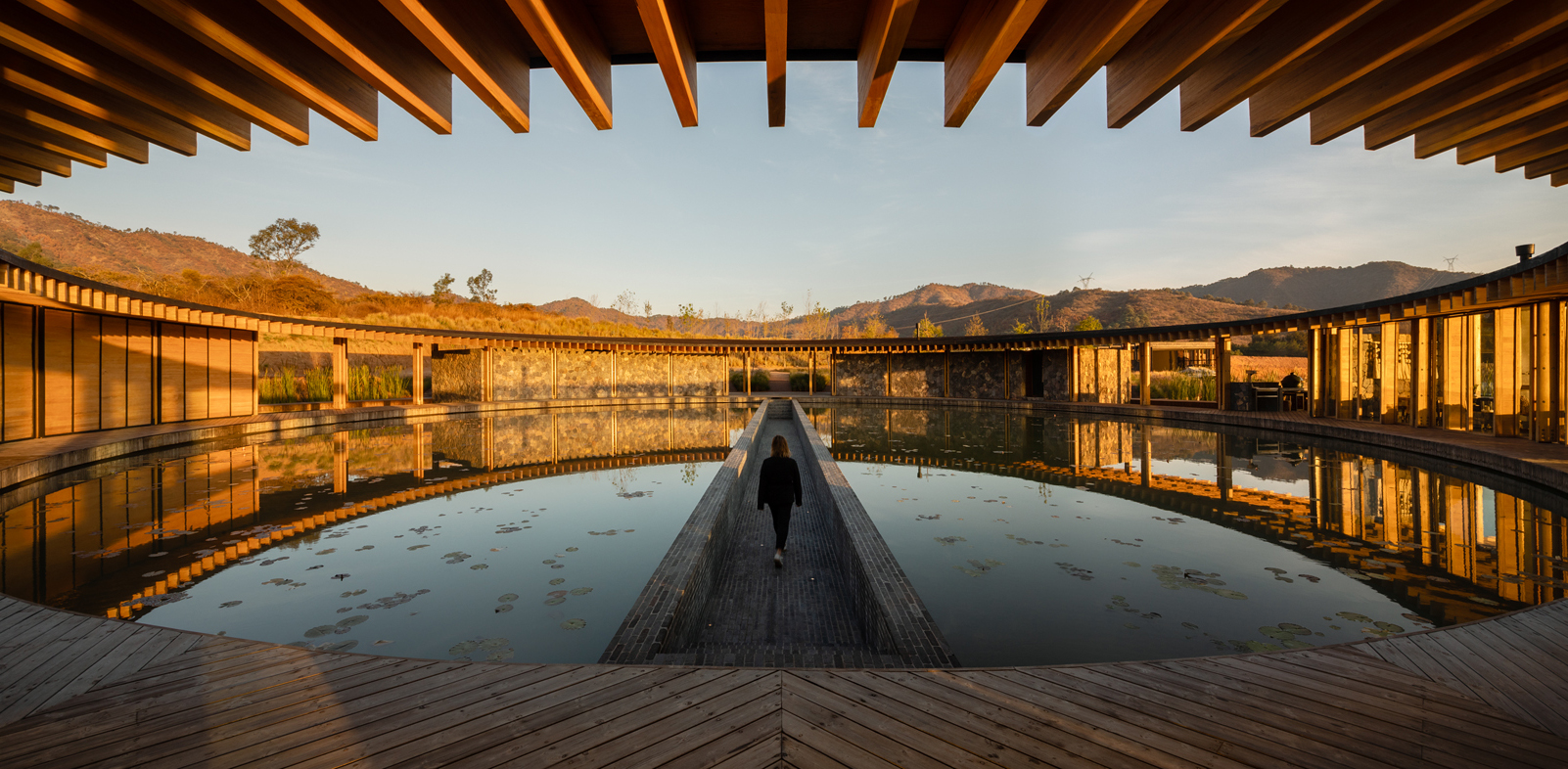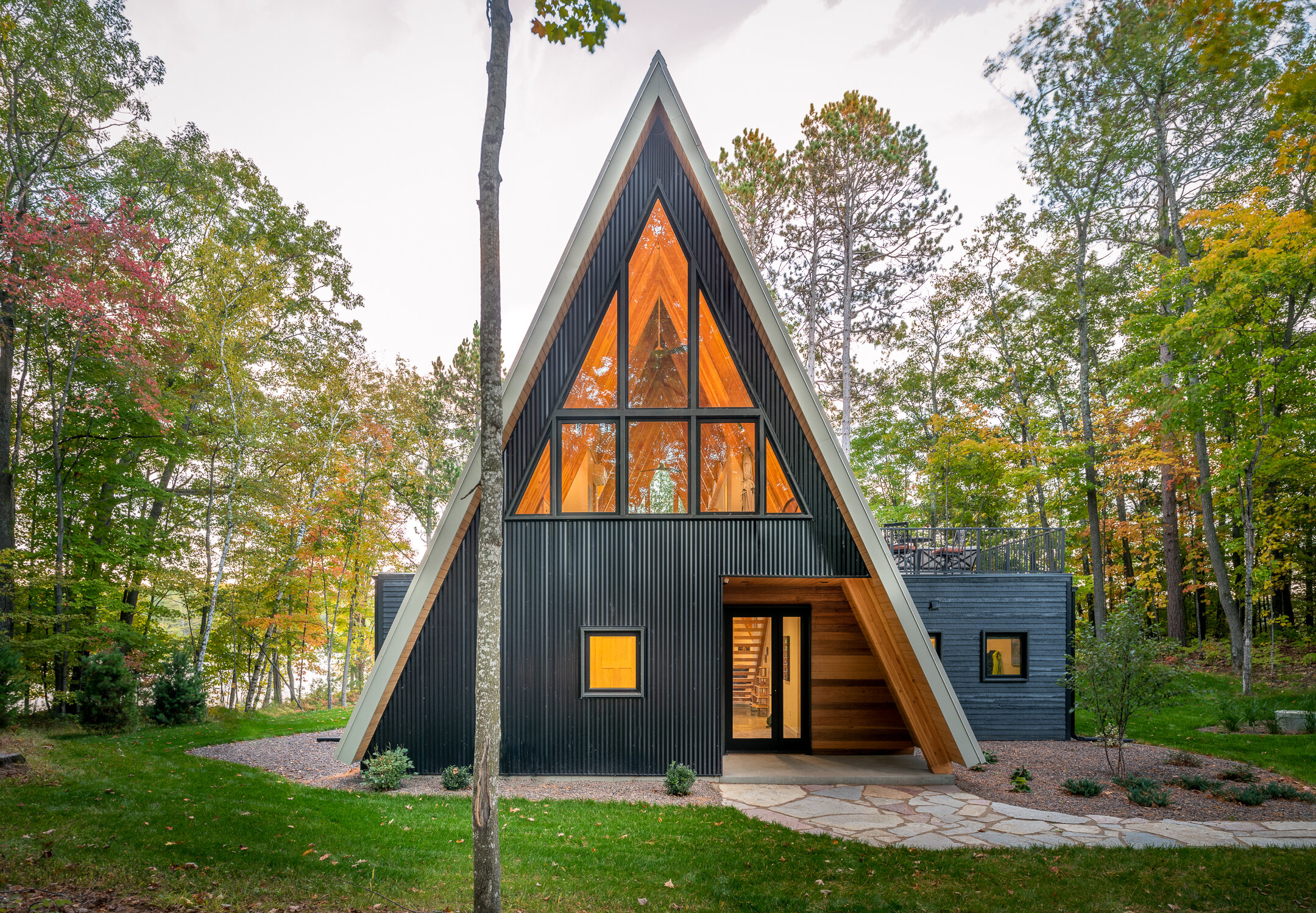La Manufacture – Laying on the Tuscan hills and divided into rigorous and elegant volumes that interpret its shape, La Manufacture is the new production site of the CELINE maison in Italy, specialized in leather goods. The building, with 5,200 square meters intended to accommodate 250 artisans, is located in Radda in Chianti, 50kms away from Florence. The new building establishes a direct relationship with the tuscan countryside: its facade’s glass-block walls allow the artisans to enjoy the view of the landscape, receive indirect sunlight, and see the natural progression of the days and the seasons in the workspace.
Architizer chatted with Fabio Barluzzi from MetroOffice Architetti to learn more about this project.
Architizer: What inspired the initial concept for your design?
Fabio Barluzzi: Open to the landscape, La Manufacture is a permeable architecture that frames the Chianti hills, between vineyards and rural villages, offering unusual views that benefit every worker. The main goal of the project was to favor the view of the artisans towards the landscape, so that they could have constant visual contact with the surroundings. Moreover the double glass facade allows a constant kaleidoscope of reflections between the surrounding environment and the building, constantly adjusting its color according to sunlight and the changing colors of each season. The project’s shape interprets the orographic conformation on which it lays. The main body is arranged in a south-east direction, but then it rotates by a ninety degrees angle going in a south-west direction, where it makes the most of the relationship with the countryside fields, in terms of view and use of natural light.

© Marco Cappelletti
This project won in the 10th Annual A+Awards! What do you believe are the standout components that made your project win?
This project dealt with the most relevant necessities of contemporary architecture and established a new standard for work-spaces of the fashion industry. While designing La Manufacture, we aimed at two big goals: to elevate and set a new standard of the architecture for artisanal and productive spaces, and to use cutting-edge technology in order to lower its CO2 footprint and reduce expenses. All of this was reached by working in the iconic countryside of Tuscany and by the side of the CELINE brand, with the care of designing a building able to communicate the essence of the French maison. With La Manufacture, we made a statement of what industrial architecture can be in the contemporary age.

© Marco Cappelletti
What was the greatest design challenge you faced during the project, and how did you navigate it?
With this project, we developed a building characterized by high quality standards and relatively low construction costs. The theme of transparency have been obtained through the combination of glass walls and suspended glass blocks. The main challenge of the project is the use of suspended walls in gray concrete glass: they have the function of regulating the shading of the interior spaces and some of them are slightly curved, making a contrast with the regular internal spaces. The choice of using suspended glass walls also expresses a greater sensitivity towards the shape of the surrounding hills, giving the architecture a unique identity. After several virtual simulations, the initial intuition about the effectiveness of this solution was confirmed.

© Marco Cappelletti
How did the context of your project — environmental, social or cultural — influence your design?
In the factory, located outside the industrial areas and inserted in an scenery of environmental value, a search for quality, beauty and well-being, a renewed dialogue with the territory and the environment, presents as a new occasion for architectural experimentation.
La Manufacture’s main purpose was to privilege the view towards the hills in order to guarantee the craftsmen visual contact with the nature. The glass façade also allows a reflection game between the environment and the building, which changes according to the seasons.
The main body is arranged in a south-easterly direction and then it rotates to the south-west to maximise natural light. The volume, made of concrete, steel, glass and honeycomb polycarbonate, appears raised from the ground.

© Marco Cappelletti
What drove the selection of materials used in the project?
We brought the beautiful Tuscany landscape inside the building. The double glass wall of the facade, made of thirty thousand glass bricks, allows indirect light to come in, favoring the artisans work, and allowing every single artisan to see the outside landscape, the progression of the day, the changing seasons and colors of the Italian countryside. Also, the glass bricks, by the effect of the material, reflect the landscape on the facade of the building, so La Manufacture changes colors following and blending with nature, not hiding, but becoming one thing with it.

© Marco Cappelletti
What is your favorite detail in the project and why?
The production areas are characterised by large full-height glazed walls, shielded from the sun by a diaphragm wall, a bricksglass-facade made of thirty thousand glass-cement blocks suspended from the roof beams by steel supports. The blocks are arranged in a grid, separated by mortar joints less than a centimeter thick, supported by a combination of partly wooden and partly steelwork bars to form large panels.This solution, besides being innovative on an architectural and technological level, allows natural light to filter in and reflect the surrounding environment, integrating the building into the landscape.

© Marco Cappelletti
How important was sustainability as a design criteria as you worked on this project?
The efficiency of La Manufacture was also one of our main challenges while designing it. A building can be beautiful, but it has to be efficient too. We succeeded in making a glass-facade architecture, an A+ class building for energetic efficiency. The double glass facade creates an air chamber that retains hot air during the coldest months, and makes air ventilate during the summer days, that way we reduced the use of air conditioning and other devices of cooling, lowering costs and the CO2 footprint of the building.

© Marco Cappelletti
How have your clients responded to the finished project?
CELINE Production is the Italian company that deals with the production and prototyping of leather goods for the French brand CELINE, part of the LVMH group. Architecture is part of the group’s focus. They pay great attention to design in the retail sector and for industrial factories, with an emphasis on aesthetics, to be combined with the functionality inherent in the production process. A high standard of sustainability and general well-being are part of the requirements for these buildings. CELINE Production, before others, has identified architecture as the vehicle to express these qualities and so they were very satisfied with the final result that combines energy efficiency and architectural quality.

© Marco Cappelletti
How do you believe this project represents you or your firm as a whole?
This project represents the firm because lightness and transparency are two leitmotifs of our design research

© Marco Cappelletti
How do you imagine this project influencing your work in the future?
The in-depth study of production flows and research into energy saving have positively influenced subsequent projects

© Marco Cappelletti
Team Members
Interprofessionale _ Arch. Cristina Matteucci, Structure Eng. Studio Ballardini
For more on La Manufacture, please visit the in-depth project page on Architizer.

 La Manufacture
La Manufacture 


