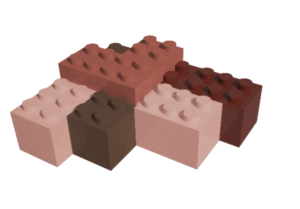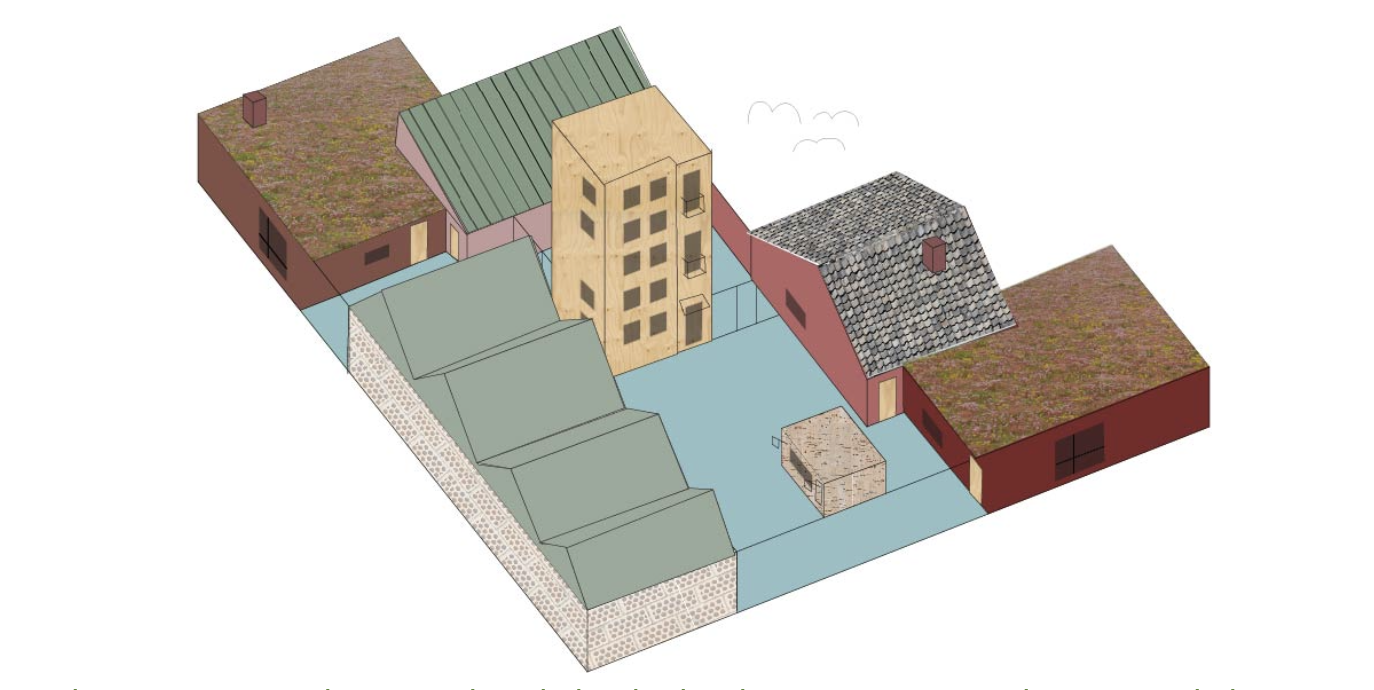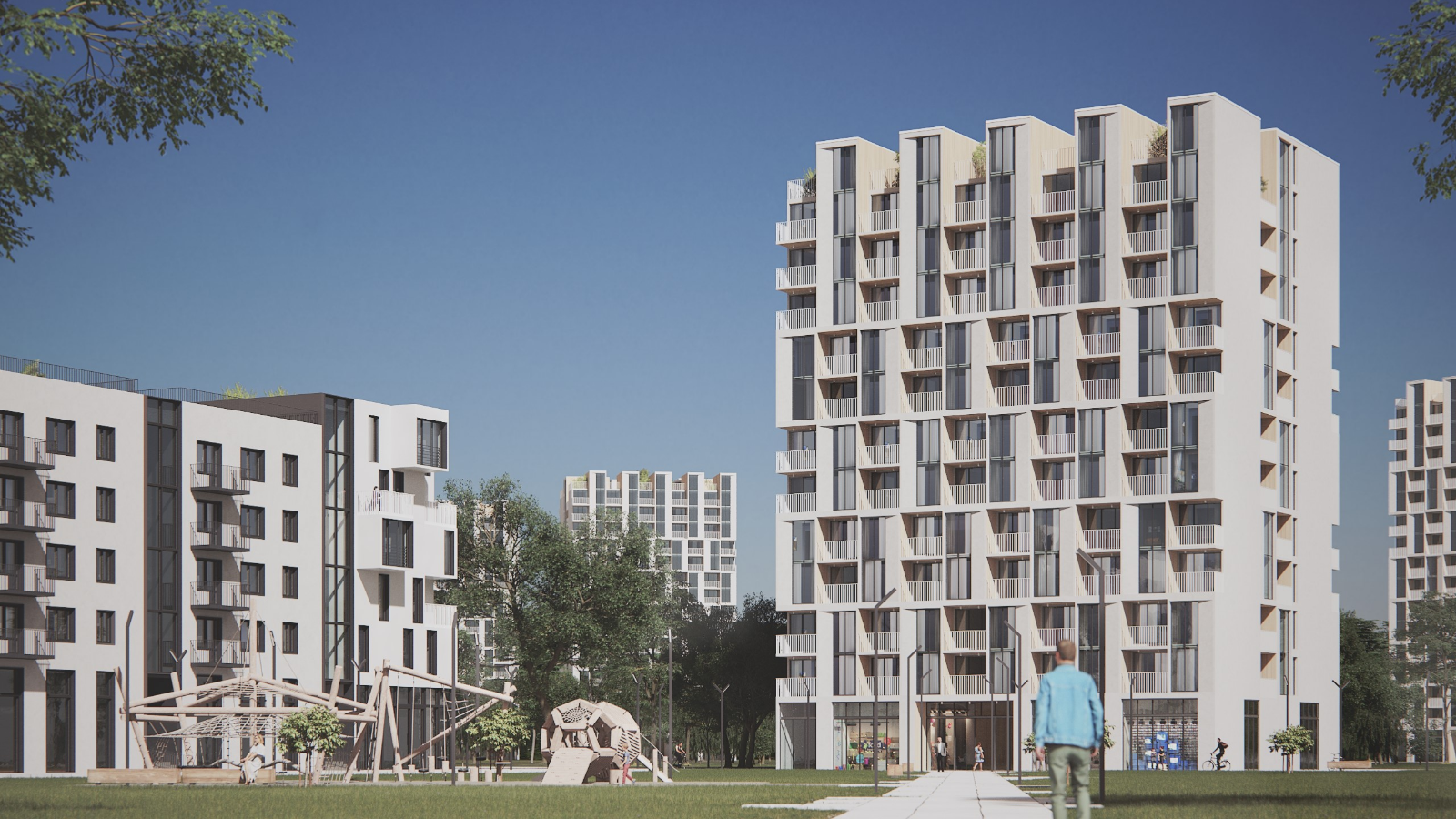Kvarnkullen Kindergarten – Next to Sundbyberg’s new city park ‘Kvarnkullen’, we have designed a new preschool on behalf of Sundbyberg Municipality. The preschool, which accommodates 150 children, has been built to meet the requirements of the Swedish Green Building Council’s sustainable building certification. The school maintains an urban face to the street, a well-defined and rational character in keeping with the densely planned residential buildings opposite. While to the rear, facing the surrounding green spaces and the children’s play area, the volume is broken down to create a more varied outdoor environment at a more childlike scale.
Architizer chatted with Frida Bengtsson from Marge Arkitekter to learn more about this project.
Architizer: What inspired the initial concept for your design?
Frida Bengtsson: Several studies emphasize the importance of closeness to nature, how it affects creativity, curiosity, primal feelings and has a positive effect on the development of the brains of young children.
Our work with a broken down volume reminded us of building with Lego. This varied volume has the benefit of an increased façade surface and increases access to better views of the surrounding green spaces, park and forest.
The varied color scheme, both inside and out, enhances the nature of the volume and facilitates the children’s understanding of space and context. It makes it easier for them to find their way. The façade is painted in pink and earthy tones – a beautiful backdrop to the greenery of the park.

© Johan Fowelin
What do you believe is the most unique or standout component of the project?
The school is relatively large, with space for up to 150 children, we realised that maintaining a more personal aspect to the entrances was important. Close dialogue with the client led us to choose to have two main entrances, one per floor, which eased congestion during the busiest times of the day. The upper entrance was merged with the exterior fire escape, creating generous walkways and “huts” in wood to provide the opportunity for play, educational activities and rest, whatever the weather. The stairway up to the second floor was given a playful design in form of a spiral staircase in a blue/green color which contrasts to the earthy tones of the facades.

© Johan Fowelin
What was the greatest design challenge you faced during the project, and how did you navigate it?
In municipal projects cost is always a factor. We used light weight concrete blocks combined with a playful composition of brick details, which were then flour painted with the soft earthy palette to soften the rough materials and tie the project together.
Due to the varied terrain, we choose to use engineered bricks in an earthy tone which compliments the painted facade. The hard-wearing brick plinth is higher around the delivery/goods entry, protecting this area from wear and tear.

© Johan Fowelin
How did the context of your project — environmental, social or cultural — influence your design?
Sundbyberg north of Stockholm is expanding at a fast pace. We found the area itself fragmented in its architecture and in its use of colours. We therefore wanted to create a palette that could merge the nearby buildings together and create a bigger whole.
The playground of the kindergarten is one of few in the area and would therefore be used by the public on evenings and weekends. The demand of the wear and tear on the building and outdoor environment was therefore of high importance.

© Johan Fowelin
What drove the selection of materials used in the project?
According to Public health agency of Sweden one third of the children in Swedish schools have some form of over sensitivity or asthma. A good indoor climate together with the avoidance of materials that emits harmful chemicals generates better conditions for an allergy free pre-school.
We always try to prescribe materials with the absolute lowest environmental impact. With the children in mind, we also wanted to create a rich material palette with solid materials with different textures, colors, and hardness. With the interior materials we drew the parallel of the materials on the home-unit vs the common rooms to the relations between the cityscape and your own home. The common rooms are of rougher materials such as plywood, rubber floor and acoustic bricks whereas the home-unit has a homier feel with wooden acoustic half paneling , wooden floors and feature walls of cork.

What is your favorite detail in the project and why?
The benefits of the wooden floor were difficult to convince the client about both from an economic and maintenance perspective.
Also, recent research at the Aalto-University in Finland has shown how wood contributes to a more pleasant indoor climate, both due to its ability to emit and absorb humidity and an effect of lowering the overall energy consumption of the building. Research from Wood2New also shows that wood has many tactile and sensory benefits and is perceived as more attractive and warmer than other materials.

© Johan Fowelin
How important was sustainability as a design criteria as you worked on this project?
Swedish Green Building certification Silver was achieved for the building and Gold for Energy. The roof of the building has a sedum roof, which increases the biodiversity of the site with numerous species. The sedum also helps to attenuate and filter rainwater. Solar cells on parts of the roof generate energy for the building and on particularly sunny days, allows the project to sell surplus energy to the network.
In combination with this, the environmentally friendly materials used in the project and facilities such as a material recycling room, are used as a pedagoglogical tool to educate the children about the environment.
In what ways did you collaborate with others, and were there any team members or skills that were essential in bringing this Award winning project to life?
In the early stages of the project, we worked together with the children-and education management of Sundbyberg municipality. That gave us a great insight of what their needs and wishes were. Together we visited a couple of kindergartens in the Stockholm area to be able to have a common reference bank and to look at some good examples.
Later, we had a close collaboration with the landscape architects (Tengbom Arkitekter/Liljewalls Arkitekter). They took our idea of the wooden huts and created trellis, playhouses and other play equipment in the same materials and colors.
The playground was divided into three different zones with the “safe zone” closest to the building, the “wide-lifted” zone with play equipment and the “free zone” amongst the trees of the neighboring park. Here the children are free to explore and hide and be a part of the nature.

© Johan Fowelin
Were any parts of the project dramatically altered from conception to construction, and if so, why?
Our original concept was for home-units overlooking the park. However, an additional home-unit with an extra 30 children was added at a later stage. This required a re-organisation of the plan, with the new home-unit facing the city and overlooking a soccer field. To achieve this we also raised the building by one floor. As a result, the personnel got a complete floor of their own, giving them a much calmer pause- and workspace for well-needed breaks. Architecturally, it gave the facades more interesting proportions.
How have your clients responded to the finished project?
The building was nominated to “The Building of the Year Sundbyberg 2022”. We were very proud that the municipality were so happy with the end-result.
We visited the pre-school recently with our whole office for our annual Marge Day. The people that work there and the children seemed very happy with the building. It was great to see! We have also seen people using the playground for children birthday parties during weekends. Which suggests that this is a place people like to spend their time in.

© Johan Fowelin
What key lesson did you learn in the process of conceiving the project?
One important lesson was to really choose your fights. There are some details that we wanted to get through such as windows flush with the façade, deeper brick niches for the main doors, some attachments of the wooden structure end, we really held on to the details that had the biggest impact for the users of the building. For example, windows between rooms, so that the preschool teachers could communicate with each other and spot if extra assistance was needed. However, we added on some more of these windows, but at the height of the children, so that they too can get a sense of what is happening in the building.

© Johan Fowelin
How do you believe this project represents you or your firm as a whole?
We are an office that puts sustainability on the agenda, and we want to be a strong firm in that field. Sustainability however comes in many forms and our strongest focus often lays on sustainable material and social sustainability. The importance of putting the user in the most important position.

© Marge Arkitekter
How do you imagine this project influencing your work in the future?
Hopefully this project will lead to getting more pre-school projects and schools in to the office. We have built several projects of this kind in Stockholm, and it is a program that we really do enjoy. Drawing rooms and buildings for children can sometimes lead to more playful architecture. Something that we want to weave into coming project no matter the program.
Team Members
Marge Arkitekter: Linda Björn, Frida Bengtsson, Louise Masreliez, Susanne Ramel, Simon Elander Hinnerud, Johan Ahl Eliasson, Sibylle Maurer, Magnus Svensson, Tomas Häkkinen
Consultants
Landscape Architects: Tengbom & Liljewall. Client: Sundbyberg Stad
For more on Kvarnkullen Kindergarten, please visit the in-depth project page on Architizer.








 Kvarnkullen Kindergarten
Kvarnkullen Kindergarten 


