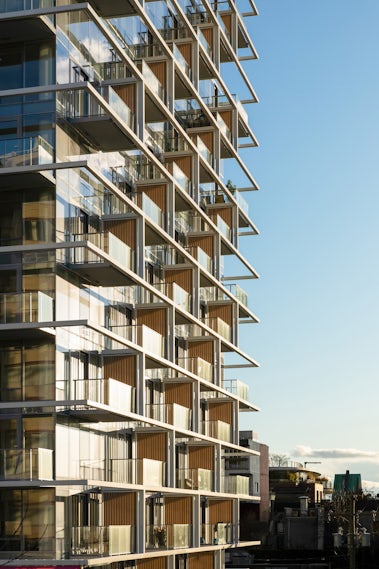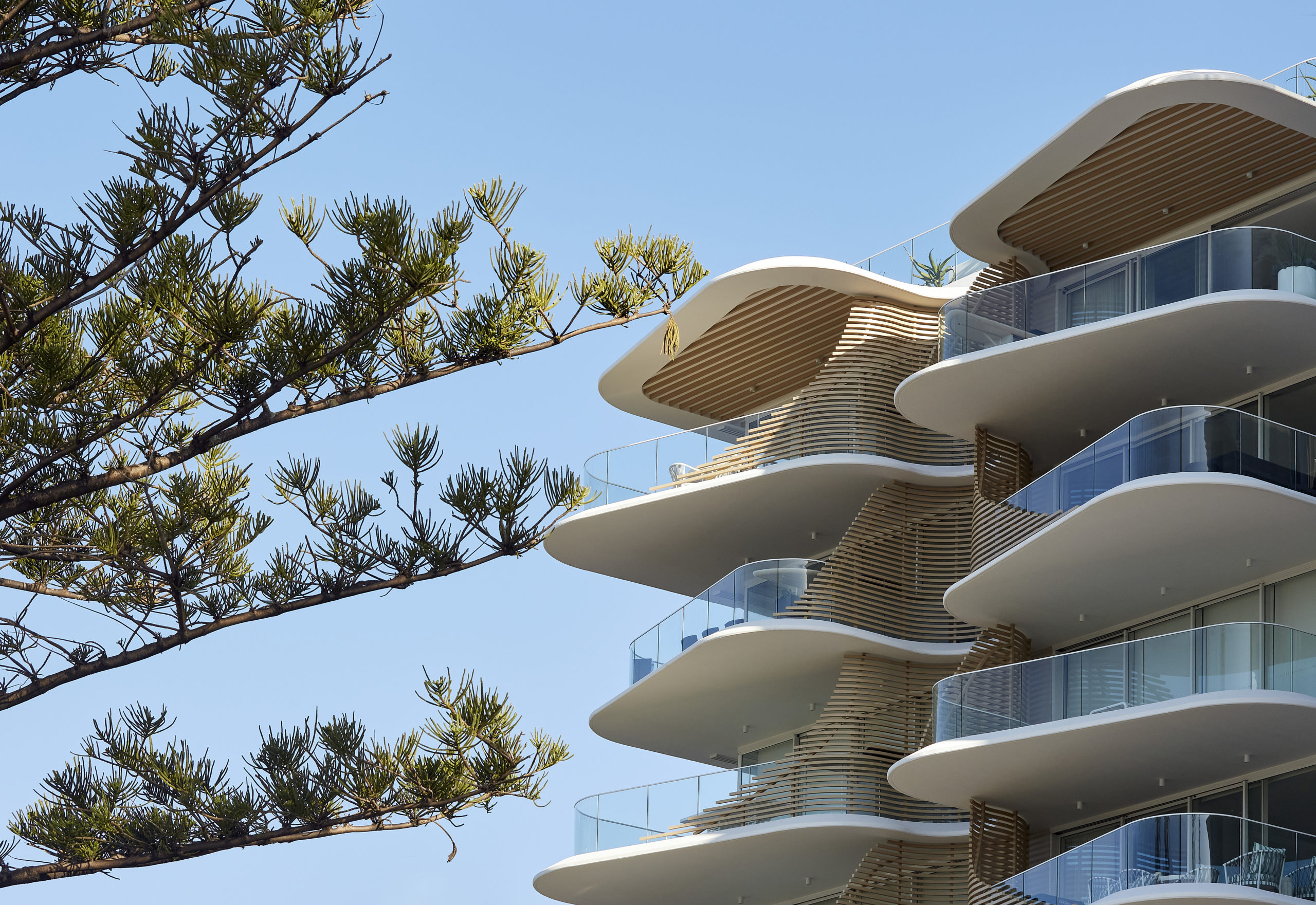Koenigstadt-Quartier is oriented towards the typology of the surrounding area, and takes up the historic block edge of the former streets.
Architizer chatted with Sergei Tchoban from TCHOBAN VOSS Architekten to learn more about this project.
Architizer: What inspired the initial concept for your design?
Sergei Tchoban: Berlin is a very contrasting city with many facets and its very own character. I try to take this into account in my projects and create a contemporary response to the existing mise-en-scène. In the case of the Koenigstadt-Quartier, we are dealing with quite brutal surrounding architecture from GDR times, which also has very strong lines, and I have tried to continue this with my glass and concrete concept and with the taller apartment building on the corner.
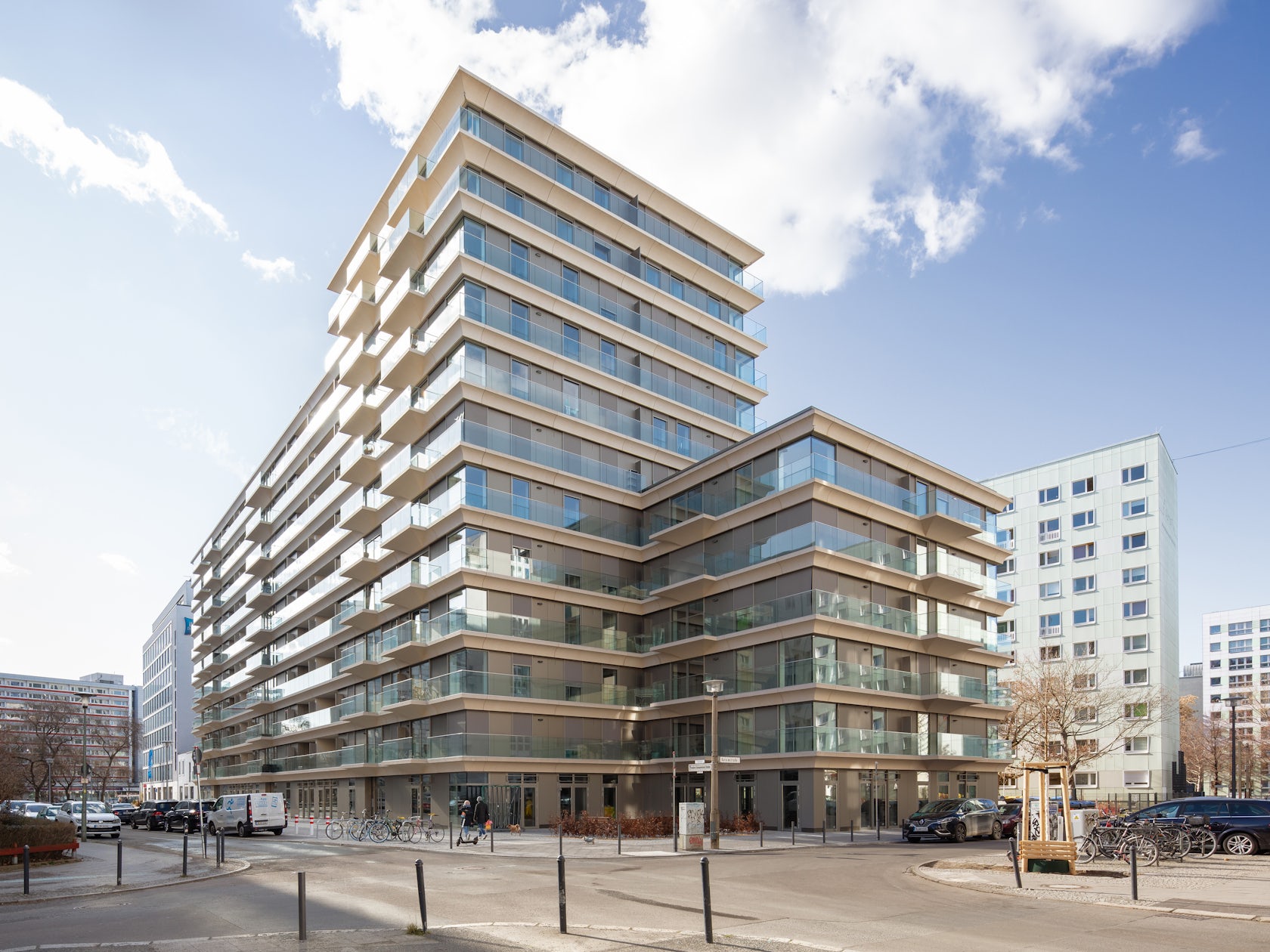
© TCHOBAN VOSS Architekten GmbH
What do you believe is the most unique or ‘standout’ component of the project?
The most interesting thing for me was the large design scale, consisting of long horizontal lines of concrete and glass surfaces on each floor, with small differences between the individual parts of the building. Regardless of its large dimensions, the building presents itself light and open through its room-high, generous window fronts and an openly designed, flat glazed ground floor.
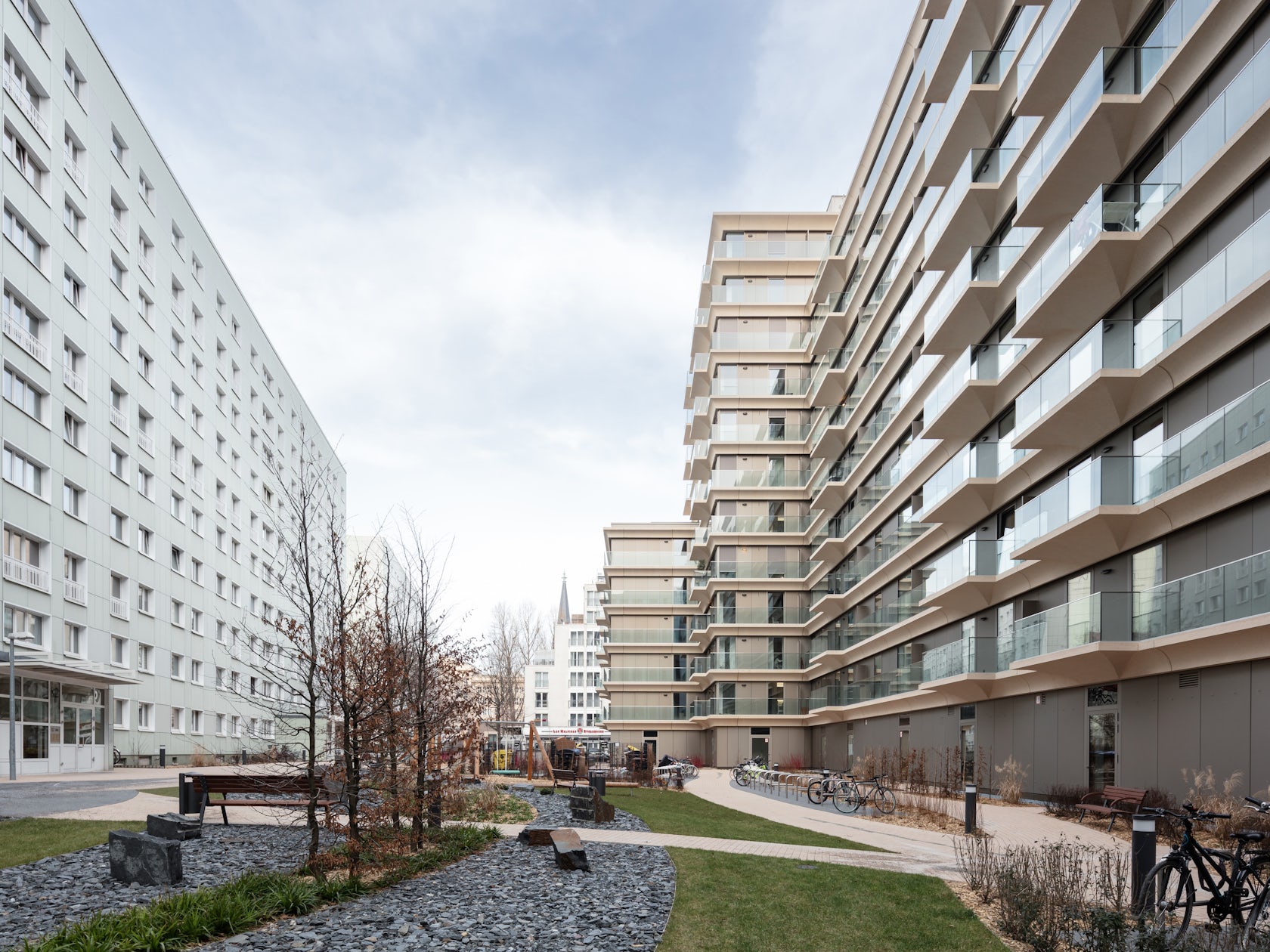
© TCHOBAN VOSS Architekten GmbH
What was the greatest design challenge you faced during the project, and how did you navigate it?
The greatest challenge was to implement the outstanding quality of the details, especially the concrete cornices on each floor with their interesting, but complicated to realize, curved profiles.
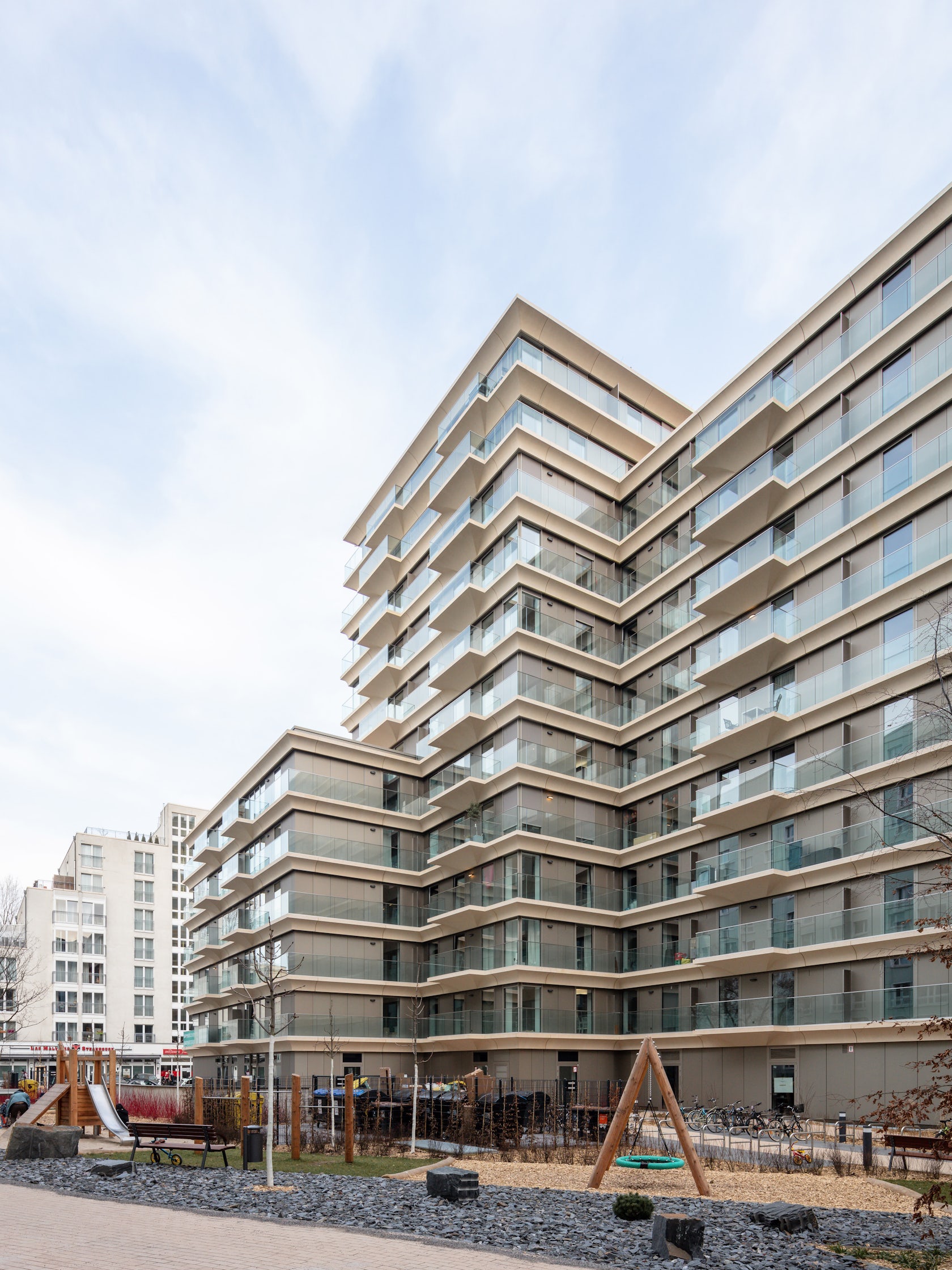
© TCHOBAN VOSS Architekten GmbH
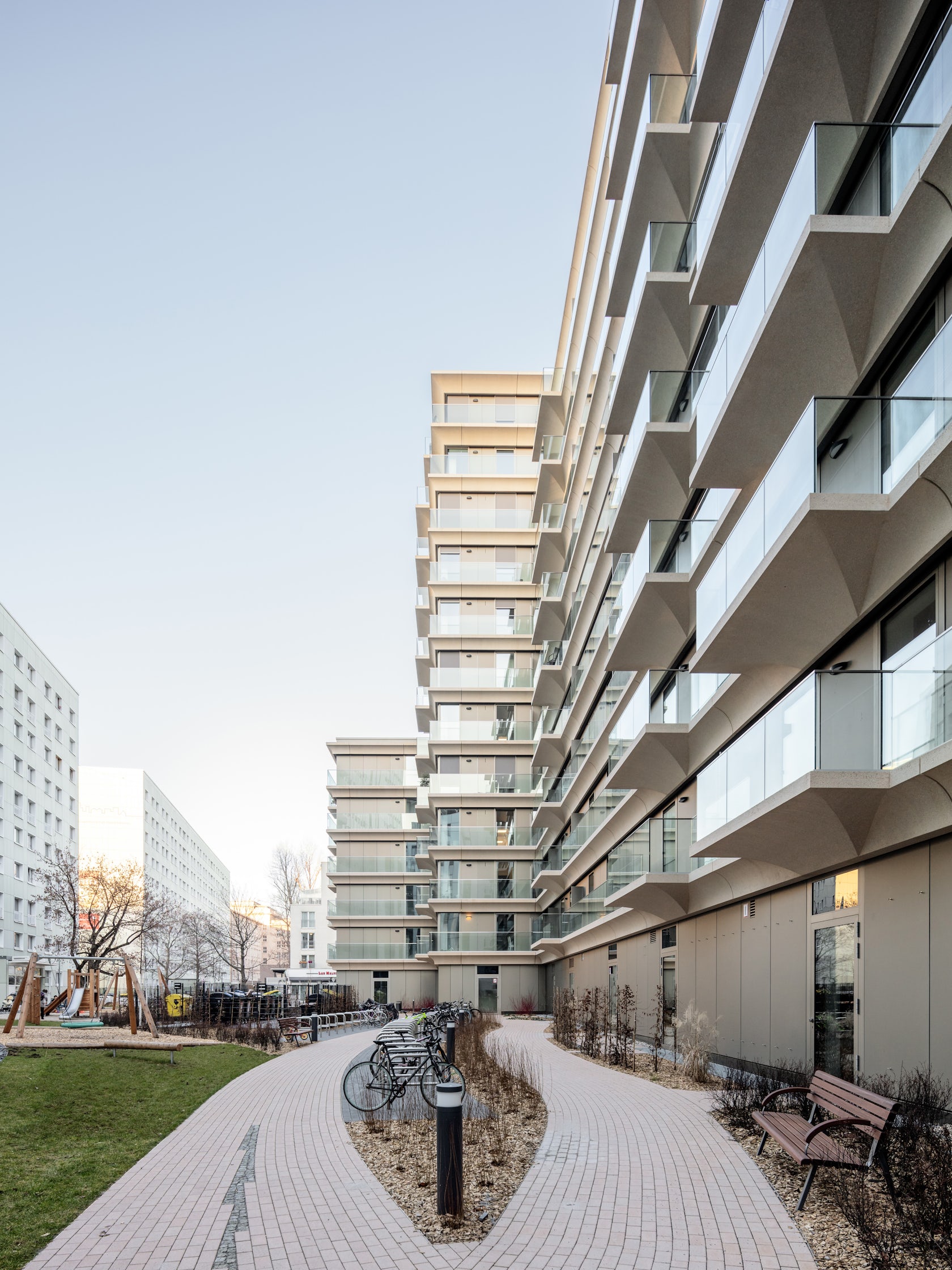
© TCHOBAN VOSS Architekten GmbH
How did the context of your project — environmental, social or cultural — influence your design?
Culturally, the project is an example of a reinterpretation of post-war modern architecture, which in GDR times was laid out as part of the surroundings of Alexanderplatz, however, with dimensions that were too large and sometimes inhumane. The people who live here are a typical Berlin population mix. I love that. A neighbourhood like this must not be gentrified. That’s why the architecture of Koenigstadt-Quartier had to remain quite democratic, not exclusive or in a luxurious expression of scale and detail.
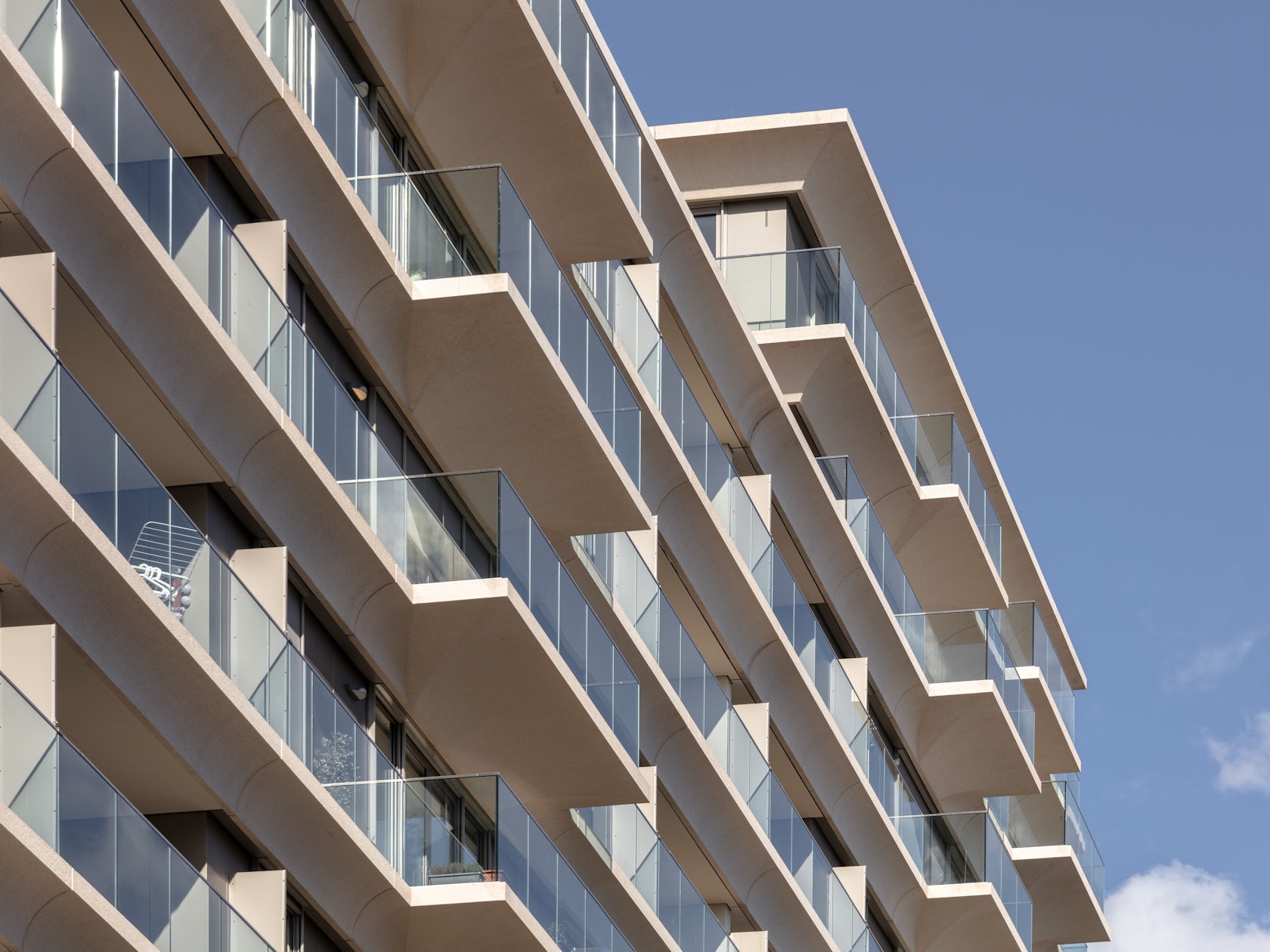
© TCHOBAN VOSS Architekten GmbH
What drove the selection of materials used in the project?
Glass and concrete are the materials of the modernist city of post-war Berlin. Today, these materials have a much better quality than 50 years before and we can achieve a much higher design quality with them. We can thus use them to give the modernist architectural language a new chance.
What is your favorite detail in the project and why?
Important design and functional details are, of course, the concrete cornices – long and with a very clear form, like a bridge between classical and modernist architectural language.
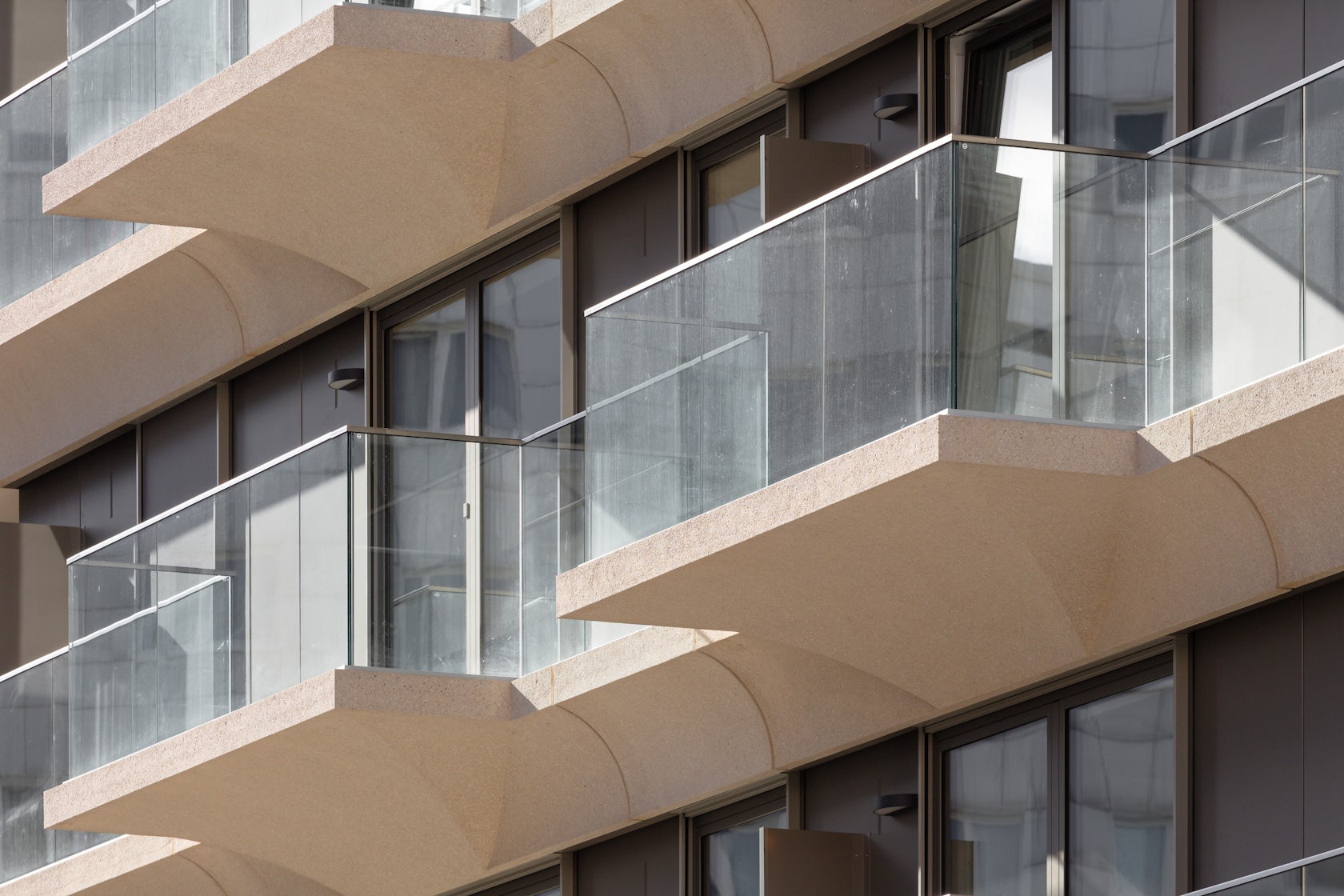
© TCHOBAN VOSS Architekten GmbH
How important was sustainability as a design criteria as you worked on this project?
Sustainability was and is very important for me in every project. For me, sustainability in architecture also means looking at the way buildings will last and not look ugly after a short time. In this case, glass fronts that are clean and easy to maintain, as well as the concrete cornices that look good, are durable due to the quality of the material and can also last for a long time without maintenance, are important elements of a sustainable building, in this case in the sense of aging well without using a lot of resources and energy.
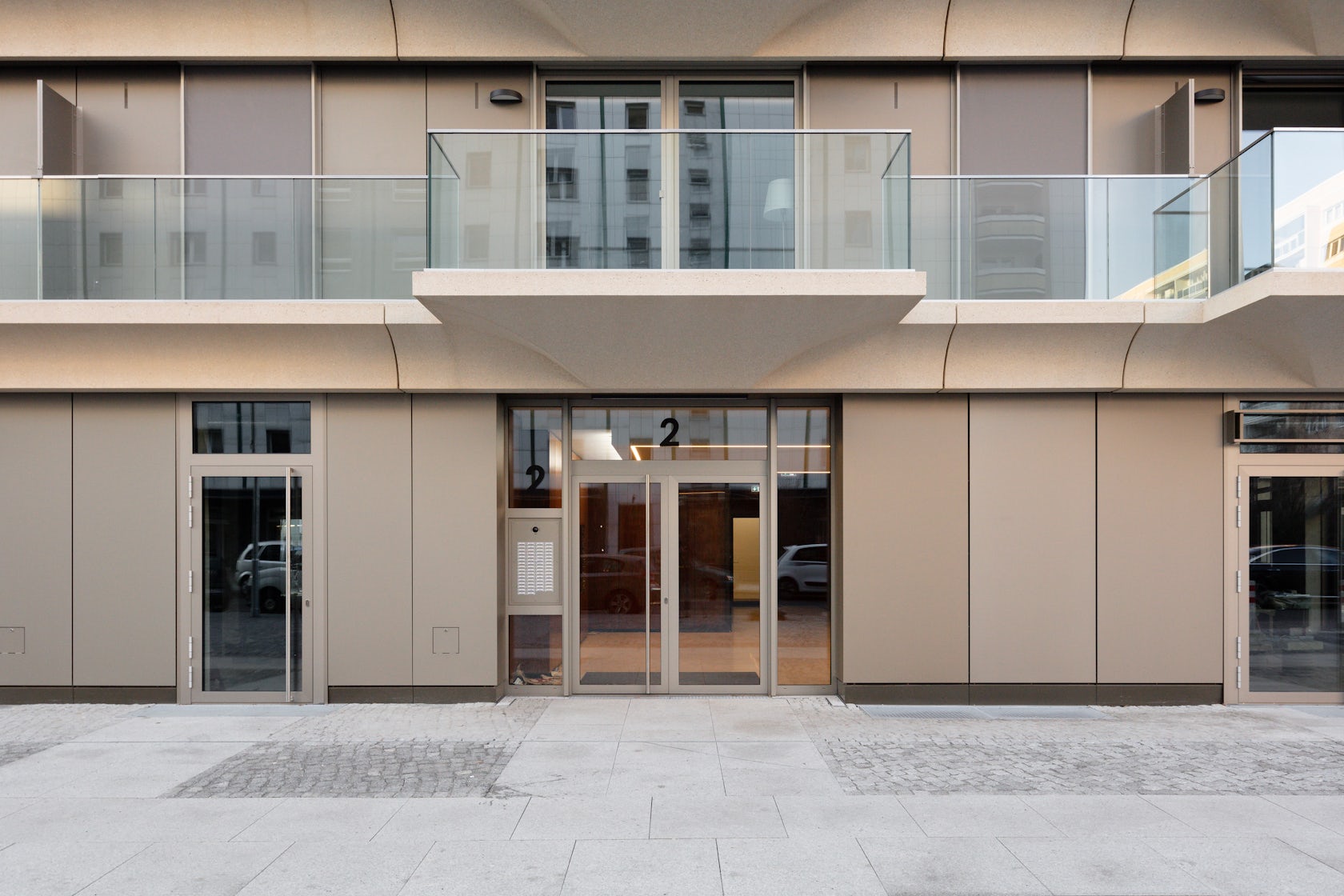
© TCHOBAN VOSS Architekten GmbH
In what ways did you collaborate with others, and how did that add value to the project?
Good cooperation and coordination with the client are essential every time and were also important for this project. The good quality of the details can only be achieved if the client likes the project and understands the design idea, which was of course the case with this project.
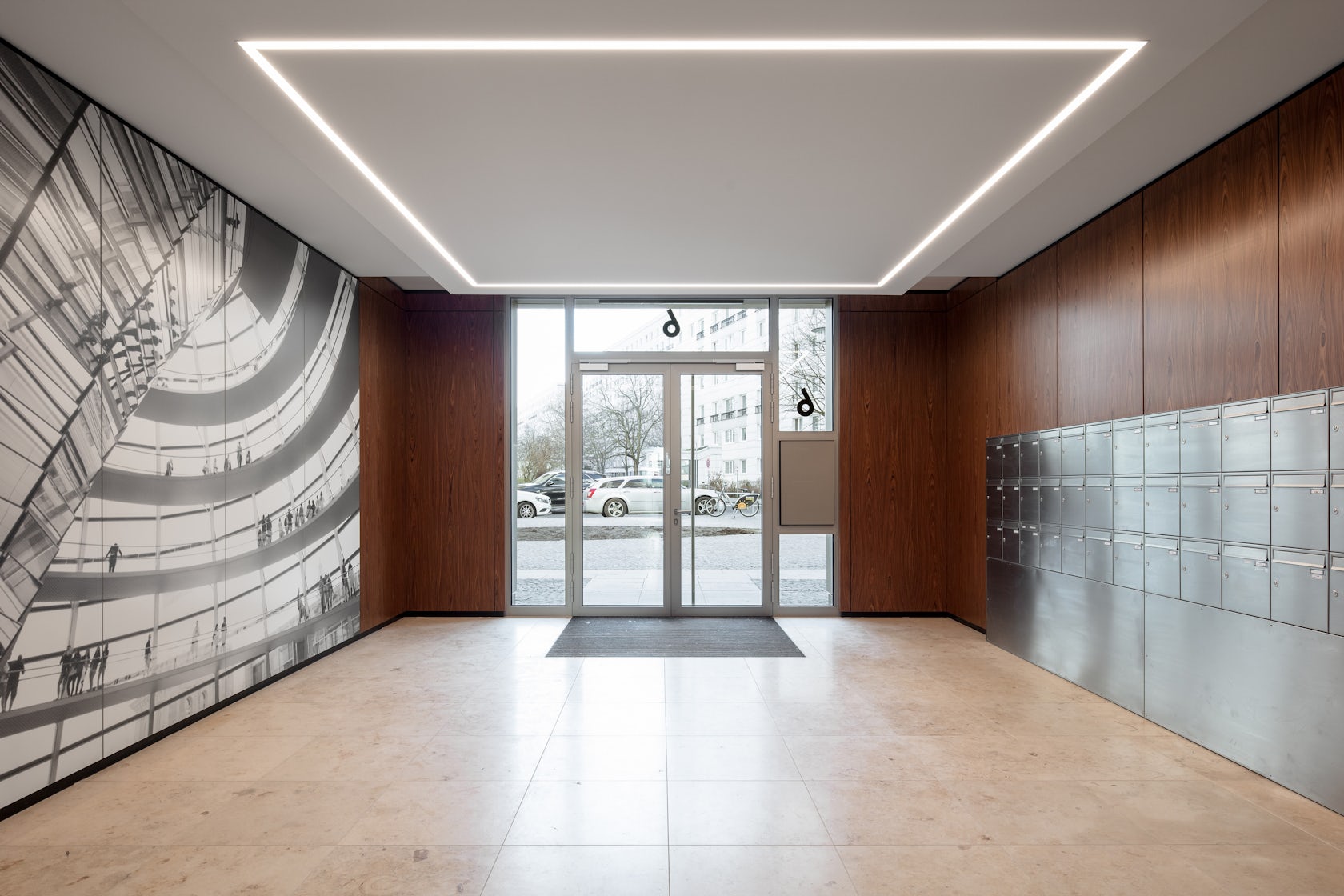
© TCHOBAN VOSS Architekten GmbH
Were any parts of the project dramatically altered from conception to construction, and if so, why?
I don’t remember any significant changes. There just weren’t any. We discussed a lot about the glazing of the railings, whether we should maybe do something with metal or not, but then implemented the original design with glazing.
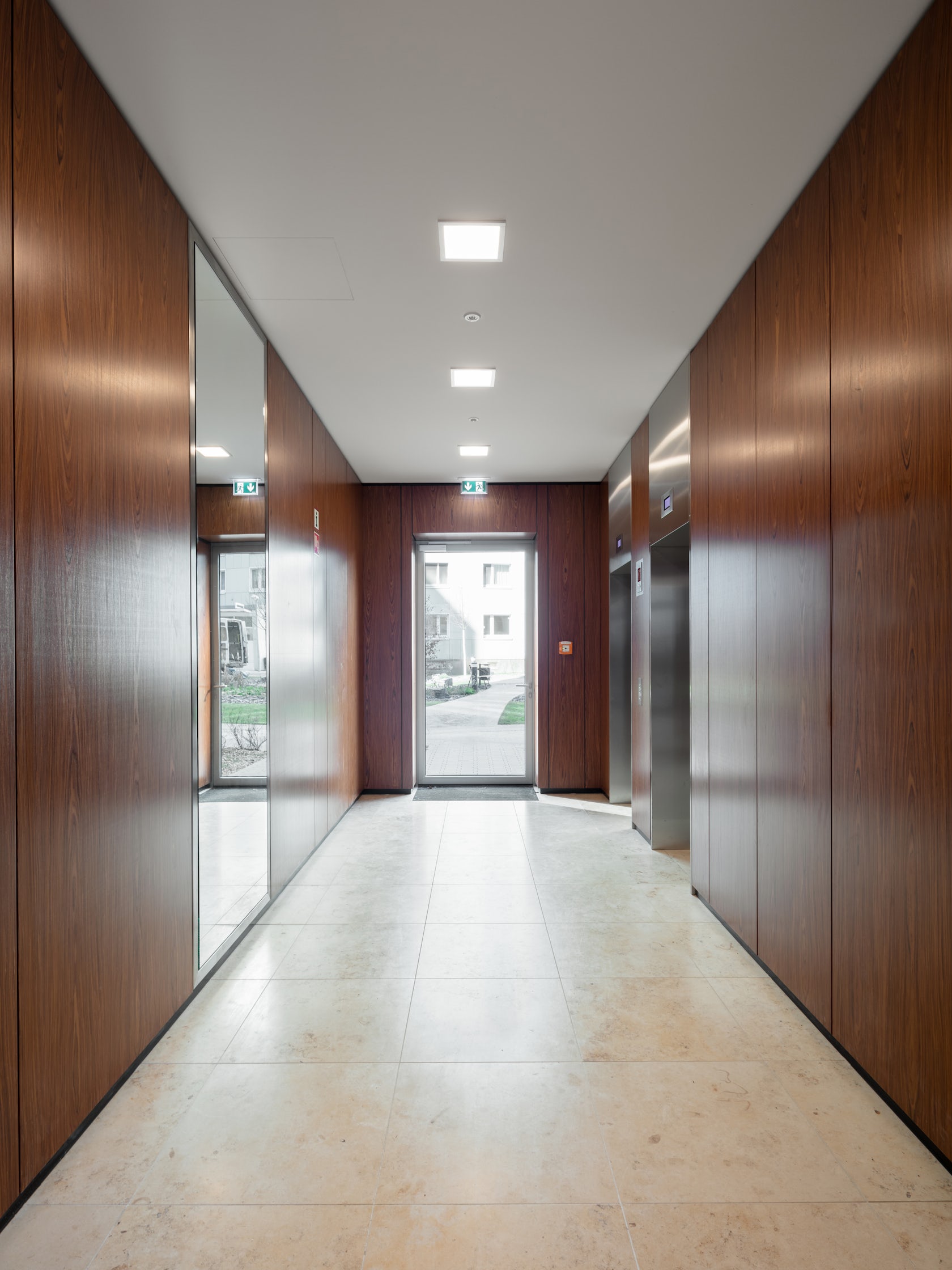
© TCHOBAN VOSS Architekten GmbH

© TCHOBAN VOSS Architekten GmbH
How do you believe this project represents you or your firm as a whole?
In my opinion, the project gives a clear answer to the question of how the modernist city of the post-war period can be continued, and it is very important for me to find an individual answer to this question.
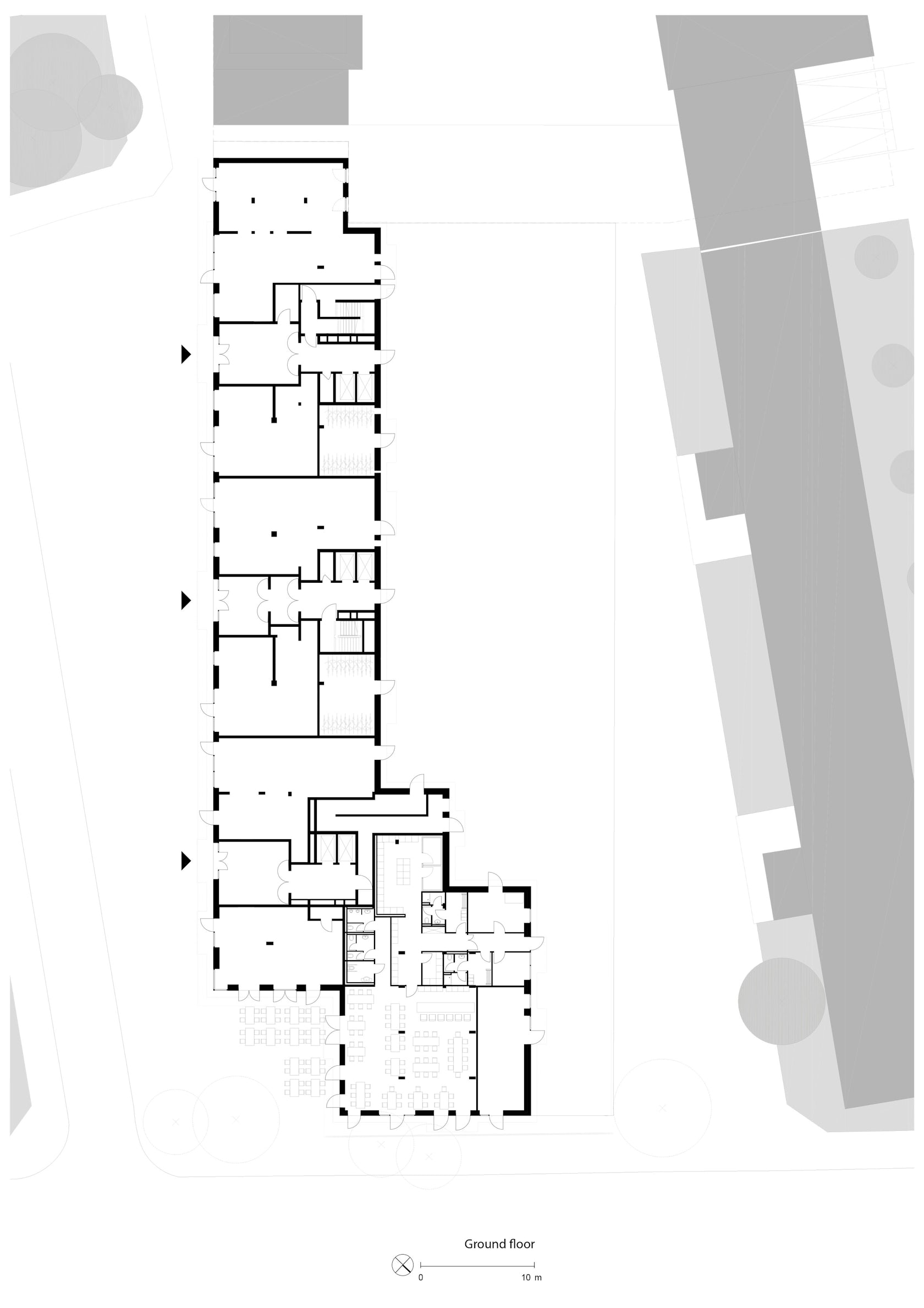
© TCHOBAN VOSS Architekten GmbH
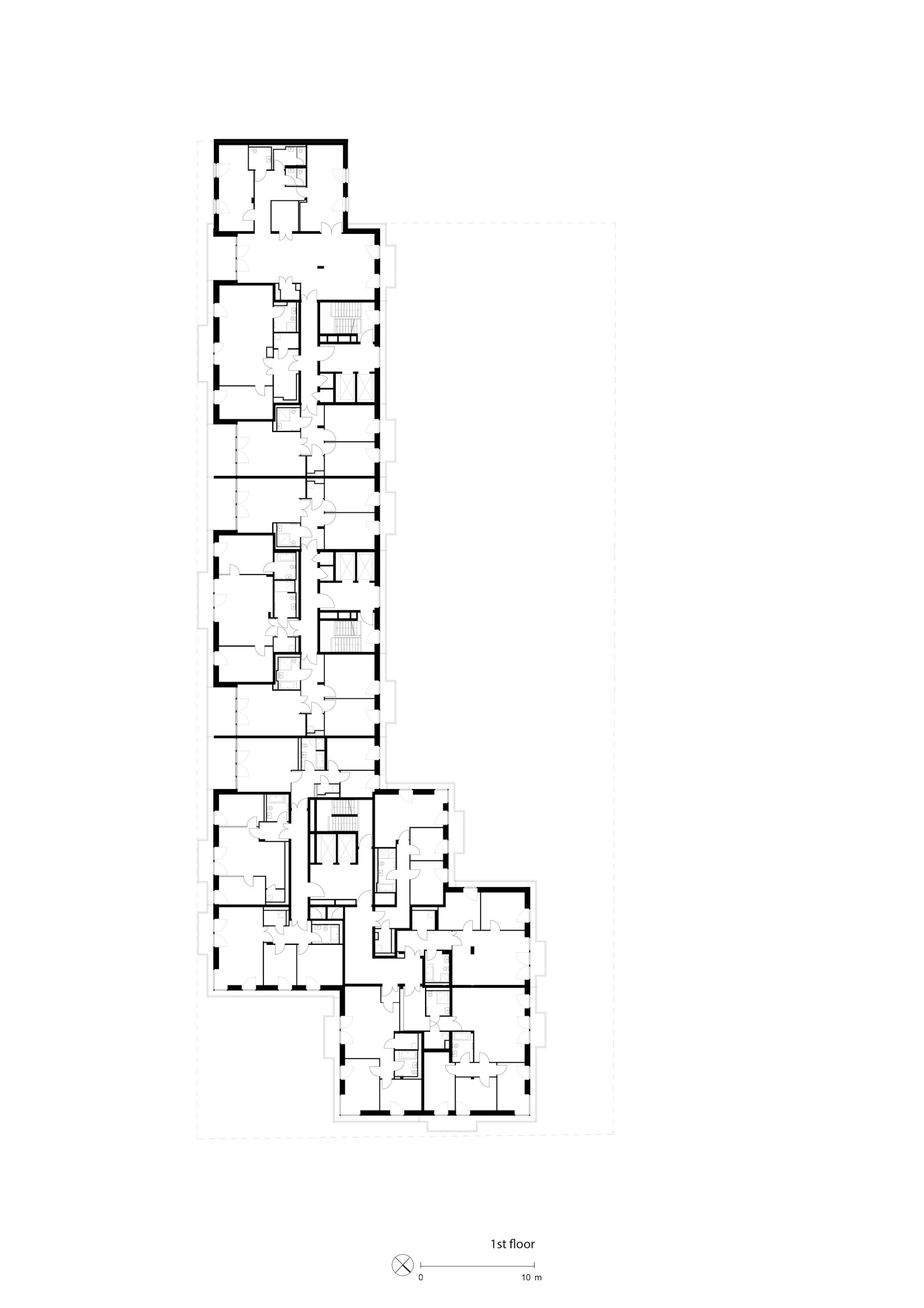
© TCHOBAN VOSS Architekten GmbH
Team Members
Project partner and -leader TCHOBAN VOSS Architekten: Frederik-Sebastian Scholz; Team: Johannes Beese, Valeria Kashirina, Eimear O’Gorman, Fabiana Pedretti, Daniele Ricci, Ingo Schwarzweller, Ramona Schwarzweller, Evgenia Sulaberidze, Nancy Wendland
Consultants
Structural engineering: Mehlhorn und Vier Ingenieurgesellschaft mbH, Kassel; Building equipment: Plan B – Beratende Ingenieure GmbH, Berlin; Landscaping: Hanke & Partner Landschaftsarchitekten, Berlin; Fire protection: Upmeyer und Partner Pruefingenieure fuer Brandschutz, Stralsund
Products / Materials
Finishing: Lindner Group KG, Berlin; Architectural concrete: GBJ Geithner Betonmanufaktur Joachimsthal GmbH, Ziethen; Metal construction, façade: Haskamp Group, Edewecht; Glass railing: Abel Metallsysteme GmbH & Co. KG, Geisa
For more on Koenigstadt-Quartier, please visit the in-depth project page on Architizer.












 Koenigstadt-Quartier
Koenigstadt-Quartier 