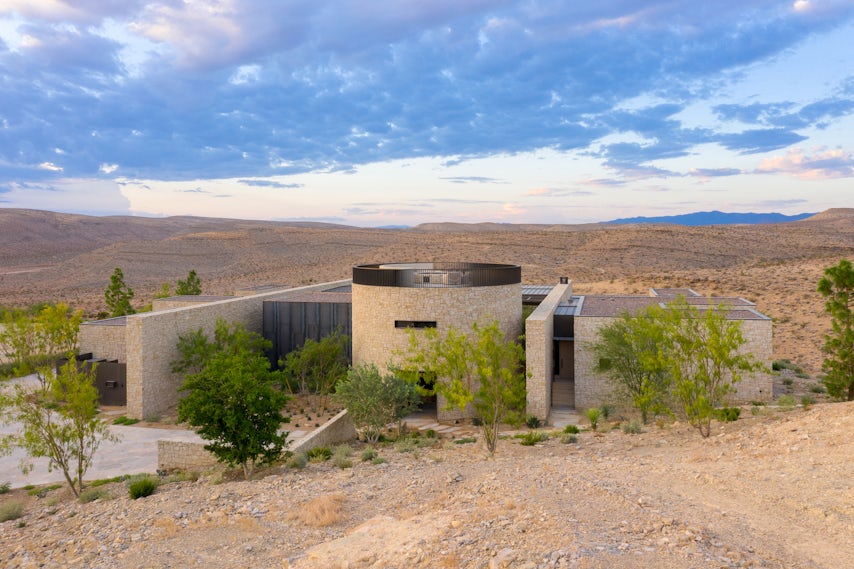Koba House – is situated on the banks of river Sabarmati, north of Ahmedabad, and part of koba village. The site is part of an undulating landscape of silt mounds that stretch along either sides of the Sabarmati river. As a weekend home for a family, it explores the relationship between common elements such as a courtyard, a verandah and the built as an operable interface, as a response to the hot humid and hot dry conditions of the context. The landscape and the microenvironment posed by the river add new dimensions. Built with minimally disturbing the soft land mounds, it addresses the landscape vistas beyond and within its precinct.
Architizer chatted with Uday & Mausami Andhare from indigo architects to learn more about this project.
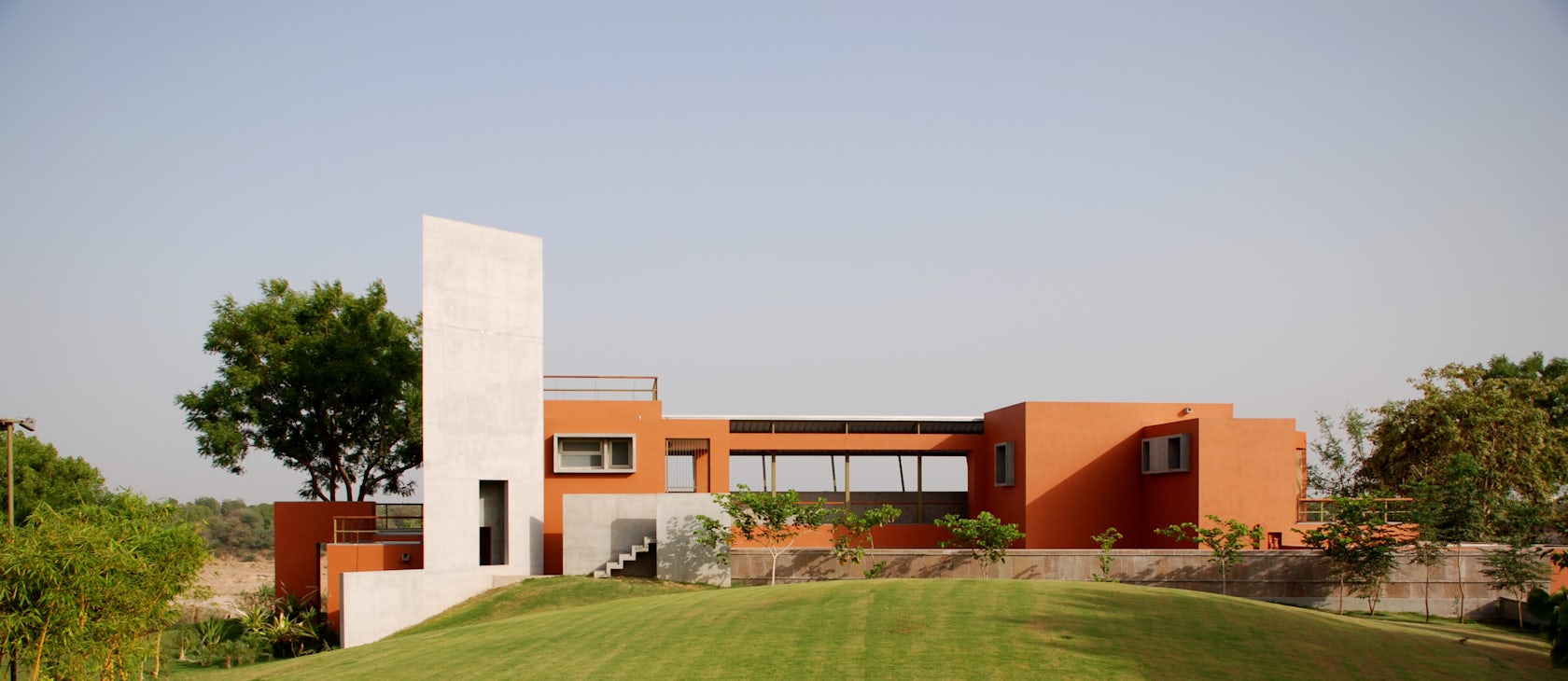
© indigo architects
Architizer: What inspired the initial concept for your design?
Uday & Mausami Andhare: Locating the building sensitively but close to the edge, balancing cut and fill to create a built gesture that held the earth, visually and technically was attempted. The retaining wall defines a court that opens and gives way to a verandah, framing the view beyond.
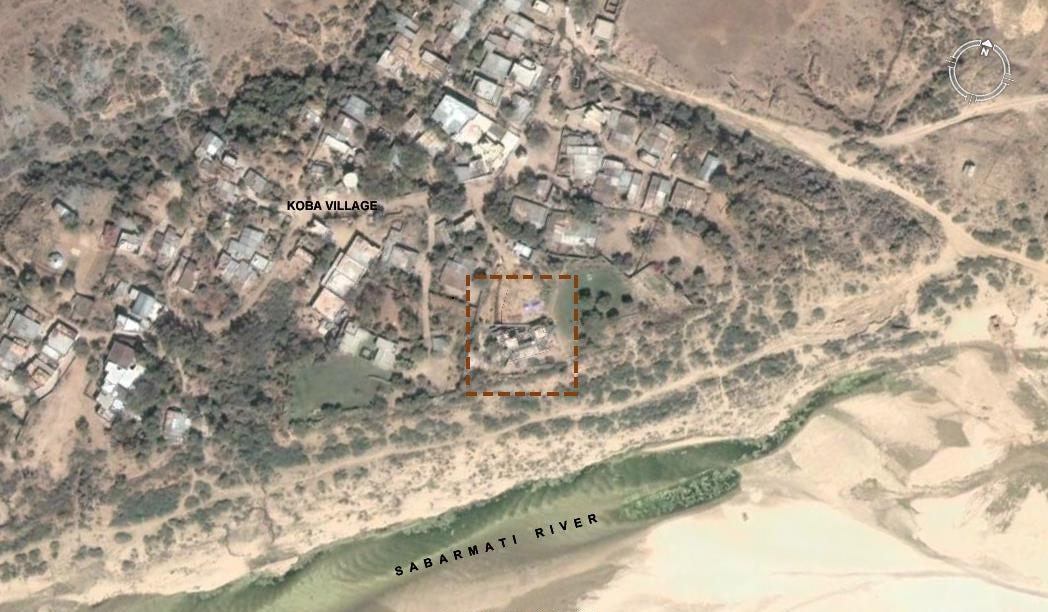
© indigo architects
What do you believe is the most unique or ‘standout’ component of the project?
The shorter building section through the court and verandah explains and pins the central idea.
What was the greatest design challenge you faced during the project, and how did you navigate it?
Negotiating the edge of the river and dealing with issues of erosion was important. The inclined concrete and brick walls shaped to hold the building firmly in the ground define the emergent form of the verandah.
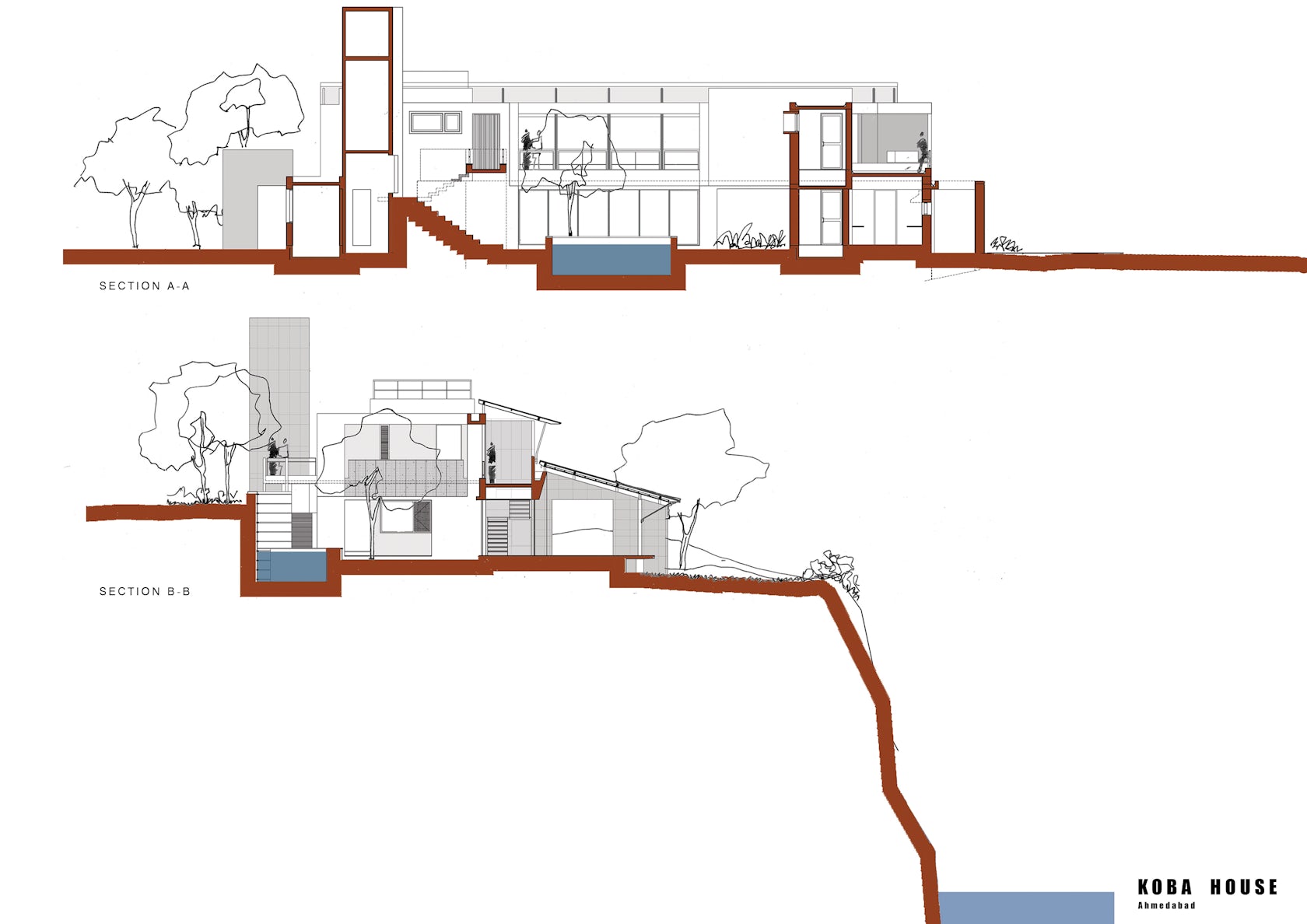
© indigo architects
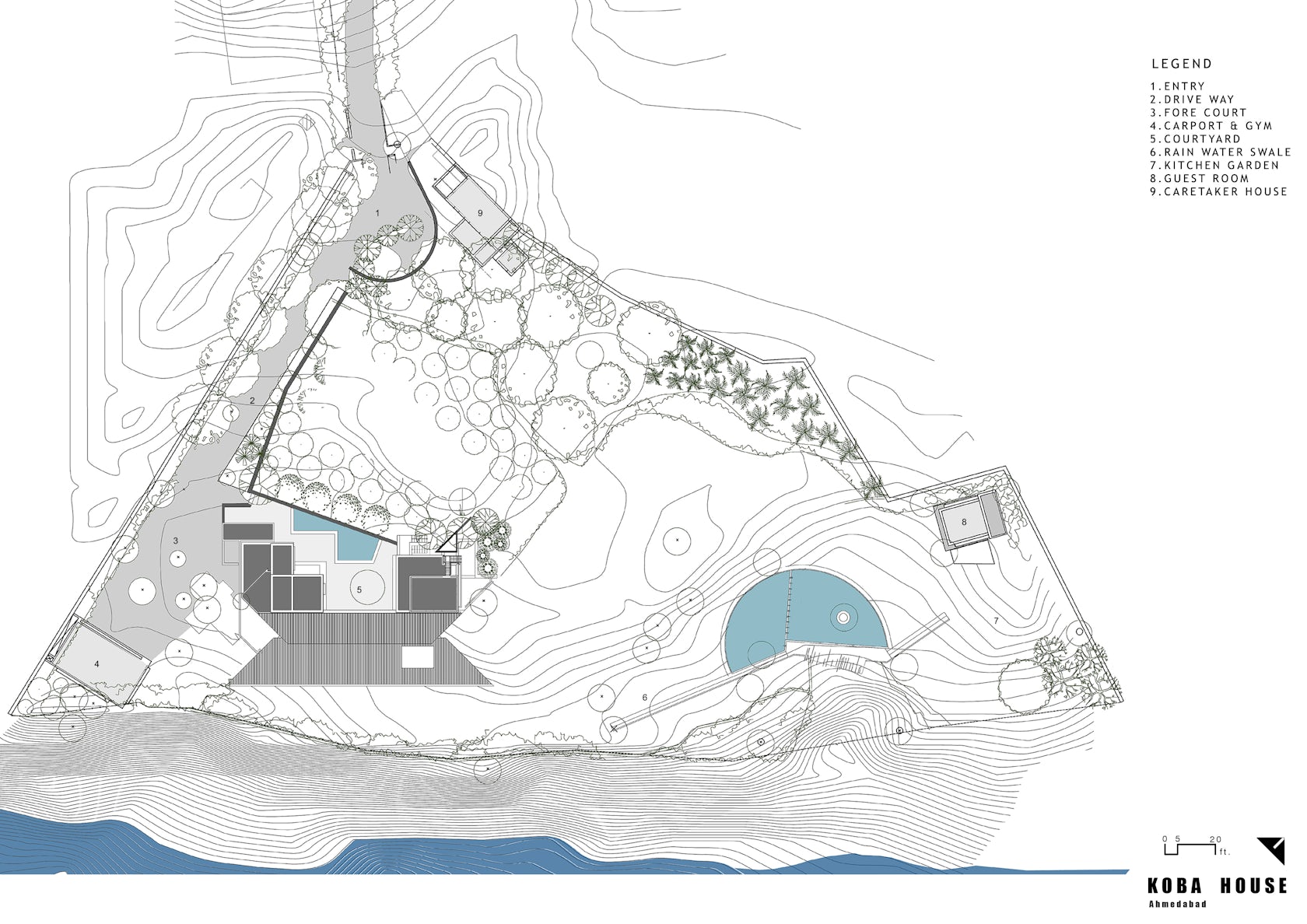
© indigo architects
How did the context of your project — environmental, social or cultural — influence your design?
The house becomes a private enclave although it is accessed from the village square for reasons of privacy. Climatic concerns, for ventilation and shielding from the heat were important and addressed. The verandah is at the heart of the experience of dwelling in this tropical context.
What drove the selection of materials used in the project?
It is a brick and mortar building. Cement stucco with paint is used on the walls for resilience to the weather and availability of labor to execute the work played a major role. Exposed concrete work was possible and used due to local available skills. Natural limestone flooring available locally and off the shelf metal roofing with under deck insulation and timber panelling defined the palette.
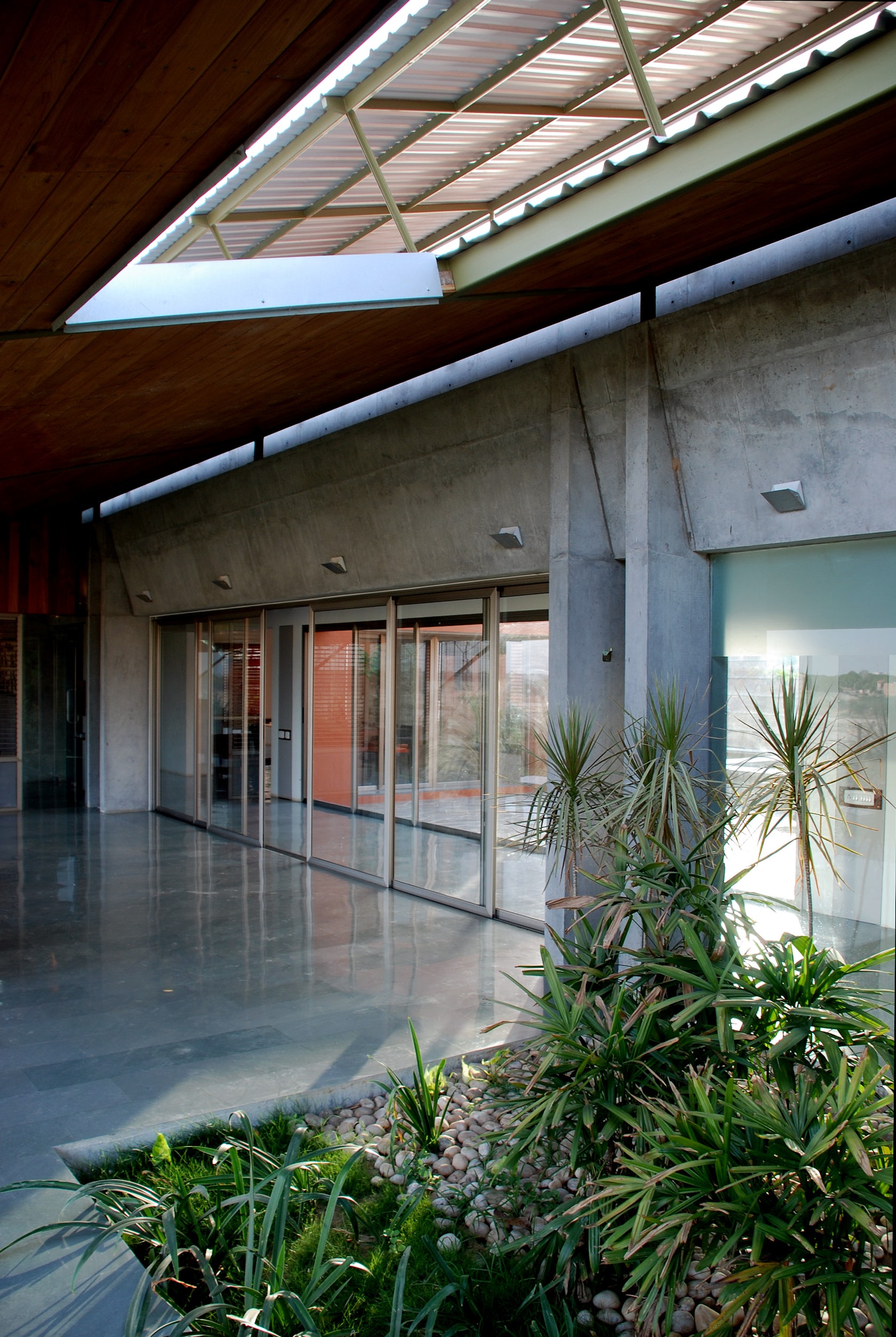
© indigo architects
What is your favorite detail in the project and why?
The articulation of the mass of the building with the nimble placement of the metal roofs and their junctions was exciting. As also the exploration of how the courtyard, internal movement and the verandah coalesce in plan.
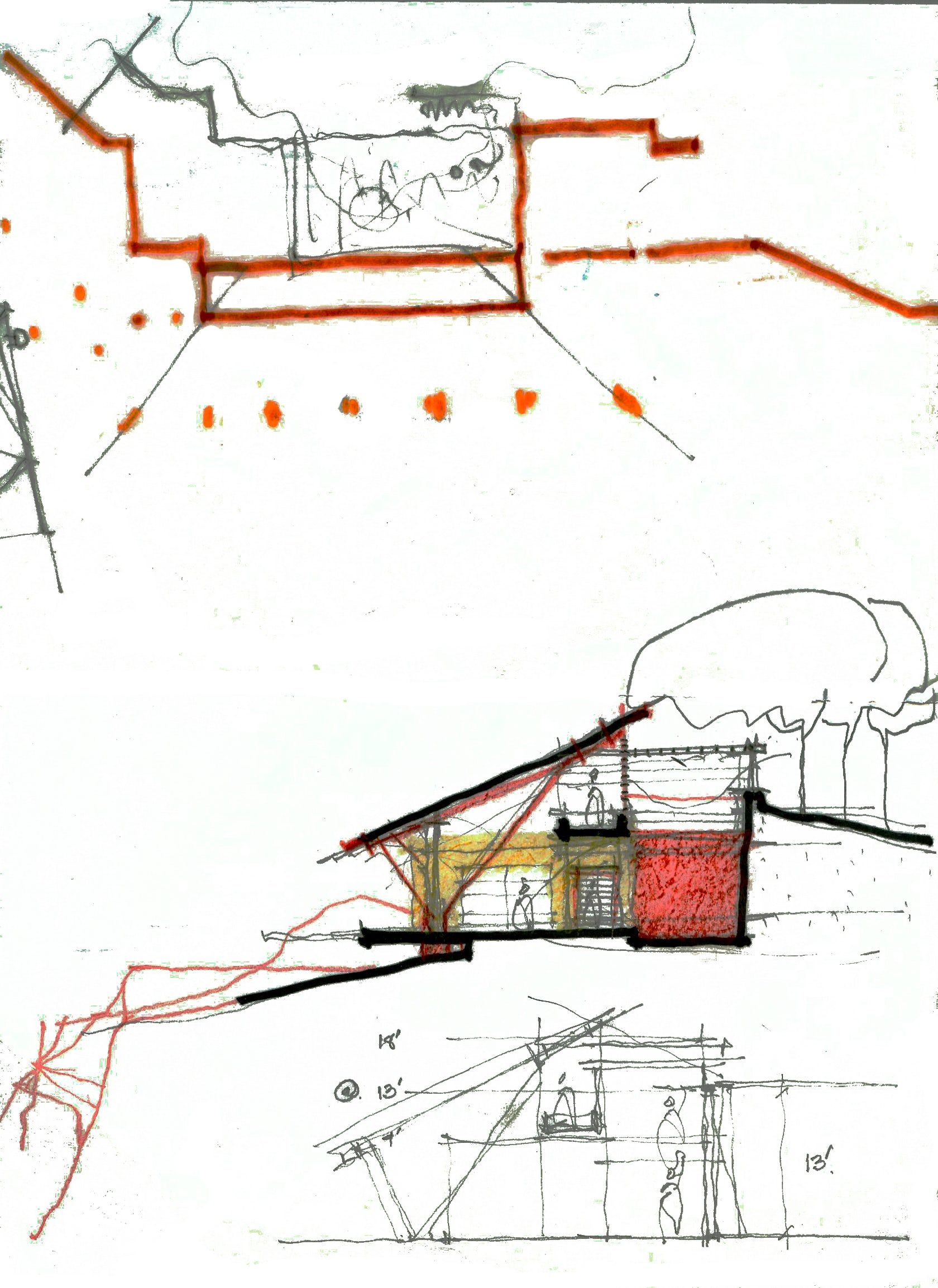
© indigo architects
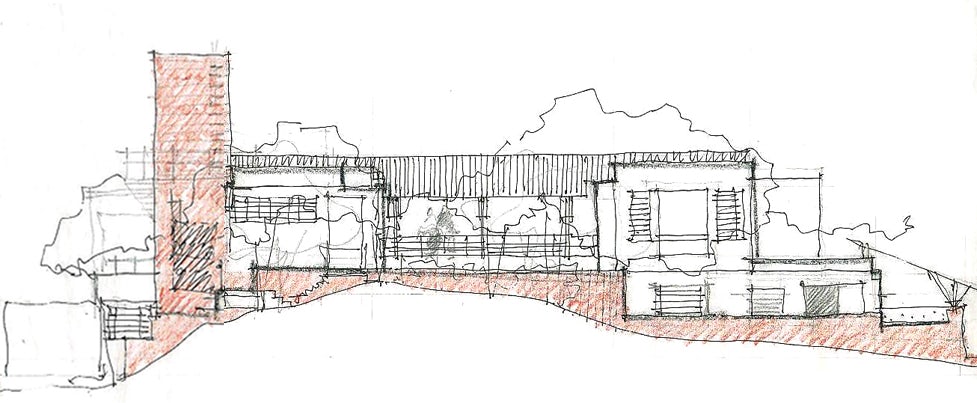
© indigo architects
How important was sustainability as a design criteria as you worked on this project?
Yes it was critical and formed the core of all decisions related to site selection, orientation, shielding from the heat and the management of water.
In what ways did you collaborate with others, and how did that add value to the project?
All collaborations on design were internal to the design team right from developing the initial ideas down to the execution. The interactions with the client and contractors at the site added value to the process circumventing issues of management of the soil and controlling any waste during construction.
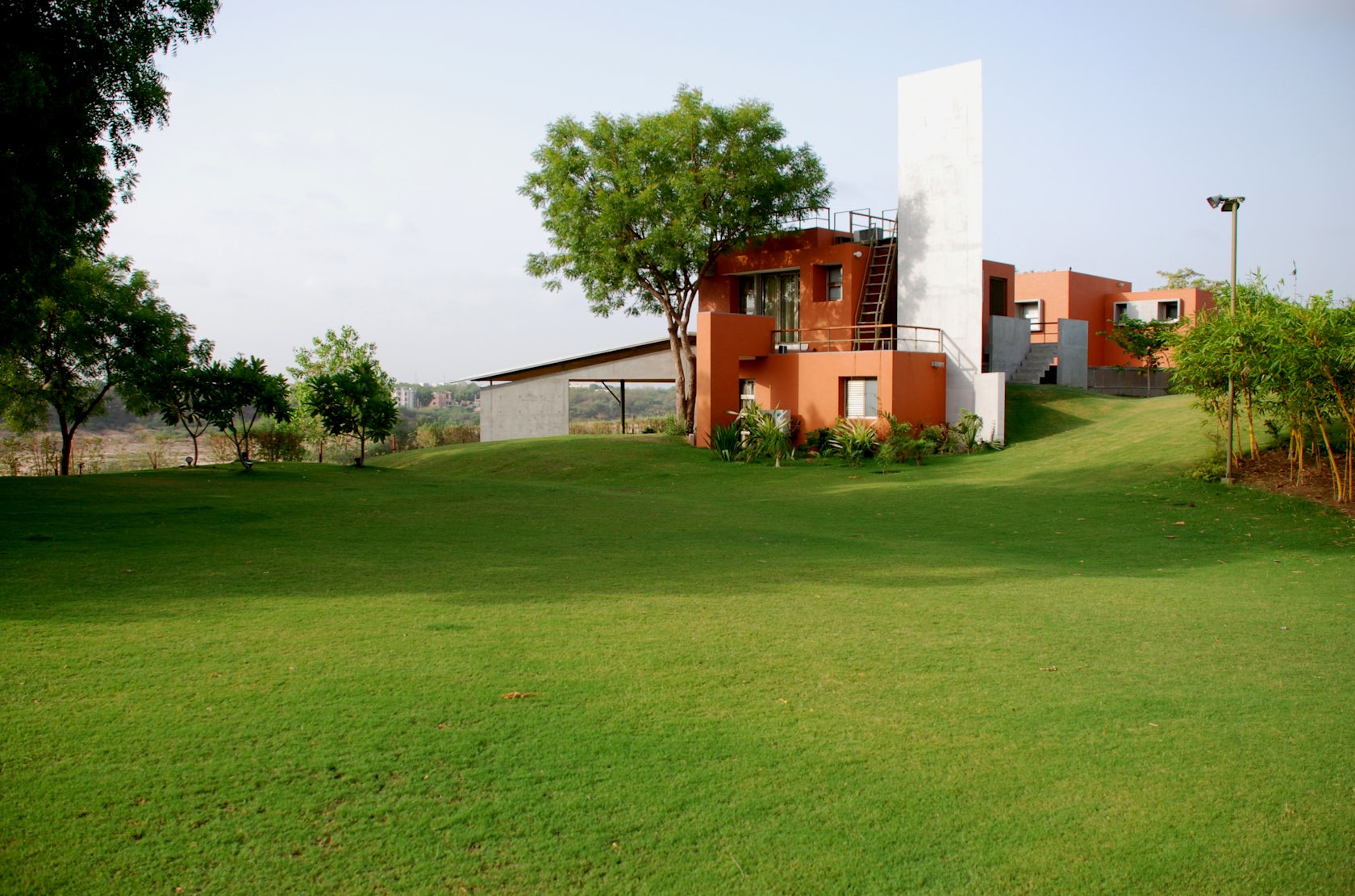
© indigo architects
Were any parts of the project dramatically altered from conception to construction, and if so, why?
No, it was a very fast process and much of the decisions were finalized at the working drawings stage and executed.
How have your clients responded to the finished project?
They were delighted and continue to use the place fondly. It has matured immensely ever since with the landscape playing its role beautifully

© indigo architects
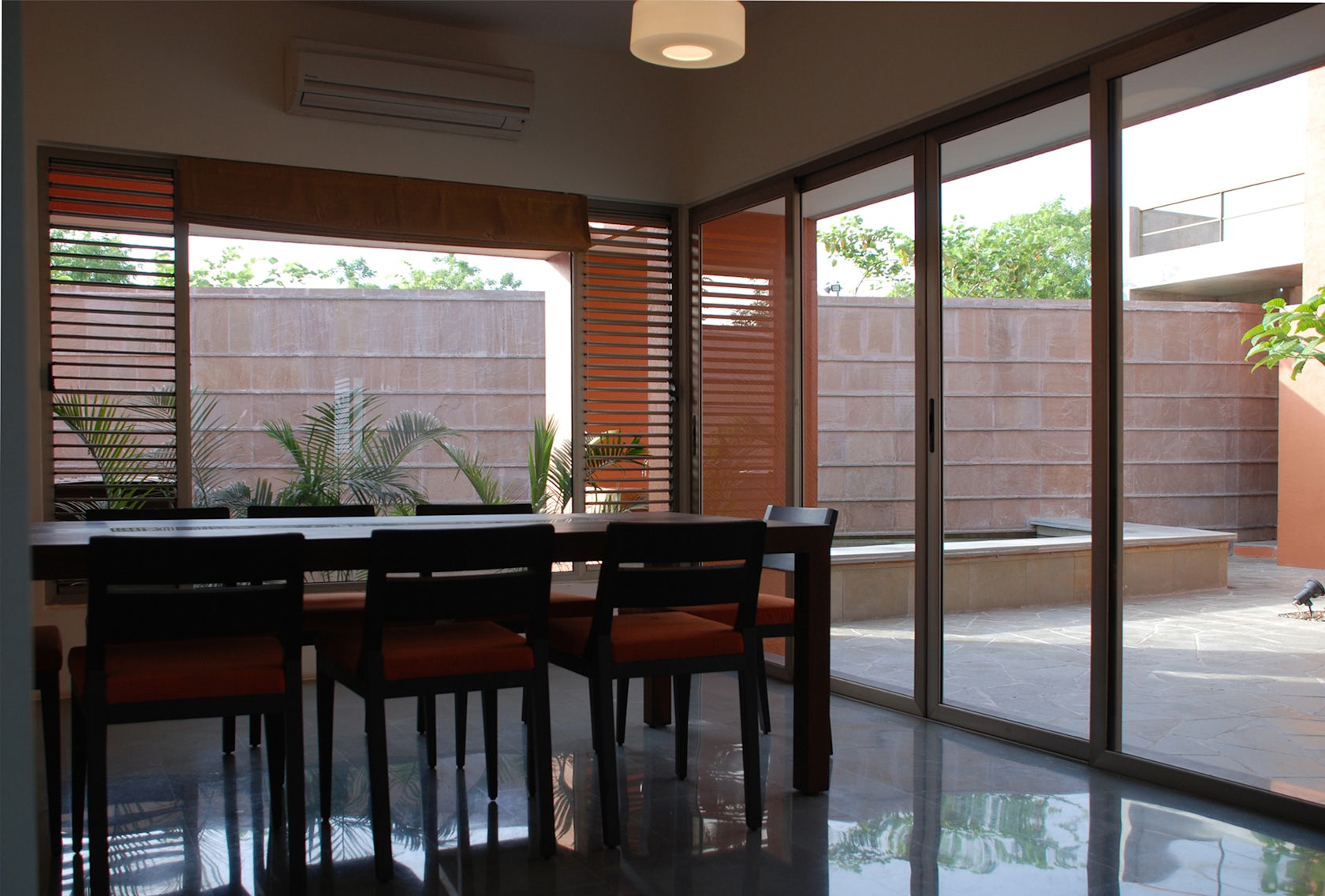
© indigo architects
What key lesson did you learn in the process of conceiving the project?
It was an opportunity to delve into the critical examination of the macro elements that define tropical living ie. the courtyard, the in-between(built) and the verandah.
How do you believe this project represents you or your firm as a whole?
This project has been a very important milestone in the recognition we have received and an important part of our evolving portfolio. Seminal in defining the trajectory of the works to follow.
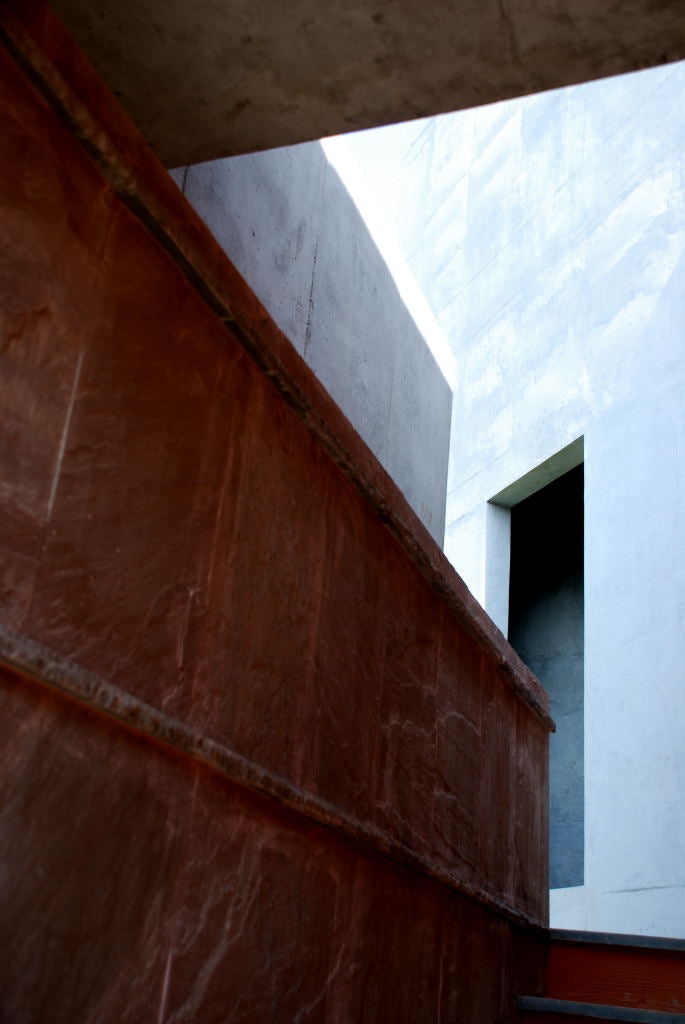
© indigo architects
How do you imagine this project influencing your work in the future?
It’s been a while since this project was completed. Several new works have happened since. It continues to define an aesthetic, born out of deeper concerns and becomes a point to go back to sometimes.
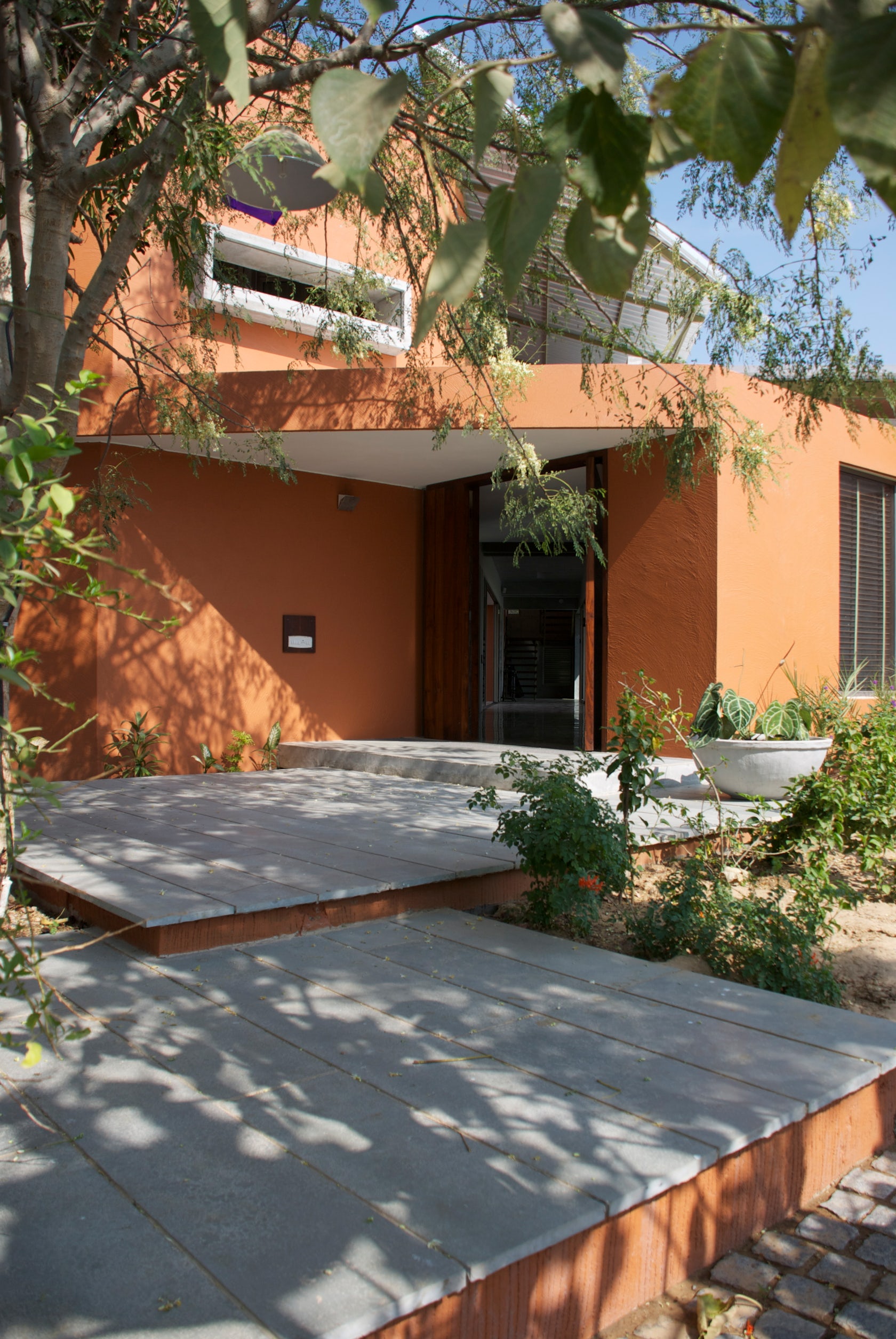
© indigo architects

© indigo architects
Team Members
@team indigo, Mausami Uday and Mitesh
Photography: Uday Andhare
Consultants
Vinay Borikar @ Maitri constructions ahmedabad, Structural Engineers: Prof. VR Shah; Engineering works – Metal fabrication: Khodiyar; Carpentry work: Hiralal Mistry
Products / Materials
Furniture: Red Yellow Blue, Mumbai, Domal window systems
For more on Koba House, please visit the in-depth project page on Architizer.
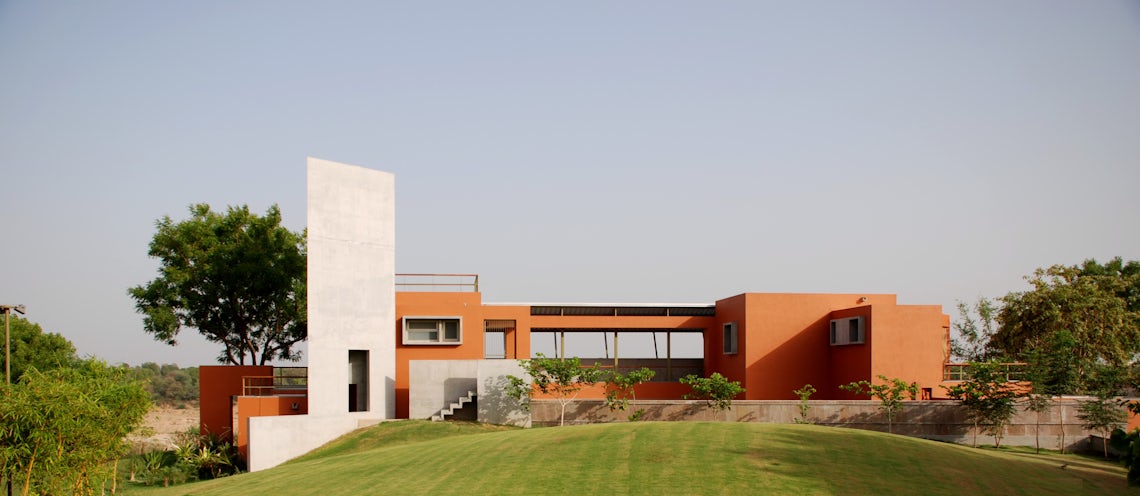

















 Koba House
Koba House 
