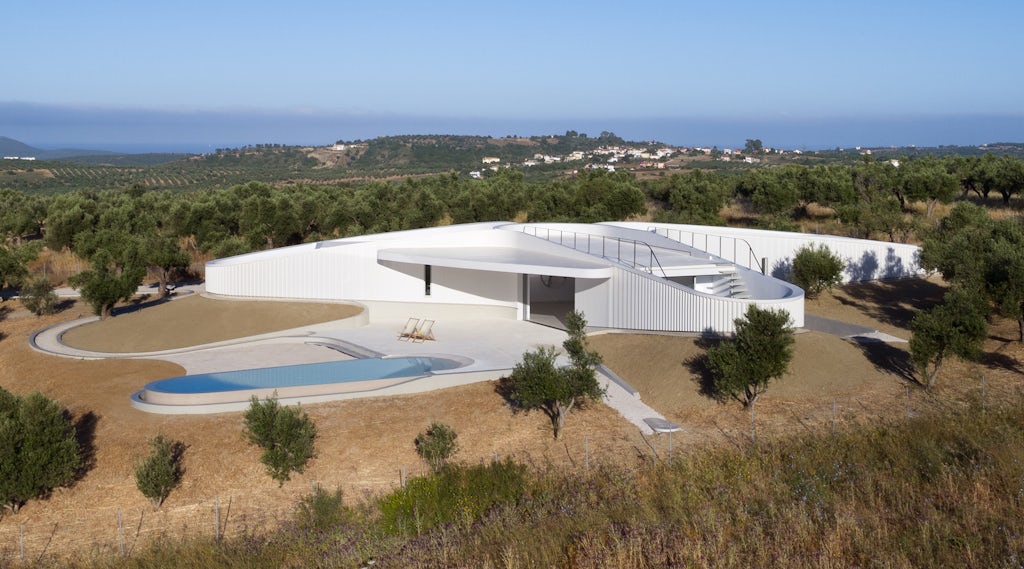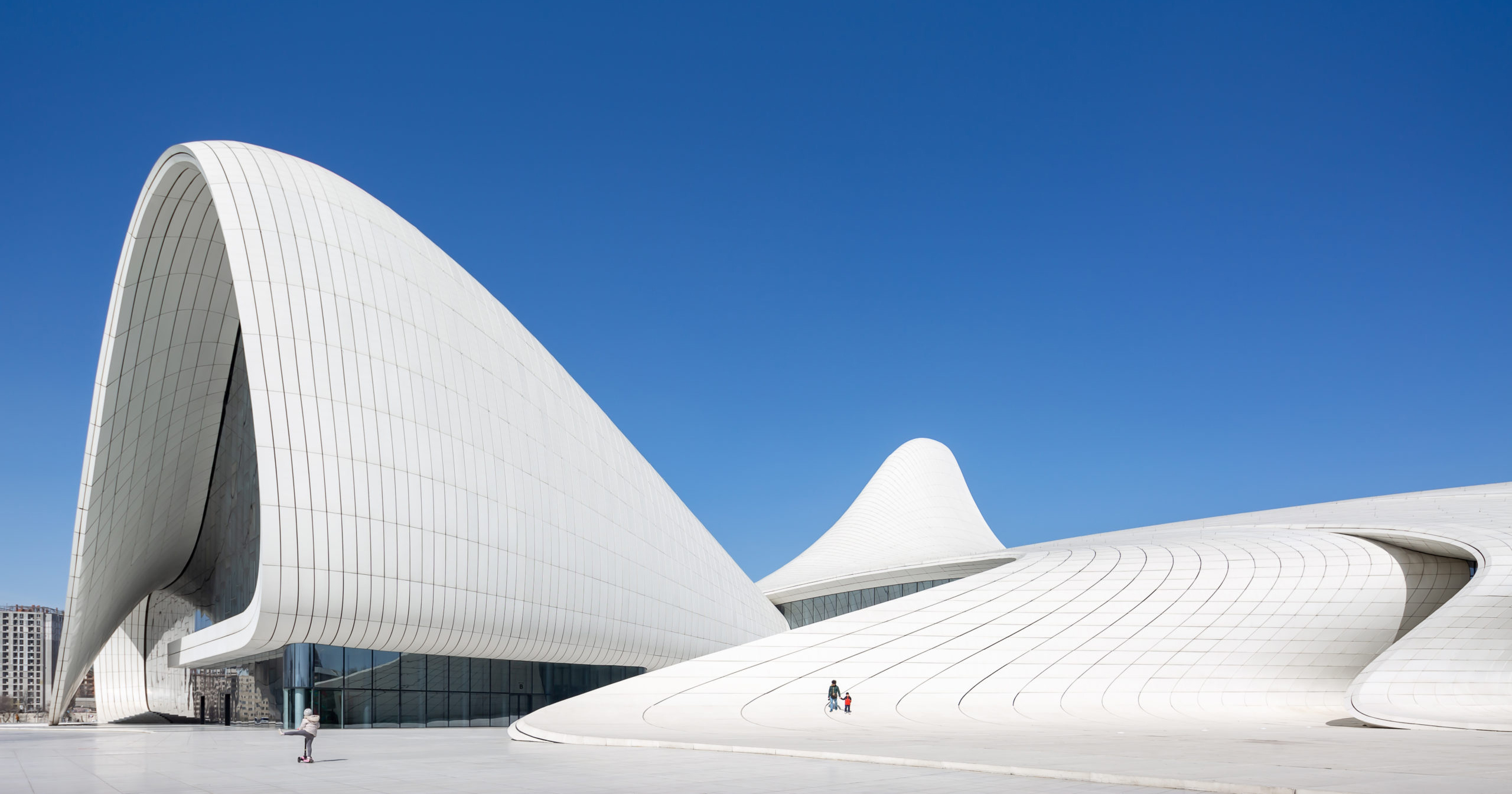KHI House & Art Space – The brief for the KHI House & Art Space was to design a space that incorporated elements of a gallery typology within a monastic setting of enclosed gardens. It was also important that the house did not impose heavily on the landscape. Whilst the courtyards at the end of each wing provide meditative enclosure, the roof – which rises just to the peak of the surrounding olive trees – offers unobstructed panoramic views toward the sea.
Architizer chatted with Theo Sarantoglou Lalis from LASSA Architects to learn more about this project.
Architizer: What inspired the initial concept for your design?
Theo Sarantoglou Lalis: The concept is inspired by a combination of LASSA’s ongoing research on continuity and the development of non-standard building strategies. These conceptual drivers come together in the design of the KHI house which is composed of a continuous rippling wall which simultaneously forms four interior courtyards while dividing the site into four distinct outdoor areas that can be occupied throughout the day. This formal gesture provides visual intimacy from within and a strategy to blend the profile of the house with the terrain.

© LASSA Architects

© LASSA Architects
What do you believe is the most unique or ‘standout’ component of the project?
A distinctive feature of Khi is the fact it is composed of a single continuous rippling wall. As a landscape design strategy, the continuous form invites movement and variable occupancy around the site. The absence of corners in the courtyards gives a sense of spatial expansion. Each room extends spatially into a curved courtyard where the tapering edge of the wall frames the changing colour and light of the sky.

© LASSA Architects

© LASSA Architects
What was the greatest design challenge you faced during the project, and how did you navigate it?
As the project is located in a remote setting, we collaborated with a local building team with limited know-how which we supported with the production of bespoke formwork and other building guides. For the façade we collaborated with a company specialising in polystyrene products ranging from infrastructure to the fishing industry. We were able to translate our 3D design file into 2D production files to be digitally hot-wire cut in their facility. The light weight of the material meant we could easily pre-assemble sections at a nearby staging site and configure them on site in less than a week.

© LASSA Architects

© LASSA Architects
How did the context of your project — environmental, social or cultural — influence your design?
The local environment is highly influential on the design and construction strategy. The massing and orientation were coordinated with the surrounding vegetation to avoid removing any olive trees from site. The degree to which the house was sunken in the terrain was also very measured, such that we could recuperate the excavated earth to create the soft integration of the project with the landscape. Each extent of the façade tapers to a height of just 1.2m, blending the silhouette of the project with the surrounding hills.

© LASSA Architects

© LASSA Architects
What drove the selection of materials used in the project?
A general criteria for our practice is that we favour local materials and local supply chains as much as possible. In the case of this project the concrete, marble, terrazzo and votsaloto are all locally sourced. The clients were agreeable to a minimal palette with subtle variation in tone and texture, complimented by the lighting design.

© LASSA Architects

© LASSA Architects
What is your favorite detail in the project and why?
The windows opening onto the courtyards of each wing were an important detail to help express the continuity of the space. The minimal frames are concealed around the walls, floor, and ceiling to open the space completely.

© LASSA Architects
How important was sustainability as a design criteria as you worked on this project?
Sustainability is central to us and is present in all aspects of the project planning and design. The solar impact on the orientation of the house and the design of the terrace canopies were studied from an early stage. The outcome is that the interior receives a comfortable amount of natural light during the winter and autumn but is not overwhelmed by the spring and summer heat. The rippled façade design also increases the surface area for the concrete to naturally radiate heat away from the house. The polystyrene formwork was entirely recycled into sheets to be used as the insulation for the house.

© LASSA Architects
In what ways did you collaborate with others, and how did that add value to the project?
Our involvement in designing the polystyrene formwork, which had implications down to the setting out of the foundations, was a way that we intended to maximize our collaboration with a small local contractor team to achieve precise curvature and bespoke details within a reasonable budget. The lightweight and reusable material meant that we could shorten the supply chain and operate with a reduced team.
How have your clients responded to the finished project?
They loved it!
How do you believe this project represents you or your firm as a whole?
The project has been a great continuation of building our expertise in developing bespoke constructive strategies at affordable cost.

© LASSA Architects

© LASSA Architects
Credits / Team Members
Theo Sarantoglou Lalis (Founder), Dora Sweijd (Founder), Jonathan Cheng (Project Architect), Nikolas Klimentidis, Jocelyn Arnold, Raz Keltsh
Consultants: Vasilis Kosmopoulos (Local Architect), Lambros Babilis – Metep (Structural Engineer), Dimitris Mantas (Mechanical Engineer)
Products / Materials
Rizakos (Formwork production), TD Steel – D, Detilleux (Steel window frames), Alumet-Petroulakis / Valvis (Aluminium window frames), Zoidis Polyzois (Votsalota floor finish), The Art of Stone – D. Paraskevas (Marble), Area Domus (Furnishing)
For more on KHI House & Art Space, please visit the in-depth project page on Architizer.








 KHI House & Art Space
KHI House & Art Space 


