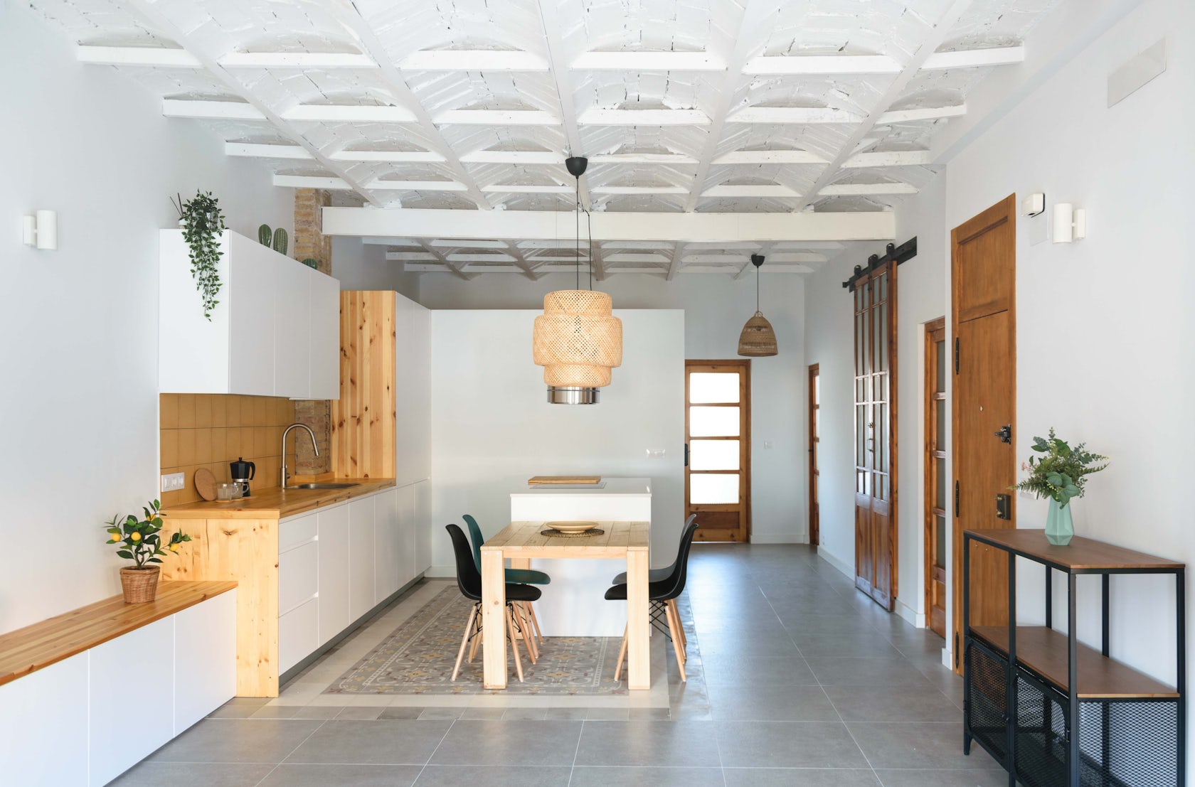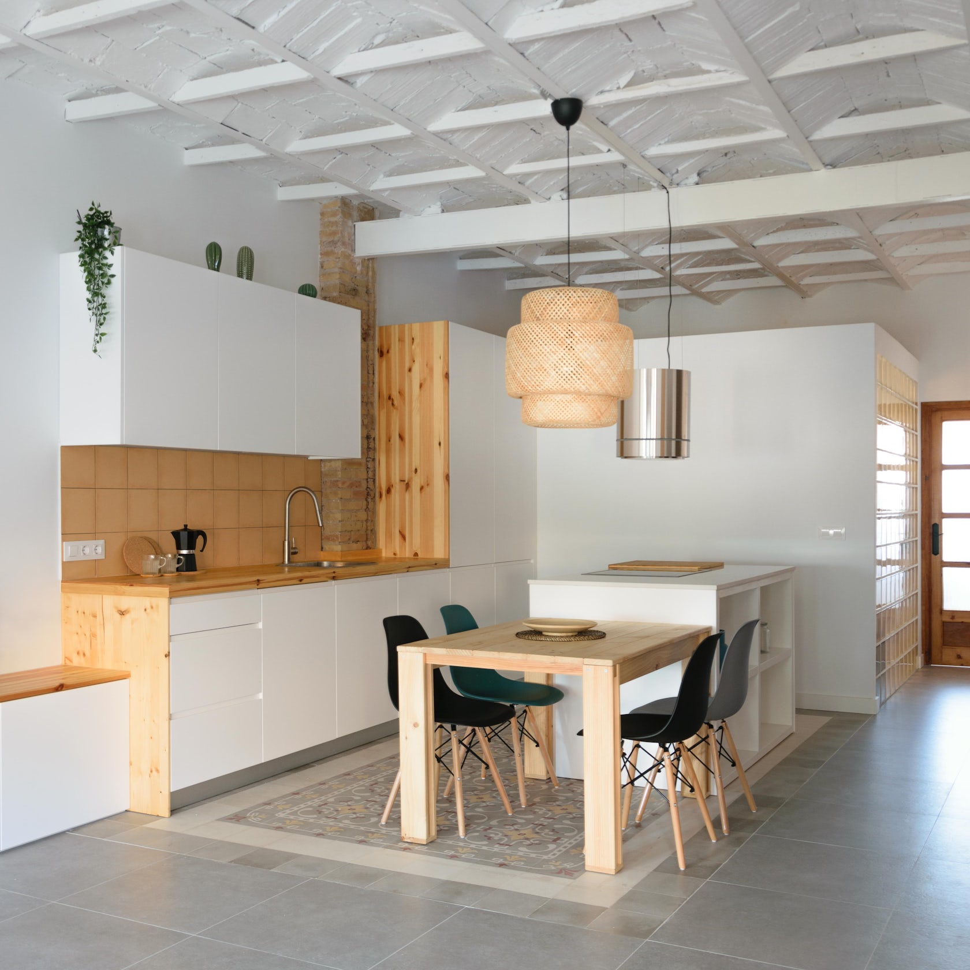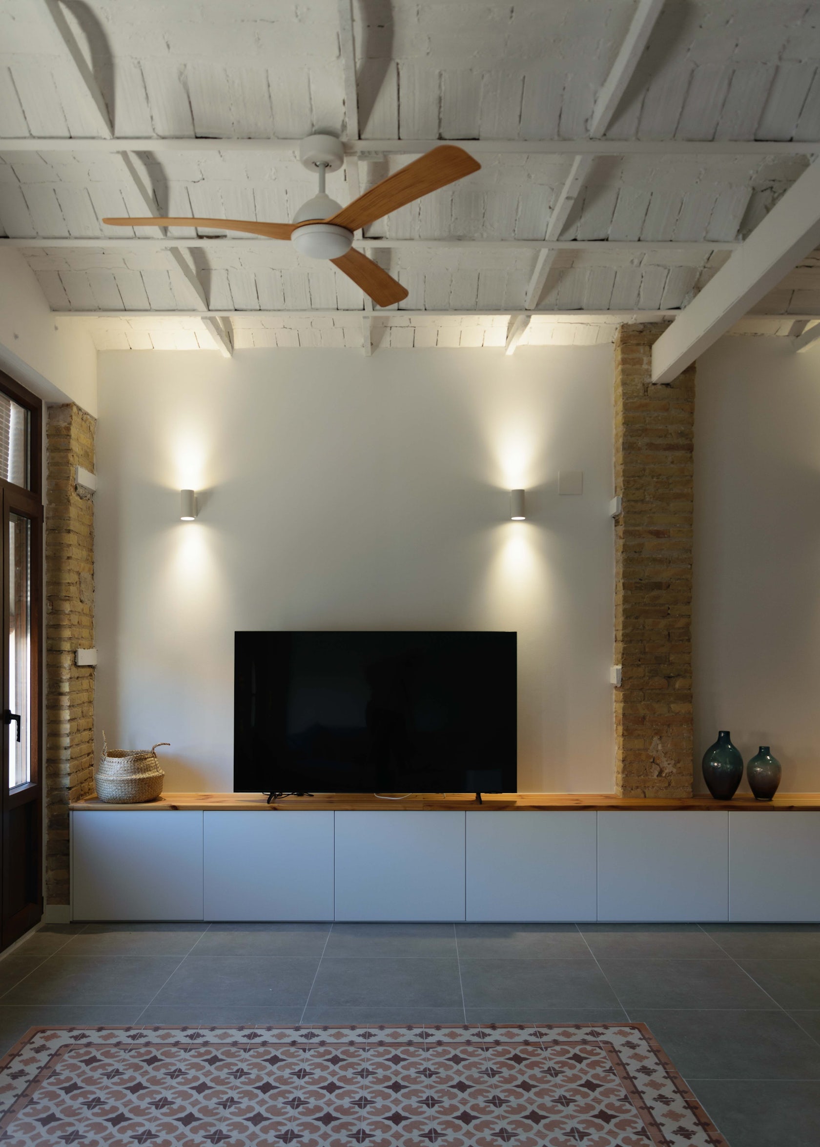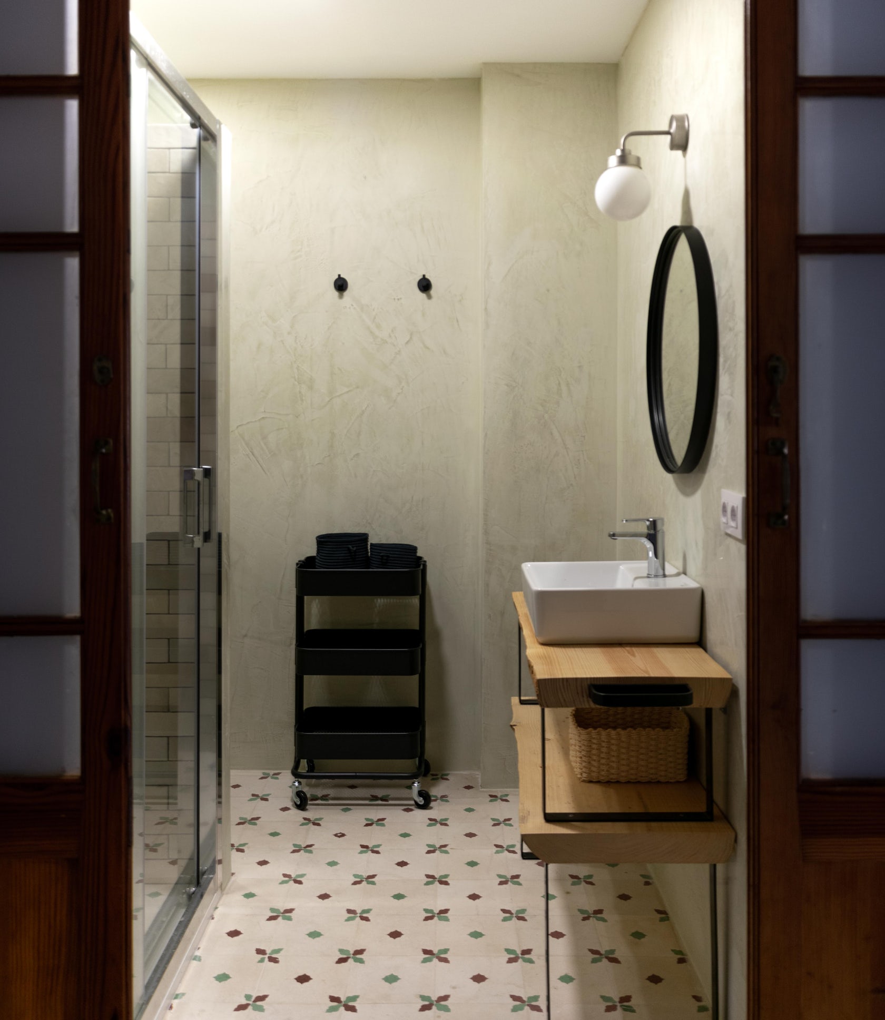Architizer chatted with Sara Rojo from osb arquitectos to learn more about this project.
Architizer: What inspired the initial concept for your design?
Sara Rojo: We were very clear that it was necessary to open the space to the maximum. It usually happens in old houses that there are many partitions and they look like authentic labyrinths. Studying the location and sunlight (very important here in Valencia), we divided the apartment into two areas: the day area with the living room open to the kitchen, and the night area with the two bedrooms.

© osb
What do you believe is the most unique or ‘standout’ component of the project?
Without a doubt, I would highlight three elements: the wooden doors, the hydraulic floors and the vaulted ceilings. As a whole, it is what gives the house that unique character and, in addition, they have been perfectly integrated with all the new furniture elements.

© osb
What was the greatest design challenge you faced during the project, and how did you navigate it?
The most difficult thing was the integration of the original hydraulic floor of the house. There were many and we wanted to put them all! We had to study very well where to relocate them; they have to be consistent with the room, so we distribute them and from there, the design of each space will follow its course.

© osb
How did the context of your project — environmental, social or cultural — influence your design?
It influenced in part and did it positively. As I said, we work in Cabanyal, a neighborhood with a unique urban layout where you can find houses that are authentic gems. In the neighborhood people live with a very ecological attitude, always trying to reuse and recycle. This is transferred directly to the field of architecture and design, which in our case we restore elements of the house, such as doors and floors.

© osb
What is your favorite detail in the project and why?
One of the bathrooms has a translucent glass brick wall, which allows light to enter the small distributor. I think it is an element that gives a lot of play, it is fun and at the same time functional, since it brings natural light to that small central space of the house.

© osb
In what ways did you collaborate with others, and how did that add value to the project?
My colleague Francesca Parolaro, also an architect and who was the execution director, collaborated on this project. The builder was also important, when it came to knowing how to treat the old pavements and who contributed so much to the project, and the carpenter in charge of the kitchen, who did an excellent job. The kitchen is the point of light in this project.

© osb
How do you imagine this project influencing your work in the future?
I hope that our new clients, seeing this project, are encouraged to restore and rehabilitate those elements so characteristic that we can find in these centuries-old houses. You don’t always have to throw everything away and make everything new. Now more than ever we have to value what we have available and make it work.
Team Members
Francesca Parolaro (architect), Cedric Bastin (architect), Ana Montero (technical architect and photographer).
For more on Javier & Marcelo, please visit the in-depth project page on Architizer.







 Javier & Marcelo
Javier & Marcelo 


