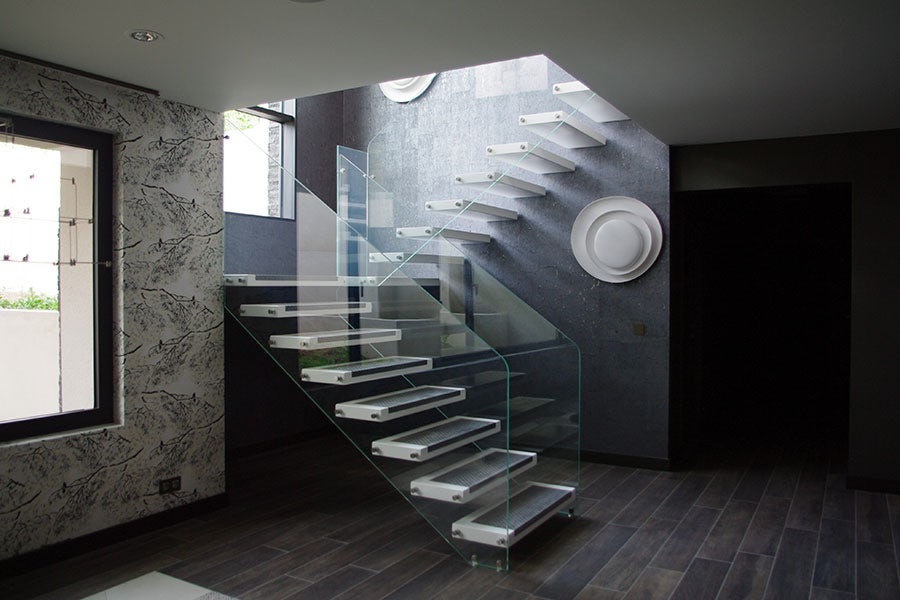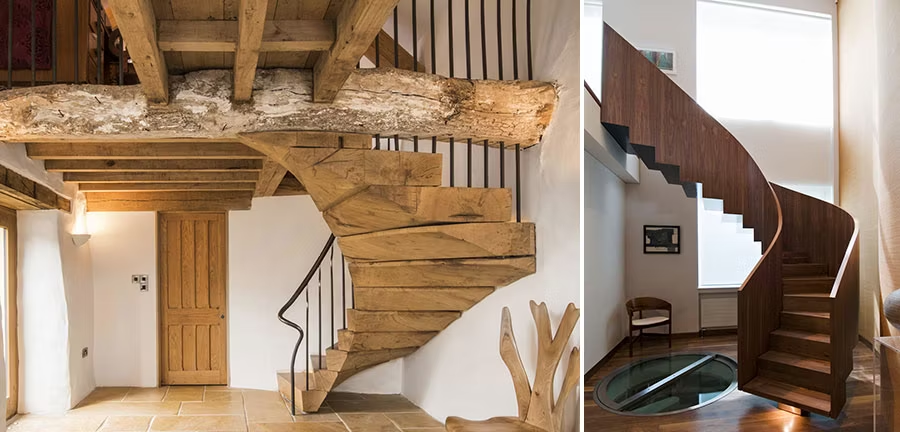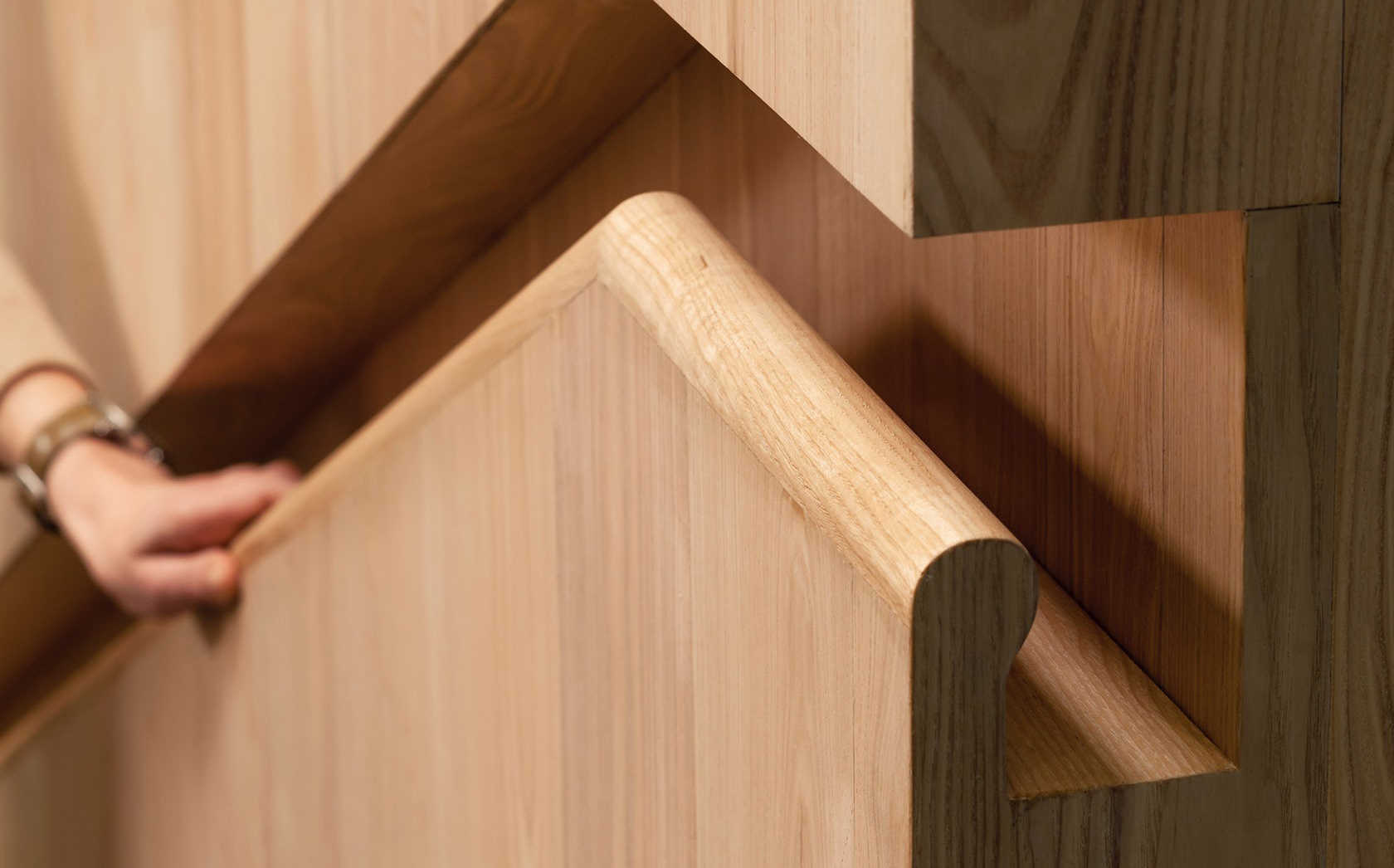Architizer is thrilled to announce that the 2026 A+Product Awards is open for submissions! The clock is ticking — get your products in front of the AEC industry’s most renowned designers by submitting today.
Whenever I think about designing stairs, I think about my first year in architecture school. I remember building basic models for some simple program like a two-story house, nothing too special. I would cut out floor plates, throw some façades on it — no sweat. Then, I would realize with a groan, I had to build the stair. Suddenly I was sweating over rise and runs and cutting dozens of little chipboard strips into the wee hours, trying not to slice my fingertips off. Argh, stairs!
In real life, the act of designing, specifying and constructing stairs and railings is equally challenging. There is a range of products that go into them from treads to balustrades, and, despite the many safety regulations that proscribe their design, no two stairs are exactly alike.
The most complicated information you’ll probably need to provide is the dimensions of the installation space and your desired components. Beyond that, think about the form, color and material you envision for the steps, handrails, balustrades or ramps. Do you want glass or bronze balustrades? Or maybe some metal mesh?

© Craig A Williams
Westminster Residence by PLANT Architect Inc.
Stairs can be highly customized, especially in single-family residences. Check out our collection of recessed handrails here. Large-scale institutional projects can also have showstopper circulation moments. Consider integrating seating into steps like in DS+R’s Vagelos Center, below, or in many of the projects in this collection.

The Roy and Diana Vagelos Education Center designed by Diller Scofidio + Renfro in collaboration with Gensler; left: image via designboom; right: image via Dezeen
Components
To design a complete stair, there are going to be a range of products that you will need from a variety of different manufacturers.
- Balustrade: Material beneath and supporting the handrail, often a series of balusters (vertical posts).
- Railing: The angled member for hand-holding, on one or both sides of the stair.
- Spiral staircase: A series of steps that wind around a central pole (called a newel).
- Staircase: A series of steps either in a straight run or intersecting another staircase.
- Treads and Nosings: Treads are the part of the stairway that is stepped on. Nosings are the edge of the tread that protrudes over the riser beneath it.
- Access Ramps: An inclined plane installed in addition to or instead of stairs permitting wheelchairs, strollers, carts and other wheeled objects easier access to a space.
- Fire Escapes: A number of horizontal platforms mounted on the outside wall of each story of a building with ladders or stairs connecting them.

Marretti’s Cloud staircase combines Corian, stainless steel and glass.
Dimensions
Manufacturers will want to know all of the standard spatial measurements into which the balustrade, handrail, stair or ramp will fit as well as the desired dimensions of the individual components. You can reference these common international residential building codes.
- Length: Horizontal distance spanned between landings or spanned by the railing, balustrade or grating.
- Rise: Vertical distance between landings on each floor.
- Headroom: In all parts of the stairway, the headroom is generally no less than 6 feet 8 inches vertically measured from the sloped line adjoining the tread nosing or from the floor surface of the landing or platform on that portion of the stairway.
- Inclination: Codes dictate maximum inclination for specific settings and uses; although, in most settings, it is usually 30 degrees.
- Tread: Depth is measured from the outer edge of the step to the vertical riser between steps and is generally no less than 10 inches. Tread width generally is no less than 36 inches.
- Riser: The vertical portion between each tread on the stair, generally measuring no more than 7 ¾ inches, may be missing for an “open” stair effect.
- Nosings: The edge of the tread that protrudes over the riser beneath it. Generally, this is between ¾ and 1 ¼ inches.
- Width: Identify the total width available for the entire stair, handrails included.
- Handrail Height: Generally 34 to 38 inches high.
- Baluster Spacing: Balusters are the vertical posts comprising the barrier in guardrails and handrails. The distance between balusters generally is no more than 5 inches.
- Projection: Building codes dictate how far handrails and some mounted or hanging stairs (like fire escapes) may project from a wall. For handrails, it generally is not more than 4 ½ inches from either side of the stair. Fire escapes follow more specific local building codes.
- Spiral Staircases: Generally, the minimum width at and below the handrail is 26 inches, with each tread having a 7 ½–inch minimum tread depth. All treads shall be identical, and the rise shall be no more than 9 ½ inches (241 millimeters). A minimum headroom of 6 feet 6 inches (1,982 millimeters) shall be provided.
- Structure: If ordering an attached or hanging stair, like a fire escape, you should provide information on how it will be mounted to the wall and how much weight the structure can support.

Bisca sculpts its bespoke staircases in a range of materials such as green oak (left), walnut (right) and glass.
Accessibility
State if you have accessibility requirements that must be met (e.g., ADA, OSHA). Emergency egress stairs, outdoor stairs and high-traffic stairs may all have different design requirements that vary according to local codes. In public or commercial places, you should think about human circulation and the estimated maximum number of people that will need to use the stairway over the course of the busiest hour. This can affect the step width and durability of materials chosen.
Architizer is thrilled to announce that the 2026 A+Product Awards is open for submissions! The clock is ticking — get your products in front of the AEC industry’s most renowned designers by submitting today.




