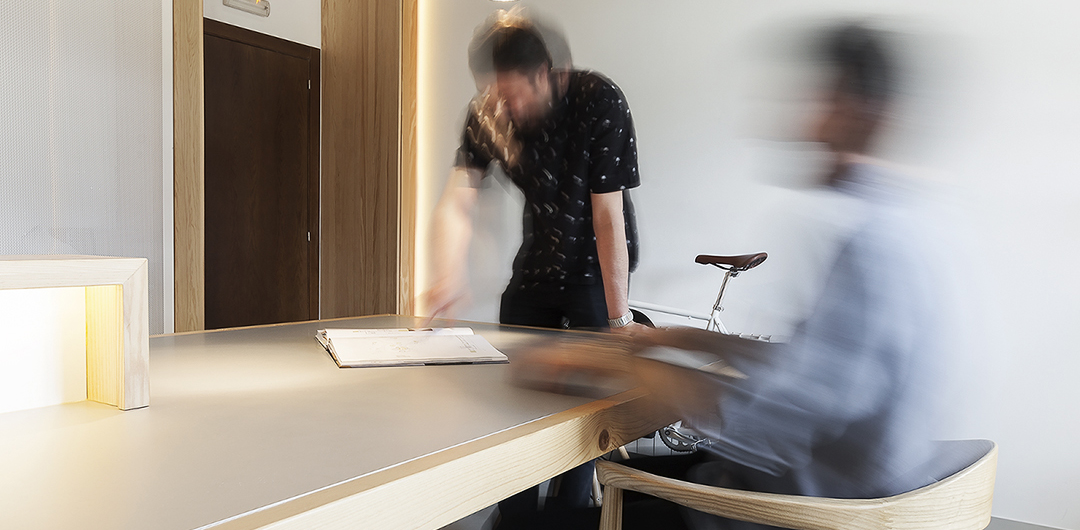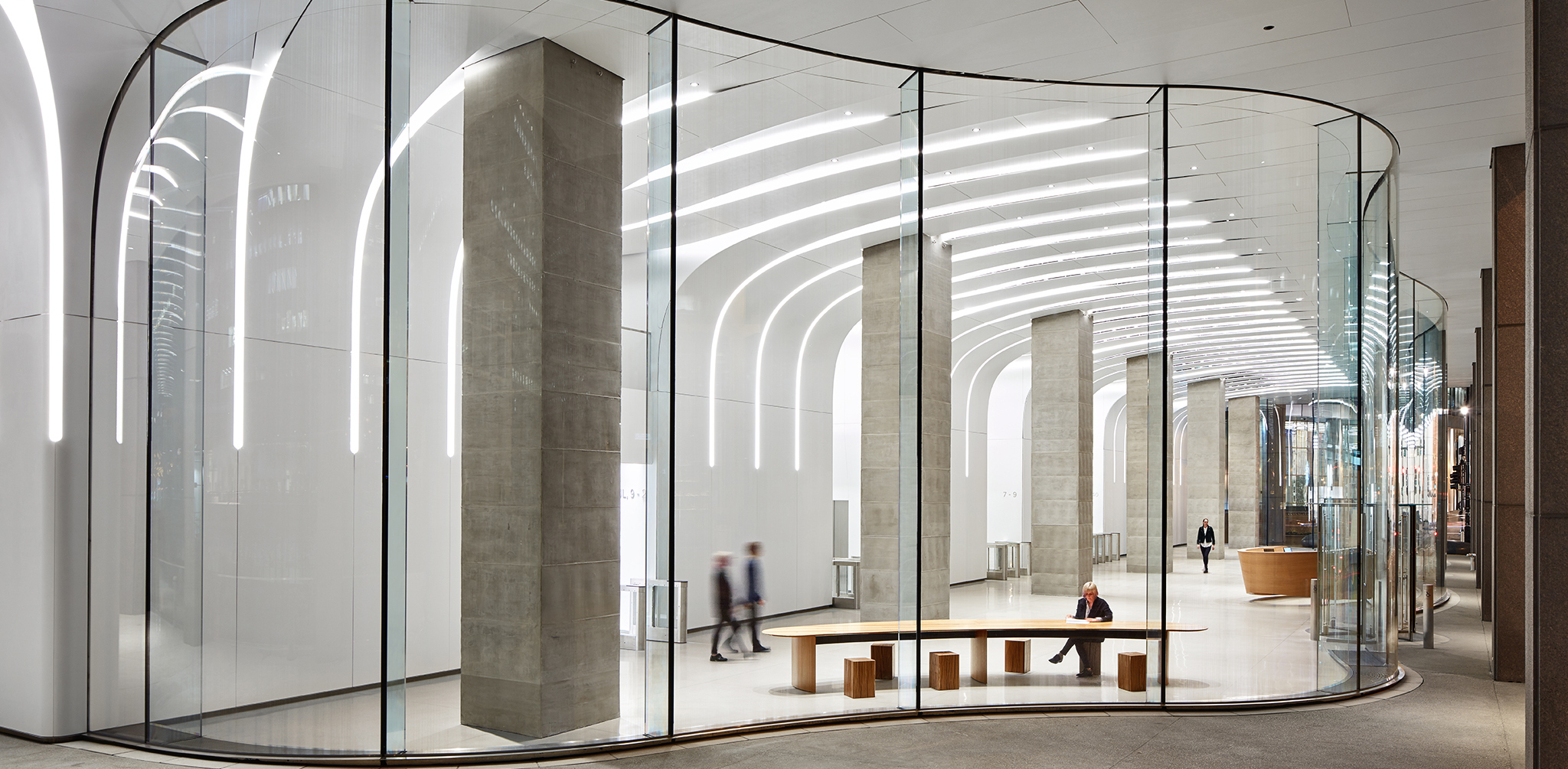Hitra Office & Commercial Building – We started by questioning how we can demonstrate the contemporary architecture of Iran by being a bridge to our traditional architecture instead of escaping from it. At Hitra Office & Commercial Building, we have found the answer by redefining the current regulations & restrictions to cause a win-win relationship with the building, neighborhood & city. To become a new expandable typology, Hitra devotes its obligatory void to the city as an opportunity to shape communal spaces. To take brick one step further, we decided to create our new module with the ability to create a wider range of openings.
Architizer chatted with Hooman Balazadeh, Founder and Executive Director of HOOBA Design Group, to learn more about this project.
Architizer: What inspired the initial concept for your design?
Hooman Balazadeh: We believe that Tehran is facing a crisis due to its ongoing urbanism caused by top-down regulations that dictate special restrictions to get the most out of land and the sky for the benefit of the capitalist class. As a result, most of the common spaces where daily events used to take place have vanished due to duplicating an infill type of building. Therefore, At Hitra Commercial and Office Building, we focused on redesigning the current “typology” to form an expandable model which can cause a change in the whole city, aimed toward reviving the common spaces. This initial concept not only shaped our strategies toward forming the building but also played a great role in the material design of the project as an expandable module.

© hooba design group

© hooba design group
This project won in the 10th Annual A+Awards! What do you believe are the standout components that made your project win?
Redesigning a mal-performing typology as an expandable model, which can work beyond its boundaries as a project was the standout strategy that we applied in Hitra Commercial & Office building, from the form to the material module design while reviving the common spaces. In this way, it can be stated that with such a reform process in a city, and devoting and donating a communal space of each land to the city, we can revive the forgotten dynamism of urbanism to the formation of events again as a win-win model which can be implemented through a bottom-up order as a response to the current need of our Tehran, which is buried under the layer of massification.

© hooba design group

© hooba design group
What was the greatest design challenge you faced during the project, and how did you navigate it?
Improving the knowledge of the past, while considering restrictions and regulations, which revives the win-win relationship between the city and the monoculture, to become an expandable model in the city were our main challenges. Causing a balance among the mentioned ones as a goal was met by redefining the restrictions and regulations that limited us the most. For instance, due to the regulation of using only a 40% proportion of glass to other materials in the facade, while we wanted a panoramic view, we decided to apply this 40% by stretching it to the whole facade by designing a module. Therefore, both regulations and the building interests were met.

© hooba design group

© hooba design group
What drove the selection of materials used in the project?
The decision to shape the module that formed the facade of Hitra Office & Commercial building was based on enhancing the forgotten knowledge of Iran’s material, which used brick as a module that shaped the entire spatial envelope while having a good performance concerning the climatic condition of Iran.

© hooba design group

© hooba design group
What is your favorite detail in the project and why?
Following the regulation of 40% glass usage to other materials on the facade, an integrated double-skin façade was created with the inner continuous glass and outer porous skin by brick. We decided to take this material one step further to create our new module with the ability to create a wider range of openings. Therefore, we arranged the bricks around a turquoise metal ring, which enables the creation of larger openings, adjusting its size to control the amount of direct light penetration to the offices. It also helped us support the local brick and glaze production businesses that could produce these modules in their shops as prefabricated ones by dry installation, to develop brick material with a much longer lifespan while being recyclable.

© hooba design group

© hooba design group

© hooba design group

© hooba design group

© hooba design group

© hooba design group

© hooba design group

© hooba design group

© hooba design group

© hooba design group

© hooba design group

© hooba design group

© hooba design group

© hooba design group
Team Members
Project Architect: Elham Seyfiazad | Design Team: Elham Seyfiazad – Parima Jahangard – Mona Razavi – Saeed Farshbaf | 3D Illustrations: Mona Razavi – Saeed Farshbaf – Khashayar Abdolhamidi – Mostafa Dadashpour | Presentation: Mandana Tanbakooei – Shayan Arabshahi – Marjan Naraghi | Animation: Matin Rostami | Physical Model: Mehran Alinezhad | Phase2: Babak Nasirabadi – Fatemeh Dehghani | Structure Design: Mr. Mohammad Reza Rahim Zadeh | Electrical Engineering: Mr. Ghandil Zadeh | Mechanical Engineering: Mehravaran | Executive Director: Mr. Rahim Zadeh
Consultants
Lighting Consultant: FAD Co.
Materials
Bricks
For more on Hitra Office & Commercial Building Gallery, please visit the in-depth project page on Architizer.




 Hitra Office & Commercial Building
Hitra Office & Commercial Building 


