In Japan, more-so than in the majority of Western countries, the value of assimilation into group life and developing a sense of belonging and contribution is recognized as a key ingredient in child rearing. Japan has one of the world’s best-educated populations, with high school enrollment of over 96% nationwide and literacy rate at a staggering 99%. Japanese kids have outperformed U.S. elementary students by more than 40 points on a recent international test of fourth-grade math. Several studies have shown that “children whose experience of education begins as young as two are likely to have up to a year’s head-start over those who are exclusively cared for at home,” which is why it’s safe to assume that these impressive academic results are strongly connected to the fact that Japan enrolls nearly all of its four-year-olds in preschool (compared to only 69 percent of four-year-old American children). Early childhood education has been proven paramount in developing not only academic and social aptitude, but visual and spatial literacy, as well, and this is where architecture comes into play.

© The Brown Bauhaus Studio Architecture
OB Kindergarten+Nursery, Nagasaki Prefecture, Japan
The work of Japanese architecture firm HIBINOSEKKEI spans a number of typologies from residential and public projects to a large number of welfare facilities, kindergartens, and nurseries. Their buildings for kids in particular reflect both the Japanese group-oriented social values as well as the people’s long-lasting and acute appreciation of nature. Via frequent reinterpretation of the traditional Japanese veranda/terrace called engawa, which blurs the line between inside and outside, their work reminds of the fact that, originally, the Japanese language had no word for nature. (The concept had to be imported from China because the notion of nature among the Japanese has always been deeply integrated with and indistinguishable from the self.)
From the use of timber and other natural materials to landscaping and spaces that encourage interaction, the architecture of HIBINOSEKKEI and their educational design branch Youji no Shiro underlines these ideas and subtly imprints them on the children’s young minds. Their kindergartens and nurseries are characterized by the de rigueur playfulness and vibrant colors but manage to maintain a dose of minimalism and visual purity, establishing a delicate balance between entertainment and education.
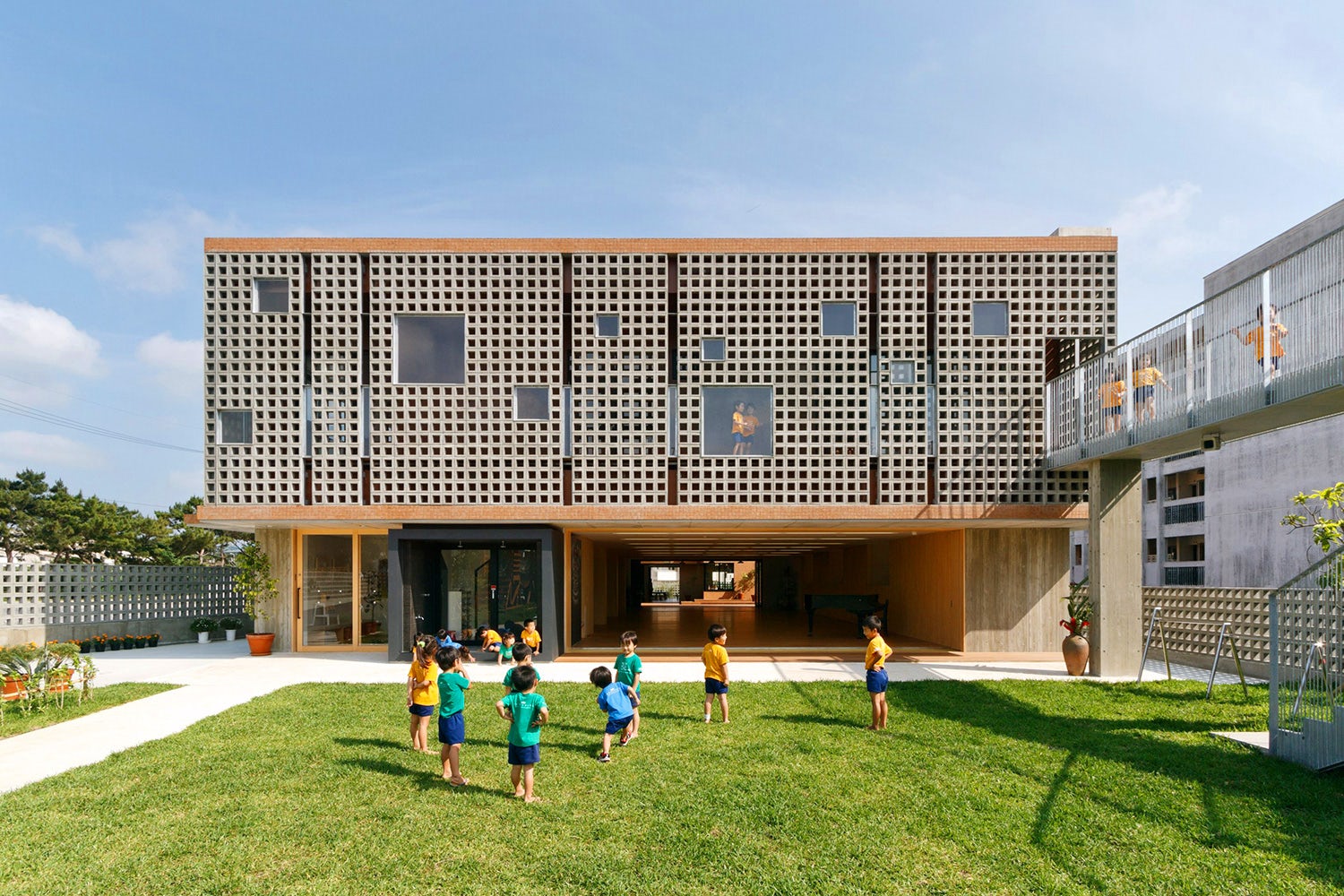
© HIBINOSEKKEI+youjinoshiro
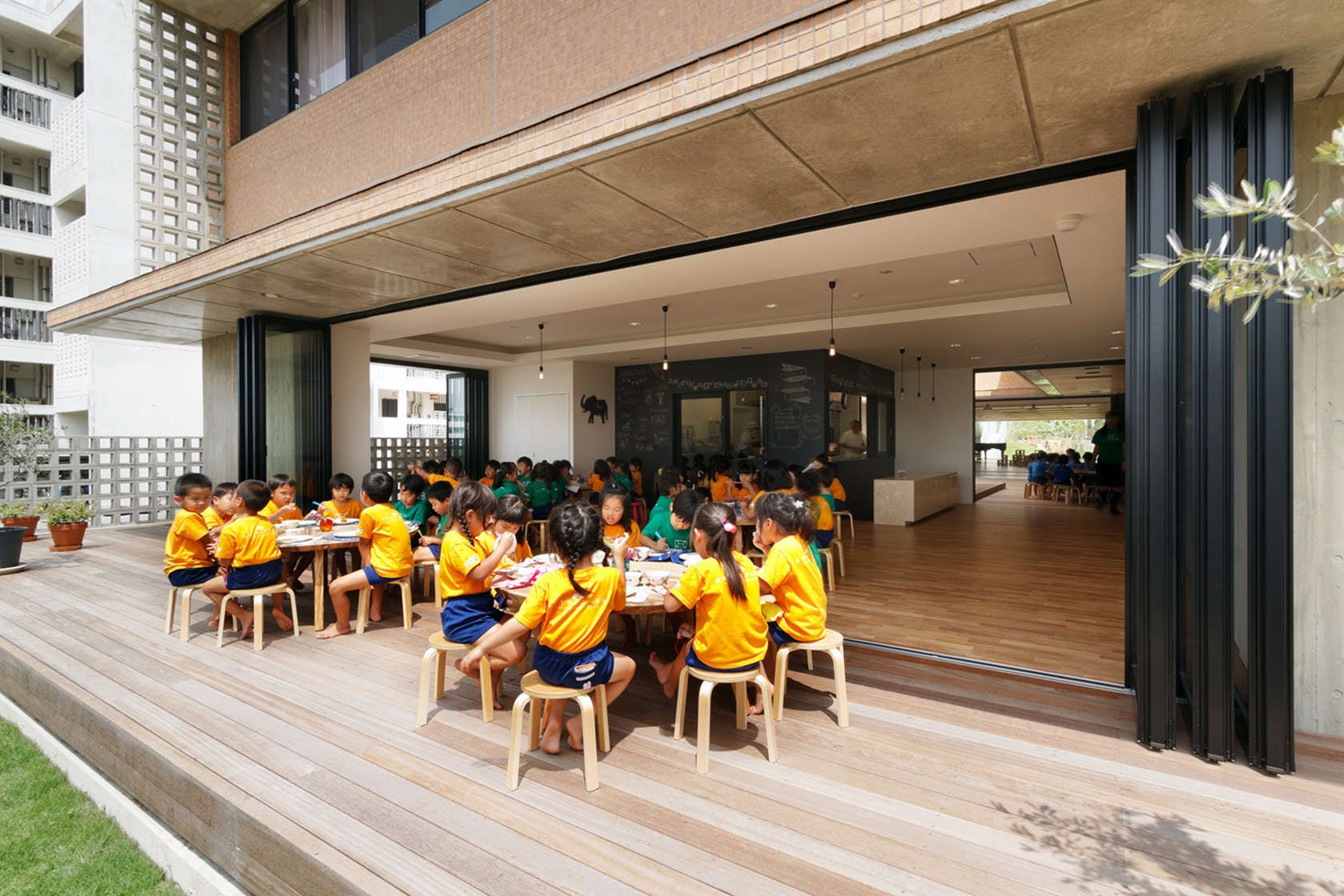
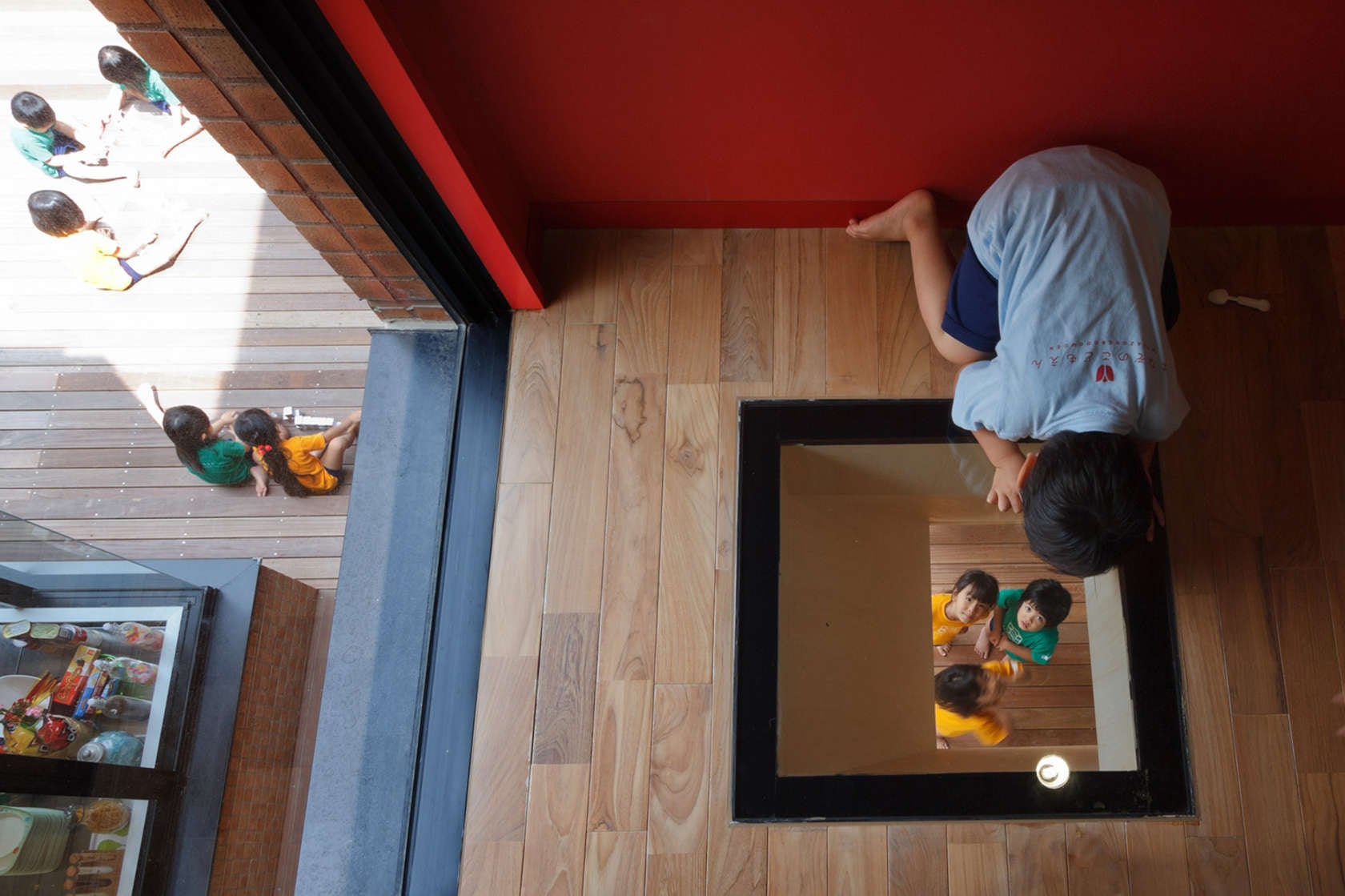
Hanazono Kindergarten and Nursery, Okinawa Prefecture, Japan
The Hanazono Kindergarten and Nursery is located in the hot and humid climate of Okinawa Prefecture, known for frequent Pacific typhoons. In order to facilitate natural ventilation and provide the necessary protection against the harsh elements, the architects introduced a structure made from steel-reinforced concrete, low canopies, and screens made from concrete blocks. The main studio space, atelier, and dining area are located on the open-plan ground floor which extends into the garden via a decked terrace, connecting various activities into a holistic educational experience. Special emphasis is put on creating common areas in order to encourage collaboration among the kids and establish a connection with the local community. Neighbors are encouraged to visit and interact with the children.
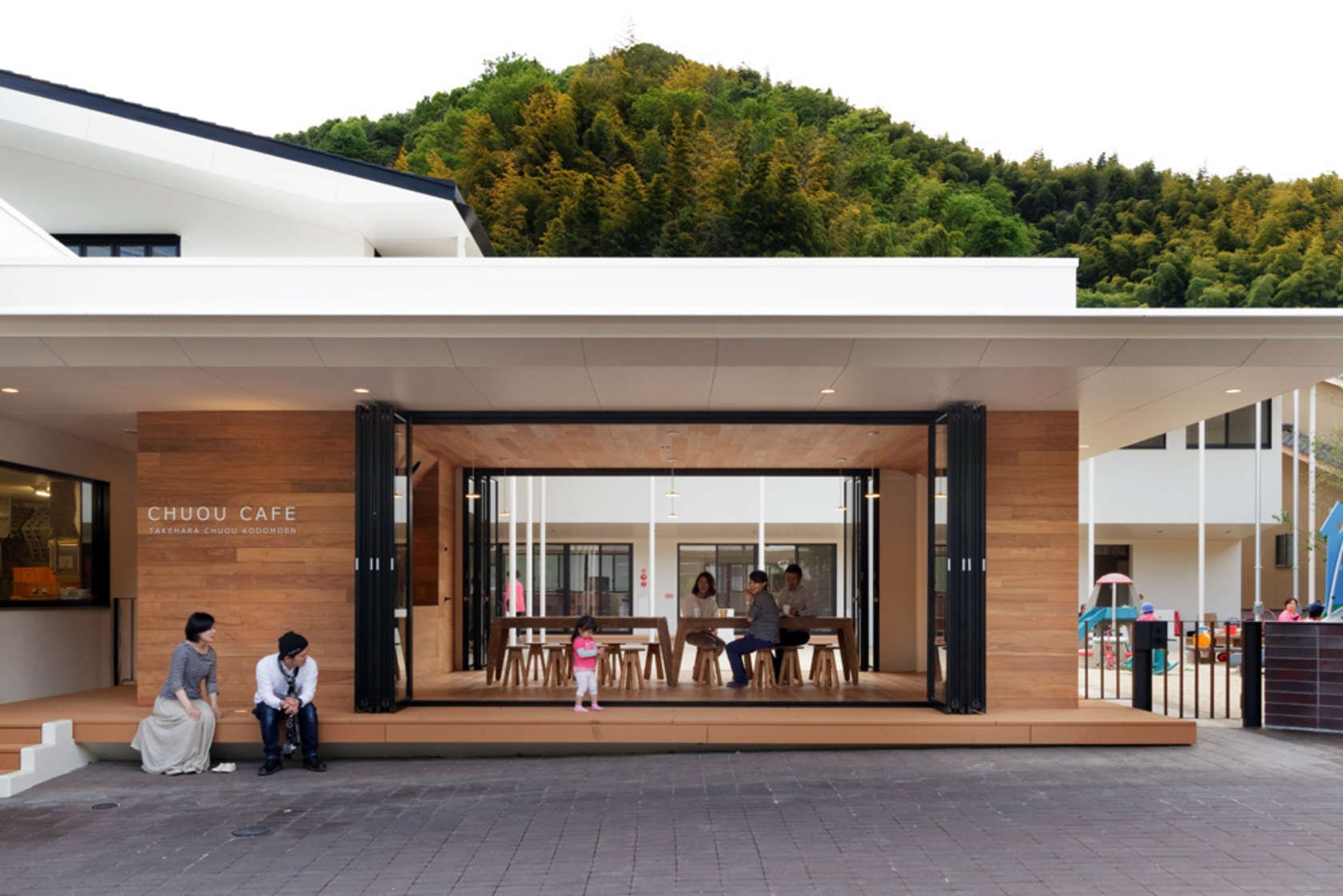
© The Brown Bauhaus Studio Architecture
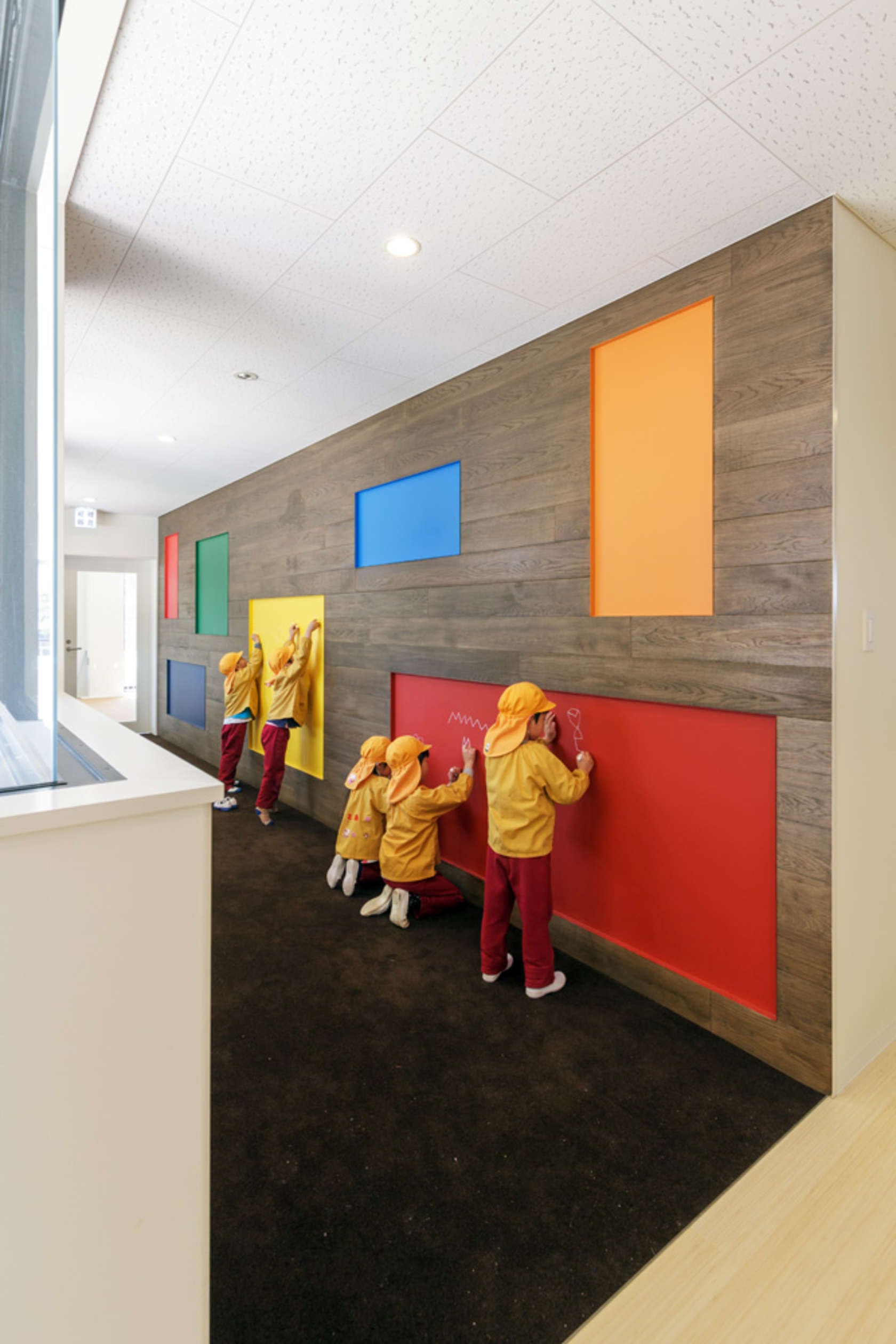
© The Brown Bauhaus Studio Architecture
CO Kindergarten and Nursery, Hiroshima Prefecture, Japan
Another example of integration is the CO Kindergarten and Nursery, located in a rural town about 37 miles away from Hiroshima. While the densely populated Japanese cities often face a shortage in child-rearing facilities due to high demand, rural areas are experiencing a population decrease, such that growing up in relative isolation is not uncommon. In order to tackle this issue, the architects transformed the building into a space of exchange and communication for the local community.
A separate volume was added to the main building, housing a café where parents and neighbors can enjoy a cup of tea and chat after dropping off and before picking up their kids. This space has windows opening toward the schoolyard so that parents can maintain visual contact with their young ones.

© The Brown Bauhaus Studio Architecture

© The Brown Bauhaus Studio Architecture
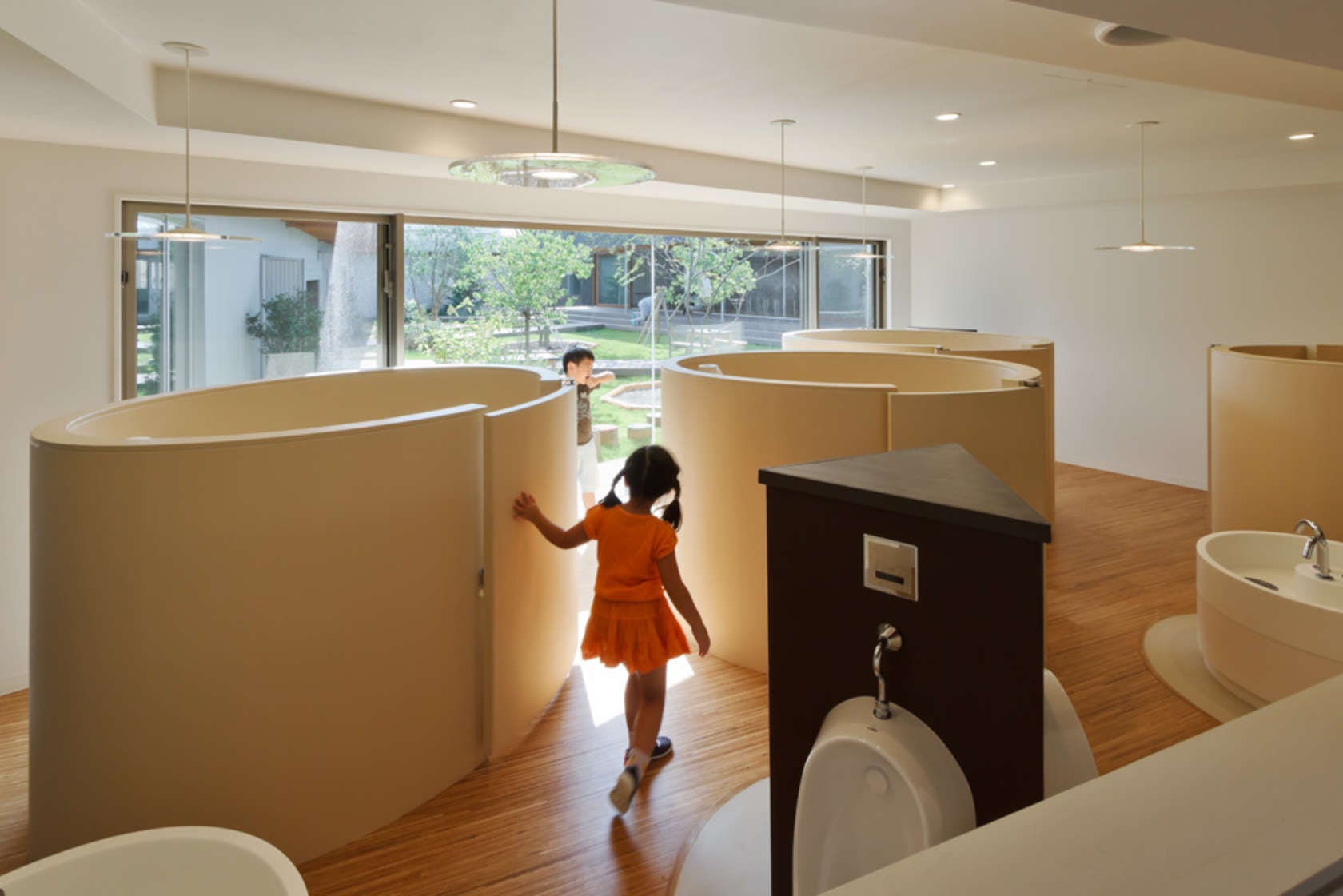
© The Brown Bauhaus Studio Architecture
DS Nursery, Ibaraki Prefecture, Japan
Similar inclusiveness and understanding of child psychology is evident even in the way the architects design auxiliary spaces. In their DS Nursery project, the studio introduced floor-to-ceiling windows in the children’s toilet. The studio’s director, Taku Hibino, admits that most Westerners are surprised by this decision, but adds that they wanted to avoid creating spaces where kids would feel afraid to go by themselves. The toilets are compartmentalized to provide optimal levels of privacy, but in every other respect this space is as sunny and cheerful as the rest of the building.
The pinwheel layout of the building creates various levels of spatial independence, but maintains a sense of unity. As with the previous examples, DS Nursery features a wood deck terrace sheltered underneath a low-hanging canopy that runs the perimeter of the building. The garden is accessible from multiple points circa slightly elevated protruding volumes from which the kids can hop onto the wooden walkways and enjoy the outdoors.

© The Brown Bauhaus Studio Architecture

© The Brown Bauhaus Studio Architecture
OB Kindergarten+Nursery, Nagasaki Prefecture, Japan
Simplicity, bright spaces, and natural materials are the key aspects of HIBINOSEKKEI’s design philosophy. With a few decades of experience in designing for kids, it seems they have also developed a healthy understanding of children’s psychology and needs. Commenting on the frequent use of artificial materials in kindergarten and nursery architecture in order to make the surfaces easier to clean, Hibino stresses the importance of timber in creating comfortable environments and adds: “Kindergartens and nurseries are for kids, not for adults.”



