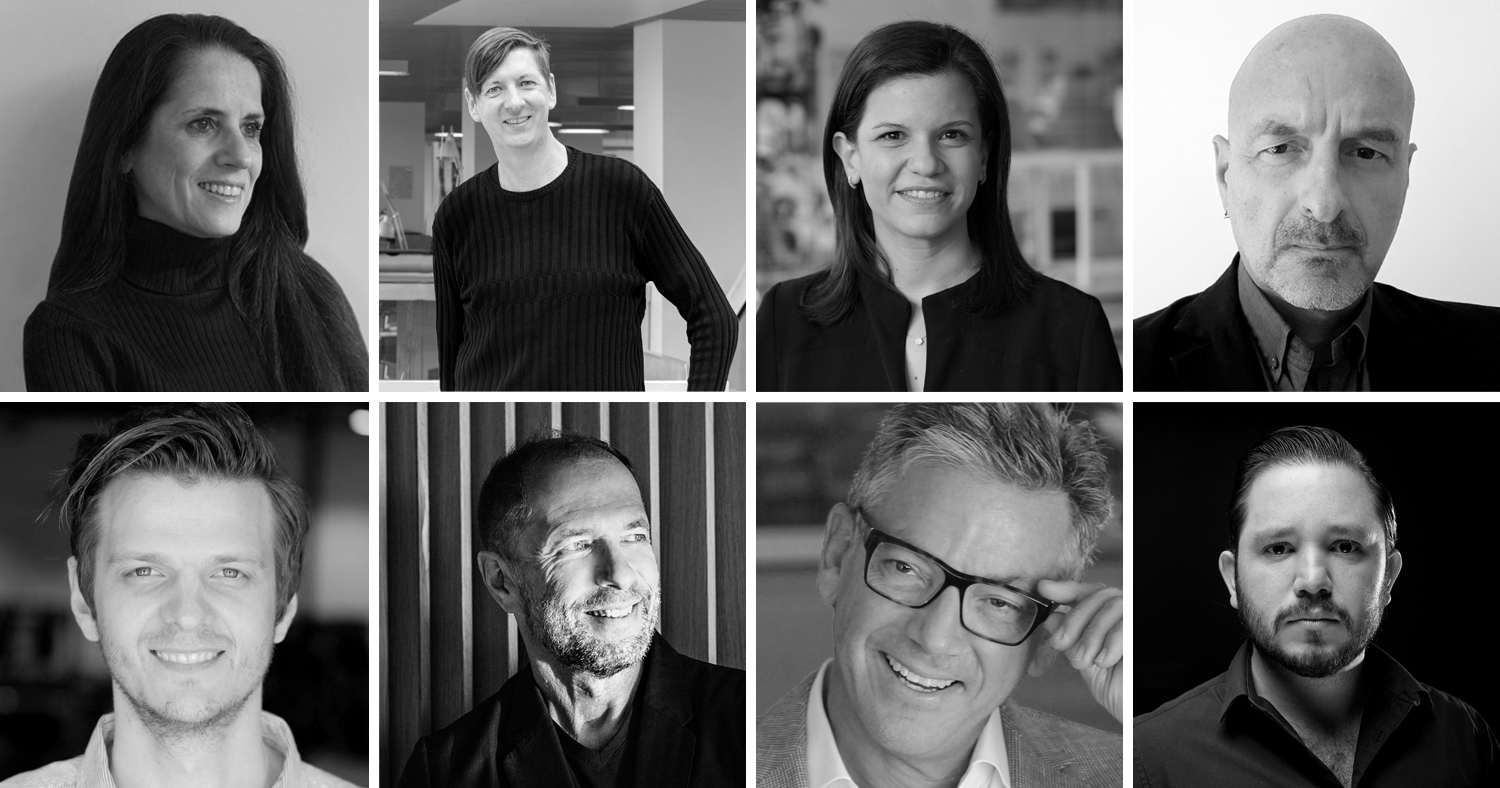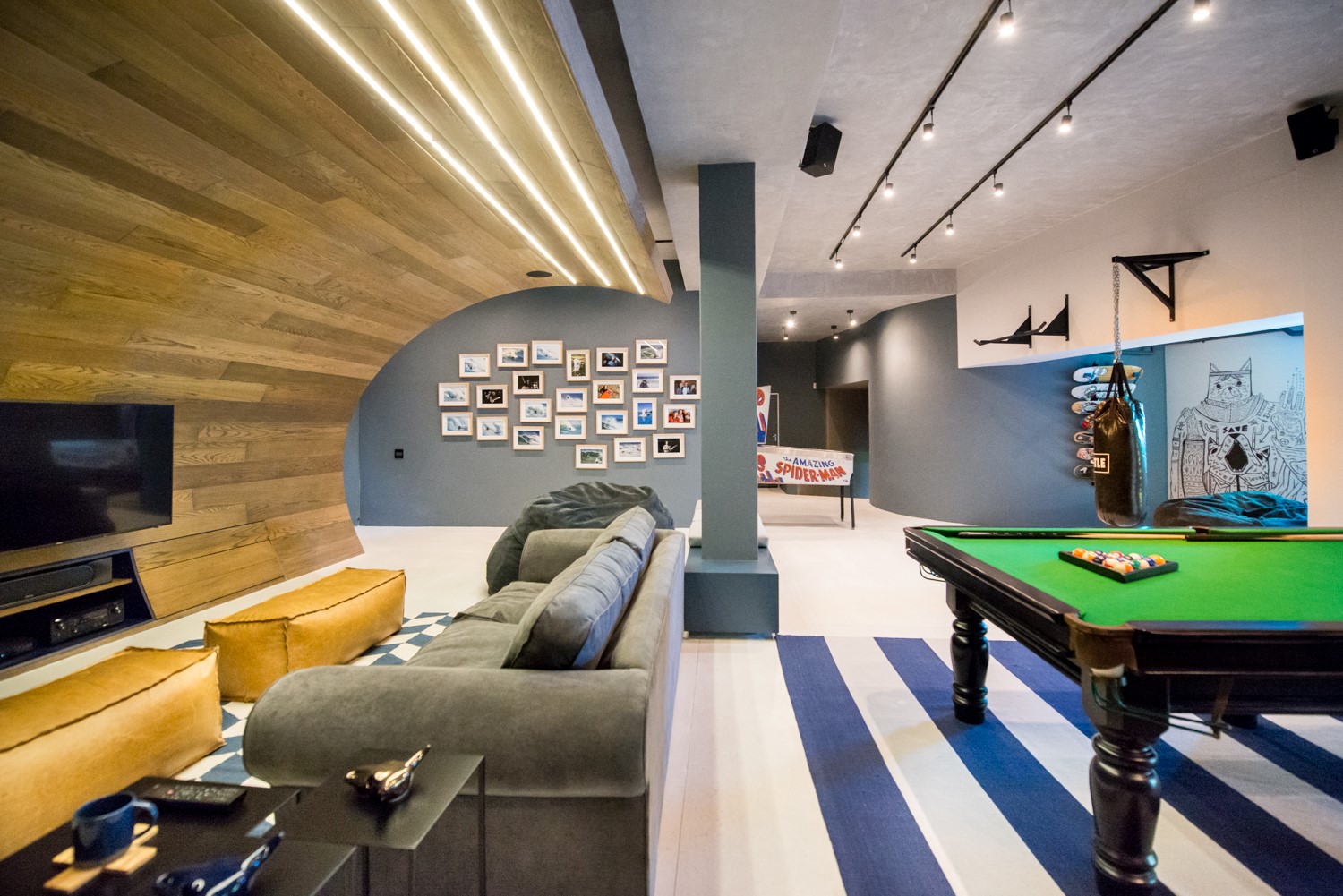Gulao Tea Alcove is located in Sanxingtang Village, Gulao Water Town, Guangdong Province, the main function of the building is to provide a public space for afternoon tea or leisure gatherings.
Architizer chatted with Huang Zelin, Architect at Huang Zelin • Aether Architects to learn more about this project.
Architizer: Please summarize the project brief and creative vision behind your project.
Huang Zelin: Mr. Huang’s architectural design includes knowledge of architecture, phenomenology, art, natural physics, and spatial sensitivity; and based on this, he hopes to create an architecture can fusion of multi-dimensional things and states, and then stimulate the objective diversity of communion among people, artifacts and the nature.
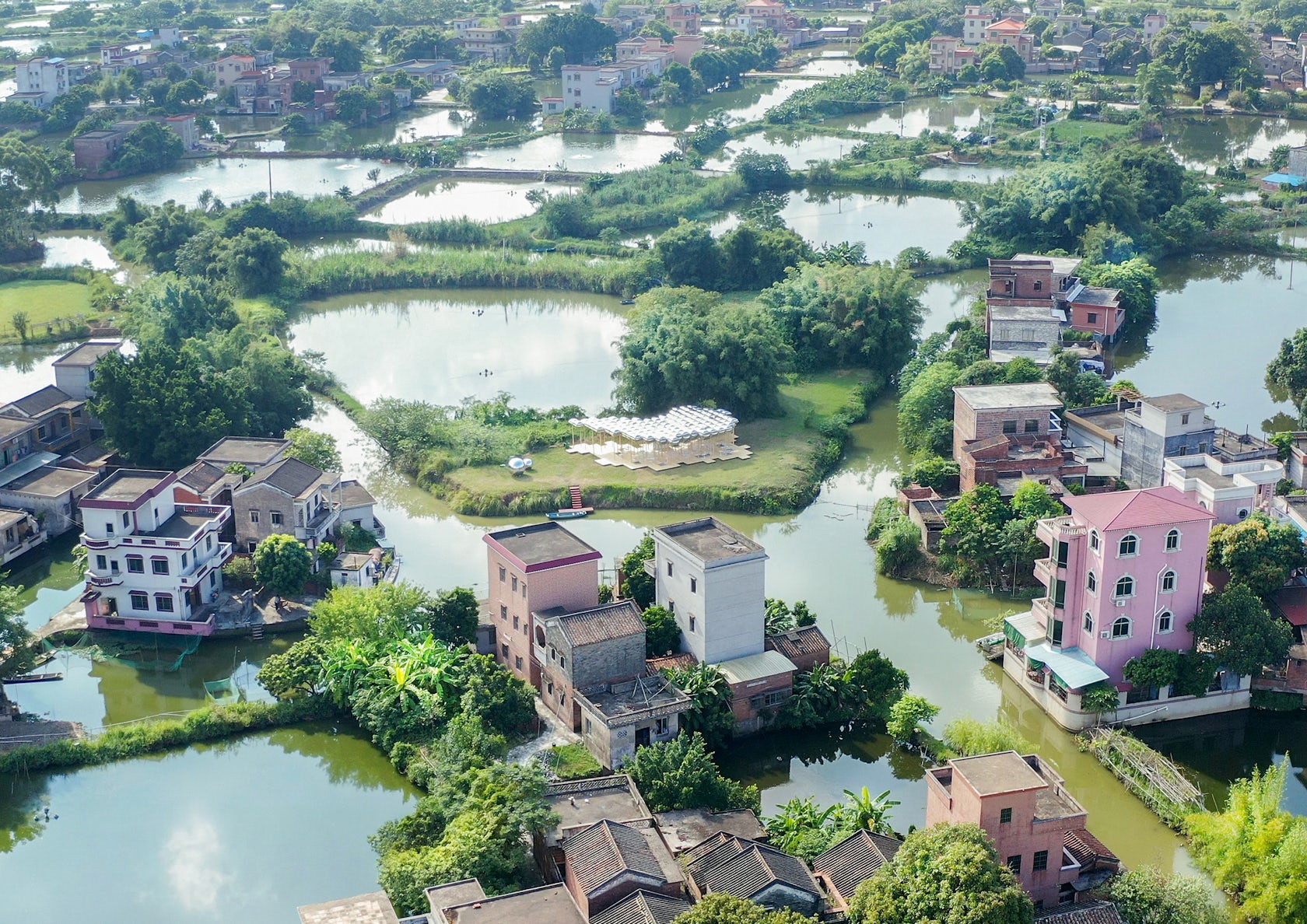
© Huang Zelin • Aether Architects | 空氣聯盟建築事務所
What inspired the initial concept for your design?
The multiple states of natural space and the multiple states of people in the air.
What do you believe is the most unique or ‘standout’ component of the project?
The infiltration relationship between architecture and surrounding environment and the unique feeling of people in space.
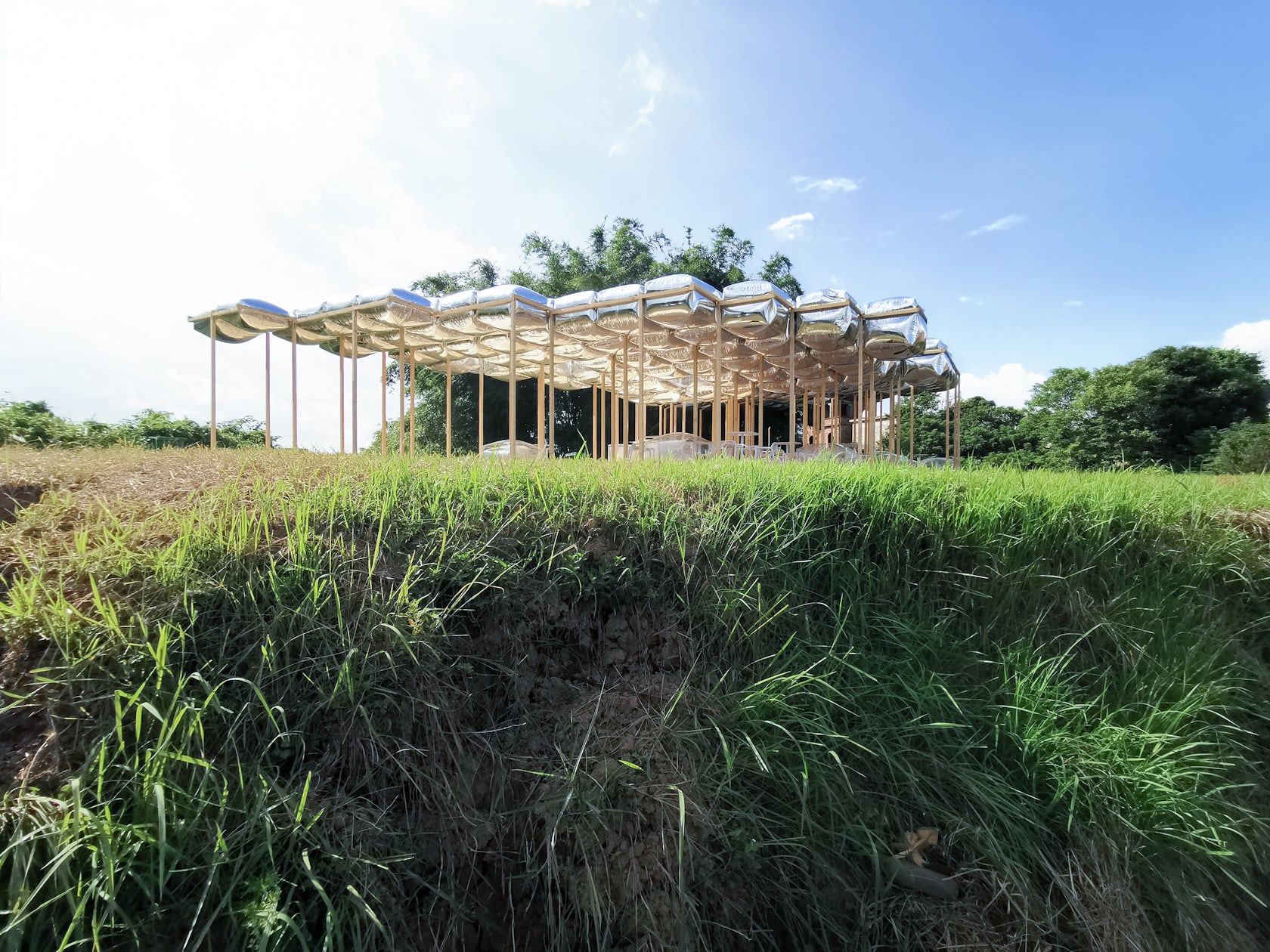
© Huang Zelin • Aether Architects | 空氣聯盟建築事務所
What was the greatest design challenge you faced during the project, and how did you navigate it?
The limited cost of the project and the short construction time. Control project costs and increase construction efficiency by using standardized component and node design.
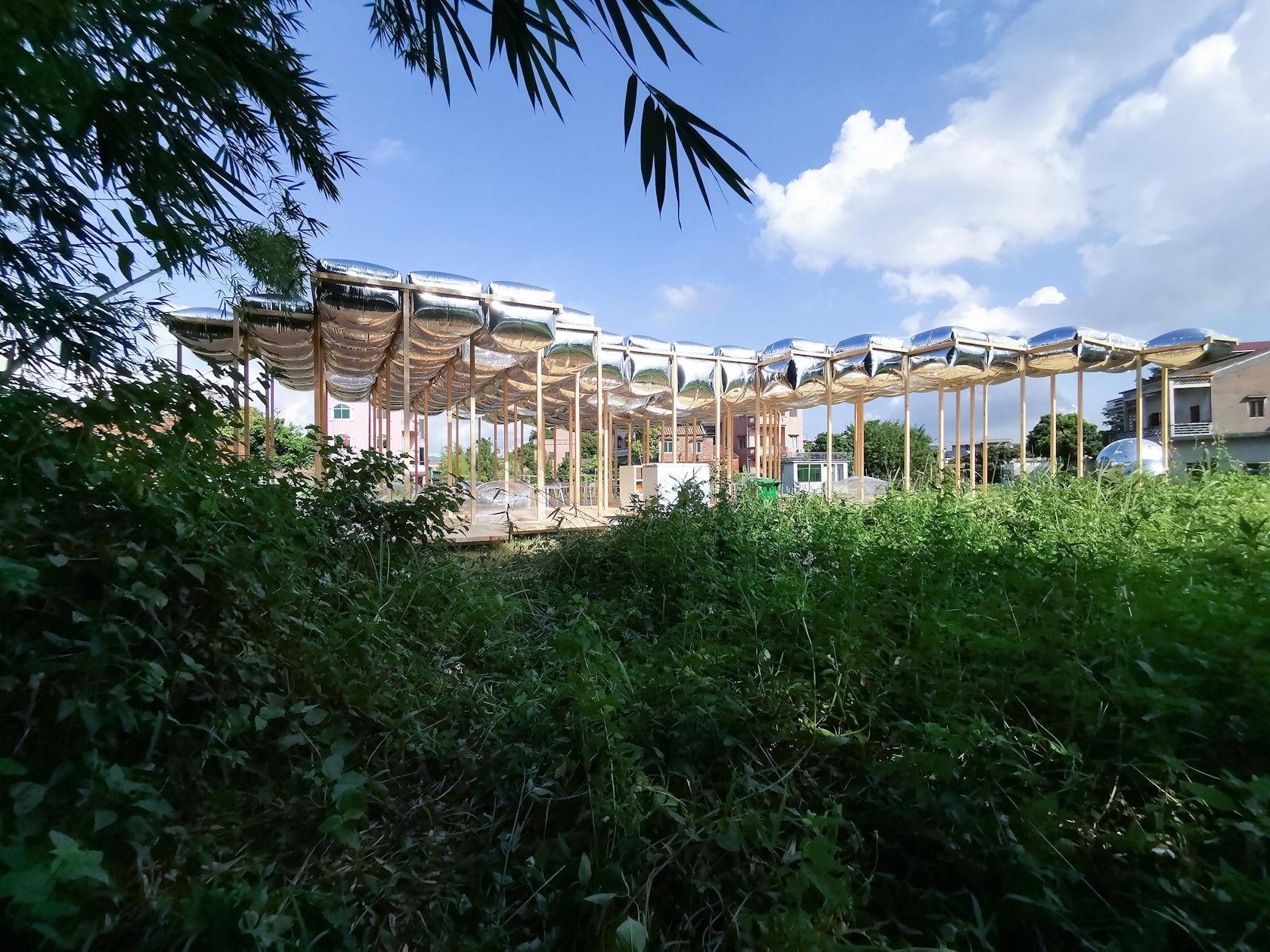
© Huang Zelin • Aether Architects | 空氣聯盟建築事務所
How did the context of your project — environmental, social or cultural — influence your design?
The environment, society or culture are equally present in the project as geometric forms or materials, just as the spatial scale of the project is derived from the traditional public space scale of the local village.
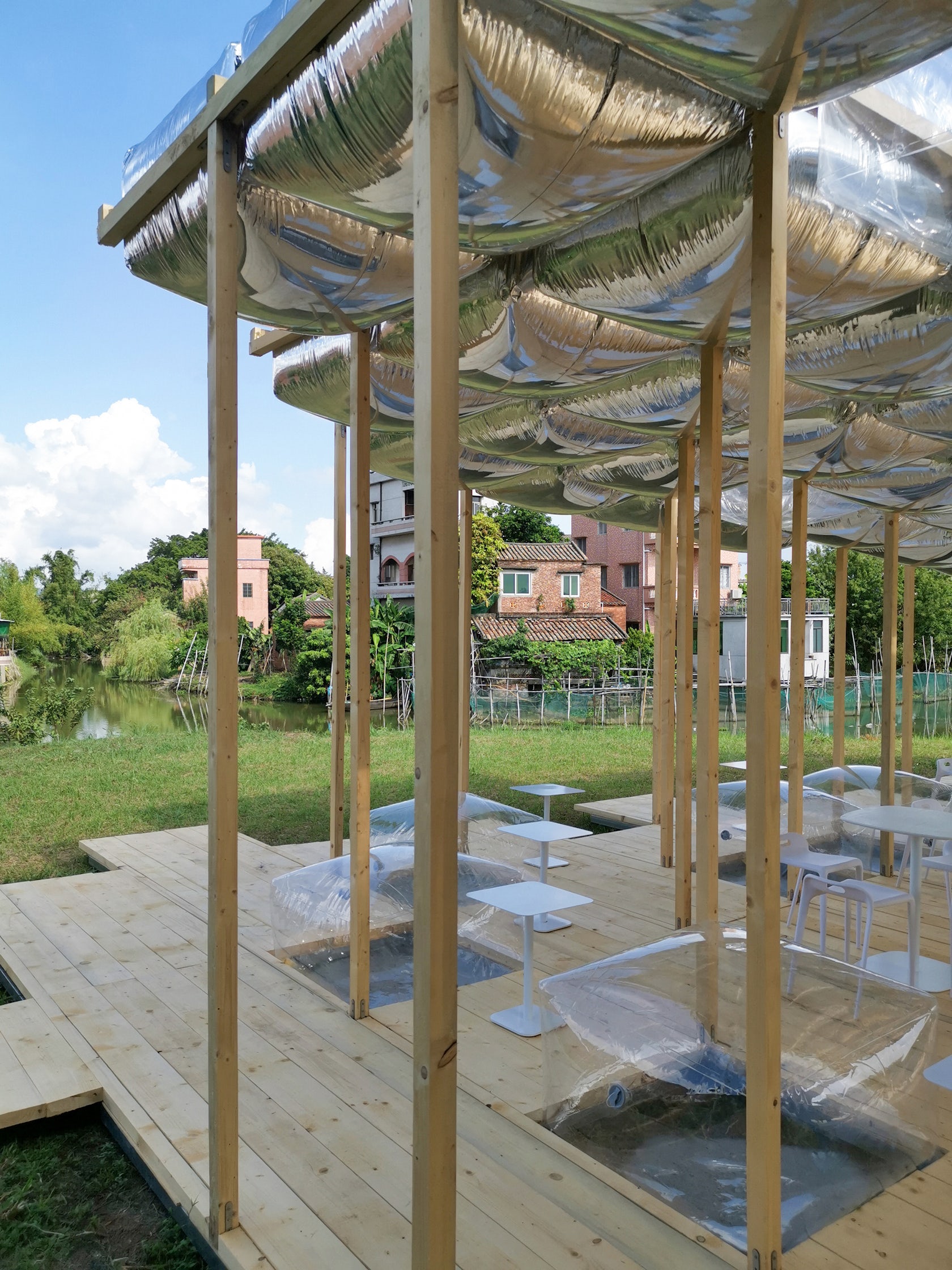
© Huang Zelin • Aether Architects | 空氣聯盟建築事務所
What is your favorite detail in the project and why?
My favorite detail is the single geometric modulus, but presenting a fluid and diverse spatial effect.
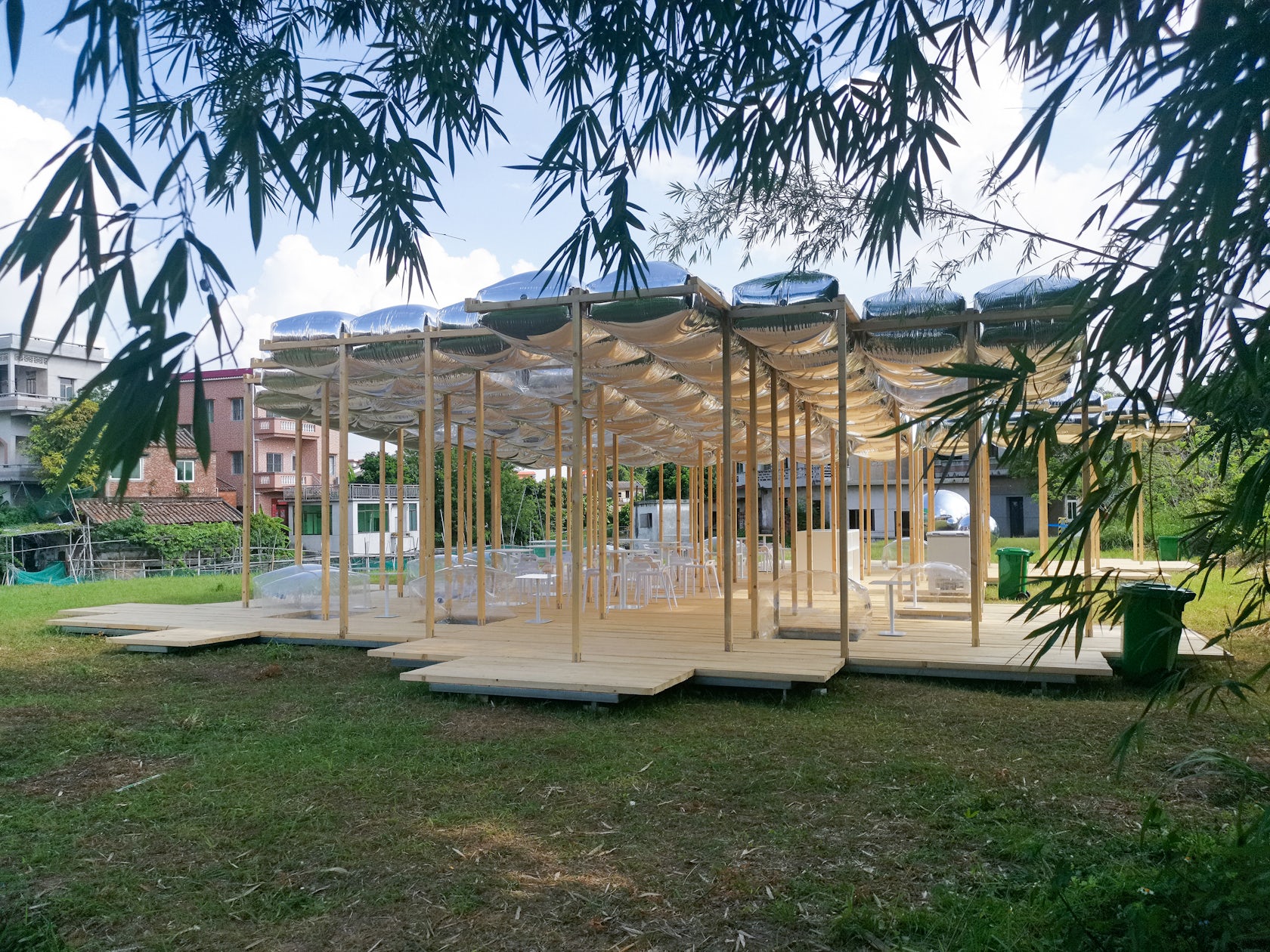
© Huang Zelin • Aether Architects | 空氣聯盟建築事務所
In what ways did you collaborate with others, and how did that add value to the project?
Chatting with locals can help to understand their traditional habits of space use, thus finding a balance between the abstract and traditional in the new building.
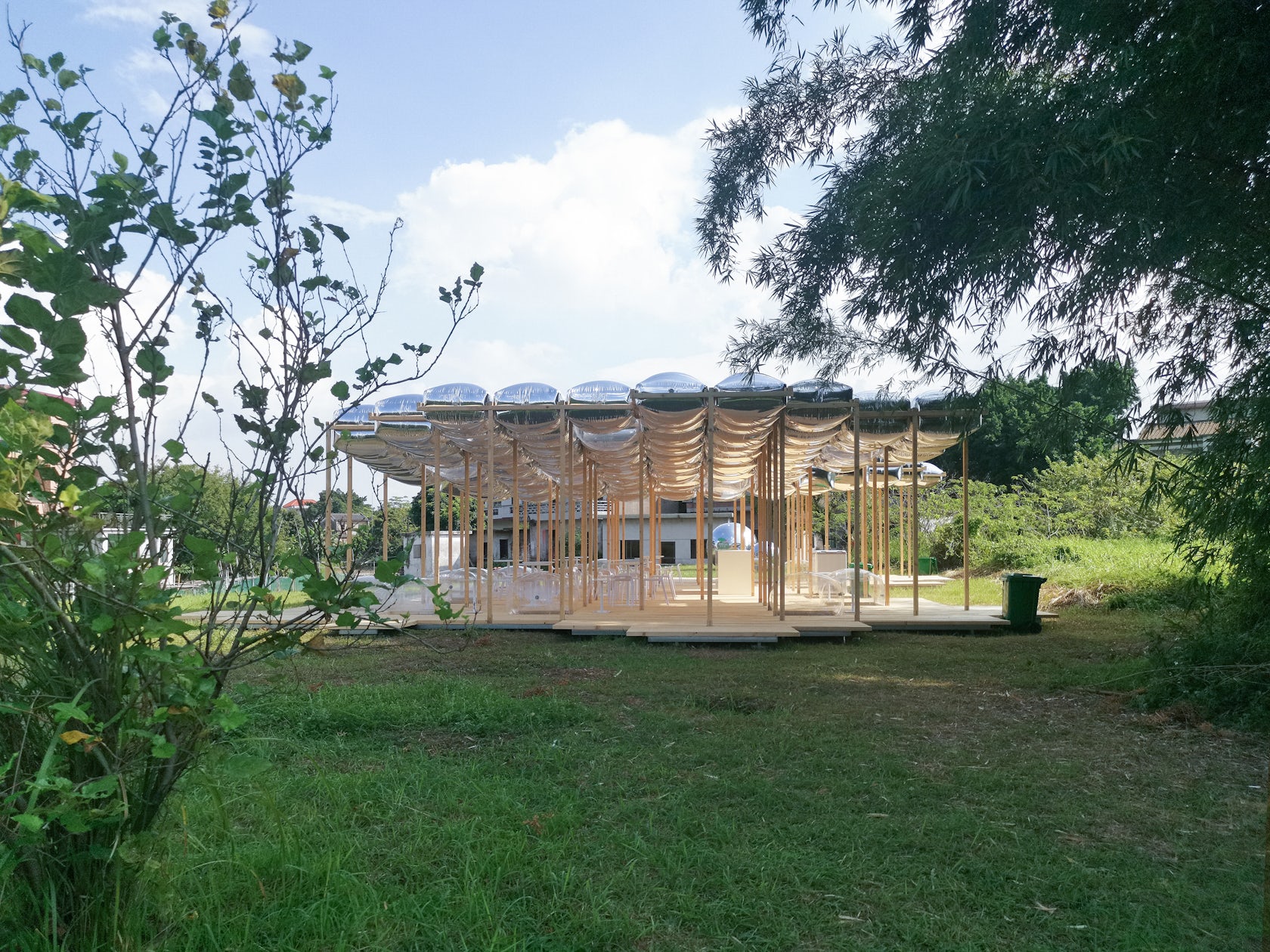
© Huang Zelin • Aether Architects | 空氣聯盟建築事務所
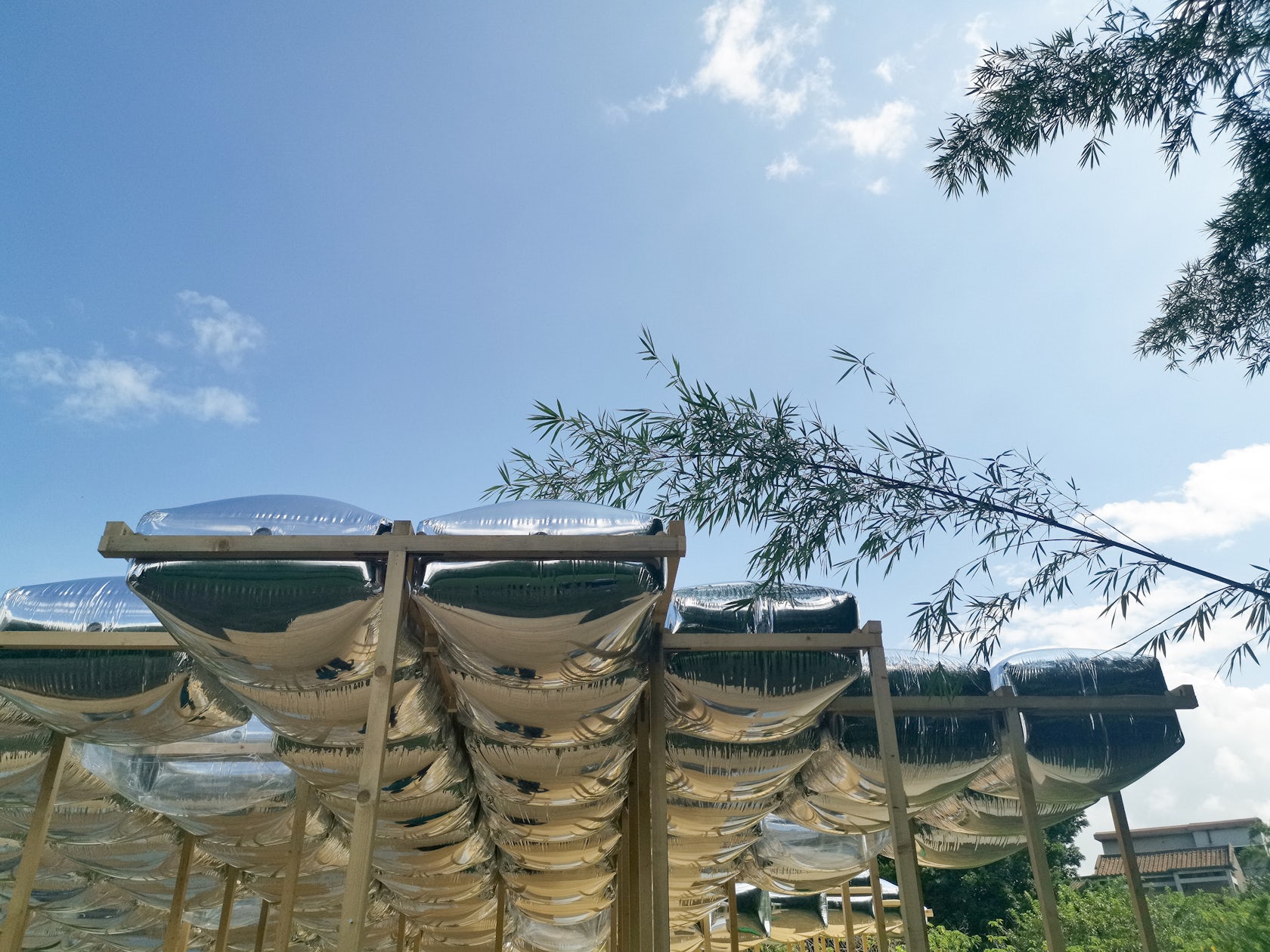
© Huang Zelin • Aether Architects | 空氣聯盟建築事務所
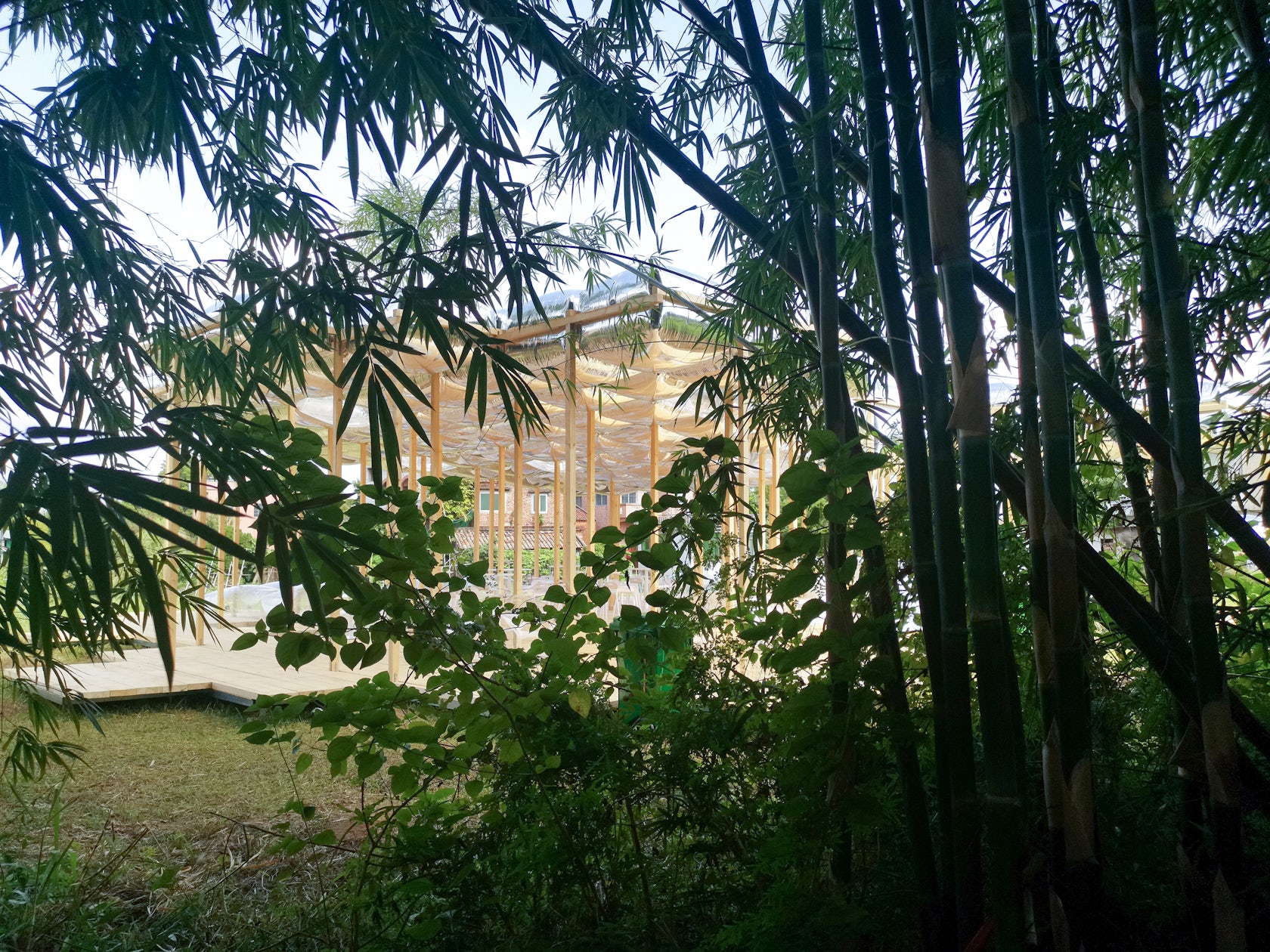
© Huang Zelin • Aether Architects | 空氣聯盟建築事務所
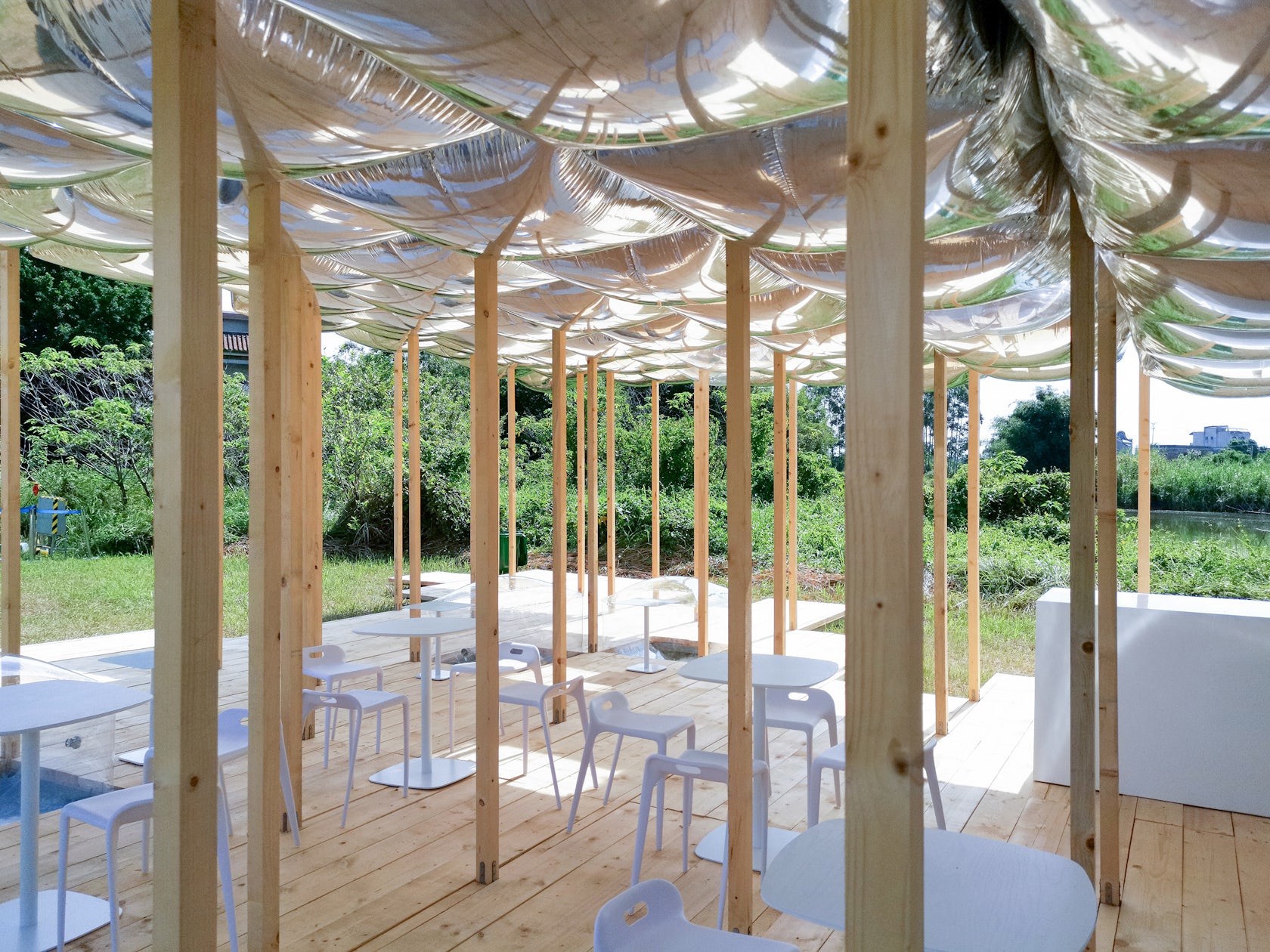
© Huang Zelin • Aether Architects | 空氣聯盟建築事務所
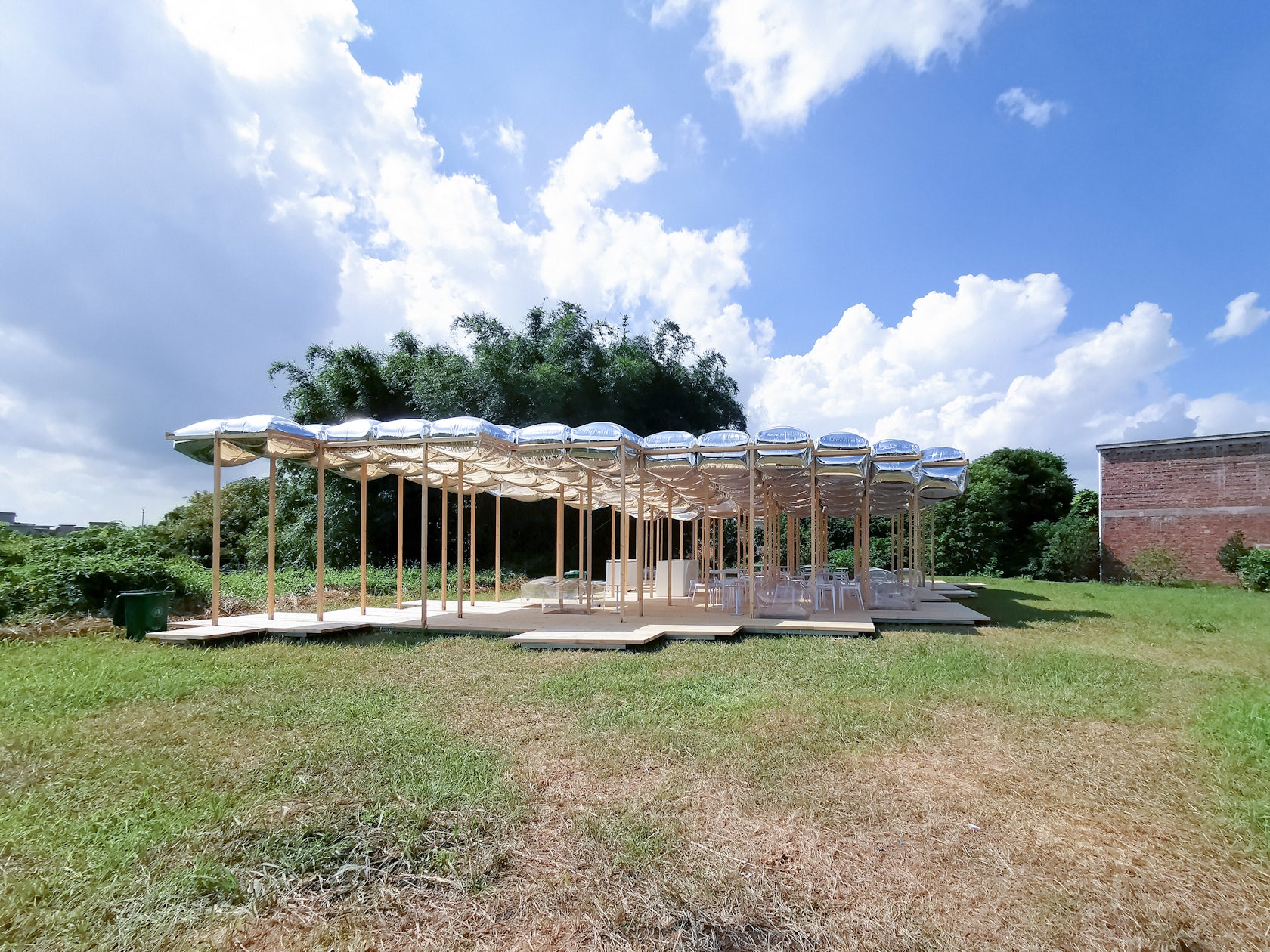
© Huang Zelin • Aether Architects | 空氣聯盟建築事務所
Credits / Team members
Hou Bing, Lin Yiru, Chen Jiayu, Ma Liping, Liu Yong
Learn more about Gulao Tea Alcove by following the in-depth project page on Architizer.








 Gulao Tea Alcove
Gulao Tea Alcove 