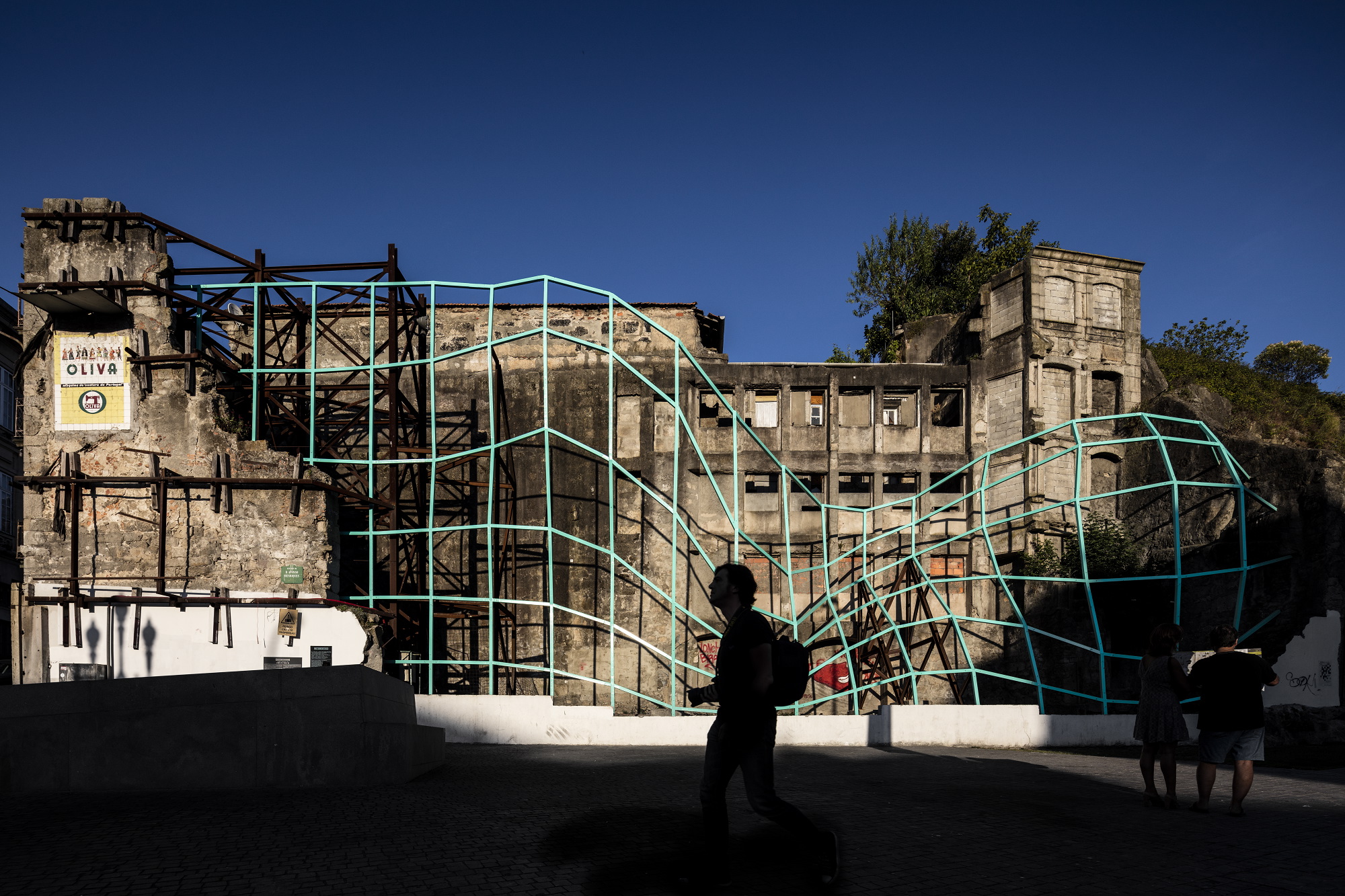Guiyang International Fashion Publishing Center is Guizhou Province’s first high-end fashion culture release platform, with exhibition, art exhibition, performance, fashion brand release, and other services. It is not only the future cultural representative of Guiyang, but also the distribution point for Guiyang fashion trends and future fashion art. Its steel matrix, glass interface, and flawless coordination of light and shadow combine to create a work of art that is beautiful in shape, space, light, and shadow. A system of art integrating structure, function, and aesthetics is created by combining a pure body with a pure color and an integrated architectural landscape interior design.
Architizer chatted with Xia Ruoxiang, Chief Architect at EMO (Beijing) Architectural Design Co., Ltd, to learn more about this project.
Architizer: What inspired the initial concept for your design?
Xia Ruoxiang: Inspired by the blooming city flower of Guiyang, the Orchid.

© EMO (Beijing) Architectural Design Co., Ltd

© EMO (Beijing) Architectural Design Co., Ltd
This project won in the 10th Annual A+Awards! What do you believe are the standout components that made your project win?
The large span. Indoor space without columns. The minimal and beautiful architectural art space. The ultimate elegance of architecture and the ultimate visual impact.

© EMO (Beijing) Architectural Design Co., Ltd

© EMO (Beijing) Architectural Design Co., Ltd
What was the greatest design challenge you faced during the project, and how did you navigate it?
The biggest design challenge is the building structure. 198 steel structural members are orderly arranged into three groups of sector steel member interfaces surrounded by rotation. The longest one is 27 meters long, forming the commanding height of the building. Need to overcome huge design and construction challenges.
The triangular stable morphological foundation is used, and the large-span steel structure is the main structure frame to ensure the stability of the structure. Steel members are connected and strengthened between steel structural members.

© EMO (Beijing) Architectural Design Co., Ltd

© EMO (Beijing) Architectural Design Co., Ltd

© EMO (Beijing) Architectural Design Co., Ltd

© EMO (Beijing) Architectural Design Co., Ltd

© EMO (Beijing) Architectural Design Co., Ltd

© EMO (Beijing) Architectural Design Co., Ltd
Team Members
Xia Ruoxiang, Xie Chao, Xu Liang, Li Jiangshan
Products / Materials
GRC, Steel products, Ultrapermeable glass
For more on Guiyang International Fashion Publishing Center, please visit the in-depth project page on Architizer.



 Guiyang International Fashion Publishing Center
Guiyang International Fashion Publishing Center 


