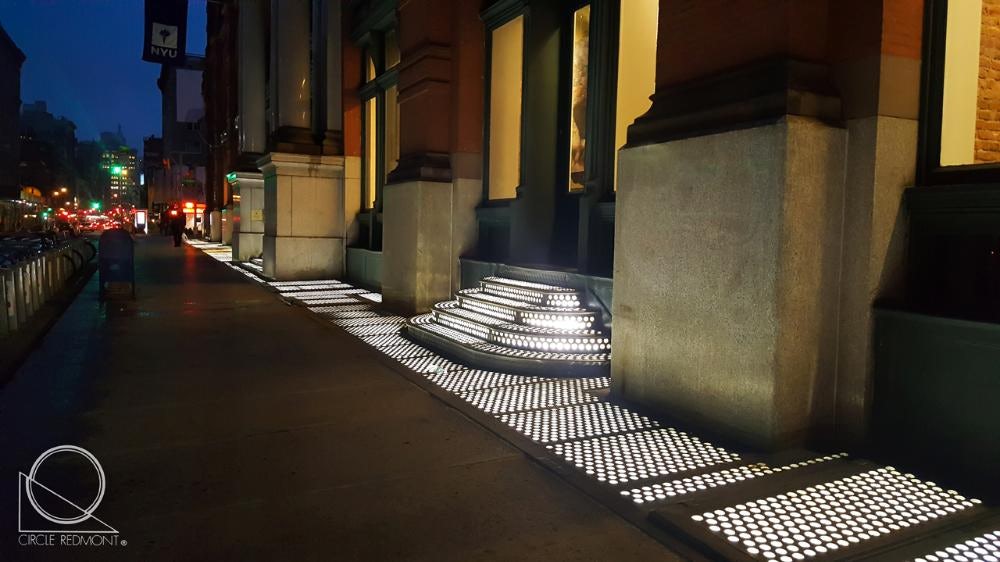Architects: Want to have your project featured? Showcase your work by uploading projects to Architizer and sign up for our inspirational newsletters.
Glass block is most commonly used to make transparent or translucent walls, but it’s a great way to let light through floors, too. Glass-block floors may not be especially cheap, but they are extremely strong and scratch-resistant and can easily be made translucent to prevent any awkward views from below. Blocks used in flooring are different from those used in walls. They are found by searching for glass pavers, and they can be either double-sided like a traditional block, or they can be single-sided, which results in a smooth top surface and an irregular bottom.

Liège-Guillemins Railway Station by Santiago Calatrava; image via L’Echo

Diagrams via Seves
Generally, glass block floors are installed as panels with an array of blocks held together by iron rod–reinforced mortar. The panels rest on columns or supporting channels from the surrounding structure. Expansion joints and sealants are critical where the glass-block panels meet each other or the typical floor package, especially in outdoor installations.

Glass-block floors and stairs; image via Circle Redmont

Solar pavers via Adelaide Glass Blocks
Glass-block pavers come in a variety of shapes and sizes and can be tiled in many ways. Circular blocks can create a field of openings, while square blocks can be used in a tight grid to approximate the feeling of a solid glass floor or more widely spaced to make a translucent mesh. For a slightly futuristic effect, solar panels can be embedded in the blocks, as demonstrated by manufacturers such as Adelaide Glass Blocks. These panels won’t generate power for an external grid, but they can charge internal lights so that the pavers will glow in the dark.

Diagrams via Seves
Glass blocks can be installed in-place, or they can be prefabricated into larger panels that can then be placed on-site. The tradeoffs are typical. Quality control is easier with prefab panels, but attention has to be paid to sealing the joints between the panels and the surrounding floor. Installing the blocks on-site makes it easier to match the appearance of the material around the blocks and the surrounding floor, but it might be harder to get a quality finish. Companies like Circle Redmont offer prefabrication services and can act as a specialty glass floor consultant.

Ayuntamento de Aspe by Mariano Cuevas; image via Seves
Glass-block panels can also be used in drop-ceilings. Lighting can be installed above the panels for a glowing effect, or daylight can be diffused through panels to prevent harsh glare. Because blocks are relatively small, panels of them can be curved and shaped in the same way as glass-block walls.
Architects: Want to have your project featured? Showcase your work by uploading projects to Architizer and sign up for our inspirational newsletters.




