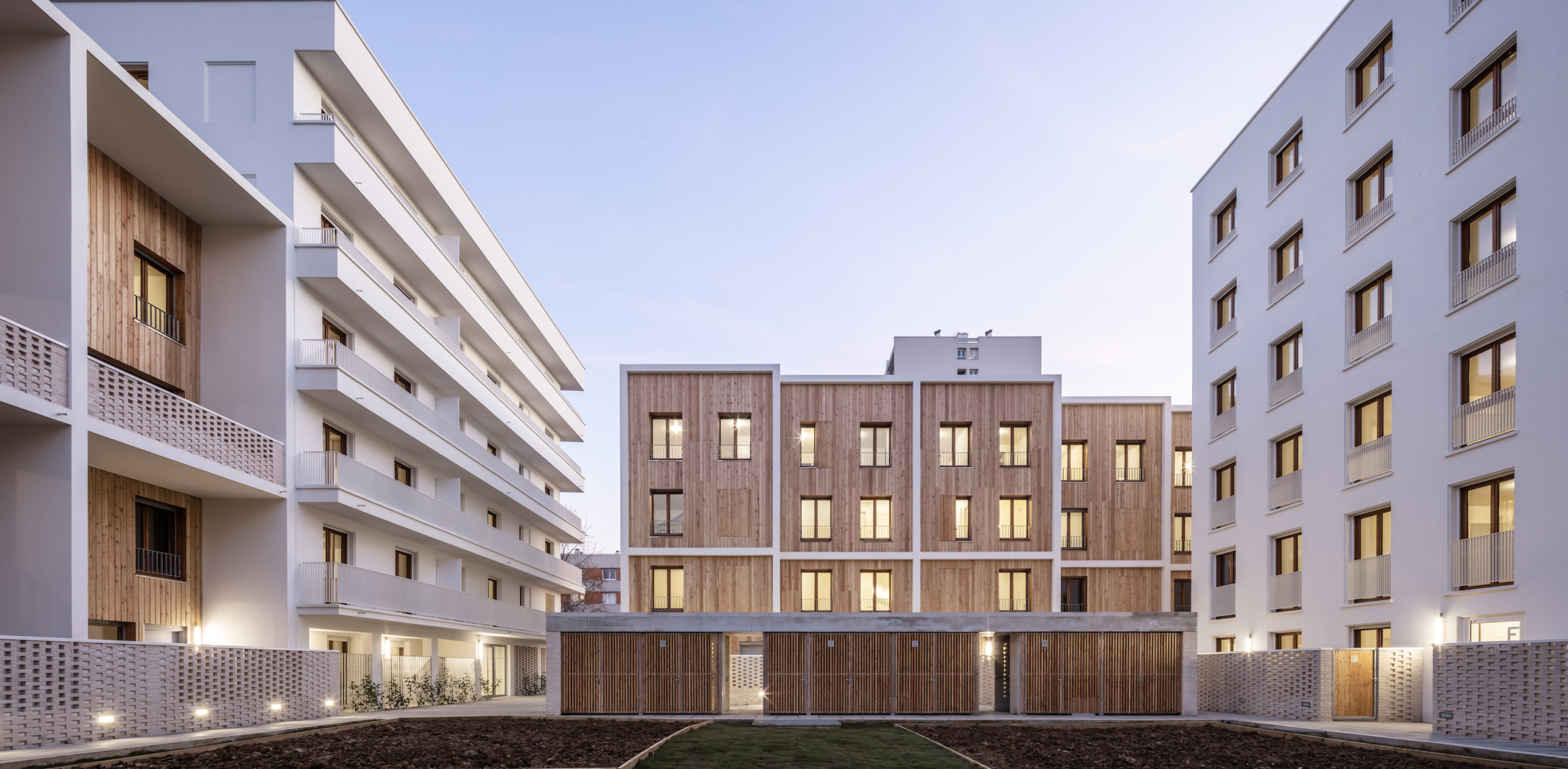ESPERANZA HEALTH CENTER – The creative vision for the project was derived not only from the community but also the Esperanza brand and logo. JGMA utilized the colors from Esperanza’s logo and the branding to transform a simple, rectangular plan into something that reflects the life and story of Esperanza. The colors extracted are integrated from the exterior to the interior.
Architizer chatted with Juan Moreno, President at JGMA, to learn more about this project.
Architizer: What inspired the initial concept for your design?
Juan Moreno: Another inspiration for the project was that there aren’t many health facilities in the neighborhood that were providing critical services that could help transform and empower the community. This project and design allowed for the implementation of resources and services that are vital to this community, while also providing a positive perspective for the Esperanza organization.
Even though this was a massive site, one of the immediate decisions was that the building needed to step forward and interact with the community. The community garden, playground, and how the building addresses the corner were ideas that came out of those early envisioning and listening sessions with the different groups of the community. It was important to us to know their feelings as a community.

© JGMA
What do you believe is the most unique or ‘standout’ component of the project?
The most unique component of the project would be the window openings, as they reflect and mimic the angular shape of the metal panel facade that is brightly colored and spread across the entire building. The way the light filters through the space. The ability to use simple building materials, in an organized form while being able to still create something profound and impactful to a community.
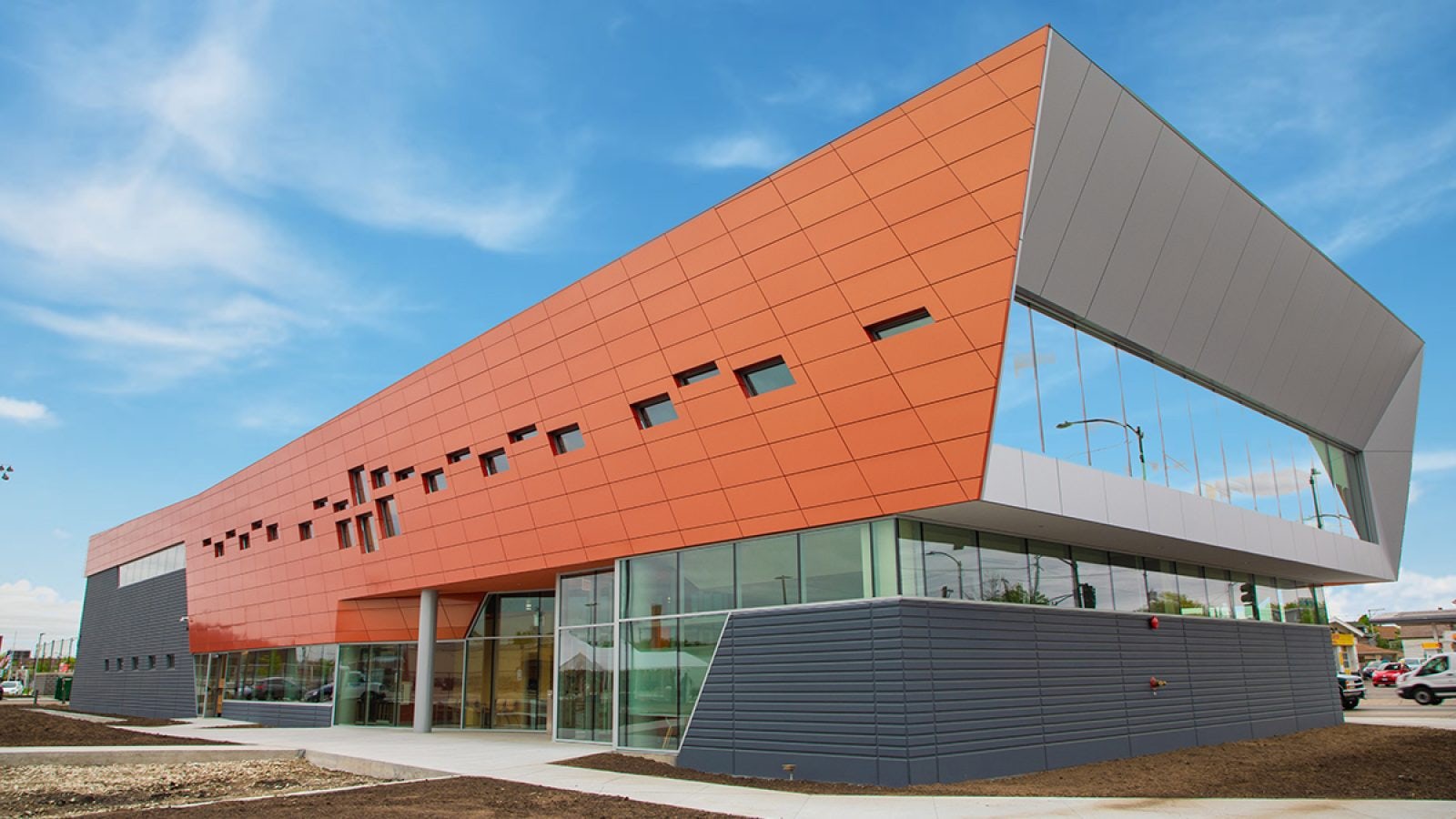
© JGMA
What was the greatest design challenge you faced during the project, and how did you navigate it?
The greatest design challenge lead times and schedule due to the compact schedule and work. Also, as with most Federally Qualified Health Center’s, Esperanza Health Center is a non-for-profit with a limited budget. In fact, in an initial meeting with the General Contractor, it was stated that the Esperanza would be fortunate to get a “vanilla box” with the limited budget they had presented. Even with these budget restrictions, the project team realized that this project had a unique opportunity to leave a positive impact on the lives of many residents. Of equal importance to the team, was the chance to show that elevated design, should not be isolated to our city center, and the Esperanza Health Center project had the rare opportunity to raise the bar of design in our disadvantaged communities, and show that budget limitations, do not inhibit innovation.
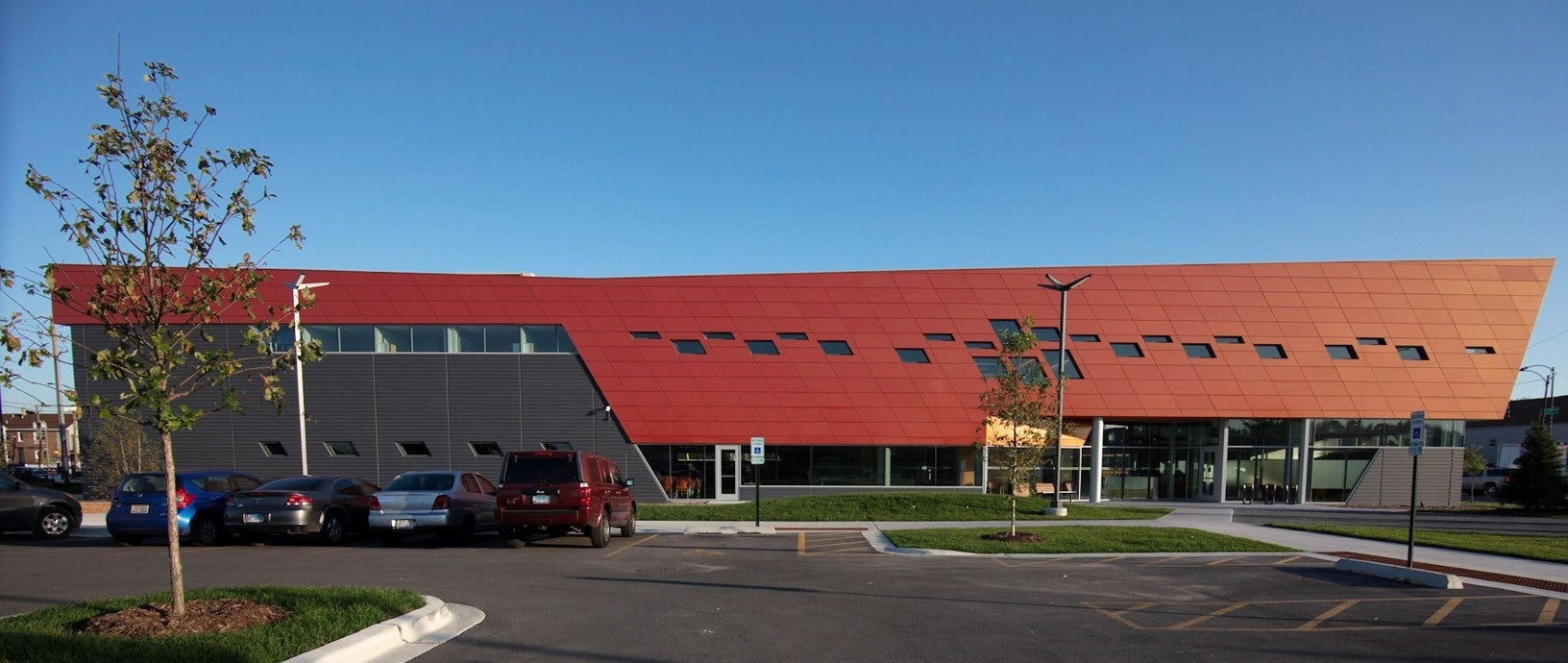
© JGMA
How did the context of your project — environmental, social or cultural — influence your design?
There aren’t many health facilities in the neighborhood that were providing critical services that could help transform and empower the community. This project and design allowed for the implementation of resources and services that are vital to this community, while also providing a positive perspective for the Esperanza organization.
Even though this was a massive site, one of the immediate decisions was that the building needed to step forward and interact with the community. The community garden, playground, and how the building addresses the corner were ideas that came out of those early envisioning and listening sessions with the different groups of the community. It was important to us to know their feelings as a community.
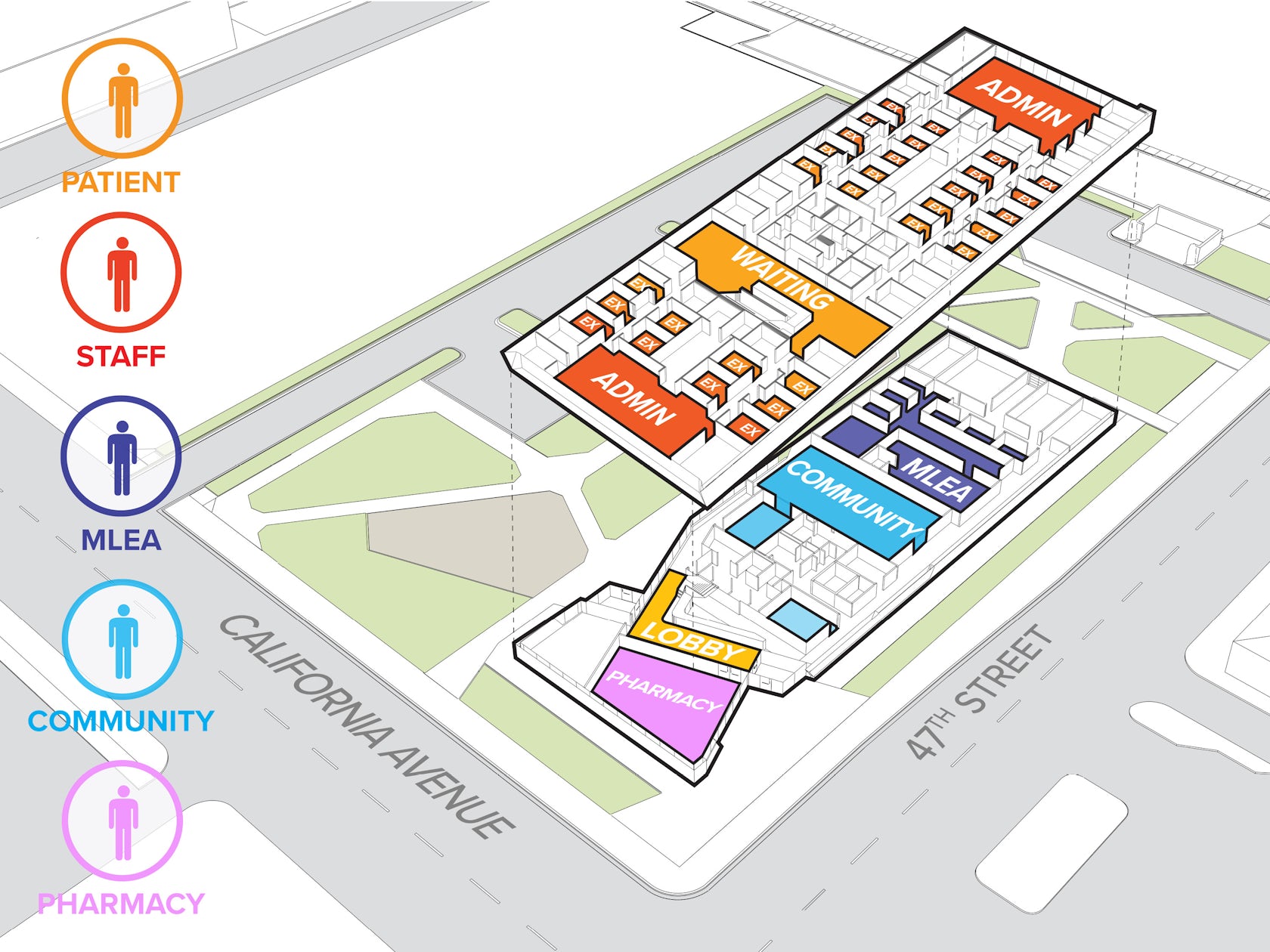
© JGMA
What drove the selection of materials used in the project?
We wanted to reflect the colors of Esperanza –yellow, orange, and green-, and we found the perfect translucent metal panel material that when the sun hits at different angles it reflects one of the colors of Esperanza.
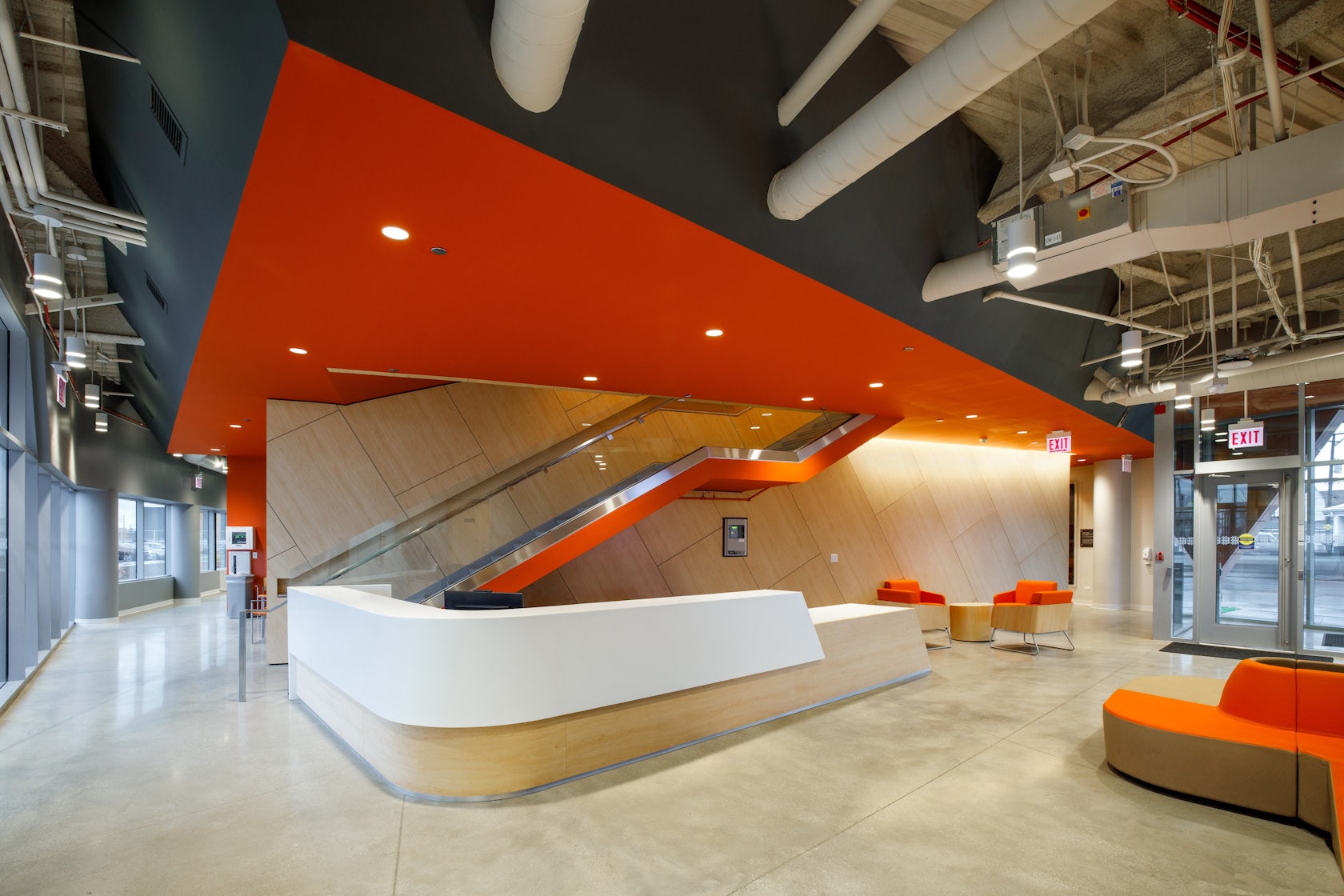
© Focal point
What is your favorite detail in the project and why?
The way the building is naturally shaped adds natural light into the space, especially across the East and East.
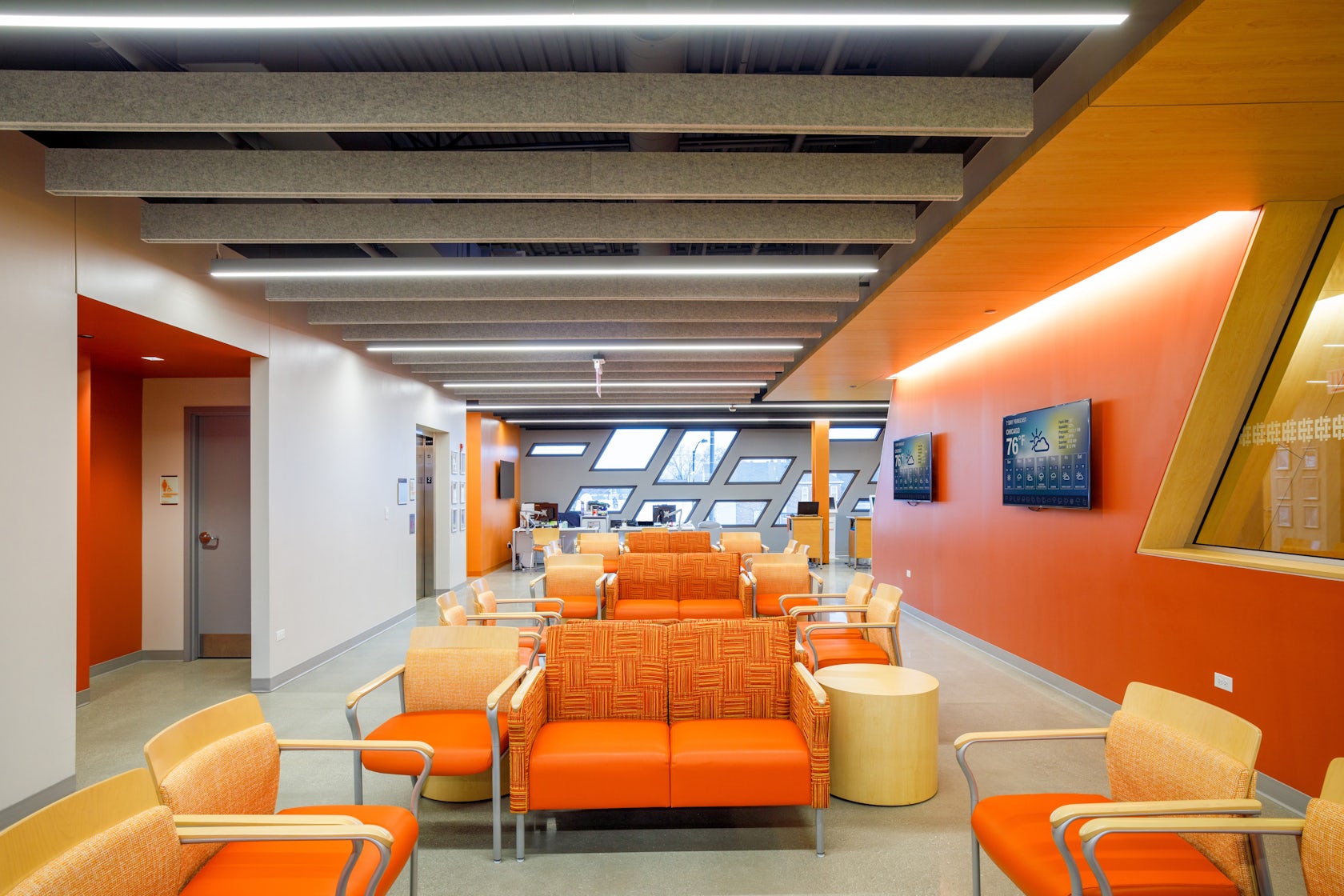
© Focal Point
In what ways did you collaborate with others, and how did that add value to the project?
In addition to Esperanza Health Center, Mujeres Latinas in Accion was also involved in the project. We worked with these organizations coordinating how the spaces would be laid out. Working with these two organizations added value to the project.
Were any parts of the project dramatically altered from conception to construction, and if so, why?
What was dramatically altered was from the manufacturing company focal point, who is in close proximity to the Esperanza site, they collaborated and worked with our team to create layouts and schemes for the building, and also donated products to add value to the project.
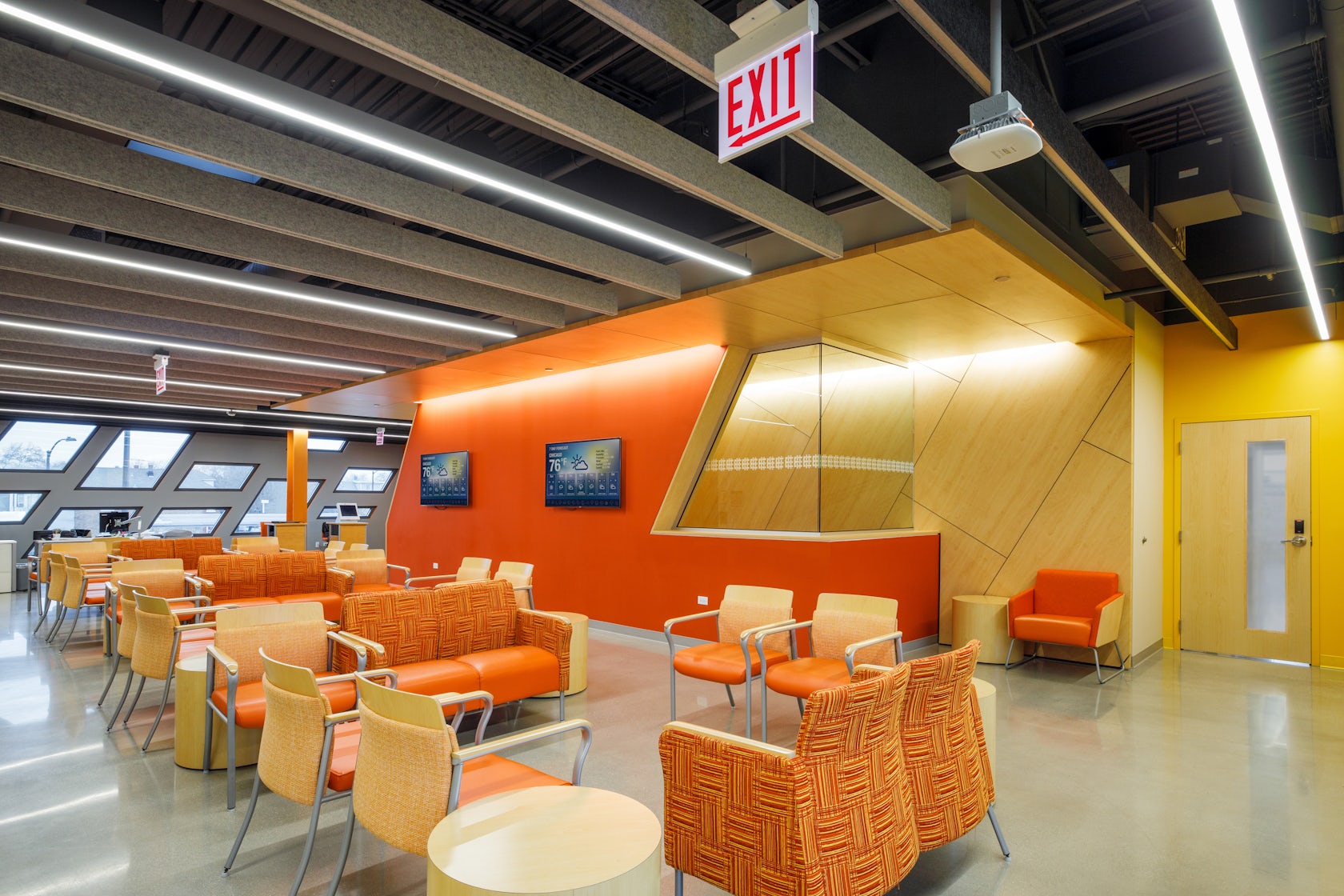
© Focal point
How have your clients responded to the finished project?
This project was completed shortly before COVID hit, so they used this facility as a huge COVID hub for testing and vaccination once the vaccines came out. The building became a beacon to that part of the Brighton Park neighborhood, helping the development of the surrounding community.

© Focal point
What key lesson did you learn in the process of conceiving the project?
The constant adaptation was a key factor in our learning process as material availability and continuous budget changes were exhibited during the overall development of the project.
How do you believe this project represents you or your firm as a whole?
The project embodies what our firm strives for, as we hope to utilize architecture and design as the tool and means to transform communities by working on projects attentive to the needs of the community and its members, as Esperanza has been able to do.
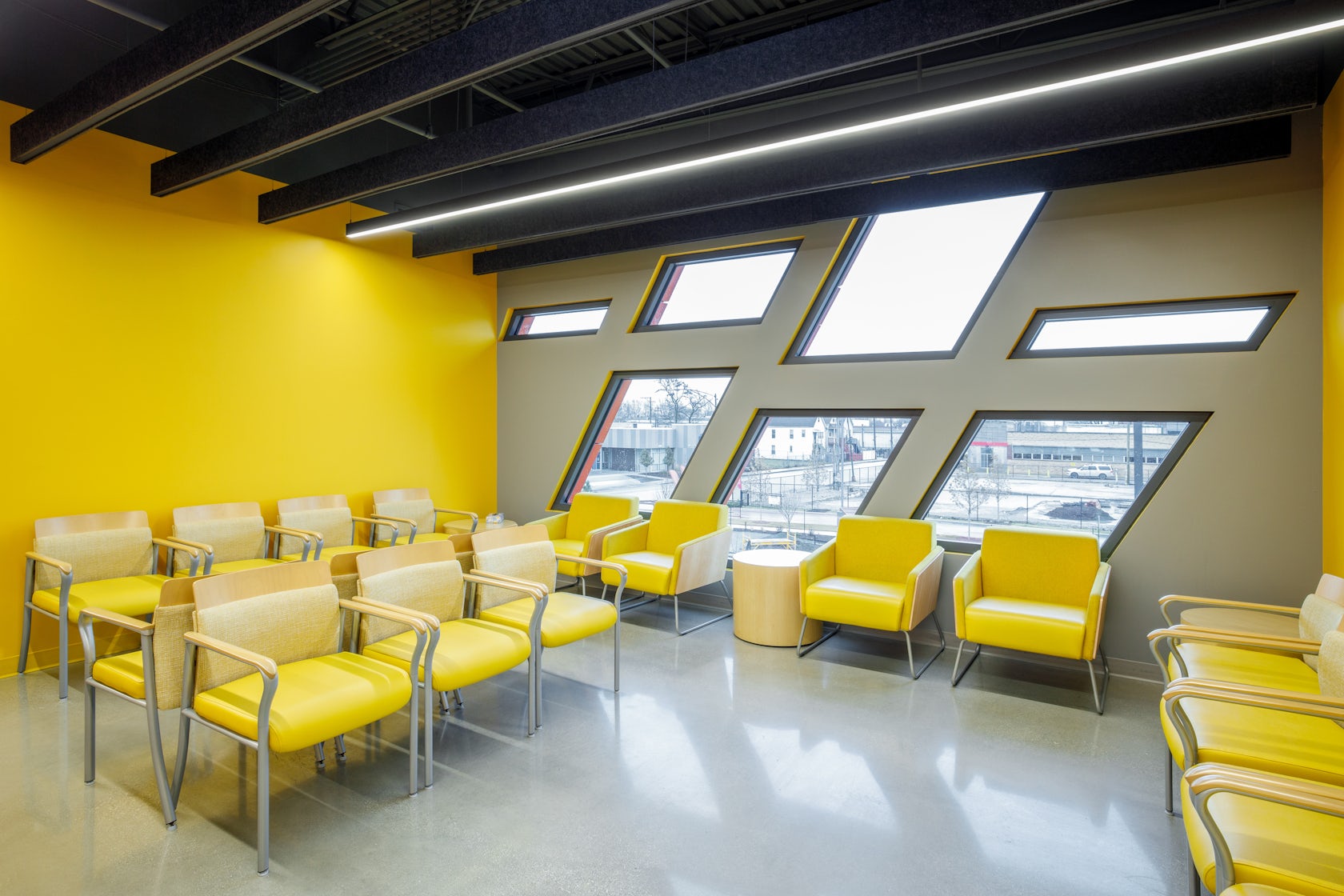
© Focal Point
How do you imagine this project influencing your work in the future?
We have learned a lot through the actual layout of examine rooms and actual planning of healthcare facilities.
Is there anything else important you’d like to share about this project?
Esperanza envisions a world where community residents will be served regardless of immigration status, race/ethnicity, income or insurance, and will be able to realize their full potential through optimum health. Therefore, this new facility materializes the client’s mission and vision. Understanding that health is a combination of physical, mental and spiritual balance, the new Esperanza Health Center focuses on creating spaces for healing and wholeness. It is the building that this community needs to heal, flourish and feel supported.
Team Members
Juan Moreno, AIA – Design Principal; Dan Spore – Project Manager; Samra Pecanin – Project Architect
Consultants
Civil Engineering: TERRA Engineering, Ltd; Landscape Architecture: Site Design Group; MEP: Syska Hennessy Group; Structural Engineering: Forefront Structural Engineers; General Contractor: Skender
Products / Materials
The most representative materials of the project were glass and metal.
For more on the Esperanza Health Center, please visit the in-depth project page on Architizer.




 ESPERANZA HEALTH CENTER
ESPERANZA HEALTH CENTER 
