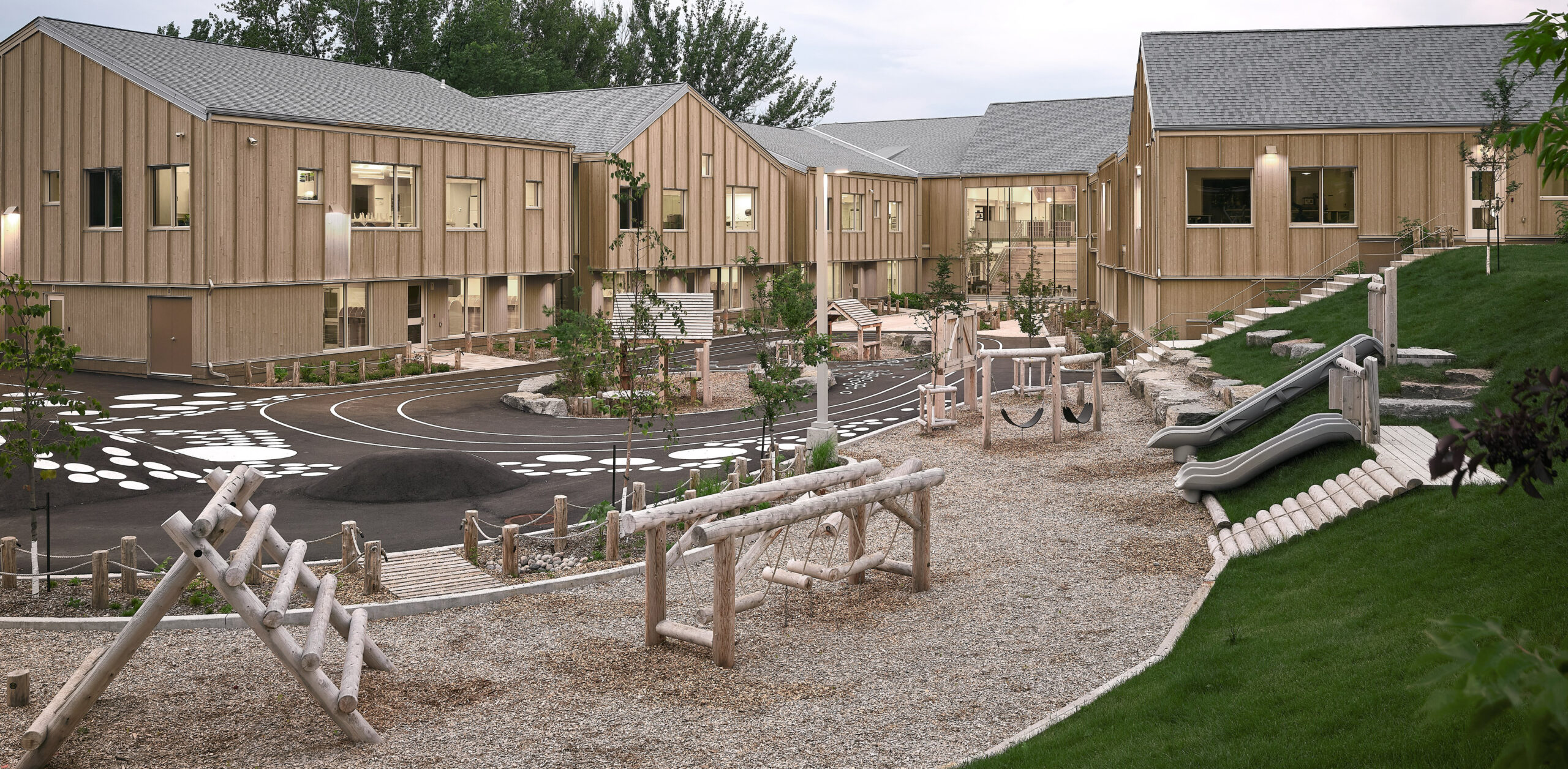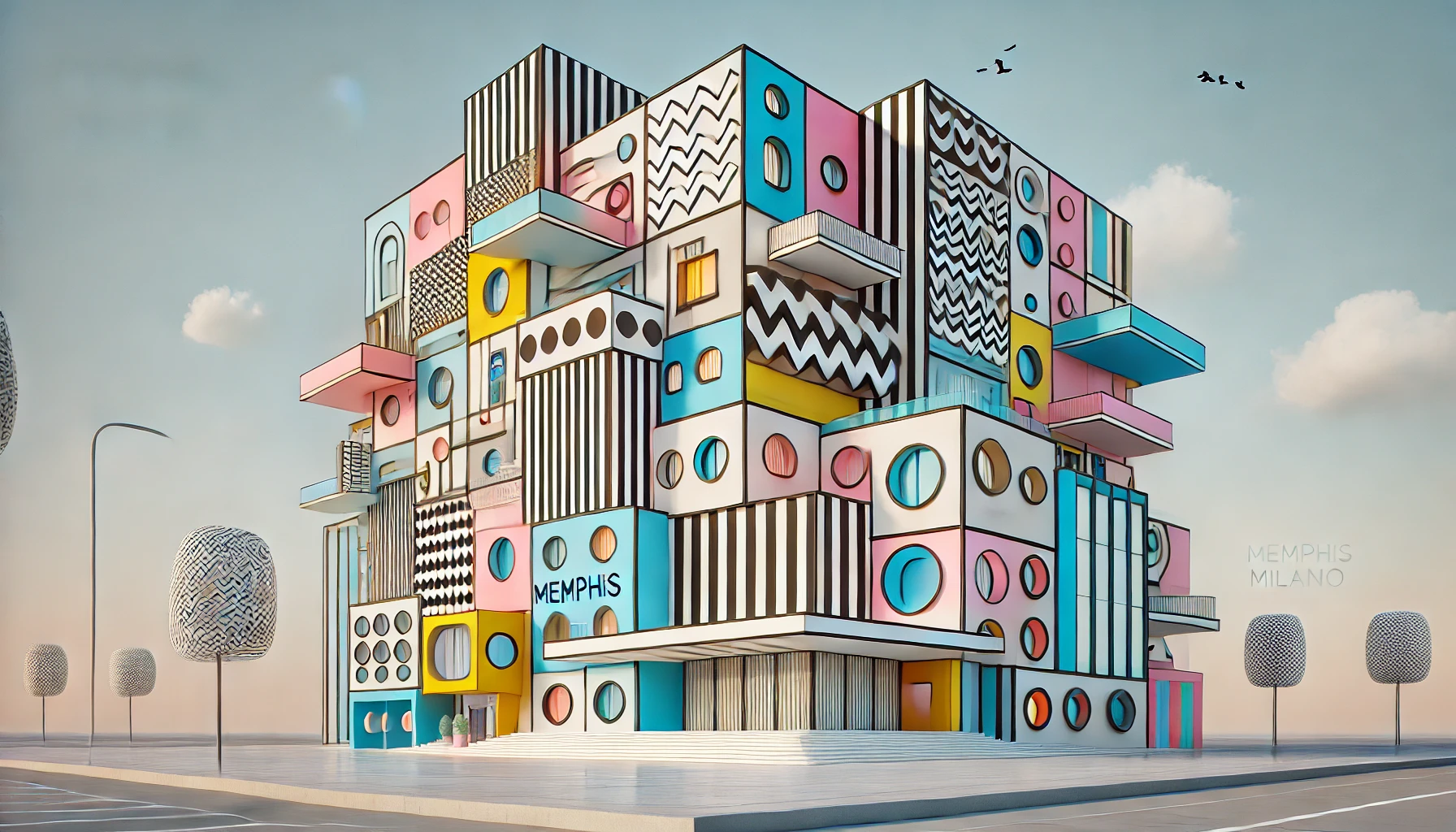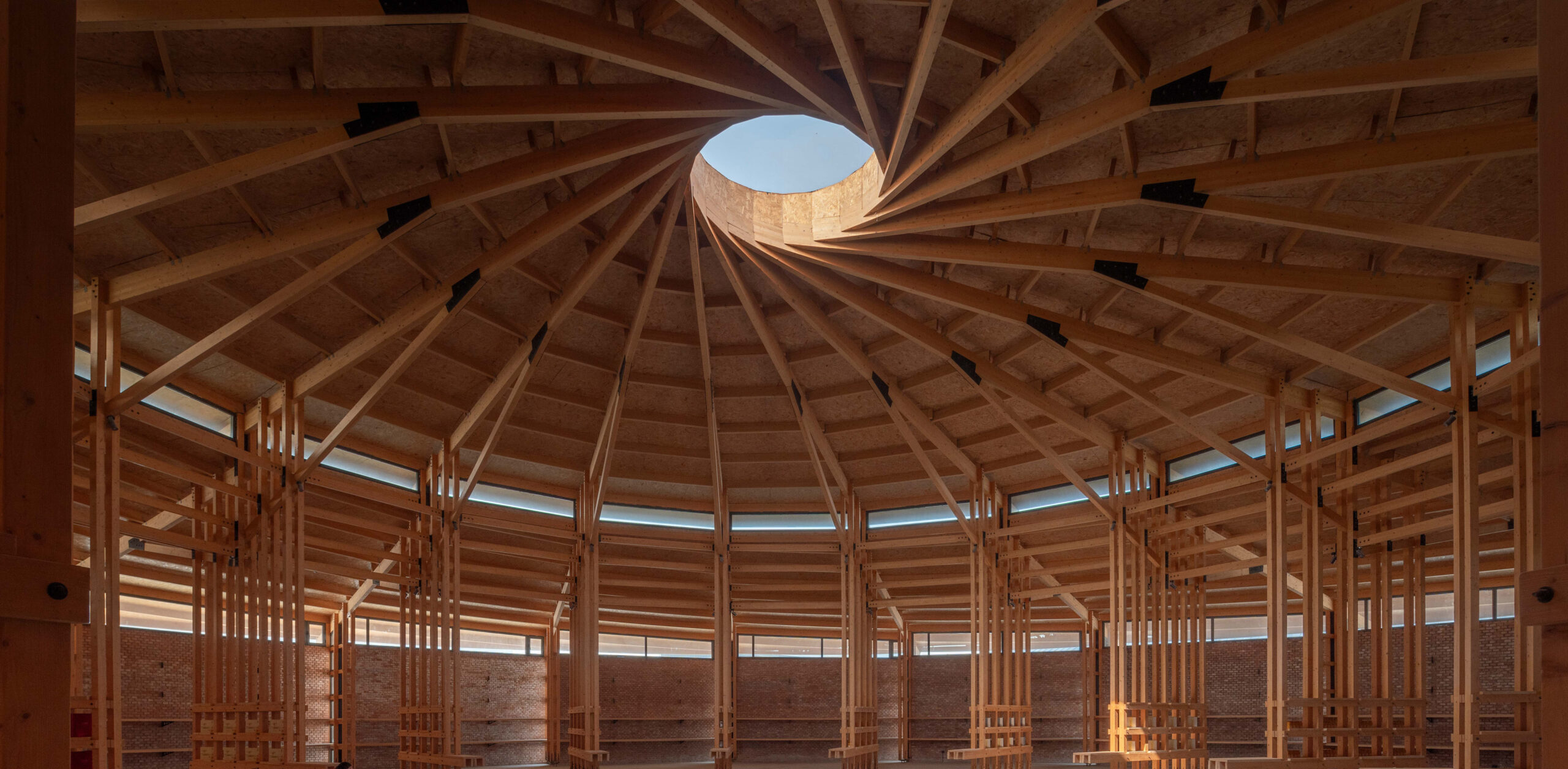Architects: Want to have your project featured? Showcase your work by uploading projects to Architizer and sign up for our inspirational newsletters.
For decades, school design was synonymous with rigidity. Rows of identical classrooms, harsh lighting and long, narrow corridors created environments that felt more like factories — or worse, prisons — than places for nurturing young minds. This comparison isn’t entirely accidental. While it may be more legend than the fact that many schools were designed by the same architects who built prisons, the underlying principles guiding their design were strikingly similar. The focus was on efficiency, control and uniformity — goals just as relevant to prisons as early educational institutions.
Large institutional architecture firms, often responsible for designing schools, libraries, hospitals and prisons, employed similar principles across these different building types. These designs prioritized managing large groups of people, keeping them orderly and minimizing disruption. The result was monolithic, drab and often devoid of warmth or inspiration — structures that, like prisons, organized people and their activities in ways that stripped away individuality and creativity.
But the world has changed. And so has our understanding of childhood and adolescence. Society now sees children as individuals with unique needs and ways of learning. The rigid designs of the past are giving way to spaces that embrace creativity, exploration and a more holistic approach to education. This shift is clearly reflected in the A+Awards winners and finalists in the education categories, where innovative designs redefine how we think about learning environments. With that in mind, this article explores the child-centric principles shaping the design of contemporary educational spaces.
Scale and Sensory Experience


Shanghai Blue Bay Kindergarten by EAST CHINA ARCHITECTURAL DESIGN & RESEARCH INSTITUTE | STUDIO DINGSHUN, Shang Hai Shi, China
When it comes to early education (kindergartens and elementary schools to be more precise) the environment plays a critical role in shaping a child’s experience. For young children, scale and sensory engagement are particularly important. Spaces that are too large or overwhelming can create feelings of anxiety or discomfort, while environments that are thoughtfully scaled and filled with sensory richness can inspire curiosity and joy.
The Shanghai Blue Bay Kindergarten exemplifies this principle by carefully tailoring its environment to the needs of young children. Located on a small site surrounded by high-rise buildings, the design uses a staggered layout to break the building into smaller, child-friendly volumes, ensuring the space feels welcoming rather than overwhelming.
The inclusion of themed courtyards and open activity rooms that connect indoor and outdoor spaces creates diverse sensory experiences, encouraging exploration and play. These design choices not only make the environment more engaging and nurturing but also support the holistic development of young learners, setting a new standard for early education spaces.
Familiar, Home-like Environments
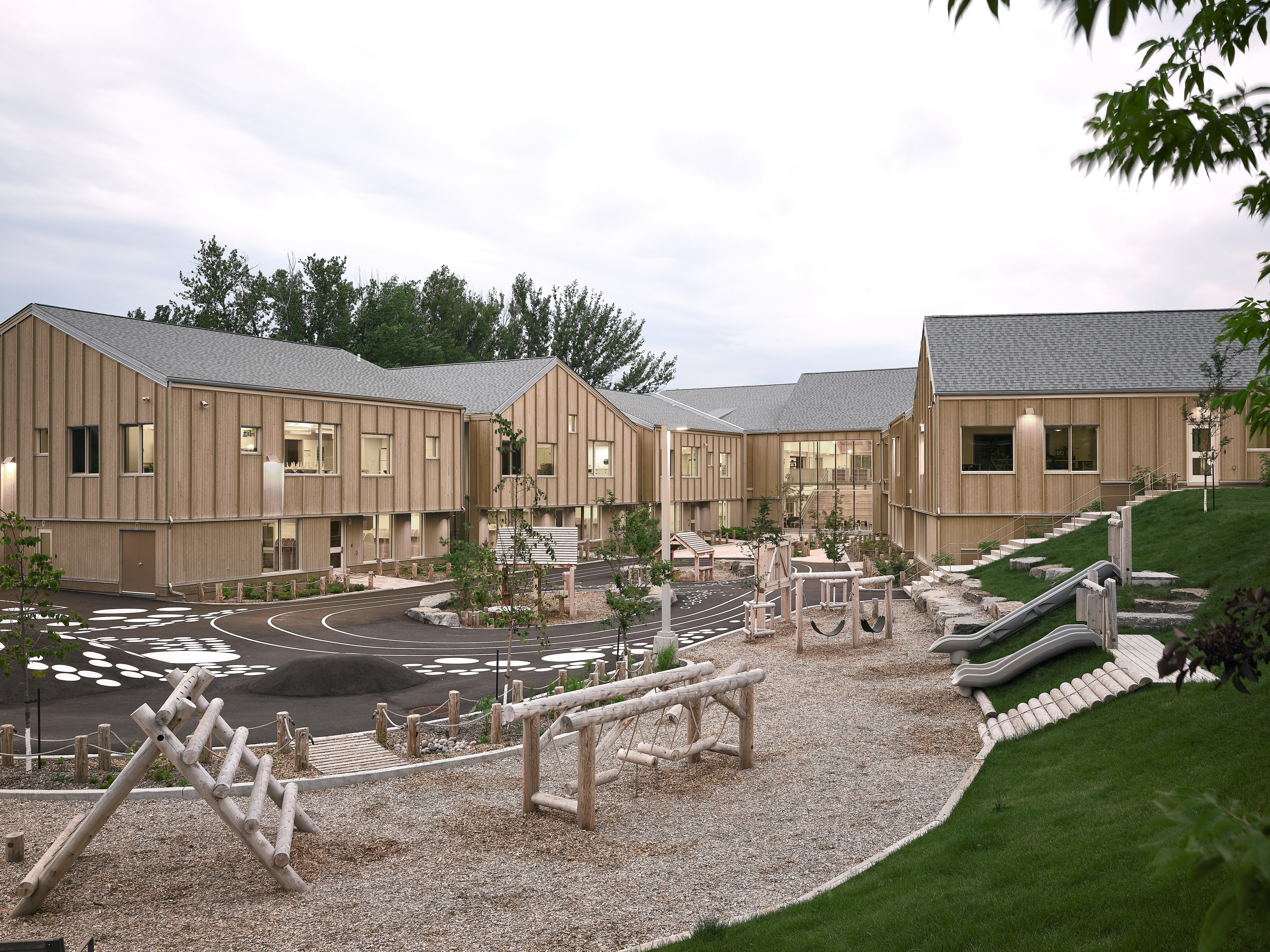
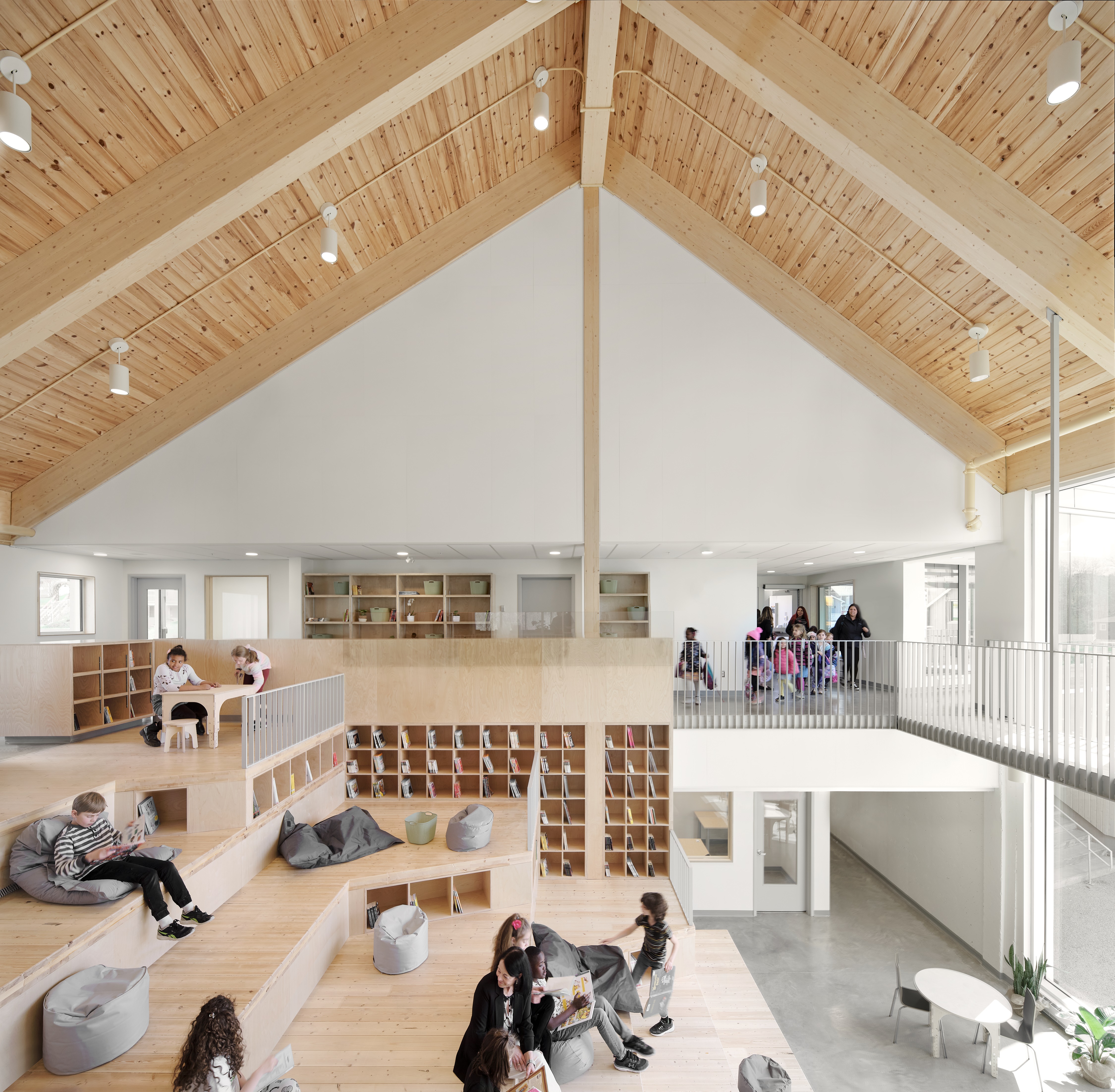
École de l’Étincelle (Lab-école) by BGLA architecture | urban design, Agence Spatiale inc., APPAREIL Architecture, Chicoutimi, Saguenay, Canada | Popular Choice Winner, Primary and High Schools, 12th Annual A+Awards
Another noticeable shift in educational architecture is a one towards creating more familiar, home-like environments, especially in primary and high schools. This approach aims to move away from the rigid, institutional designs of the past and instead focus on making schools more welcoming and supportive spaces for students.
L’école de l’Étincelle in Chicoutimi is a prime example of this principle. The school is designed as a series of small, house-like units around a central courtyard, creating a village-like atmosphere that mirrors the warmth and comfort of home. The use of locally sourced wood and a design that intertwines with the residential surroundings reflect this new direction in school architecture.
Inside, classrooms are grouped to foster collaboration and a sense of community, while outdoor spaces offer safe, inviting areas for social interaction and exploration. This shift towards less rigid, more nurturing environments marks a significant evolution in how educational spaces are designed to support the holistic development of students.
Flexible and Personalized Spaces


Jinshan No.2 Experimental Primary School by LINEWORKS STUDIO, Shanghai, China
Apart from creating familiar, home-like environments, there’s also a noticeable shift towards flexibility and personalization in educational spaces. Schools are increasingly designed to adapt to the varying needs of each student, moving away from rigid, traditional layouts that restrict how and where learning takes place.
The Jinshan No.2 Experimental Primary School in Shanghai exemplifies this approach. The design focuses on creating spaces where learning can occur anywhere, not just in conventional classrooms. Transparent folding doors replace solid walls, allowing spaces to adapt based on the activity at hand. Public areas have been transformed into informal learning environments that encourage interaction and inquiry-based exploration.
Vibrant, locally inspired colors and child-friendly design elements make the school both engaging and responsive to students’ needs. By prioritizing flexibility and personalization, the school supports a dynamic educational experience, reflecting the diverse ways children learn today.
Cultivating Imagination Through Playful Design
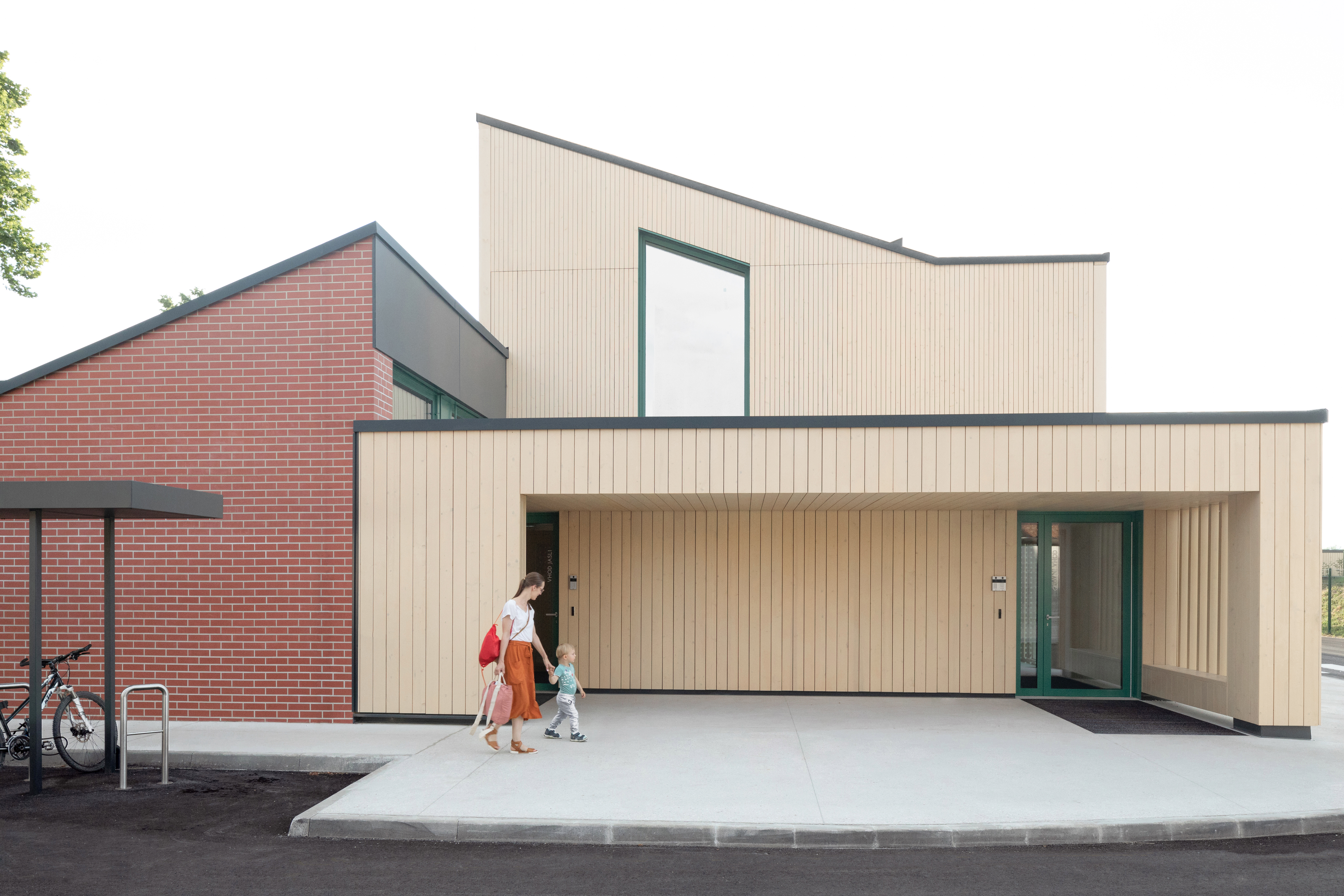

Comprehensive renovation and extension of the Kindergarten, Učenjak unit by OD-DO architecture and Navor, Ljubljana, Slovenia | Popular Choice Winner, Sustainable Adaptive Reuse or Renovation Project, 12th Annual A+Awards
Playfulness and creativity are increasingly recognized as essential components of early education. Spaces that stimulate imagination can significantly improve a child’s ability to explore, learn and grow. This principle is beautifully embodied in the Kindergarten Pedenjped Učenjak Unit.
Originally a rigid, boxy structure with little to inspire curiosity, this kindergarten has been reimagined into a vibrant and imaginative space. The design introduces organic shapes, vibrant colors and playful forms, creating child-friendly spaces that move away from traditional classroom layouts. Curving corridors lead to shared playrooms that double as learning zones, fostering a sense of exploration and wonder. The renovation also prioritizes natural light, transforming the previously drab interiors into a bright and welcoming environment.
This shift from a utilitarian structure to a dynamic, imaginative space highlights how thoughtful design and sustainable renovation can profoundly impact a child’s learning experience. By embracing creativity and interaction, this kindergarten sets a new standard for how existing buildings can be adapted to foster growth, creativity and sustainability, turning everyday education into an adventure.
Integrating Nature and Learning


LYCEUM School by DL Atelier, Guangxi, China
While the benefits of exposure to nature have long been recognized, modern schools are increasingly weaving natural elements directly into their architecture. This approach is especially important in fostering holistic growth in children, as interaction with nature has been shown to improve cognitive function, reduce stress and promote well-being across all stages of development.
The LYCEUM School embraces this principle by making nature an integral part of its design. The school’s layout features interconnected courtyards filled with trees and plants, creating spaces where students can interact with nature throughout their day. Classrooms open directly to these courtyards, blurring the lines between indoor and outdoor learning. This integration allows students to move freely between environments, encouraging exploration and reinforcing their connection with the natural world.
By prioritizing natural elements in its design, the this school not only strengthens academic learning but also nurtures students’ emotional and physical development, demonstrating how essential nature is in a well-rounded education.
Engaging Multiple Senses in Learning


Ehrman Crest Elementary and Middle School by CannonDesign, Cranberry Township, Pennsylvania
Building on the principle of creating diverse and engaging environments, there’s a growing emphasis on designs that activate multiple senses, making learning more immersive and interactive.
Ehrman Crest Elementary and Middle School exemplifies this by transforming its entire environment into a multi-sensory learning space. Collaborating with the Children’s Museum of Pittsburgh, the school integrates museum-like elements—artwork, tactile exhibits and interactive displays—throughout its design, encouraging exploration beyond traditional classrooms.
This approach allows students to engage in ways that resonate with them individually, whether through visual, tactile, or collaborative experiences. By activating every corner of the school, Ehrman Crest redefines how educational spaces can engage students, making learning a holistic, dynamic experience.
Valuing Time and Space for Unstructured Learning

In the high-pressure environment of high school, it’s rare to find spaces intentionally designed for unstructured learning. However, Huizhen High School in China boldly challenges this norm by reimagining how time and space can be used to foster personal growth and well-being.
The school’s design embraces a unique approach by prioritizing areas where students can escape academic pressures and engage in self-directed exploration. The inclusion of a “floating forest,” a serene and natural retreat within the campus, offers students an unconventional sanctuary for relaxation and reflection — an approach that stands in stark contrast to the traditional rigidity of high school layouts.
This innovative design goes beyond merely breaking away from standard classroom arrangements. By creatively dispersing classrooms and incorporating winding paths, Huizhen High School disrupts the typical efficiency-driven mindset that often governs educational architecture. Instead, the school fosters an environment where students can balance academic demands with moments of tranquility and introspection. This recognition of the value of unstructured time for teenagers is both refreshing and vital, acknowledging that learning and personal development are deeply intertwined and often occur outside the confines of scheduled classes.
Architects: Want to have your project featured? Showcase your work by uploading projects to Architizer and sign up for our inspirational newsletters.
