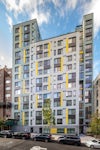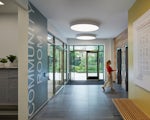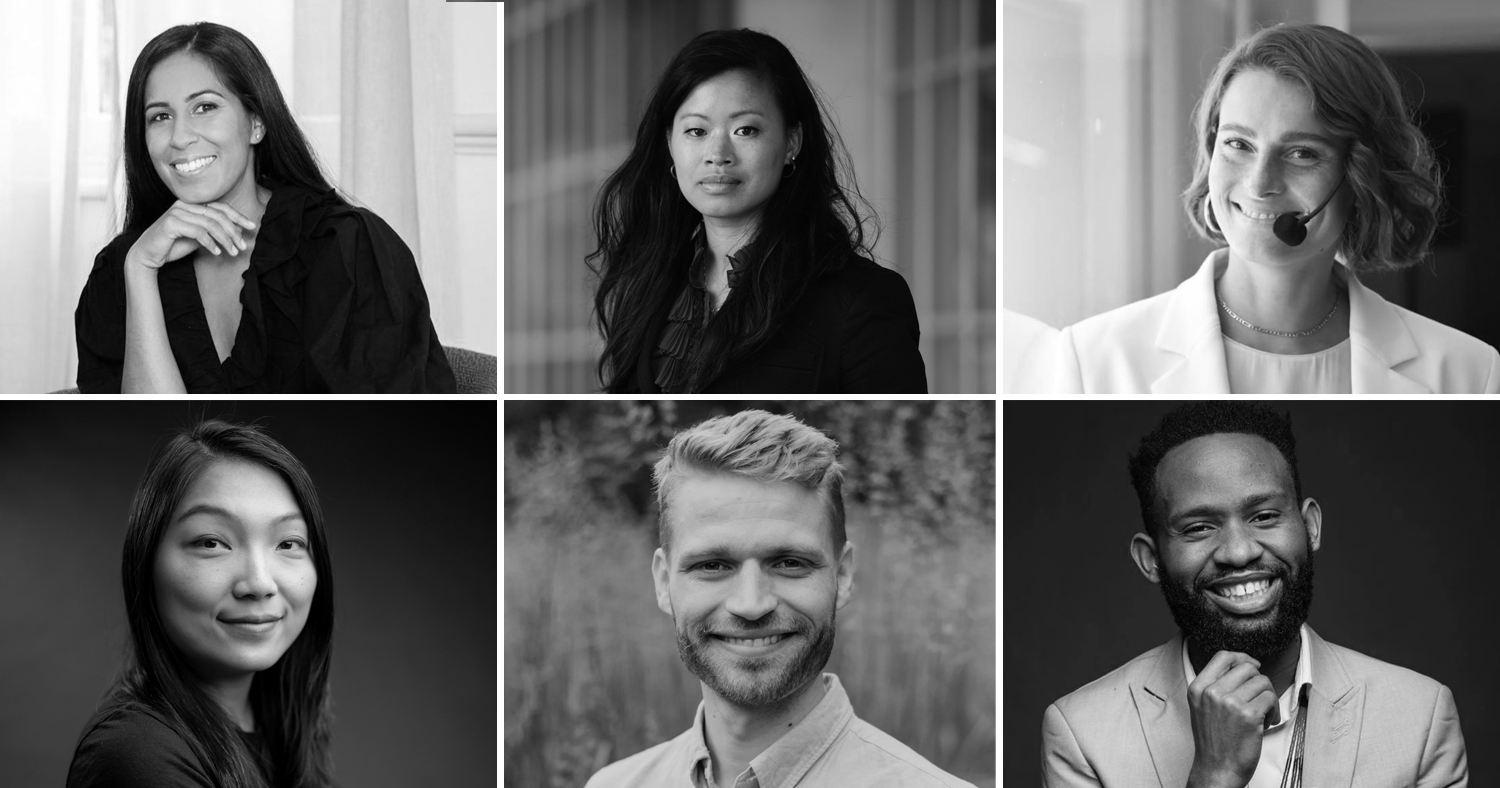East Clarke Place Senior Residence – The LEED Platinum certified East Clarke Place Senior Residence is an affordable, senior housing development in the Bronx, NY. Conceived as a “vertical village,” the building has a variety of communal spaces to encourage socialization, community, and health. Large windows flood public and private spaces with natural light and offer shared views of the city. High-level sustainability is also on full display with a large rooftop solar canopy and sunshades which adorn the south façade. At East Clarke Place, social equity dovetails with design excellence to create homes focused on wellness where residents can thrive.
Architizer chatted with Fernando Villa from Magnusson Architecture and Planning PC to learn more about this project.
Architizer: What inspired the initial concept for your design?
Fernando Villa: From the beginning the development team agreed that we should prioritize sustainability, health, community, and dignified living spaces. This would help to ensure the well-being of all residents. We were inspired by the mission-focused work of our clients and the specific needs of the people that they were going to house at East Clarke Place. Isolation is a health risk for seniors. With this challenge and the critical need for affordable senior housing in New York, the city created its AIRS zoning program, allowing for increased height and FAR in senior projects while requiring more community space. We knew that pursuing a strategy that used AIRS, would allow us to maximize the number of units and help us get high quality communal spaces, which was consistent with the developers’ goals. This effort led to the indoor and outdoor, programmed and unprogrammed community areas throughout the development.

© Magnusson Architecture and Planning, PC
This project won in the 10th Annual A+Awards! What do you believe are the standout components that made your project win?
Clarke Place is LEED Platinum, which is uncommon among projects in this typology. It’s also very different from the surrounding buildings which makes it special. Its size, multicolor rainscreen panels, sunshades and solar array show off the modern materials and technologies used here. We are celebrating those design elements.
The shared spaces are also critical to the design and the success of this building. The rear yard and the 12 th floor terrace have extensive landscaping which provide access to nature and are also an important part of the property’s stormwater management system. Inside, the lounges on each floor are programmed differently, to get people moving around the building and to offer opportunities to interact with neighbors, or even just a place to sit and relax outside of an apartment, for a change of scenery. Natural light in these spaces is essential too because it supports mental wellbeing and creates a serene living environment.

© Magnusson Architecture and Planning, PC
What was the greatest design challenge you faced during the project, and how did you navigate it?
The COVID-19 pandemic hit during construction which forced us to look at health safety design. Following the CDC, interventions focused on three means of combating virus spread: keeping potential sources of contamination from residential floors, disinfecting finishes and furnishings in the common areas planned for communal interaction and upgrading common area ventilation to eradicate airborne pathogens including the addition of a needlepoint bipolar ionization system. The entry vestibule was changed to accommodate a COVID-19 screening area outside the security room with temperature scans, ID checks, and contact tracing to address concerns of the pandemic as it was happening. Public bathroom and water dispenser fixtures were also changed to sensor operated types to reduce the transmission of germs.

© Magnusson Architecture and Planning, PC
What drove the selection of materials used in the project?
Enterprise Green Communities and LEED certification were the driving factors in all material and product selections. Major examples of lifecycle consideration include the steel wall framing, which is 100% recyclable with a minimum of 34.3% recycled content; and Equitone fiber cement rainscreen, which is light weight for a low carbon footprint, with panels that are individually replaceable and 100% recyclable.
To ensure indoor air quality, all flooring is FloorScore certified, and paint finishes meet low-VOC thresholds. Even the effort to add natural wood surfaces at the ground floor was accomplished with reclaimed oak wood planks which were installed as a wall accent in the lobby and then carried through to the community room floor.

© Magnusson Architecture and Planning, PC
How important was sustainability as a design criteria as you worked on this project?
From the beginning, the development team agreed that sustainability would be a top priority. It was decided early on to target LEED Platinum certification and to pursue NYSERDA Tier 2 incentives, so the project was designed to perform 25% better than code. The envelope air sealing strategies were modeled after passive house standards to reduce energy expenditure and work in tandem with the rooftop photovoltaic array.
With ambitious sustainability goals, balancing costs with longevity, was key. Every energy saving measure had to be weighed against the projected payback period to assess the benefits over the lifecycle and how they would contribute to meeting NYC’s carbon emissions goals of the future. Through analysis, we were able to justify the installation of both a rooftop solar PV array to power common area HVAC and sunshades along the south facing façade to minimize solar heat gain during warm months, reducing energy spent cooling those units.

© Magnusson Architecture and Planning, PC
How have your clients responded to the finished project?
Both the owner, Volunteers of America -Greater NY and their co-developer Robert Sanborn Development talk about East Clarke Place with a great deal of pride, but equally important to us are the feelings of those who live in the building. East Clarke Place resident Demetrio Rivera told the Bronx Times, “I couldn’t ask for much more than this. I remember sleeping on roofs, sleeping on street corners and panhandling … I’m proof that things can get better and that you can never lose hope.”
Team Members and Consultants
Volunteers of America – Greater New York; Robert Sanborn Development, LLC
GACE Consulting Engineers – Structural; Johnson & Urban, LLC – MEP; Steven Winter Associates, Inc. – Environmental/Sustainability/LEED; terrain-nyc landscape architecture p.c. – Landscape; Procida Construction Corp – GC
Products and Materials
Exterior Wall systems \ Cladding; Equitone
For more on East Clarke Place Senior Residence, please visit the in-depth project page on Architizer.



 East Clarke Place Senior Residence
East Clarke Place Senior Residence 


