Durban Christian Centre – Arising from the ashes of a devastating fire, this new church precinct cuts a powerful image in its context. Designed to accommodate a congregation of 3500, its auditorium, chapel and teaching spaces amalgamate to form a single church complex.
Architizer chatted with George Elphick from Elphick Proome Architecture to learn more about this project.
Architizer: What inspired the initial concept for your design?
George Elphick: We were commissioned by Pastors John and Joy Torrens to design a new church two days after the ‘Jesus Dome’ was destroyed by fire. The new Jesus Dome was birthed with a desire to take the initial building design and transform it into something that not only served the needs of the church in the immediate present with cutting edge excellence but that would remain an awe- inspiring building decades into the future. Both outside and within, the building is notable. The three steel arches make an impressive statement of grandeur. One cannot help but be dwarfed by the enormity of the structure as one stands next to the concrete buttresses to which the arches have been attached. The exterior edifice stately anchors the construction as a distinctly Durban building with continuity architectural features linking it to the Moses Mabhida stadium.
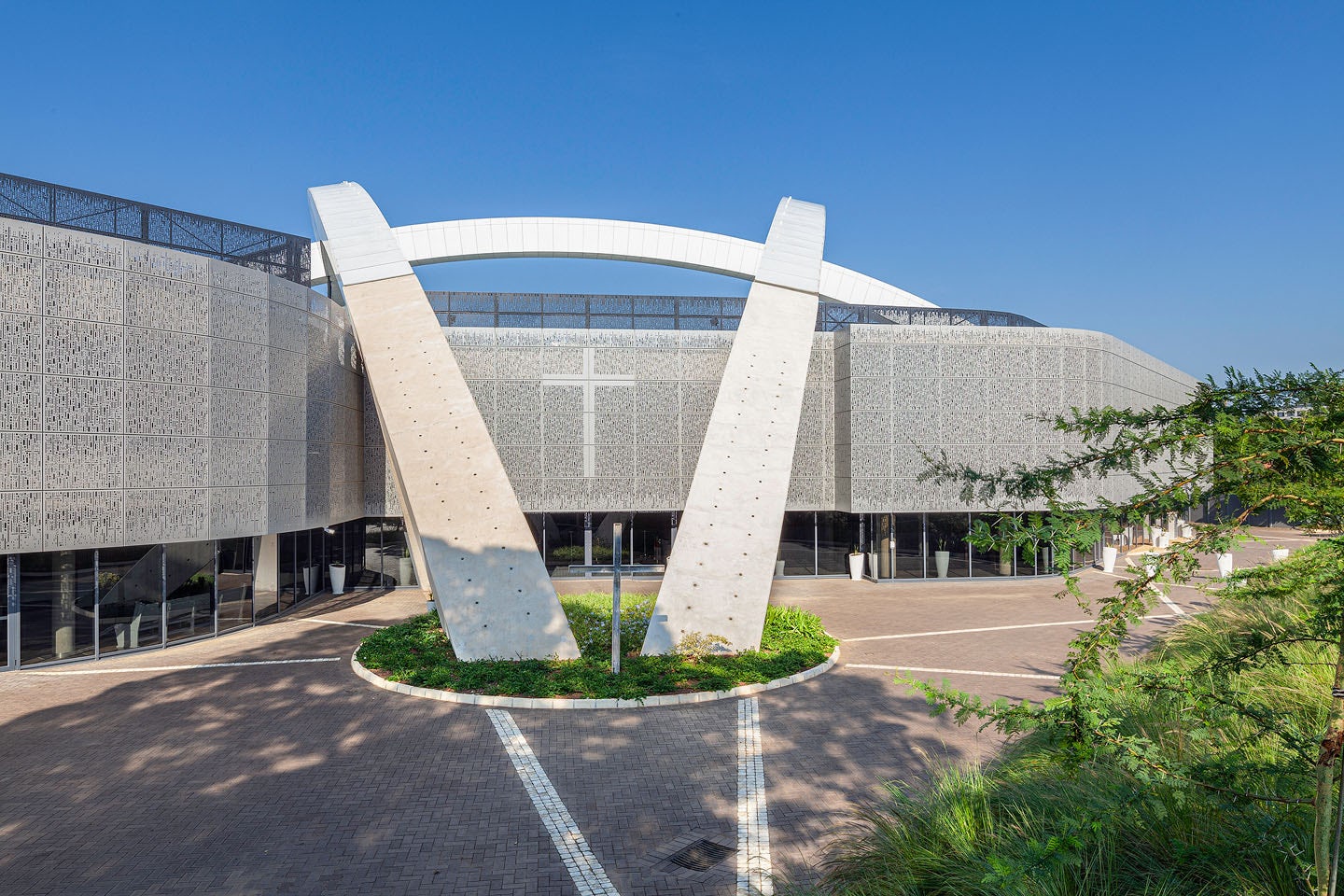
© Elphick Proome Architecture
What do you believe is the most unique or ‘standout’ component of the project?
The visual strength of the virtual ‘dome’ structure is an iconic urban feature being perceived at many scales : dominantly at distance and at speed from the adjacent highway, sculpturally from the street and legibly announcing entrance for pedestrian congregants approaching the church. This powerful architectural element is counterpointed by a series of simple forms of enclosure which respond transparently or solidly to various interfacing outdoor spaces. The application of the veiled screen to glazed and other enclosures, delivers a fine grained scale externally and juxtaposes the overt dominance of the arches. Religious buildings provide the opportunity to integrate many religious and symbolic aspects into detail design to represent meaningful relationships between people and their faith and in DCC there are a two primary interventions which deploy this opportunity.
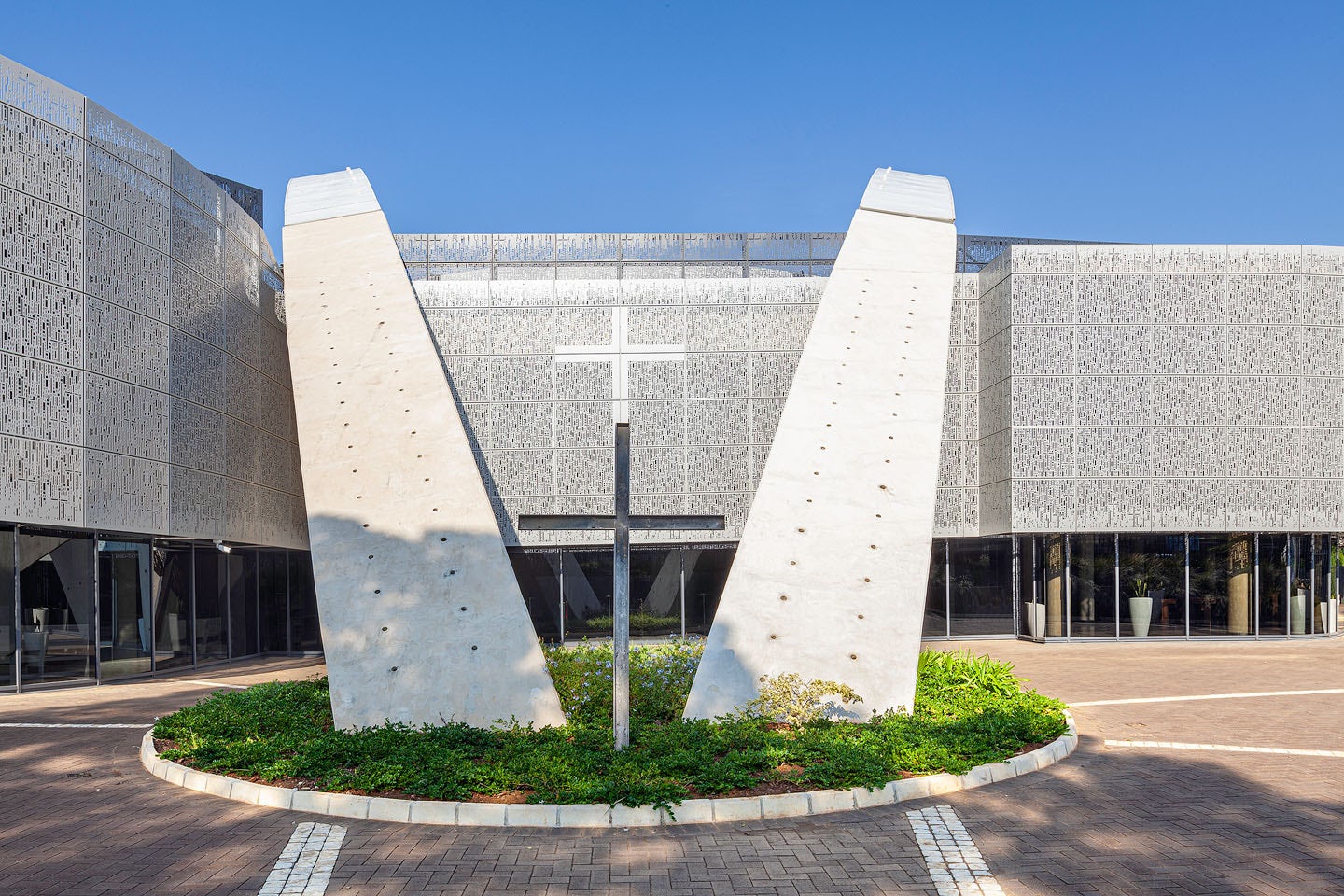
© Elphick Proome Architecture
What was the greatest design challenge you faced during the project, and how did you navigate it?
The complex constraints of the site, position and footprint of the original building and enhanced parking requirements imposed severe limitations. The new structure fundamentally had to imprint in the same position as the original building and an organically planned scheme with multiple geometries was implemented. A simple replacement of the original dome was not an architecturally sound idea spatially and acoustically. The challenge was then to amalgamate the idea of dome with an acoustically superb auditorium with a multitude of related spaces, linked to a mundane existing building : all to create a single new church complex. Extensive studies to support an economical long span roof over an 3500 seater auditorium resulted in 3 connecting arches or ‘slivers’ of a sphere, suspends an enclosure over an auditorium. This solution delivers the 2 primary goals of the design demand: an iconic.

© Elphick Proome Architecture
How did the context of your project — environmental, social or cultural — influence your design?
The loss of the well known church which provides services to more than 5 500 congregants and food and care to the informal settlement in the valley below, was a devastating blow to the community. Ensuing insurance and engineering studies resulted in the imperative to demolish the blackened ruins of the original structure, but directed the retention of the Bible Institute and administration building, which was substantially unaffected by the fire. With very strong emotional ties to the original domed form built by Joy’s father in the early 1990’s and named the ‘Jesus Dome’, our clients forcefully insisted on the replacement of the dome. This prescription became a clear and positive design driver to retain and reinforce the original quality of the church as the primary landmark in the Mayville urban landscape.
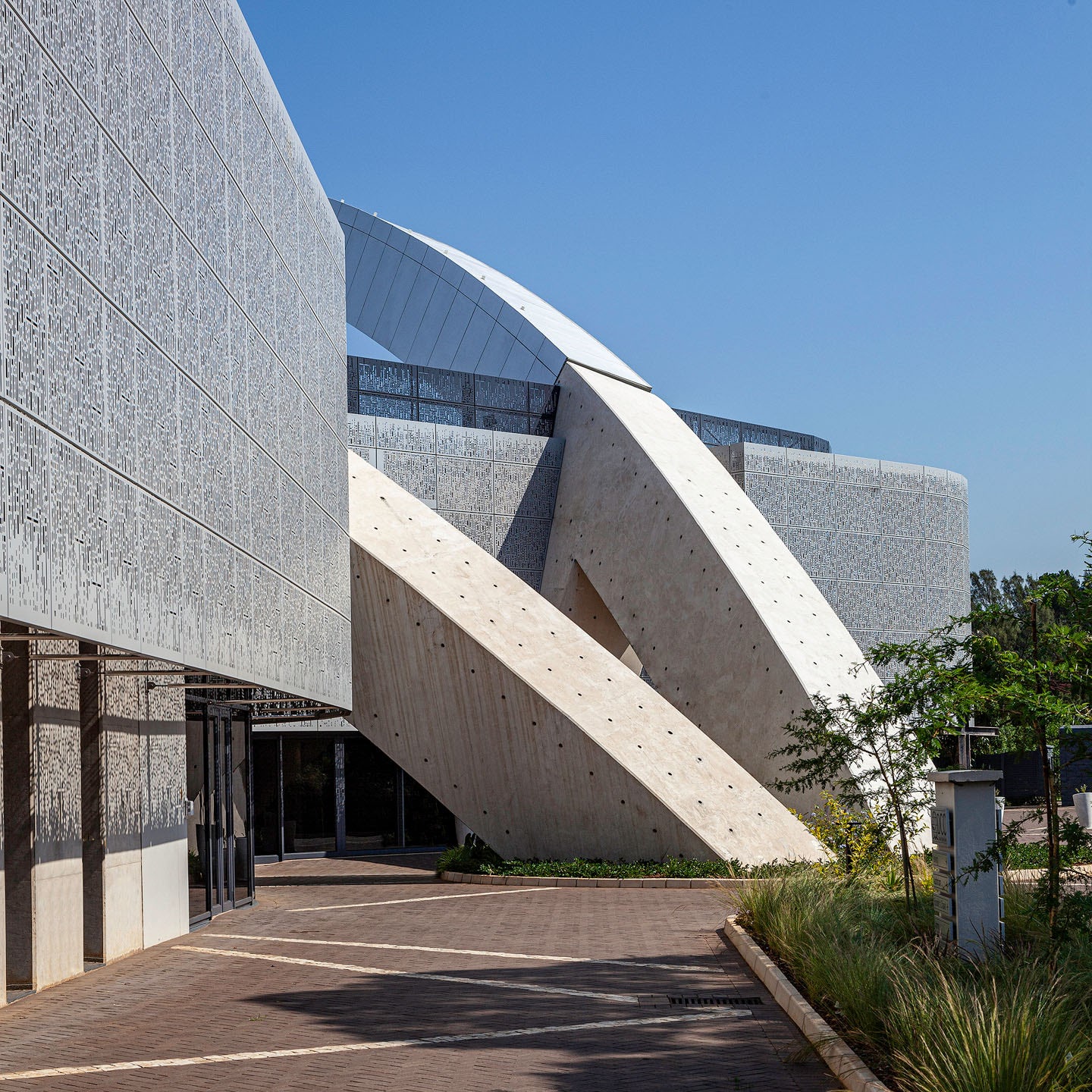
© Elphick Proome Architecture
What drove the selection of materials used in the project?
DCC serves a less privileged community unlike many wealthier charismatic churches. Severe budget limitations consistently impacted this project, halting construction during its development journey and resulting in considerable resourcefulness. The combination of strong pastoral leadership, an incredibly vibrant community and the meaningfulness found within the intimacy of their personal faith, served us well as architects. Materials and finishes are thus treated as raw and stripped down to their bare state wherever possible to create an honest and authentic quality. These principles are found frequently in the teachings at DCC and so reflect them and community’s basic lifestyle reality the church serves. The interiors evidence these ideas and are supplemented with the use of saved elements from the fire yielding an overall quality which is spare, yet warm, authentic and inviting.
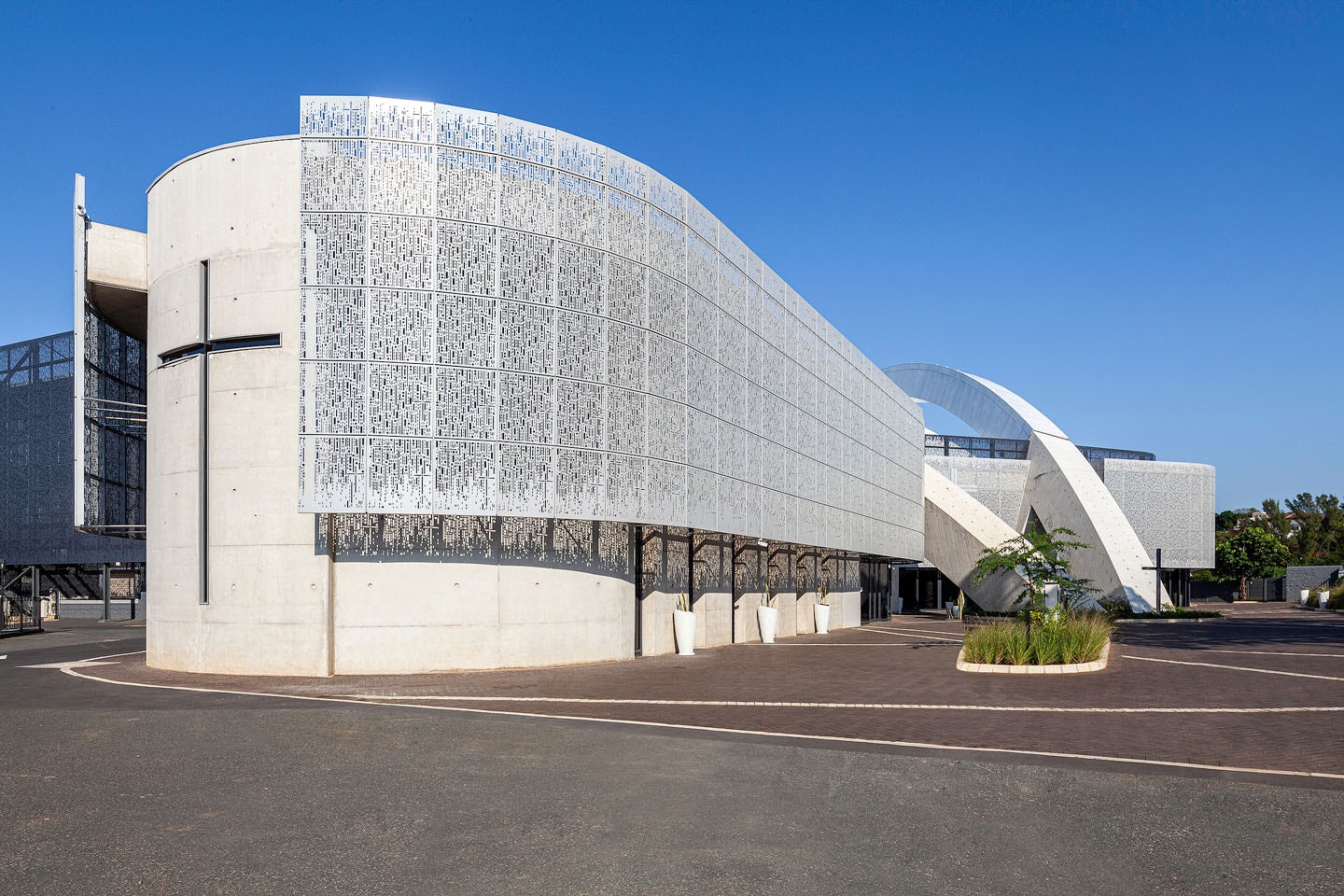
© Elphick Proome Architecture
What is your favorite detail in the project and why?
The structural arches signifying the shape and form of the original dome are iconically our favourite aspect of the project.
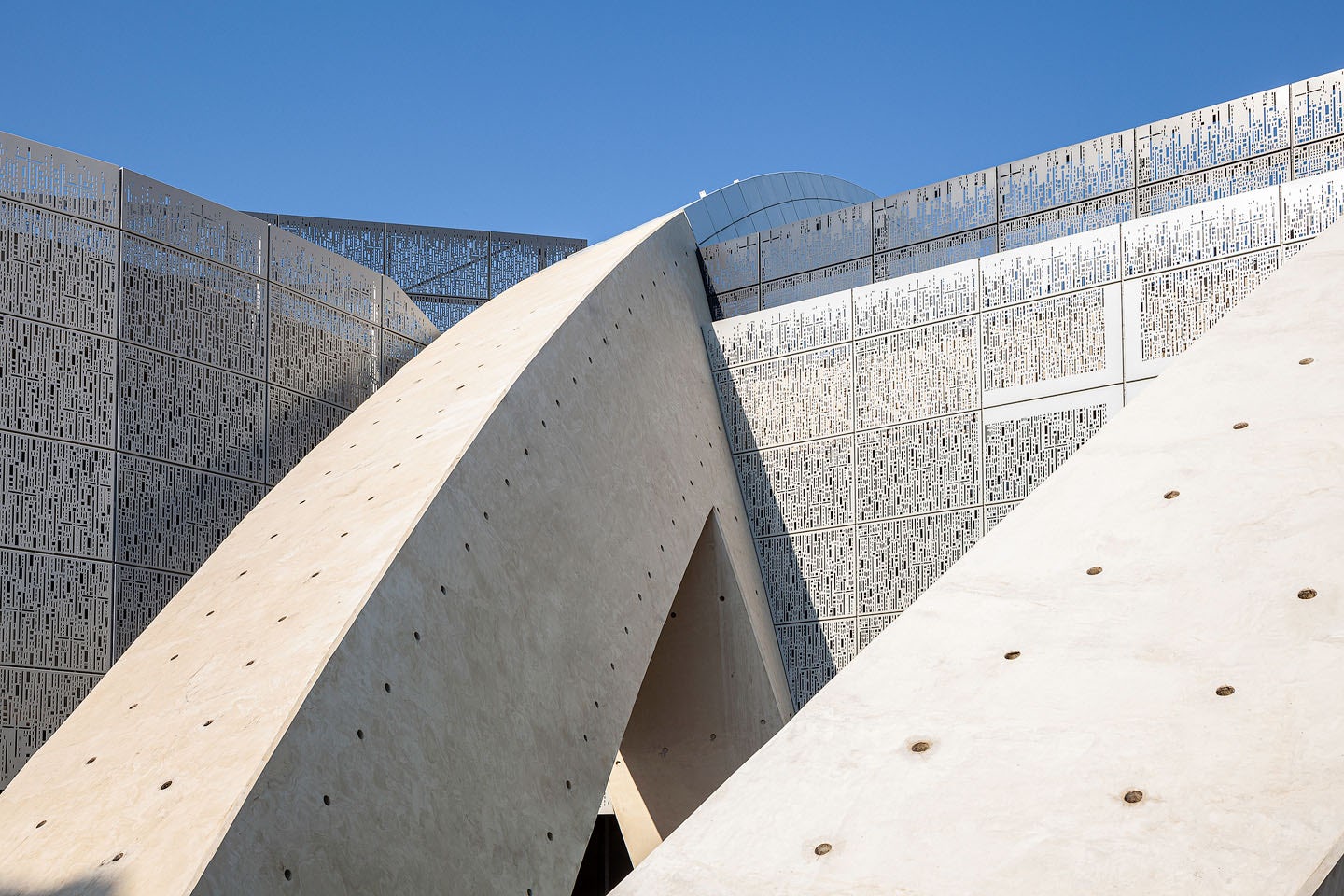
© Elphick Proome Architecture
How important was sustainability as a design criteria as you worked on this project?
Sustainability was a significant consideration insofar as climatic control, insulation and filter facade applications were deployed to address heat gain and limit the operational cost of HVAC to the enclosed auditorium during church services. Water usage is controlled using low flow fitments and careful selection of all luminaires to light internal and external spaces was applied to reduce engird consumption.
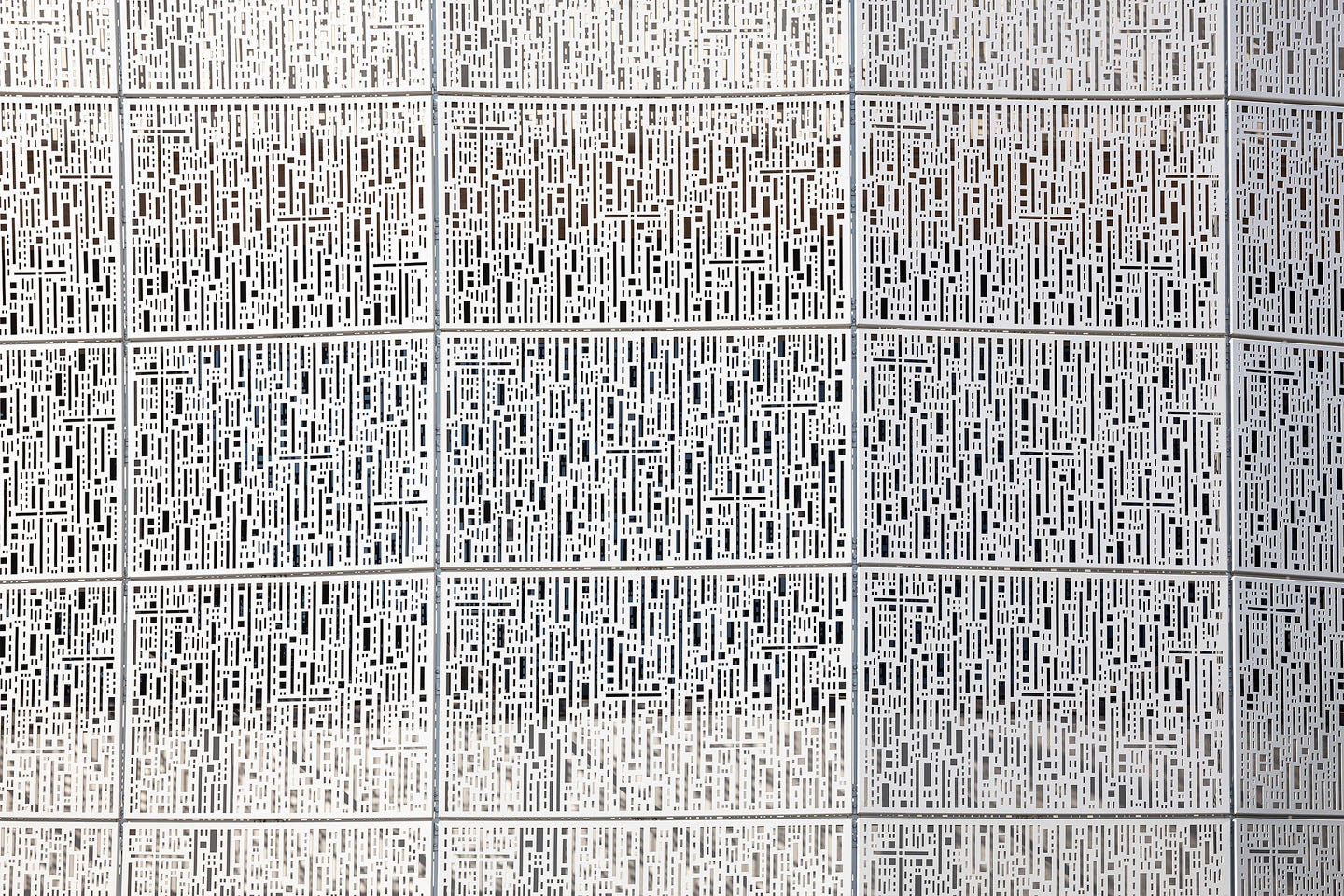
© Elphick Proome Architecture
In what ways did you collaborate with others, and how did that add value to the project?
Technically the building embodies significant creativity. The limited footprint auditorium was entirely acoustically derived in consultation with a talented acoustic engineer and incorporates complex diffusion and bespoke absorption panels to achieve an acoustically accurate space. The real innovation however, vests in the auditorium’s roof structure where an intensely collaborative design process demystified complex engineering geometry and unconventional construction methodologies to deliver this building. The elegant steel arches, sprung off massive concrete anchors patently celebrate the memory of the Jesus Dome and have eclipsed the original Jesus Dome landmark to become a new urban icon. This collaborative technical achievement has been recognised by the steel industry for ingenuity and innovation in the use of steel to produce this unique project.

© Elphick Proome Architecture
Were any parts of the project dramatically altered from conception to construction, and if so, why?
By virtue of the fast track nature of the project to achieve a swift execution of a ‘replacement’ church, very few changes were implemented in the project.
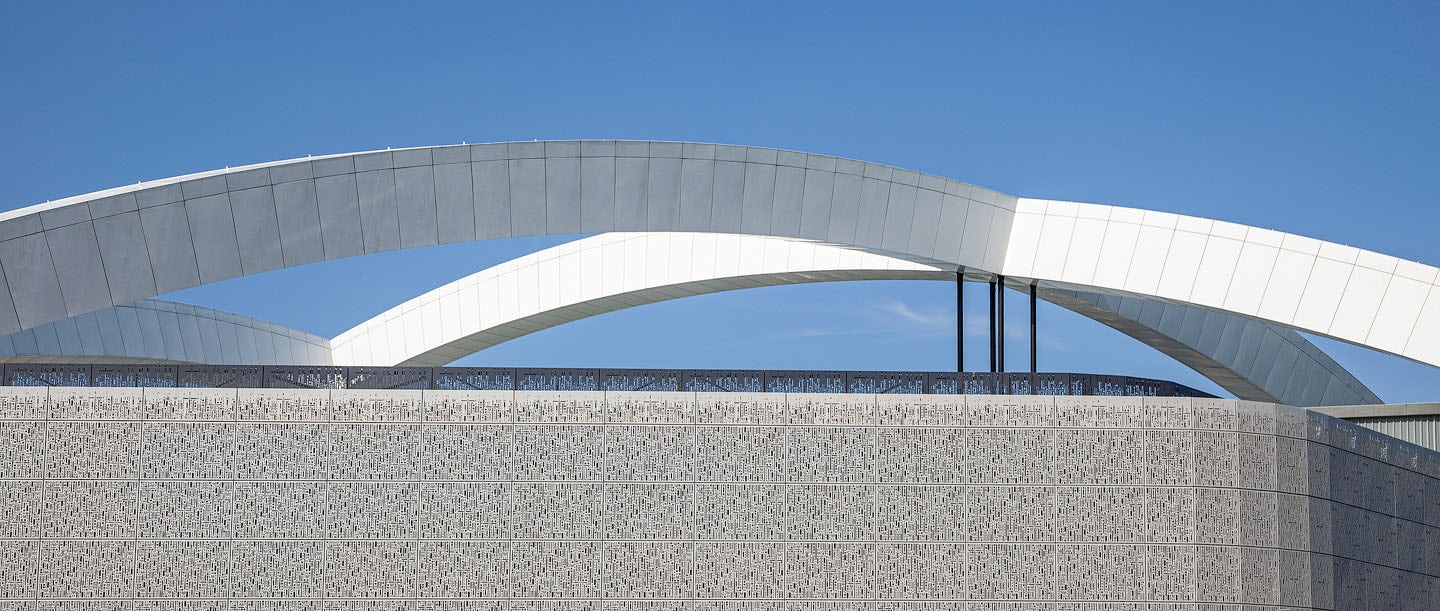
© Elphick Proome Architecture
How have your clients responded to the finished project?
The new Jesus Dome was birthed with a desire to take the initial building design and transform it into something that not only served the current needs of the church with cutting edge excellence but remained an awe-inspiring building into the future. Both outside and within, the building is notable. The 3 arches make an impressive statement of grandeur. Our favourite spaces are undoubtedly the Founder’s Chapel and Children’s Facility. The chapel takes your breath away! The unexpected features such as a cascading waterfall in front of a cross-shaped window as well as the baptismal font make the place so inviting. The minimalistic look of the chapel is timeless. The children’s facility is open and spacious. The abundance of glass allows for a safe, transparent and bright environment. The journey from inception stage to the end has been exhilarating – a dream come true and materialised.
What key lesson did you learn in the process of conceiving the project?
Reacting swiftly and decisively to facilitate swift execution of the project.
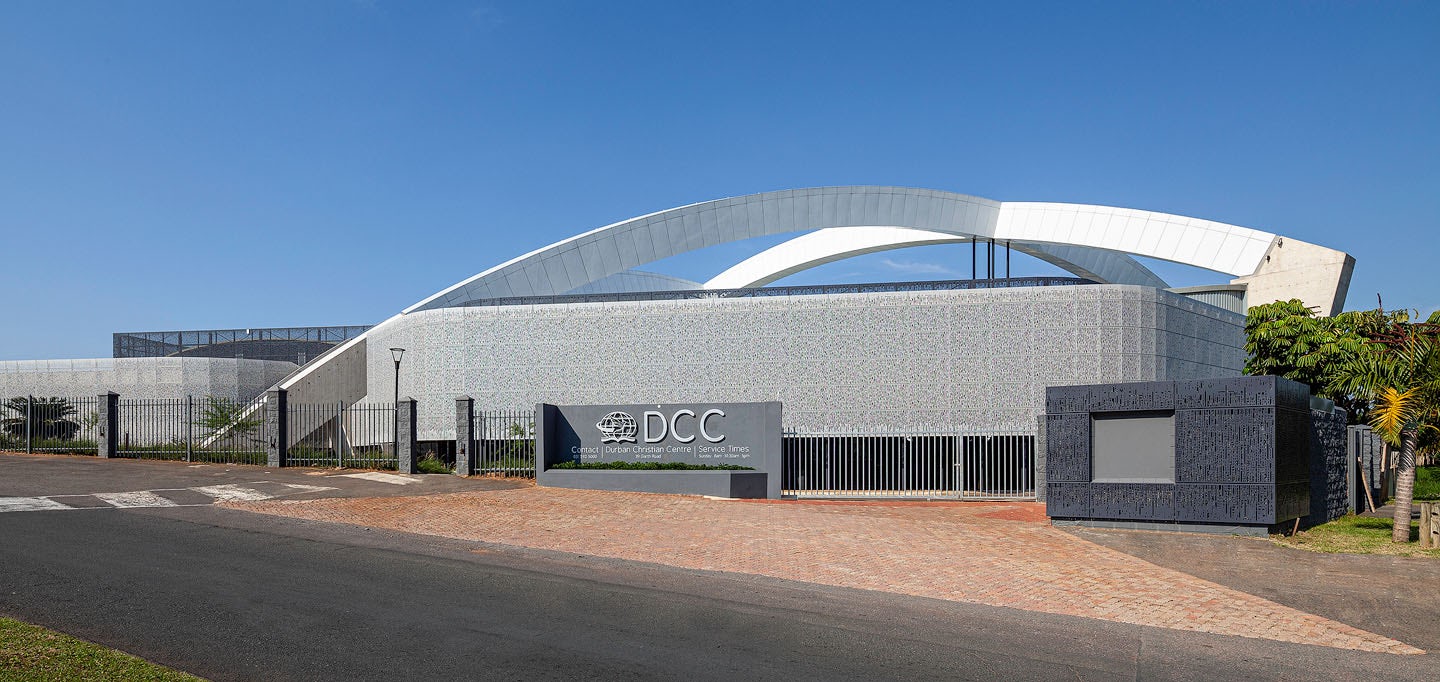
© Elphick Proome Architecture
How do you believe this project represents you or your firm as a whole?
This project represents a landmark due to its locality and its very bold form.
Credits / Team Members
Jane long + Ruan Steenkamp
Project Managers – M3 Africa Consulting; Interior Designers – _novospace; Quantity Surveyors – RLB Pentad and Abakali; Structural + Civil Engineers – NJV Consulting; Facade Engineers – Linda Ness Associates; Mechanical + Fire Engineers – Spoormaker & Partners; Electrical Engineers – ARUP; Acoustic Engineers – Acoustic Worx; Contractor – Stefanutti Stocks Building KZN
Materials / Products
Structural steel, composite aluminium cladding, perforated aluminium panels, aluminium roof sheeting and wall cladding, bespoke acoustic panels, off shutter concrete
For more on Durban Christian Center, please visit the in-depth project page on Architizer.










 Durban Christian Centre
Durban Christian Centre 


