DTU B116 – At building 116, the corridors are transformed into a study environment for group work and social interaction. The transformation is created by introducing study units in the unused areas adjacent to the existing class rooms in the building. This way each inch of the building become meaningful learning spaces for students. In the new interior design students can supplement and discuss their knowledge from the formal auditorium lessons in a more informal setting.
Architizer chatted with Mikkel Hermann Sørensen, Partner and Architect at Christensen & Co Architects, to learn more about this project.
Architizer: What inspired the initial concept for your design?
Mikkel Hermann Sørensen: Our design team have developed the design with attention to the campus atmosphere and with the key task of activating unused areas in a meaningful and inspiring design. This way unused space become an active part of the university’s study environment. Further, the design team have worked to create zones of social interaction and easily accessible zones for group work and information meeting. This has been central in both the design and placement of the furniture. We’ve created several buildings and interior design solutions at Technical University of Denmark and our main ambition is always to create respectful yet innovative solutions that will contribute to the overall experience of the campus.
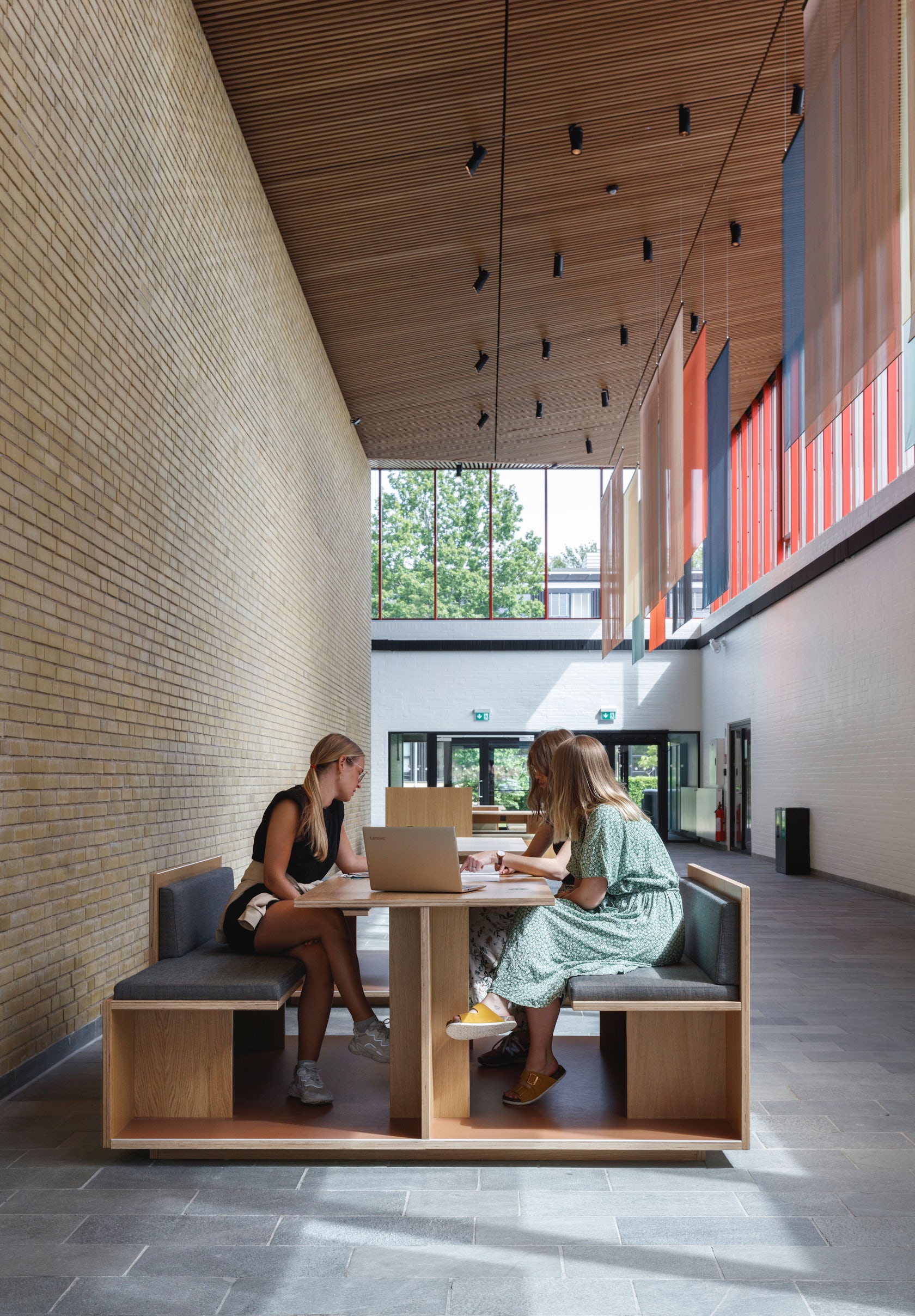
© Christensen & Co Architects
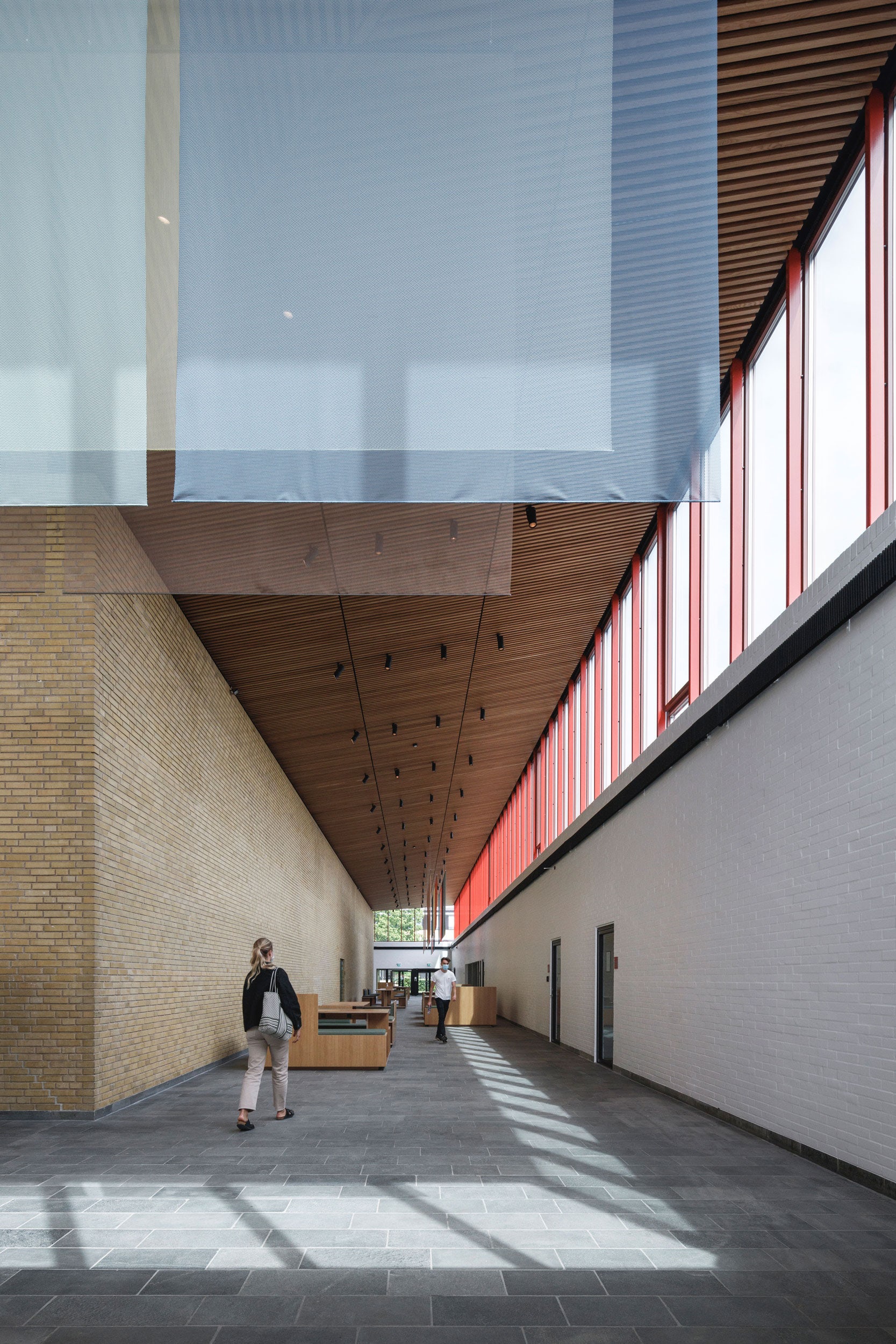
© Christensen & Co Architects
This project won in the 10th Annual A+Awards! What do you believe are the standout components that made your project win?
We won the A+ Award for Educational Interior. The project activates unused areas and give a new experience of the existing study environment. The comfortable study units shield each group from other groups, which increases concentration in each individual group. At the same time the units are open and inviting. The cushioned wood gives the furniture a warm and accommodating quality that invites students to academic or social stay after class. This supports a vibrant study environment where it is easy and natural to engage in new knowledge with fellow students.
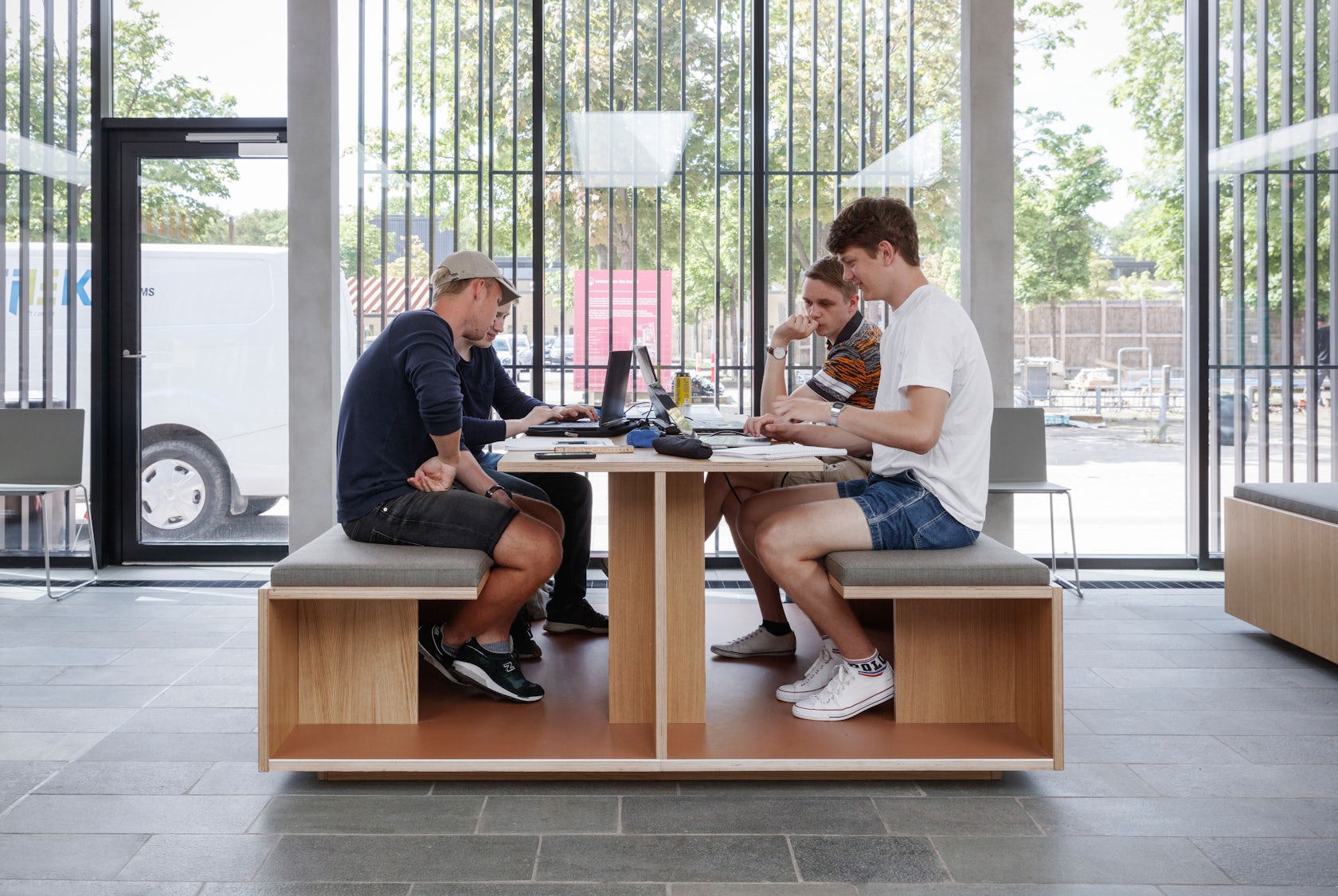
© Christensen & Co Architects
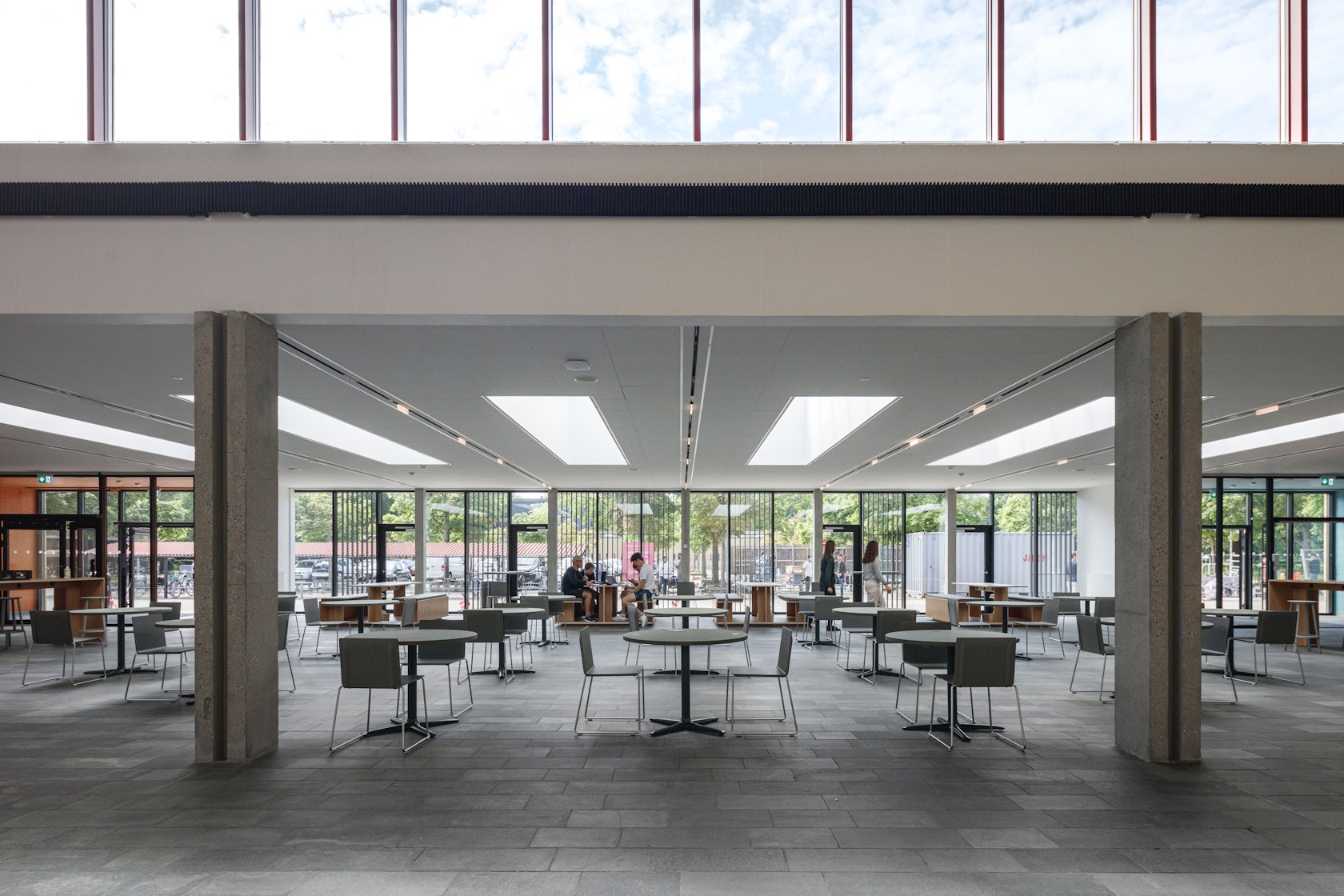
© Christensen & Co Architects
What was the greatest design challenge you faced during the project, and how did you navigate it?
Creating a respectful yet contemporary interpretation of the study environment.
How did the context of your project — environmental, social or cultural — influence your design?
The cultural context of the campus highly impacted the project as it was intended to further drive the social activities and support an inviting educational environment. Further, Technical University of Denmark has high ambitions in terms of sustainability related to both environmental and social components, thus attention to sustainability related to choice of materials have been
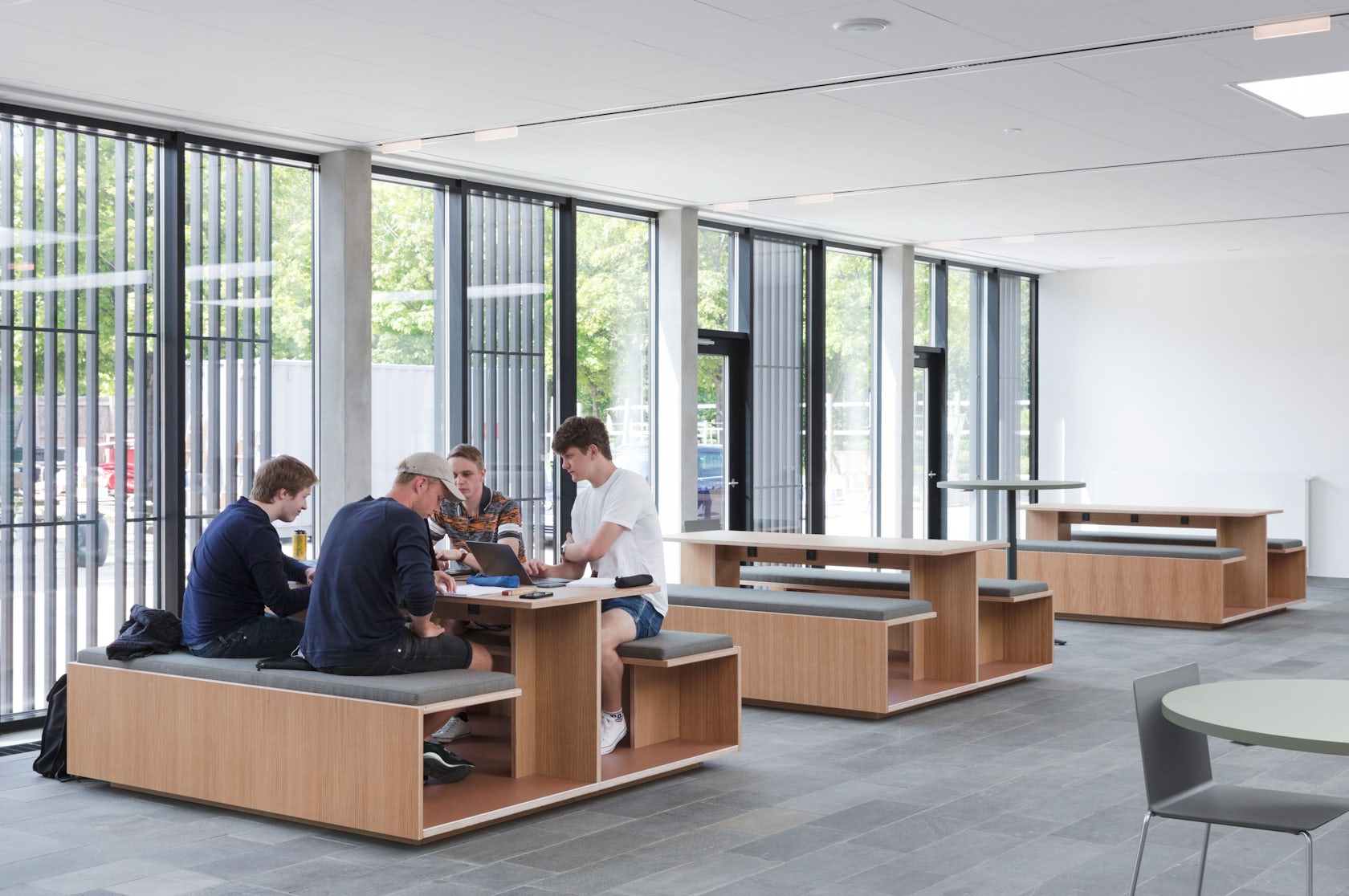
© Christensen & Co Architects
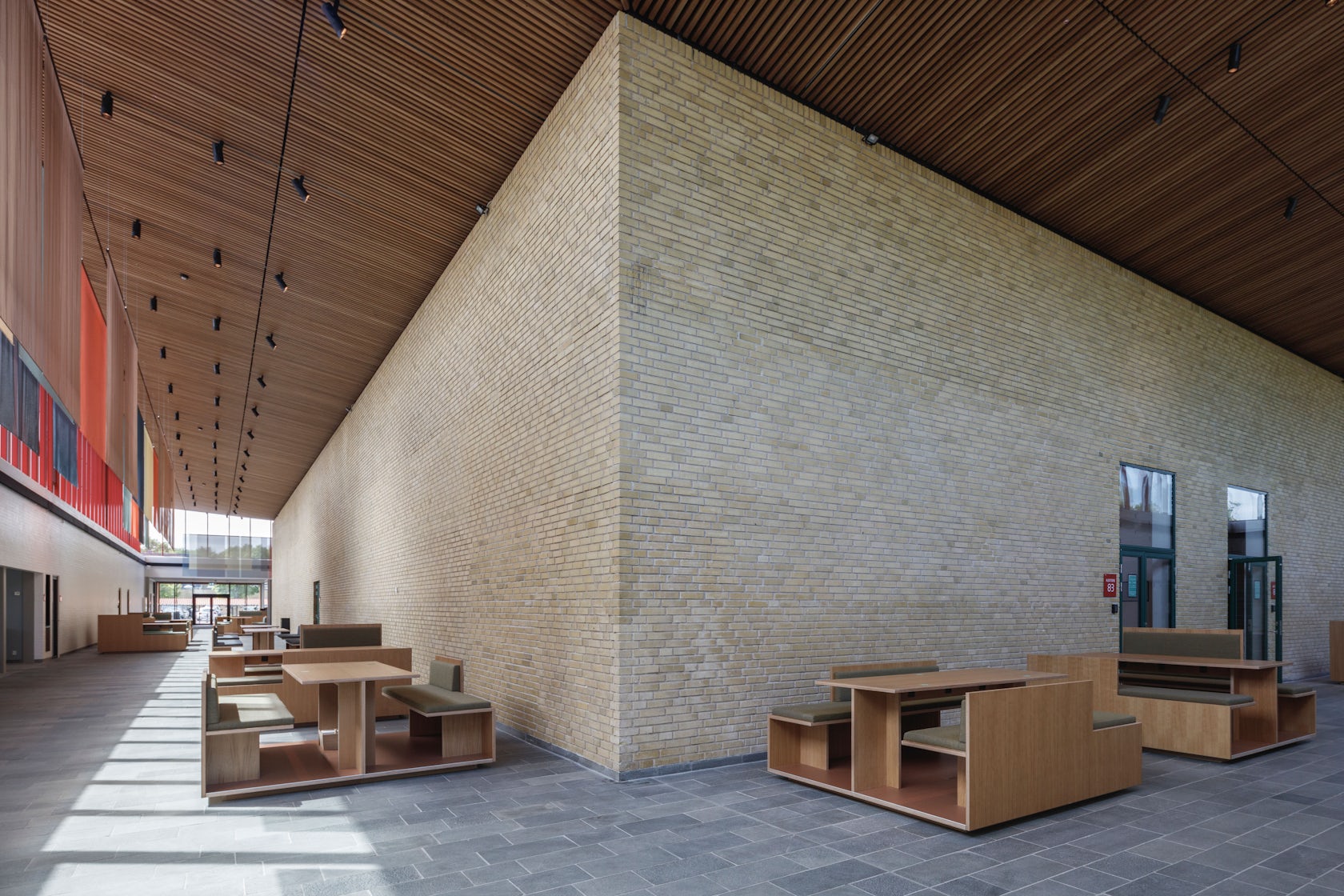
© Christensen & Co Architects
What drove the selection of materials used in the project?
The project was set to contribute to a DGNB certification so healthy materials has been a priority.
How have your clients responded to the finished project?
They’re very satisfied with the project.
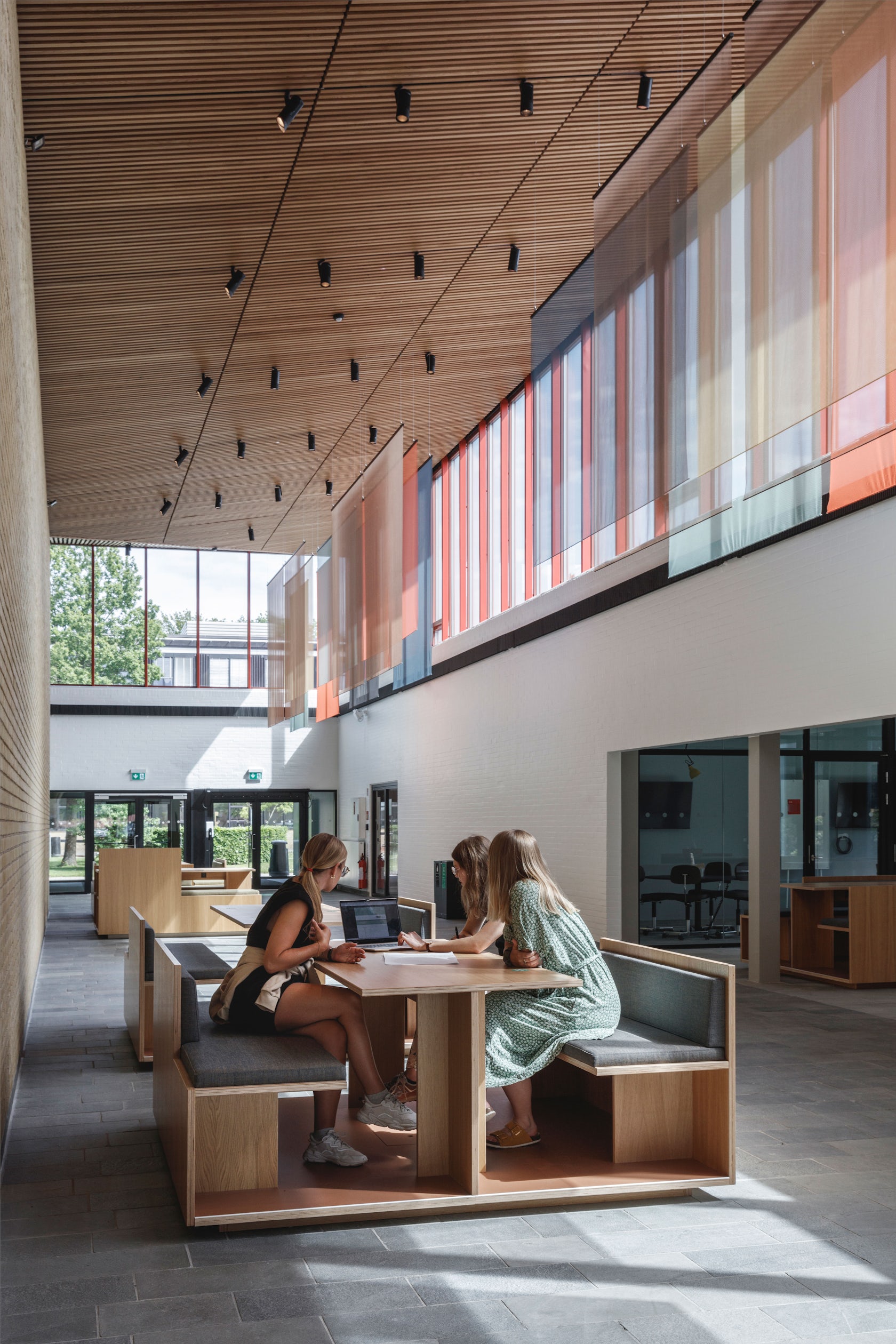
© Christensen & Co Architects
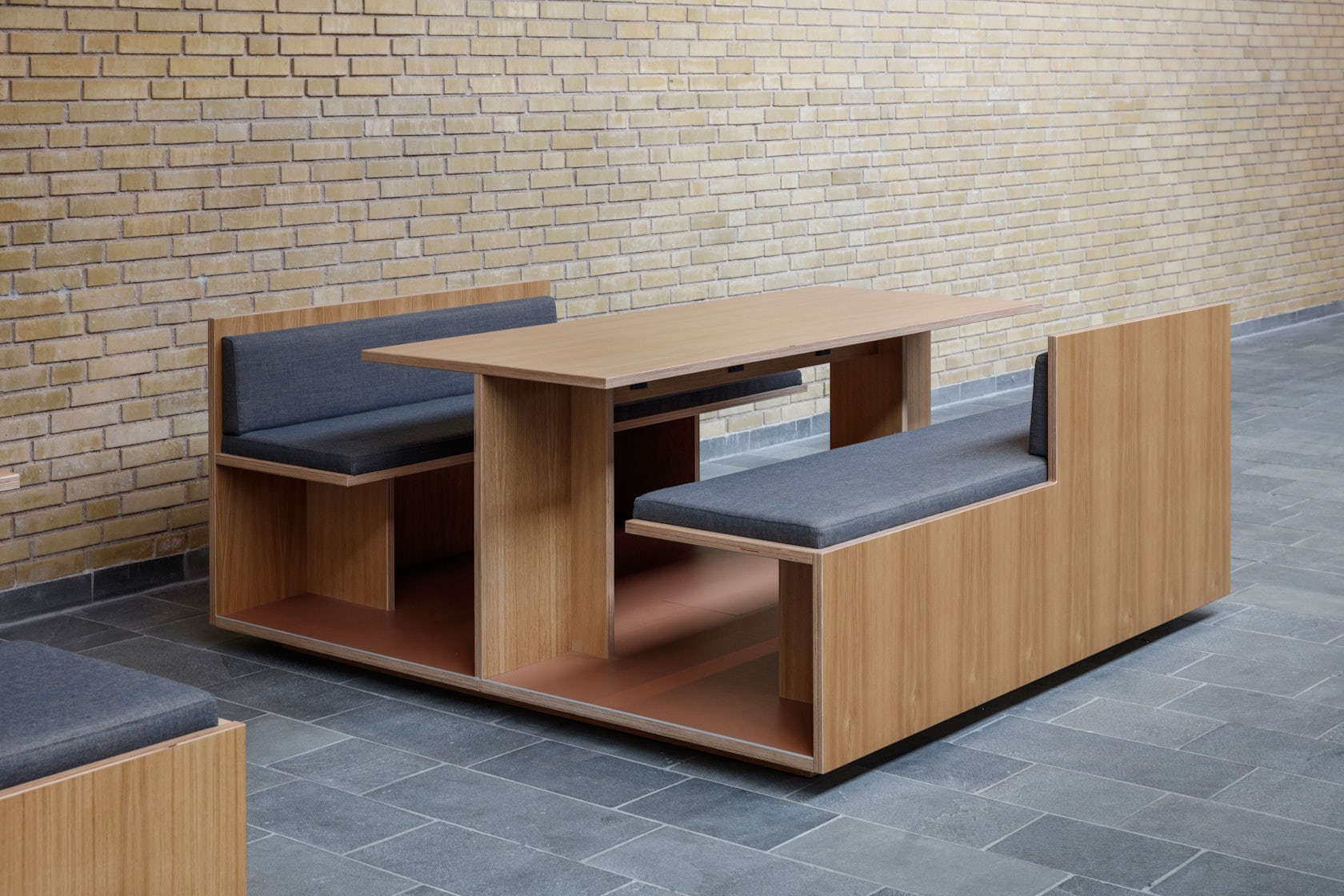
© Christensen & Co Architects
How do you believe this project represents you or your firm as a whole?
At our design firm we always work with holistic design rooted in a people-centric perspective – both in terms of attention to resource, function, and culture. This project is developed based on this overall design approach.
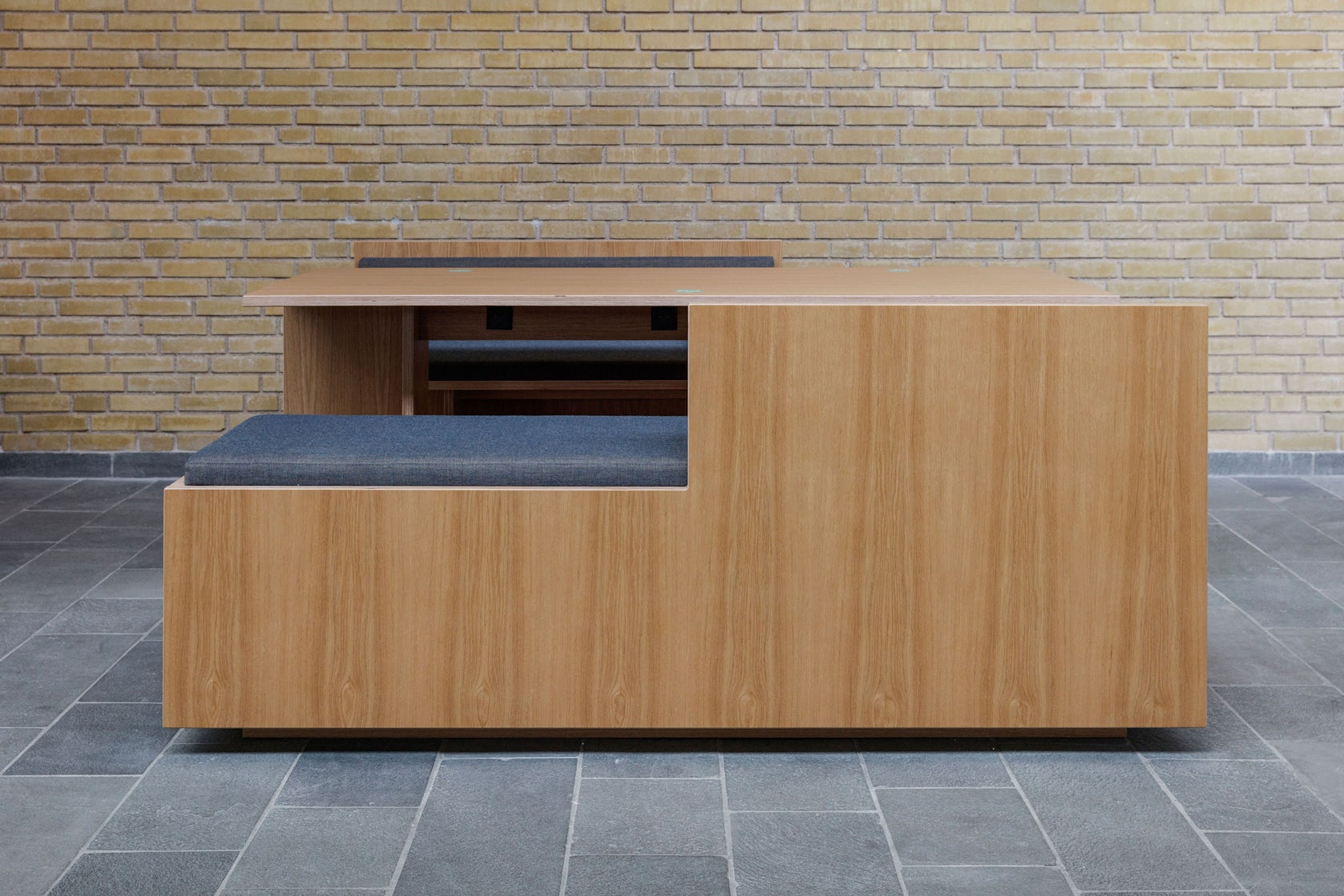
© Christensen & Co Architects
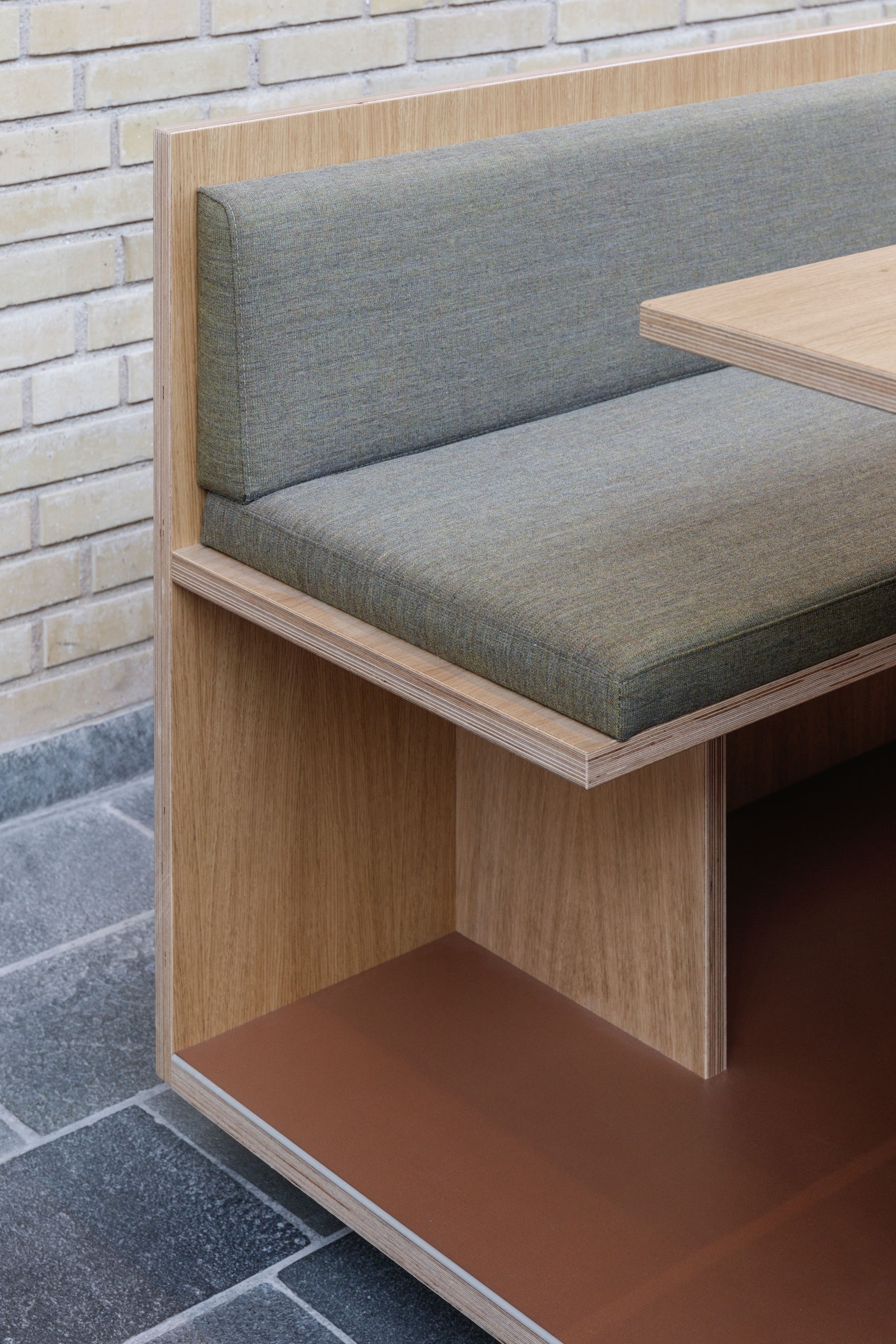
© Christensen & Co Architects
Team members
Malene Bach / Lightscapes / Mtre
Consultants
Client: Technical University Denmark / Refurbishment of building B116: Rørbæk & Møller

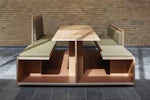
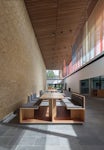
 DTU B116
DTU B116 


