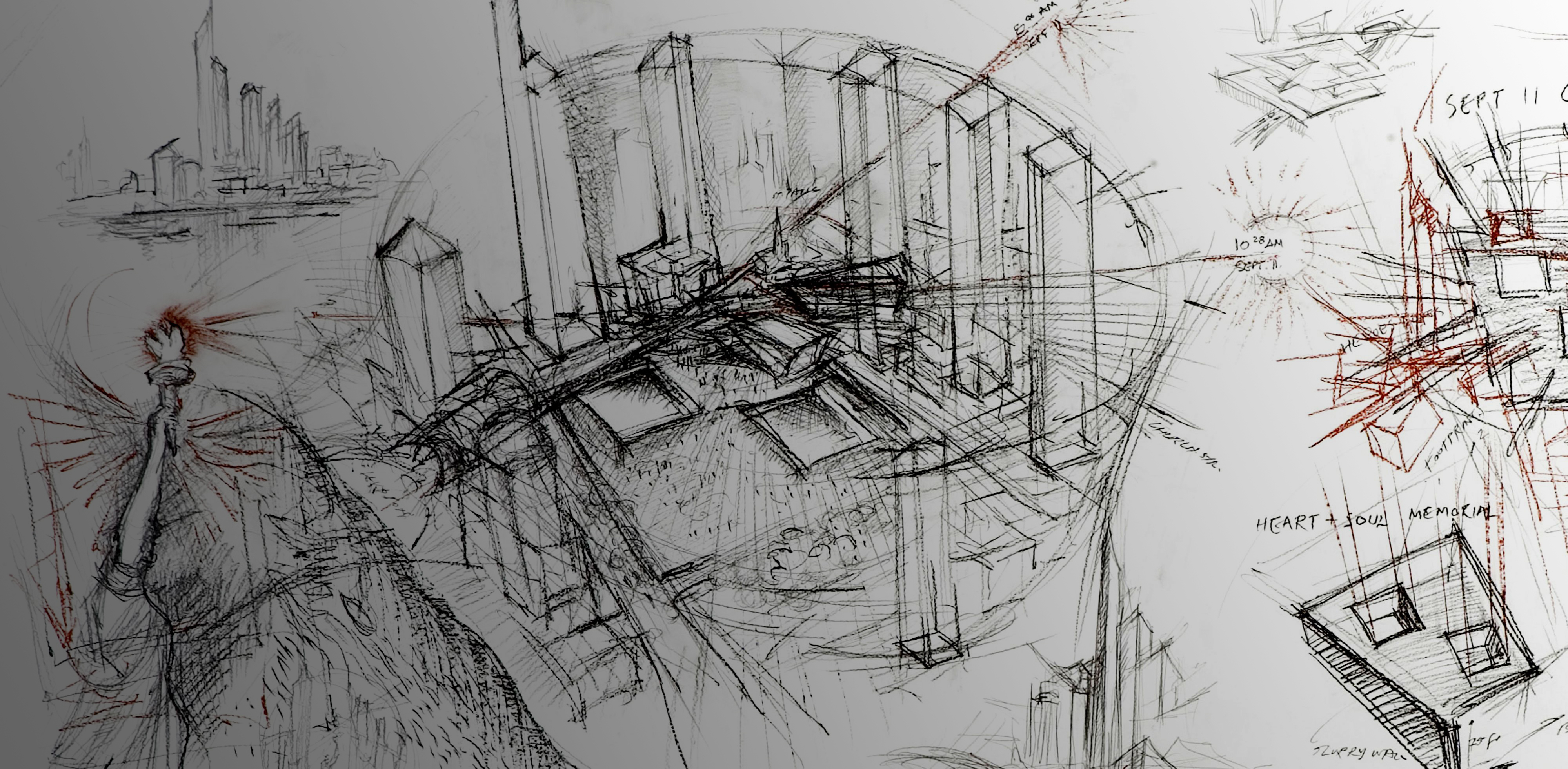Architects: Showcase your projects and find the perfect materials for your next project through Architizer. Manufacturers: To connect with the world’s largest architecture firms, sign up now.
If you’ve ever thought about building your own spiral staircase but don’t know where to start, Ben Uyeda of HomeMade Modern has just brought you one step closer to making it a reality with this newly published instructional video and free CAD files.


Applying the knowledge and skill sets he developed at Cornell University’s architecture school, Uyeda explores cross-sections of digital fabrication and traditional construction techniques to offer do-it-yourself design ideas, templates and instruction to the masses. For this segment, he combines CNC milling of furniture-grade plywood with gluing, clamping, sanding and driving using traditional hand tools, resulting in a nifty stacked-plywood spiral stair (sans handrail, soon to come) anchored to a standard steel beam.
The HomeMade Modern blog, which was founded by the architect, will soon make available free CAD files for the 12 shapes that were CNC-cut into ¾-inch plywood sheets along with the full photo-and-text tutorial and list of tools and supplies. Though time-and-labor intensive, the project was significantly cheaper than most prefabricated metal spiral staircases, he estimates.


Uyeda also announced that HomeMade Modern has signed a deal with Autodesk to work in the company’s new BUILD Space, a state-of-the-art workshop in Boston dedicated to research and digital-fabrication and construction-automation prototyping for the AEC industry. And the architect is inviting the A&D community to suggest and possibly even collaborate on DIY ideas for him to tackle at the Autodesk facility.

Find all your architectural inspiration through Architizer: Click here to sign up now. Are you a manufacturer looking to connect with architects? Click here.




